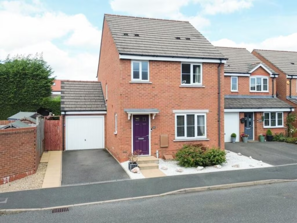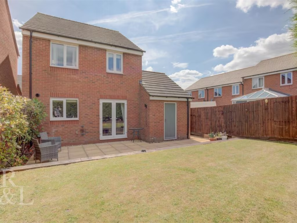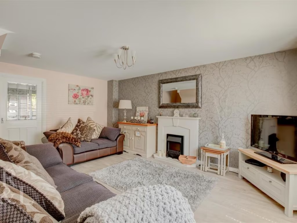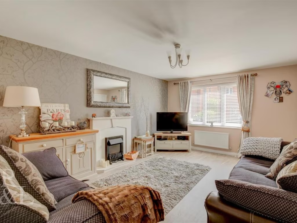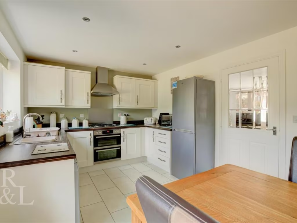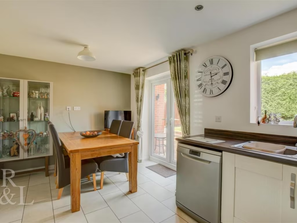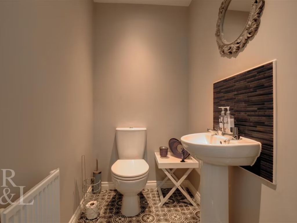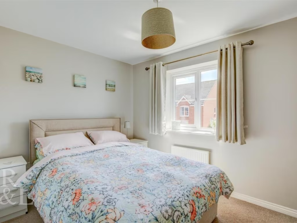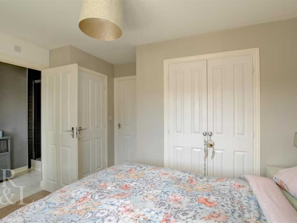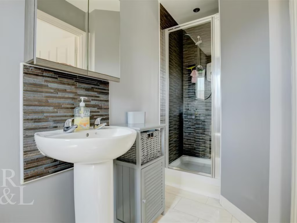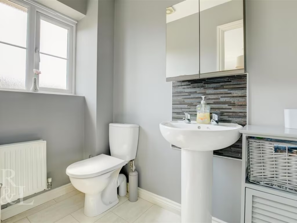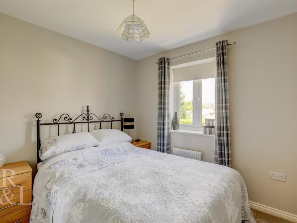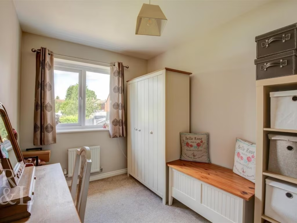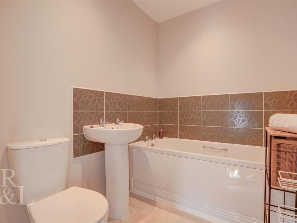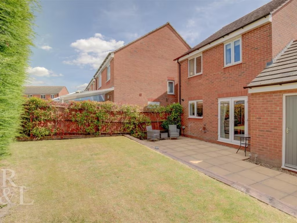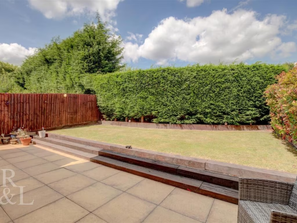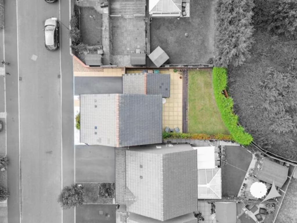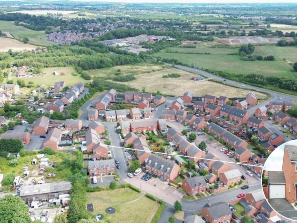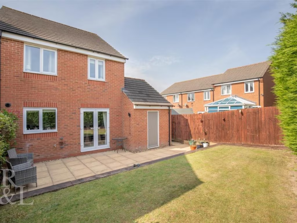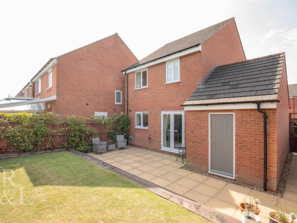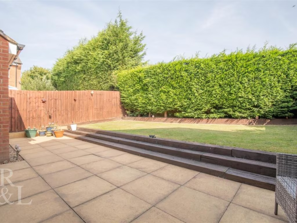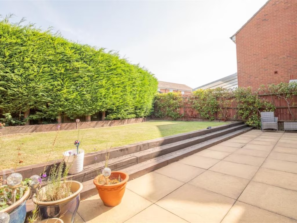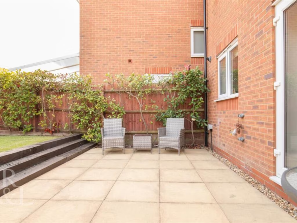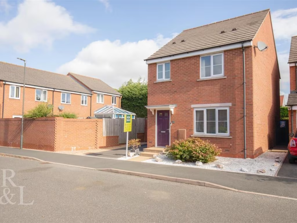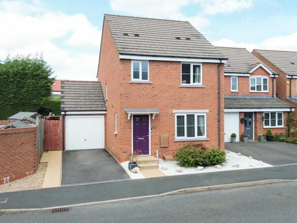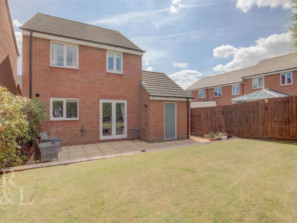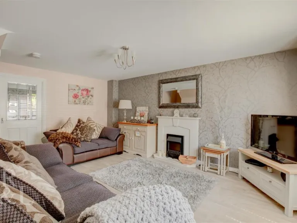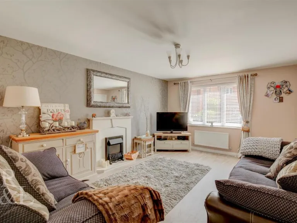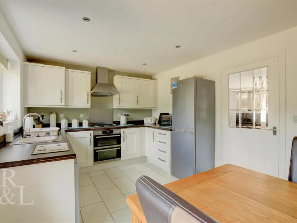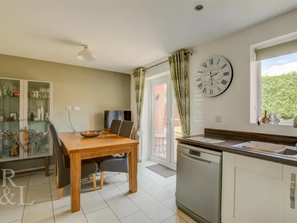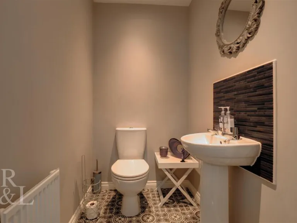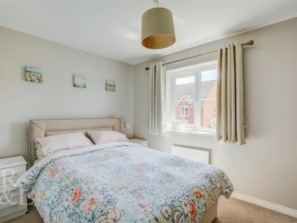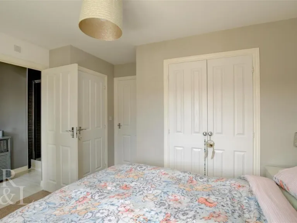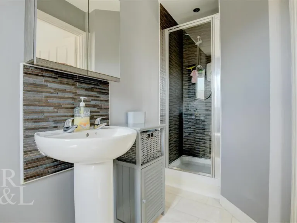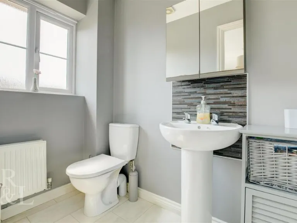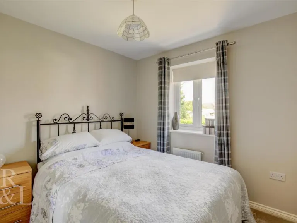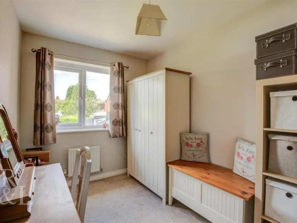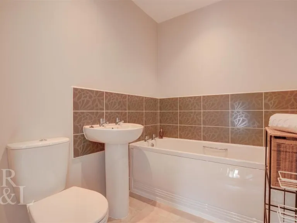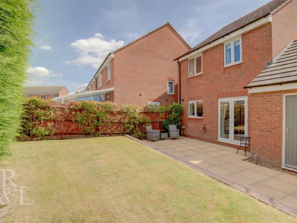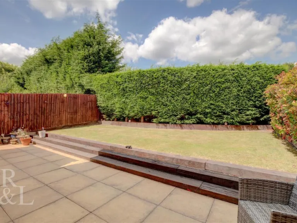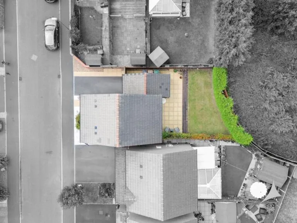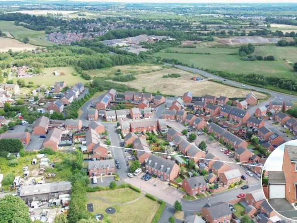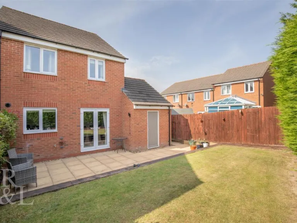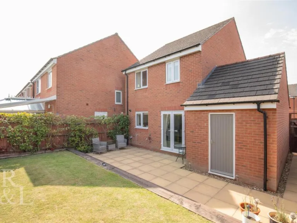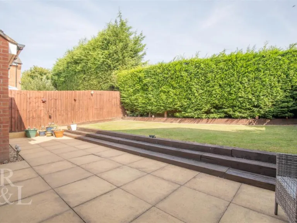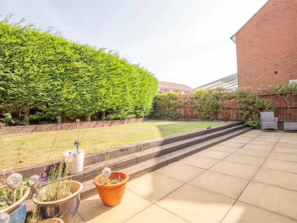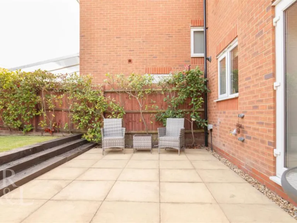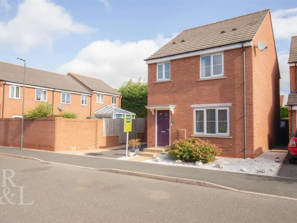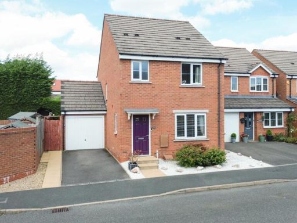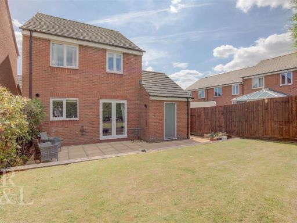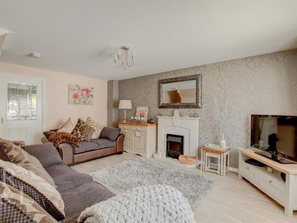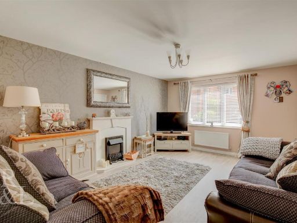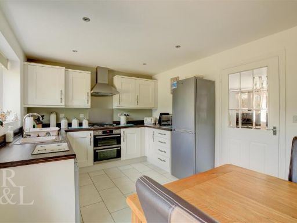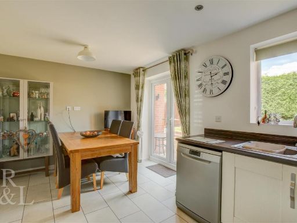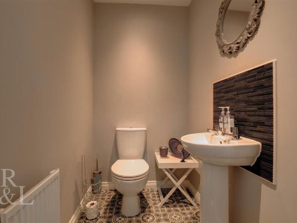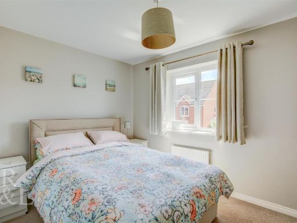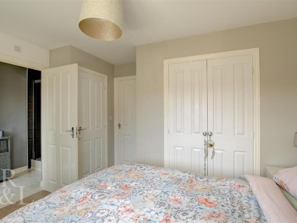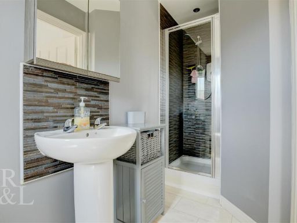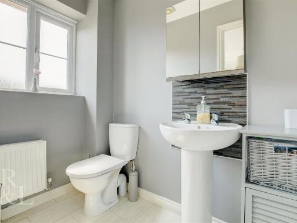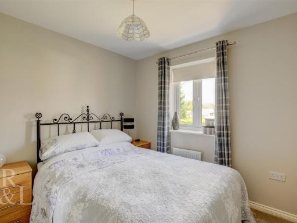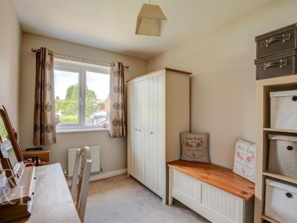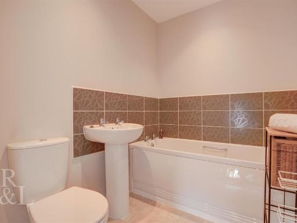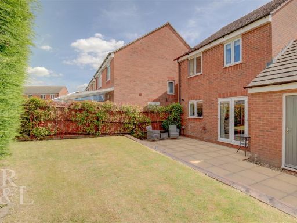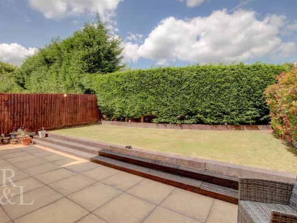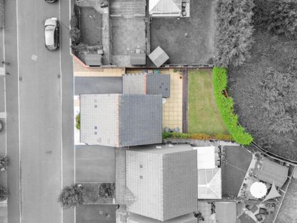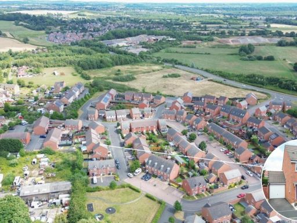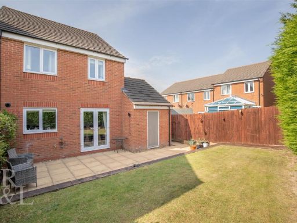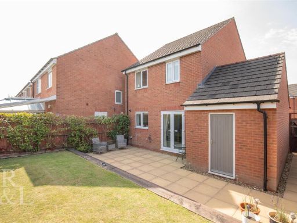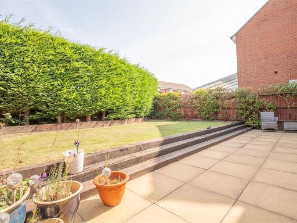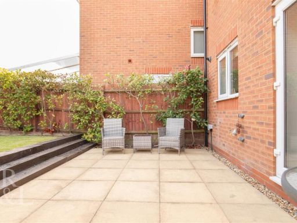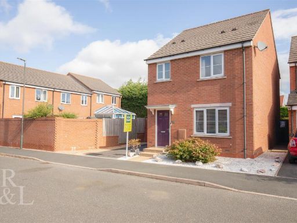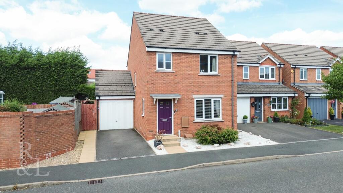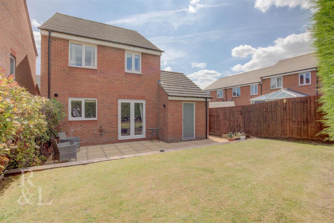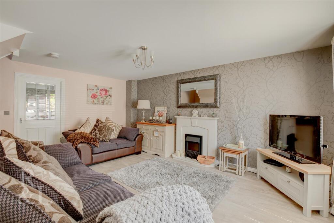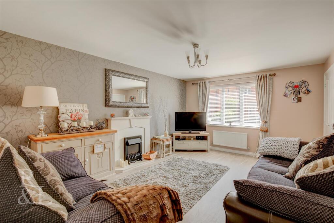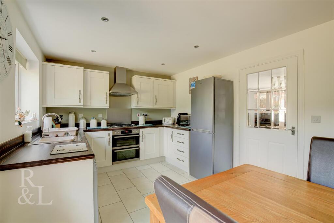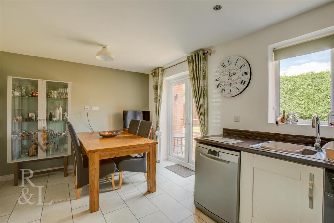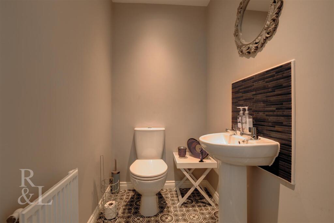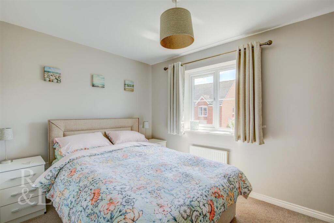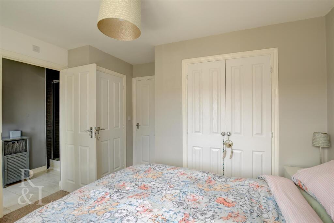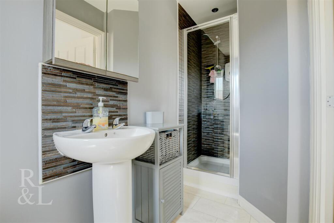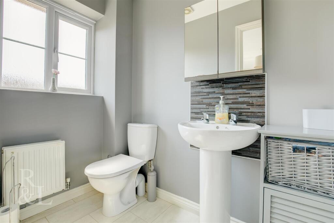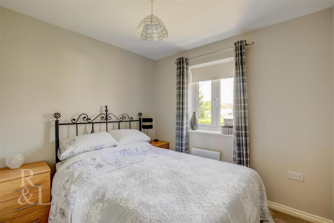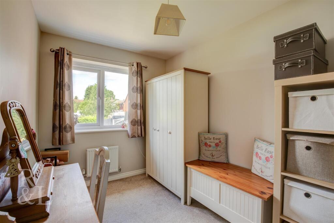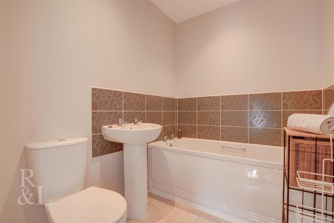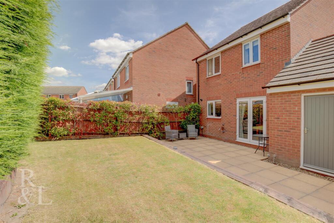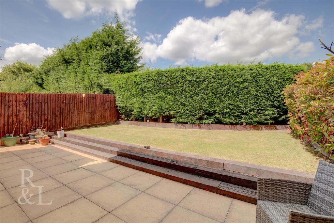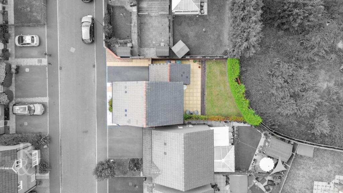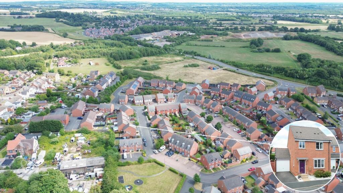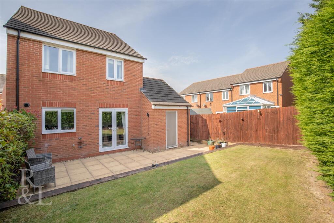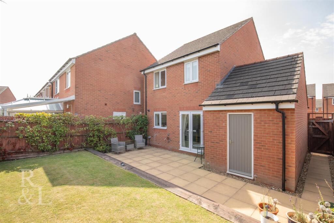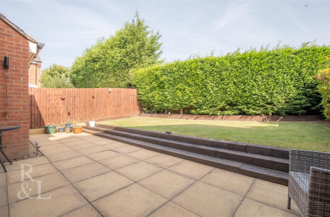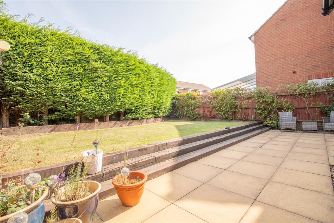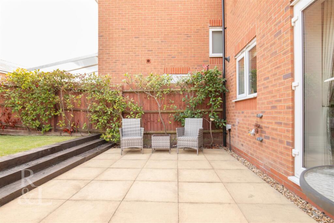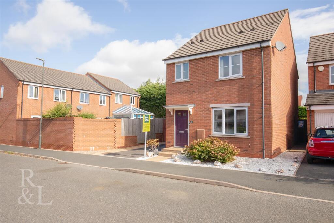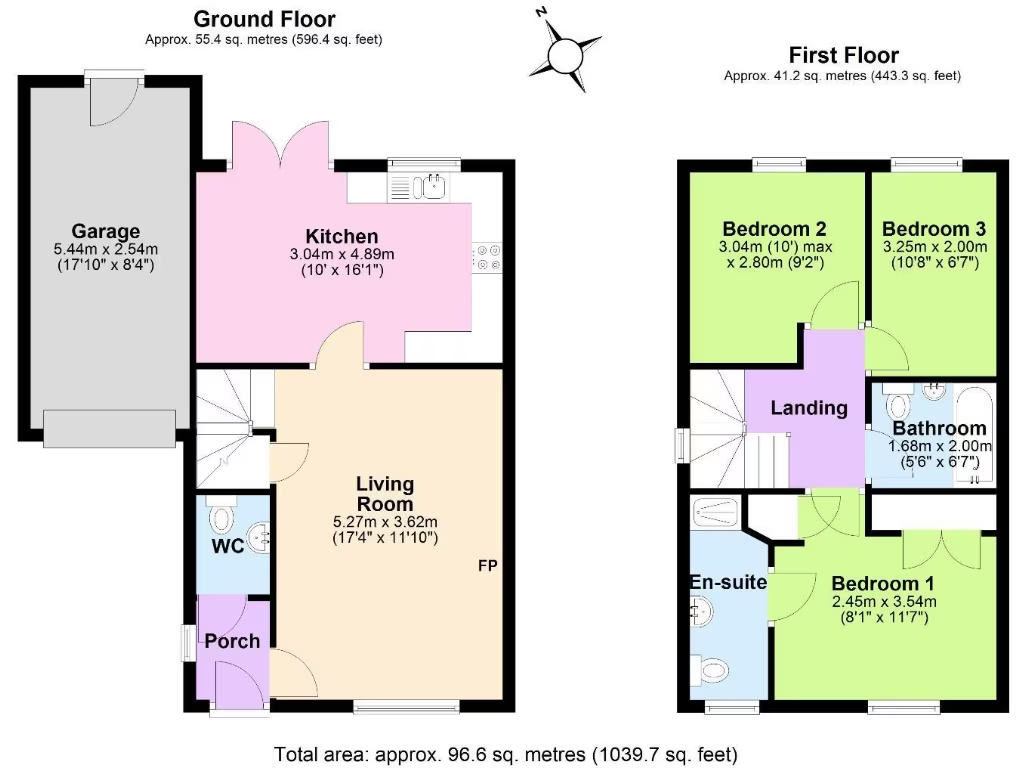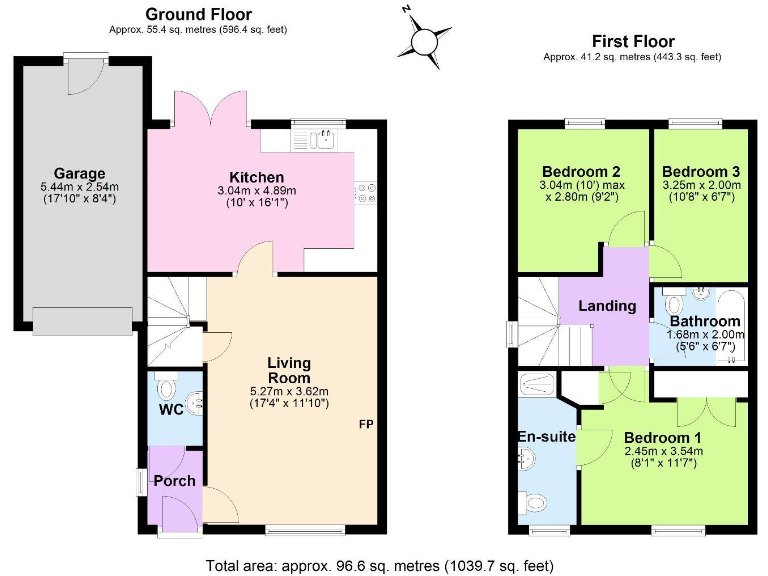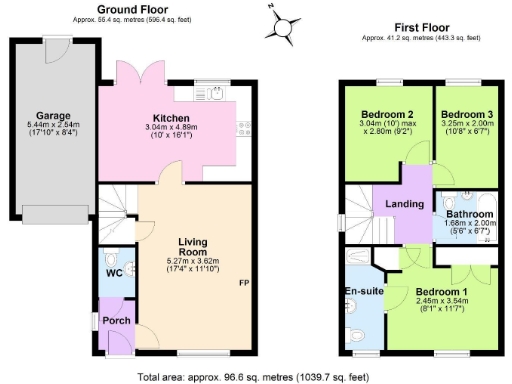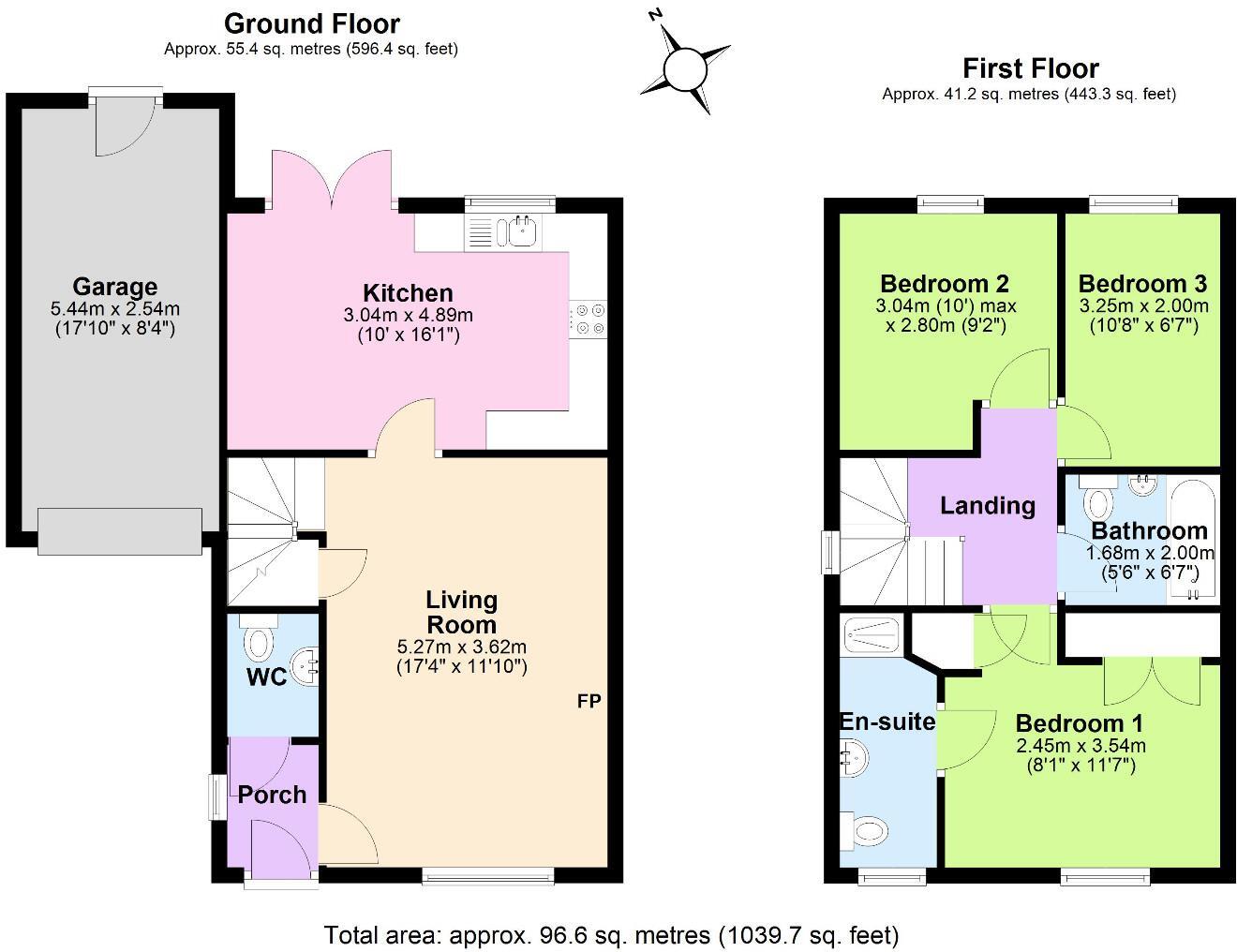Summary - 12, ASTBURY WAY DE11 7BQ
3 bed 2 bath Detached
Modern family home with garage, garden and en-suite in a well-connected suburb.
Guide price £250,000–£260,000
Three-bedroom detached with en-suite to principal bedroom
Kitchen with French doors to patio and lawned rear garden
Living room with feature fireplace, cosy family space
Attached garage plus off-road parking for at least one vehicle
Modest plot and limited rear garden depth
Nearby primary schools include some with inadequate Ofsted ratings
EPC C, double glazing, gas central heating (boiler and radiators)
This three-bedroom detached house on Astbury Way offers a practical family layout and contemporary finishes, built c.2007–2011. The ground floor features a cosy living room centred on a fireplace and a generous kitchen with French doors that open onto a low-maintenance rear garden — a simple, usable outdoor space for children and pets. An integral garage and off-road parking add everyday convenience.
Upstairs the principal bedroom includes built-in wardrobe space and a private en-suite, with two further bedrooms served by a family bathroom. The home benefits from double glazing, gas central heating to radiators, and an EPC rating of C, reflecting reasonable energy performance for this age and type of build.
Practical considerations are clear: the plot is modest with limited rear garden depth, and bedroom sizes are serviceable rather than expansive. Local schooling is mixed; several nearby primary schools have low Ofsted outcomes, which may be important for families. The neighbourhood is a white suburban community with average crime and amenity levels, good local shops, regular bus services and fast broadband — well suited to everyday family life and commuting.
Offered with a guide price of £250,000–£260,000 and sold freehold, this property suits buyers seeking a straightforward, modern family home with scope to personalise. Its attached garage, off-street parking and practical footprint make it an attractive option for those prioritising convenience over large garden space.
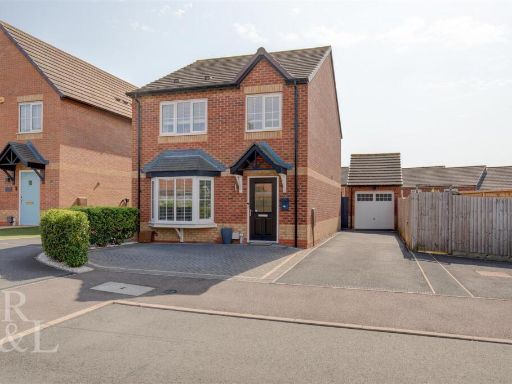 4 bedroom detached house for sale in Askew Way, Woodville, DE11 — £280,000 • 4 bed • 2 bath • 1190 ft²
4 bedroom detached house for sale in Askew Way, Woodville, DE11 — £280,000 • 4 bed • 2 bath • 1190 ft²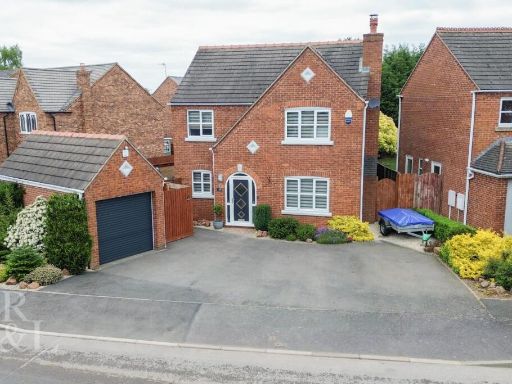 4 bedroom detached house for sale in Oak Close, Castle Gresley, Swadlincote, DE11 — £325,000 • 4 bed • 2 bath • 1316 ft²
4 bedroom detached house for sale in Oak Close, Castle Gresley, Swadlincote, DE11 — £325,000 • 4 bed • 2 bath • 1316 ft²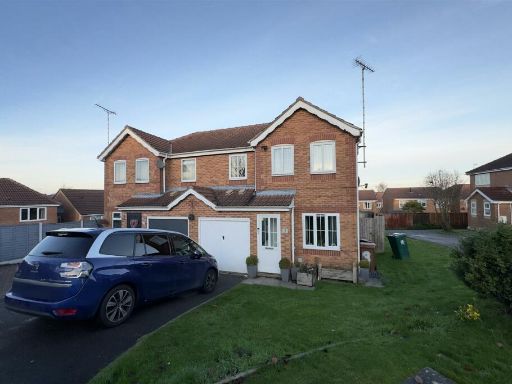 3 bedroom semi-detached house for sale in Speedwell Close, Woodville, Swadlincote, DE11 — £210,000 • 3 bed • 2 bath • 626 ft²
3 bedroom semi-detached house for sale in Speedwell Close, Woodville, Swadlincote, DE11 — £210,000 • 3 bed • 2 bath • 626 ft²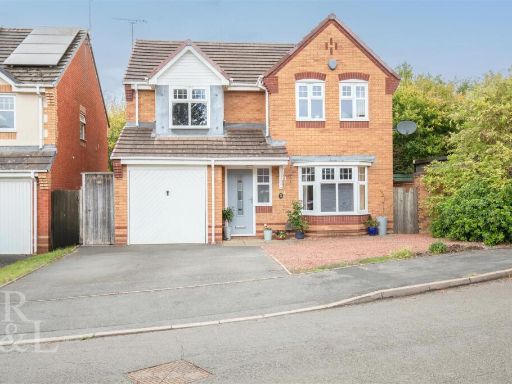 4 bedroom detached house for sale in Sankey Drive, Albert Village, DE11 — £325,000 • 4 bed • 2 bath • 1357 ft²
4 bedroom detached house for sale in Sankey Drive, Albert Village, DE11 — £325,000 • 4 bed • 2 bath • 1357 ft²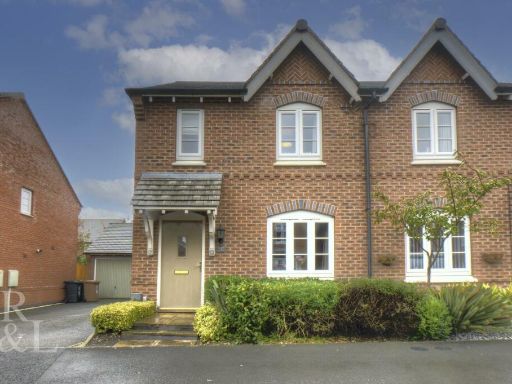 3 bedroom semi-detached house for sale in Ashford Way, Church Gresley, Swadlincote, DE11 — £230,000 • 3 bed • 1 bath • 980 ft²
3 bedroom semi-detached house for sale in Ashford Way, Church Gresley, Swadlincote, DE11 — £230,000 • 3 bed • 1 bath • 980 ft²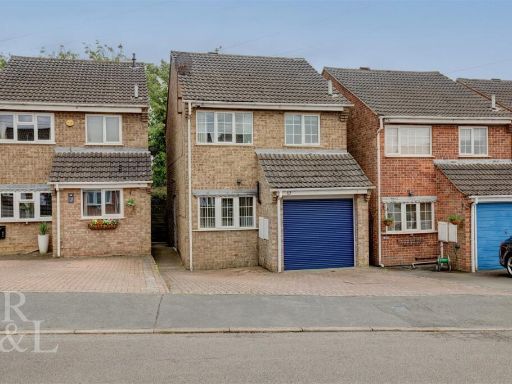 3 bedroom detached house for sale in Audens Way, Midway, Swadlincote, DE11 — £190,000 • 3 bed • 1 bath • 962 ft²
3 bedroom detached house for sale in Audens Way, Midway, Swadlincote, DE11 — £190,000 • 3 bed • 1 bath • 962 ft²