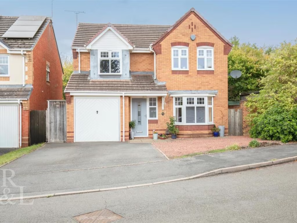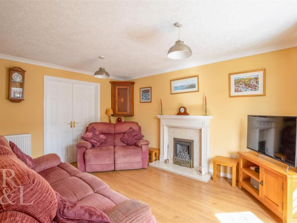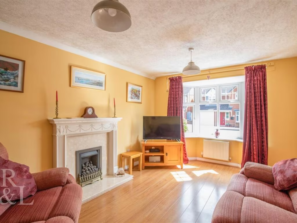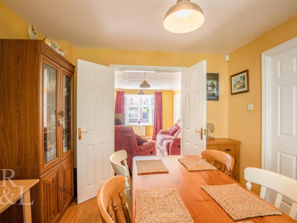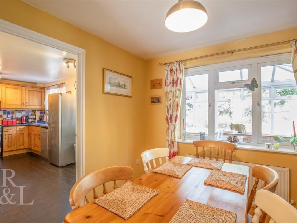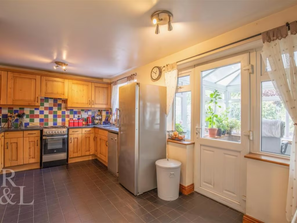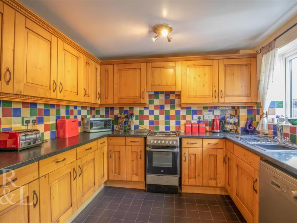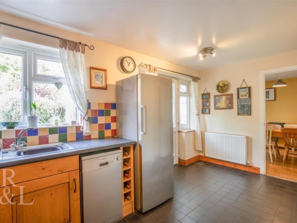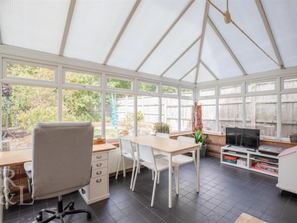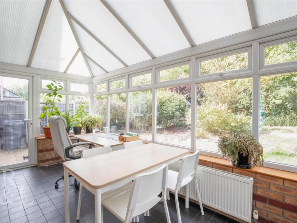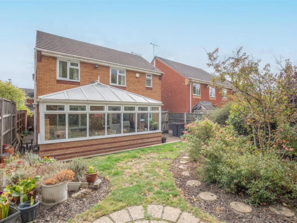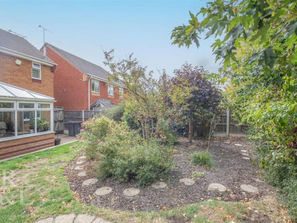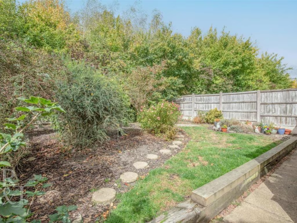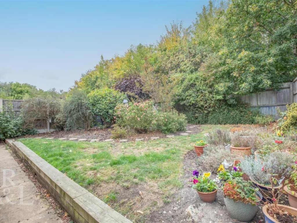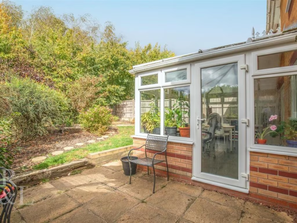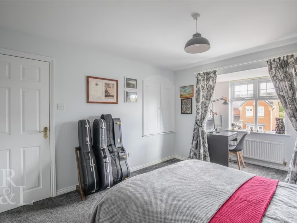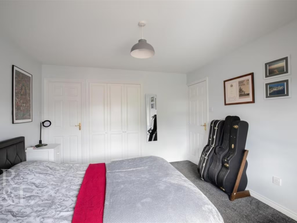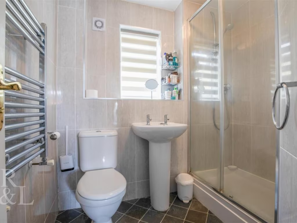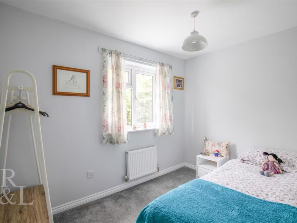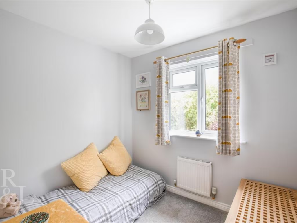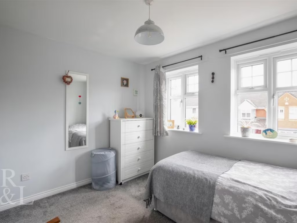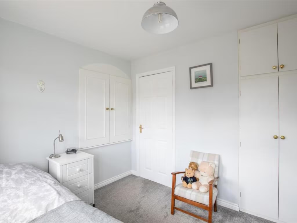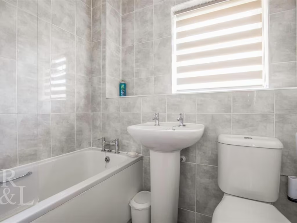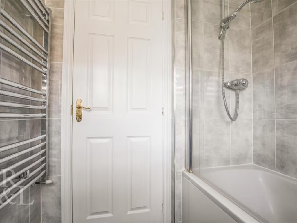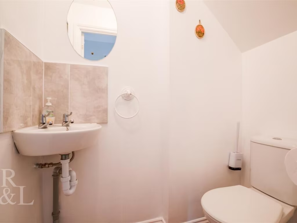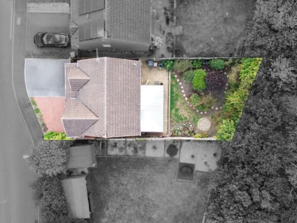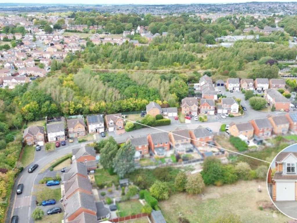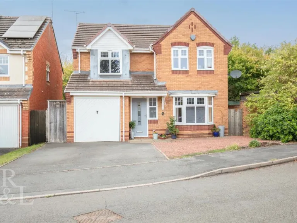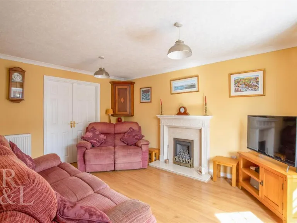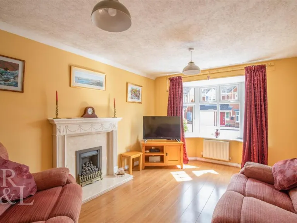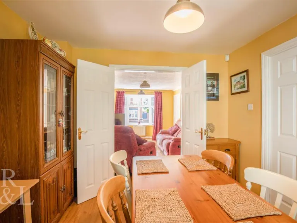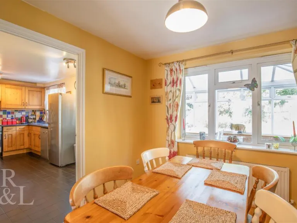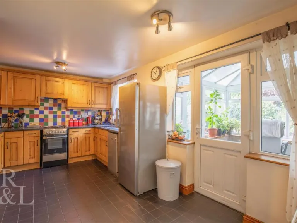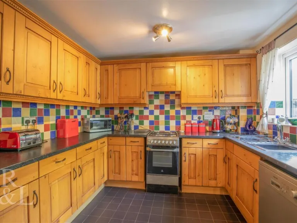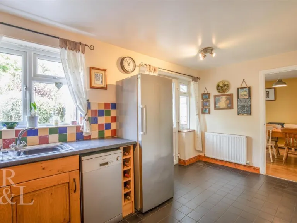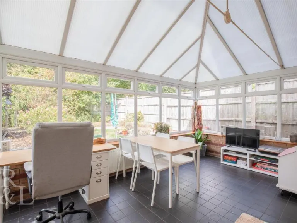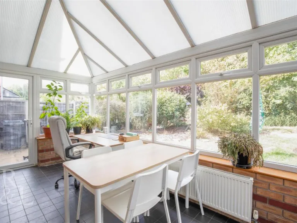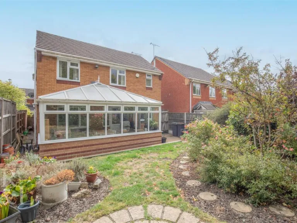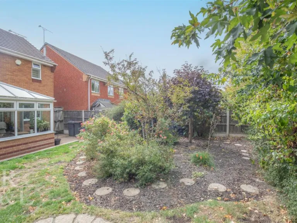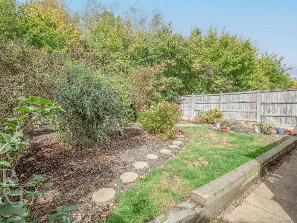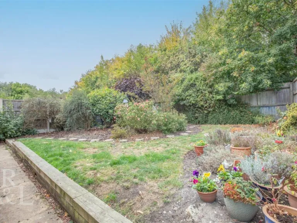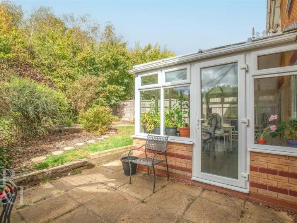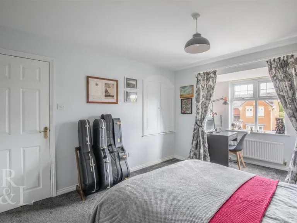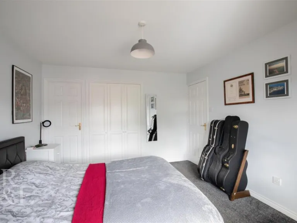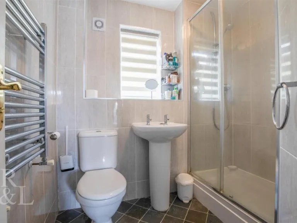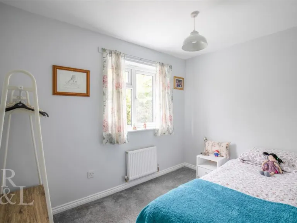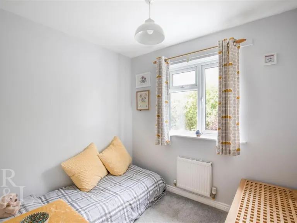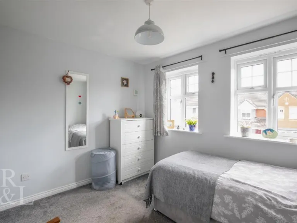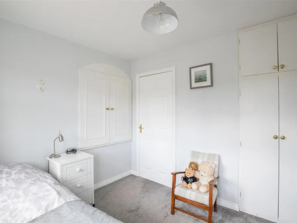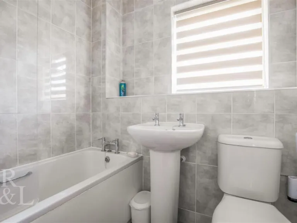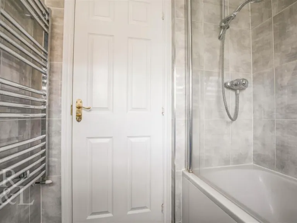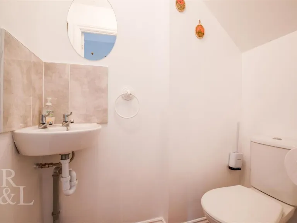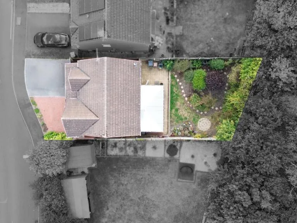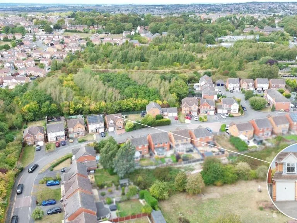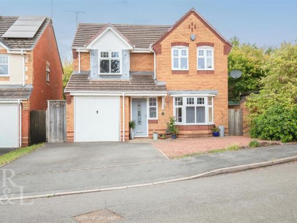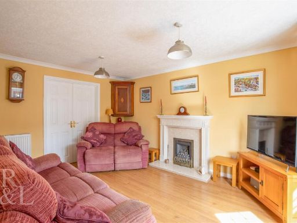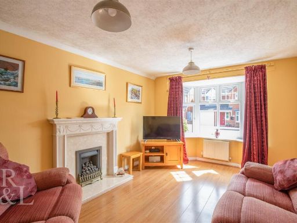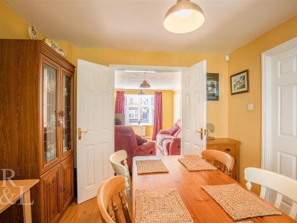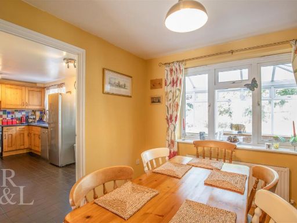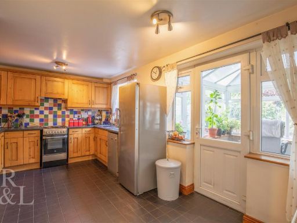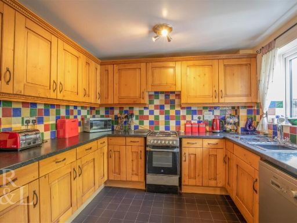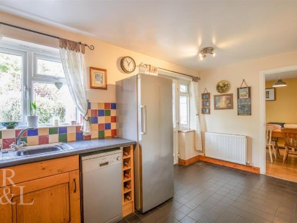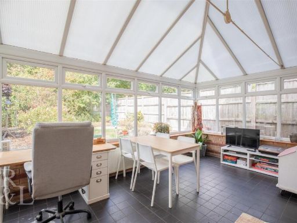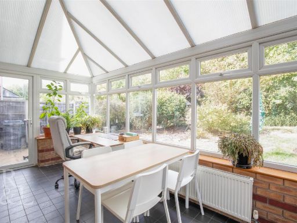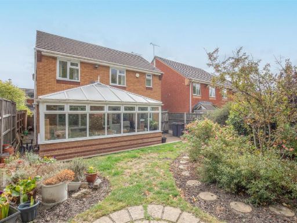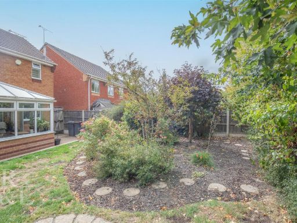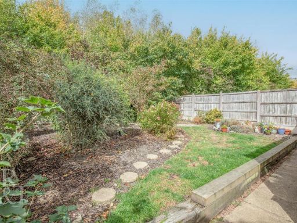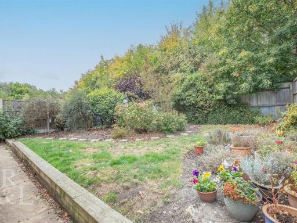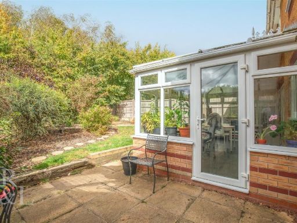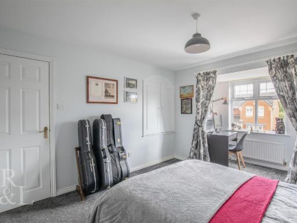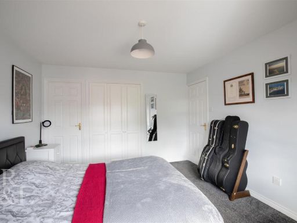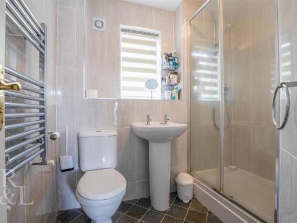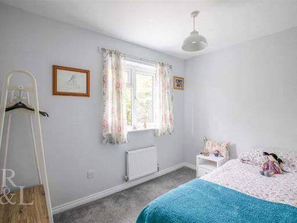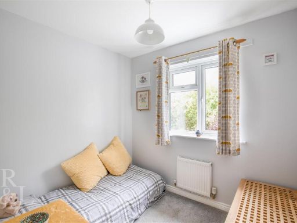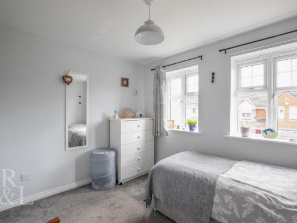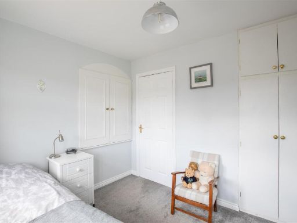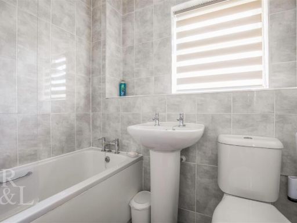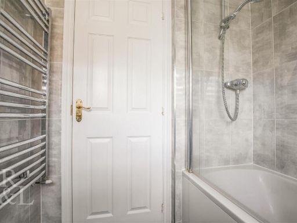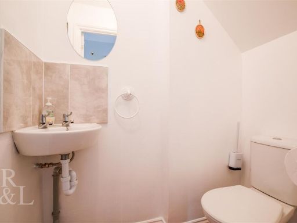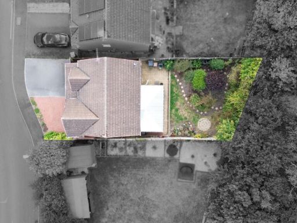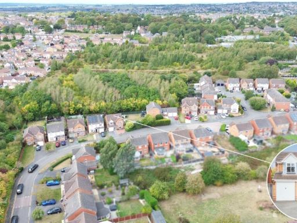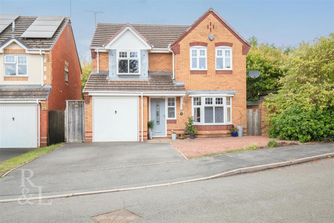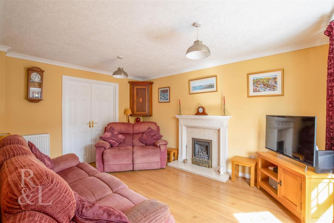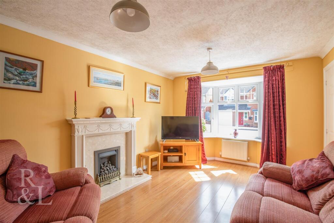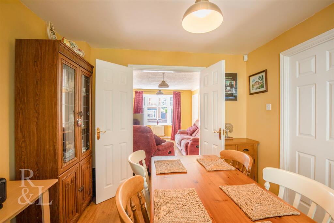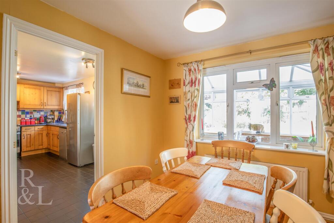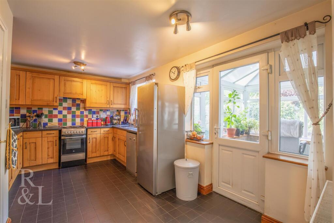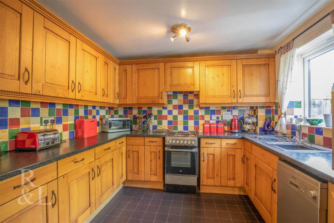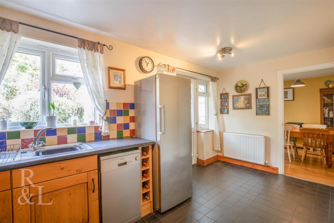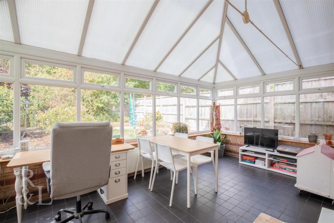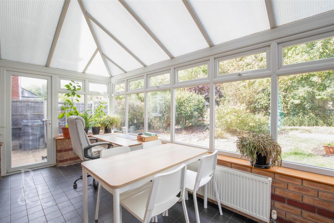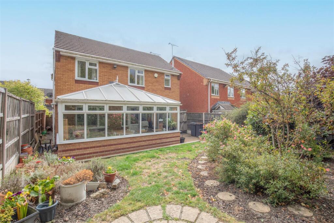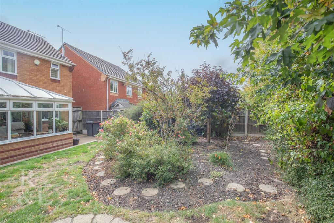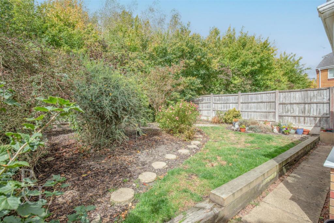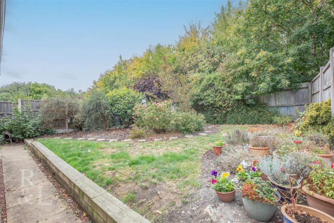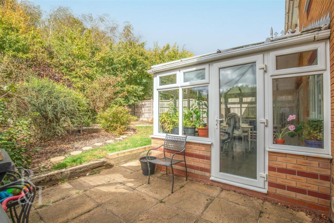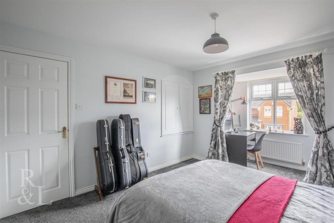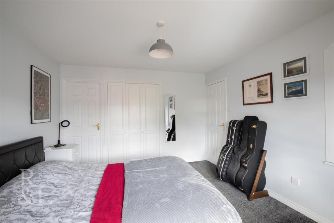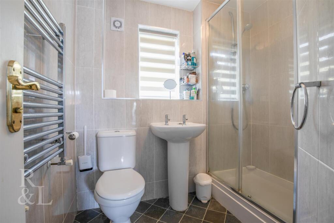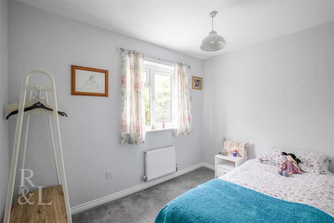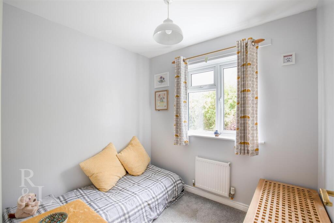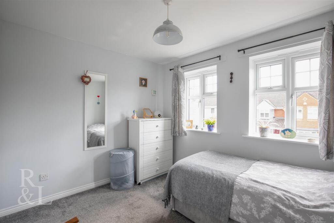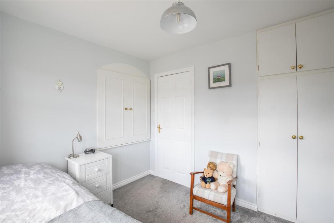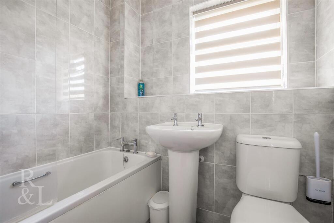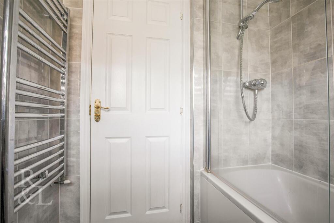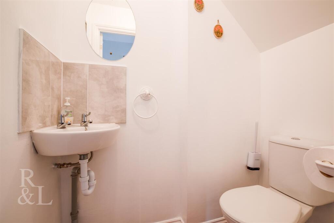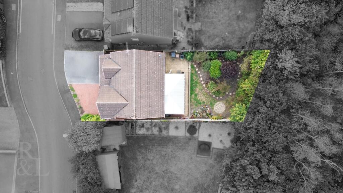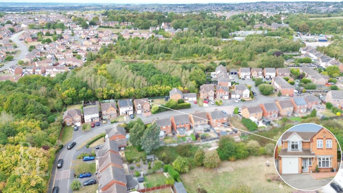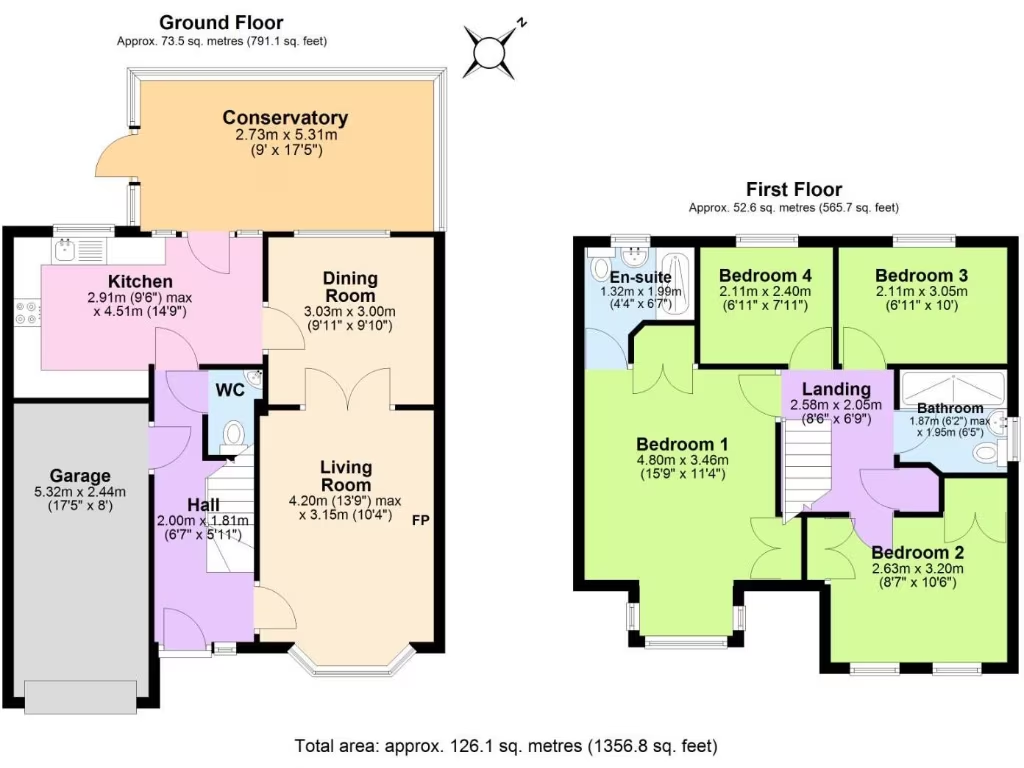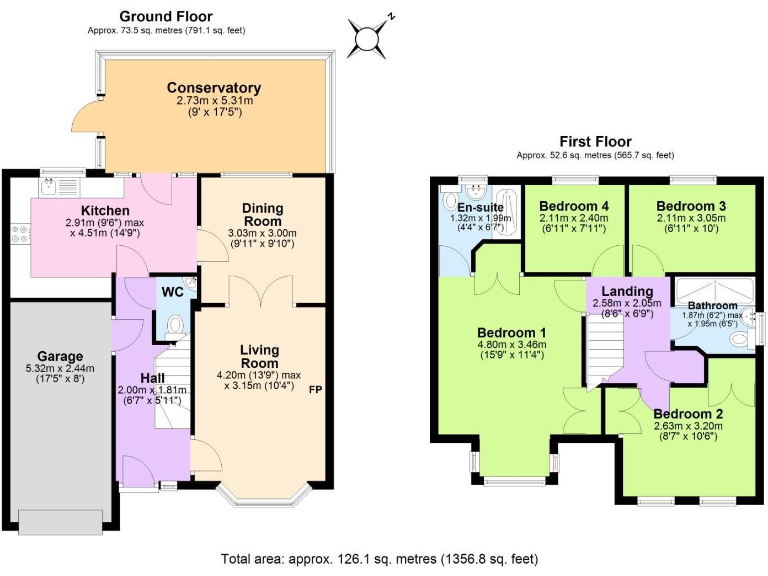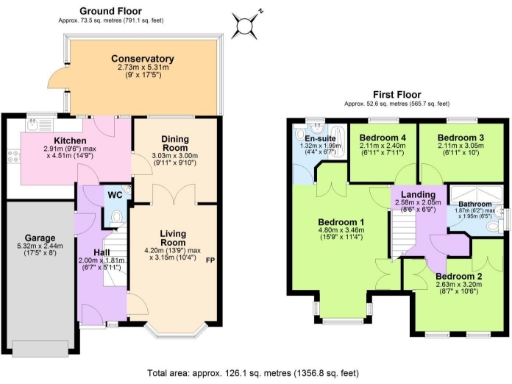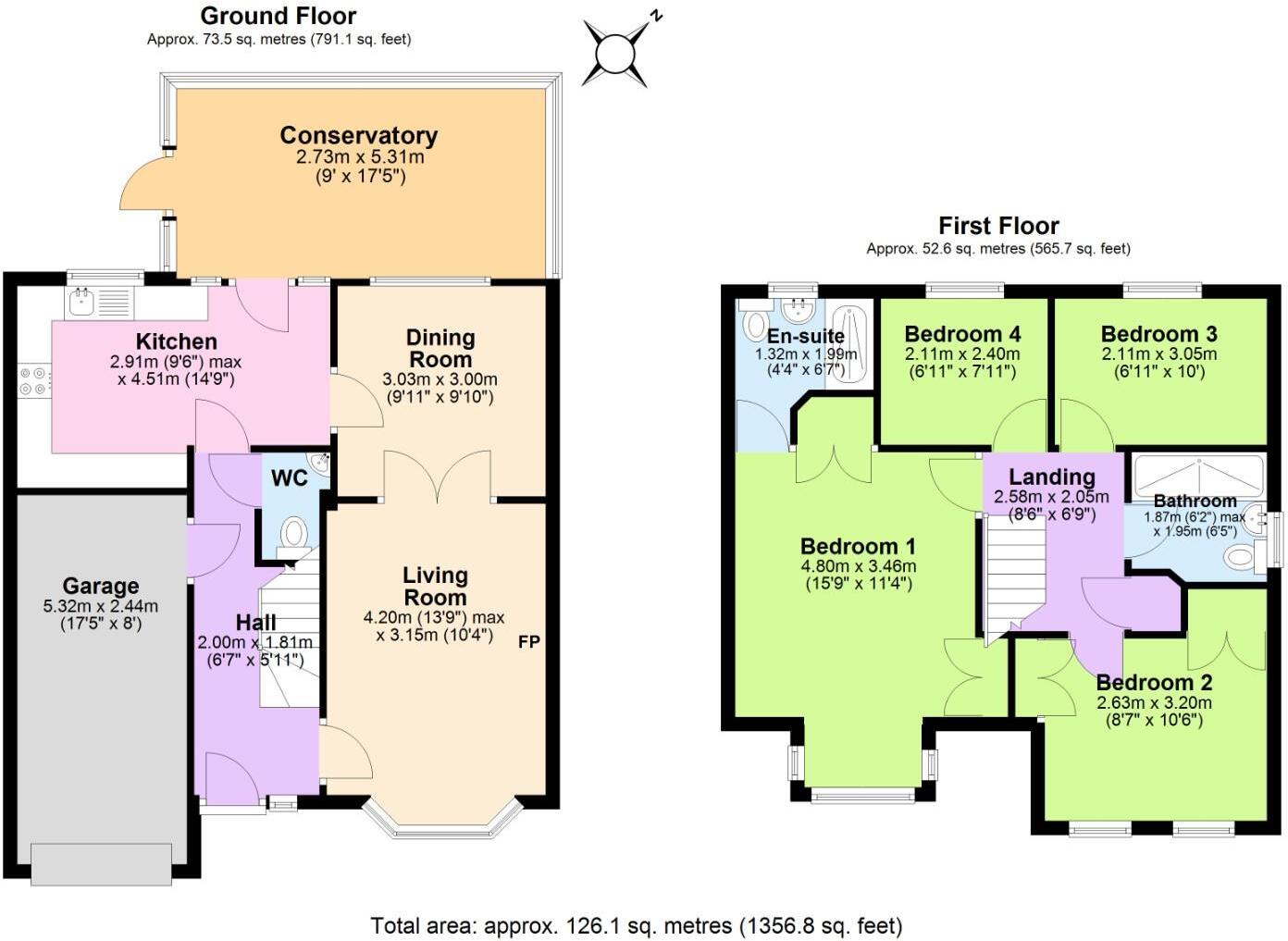Summary - 38 SANKEY DRIVE ALBERT VILLAGE SWADLINCOTE DE11 8HE
4 bed 2 bath Detached
Four-bedroom detached family home with conservatory, driveway and easy motorway access..
Four bedrooms including principal with en-suite and integrated storage
Living room with bay window and fireplace; separate dining room
Conservatory extends living space and overlooks private rear garden
Double driveway plus integral garage for multiple off-street spaces
EPC rating C; mains gas central heating and double glazing
Council Tax Band D; freehold tenure
Area shows above-average crime and local deprivation indicators
Decent plot but rear garden modest in size; some updating possible
This four-bedroom detached house on Sankey Drive offers a practical family layout with ready-to-live-in accommodation. The living room’s bay window and fireplace create a welcoming front reception, while a separate dining room and conservatory extend everyday living. The fitted kitchen and ground-floor WC suit busy family routines, and the principal bedroom benefits from an en-suite and integrated storage.
Outside, a double driveway and integral garage provide reliable off-street parking for multiple vehicles. The rear garden combines patio, lawn and planted borders for low-maintenance outdoor space; the plot is decent but not extensive. Built around 1996–2002 and fitted with double glazing and gas central heating, the house sits in a modern suburban setting with good motorway links (A42/M42) for commuting.
Practical considerations are straightforward: the property is freehold with an EPC rating of C and Council Tax Band D. Local services and schools are nearby, and broadband speeds are reported as fast. Buyers should note the area has indicators of higher-than-average crime and relative deprivation, which may affect future resale or rental appeal.
Overall this is a sensible next-step or family starter home for those seeking convenient access to regional centres and good internal space. The layout and conservatory offer scope for modest updating to personalise finishes and increase value, but there are no obvious structural or flood risks reported.
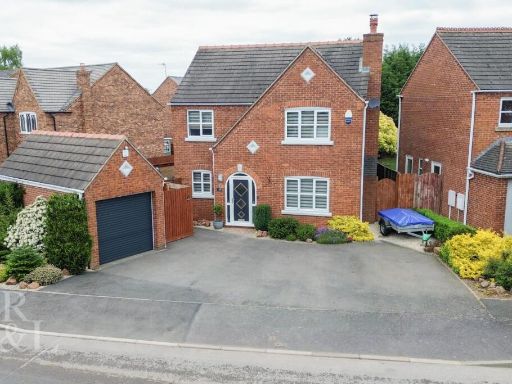 4 bedroom detached house for sale in Oak Close, Castle Gresley, Swadlincote, DE11 — £325,000 • 4 bed • 2 bath • 1316 ft²
4 bedroom detached house for sale in Oak Close, Castle Gresley, Swadlincote, DE11 — £325,000 • 4 bed • 2 bath • 1316 ft²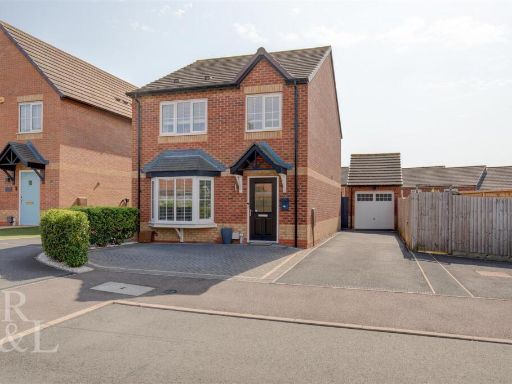 4 bedroom detached house for sale in Askew Way, Woodville, DE11 — £280,000 • 4 bed • 2 bath • 1190 ft²
4 bedroom detached house for sale in Askew Way, Woodville, DE11 — £280,000 • 4 bed • 2 bath • 1190 ft²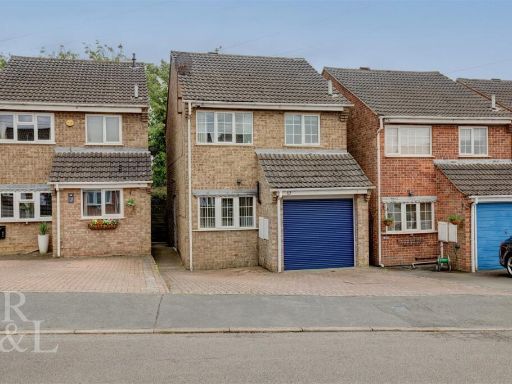 3 bedroom detached house for sale in Audens Way, Midway, Swadlincote, DE11 — £190,000 • 3 bed • 1 bath • 962 ft²
3 bedroom detached house for sale in Audens Way, Midway, Swadlincote, DE11 — £190,000 • 3 bed • 1 bath • 962 ft²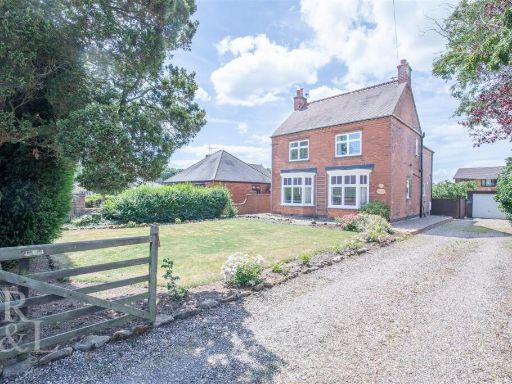 4 bedroom house for sale in Glendair, Measham, Swadlincote, DE12 — £425,000 • 4 bed • 3 bath • 1827 ft²
4 bedroom house for sale in Glendair, Measham, Swadlincote, DE12 — £425,000 • 4 bed • 3 bath • 1827 ft²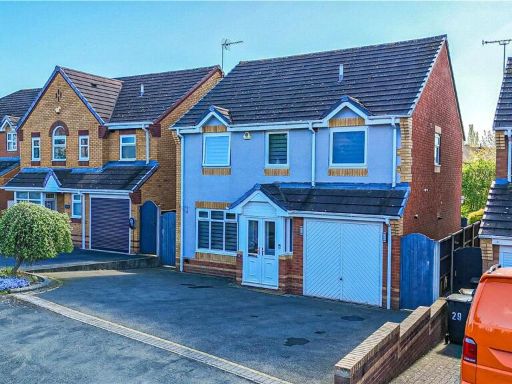 4 bedroom detached house for sale in Sankey Drive, Albert Village, Swadlincote, Leicestershire, DE11 — £355,000 • 4 bed • 2 bath • 1125 ft²
4 bedroom detached house for sale in Sankey Drive, Albert Village, Swadlincote, Leicestershire, DE11 — £355,000 • 4 bed • 2 bath • 1125 ft²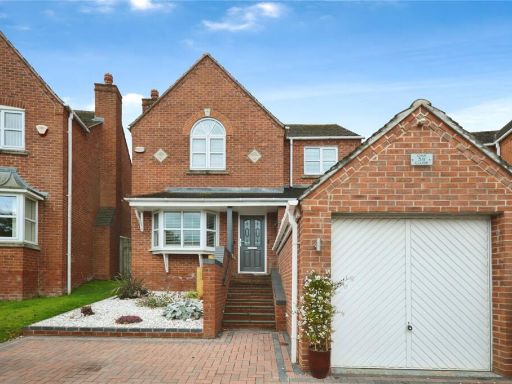 5 bedroom detached house for sale in Oak Close, Castle Gresley, Swadlincote, Derbyshire, DE11 — £330,000 • 5 bed • 3 bath • 1311 ft²
5 bedroom detached house for sale in Oak Close, Castle Gresley, Swadlincote, Derbyshire, DE11 — £330,000 • 5 bed • 3 bath • 1311 ft²