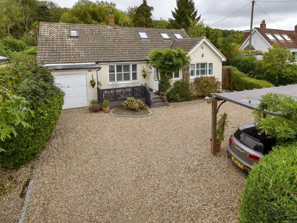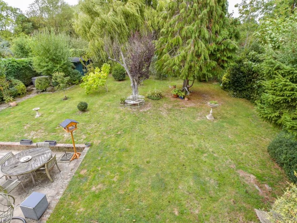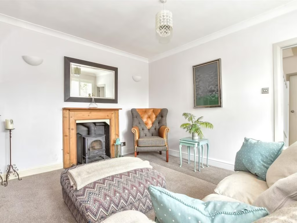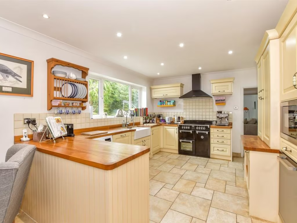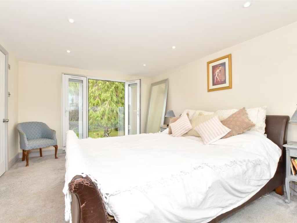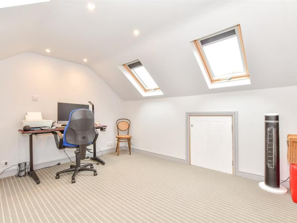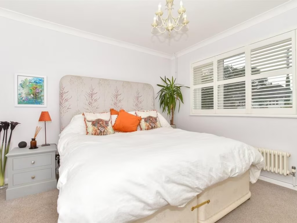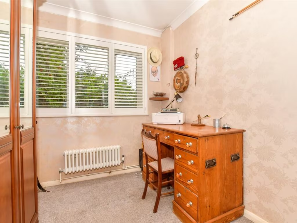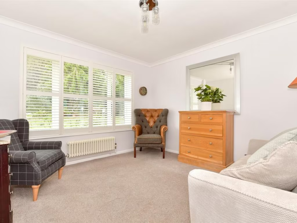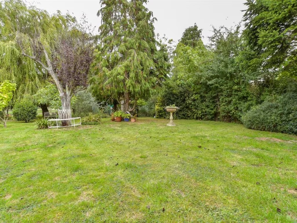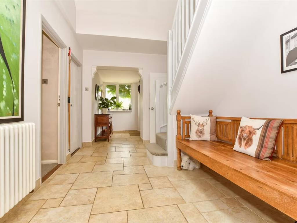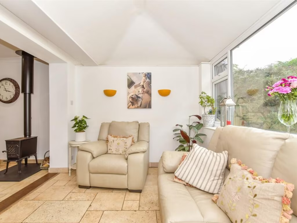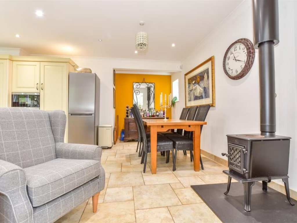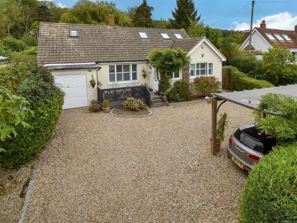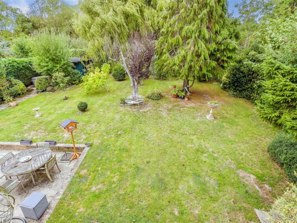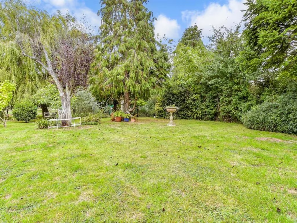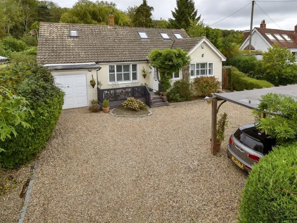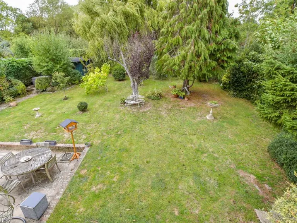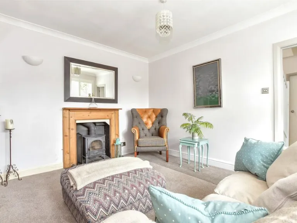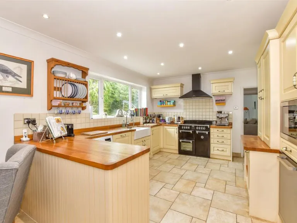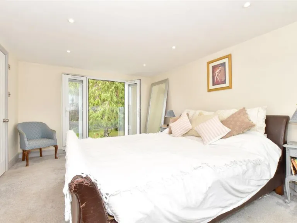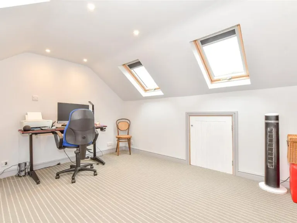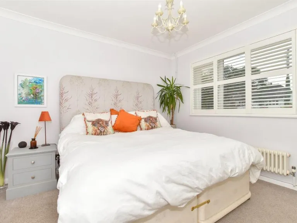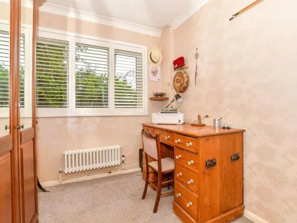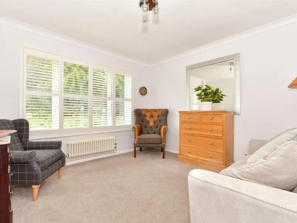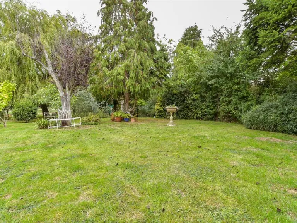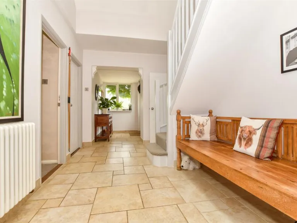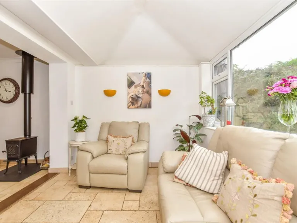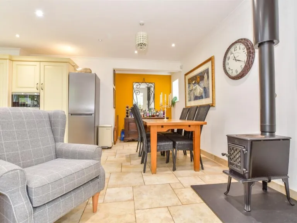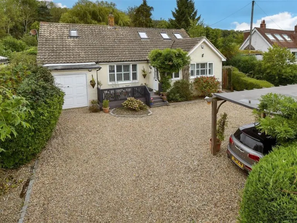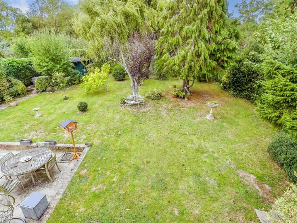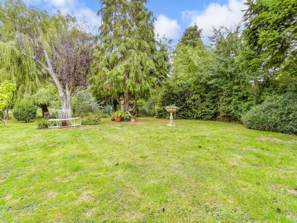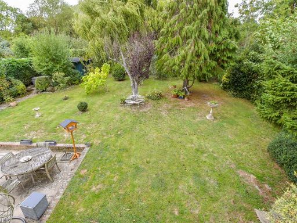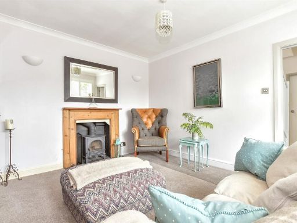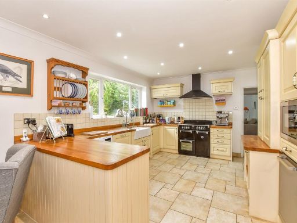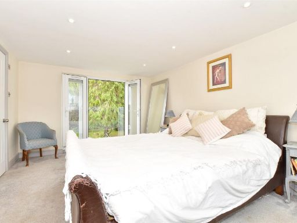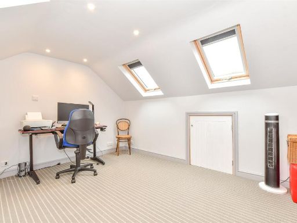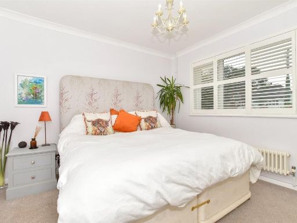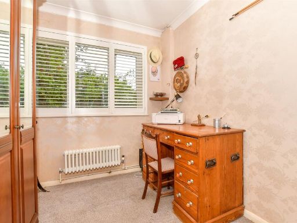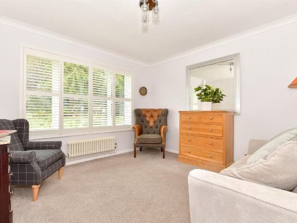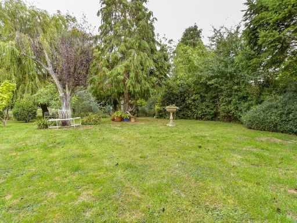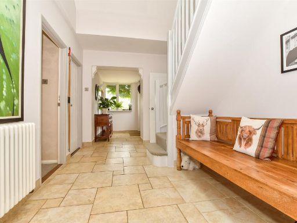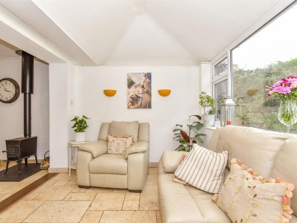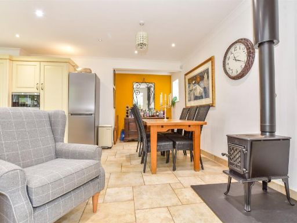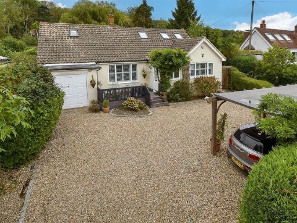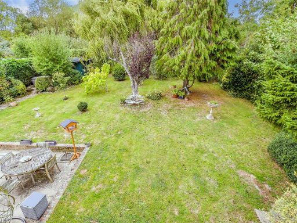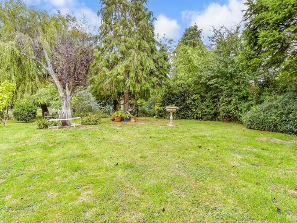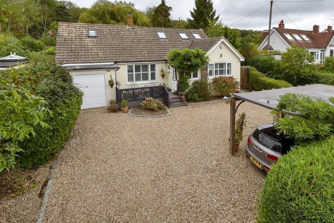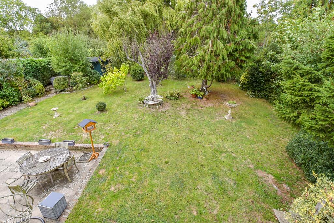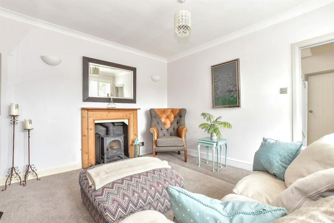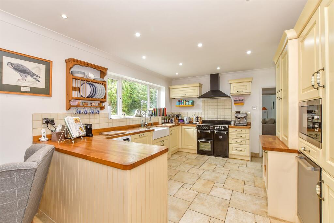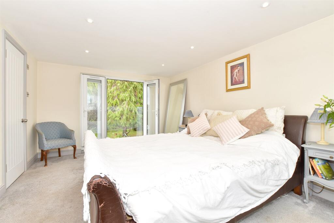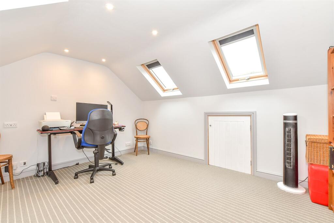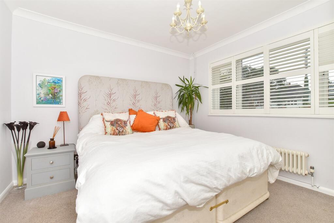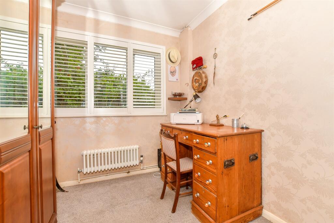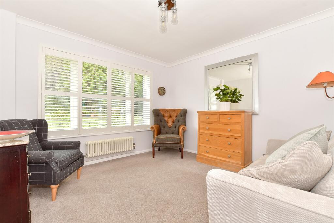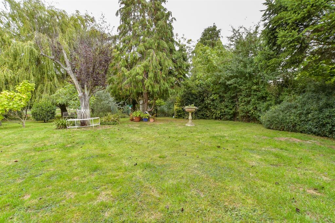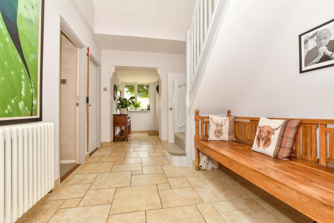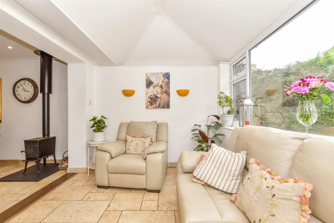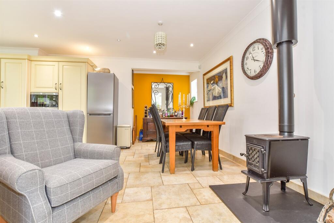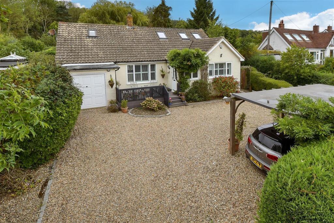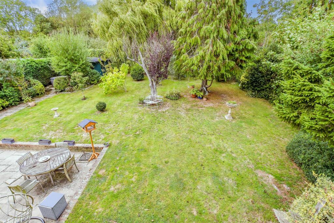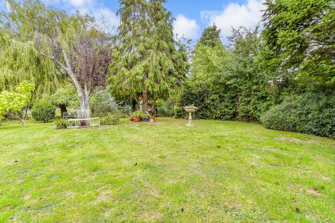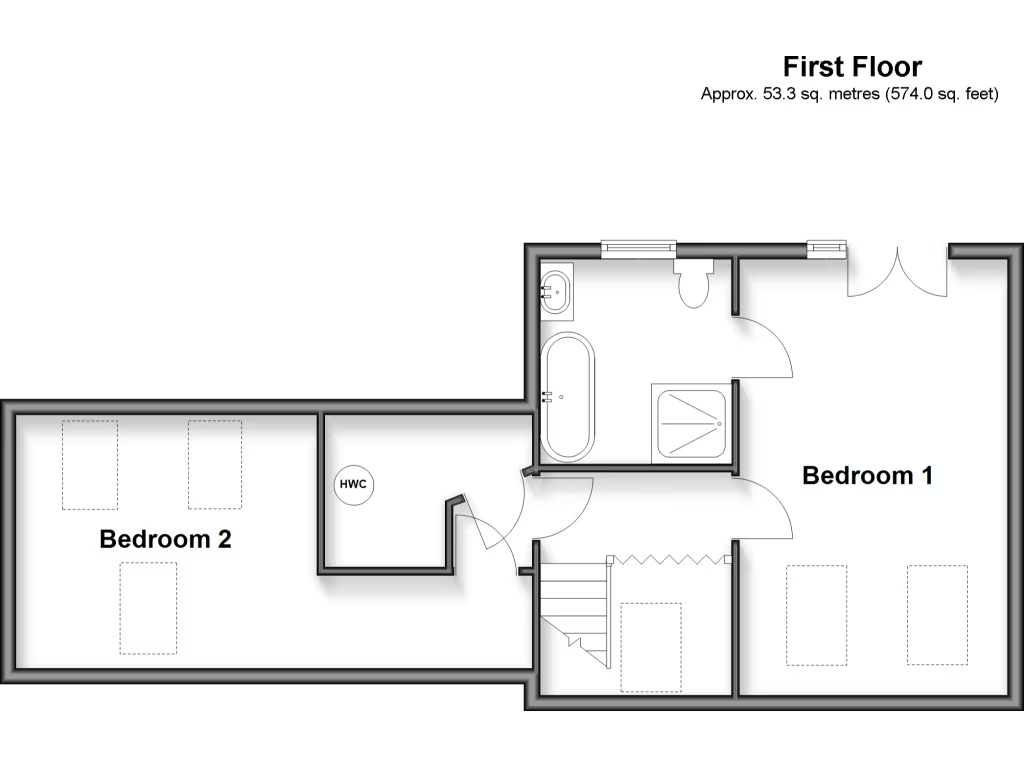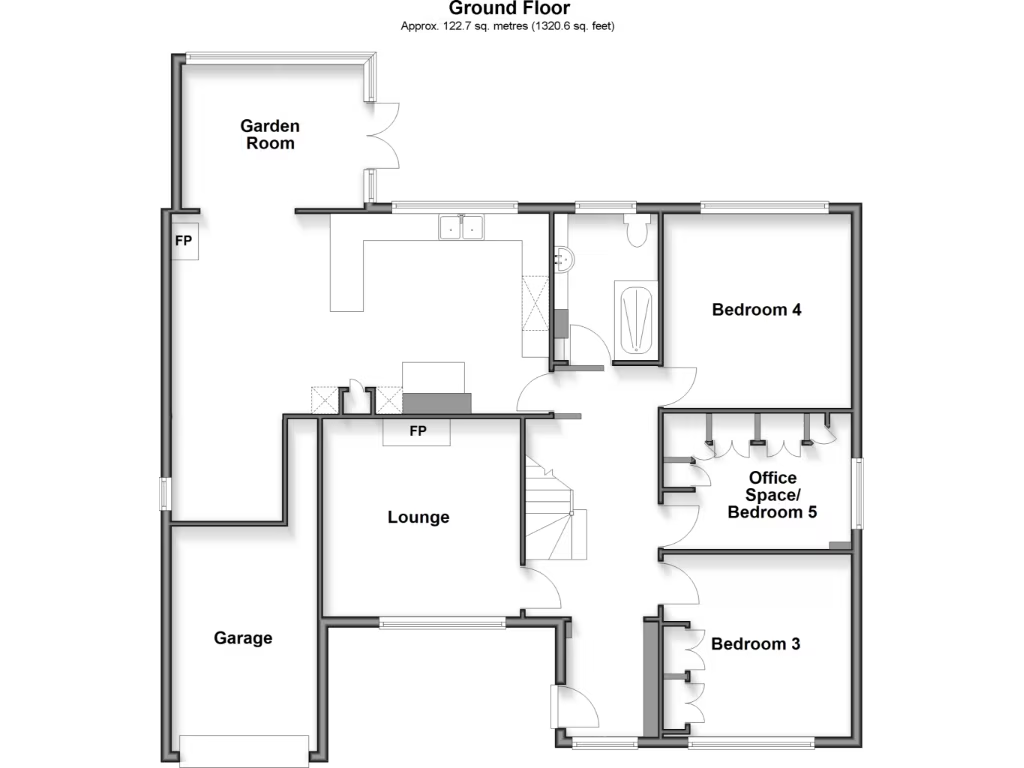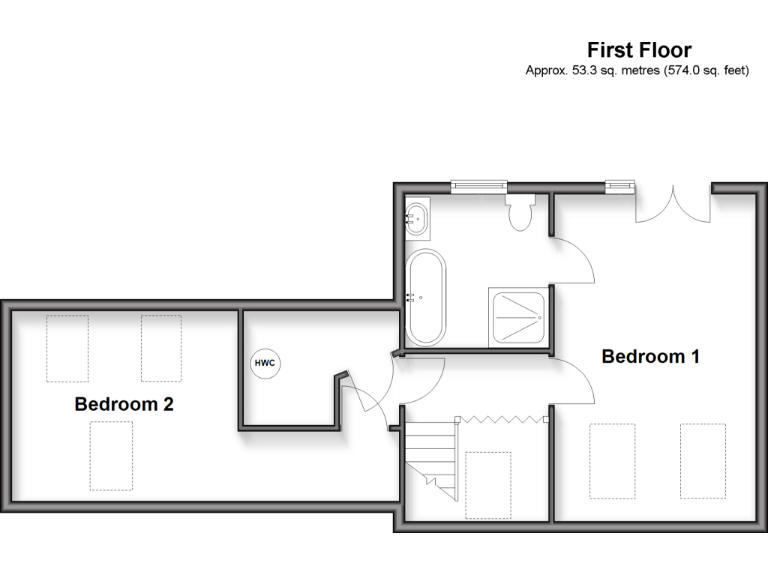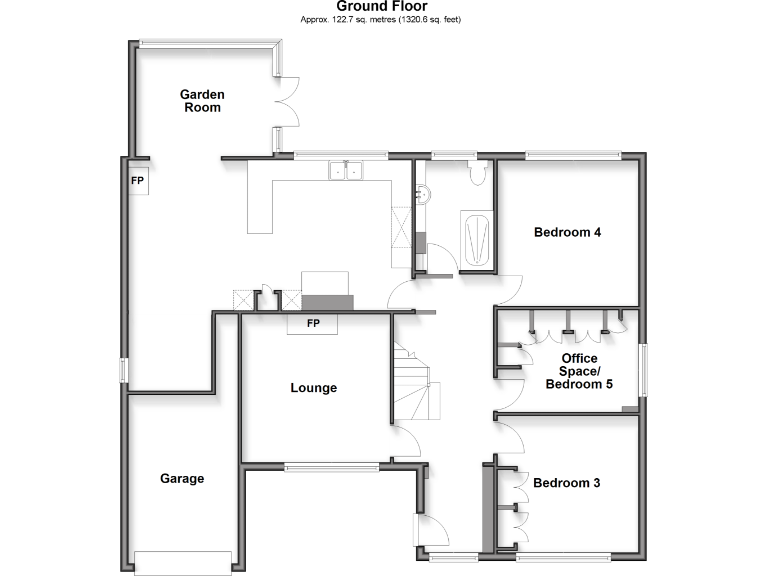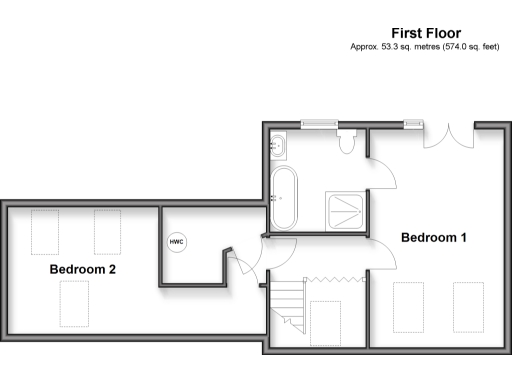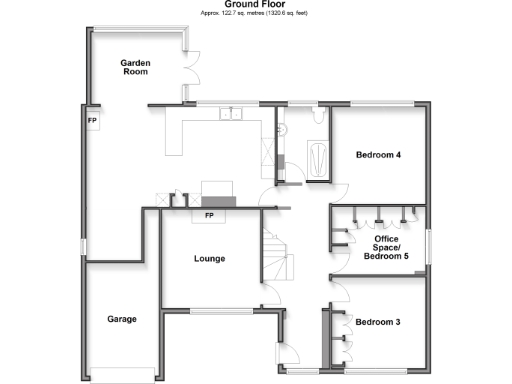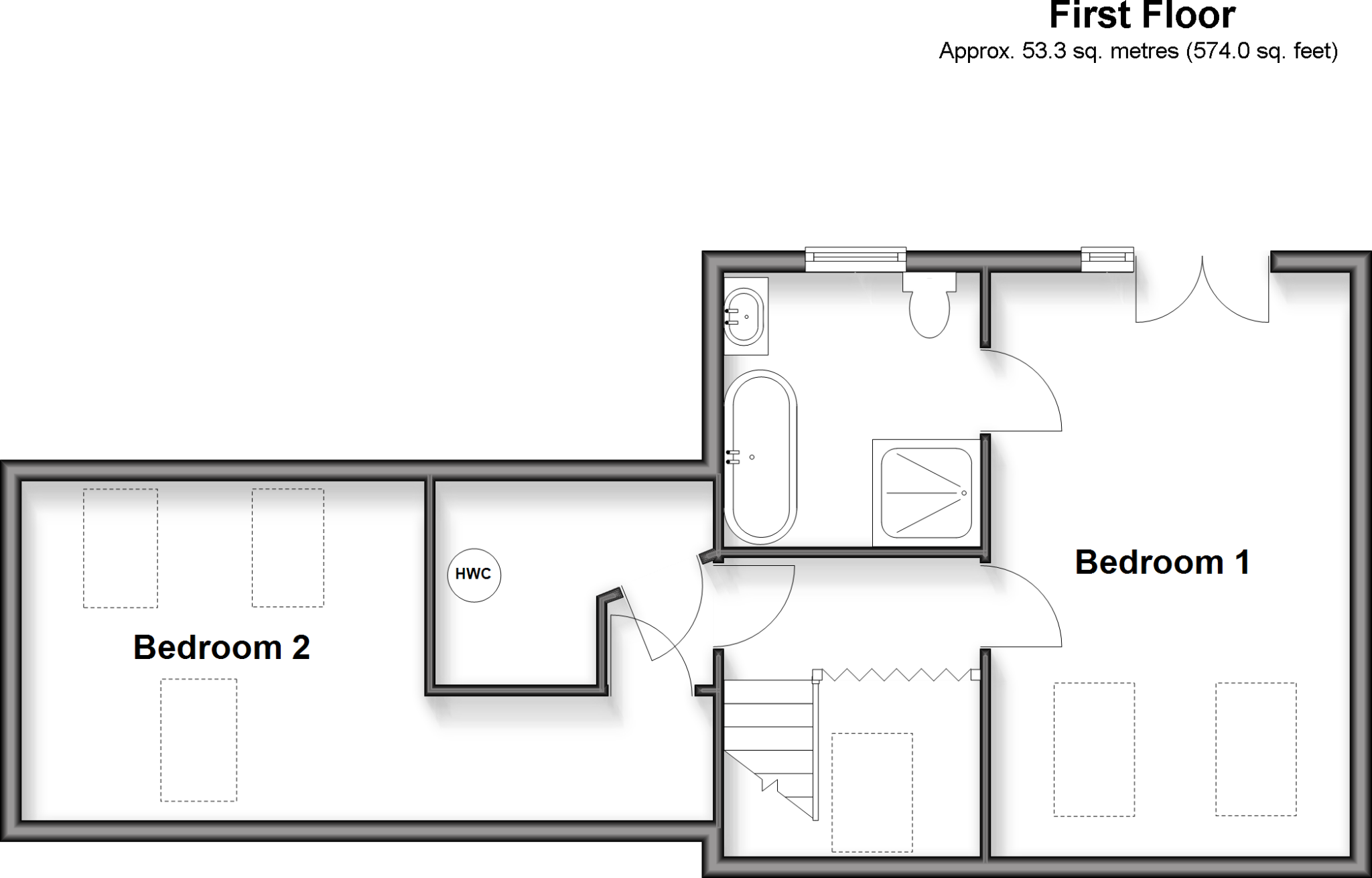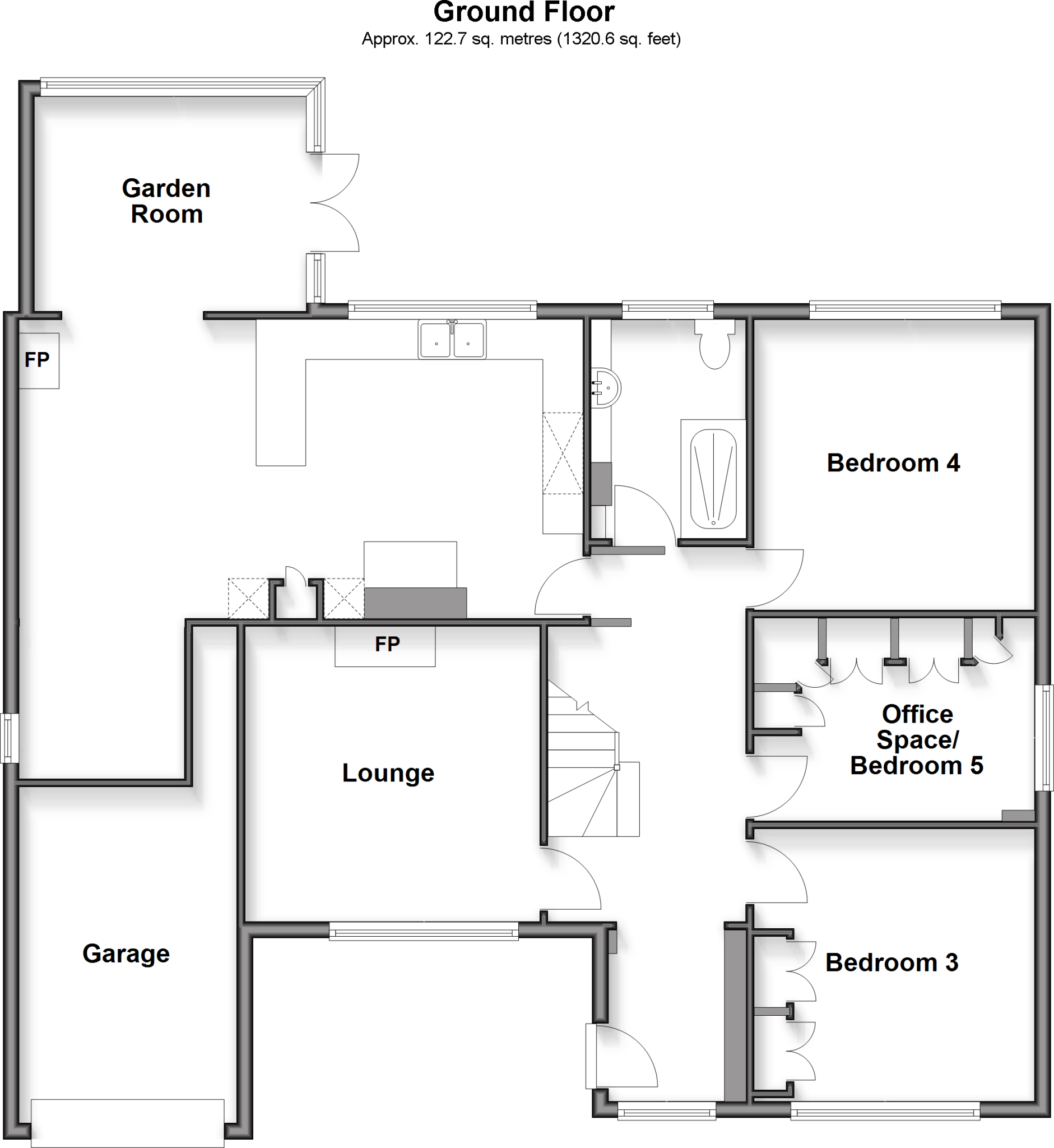Summary - LITTLE HARBOUR HEADCORN ROAD GRAFTY GREEN MAIDSTONE ME17 2AN
4 bed 2 bath Chalet
Detached 4-bed chalet on a gated plot with hot tub, summer house and garage in peaceful Grafty Green..
Detached 4-bed chalet on a generous gated plot with private driveway and garage
Large landscaped rear garden with hot tub area and summer house
Spacious open-plan kitchen/diner plus conservatory and separate lounge
Main bedroom with luxury en-suite and Juliet balcony overlooking gardens
Versatile loft room currently used as a home office/studio
Modest internal size (c. 894 sq ft) for a four-bedroom property
Oil-fired boiler and oil fuel; cavity walls without added insulation
Average broadband/mobile and council tax reported as quite expensive
Set on a gated plot in picturesque Grafty Green, this detached chalet-style home offers attractive countryside living with practical family accommodation. The ground floor presents a generous open-plan kitchen/diner with a log burner and a bright conservatory that opens onto a large, landscaped garden—ideal for year-round family use and entertaining. A separate cosy lounge, also with a log burner, provides a second living space for quieter evenings.
Upstairs the principal bedroom is a real highlight: a large suite with a luxury en‑suite and a Juliet balcony overlooking the garden. There are three further bedrooms on the ground floor plus a versatile loft room currently used as a home office or studio. The combination of flexible rooms makes the chalet suitable for families, home-working, or multi-use living.
Outside the plot is a major asset: mature landscaping, extensive lawns, a summer house and a hot tub area provide a private, low-maintenance retreat. Practical extras include a private driveway, gated access and a garage. The property sits close to local amenities in Lenham and Headcorn and benefits from nearby schools and rail links into London, while retaining rural charm.
Buyers should note some material realities: the overall internal floor area is modest (c. 894 sq ft) for a four-bedroom home, the property is heated by an oil boiler and uses oil as the main fuel, cavity walls were constructed without added insulation, and council tax is described as quite expensive. Broadband and mobile signal are average. These factors mean the home may benefit from energy-efficiency upgrades and modernisation in parts, which presents both a cost and an opportunity to add value.
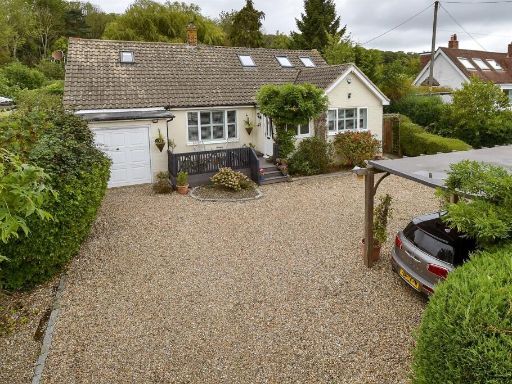 4 bedroom chalet for sale in Headcorn Road, Grafty Green, Maidstone, Kent, ME17 — £429,500 • 4 bed • 2 bath • 894 ft²
4 bedroom chalet for sale in Headcorn Road, Grafty Green, Maidstone, Kent, ME17 — £429,500 • 4 bed • 2 bath • 894 ft²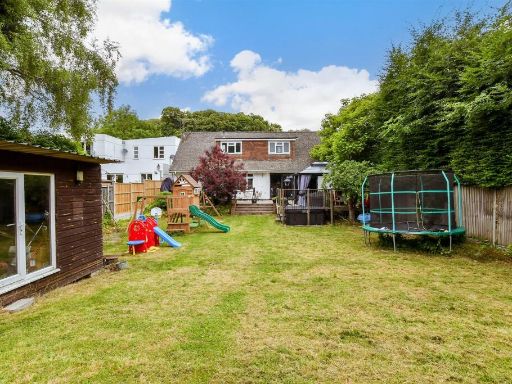 4 bedroom detached house for sale in The Quarries, Boughton Monchelsea, Maidstone, Kent, ME17 — £700,000 • 4 bed • 2 bath • 1884 ft²
4 bedroom detached house for sale in The Quarries, Boughton Monchelsea, Maidstone, Kent, ME17 — £700,000 • 4 bed • 2 bath • 1884 ft²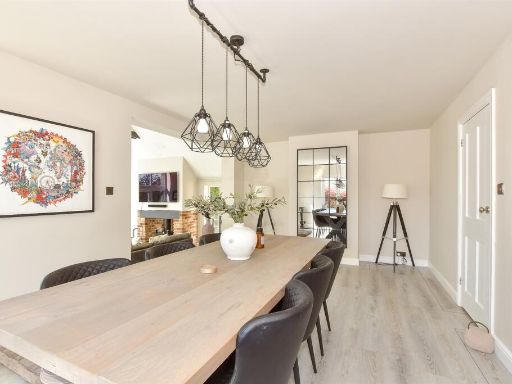 5 bedroom chalet for sale in Cobbs Hill, Old Wives Lees, Canterbury, Kent, CT4 — £650,000 • 5 bed • 2 bath • 1841 ft²
5 bedroom chalet for sale in Cobbs Hill, Old Wives Lees, Canterbury, Kent, CT4 — £650,000 • 5 bed • 2 bath • 1841 ft²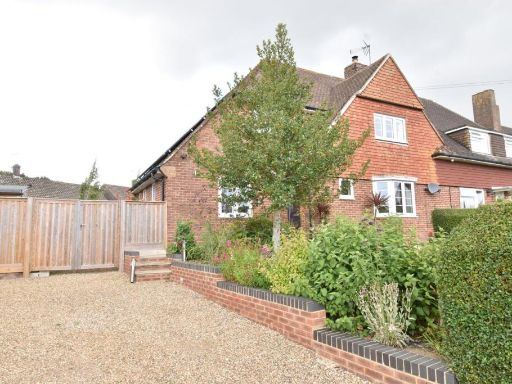 3 bedroom semi-detached house for sale in Church Road, Grafty Green, Maidstone, ME17 — £450,000 • 3 bed • 1 bath • 879 ft²
3 bedroom semi-detached house for sale in Church Road, Grafty Green, Maidstone, ME17 — £450,000 • 3 bed • 1 bath • 879 ft²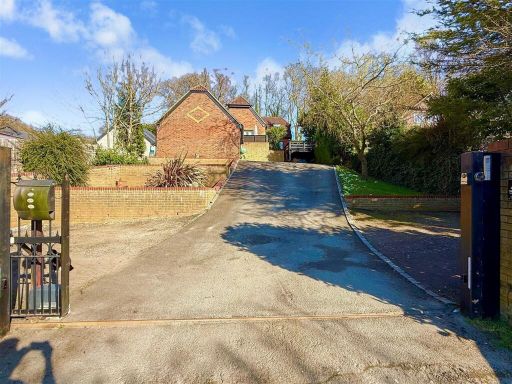 4 bedroom detached bungalow for sale in Valley Lane, Culverstone, Meopham, Kent, DA13 — £725,000 • 4 bed • 2 bath • 1507 ft²
4 bedroom detached bungalow for sale in Valley Lane, Culverstone, Meopham, Kent, DA13 — £725,000 • 4 bed • 2 bath • 1507 ft²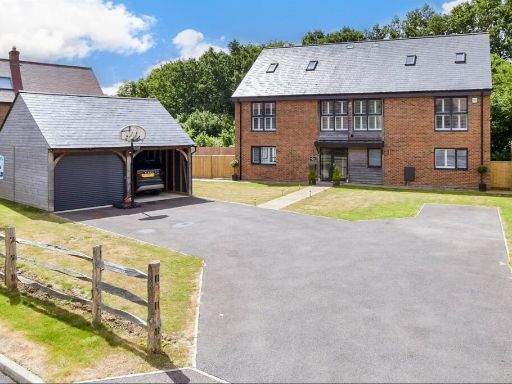 5 bedroom detached house for sale in Boughton Park, Grafty Green, Maidstone, Kent, ME17 — £1,100,000 • 5 bed • 4 bath • 3000 ft²
5 bedroom detached house for sale in Boughton Park, Grafty Green, Maidstone, Kent, ME17 — £1,100,000 • 5 bed • 4 bath • 3000 ft²