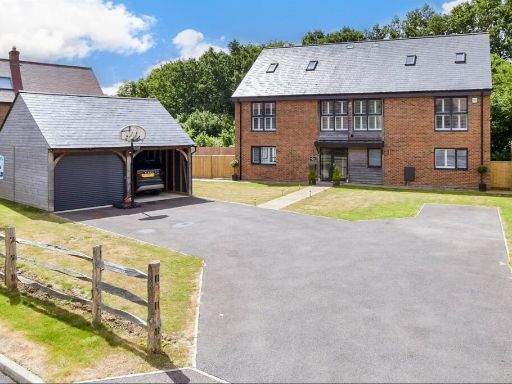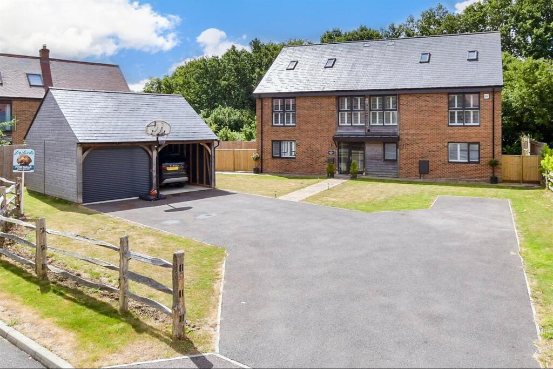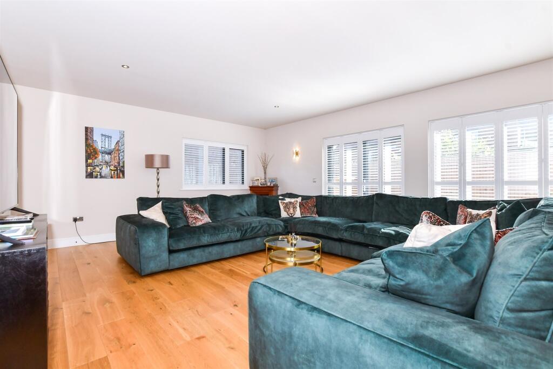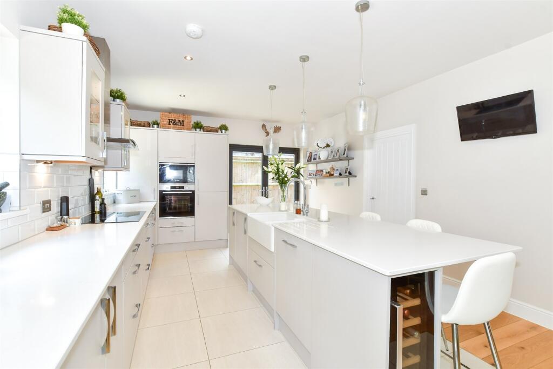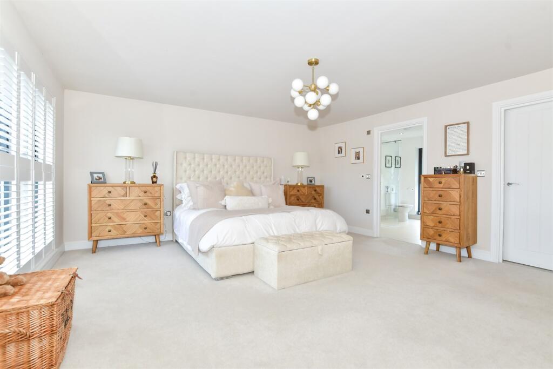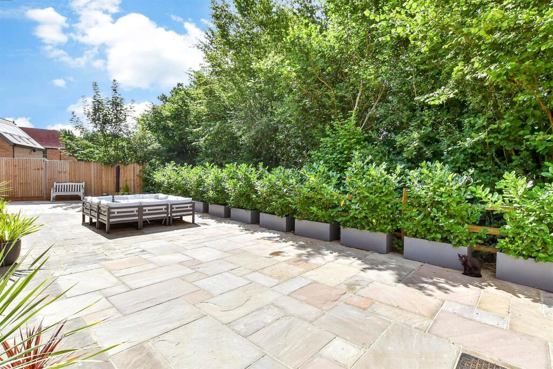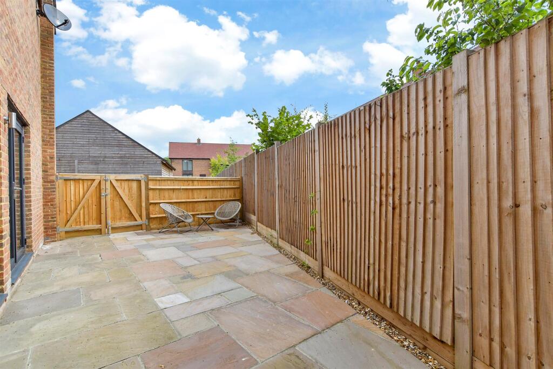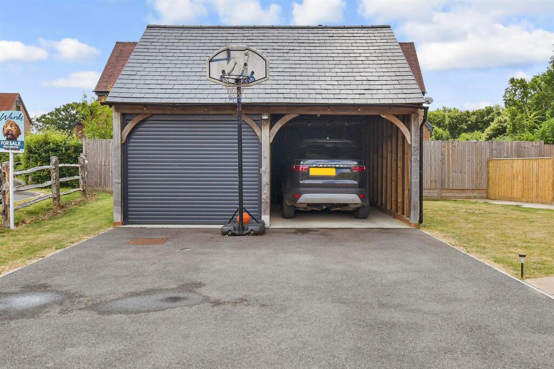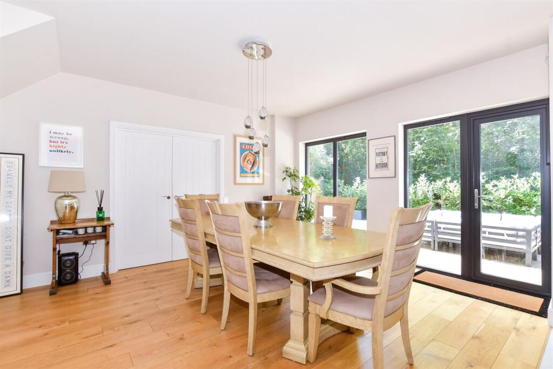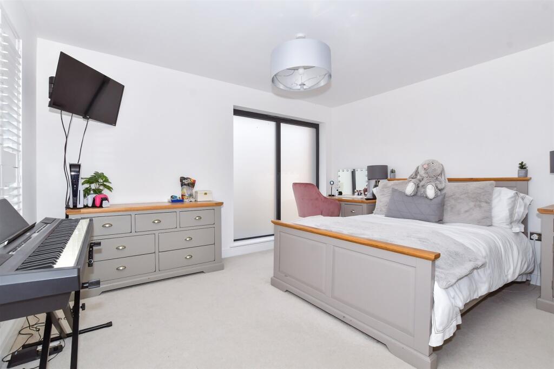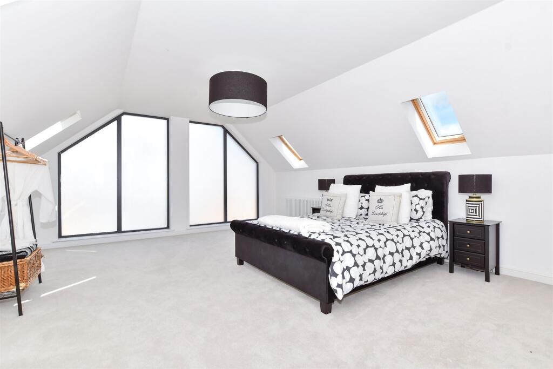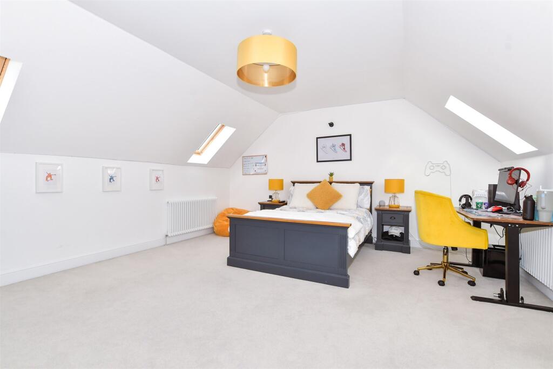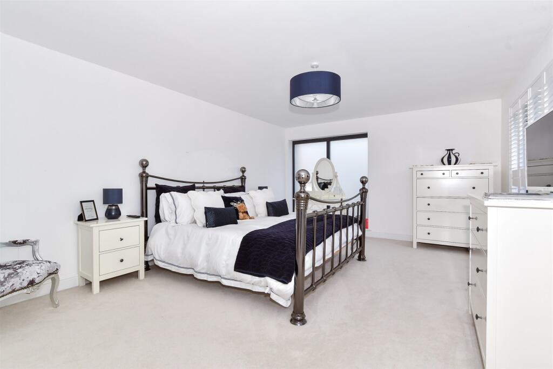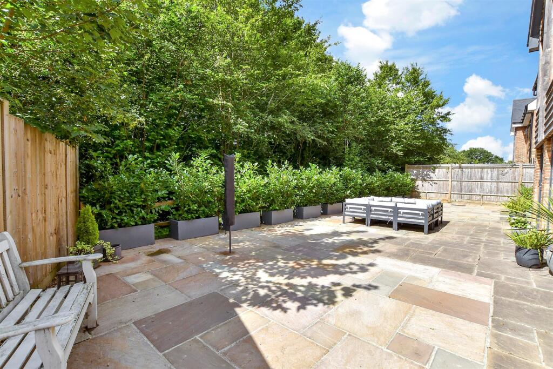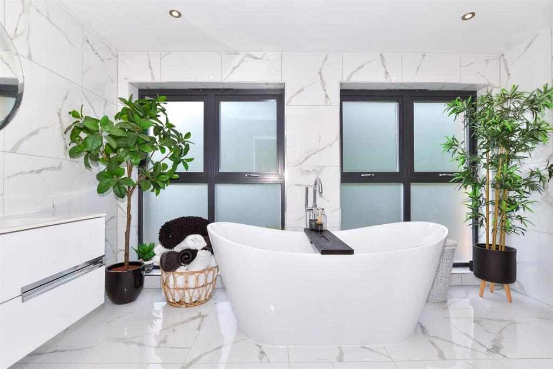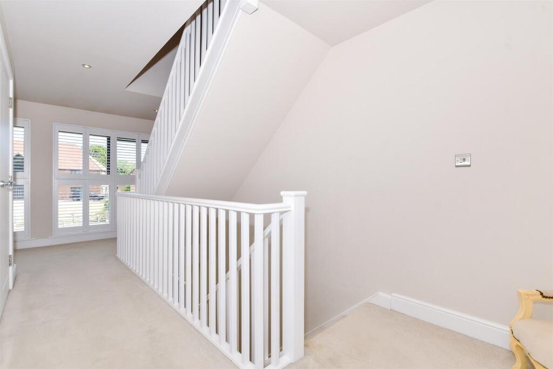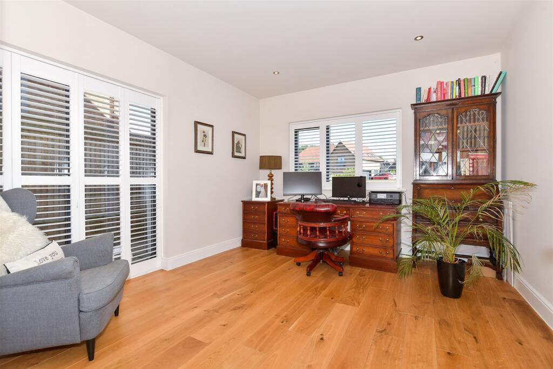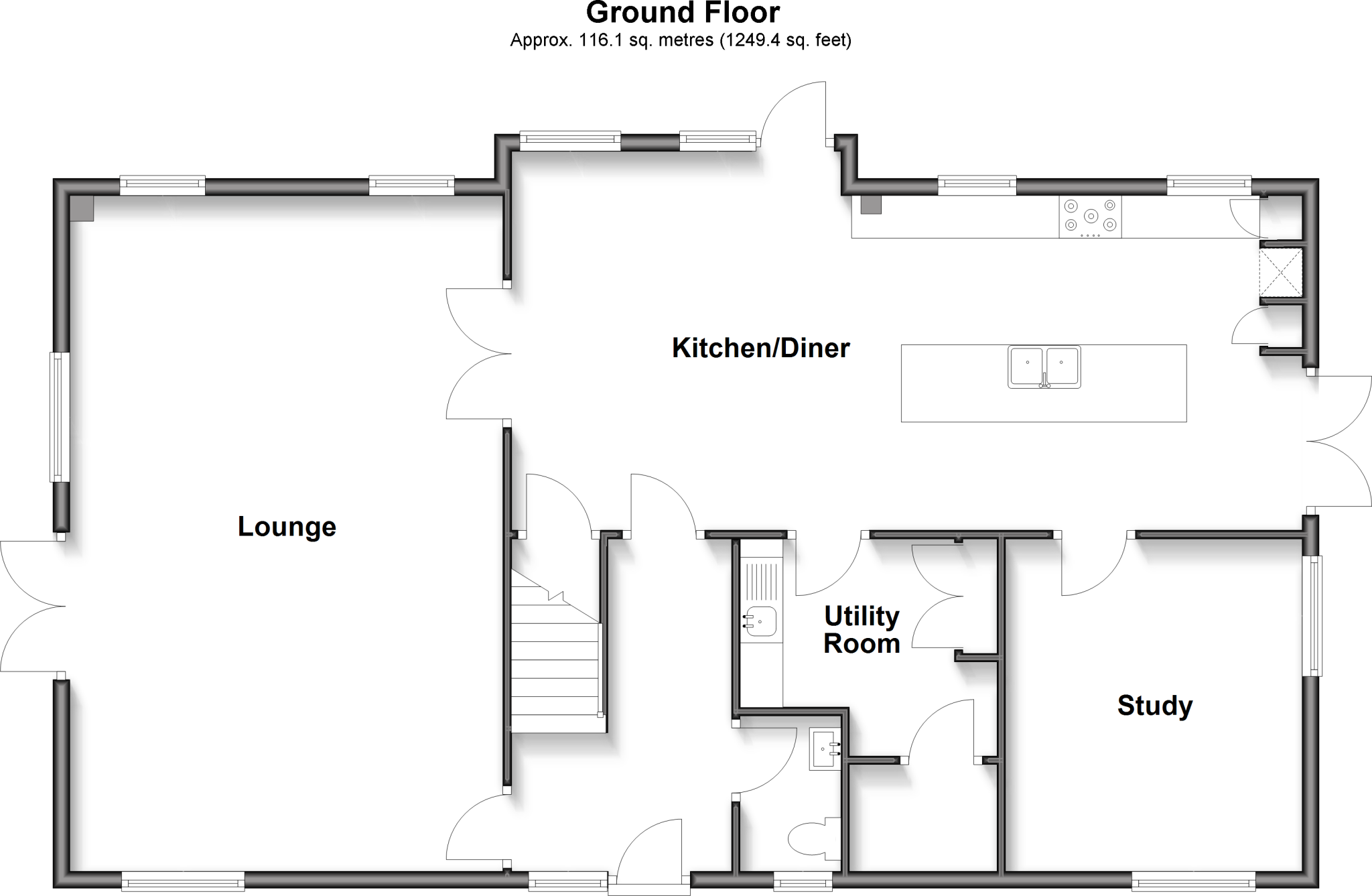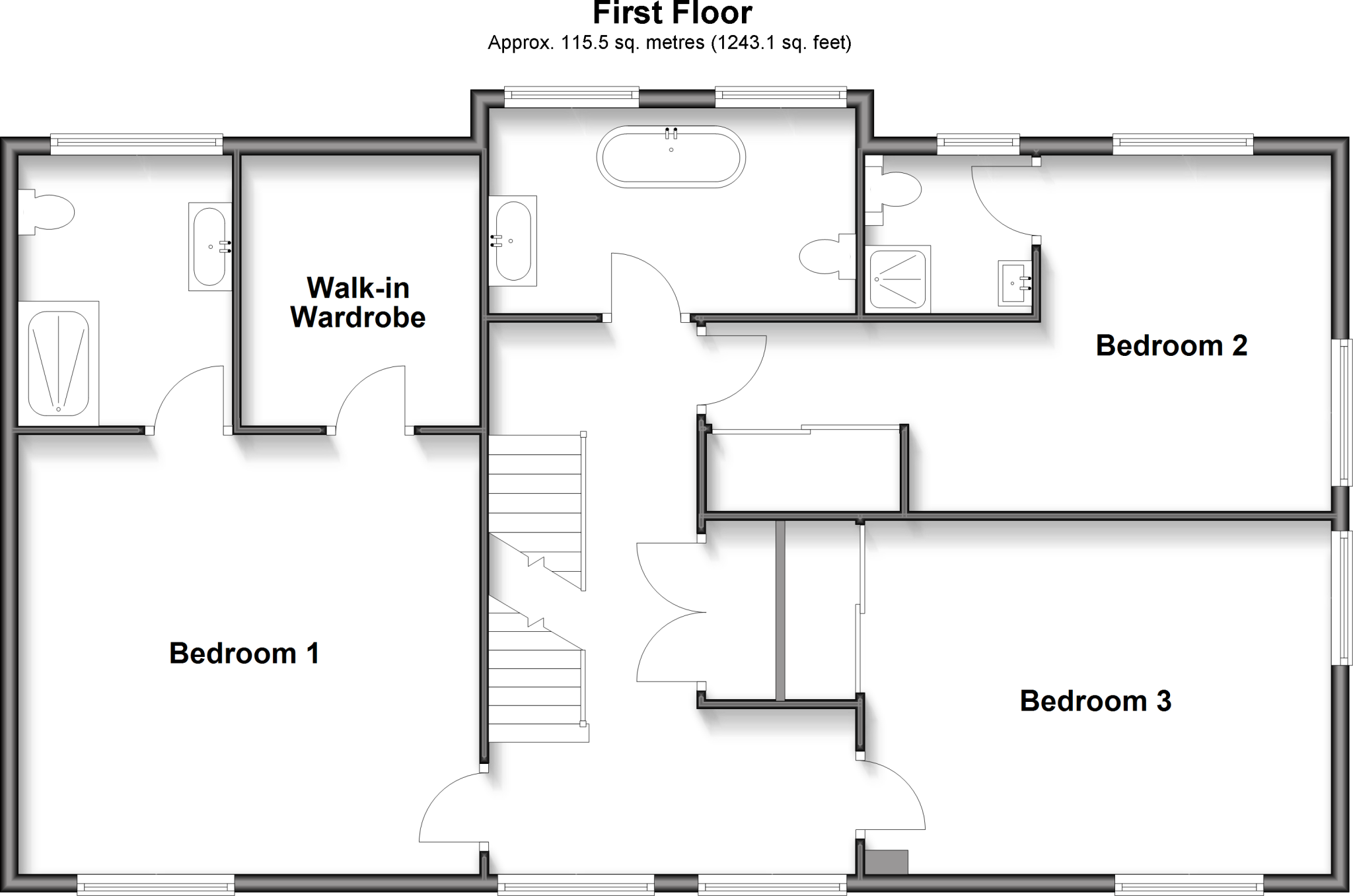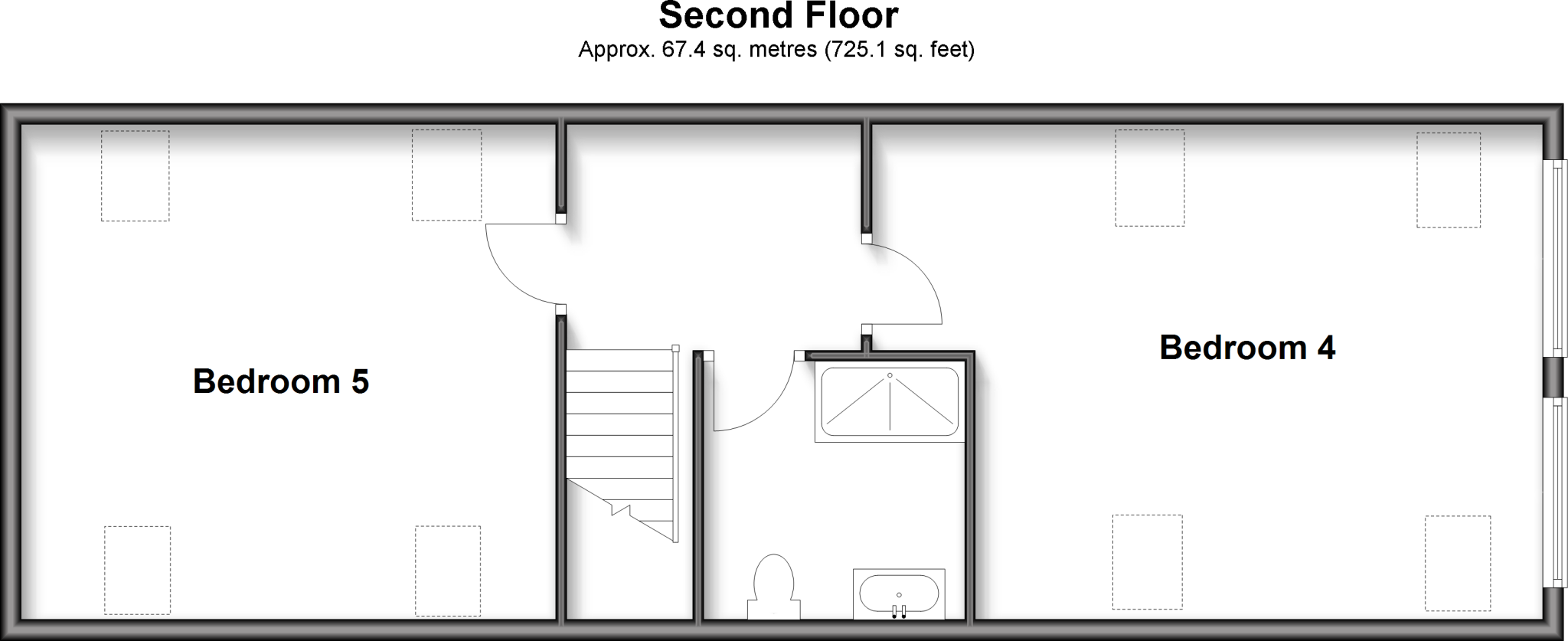Summary - 11 BOUGHTON PARK ME17 2EF
5 bed 4 bath Detached
High-spec, family-sized detached home with gardens and ample parking near commuter stations..
Approximately 3,000 sq ft across three floors
Five bedrooms; flexible multigenerational layout
Air source heat pump with ground-floor underfloor heating
Large kitchen/diner and 25' lounge, plenty of natural light
Large driveway, garage and separate car barn
Built 2021; modern fixtures and double glazing throughout
Main fuel: electricity (unspecified tariff); consider running costs
Council tax described as quite expensive
Set within the exclusive Boughton Park development, this spacious five-bedroom detached house offers about 3,000 sq ft of high-spec family living across three floors. The property was built in 2021 and benefits from modern fittings including an air source heat pump and underfloor heating across the ground floor, delivering a contemporary, energy-efficient feel. Large rooms such as the 30' kitchen/diner and 25' lounge create flexible space for everyday family life and multigenerational arrangements.
Sleeping accommodation includes three double bedrooms on the first floor (two with en-suites and one with a dressing room/walk-in wardrobe) and two further large bedrooms on the second floor served by a shared bathroom. Practical spaces include a utility room, study, downstairs cloakroom and substantial storage built into several bedrooms. Externally there is a large private driveway, garage and car barn, together with established front and rear gardens and no recorded flood risk.
The house suits families seeking room and quality in a quiet, rural-employment and retirees area, with two mainline stations to London Bridge and Victoria roughly 3.5 miles away. Main fuel is electricity and heating is delivered by the air source heat pump and electric underfloor system; council tax is described as quite expensive and running costs should be considered. The property is freehold and in generally excellent presentational order, but buyers should verify fixtures, fittings and any permissions where relevant.
Overall this is a contemporary, well-proportioned family home in a peaceful hamlet setting that offers high-spec finishes and flexible living. It will appeal to buyers prioritising space, modern energy-efficient systems and easy access to commuter rail links while accepting the likely higher ongoing costs associated with electric-fuelled heating and a higher council tax band.
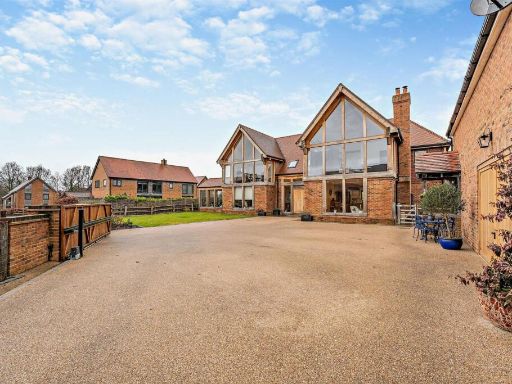 8 bedroom detached house for sale in Boughton Park, Grafty Green, Maidstone, ME17 — £1,485,000 • 8 bed • 7 bath • 6296 ft²
8 bedroom detached house for sale in Boughton Park, Grafty Green, Maidstone, ME17 — £1,485,000 • 8 bed • 7 bath • 6296 ft²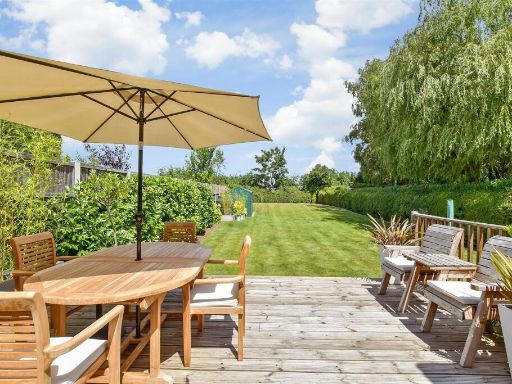 4 bedroom detached house for sale in Heath Road, Boughton Monchelsea, Maidstone, Kent, ME17 — £675,000 • 4 bed • 2 bath • 1249 ft²
4 bedroom detached house for sale in Heath Road, Boughton Monchelsea, Maidstone, Kent, ME17 — £675,000 • 4 bed • 2 bath • 1249 ft²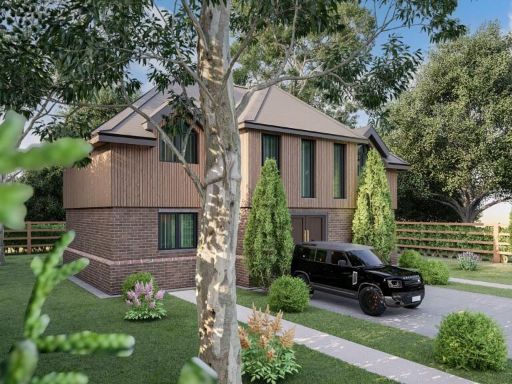 4 bedroom detached house for sale in Firs Lane, Hollingbourne, The Firs, Hollingbourne, Maidstone, Kent, ME17 — £1,000,000 • 4 bed • 2 bath • 888 ft²
4 bedroom detached house for sale in Firs Lane, Hollingbourne, The Firs, Hollingbourne, Maidstone, Kent, ME17 — £1,000,000 • 4 bed • 2 bath • 888 ft²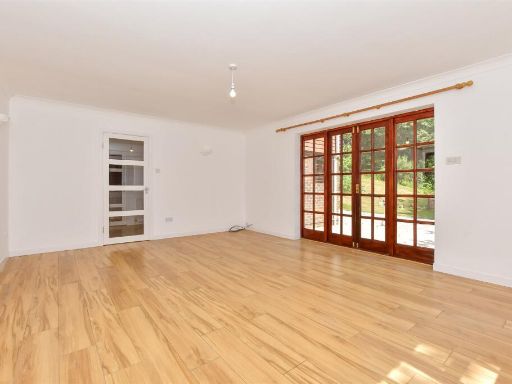 5 bedroom detached house for sale in Dunkirk Road South, Faversham, Kent, ME13 — £995,000 • 5 bed • 4 bath • 991 ft²
5 bedroom detached house for sale in Dunkirk Road South, Faversham, Kent, ME13 — £995,000 • 5 bed • 4 bath • 991 ft² 4 bedroom detached house for sale in Firs Lane, Hollingbourne, The Firs, Hollingbourne, Maidstone, Kent, ME17 — £775,000 • 4 bed • 2 bath • 1061 ft²
4 bedroom detached house for sale in Firs Lane, Hollingbourne, The Firs, Hollingbourne, Maidstone, Kent, ME17 — £775,000 • 4 bed • 2 bath • 1061 ft²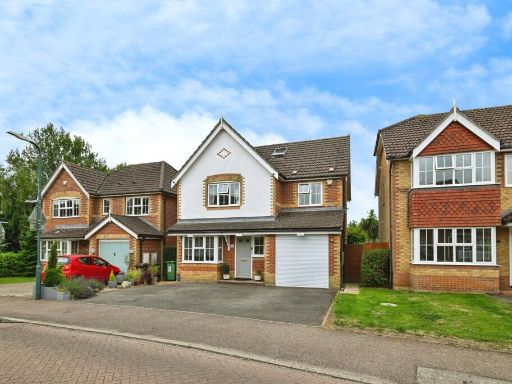 5 bedroom detached house for sale in Joy Wood, Boughton Monchelsea, Maidstone, Kent, ME17 — £600,000 • 5 bed • 3 bath • 1791 ft²
5 bedroom detached house for sale in Joy Wood, Boughton Monchelsea, Maidstone, Kent, ME17 — £600,000 • 5 bed • 3 bath • 1791 ft²































