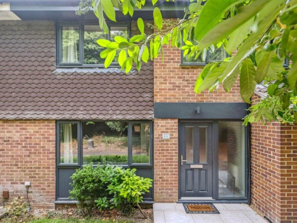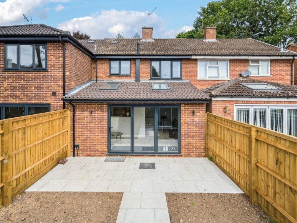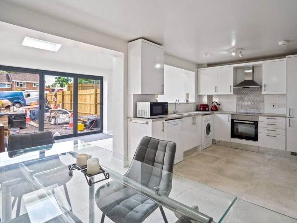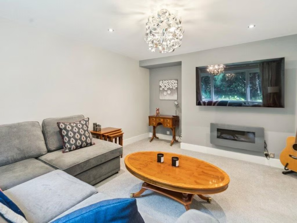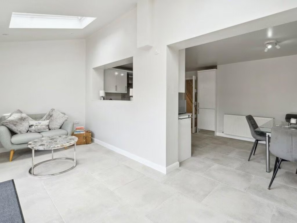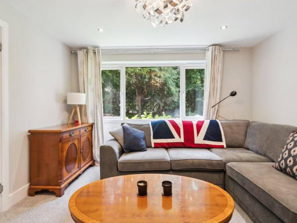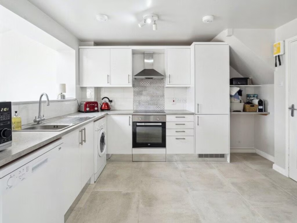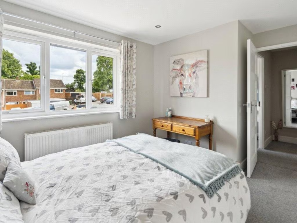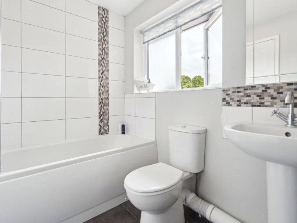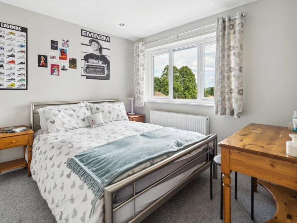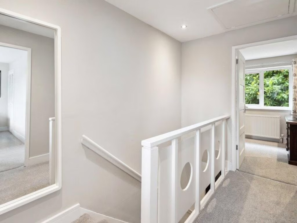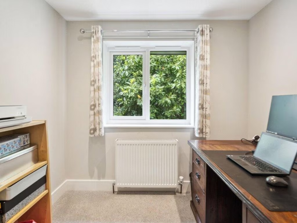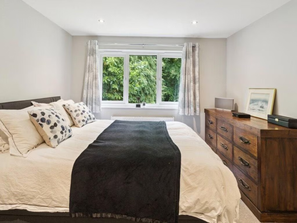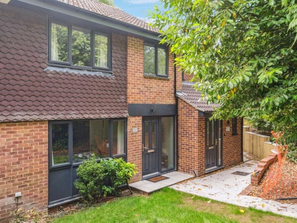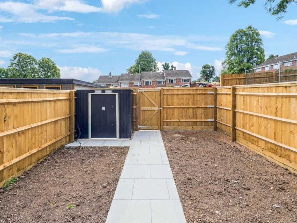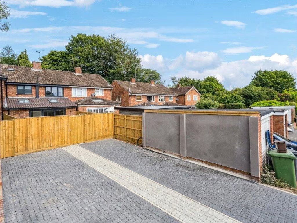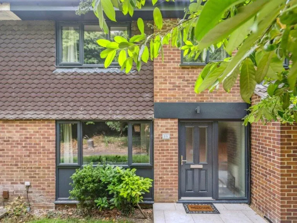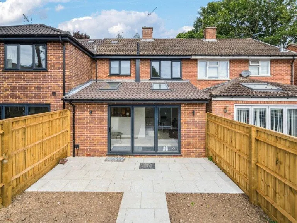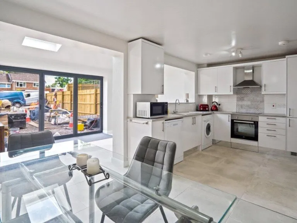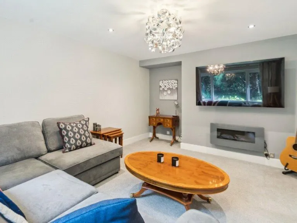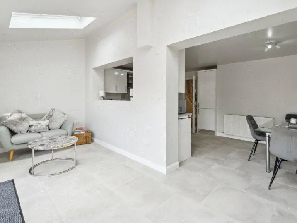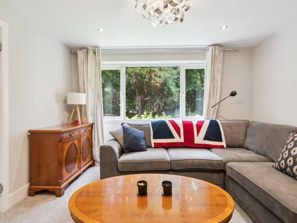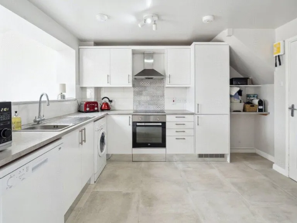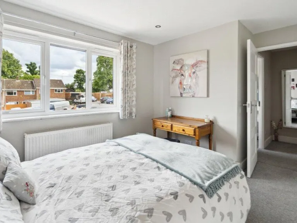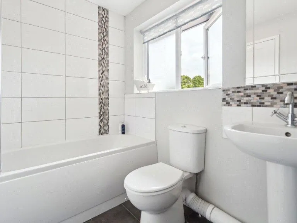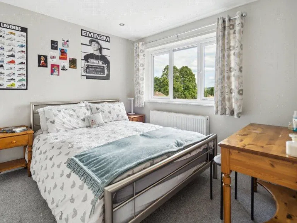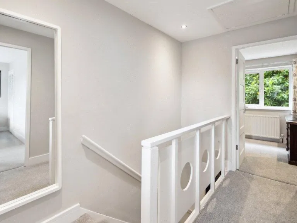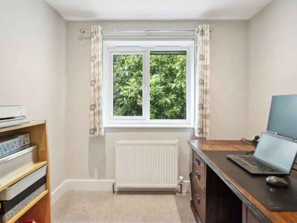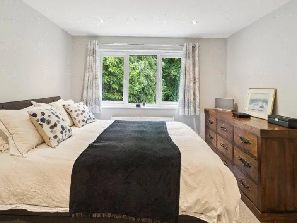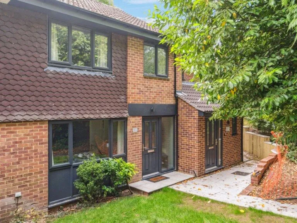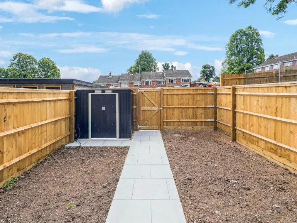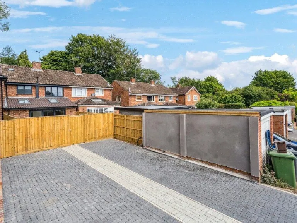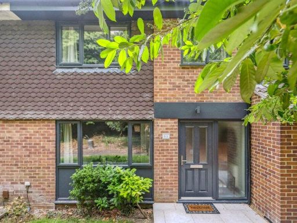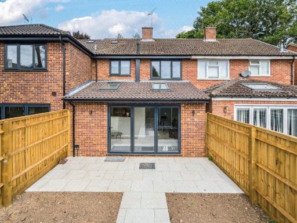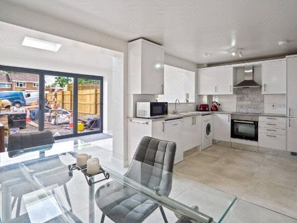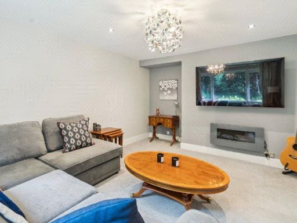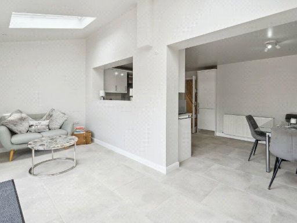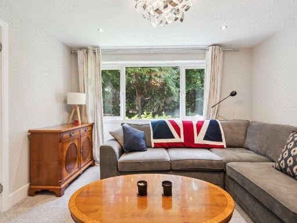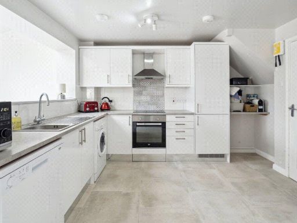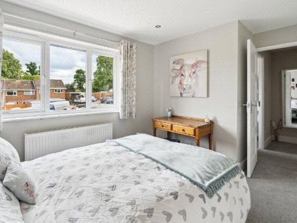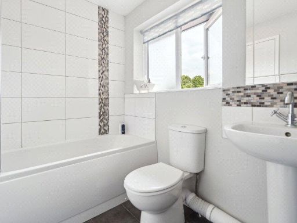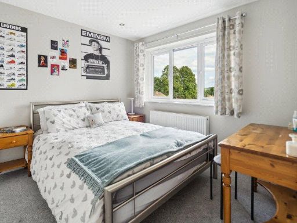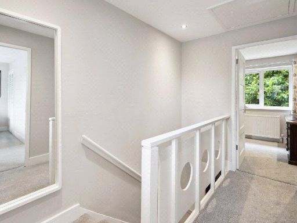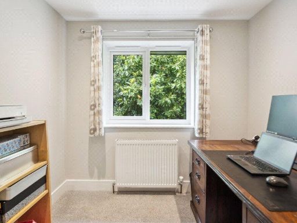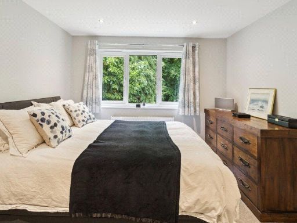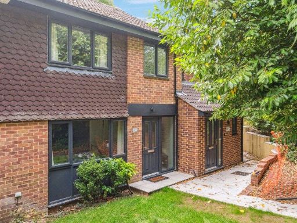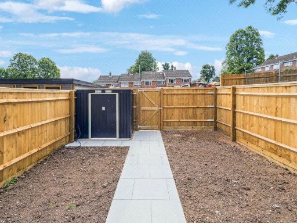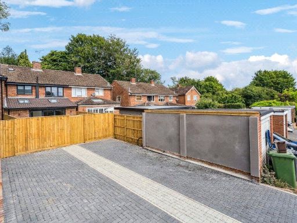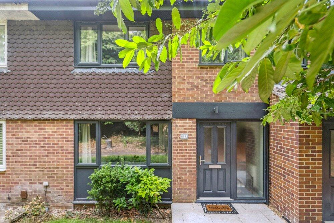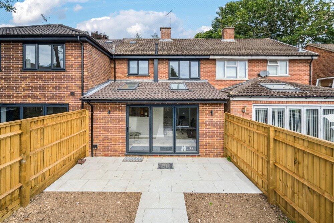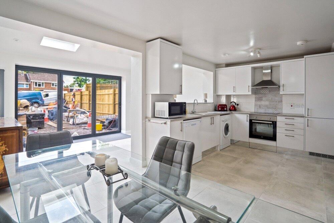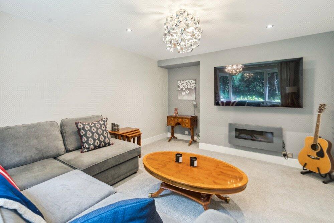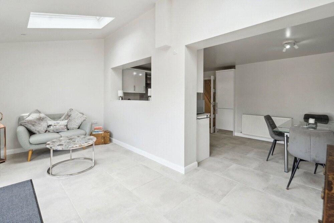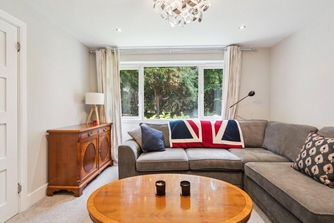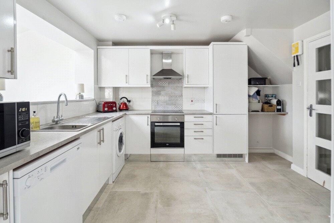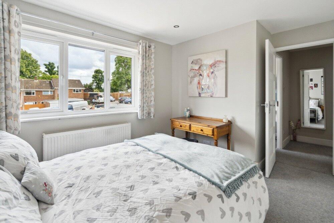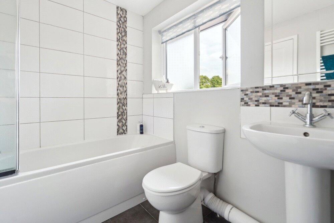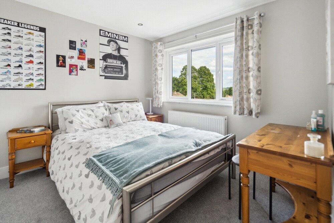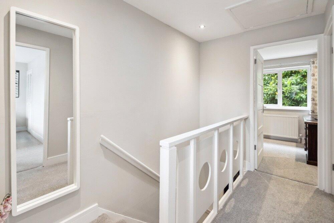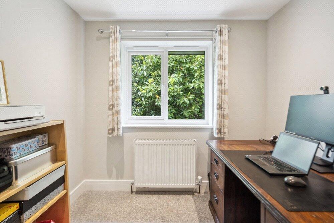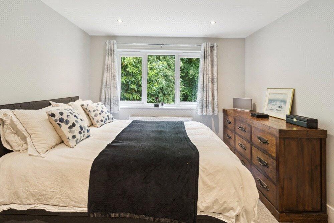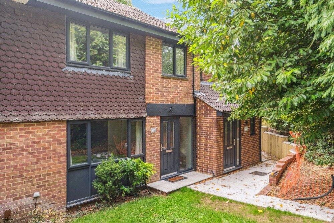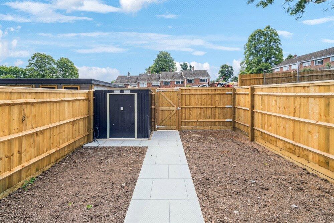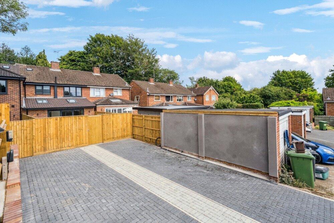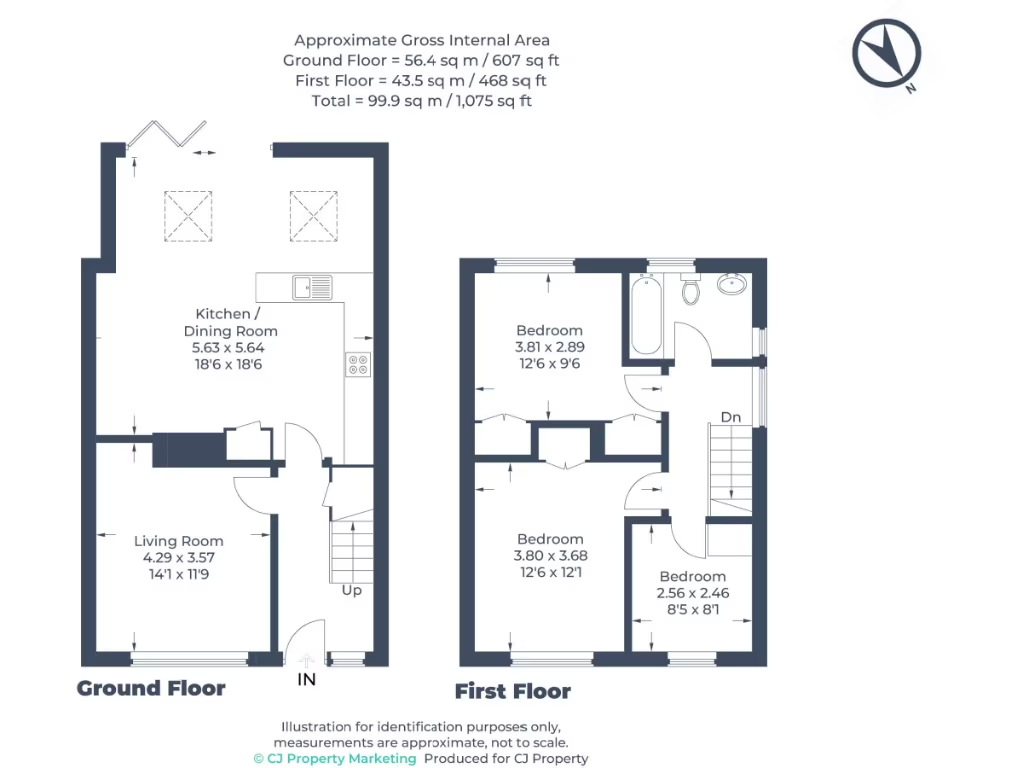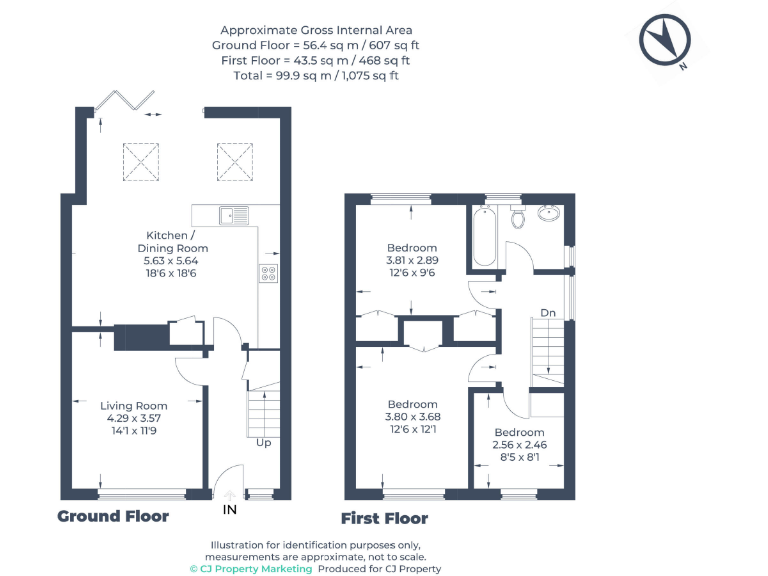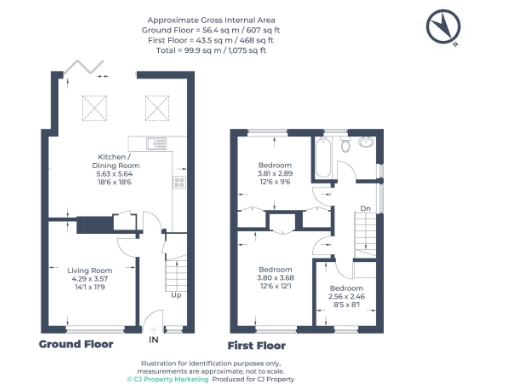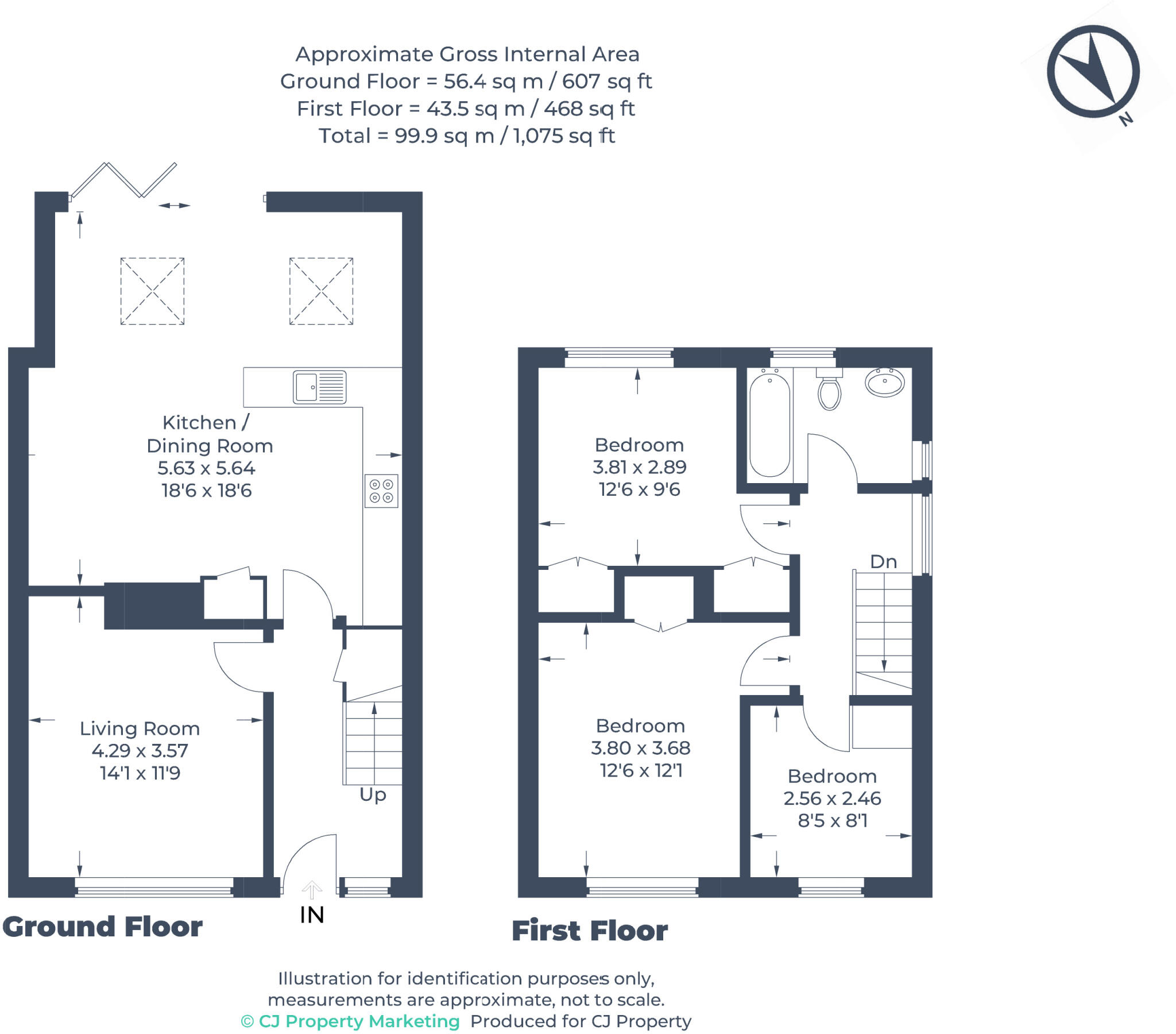Summary - 113 OXFORD ROAD MARLOW SL7 2PL
3 bed 1 bath Terraced
Smart, move-in ready family home with garden and two parking spaces.
3 double bedrooms in a newly renovated terraced house
Open-plan kitchen/diner with bi-folds to south-facing garden
Two dedicated off-street parking spaces and EV charging point
New windows, doors, flooring, lighting and redecorated throughout
Planning permission granted for porch/cloakroom extension
Single bathroom only for three bedrooms — may need altering
Built 1950–66; cavity walls assumed without insulation (upgrade advised)
Fast broadband, Hive thermostat, powered shed and garden utilities
This recently renovated three-bedroom terraced home on Oxford Road combines contemporary living with convenient town access. The open-plan kitchen, dining and living space opens via bi-fold doors onto a south-facing garden, creating bright family living and an easy indoor-outdoor flow. Two dedicated off-street parking spaces, an EV charging point and a powered shed add practical extras for modern family life.
Refurbishment works include new windows and doors, new flooring, redecoration, upgraded lighting and a new driveway — the property is largely move-in ready. There is planning permission in place for a porch/cloakroom extension, offering straightforward potential to add ground-floor facilities. Fast broadband and a Hive thermostat are installed for connectivity and efficient heating control.
Notable practical points: the house dates from the 1950s–60s and the cavity walls are assumed to lack insulation, so further insulation work could reduce running costs. The property has a single bathroom serving three bedrooms, which may be a constraint for larger families. Council tax banding is not specified. Overall, this is a comfortable, well-located family home in a very low-crime, affluent area close to Marlow High Street and strong local schools.
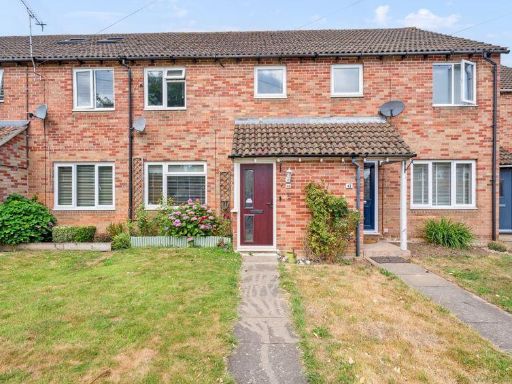 3 bedroom terraced house for sale in Marlow, SL7 — £495,950 • 3 bed • 1 bath • 983 ft²
3 bedroom terraced house for sale in Marlow, SL7 — £495,950 • 3 bed • 1 bath • 983 ft²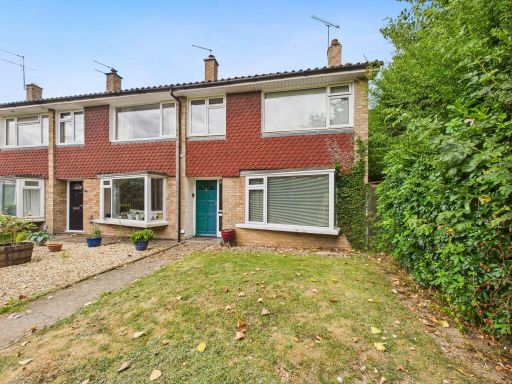 3 bedroom end of terrace house for sale in Spring Gardens, Marlow, Buckinghamshire, SL7 — £545,000 • 3 bed • 1 bath • 1053 ft²
3 bedroom end of terrace house for sale in Spring Gardens, Marlow, Buckinghamshire, SL7 — £545,000 • 3 bed • 1 bath • 1053 ft²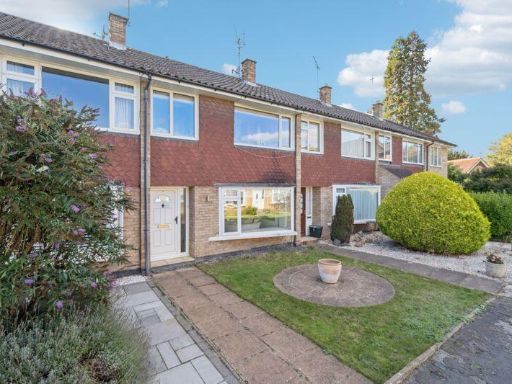 3 bedroom terraced house for sale in Spring Gardens, Marlow, SL7 — £599,995 • 3 bed • 2 bath • 913 ft²
3 bedroom terraced house for sale in Spring Gardens, Marlow, SL7 — £599,995 • 3 bed • 2 bath • 913 ft²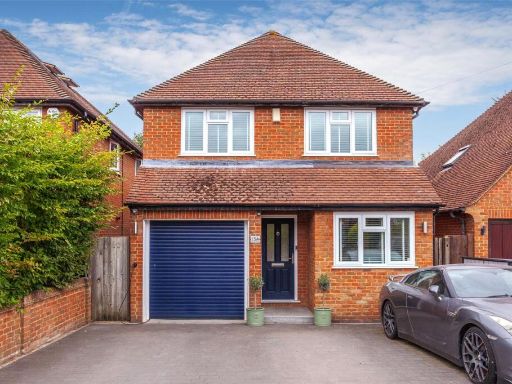 4 bedroom detached house for sale in Oak Tree Avenue, Marlow, Buckinghamshire, SL7 — £1,200,000 • 4 bed • 2 bath • 1578 ft²
4 bedroom detached house for sale in Oak Tree Avenue, Marlow, Buckinghamshire, SL7 — £1,200,000 • 4 bed • 2 bath • 1578 ft²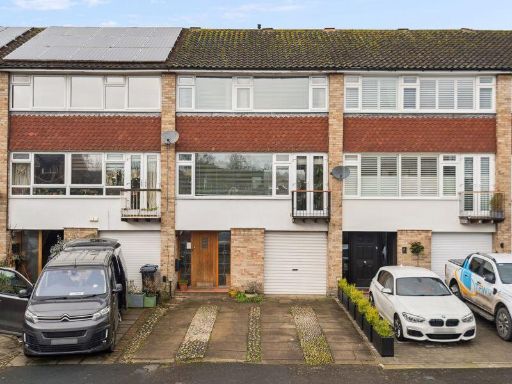 4 bedroom terraced house for sale in Central Marlow, SL7 — £650,000 • 4 bed • 1 bath • 1265 ft²
4 bedroom terraced house for sale in Central Marlow, SL7 — £650,000 • 4 bed • 1 bath • 1265 ft²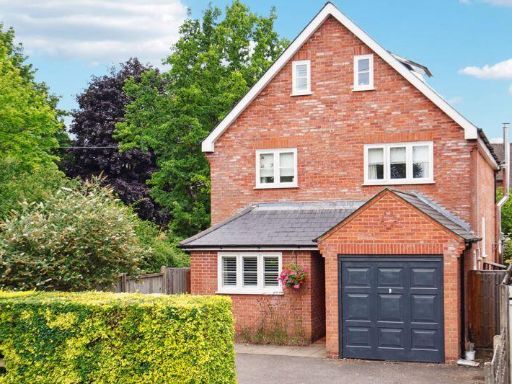 5 bedroom detached house for sale in Marlow, SL7 — £1,025,000 • 5 bed • 4 bath • 1965 ft²
5 bedroom detached house for sale in Marlow, SL7 — £1,025,000 • 5 bed • 4 bath • 1965 ft²