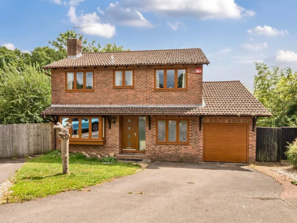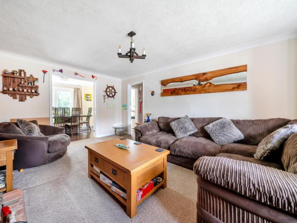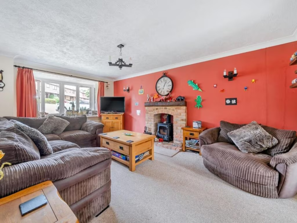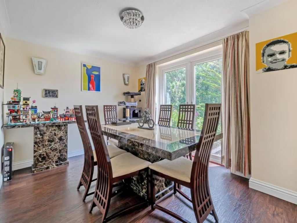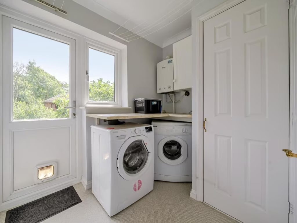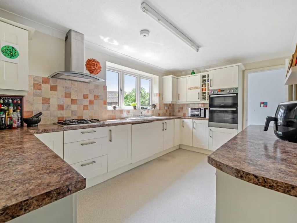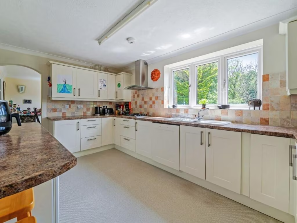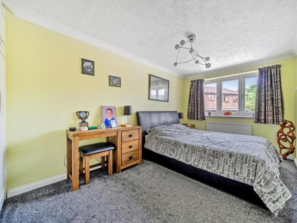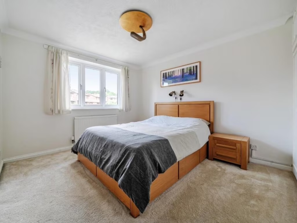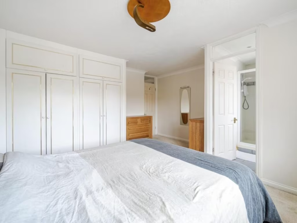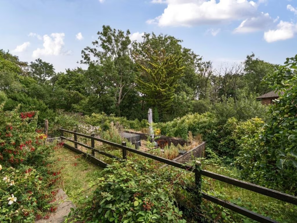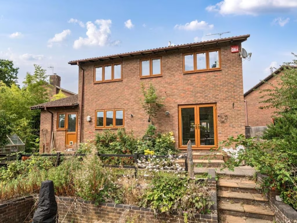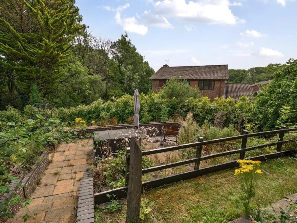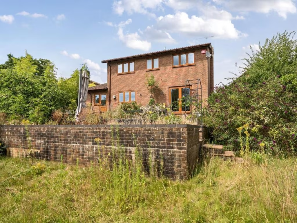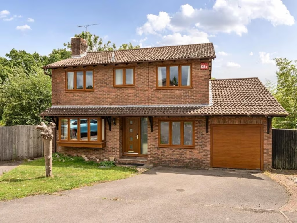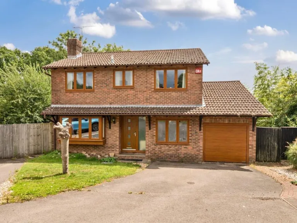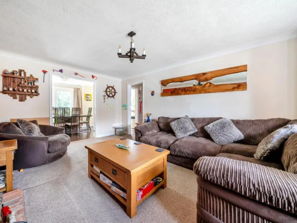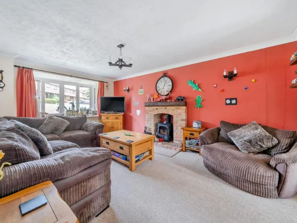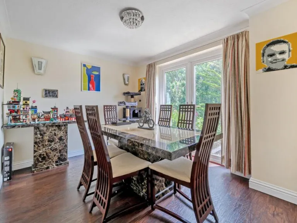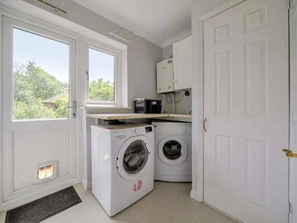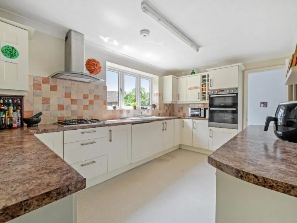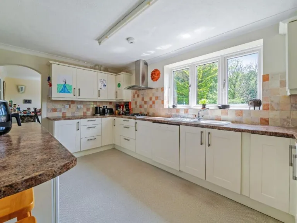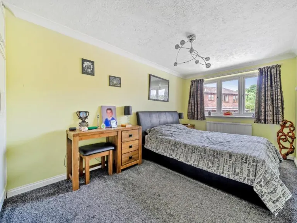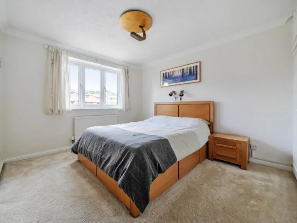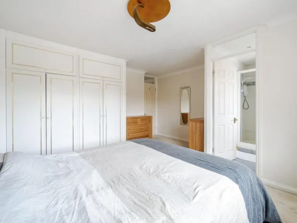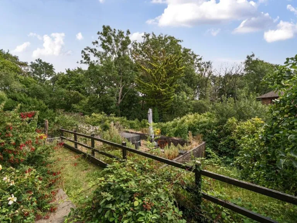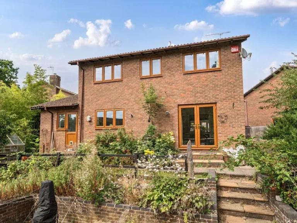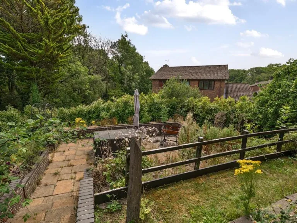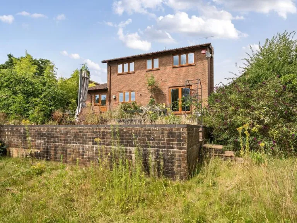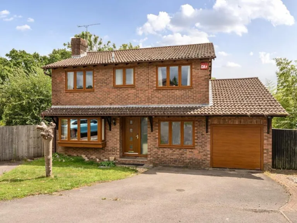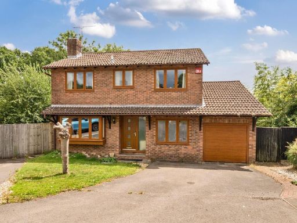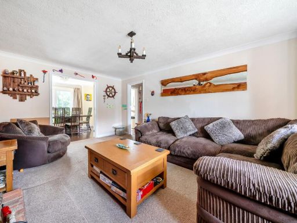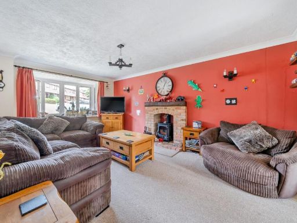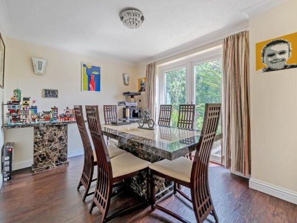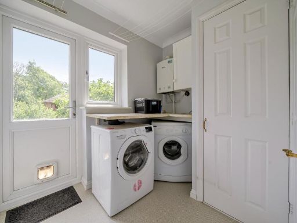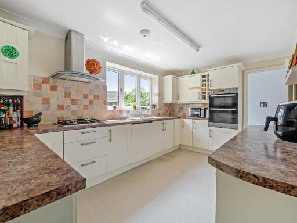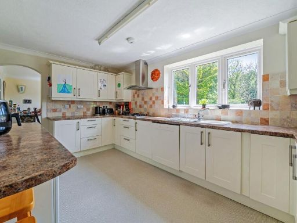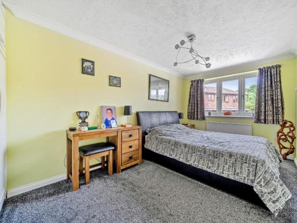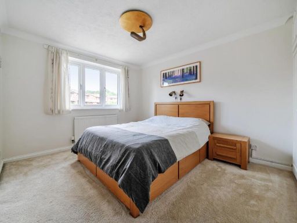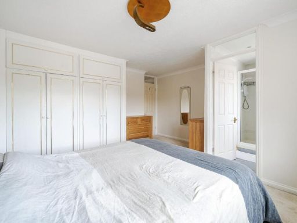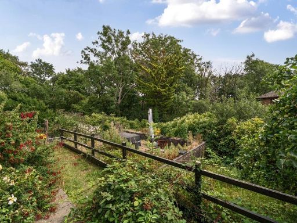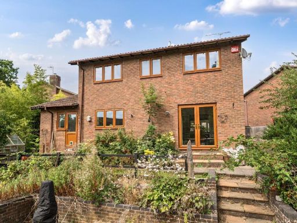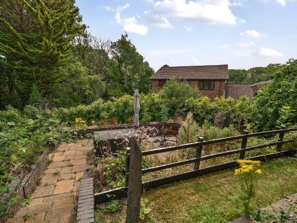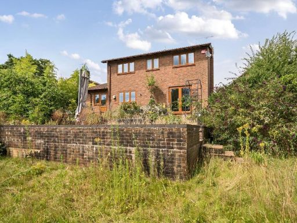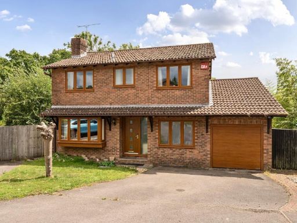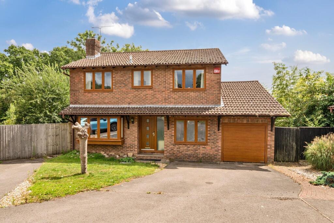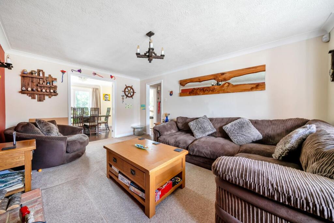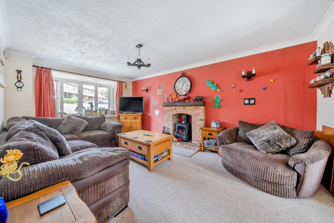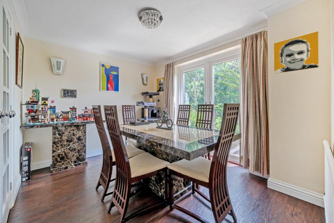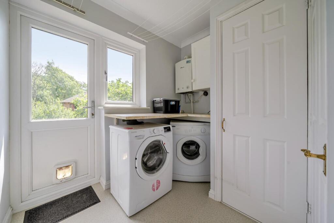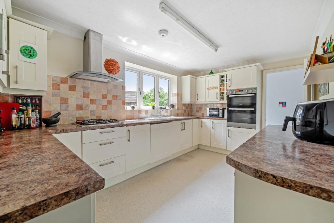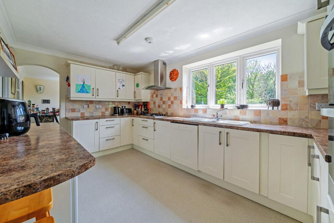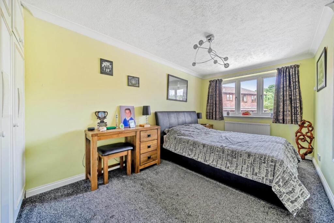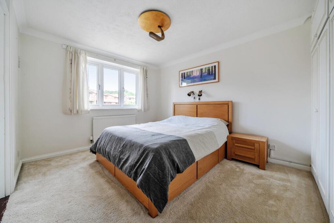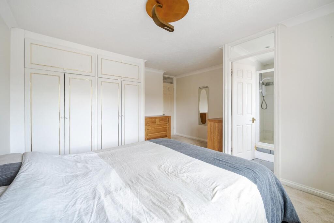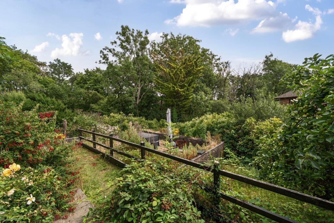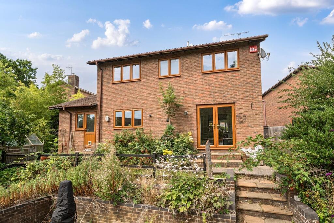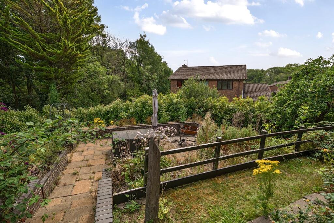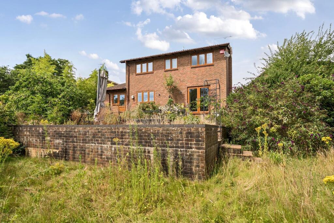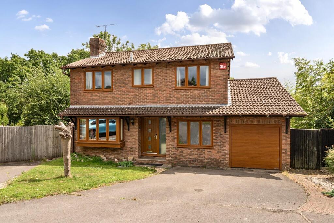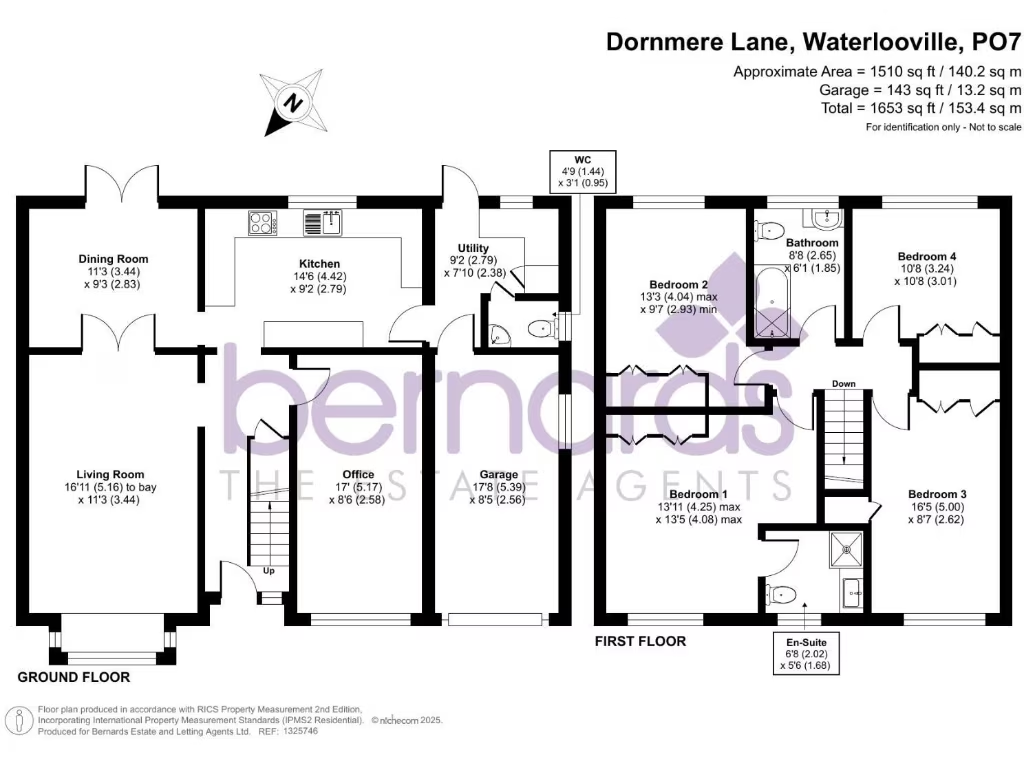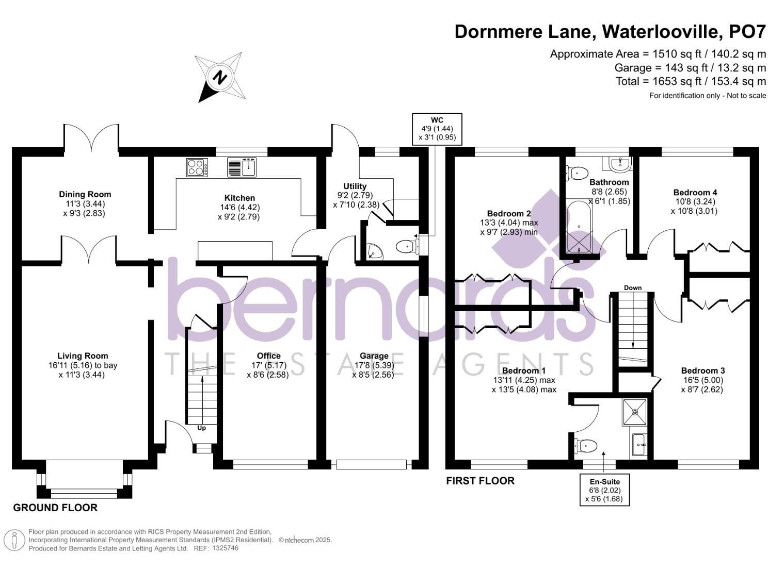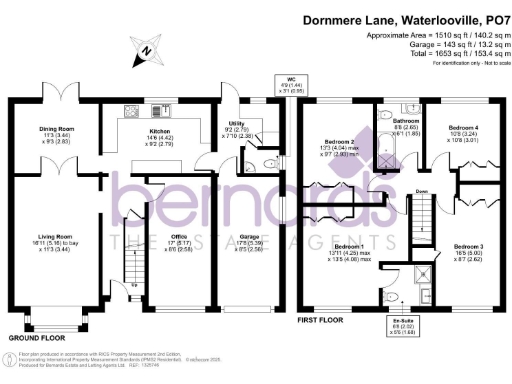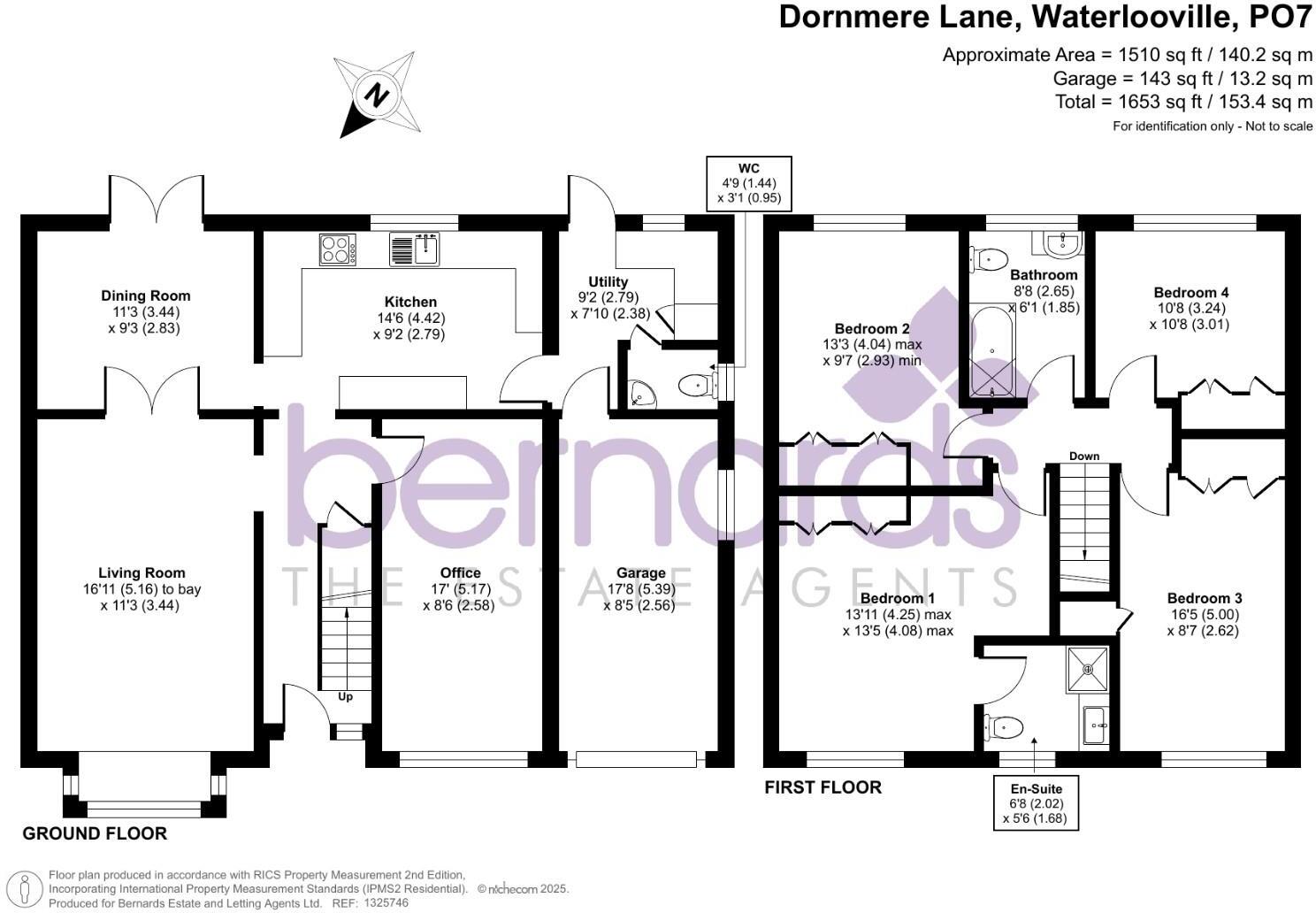Summary - 15 DORNMERE LANE WATERLOOVILLE PO7 8QH
4 bed 2 bath Detached
Large 4-bed suburban home with garage, garden and excellent family layout.
Detached four-bedroom house with en suite to master
Set back in comfortable Dornmere Lane, this detached four-bedroom home offers generous family living across approximately 1,653 sq ft. The ground floor provides a large living room opening to a connected dining area, a fitted kitchen with adjacent utility, and a versatile office space — all useful for family life and home working.
Upstairs, four well-proportioned bedrooms include a master with en suite and a separate family bathroom. The plot is large with a private garden, driveway parking for multiple cars and an attached garage, useful for storage or workshop space. Broadband is fast and the area records very low crime and no flood risk.
The house was built in the 1980s and benefits from double glazing installed before 2002 and mains gas central heating with boiler and radiators. There are tradeable upgrade opportunities: cavity walls appear to have no added insulation and windows may be dated; buyers should budget for energy-efficiency improvements if required.
Priced at £450,000 freehold and located in a very affluent, family-friendly suburb with good local schools, this property suits growing families who want space, parking and a large garden. A viewing is advised to appreciate the layout, room sizes and renovation potential.
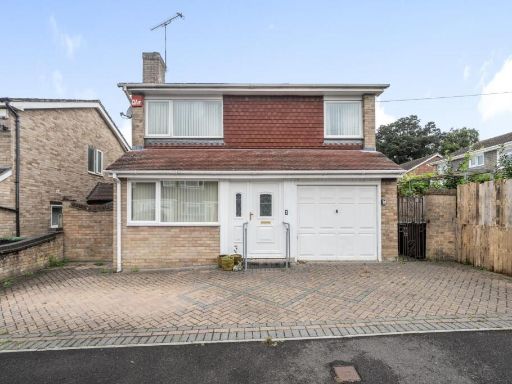 4 bedroom detached house for sale in Alameda Way, Waterlooville, PO7 — £450,000 • 4 bed • 1 bath • 1288 ft²
4 bedroom detached house for sale in Alameda Way, Waterlooville, PO7 — £450,000 • 4 bed • 1 bath • 1288 ft²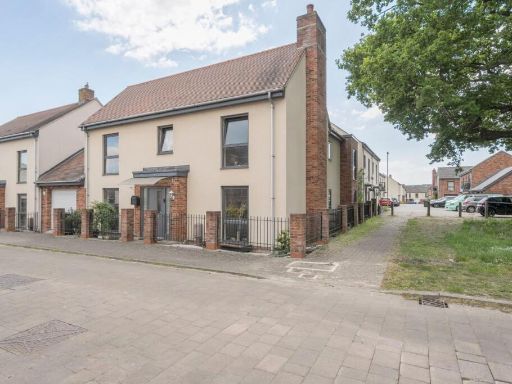 4 bedroom link detached house for sale in Herwick Lane, Waterlooville, PO7 — £550,000 • 4 bed • 2 bath • 2358 ft²
4 bedroom link detached house for sale in Herwick Lane, Waterlooville, PO7 — £550,000 • 4 bed • 2 bath • 2358 ft²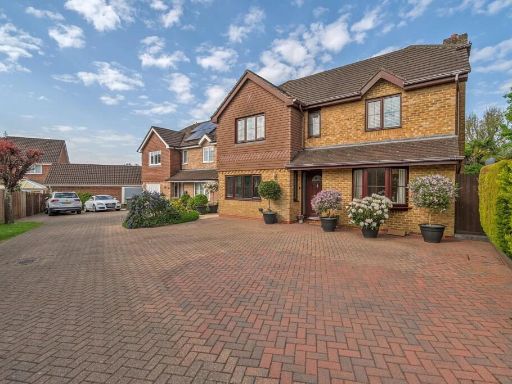 4 bedroom detached house for sale in Warbler Close, Waterlooville, PO8 — £550,000 • 4 bed • 2 bath • 1468 ft²
4 bedroom detached house for sale in Warbler Close, Waterlooville, PO8 — £550,000 • 4 bed • 2 bath • 1468 ft²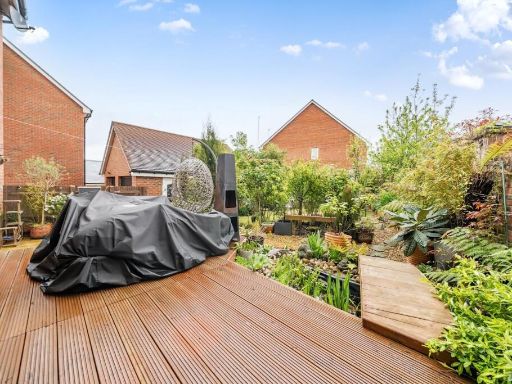 4 bedroom detached house for sale in Painters Crescent, Waterlooville, PO7 — £450,000 • 4 bed • 3 bath • 1512 ft²
4 bedroom detached house for sale in Painters Crescent, Waterlooville, PO7 — £450,000 • 4 bed • 3 bath • 1512 ft²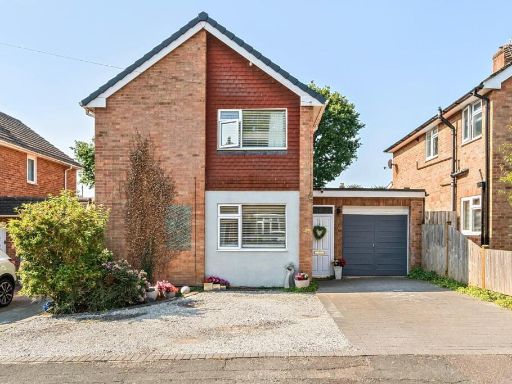 4 bedroom detached house for sale in Bramley Close, Waterlooville, PO7 — £450,000 • 4 bed • 1 bath • 1065 ft²
4 bedroom detached house for sale in Bramley Close, Waterlooville, PO7 — £450,000 • 4 bed • 1 bath • 1065 ft²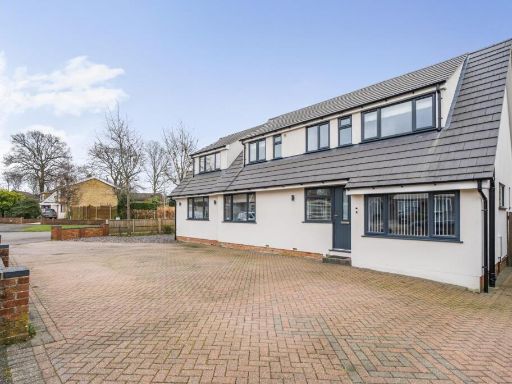 4 bedroom detached house for sale in The Glade, Waterlooville, PO7 — £750,000 • 4 bed • 4 bath • 1797 ft²
4 bedroom detached house for sale in The Glade, Waterlooville, PO7 — £750,000 • 4 bed • 4 bath • 1797 ft²