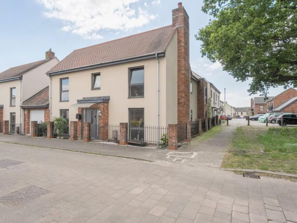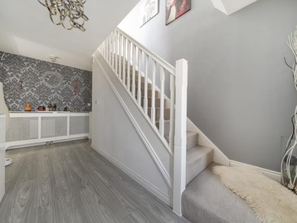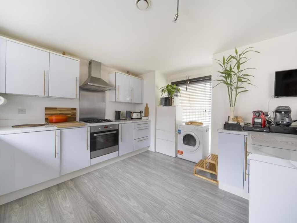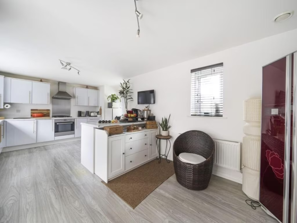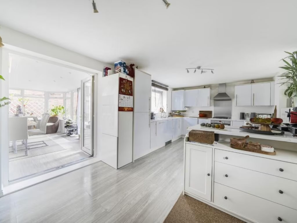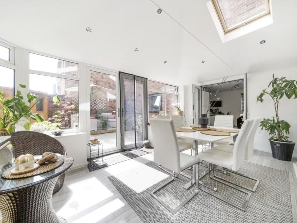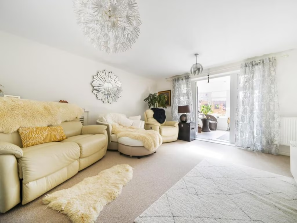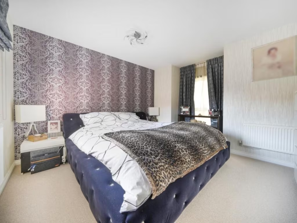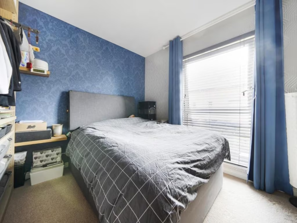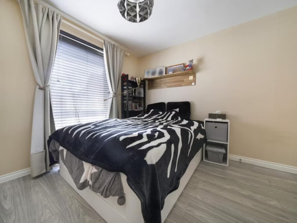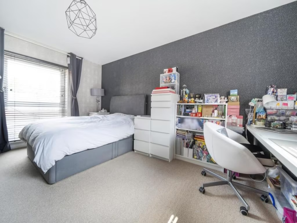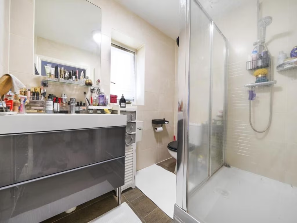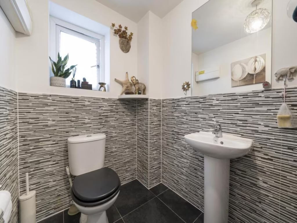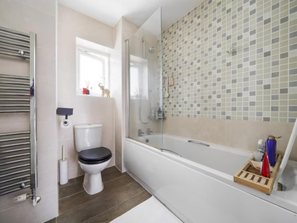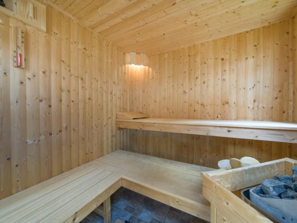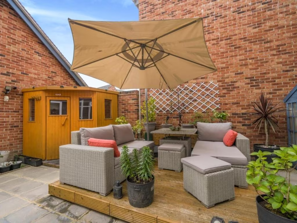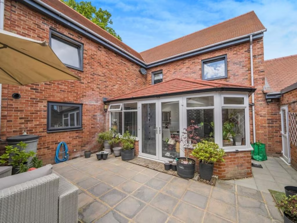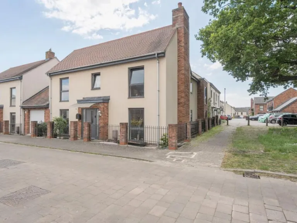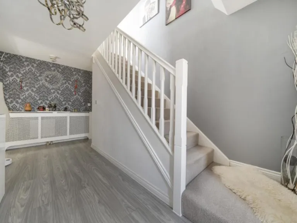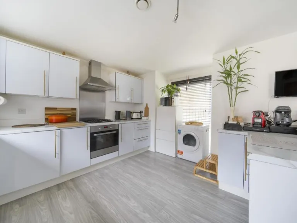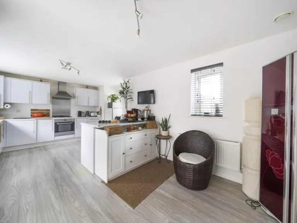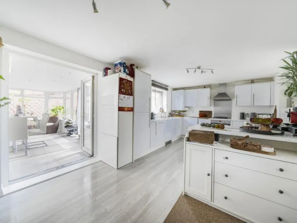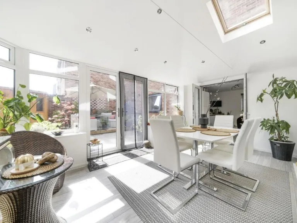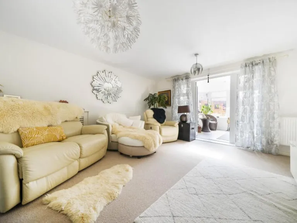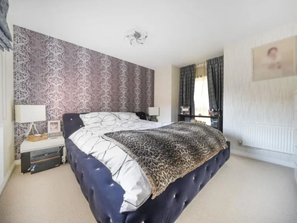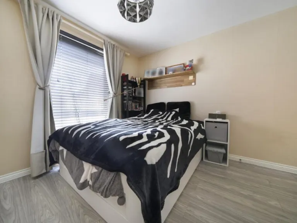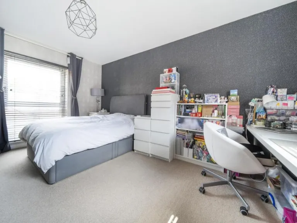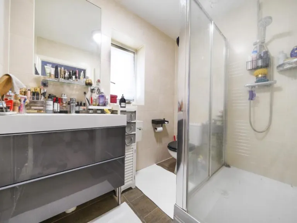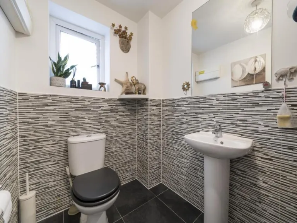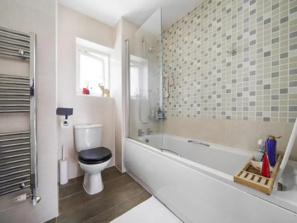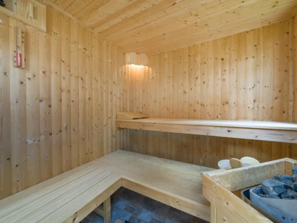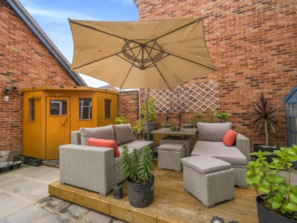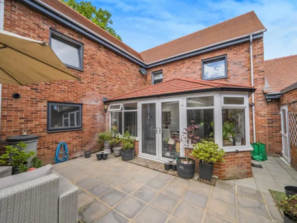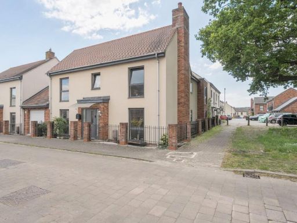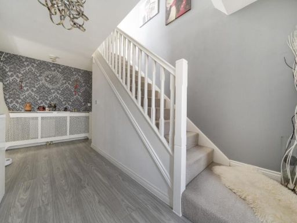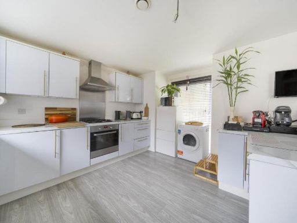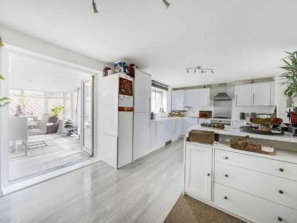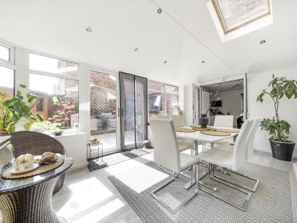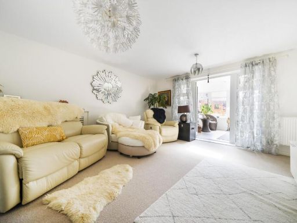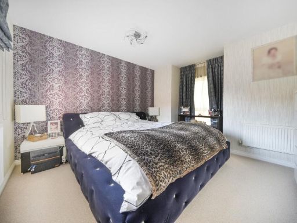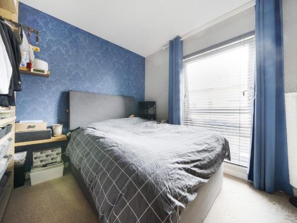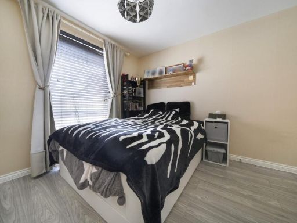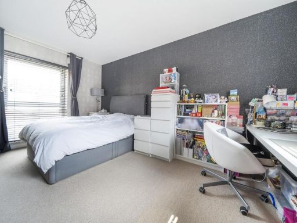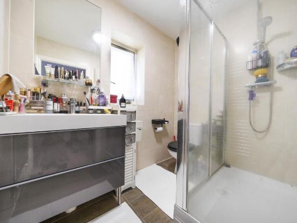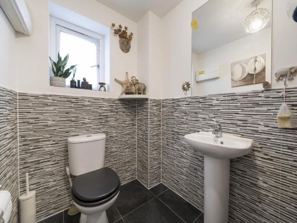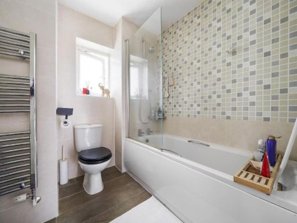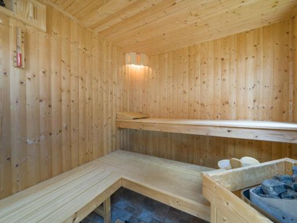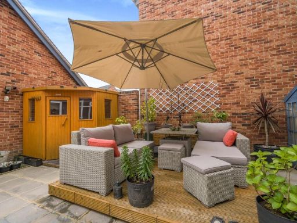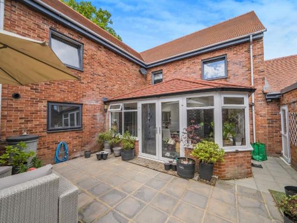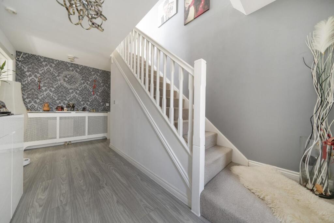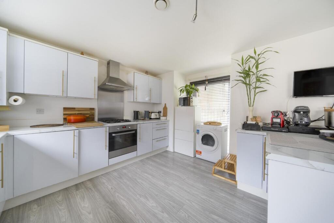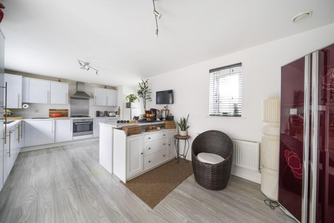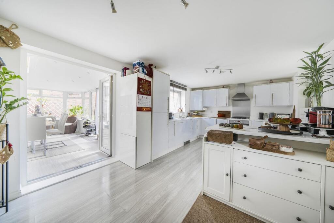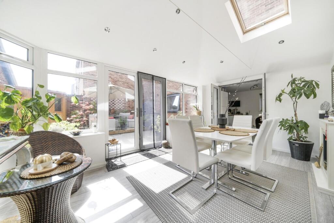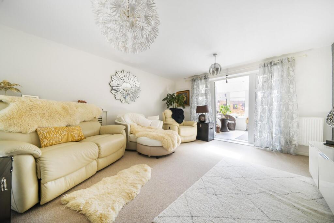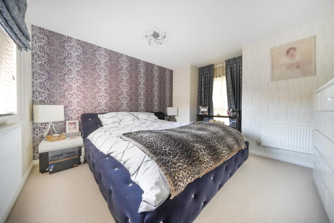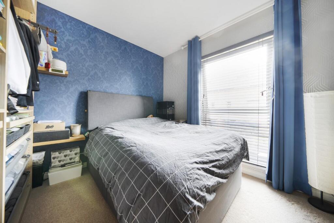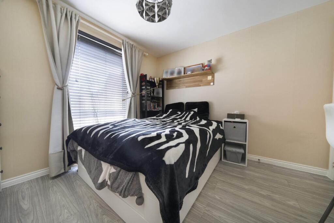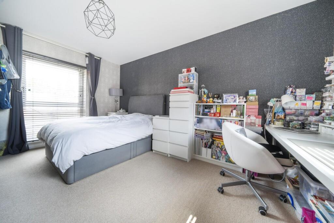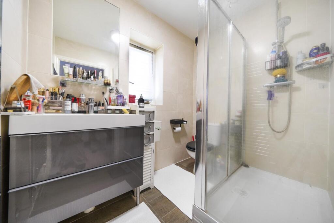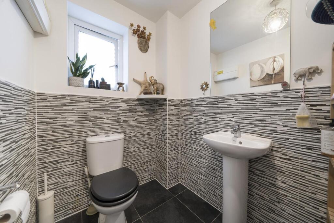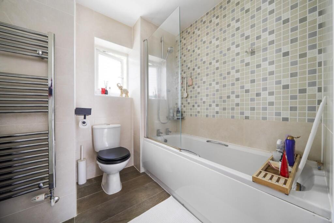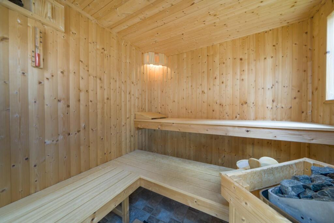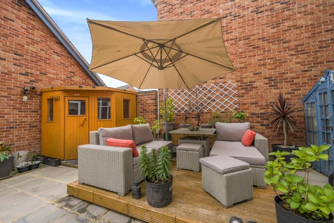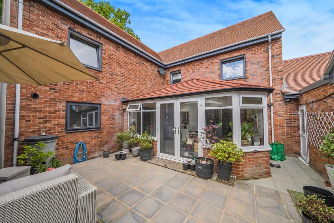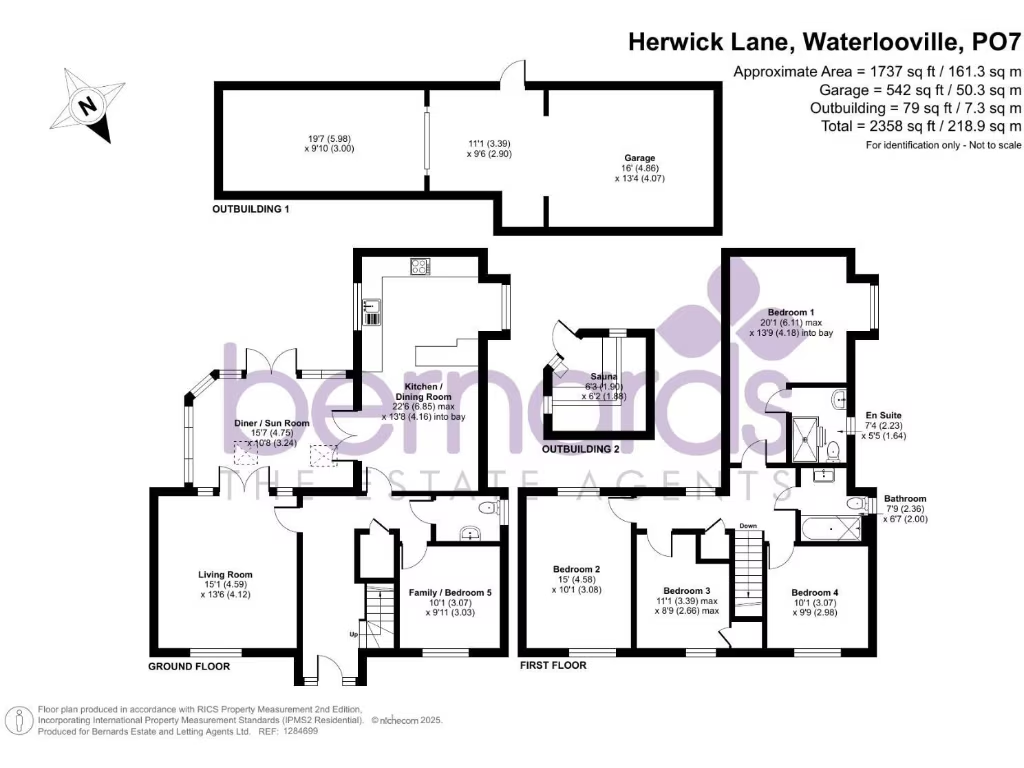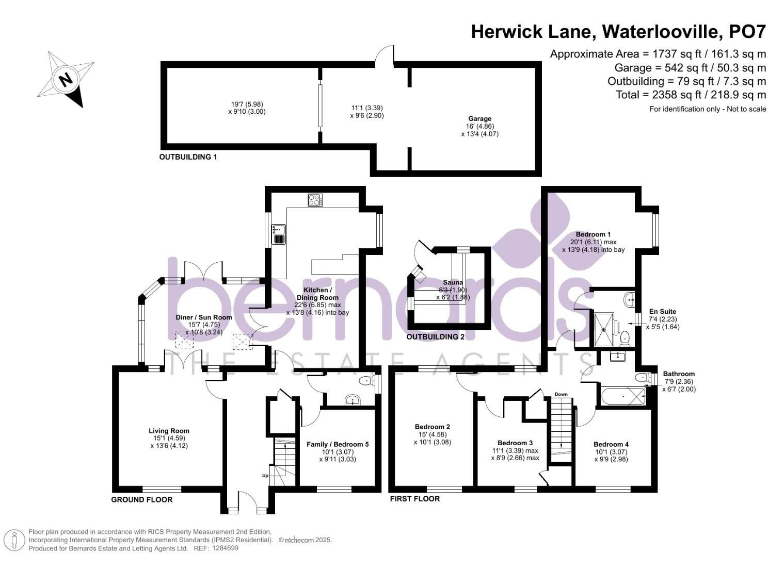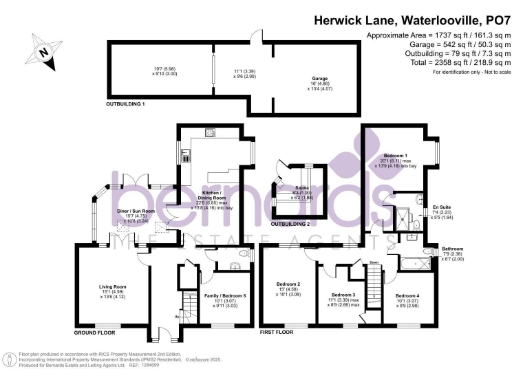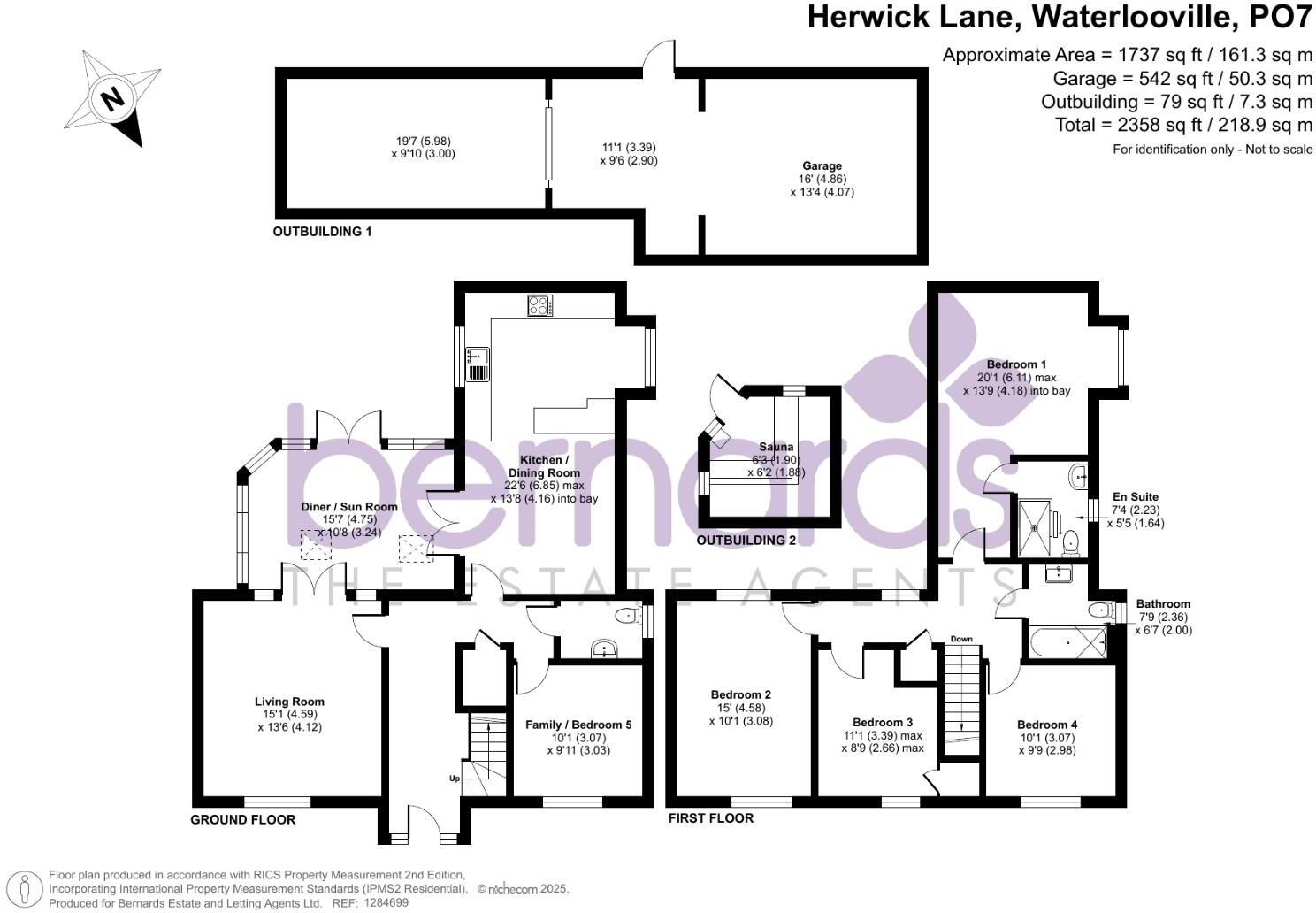Summary - Herwick Lane, Waterlooville, PO7 PO7 7GB
4 bed 2 bath Link Detached House
Large modern 4–5 bed family home with garage, garden and sauna — must view..
- Large 2,358 sq ft family home with flexible 4–5 bedroom layout
- Spacious kitchen/dining room ideal for family meals and entertaining
- Conservatory/diner and reception room extend living into garden
- Garage, off-road parking and sizeable outbuilding for storage
- Built post-2012 with modern finish, double glazing and gas central heating
- Sauna included — unusual wellness feature
- Medium flood risk; check insurance and flood mitigation
- Above-average local crime rate and council tax Band E
Spacious and modern, this link-detached house on Herwick Lane provides flexible family living across approximately 2,358 sq ft. The home offers four genuine bedrooms with an adaptable fifth room ideal for a home office, guest room or playroom. The master bedroom includes an en suite, and the large kitchen/dining room is designed for family meals and entertaining.
Ground-floor living is generous: a reception/living room, diner/sun room and conservatory extend the living space into the garden, while the substantial garage, off-road parking and useful outbuilding increase storage and practical use. A built-in sauna is an uncommon bonus for at-home relaxation.
The property was constructed post-2012 and benefits from modern finishes, double glazing and gas central heating. The plot is a decent size and the overall layout will suit growing families who need space, storage and adaptable rooms.
Buyers should note some material considerations: the property sits in an area with an above-average crime rate, council tax is band E (above average), and the location has a medium flooding risk — buyers should seek up-to-date flood and insurance advice. The residence is freehold and in a generally affluent neighbourhood close to good primary and secondary schools, local shops and bus routes.
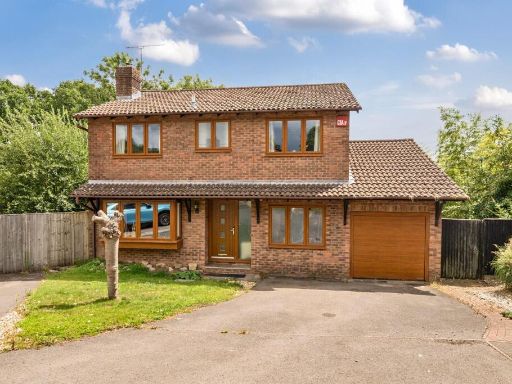 4 bedroom detached house for sale in Dornmere Lane, Waterlooville, PO7 — £450,000 • 4 bed • 2 bath • 1653 ft²
4 bedroom detached house for sale in Dornmere Lane, Waterlooville, PO7 — £450,000 • 4 bed • 2 bath • 1653 ft²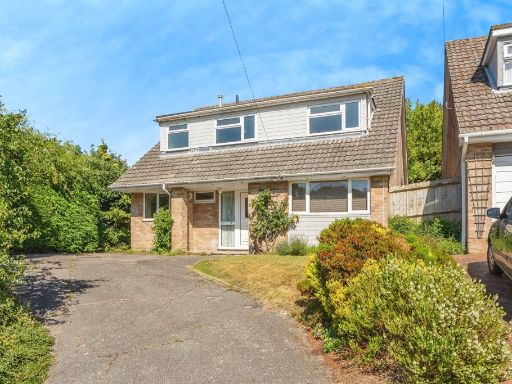 5 bedroom detached house for sale in Jacqueline Avenue, Waterlooville, PO7 — £500,000 • 5 bed • 2 bath • 1206 ft²
5 bedroom detached house for sale in Jacqueline Avenue, Waterlooville, PO7 — £500,000 • 5 bed • 2 bath • 1206 ft²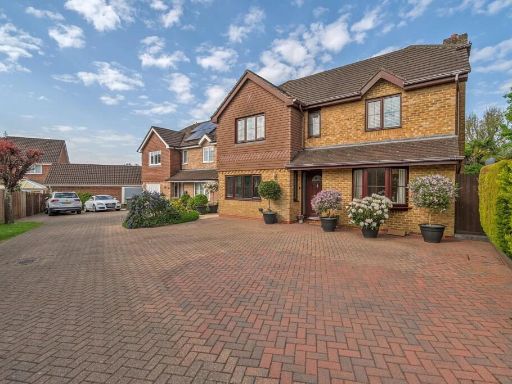 4 bedroom detached house for sale in Warbler Close, Waterlooville, PO8 — £550,000 • 4 bed • 2 bath • 1468 ft²
4 bedroom detached house for sale in Warbler Close, Waterlooville, PO8 — £550,000 • 4 bed • 2 bath • 1468 ft²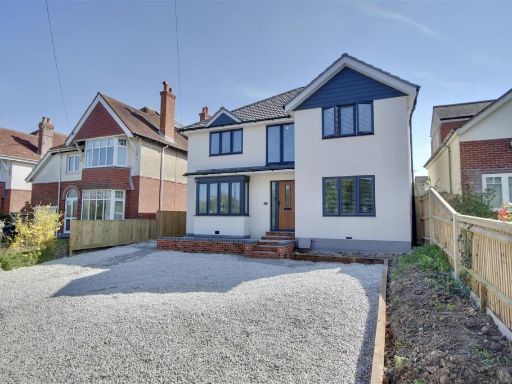 6 bedroom detached house for sale in London Road, Widley, Waterlooville, PO7 — £725,000 • 6 bed • 4 bath • 1122 ft²
6 bedroom detached house for sale in London Road, Widley, Waterlooville, PO7 — £725,000 • 6 bed • 4 bath • 1122 ft²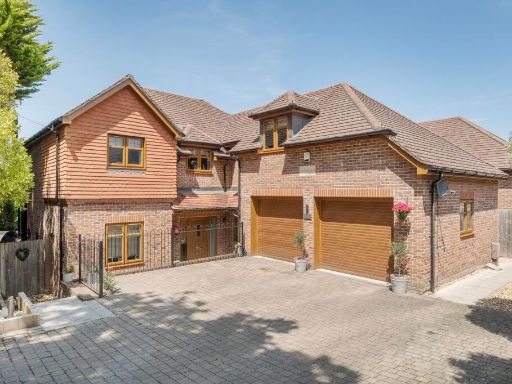 4 bedroom detached house for sale in Queens Road, Waterlooville, PO7 — £850,000 • 4 bed • 3 bath • 2357 ft²
4 bedroom detached house for sale in Queens Road, Waterlooville, PO7 — £850,000 • 4 bed • 3 bath • 2357 ft²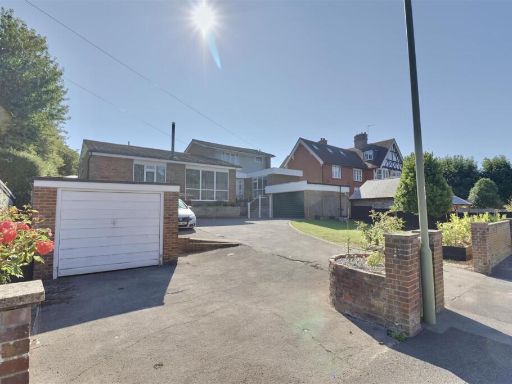 5 bedroom house for sale in London Road, Horndean, Waterlooville, PO8 — £650,000 • 5 bed • 3 bath • 1931 ft²
5 bedroom house for sale in London Road, Horndean, Waterlooville, PO8 — £650,000 • 5 bed • 3 bath • 1931 ft²