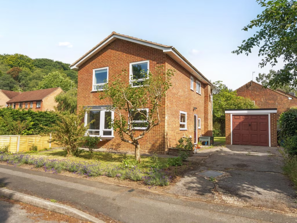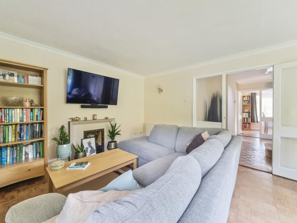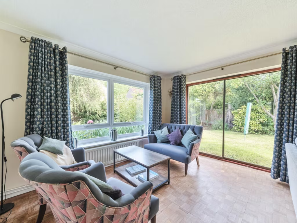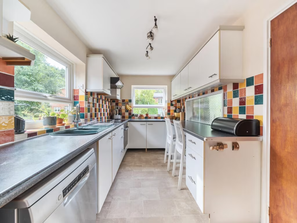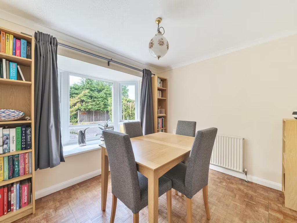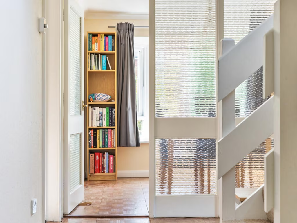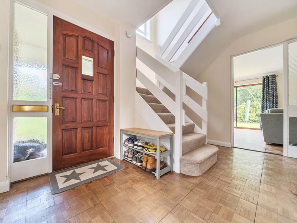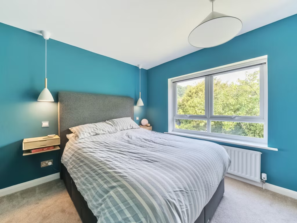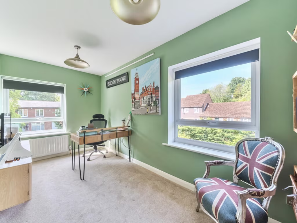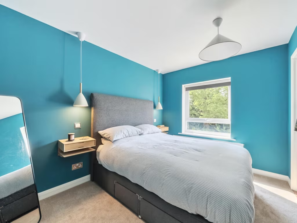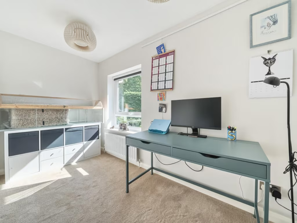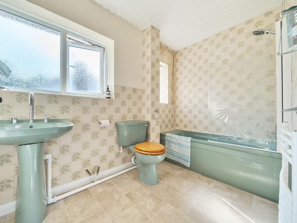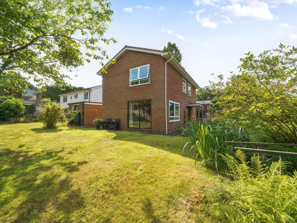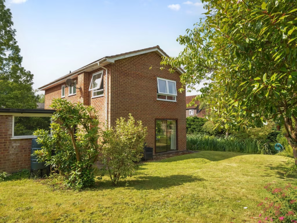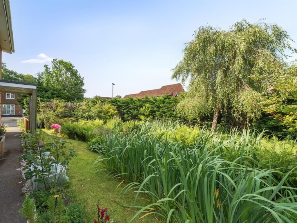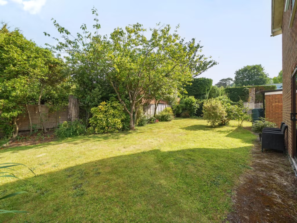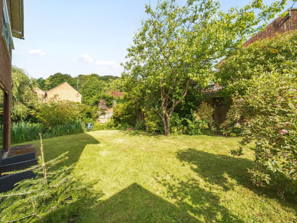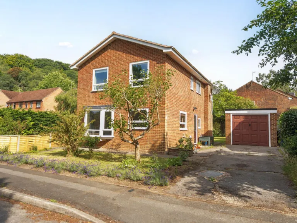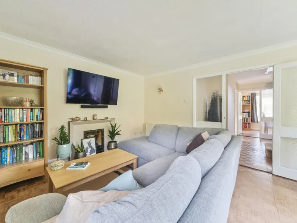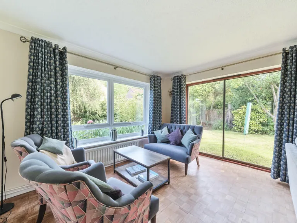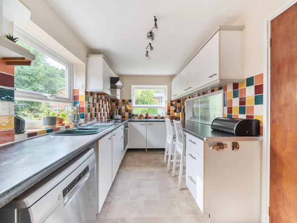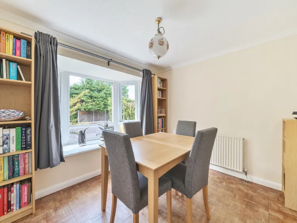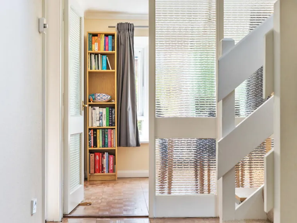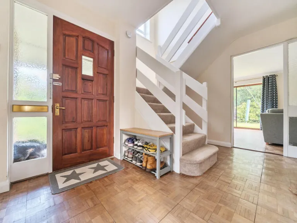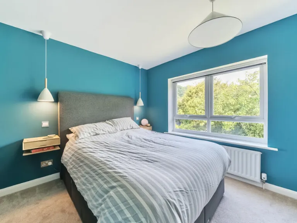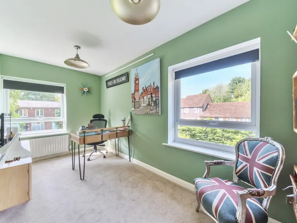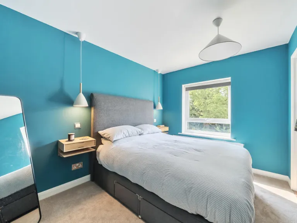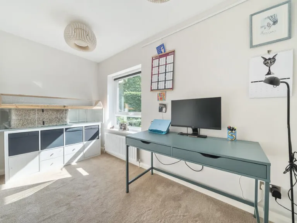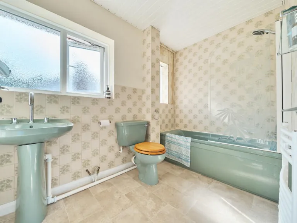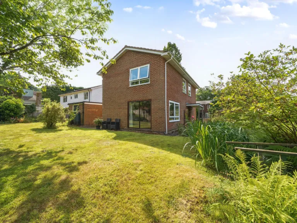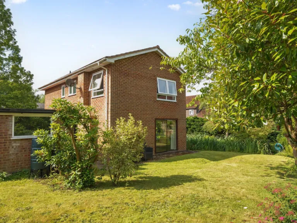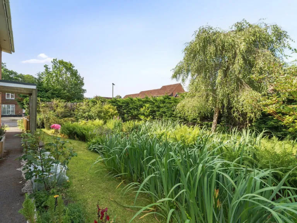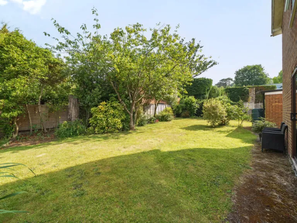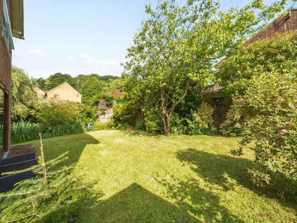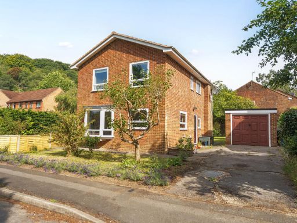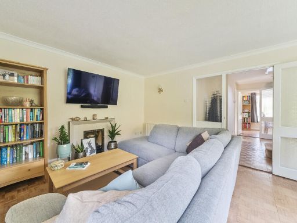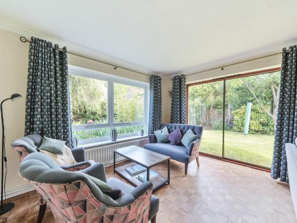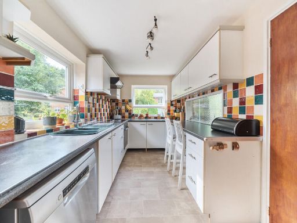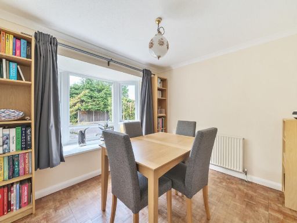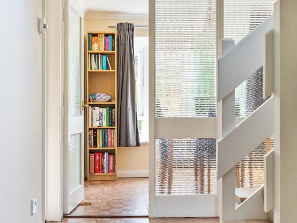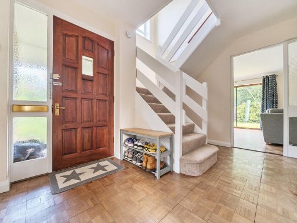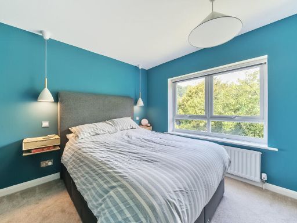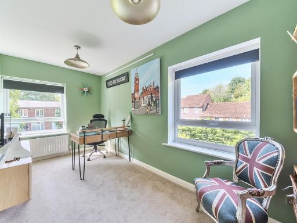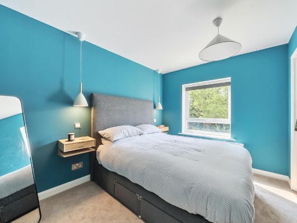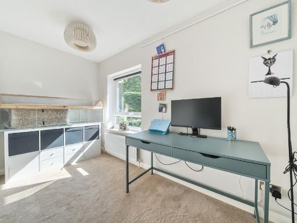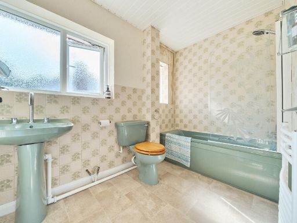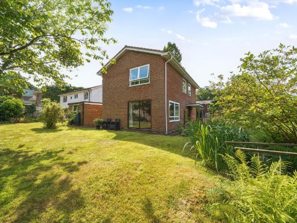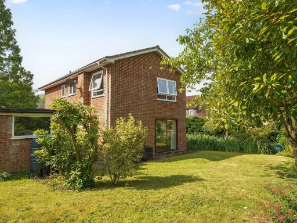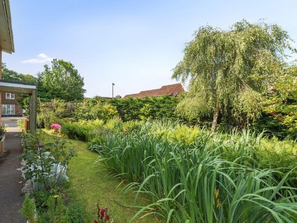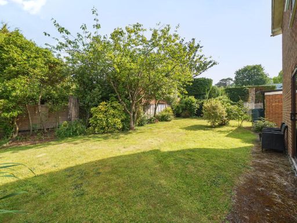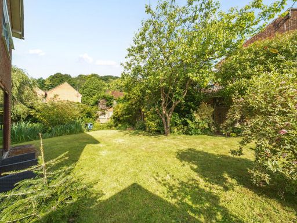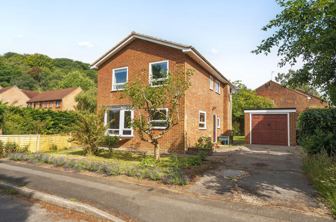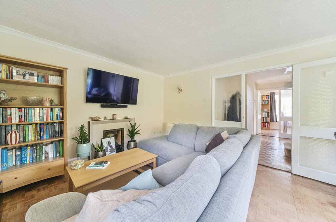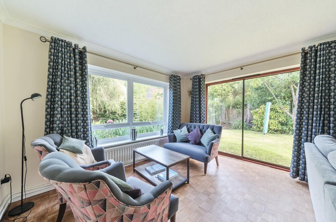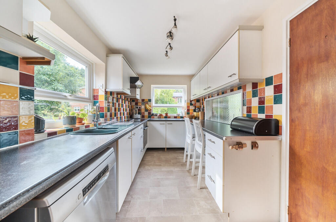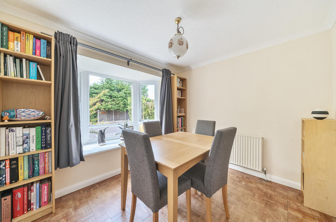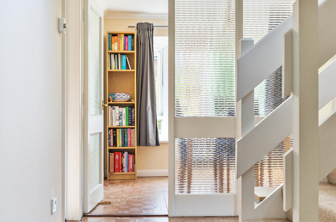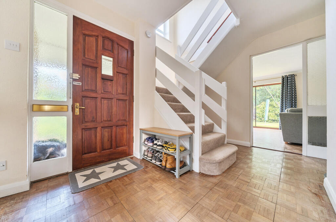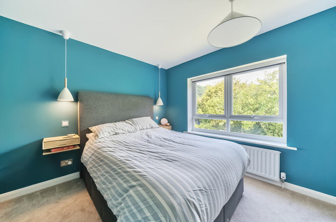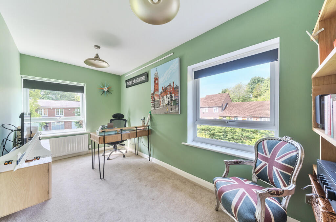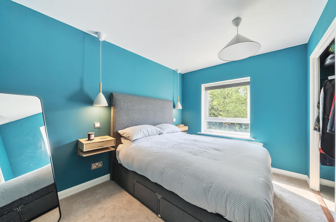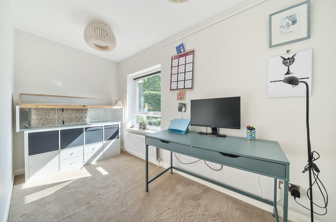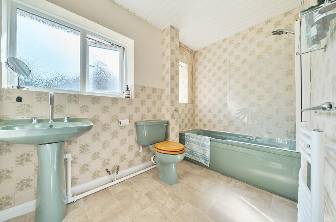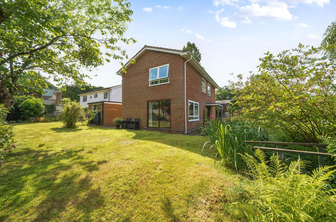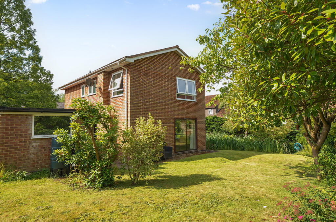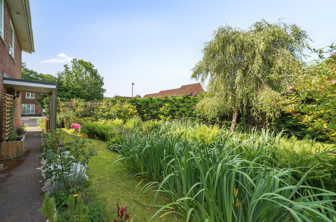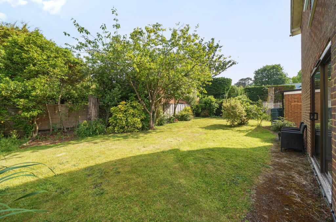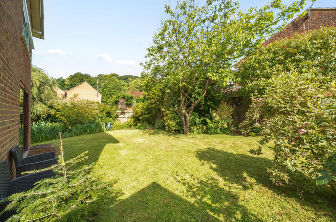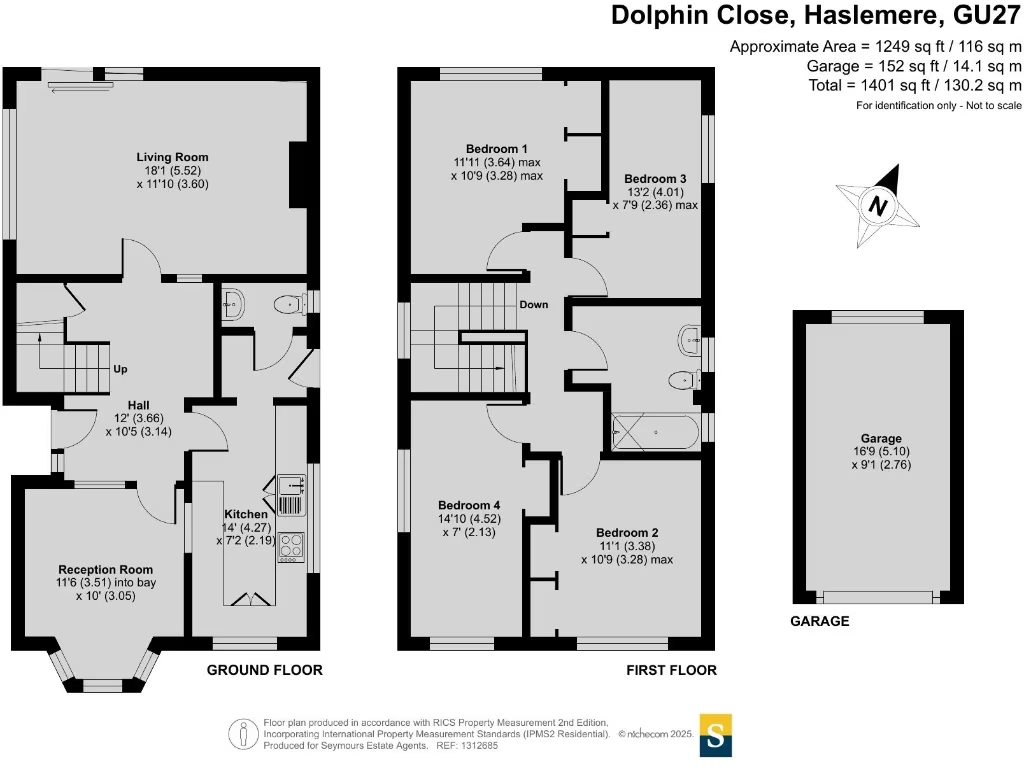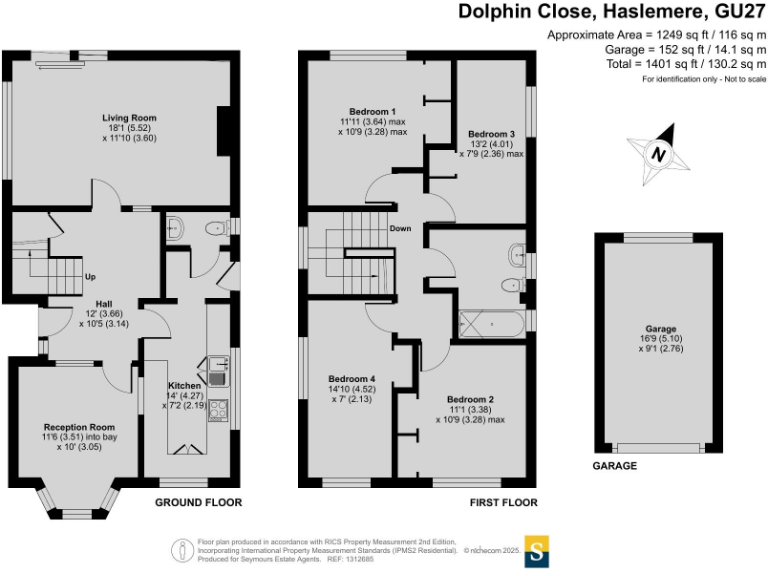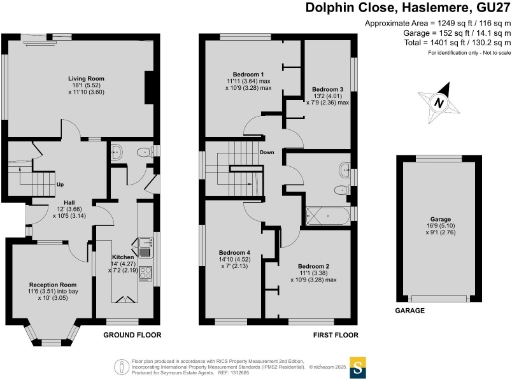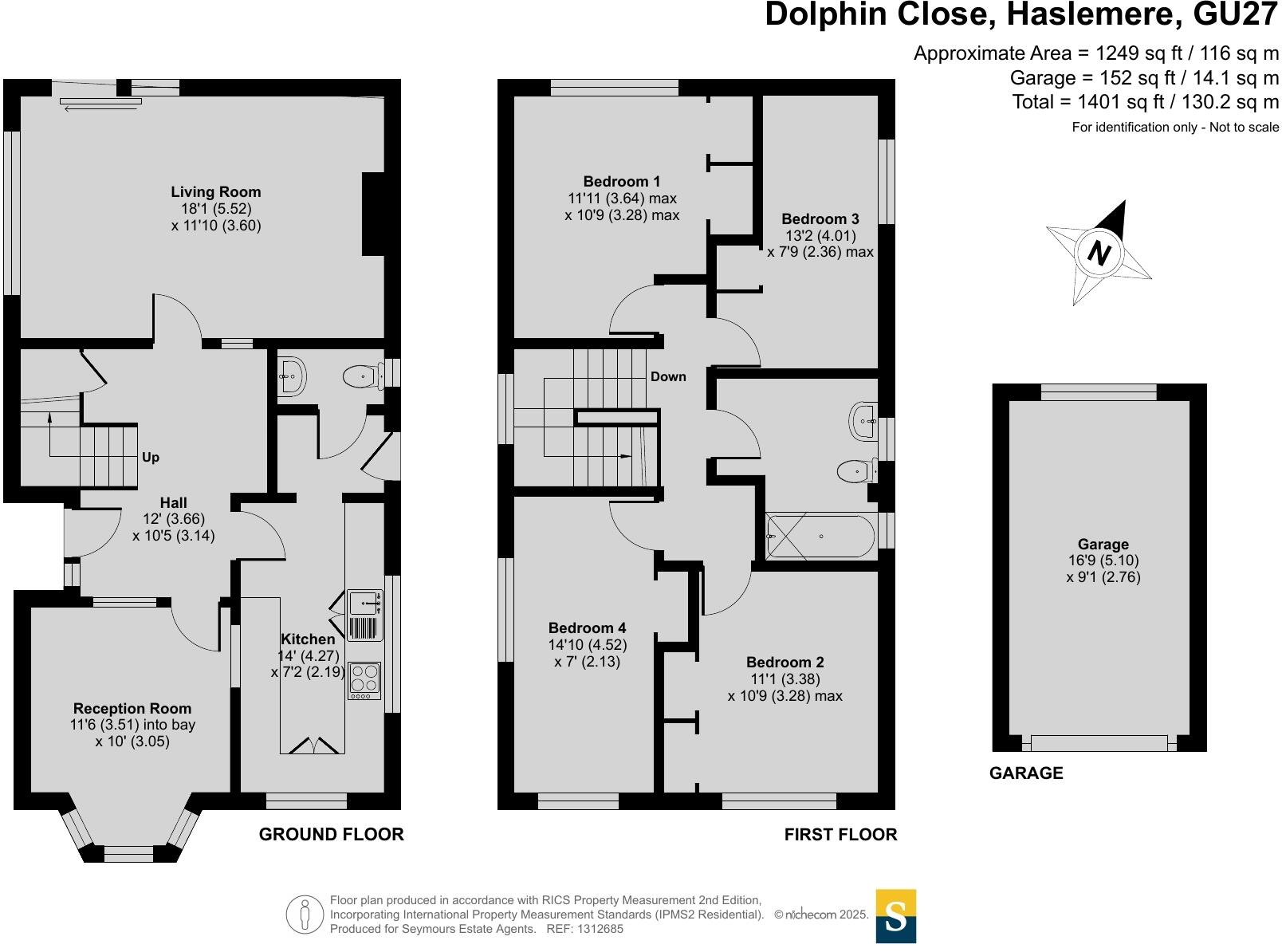Summary - 1 DOLPHIN CLOSE HASLEMERE GU27 1PU
4 bed 1 bath Detached
Generous gardens, strong schools and excellent connectivity for growing families.
Large wraparound corner plot with mature gardens and stream boundary
Detached garage plus generous driveway parking for several vehicles
Original parquet flooring and large picture windows in principal rooms
Single family bathroom serving four bedrooms — may need extra facilities
Cavity walls as built with no known insulation — retrofit likely required
Fast broadband and excellent mobile signal; mains gas heating throughout
Very low local crime in a very affluent neighbourhood with good schools
Glazing install dates unknown; some modernisation potential and costs
Set on a generous wraparound corner plot in Haslemere, this detached four-bedroom home offers spacious family living and excellent outdoor privacy. Mature hedging, lawned areas and a small stream along one boundary create a tranquil setting for children and entertaining, while a detached garage and wide driveway provide convenient parking.
The ground floor features an entrance hall with original parquet flooring, a bright sitting room with large picture windows, a bay-fronted dining room and a practical kitchen with adjoining utility and cloakroom. Upstairs are four well-proportioned bedrooms (two recently redecorated with built-in storage) served by a single family bathroom.
Practical strengths include fast broadband, excellent mobile signal, mains gas central heating with boiler and radiators, and very low local crime in a very affluent area. The property will suit families seeking good local schools and substantial gardens, and it also offers scope to update or extend (subject to permissions) to increase living space or modernise services.
Notable considerations: the house has cavity walls with no known insulation, glazing install dates are unknown, and there is only one bathroom for four bedrooms. Council tax is described as expensive. Buyers should allow budget for potential insulation and modernisation works if desired.
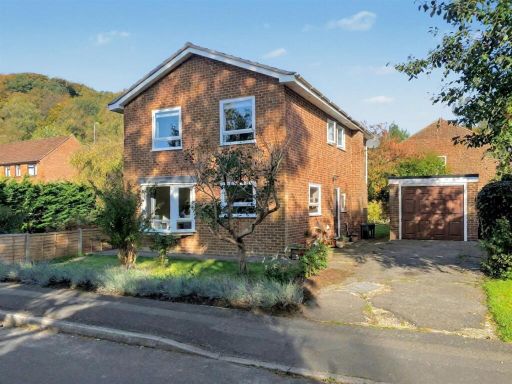 4 bedroom detached house for sale in Dolphin Close, Haslemere, GU27 — £695,000 • 4 bed • 1 bath • 1249 ft²
4 bedroom detached house for sale in Dolphin Close, Haslemere, GU27 — £695,000 • 4 bed • 1 bath • 1249 ft²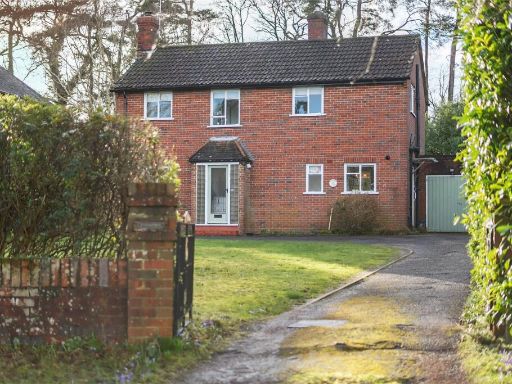 3 bedroom detached house for sale in Denbigh Road, Haslemere, Surrey, GU27 — £1,000,000 • 3 bed • 1 bath • 1174 ft²
3 bedroom detached house for sale in Denbigh Road, Haslemere, Surrey, GU27 — £1,000,000 • 3 bed • 1 bath • 1174 ft²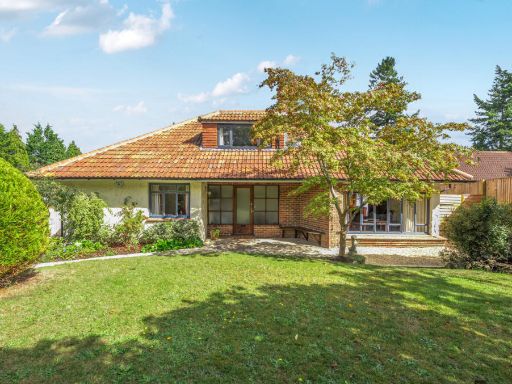 3 bedroom detached house for sale in Denbigh Road, Haslemere, Surrey, GU27 — £1,200,000 • 3 bed • 2 bath • 1900 ft²
3 bedroom detached house for sale in Denbigh Road, Haslemere, Surrey, GU27 — £1,200,000 • 3 bed • 2 bath • 1900 ft²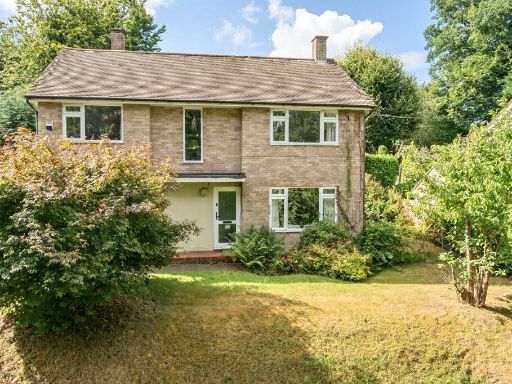 4 bedroom detached house for sale in Chiltern Close, Haslemere, GU27 — £750,000 • 4 bed • 1 bath • 1452 ft²
4 bedroom detached house for sale in Chiltern Close, Haslemere, GU27 — £750,000 • 4 bed • 1 bath • 1452 ft²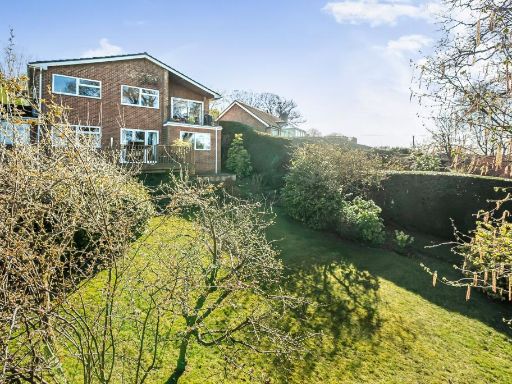 4 bedroom detached house for sale in Scotlands Close, Haslemere, GU27 — £960,000 • 4 bed • 2 bath • 2401 ft²
4 bedroom detached house for sale in Scotlands Close, Haslemere, GU27 — £960,000 • 4 bed • 2 bath • 2401 ft²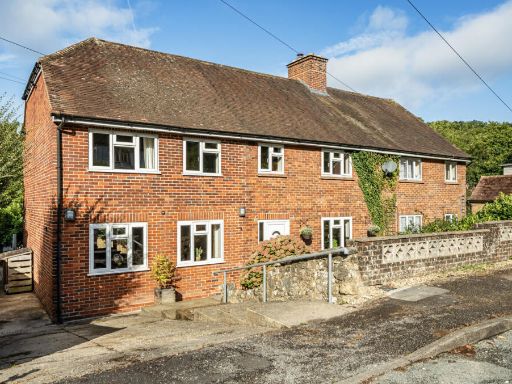 4 bedroom semi-detached house for sale in Woodlands Lane, Haslemere, Surrey, GU27 — £795,000 • 4 bed • 2 bath • 1696 ft²
4 bedroom semi-detached house for sale in Woodlands Lane, Haslemere, Surrey, GU27 — £795,000 • 4 bed • 2 bath • 1696 ft²