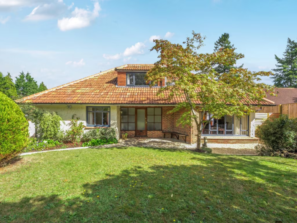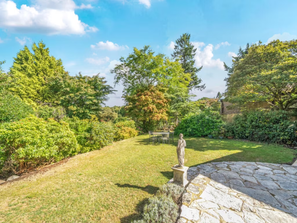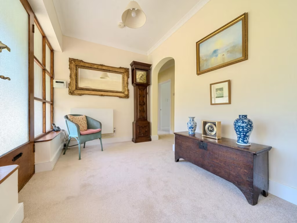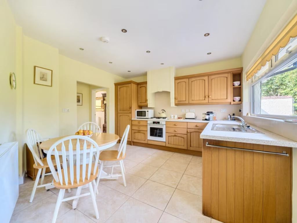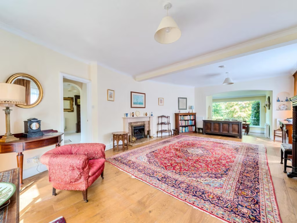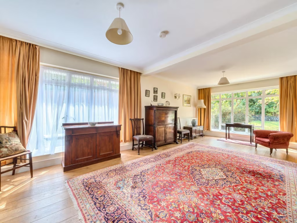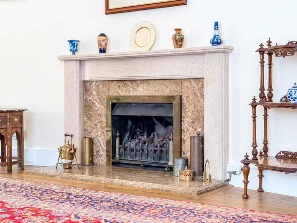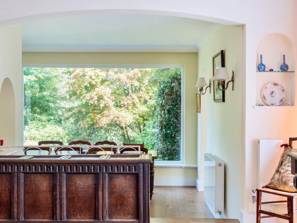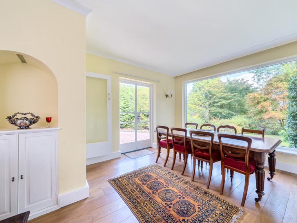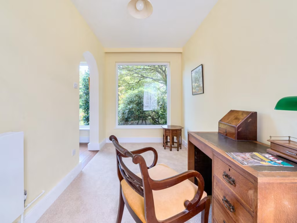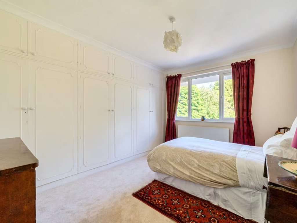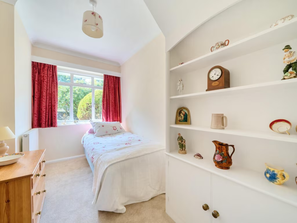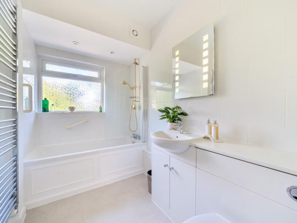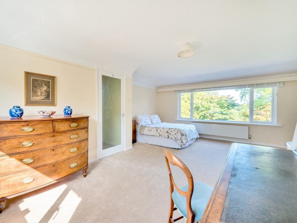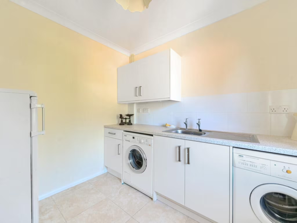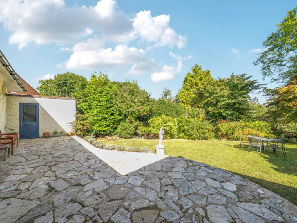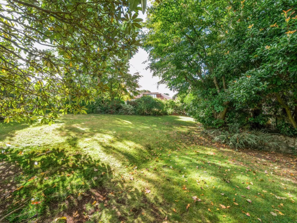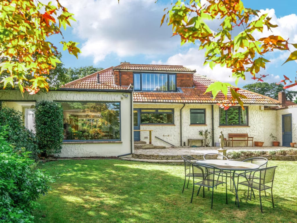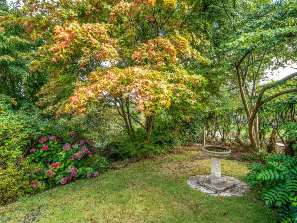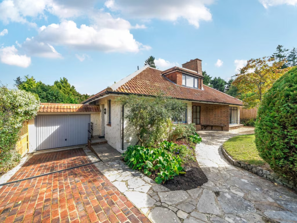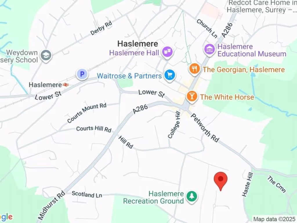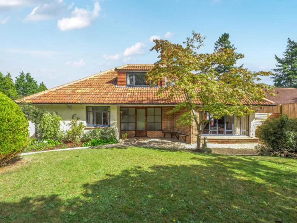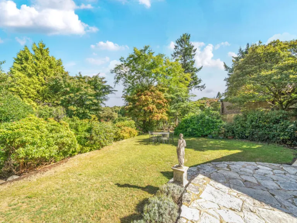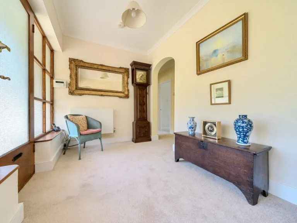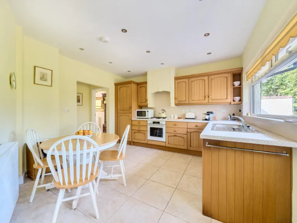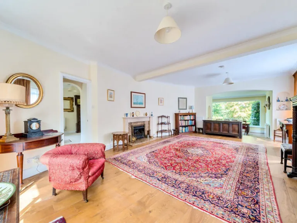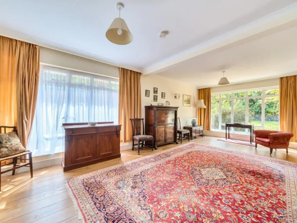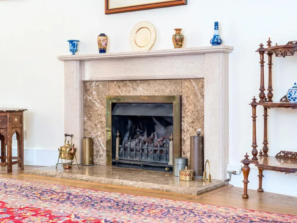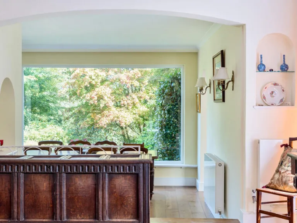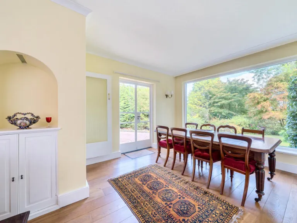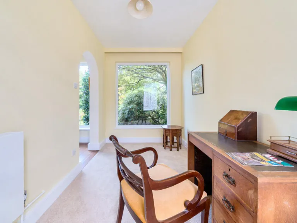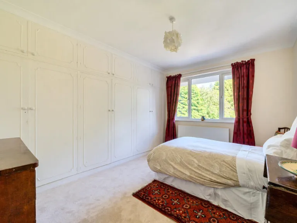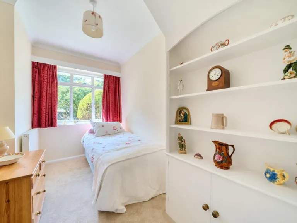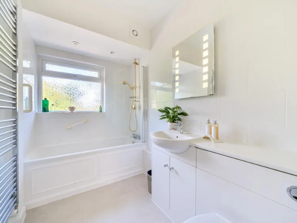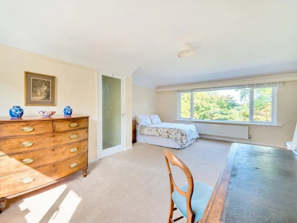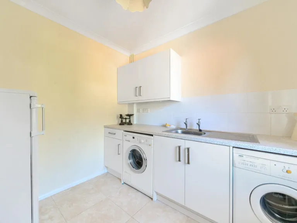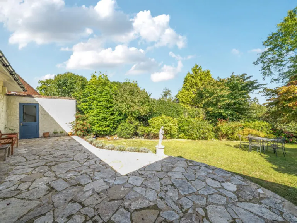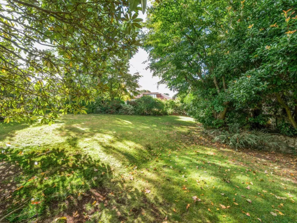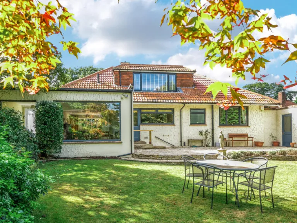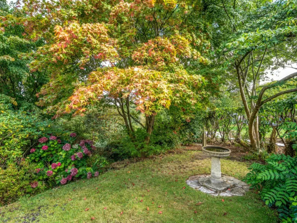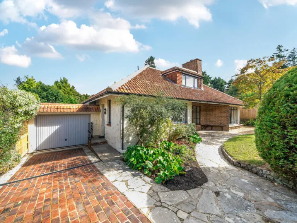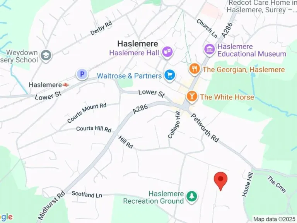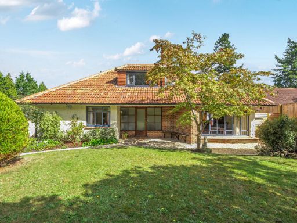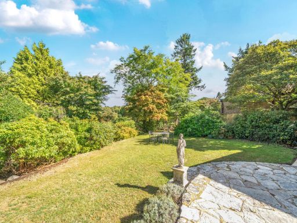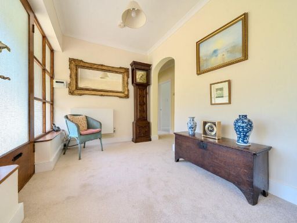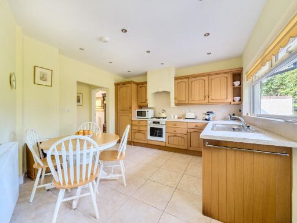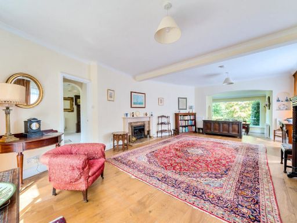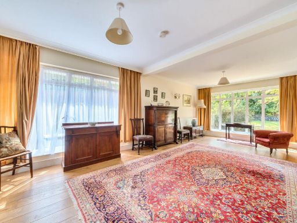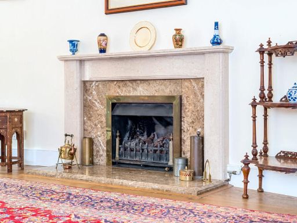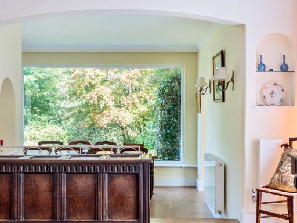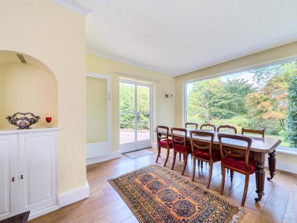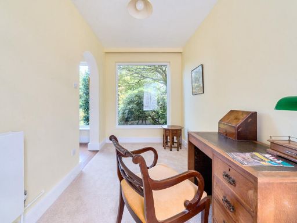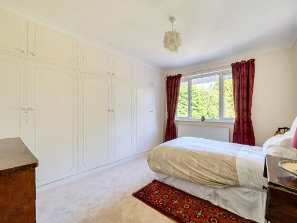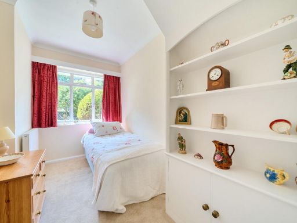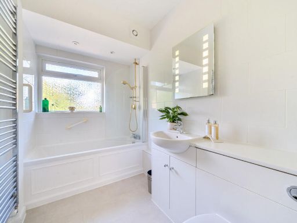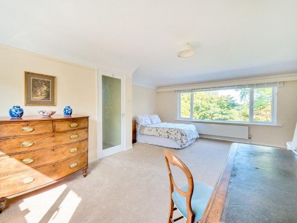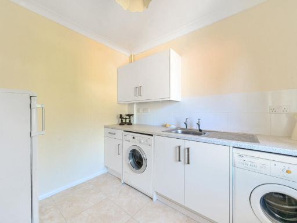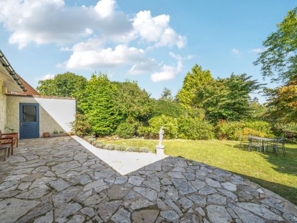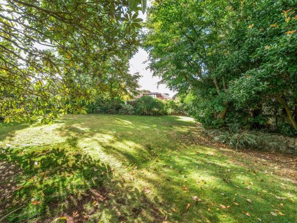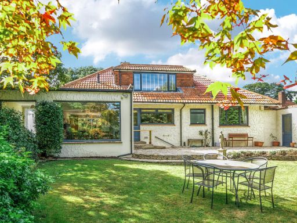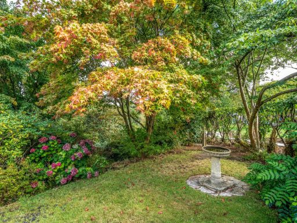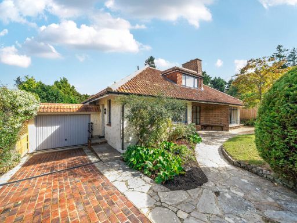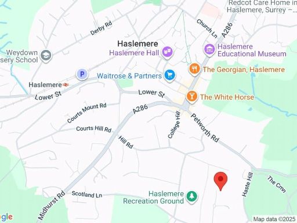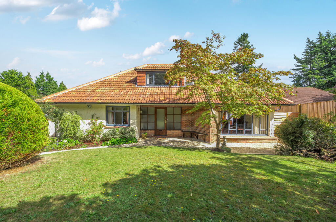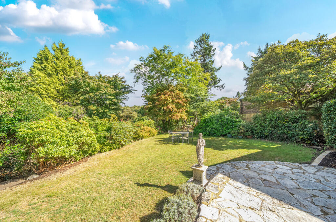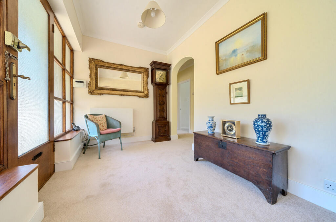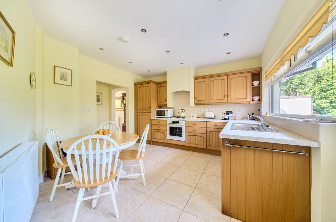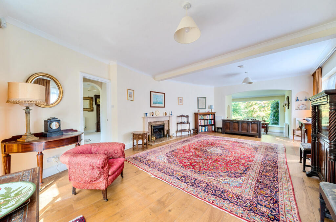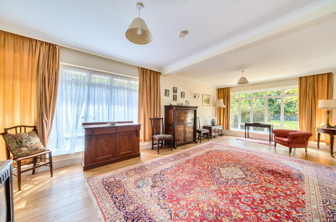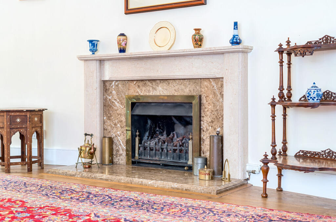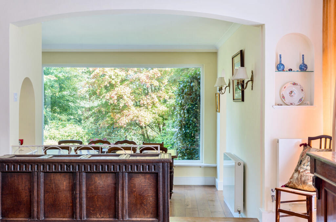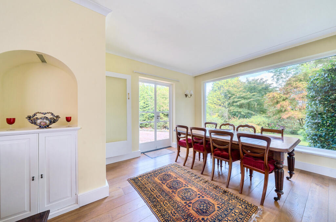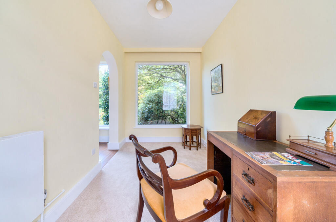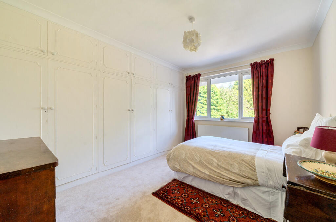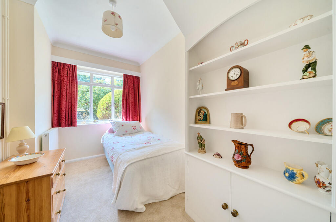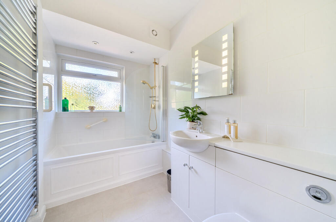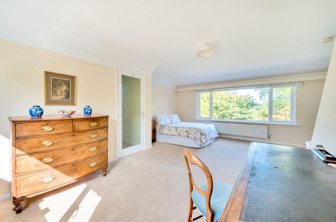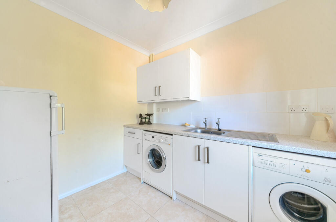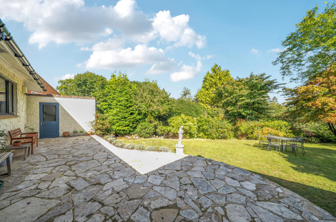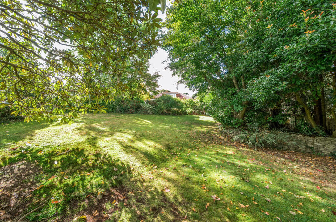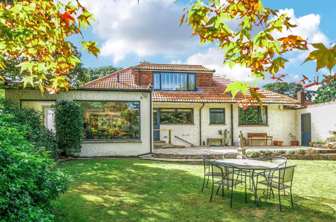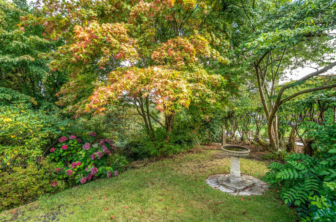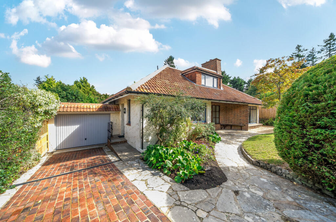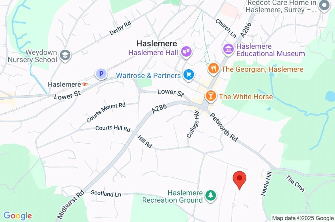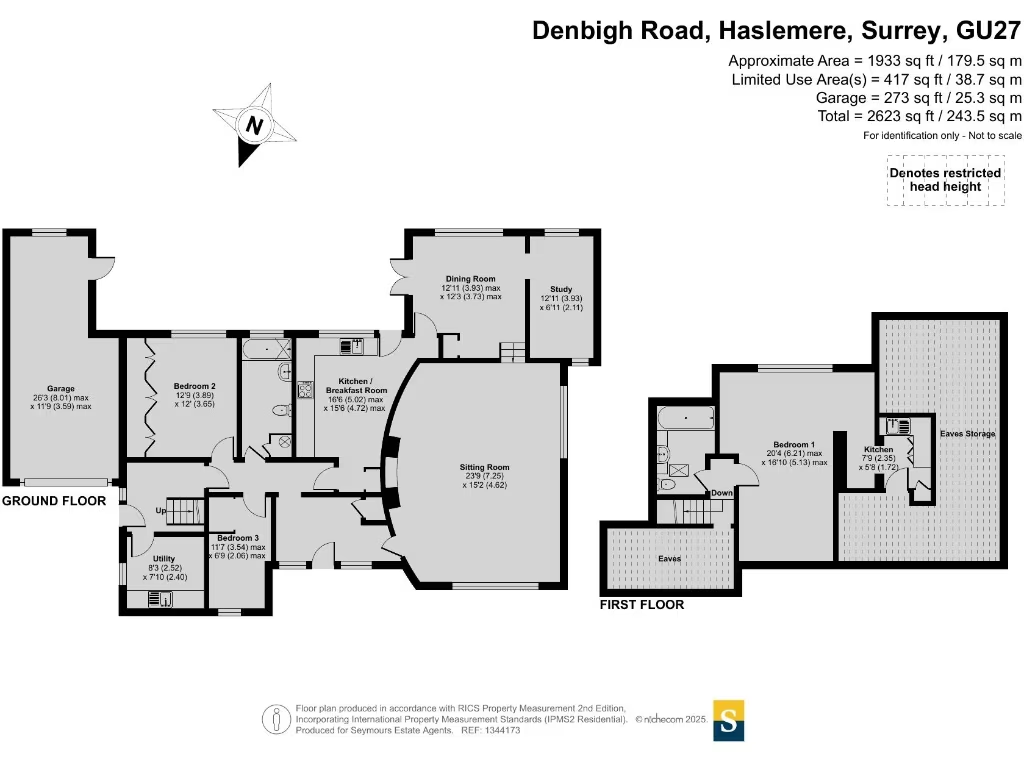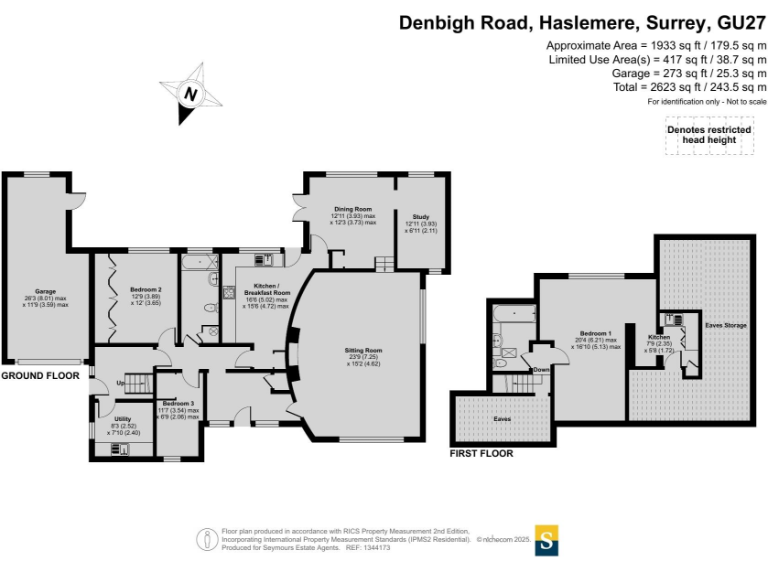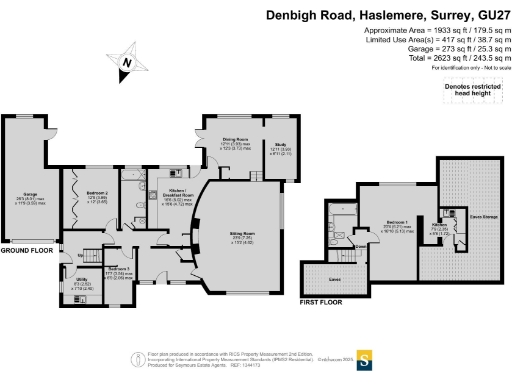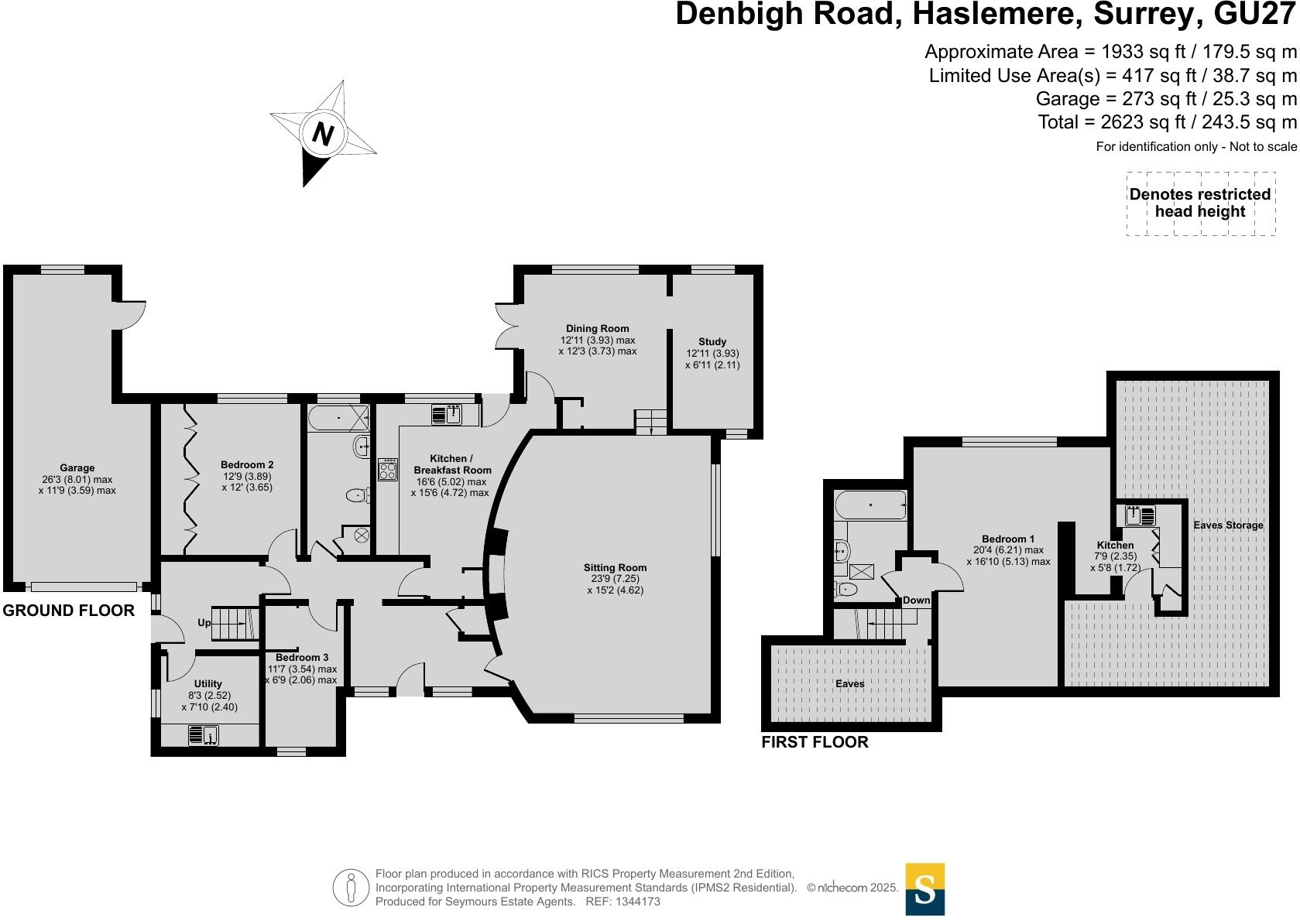Summary - DENBIGH LODGE DENBIGH ROAD HASLEMERE GU27 3AP
3 bed 2 bath Detached
Large mature plot, versatile single‑level living, short walk to Haslemere station and shops..
- Detached three-bedroom house with two bathrooms, approx. 1,900 sq ft
- Very large, mature gardens of about one third of an acre, private and secluded
- Spacious reception rooms, dining room with full-height picture window
- Garage and private driveway with ample parking
- Dormer/loft double-aspect bedroom with kitchenette and storage
- Built circa 1930–1949; cavity walls assumed uninsulated (energy upgrades needed)
- Broadband speeds are slow locally; consider connectivity options
- Council tax described as quite expensive
Tucked away on Denbigh Road, this detached three-bedroom home sits on a very large, mature plot of around one third of an acre. At approximately 1,900 sq ft the chalet‑style layout offers flexible family living with much of the accommodation arranged on the ground floor and a spacious double-aspect main room in the dormer/loft. Large reception rooms and a dining area with full‑height picture window open directly to the terrace and private garden, creating easy indoor–outdoor flow for entertaining.
The gardens are a major asset: sweeping lawns, established trees and secluded seating areas provide year‑round interest and excellent privacy. The house includes a garage and private driveway with ample parking, and it occupies one of Haslemere’s most sought-after residential roads, within walking distance of the High Street and mainline station (services into London Waterloo in under an hour).
Practical points to note: the house was built around the 1930s–1940s and the cavity walls are assumed to be uninsulated, so energy performance could be improved. Broadband speeds are slow in the area, and council tax is described as quite expensive. While the home is comfortable and well proportioned, there is scope for modernisation or extension subject to planning if larger or more energy-efficient accommodation is required.
This property will suit families seeking generous gardens and single-level living with the option of a bright upper suite, or buyers looking for a prime commuter plot with potential to update. Its location, plot size and flexible layout are the principal draws; buyers should budget for improvements to heating/insulation, internal modernisation and possible connectivity upgrades.
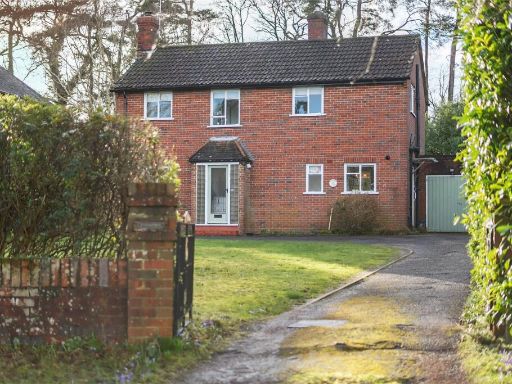 3 bedroom detached house for sale in Denbigh Road, Haslemere, Surrey, GU27 — £1,000,000 • 3 bed • 1 bath • 1174 ft²
3 bedroom detached house for sale in Denbigh Road, Haslemere, Surrey, GU27 — £1,000,000 • 3 bed • 1 bath • 1174 ft²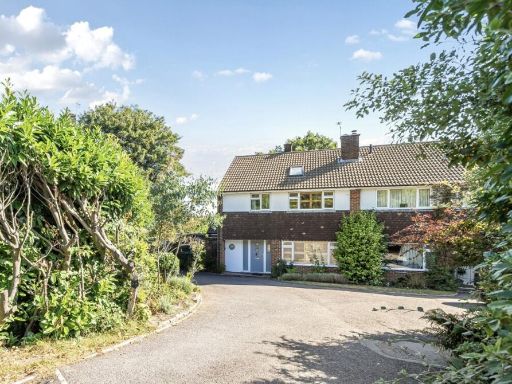 5 bedroom semi-detached house for sale in Denbigh Road, Haslemere, GU27 — £1,150,000 • 5 bed • 2 bath • 2277 ft²
5 bedroom semi-detached house for sale in Denbigh Road, Haslemere, GU27 — £1,150,000 • 5 bed • 2 bath • 2277 ft²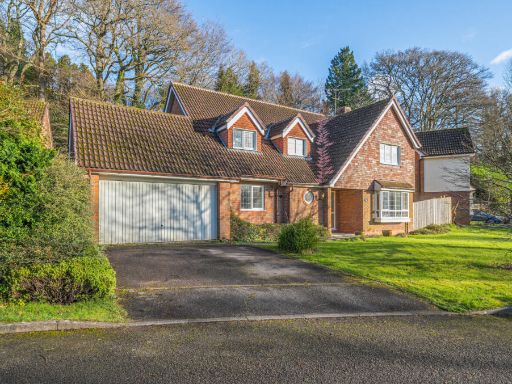 4 bedroom detached house for sale in Roedeer Copse, Haslemere, Surrey, GU27 — £850,000 • 4 bed • 2 bath • 2303 ft²
4 bedroom detached house for sale in Roedeer Copse, Haslemere, Surrey, GU27 — £850,000 • 4 bed • 2 bath • 2303 ft²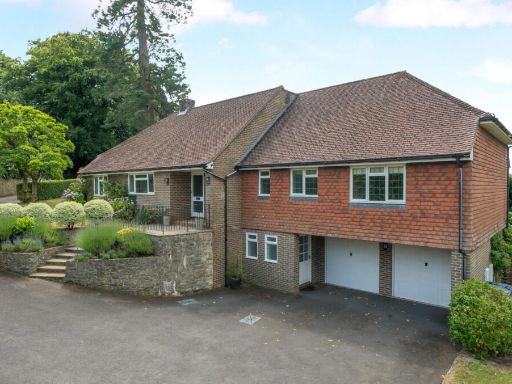 3 bedroom detached house for sale in Courts Mount Road, Haslemere, Surrey, GU27 — £1,100,000 • 3 bed • 2 bath • 2103 ft²
3 bedroom detached house for sale in Courts Mount Road, Haslemere, Surrey, GU27 — £1,100,000 • 3 bed • 2 bath • 2103 ft²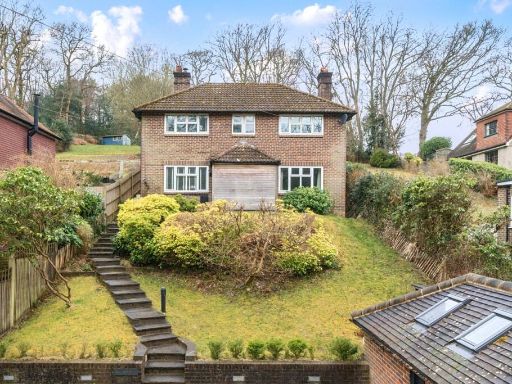 4 bedroom detached house for sale in Marley Lane, Haslemere, West Sussex, GU27 — £895,000 • 4 bed • 2 bath • 1726 ft²
4 bedroom detached house for sale in Marley Lane, Haslemere, West Sussex, GU27 — £895,000 • 4 bed • 2 bath • 1726 ft²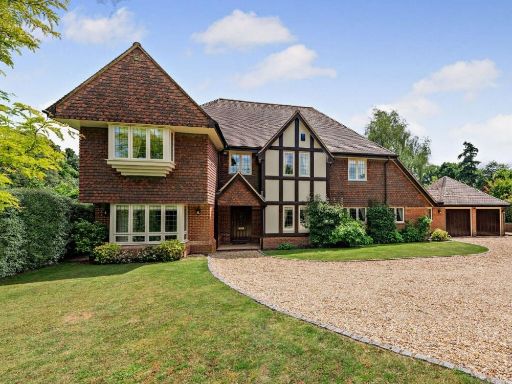 5 bedroom detached house for sale in Tennysons Ridge, Haslemere, Surrey, GU27 — £2,750,000 • 5 bed • 3 bath • 3854 ft²
5 bedroom detached house for sale in Tennysons Ridge, Haslemere, Surrey, GU27 — £2,750,000 • 5 bed • 3 bath • 3854 ft²