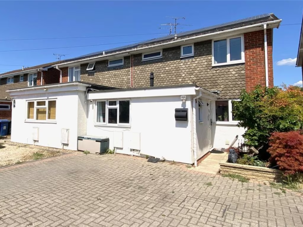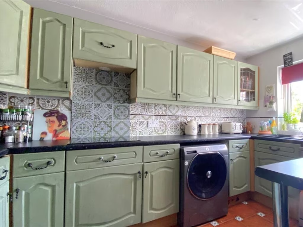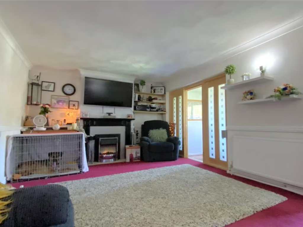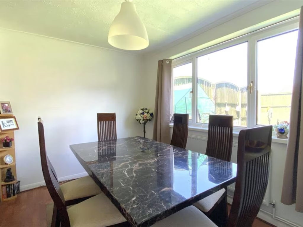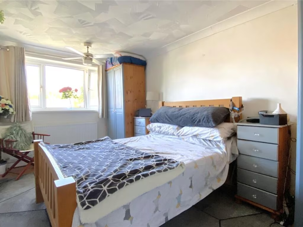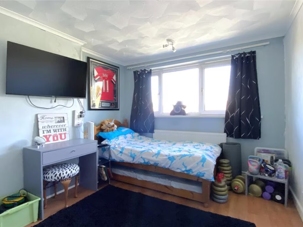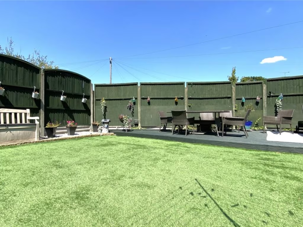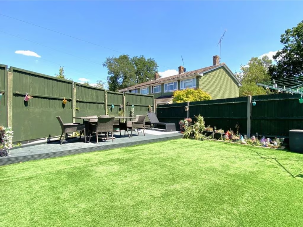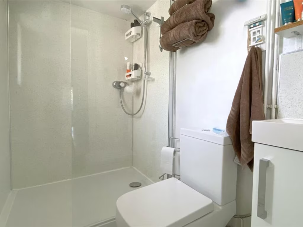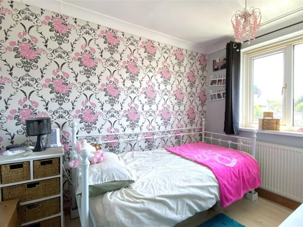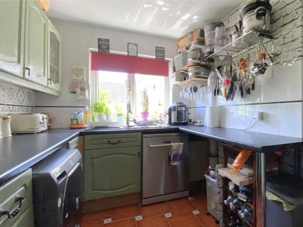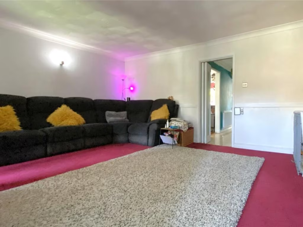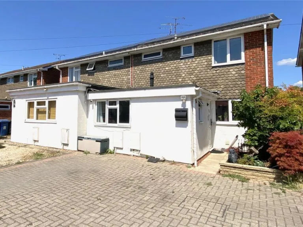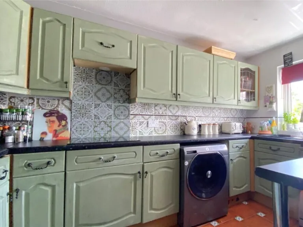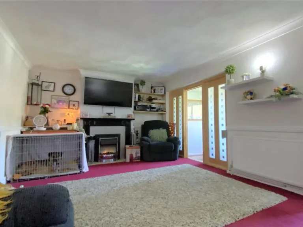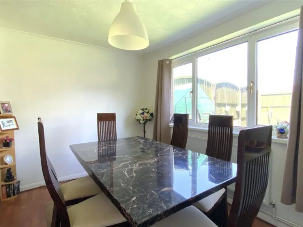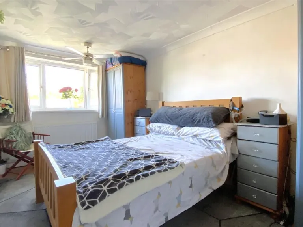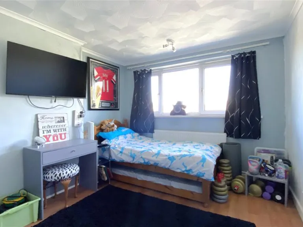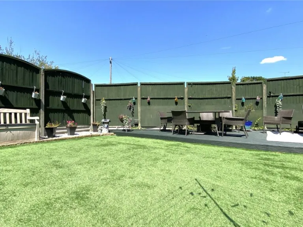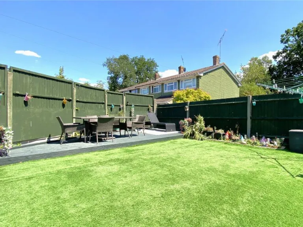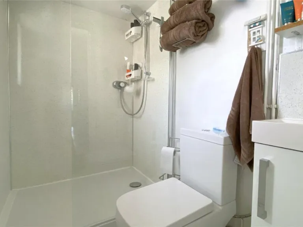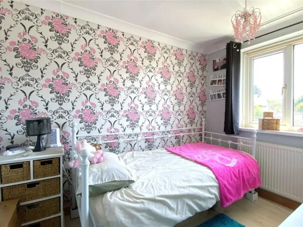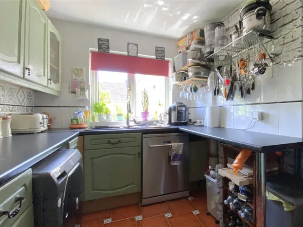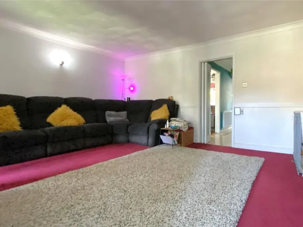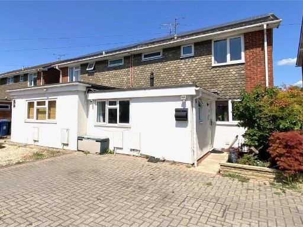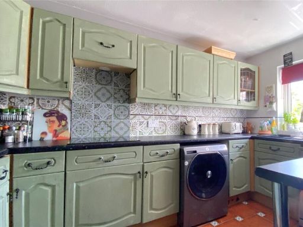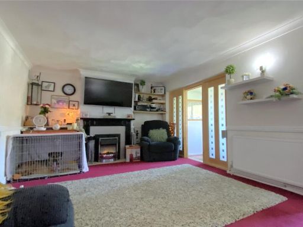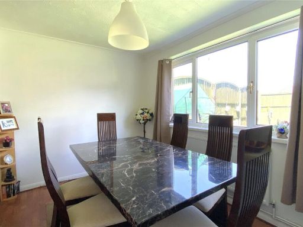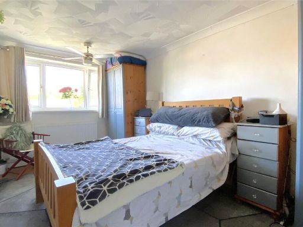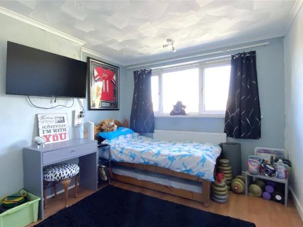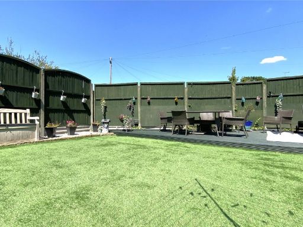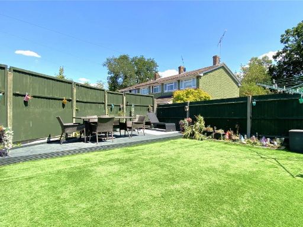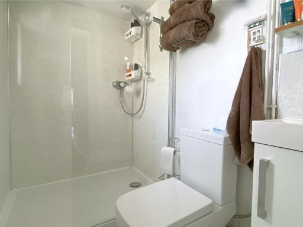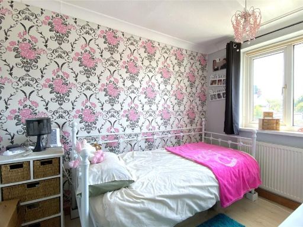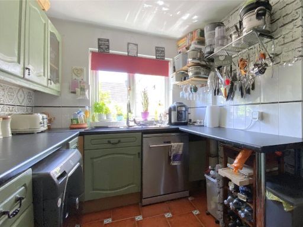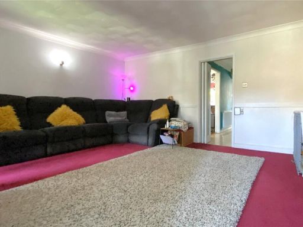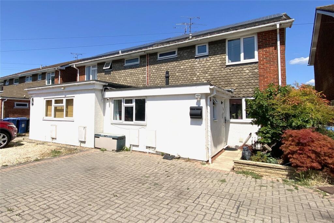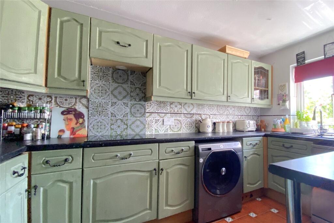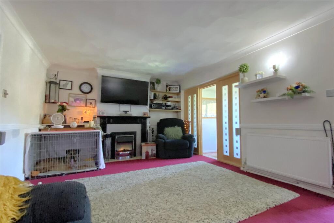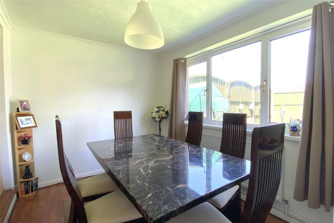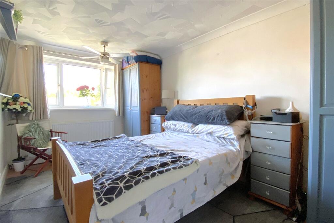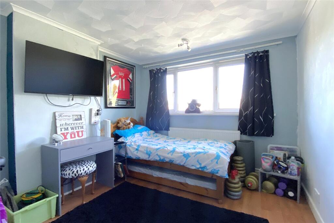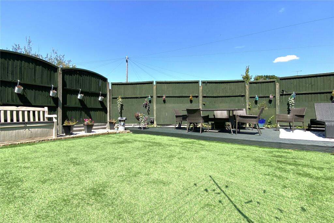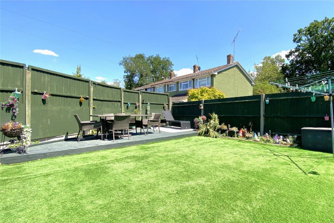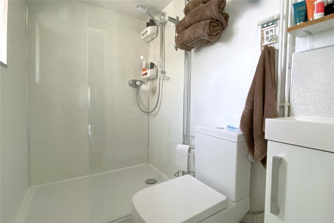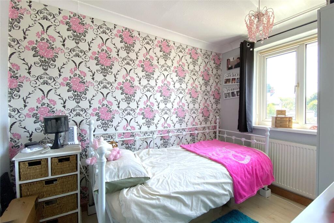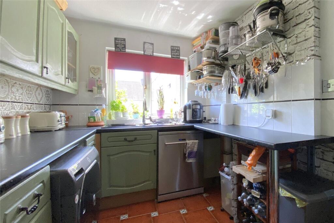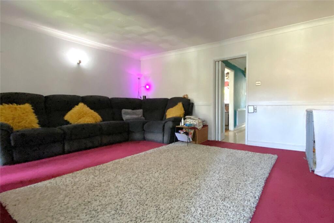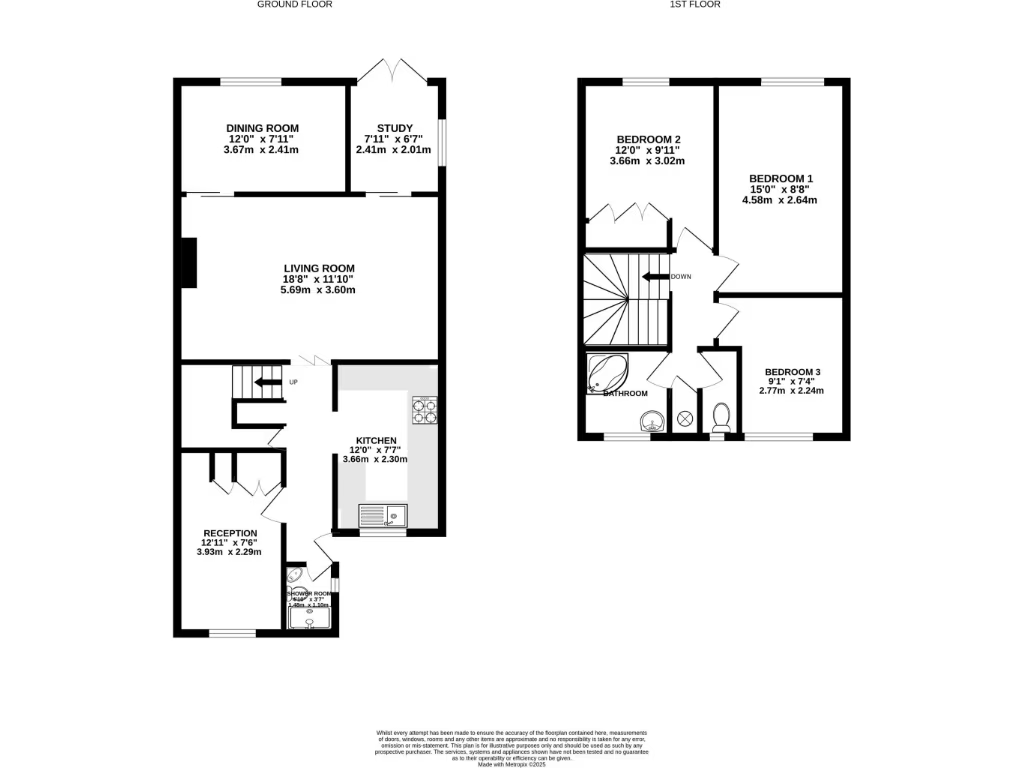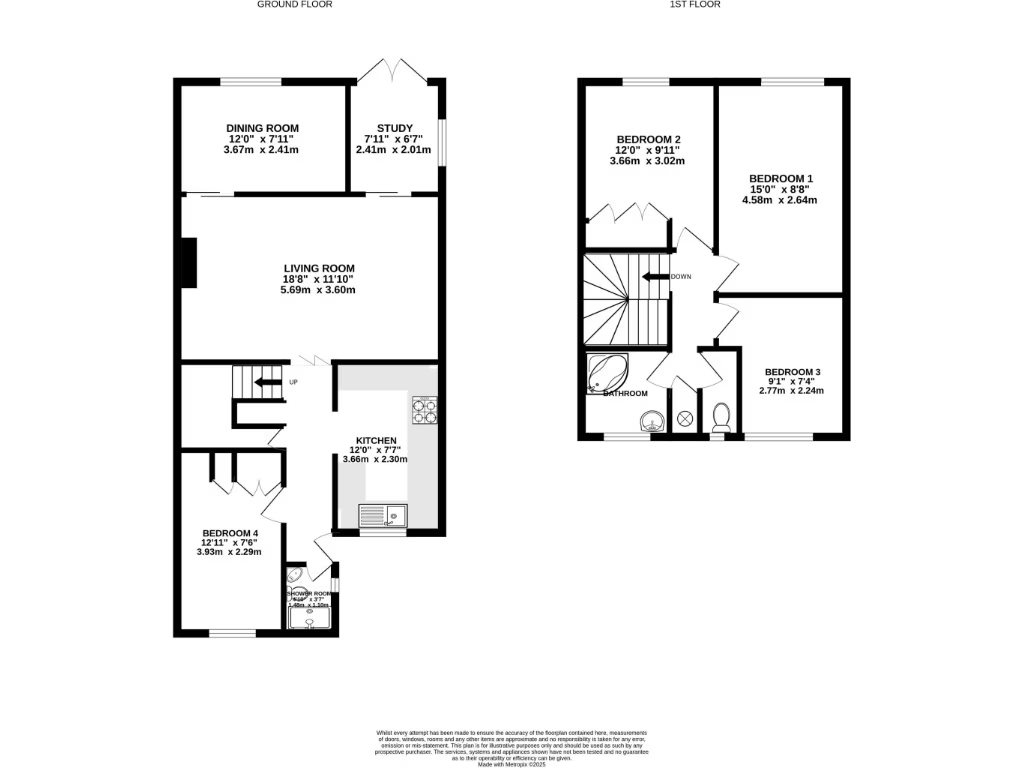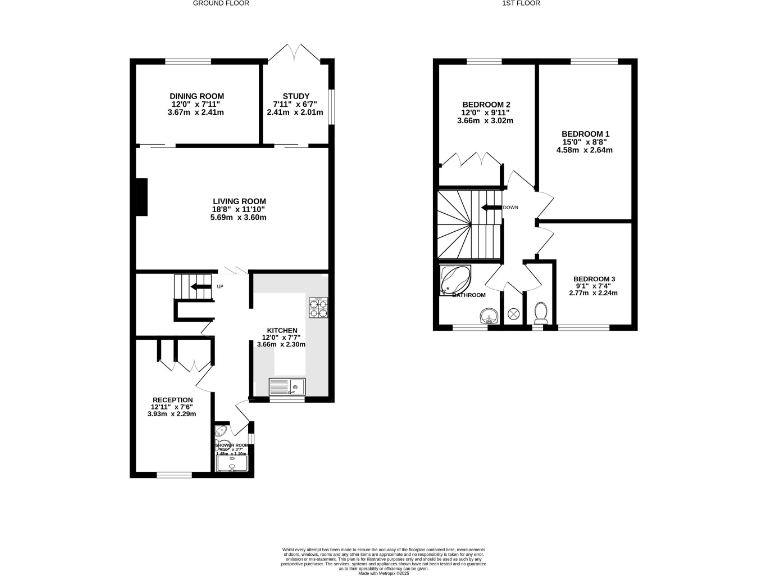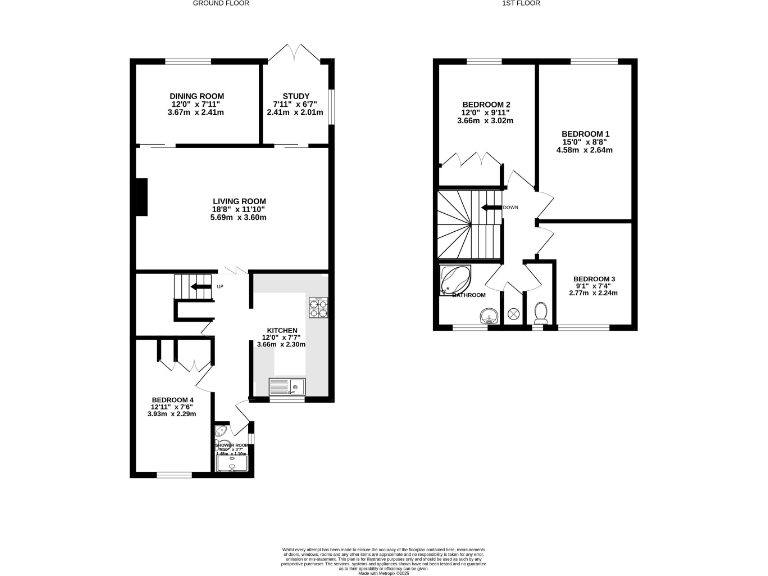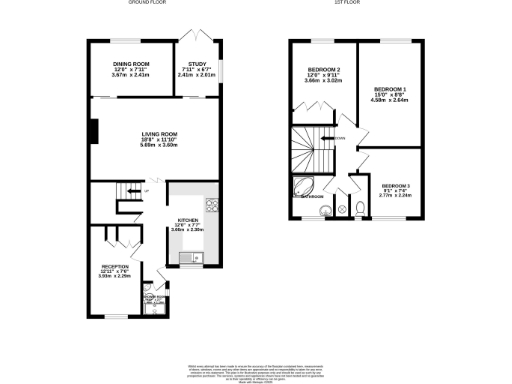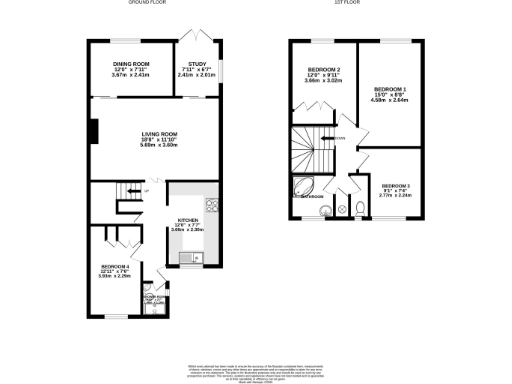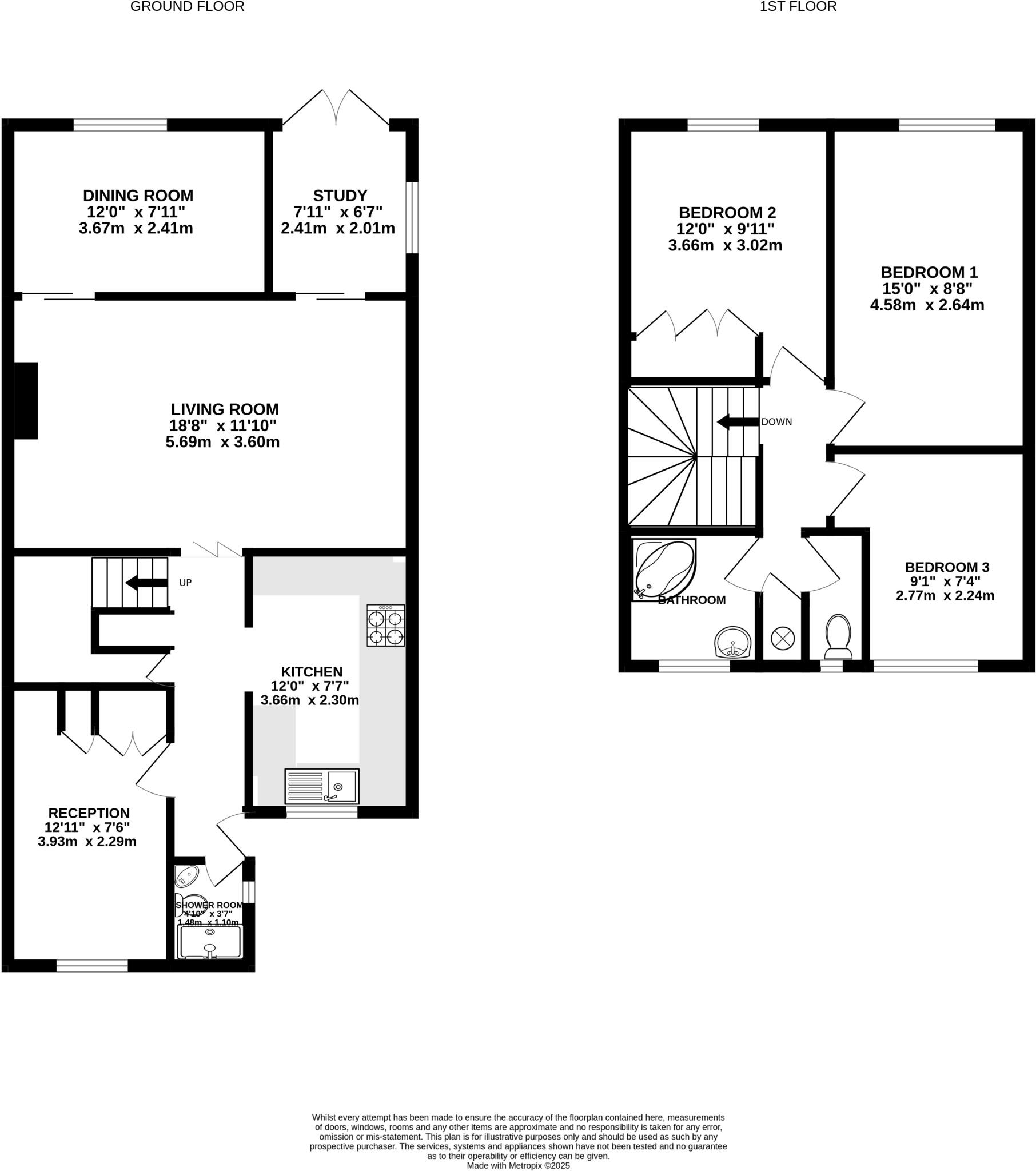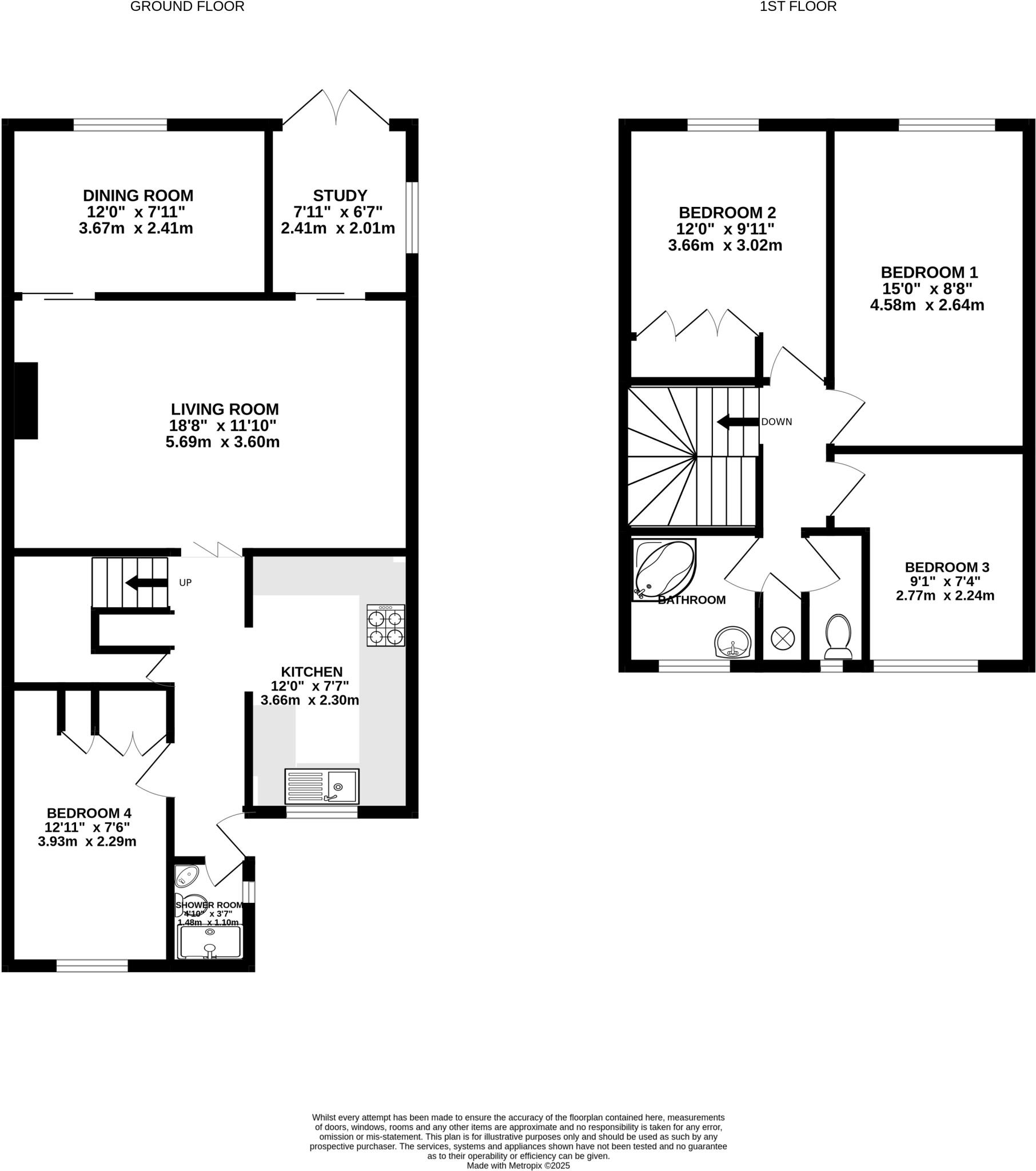Summary - 38 SANDHURST LANE BLACKWATER CAMBERLEY GU17 0DH
4 bed 2 bath Semi-Detached
Flexible four‑bed living with solar panels and strong commuter links.
Converted garage provides extra reception or home office space
Solar panels with battery; about ten years of FIT payments remain
Enclosed, low‑maintenance rear garden with raised deck and patio
Block‑paved driveway with off‑street parking for multiple vehicles
Dated kitchen and some internal updating likely required
High flood risk for the postcode; check insurance and local flood history
Sold by modern auction — buyer fees, reservation fee and pack costs apply
EPC D (64); glazing pre‑2002 and assumed uninsulated cavity walls
This semi-detached, mid‑century home on Sandhurst Lane offers flexible family living across three/four bedrooms and three reception rooms. The converted garage provides useful extra living space or a home office, while a lounge, separate dining room and useful storeroom give practical day‑to‑day layout for family life. Solar panels with battery are fitted and benefit from at least ten years of FIT payments remaining, helping running costs.
The house sits on a small plot with an enclosed rear garden featuring artificial grass, raised decking and a paved patio — low maintenance and ready for outdoor dining. The front block‑paved driveway provides off‑street parking for multiple vehicles and easy side access to the garden. Local schools are close by and commuter links via the A30/M3 are convenient for working families.
Buyers should note the property will be sold by modern auction: a buyer’s pack fee and a non‑refundable reservation fee (4.5% of the purchase price, minimum £6,600 inc. VAT) apply in addition to the price. The sale process is time‑sensitive and prospective buyers must review the auction paperwork and lender requirements before bidding.
There are practical upkeep and improvement considerations: the kitchen is dated and would benefit from modernisation, glazing dates from before 2002, and the walls are assumed to be cavity construction without added insulation. The EPC is D (64) and the property was built in the late 1960s/early 1970s. Importantly, this postcode has a high flood risk — suitable flood checks and insurance enquiries are essential before purchase.
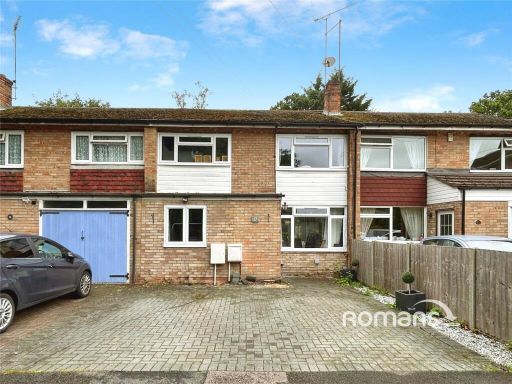 3 bedroom terraced house for sale in The Glebe, Blackwater, Camberley, GU17 — £400,000 • 3 bed • 1 bath • 993 ft²
3 bedroom terraced house for sale in The Glebe, Blackwater, Camberley, GU17 — £400,000 • 3 bed • 1 bath • 993 ft²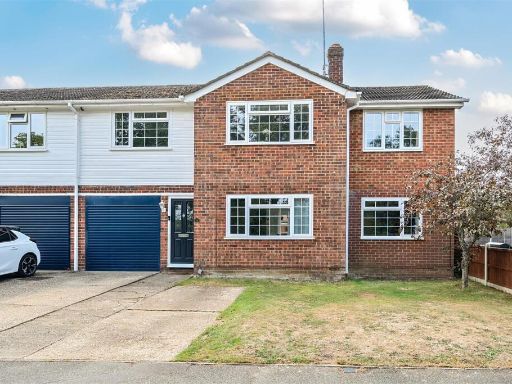 4 bedroom semi-detached house for sale in Christchurch Drive, Blackwater, GU17 — £550,000 • 4 bed • 3 bath • 1507 ft²
4 bedroom semi-detached house for sale in Christchurch Drive, Blackwater, GU17 — £550,000 • 4 bed • 3 bath • 1507 ft²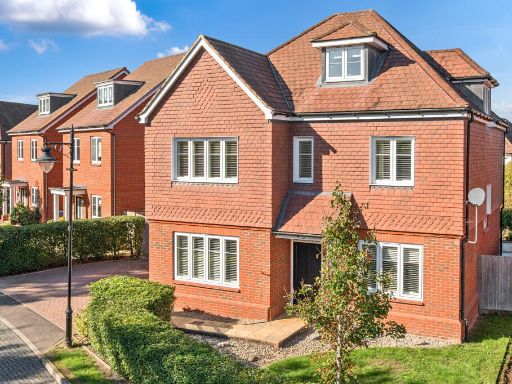 5 bedroom detached house for sale in Curlew Grove, Camberley, GU17 — £900,000 • 5 bed • 3 bath • 2381 ft²
5 bedroom detached house for sale in Curlew Grove, Camberley, GU17 — £900,000 • 5 bed • 3 bath • 2381 ft²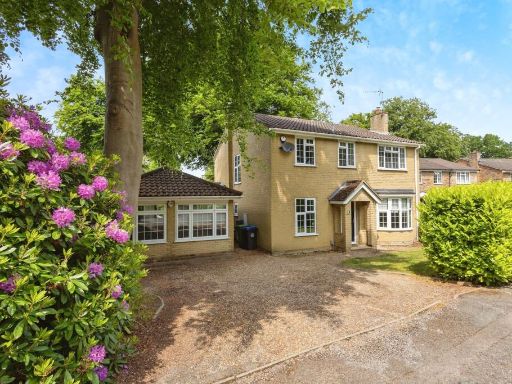 4 bedroom detached house for sale in Shalbourne Rise, Camberley, Surrey, GU15 — £680,000 • 4 bed • 3 bath • 1999 ft²
4 bedroom detached house for sale in Shalbourne Rise, Camberley, Surrey, GU15 — £680,000 • 4 bed • 3 bath • 1999 ft²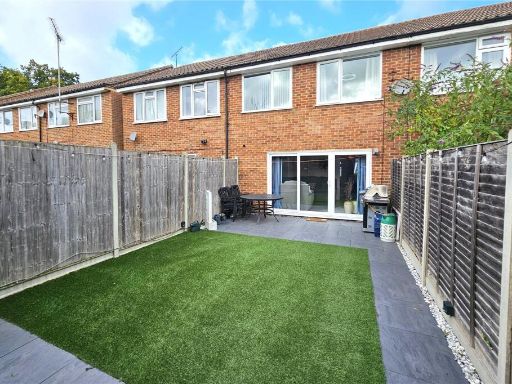 3 bedroom terraced house for sale in Foxley Close, Blackwater, Camberley, Hampshire, GU17 — £375,000 • 3 bed • 1 bath • 719 ft²
3 bedroom terraced house for sale in Foxley Close, Blackwater, Camberley, Hampshire, GU17 — £375,000 • 3 bed • 1 bath • 719 ft²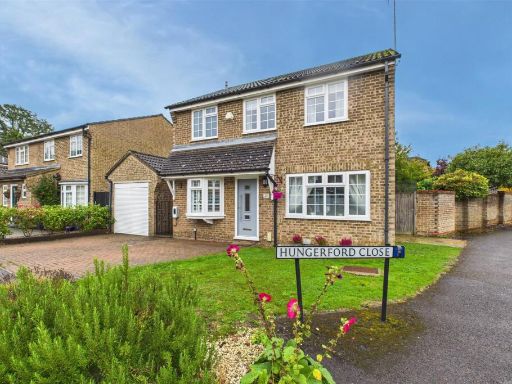 4 bedroom detached house for sale in Hungerford Close, Sandhurst, Berkshire, GU47 — £600,000 • 4 bed • 2 bath • 1416 ft²
4 bedroom detached house for sale in Hungerford Close, Sandhurst, Berkshire, GU47 — £600,000 • 4 bed • 2 bath • 1416 ft²