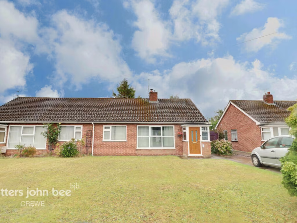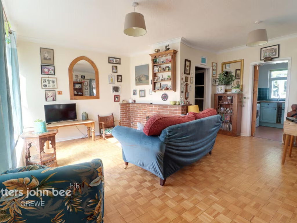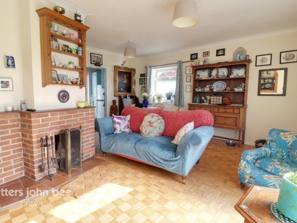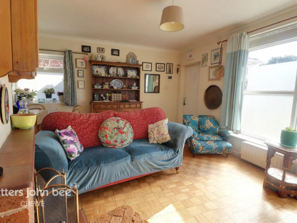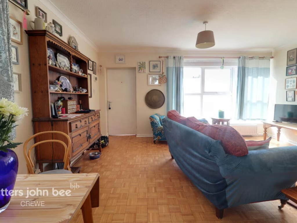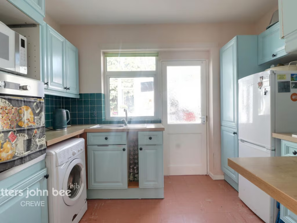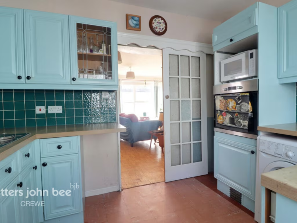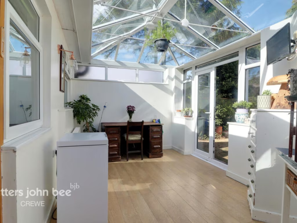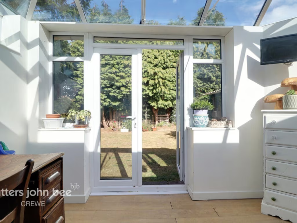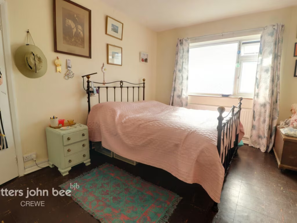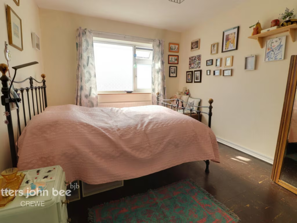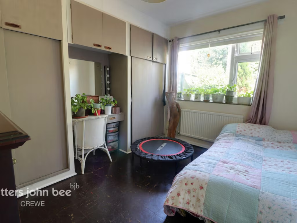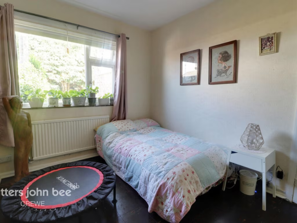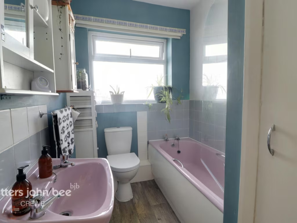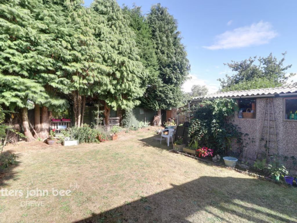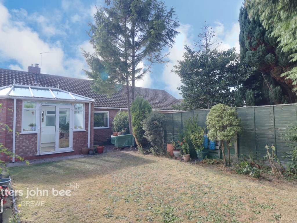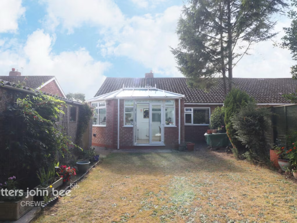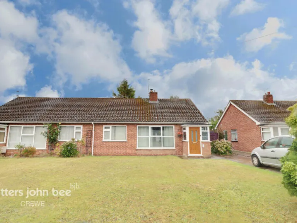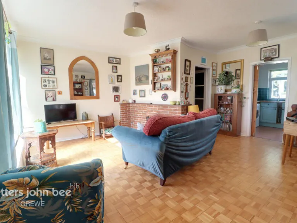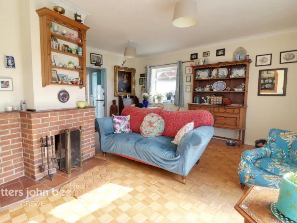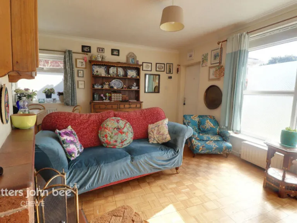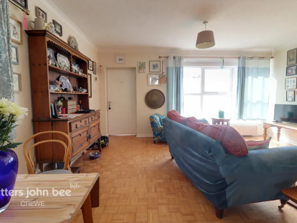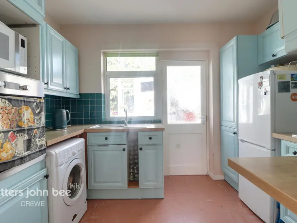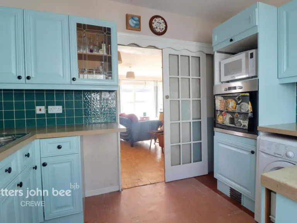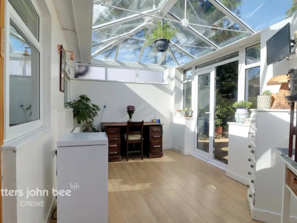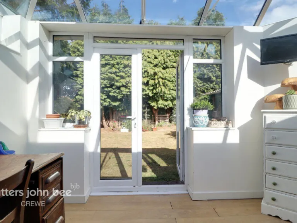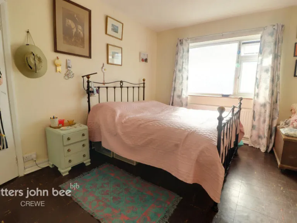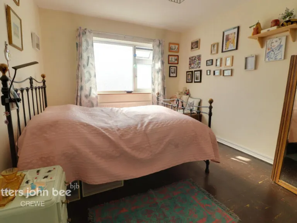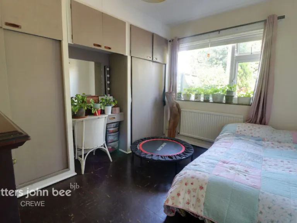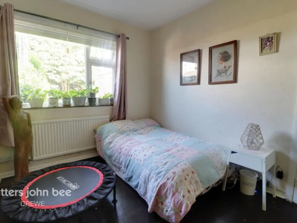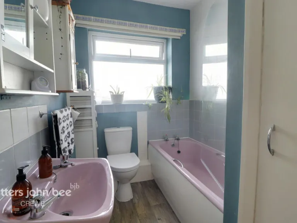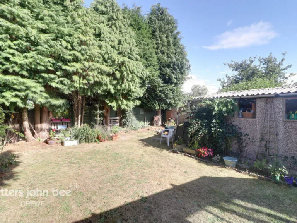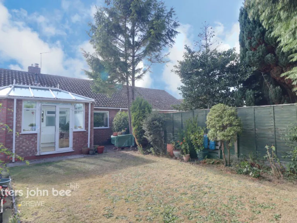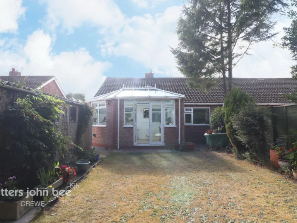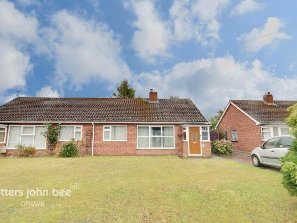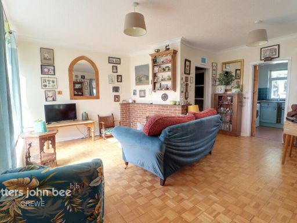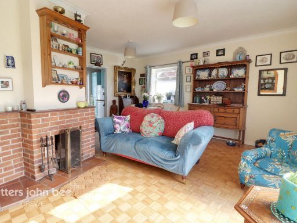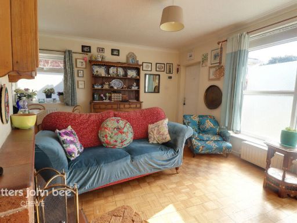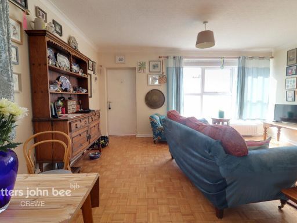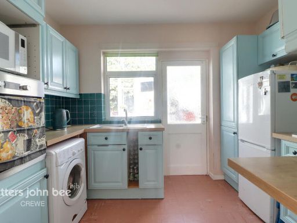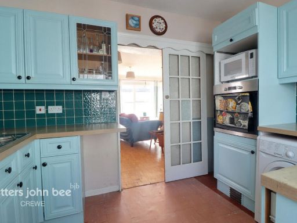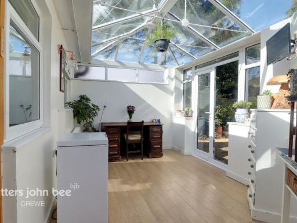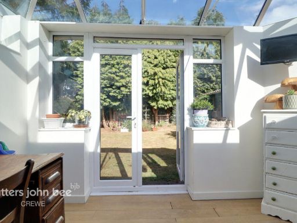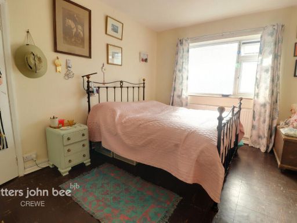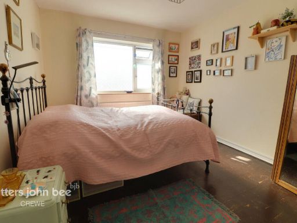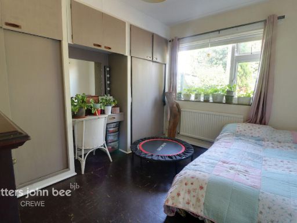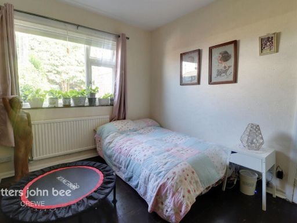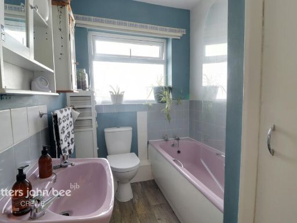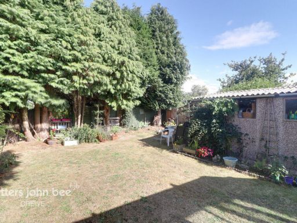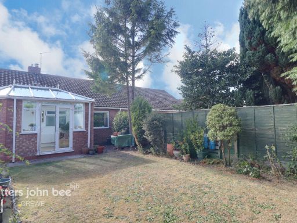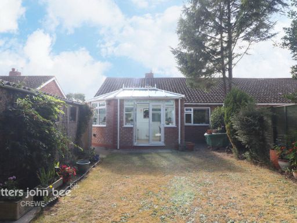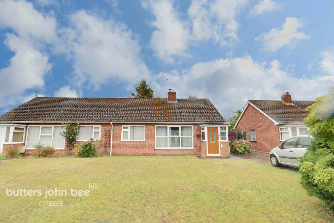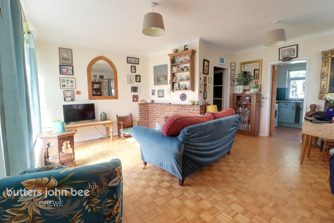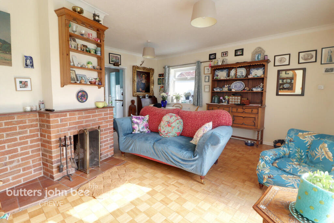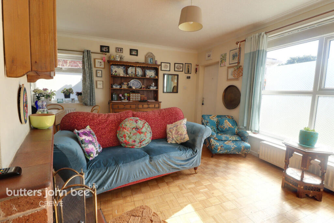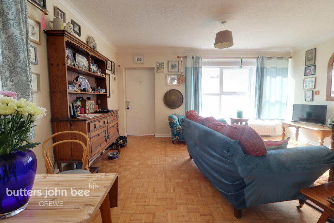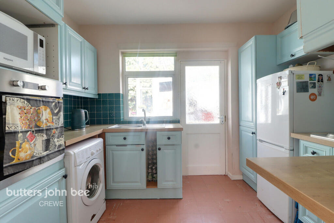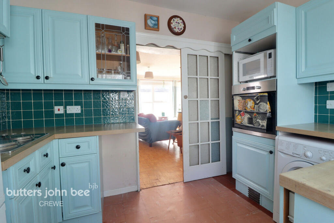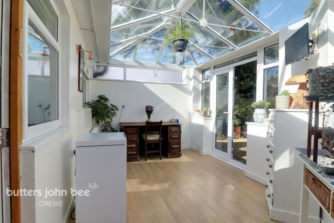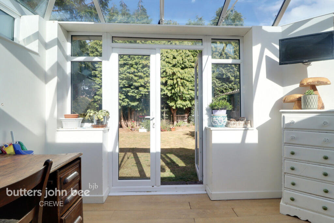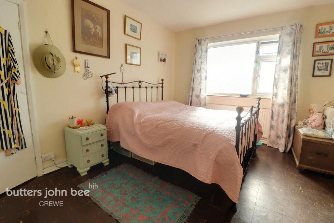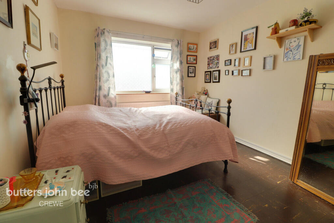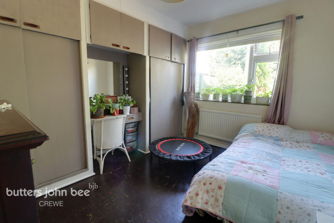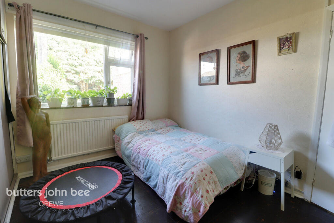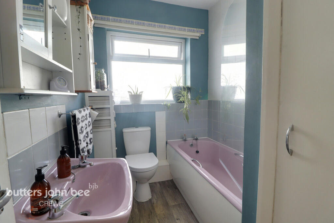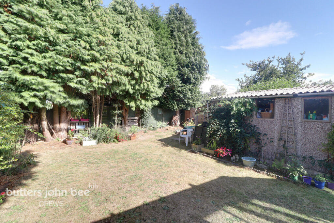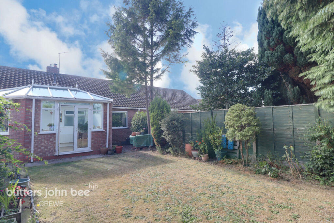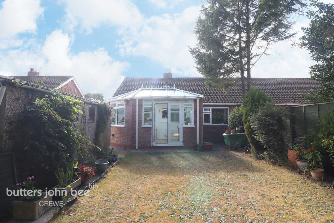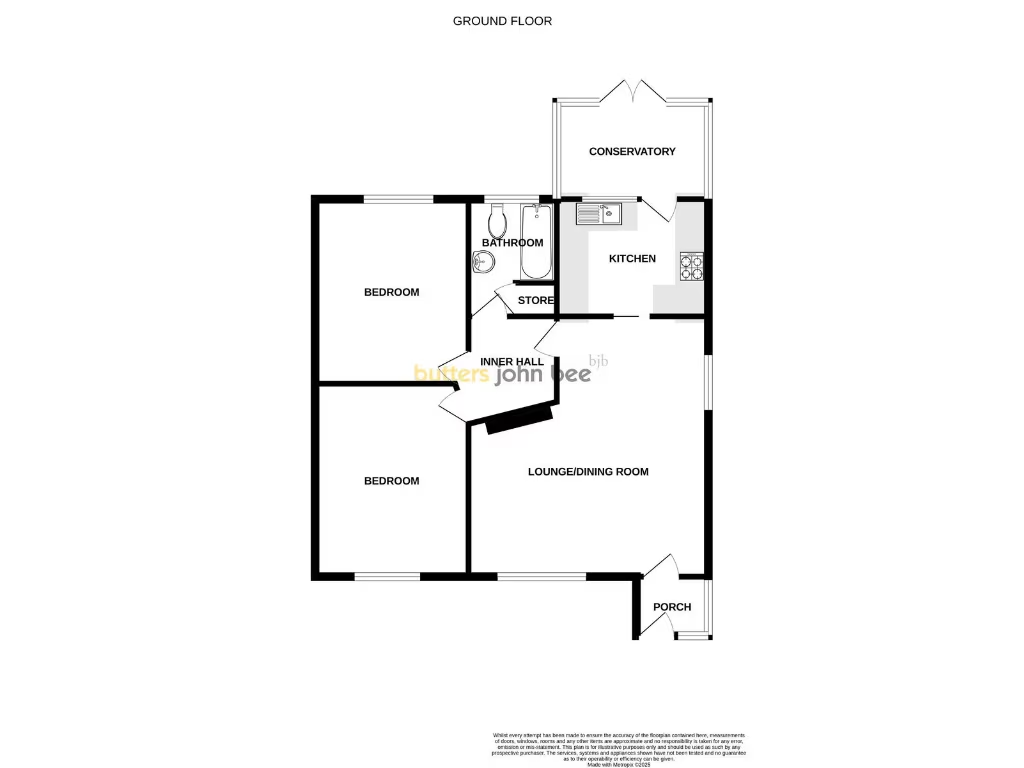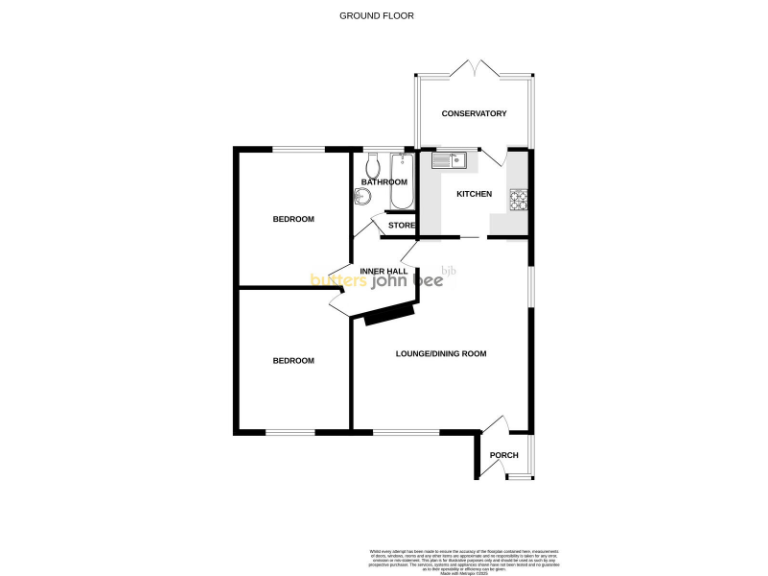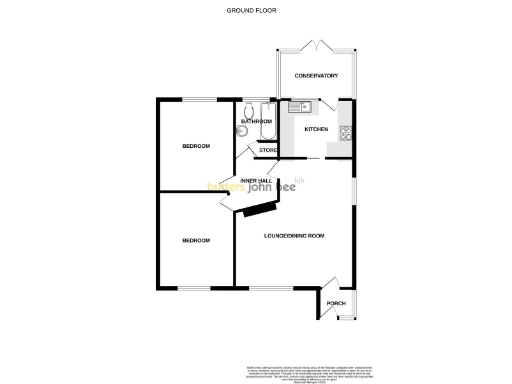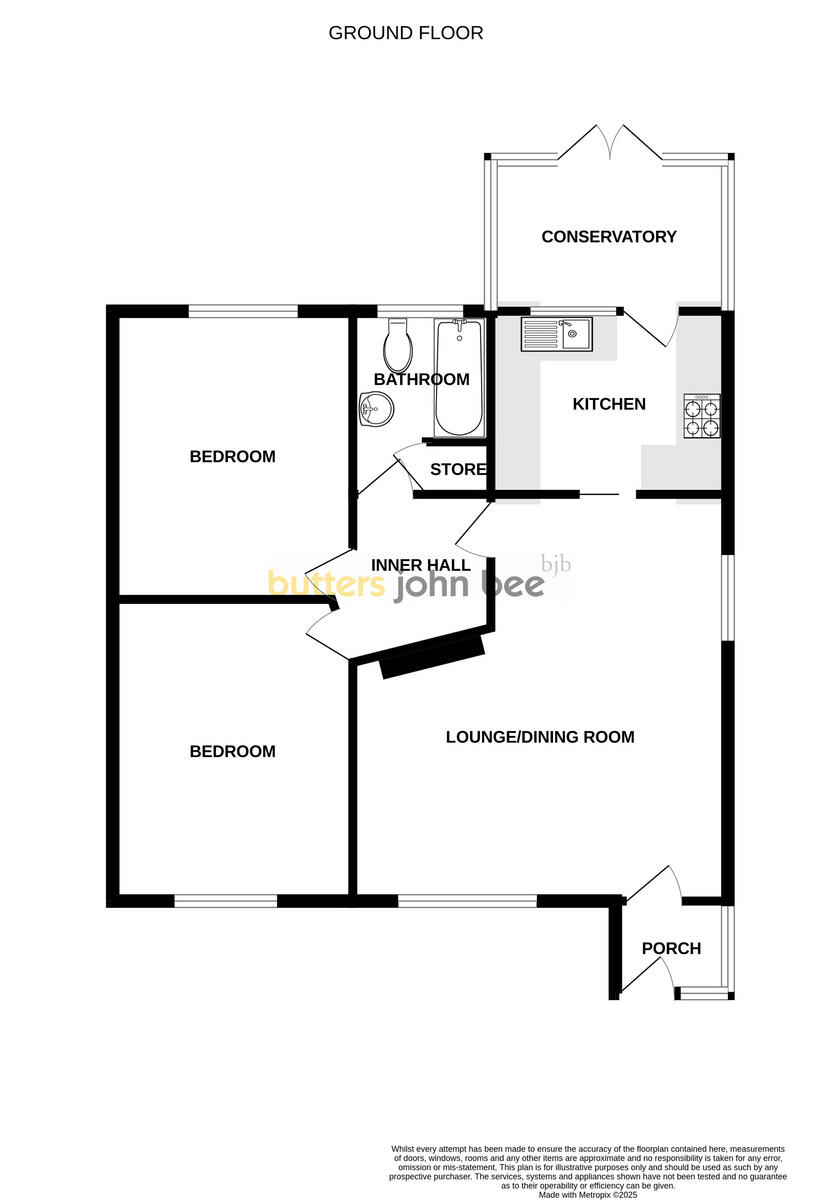Summary - 5 BURLEA DRIVE SHAVINGTON CREWE CW2 5BZ
2 bed 1 bath Semi-Detached Bungalow
Light-filled single-storey home with sunroom and off-street parking.
- Single-storey mid-century semi-detached bungalow
- Sunny sunroom with glass roof and garden views
- Off-street parking and generous front lawn
- Two double bedrooms, one bathroom
- Parquet flooring and period character throughout
- Cavity walls assumed uninsulated; energy upgrades likely needed
- Some 1970s fittings and dated kitchen areas
- Freehold; fast broadband and low local crime
This mid-century semi-detached bungalow offers single-storey living in a quiet, well-connected part of Crewe. The layout feels open and light with a generous living/dining area, classic parquet floors and a sunny glass-roofed sunroom that overlooks the private rear garden. Off-street parking and a sizeable front lawn add practical curb appeal.
Two double bedrooms and a single bathroom make this a practical home for downsizers or buyers seeking a low-step property near good schools and transport links. The kitchen links neatly to the sunroom, creating flexible space for a home office, hobby room or extra reception area.
Built in the 1950s–60s, the bungalow shows period character but also some dated fittings (1970s-style living room features and older kitchen units). The cavity walls are assumed uninsulated and double glazing install date is unknown, so buyers should budget for potential insulation and energy-efficiency improvements. Overall, the property is solidly presented but offers scope for sympathetic updating to increase comfort and value.
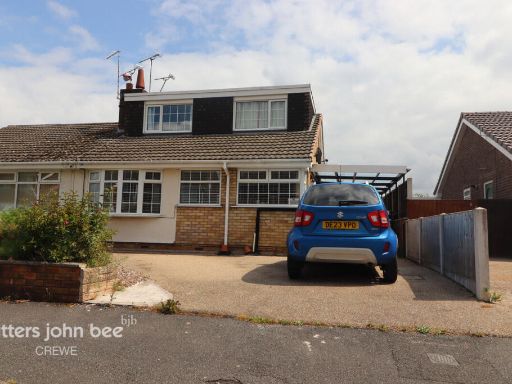 3 bedroom semi-detached house for sale in Singleton Avenue, Crewe, CW1 — £175,000 • 3 bed • 1 bath • 840 ft²
3 bedroom semi-detached house for sale in Singleton Avenue, Crewe, CW1 — £175,000 • 3 bed • 1 bath • 840 ft²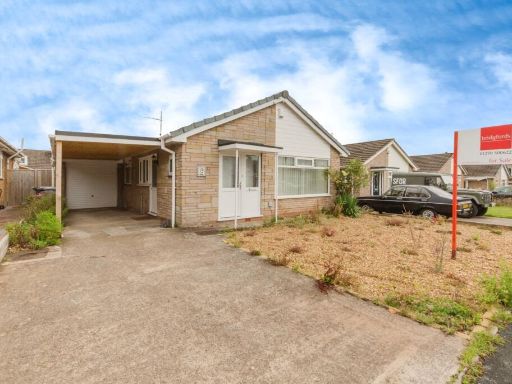 3 bedroom detached house for sale in Sundale Drive, Crewe, Cheshire, CW2 — £260,000 • 3 bed • 1 bath • 1096 ft²
3 bedroom detached house for sale in Sundale Drive, Crewe, Cheshire, CW2 — £260,000 • 3 bed • 1 bath • 1096 ft²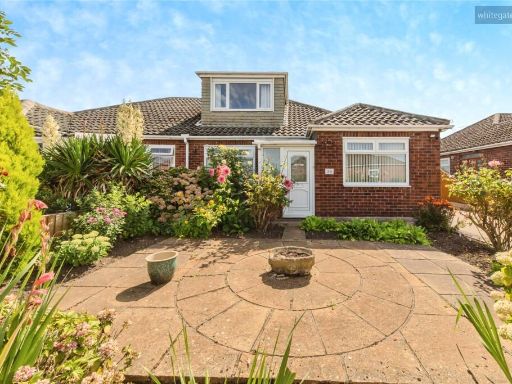 4 bedroom bungalow for sale in Lingfield Drive, Crewe, Cheshire, CW1 — £210,000 • 4 bed • 1 bath • 1668 ft²
4 bedroom bungalow for sale in Lingfield Drive, Crewe, Cheshire, CW1 — £210,000 • 4 bed • 1 bath • 1668 ft²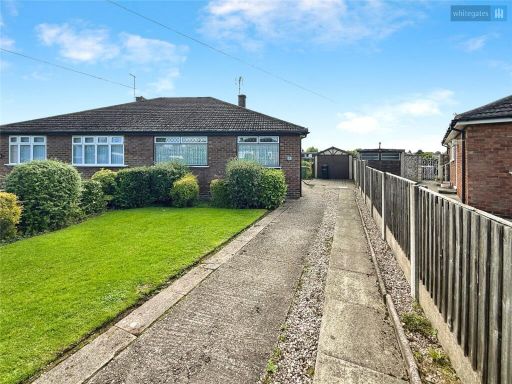 2 bedroom bungalow for sale in Sandiway Road, Crewe, Cheshire, CW1 — £150,000 • 2 bed • 1 bath • 635 ft²
2 bedroom bungalow for sale in Sandiway Road, Crewe, Cheshire, CW1 — £150,000 • 2 bed • 1 bath • 635 ft²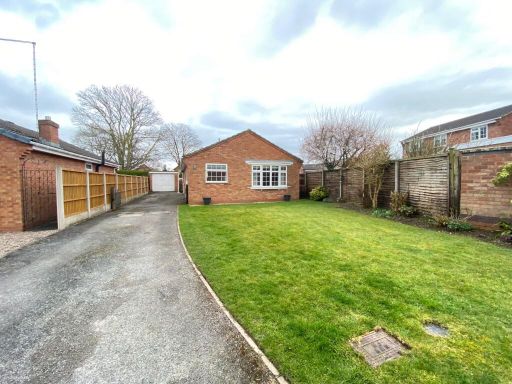 3 bedroom detached bungalow for sale in Witham Close, Crewe, CW2 — £290,000 • 3 bed • 1 bath • 528 ft²
3 bedroom detached bungalow for sale in Witham Close, Crewe, CW2 — £290,000 • 3 bed • 1 bath • 528 ft²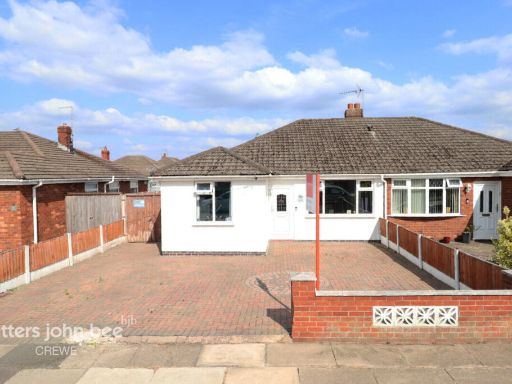 3 bedroom semi-detached bungalow for sale in Laureston Avenue, Crewe, CW1 — £205,000 • 3 bed • 1 bath
3 bedroom semi-detached bungalow for sale in Laureston Avenue, Crewe, CW1 — £205,000 • 3 bed • 1 bath