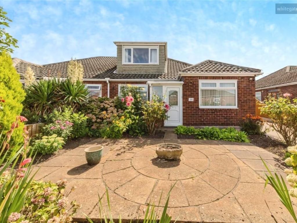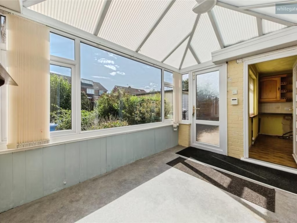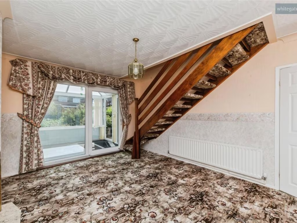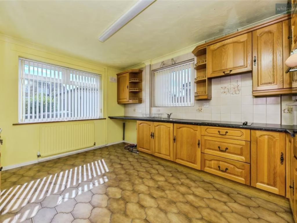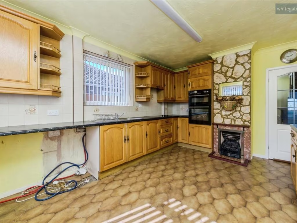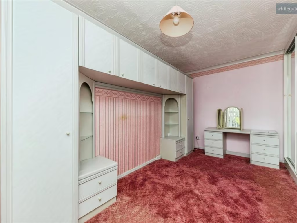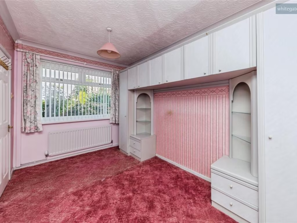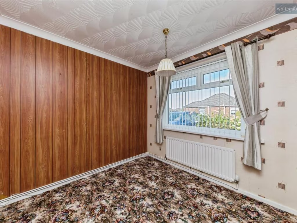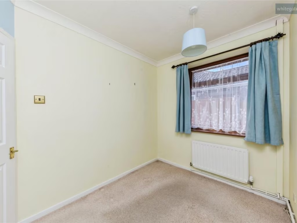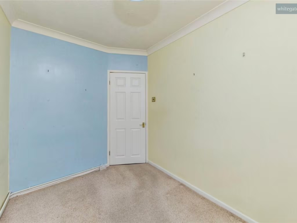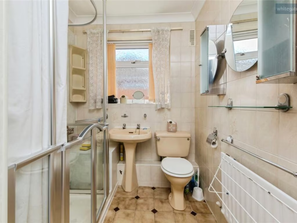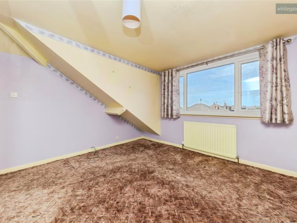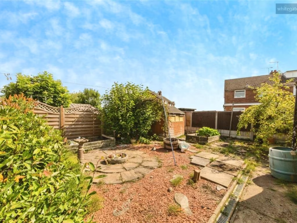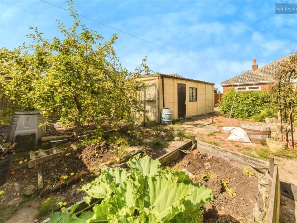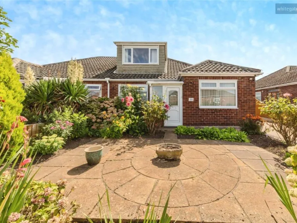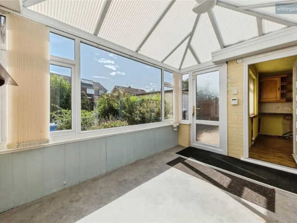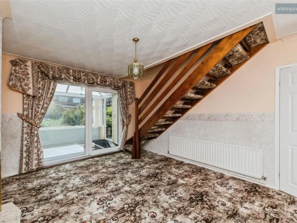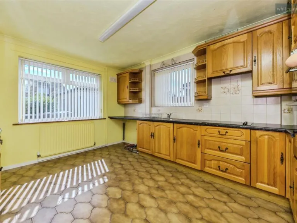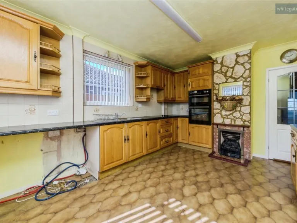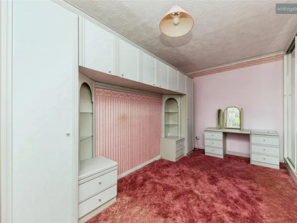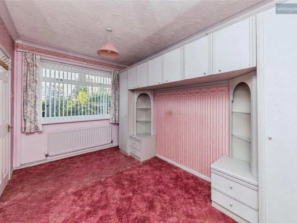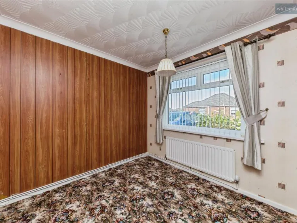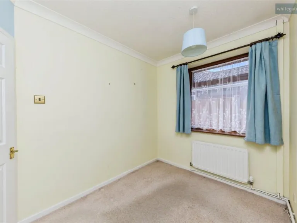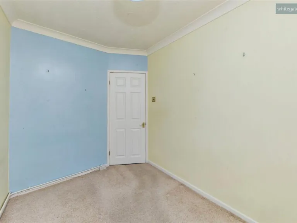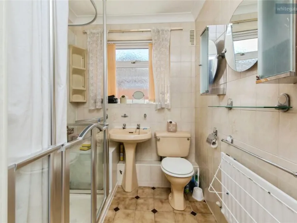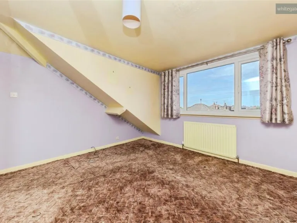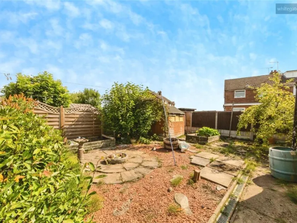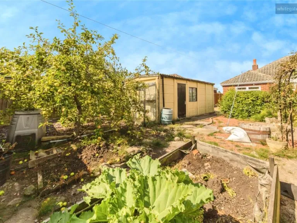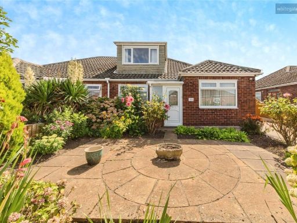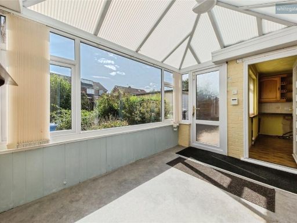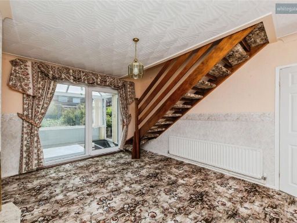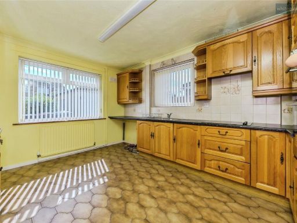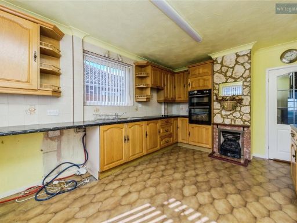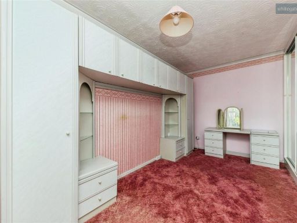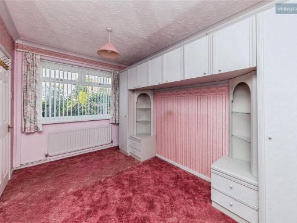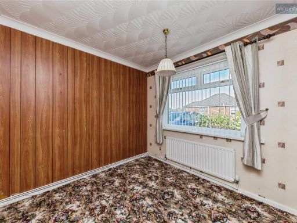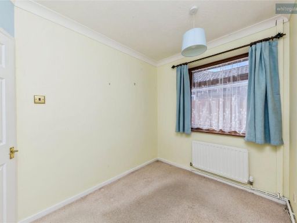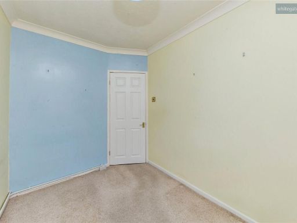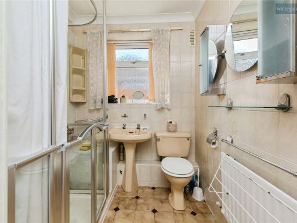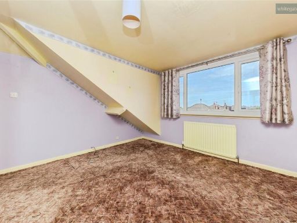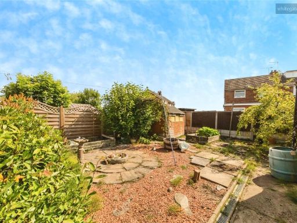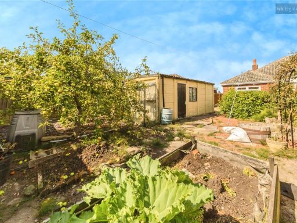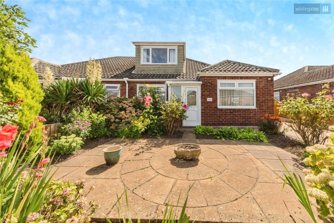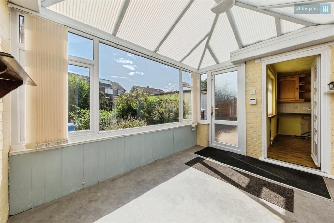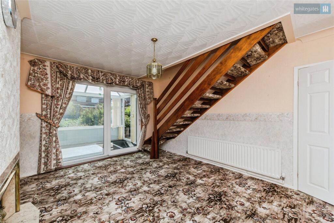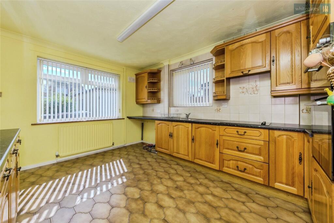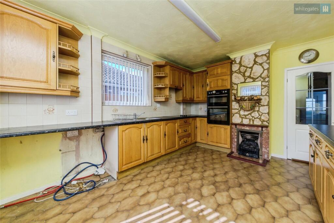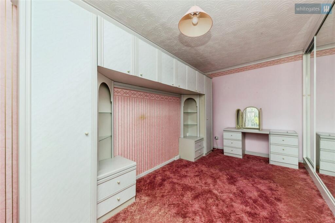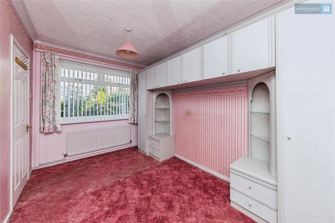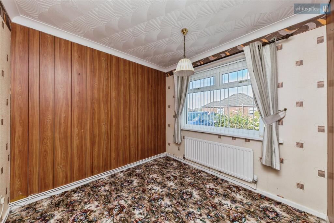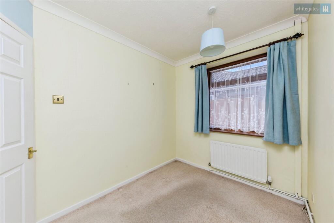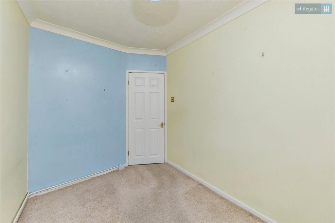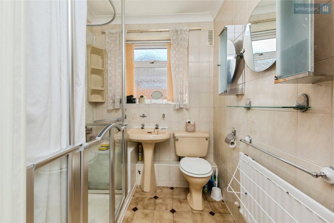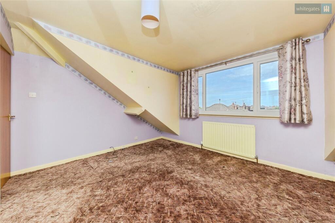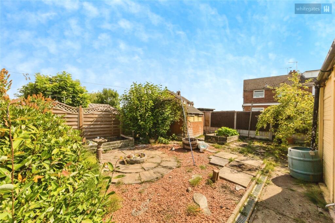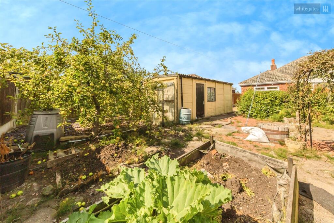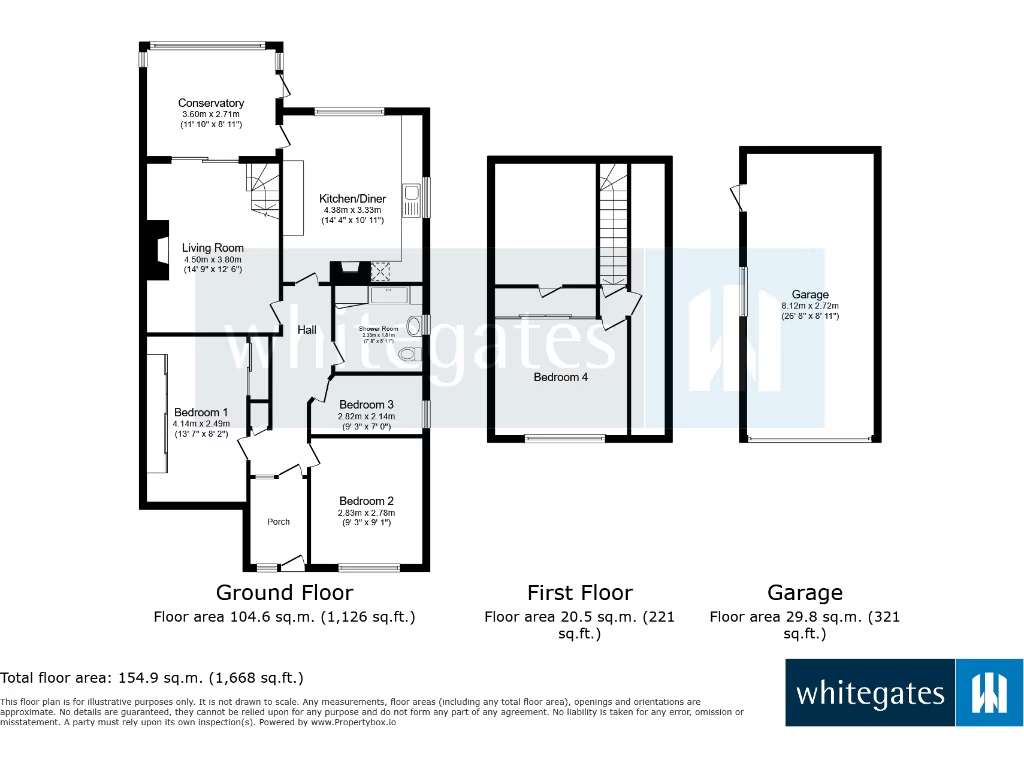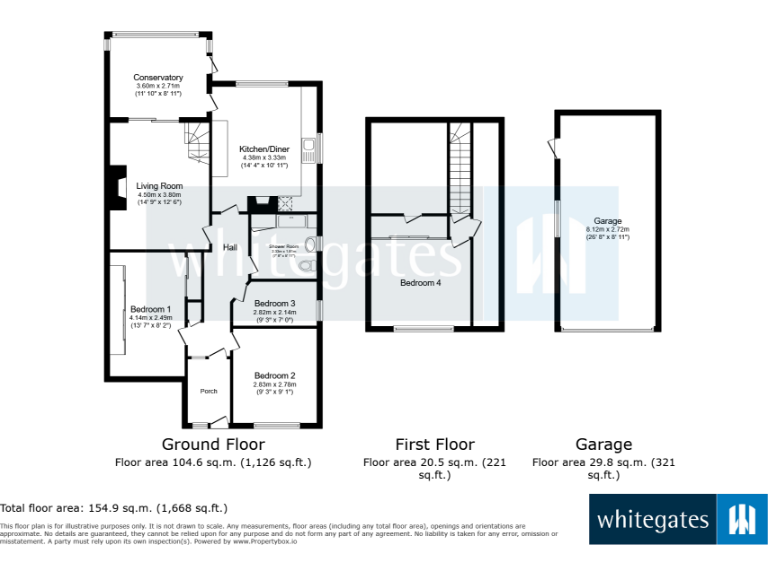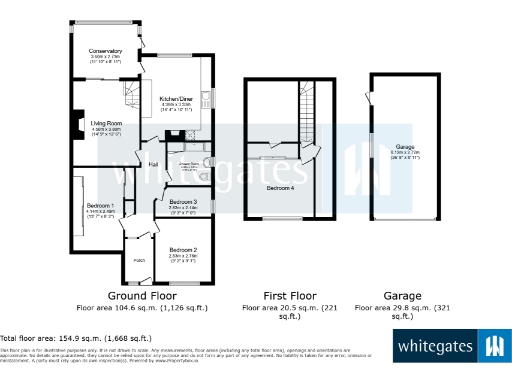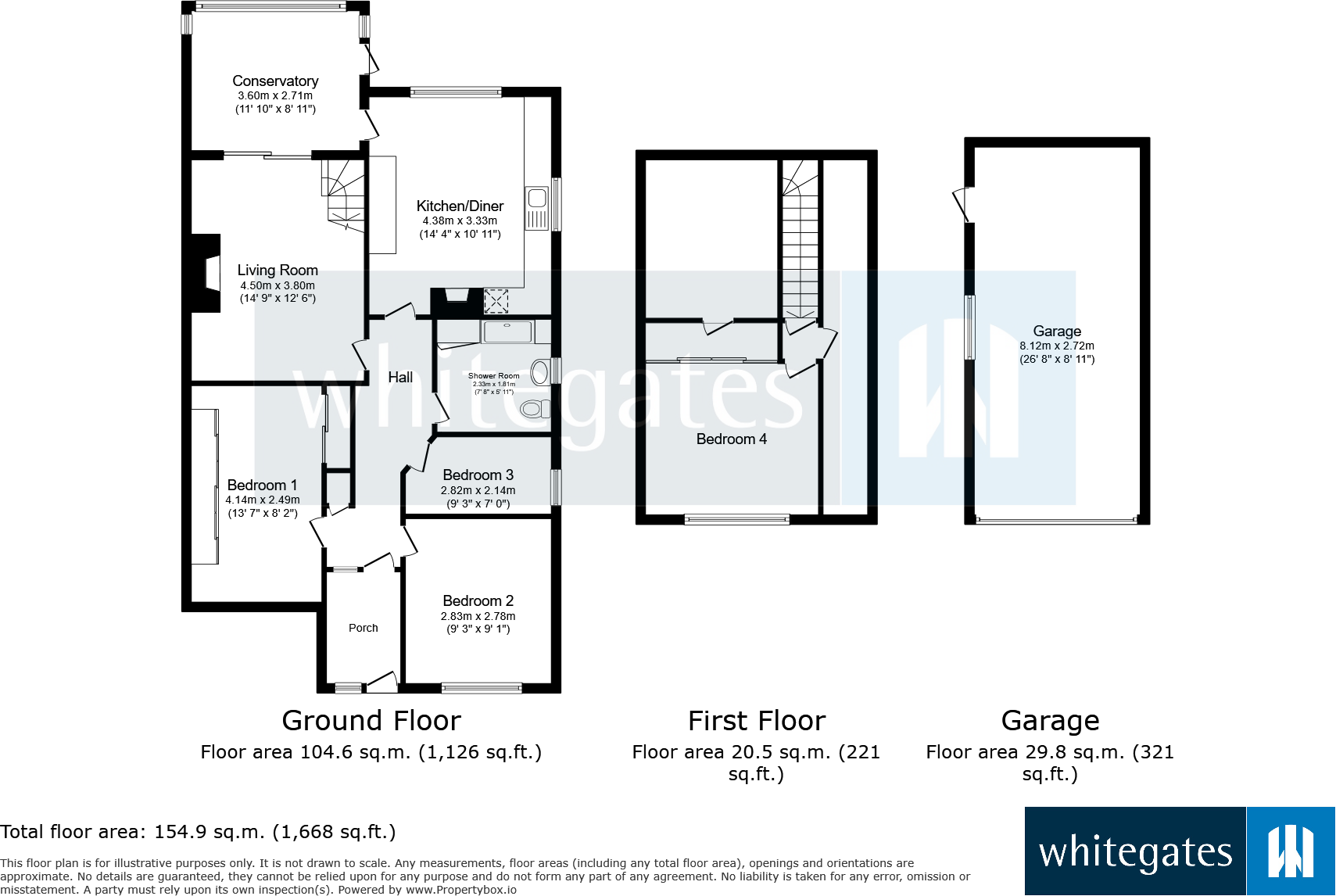Summary - 16, LINGFIELD DRIVE, CREWE CW1 3TA
4 bed 1 bath Bungalow
Large gardens, garage and parking in a convenient Crewe location ideal for growing families.
- Four bedrooms across a dormer layout, flexible room use
- Two reception rooms plus conservatory for dining or home working
- Large front and rear gardens; decent private plot
- Single shower room only — consider adding a second bathroom
- Large garage and ample off‑street parking for multiple vehicles
- Freehold with mains gas central heating and double glazing
- Constructed 1950–1966; some original features may remain
- Good broadband speeds; local amenities and school access nearby
This semi‑detached, mid‑20th century bungalow sits in a sought‑after Crewe street and offers flexible living across a dormer layout. Comfortable living spaces include two main reception rooms plus a conservatory, giving scope for a lounge, dining area and a home office or playroom. Natural light and standard ceiling heights create an easy, accessible interior suited to multi‑generational living.
The property has four bedrooms and a single shower room, which works for everyday family life but may prompt buyers to consider reconfiguring or adding a second bathroom in future. Outside there are generous front and rear gardens, a large single garage and off‑street parking — strong practical benefits for families, hobbyists and anyone needing storage or workshop space. The plot is decent and private, offering room for landscaping or external improvements.
Built between 1950 and 1966, the bungalow has double glazing (installation date unknown) and gas central heating via boiler and radiators. It is freehold with affordable council tax and sits in an area with good broadband and average crime levels. The location is close to local shops, bus links and several primary and secondary schools, making it a pragmatic choice for buyers prioritising convenience and outdoor space. Note the property’s age means some original features may remain and buyers should budget for any modernisation they want to undertake.
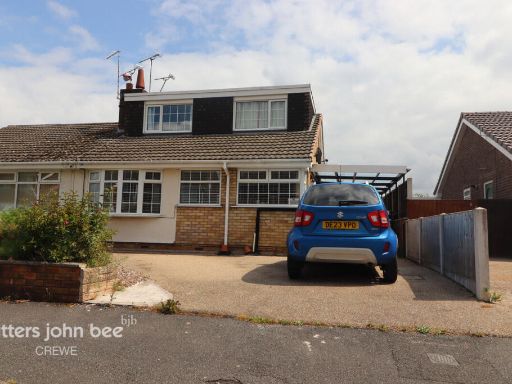 3 bedroom semi-detached house for sale in Singleton Avenue, Crewe, CW1 — £175,000 • 3 bed • 1 bath • 840 ft²
3 bedroom semi-detached house for sale in Singleton Avenue, Crewe, CW1 — £175,000 • 3 bed • 1 bath • 840 ft²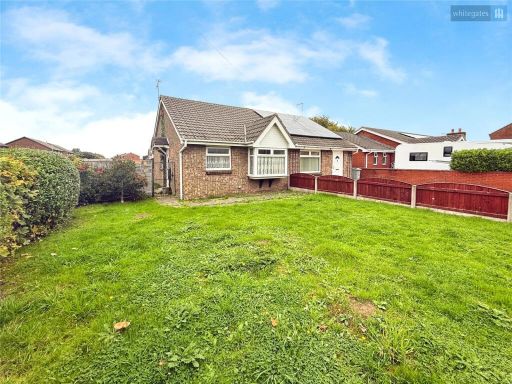 2 bedroom bungalow for sale in Sheringham Drive, Crewe, Cheshire, CW1 — £160,000 • 2 bed • 1 bath • 520 ft²
2 bedroom bungalow for sale in Sheringham Drive, Crewe, Cheshire, CW1 — £160,000 • 2 bed • 1 bath • 520 ft²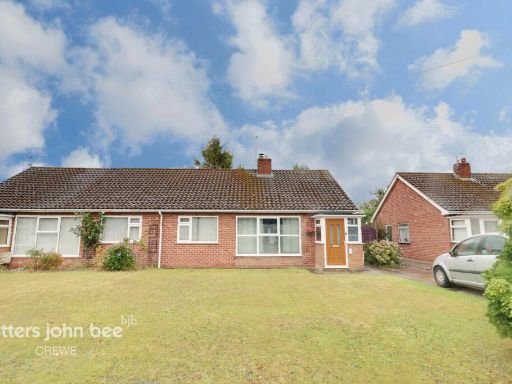 2 bedroom semi-detached bungalow for sale in Burlea Drive, Crewe, CW2 — £230,000 • 2 bed • 1 bath • 689 ft²
2 bedroom semi-detached bungalow for sale in Burlea Drive, Crewe, CW2 — £230,000 • 2 bed • 1 bath • 689 ft²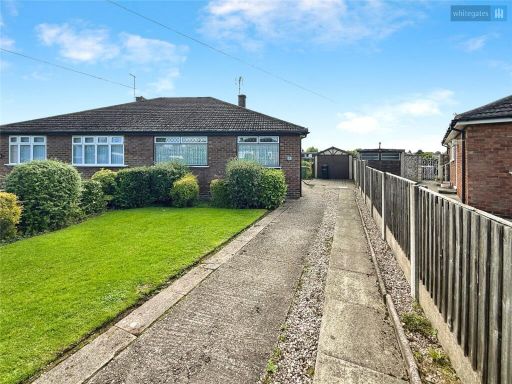 2 bedroom bungalow for sale in Sandiway Road, Crewe, Cheshire, CW1 — £150,000 • 2 bed • 1 bath • 635 ft²
2 bedroom bungalow for sale in Sandiway Road, Crewe, Cheshire, CW1 — £150,000 • 2 bed • 1 bath • 635 ft²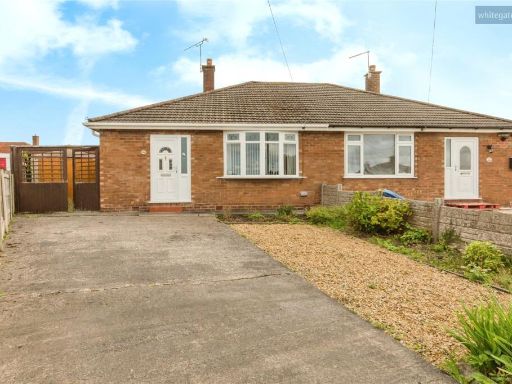 2 bedroom bungalow for sale in Westbourne Avenue, Crewe, Cheshire, CW1 — £150,000 • 2 bed • 1 bath • 819 ft²
2 bedroom bungalow for sale in Westbourne Avenue, Crewe, Cheshire, CW1 — £150,000 • 2 bed • 1 bath • 819 ft²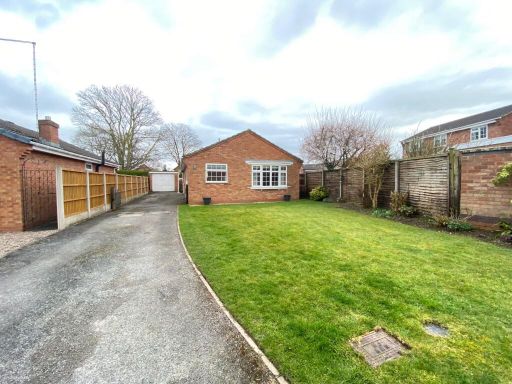 3 bedroom detached bungalow for sale in Witham Close, Crewe, CW2 — £290,000 • 3 bed • 1 bath • 528 ft²
3 bedroom detached bungalow for sale in Witham Close, Crewe, CW2 — £290,000 • 3 bed • 1 bath • 528 ft²