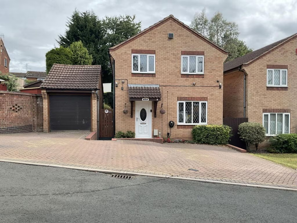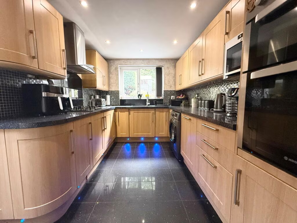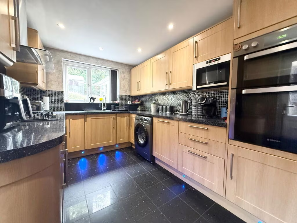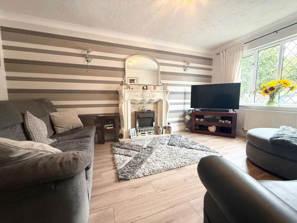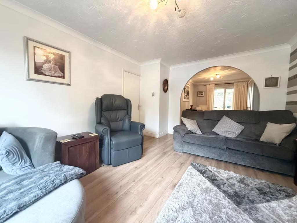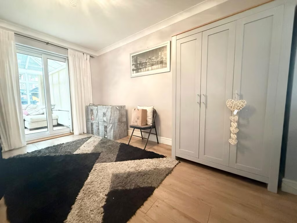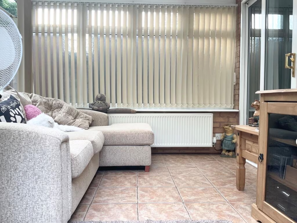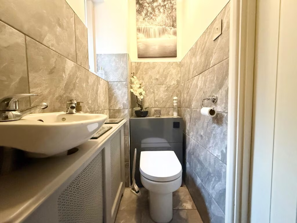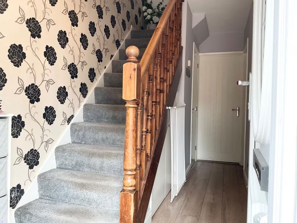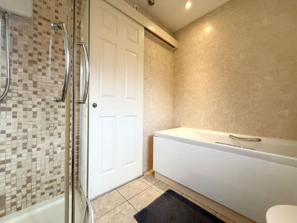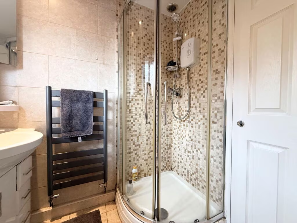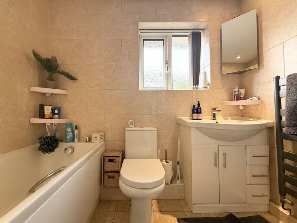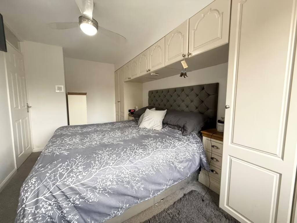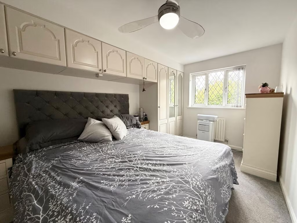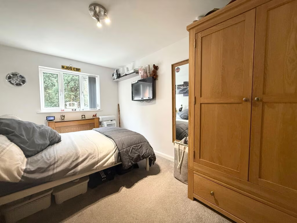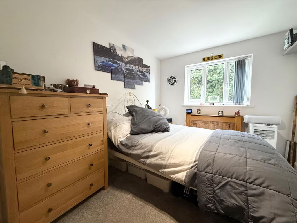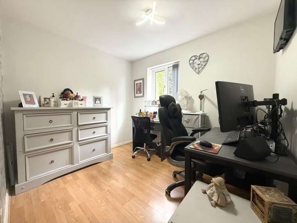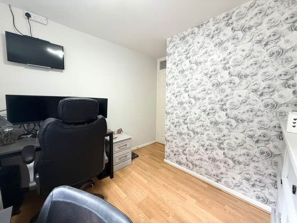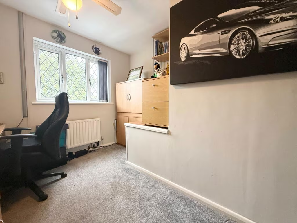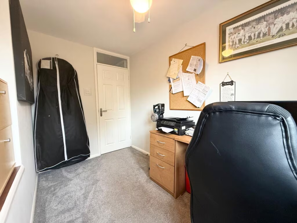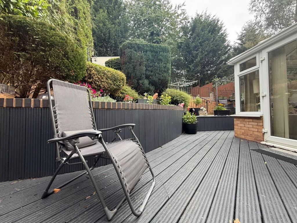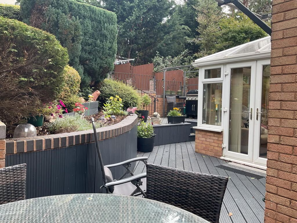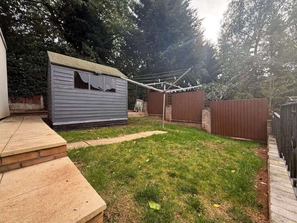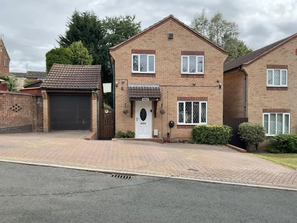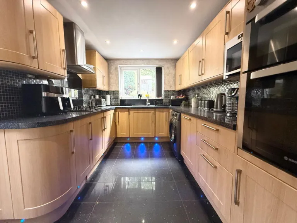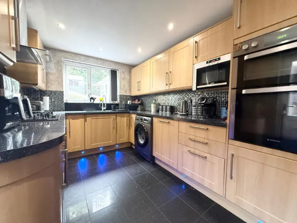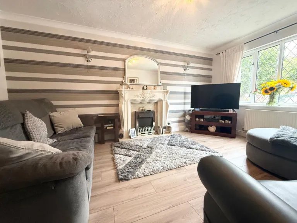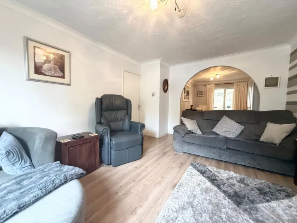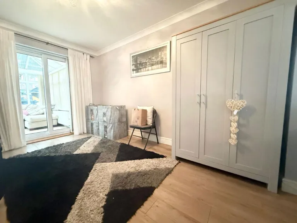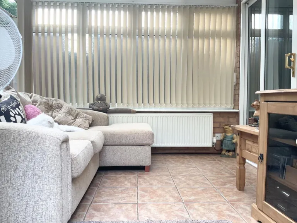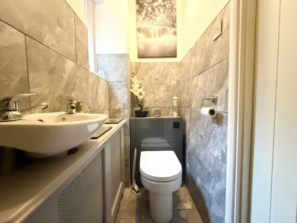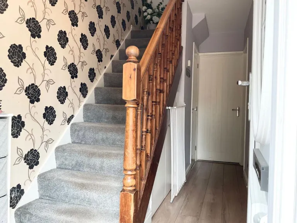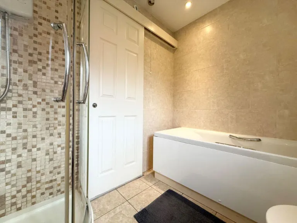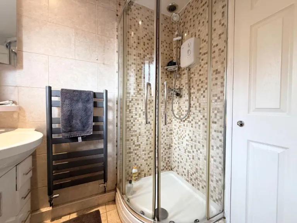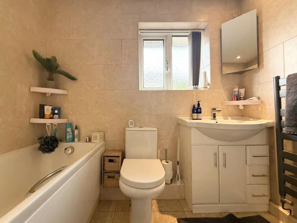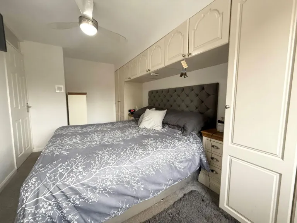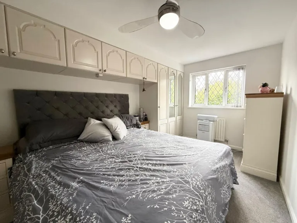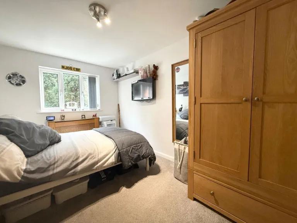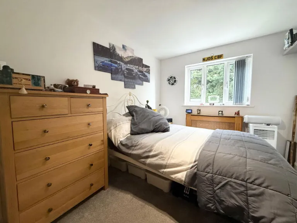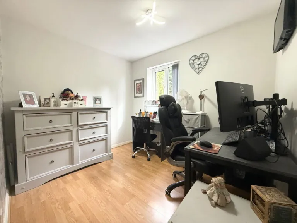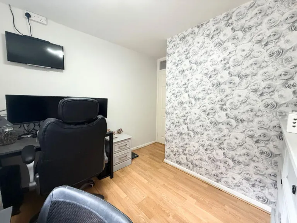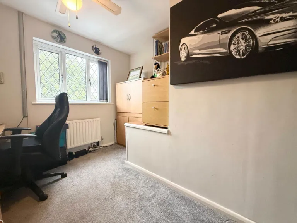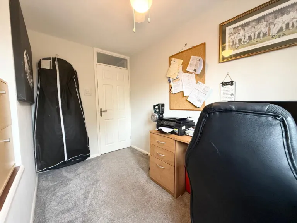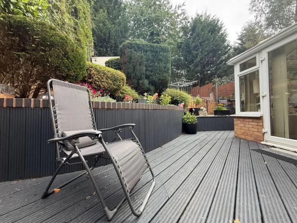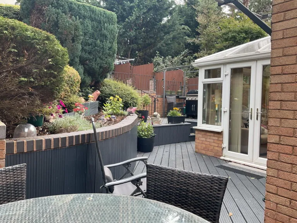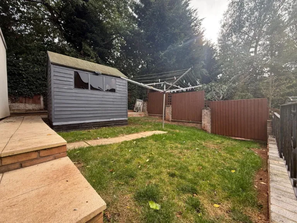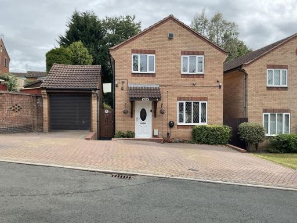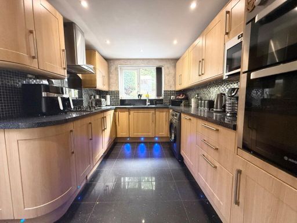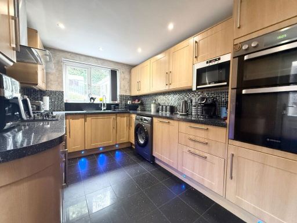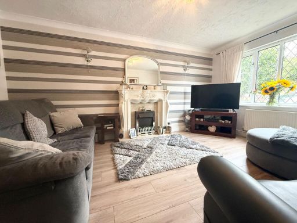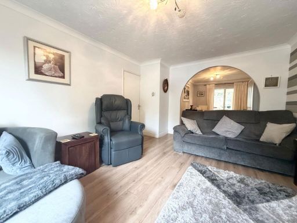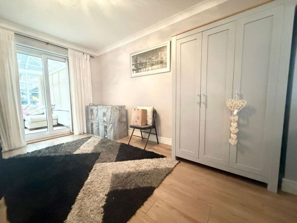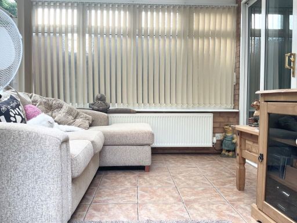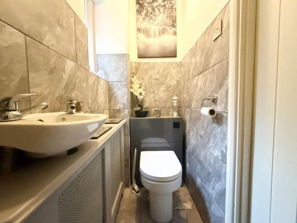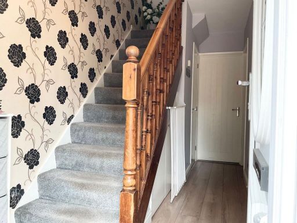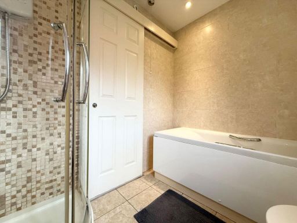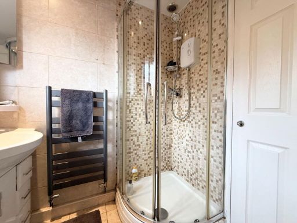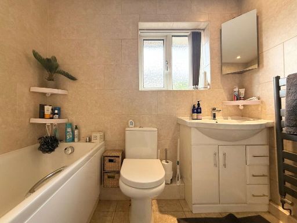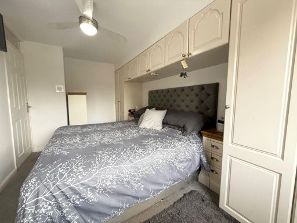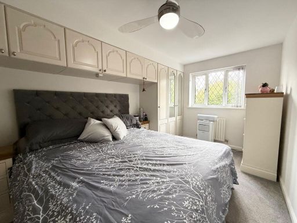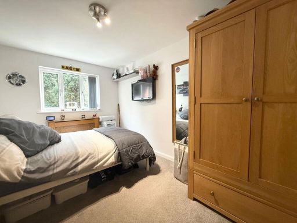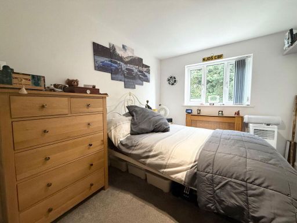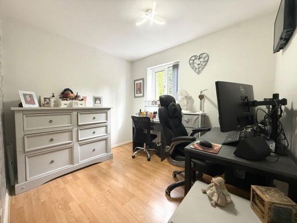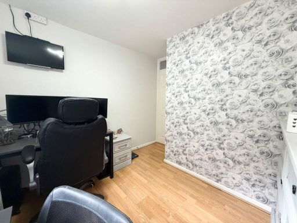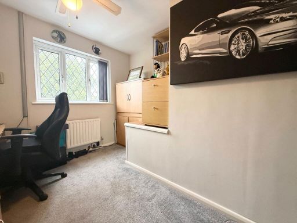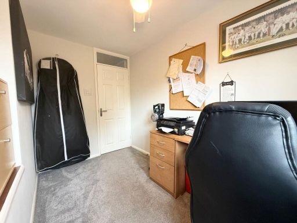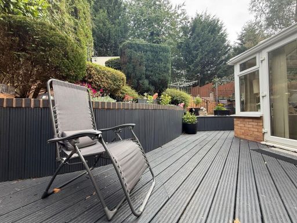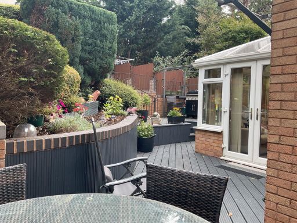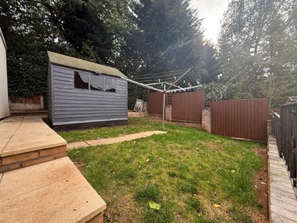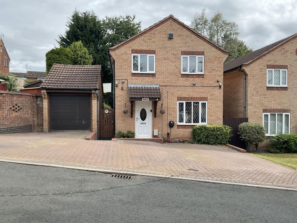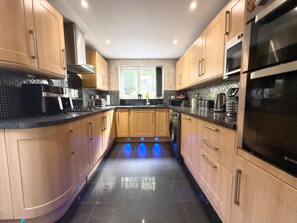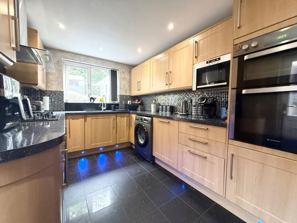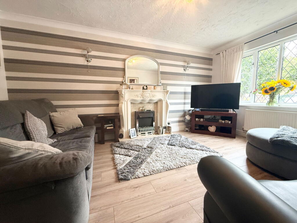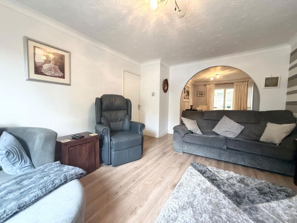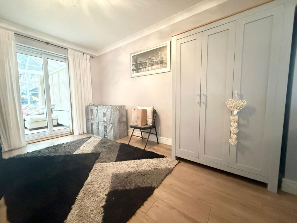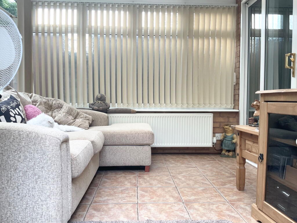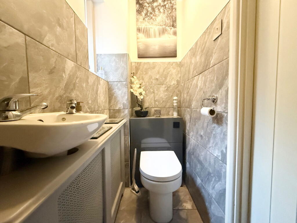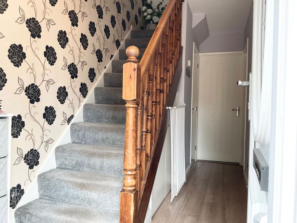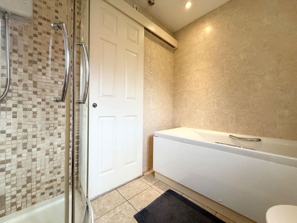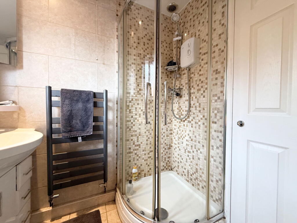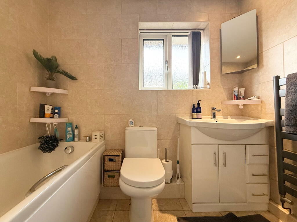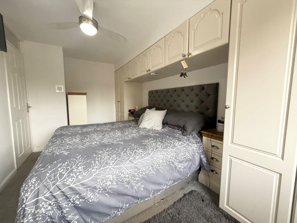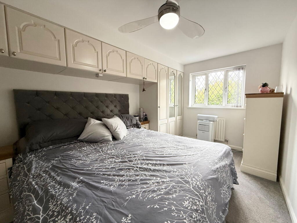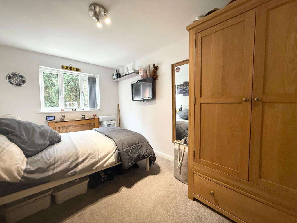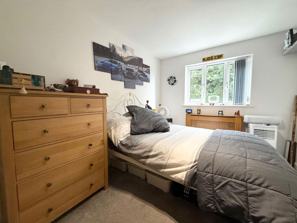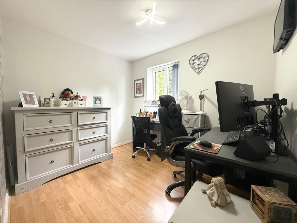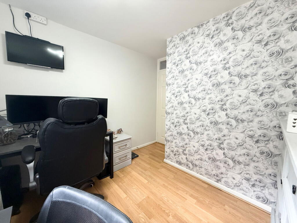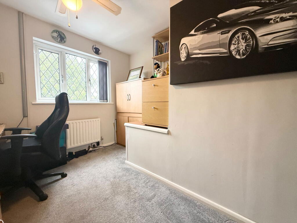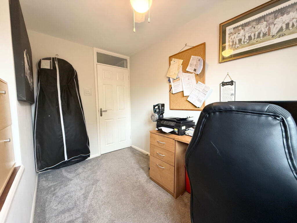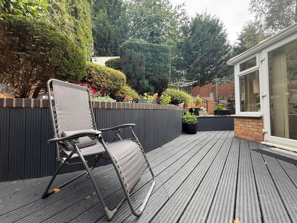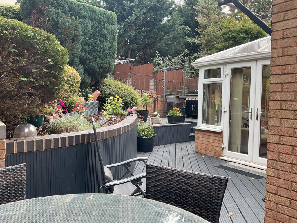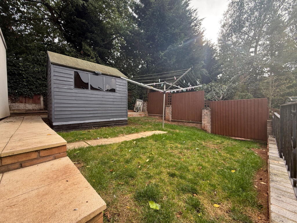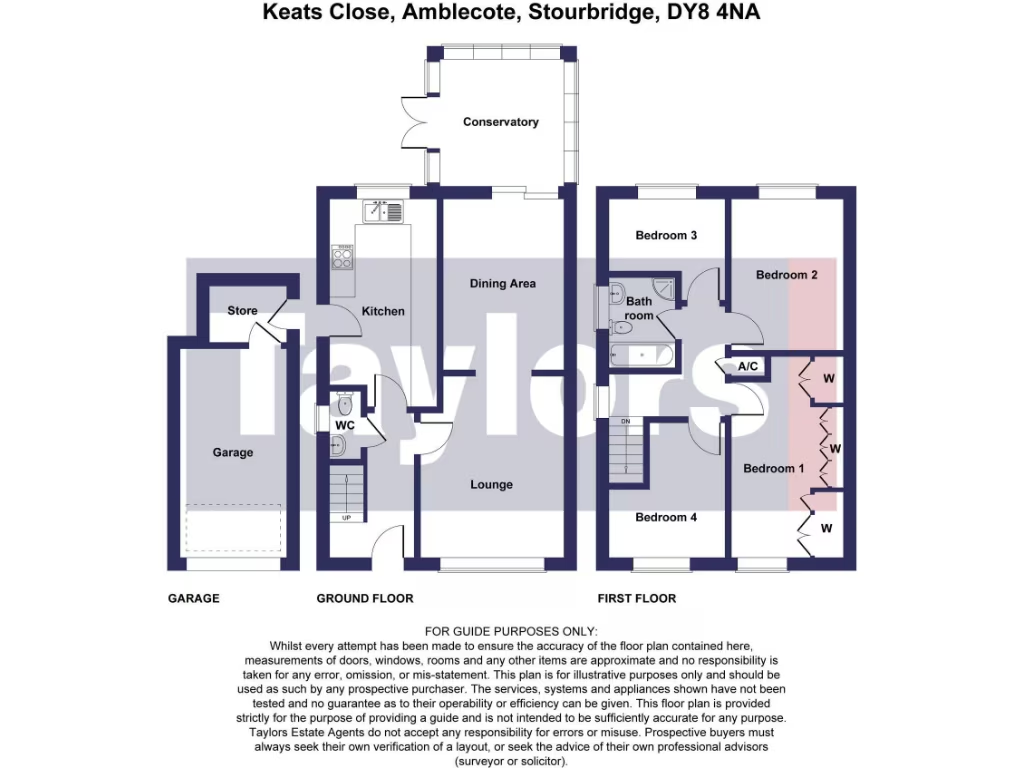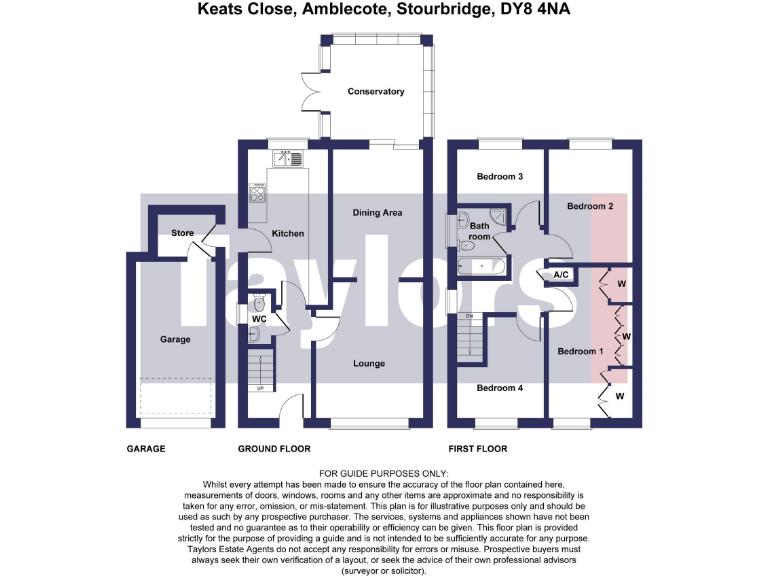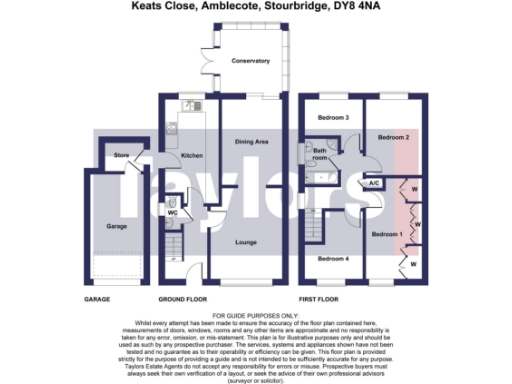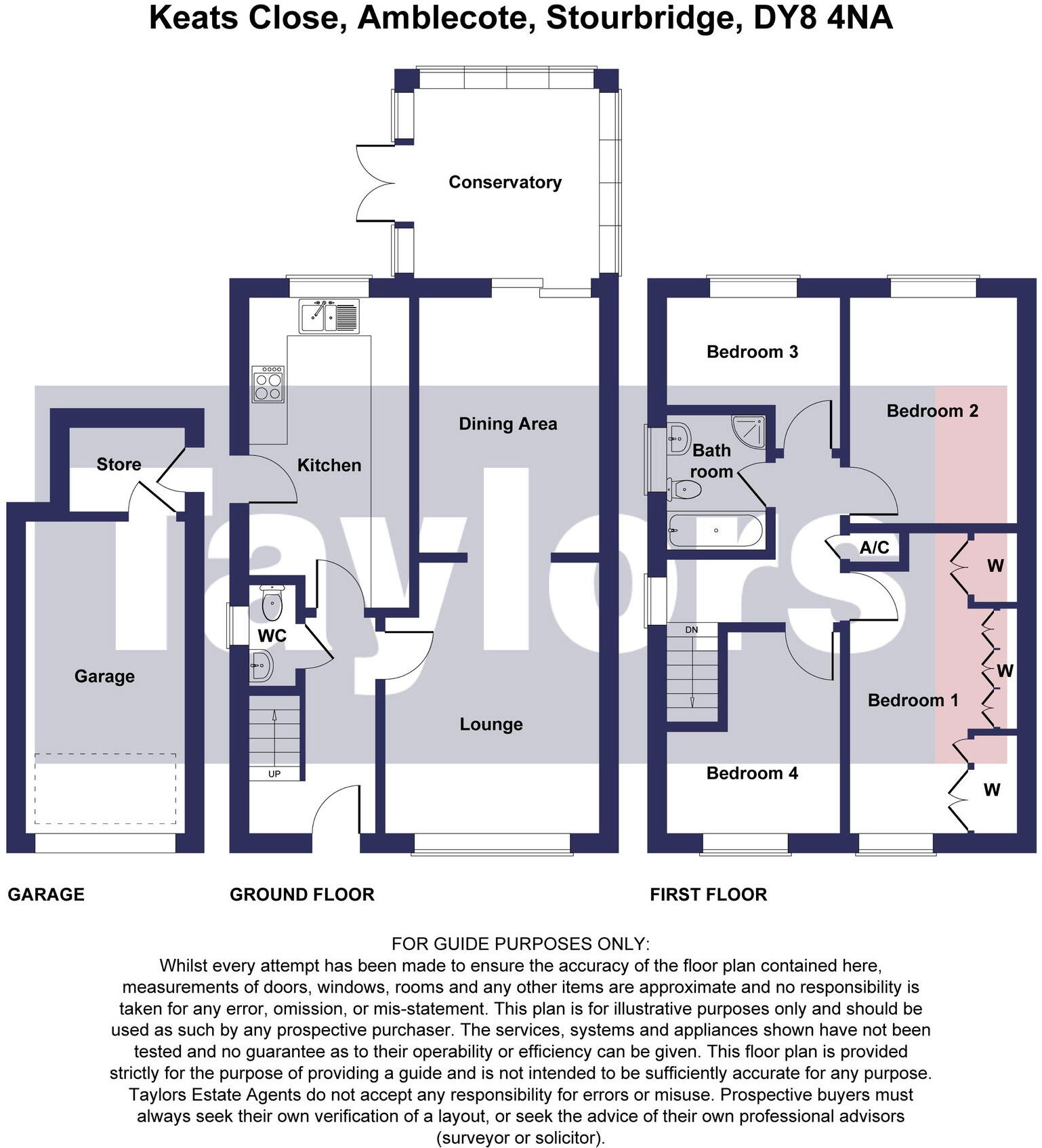Summary - 1 KEATS CLOSE AMBLECOTE STOURBRIDGE DY8 4NA
Four good-size bedrooms with fitted wardrobes in master
Detached garage with rear utility area and versatile garden building
Large block‑paved driveway; parking for several cars
Conservatory overlooking landscaped rear garden and decked terrace
Modern fitted kitchen with integrated appliances, galley layout
Single family bathroom for four bedrooms; may suit family but limits mornings
Located in a very deprived area; local classification: hampered neighbourhoods
EPC C, gas central heating, double glazing; standard 1980s construction
Set on a level plot in a quiet cul-de-sac, this four-bedroom detached home offers flexible family living with strong parking provision and a detached garage. The ground floor flows from a welcoming living room through an archway to a dining area and conservatory, creating a bright entertaining space. A modern galley kitchen with integrated appliances and a downstairs guest WC add daily convenience.
Upstairs there are four well-proportioned bedrooms and a family bathroom with both bath and separate shower. The master bedroom benefits from fitted wardrobes. Gas central heating, double glazing and an EPC rating of C help keep running costs reasonable. Outside, a decked terrace and raised patio provide usable garden space while the front offers large block-paved parking for several cars.
Practical buyers should note the property sits in an area of high deprivation and a “hampered neighbourhoods” local classification, which may affect long-term resale or lettings sentiment. There is a single family bathroom serving four bedrooms and the plot and house are medium-sized overall—good for families but not a large estate property. Overall, this freehold home suits a family seeking ready-to-live-in accommodation with substantial parking, garage storage and straightforward upkeep.
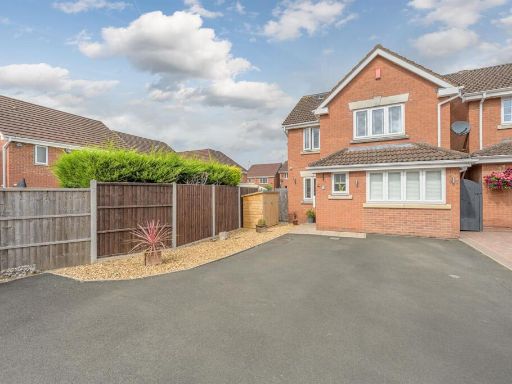 4 bedroom detached house for sale in Batchelor Close, Stourbridge, DY8 4AX, DY8 — £400,000 • 4 bed • 3 bath • 926 ft²
4 bedroom detached house for sale in Batchelor Close, Stourbridge, DY8 4AX, DY8 — £400,000 • 4 bed • 3 bath • 926 ft²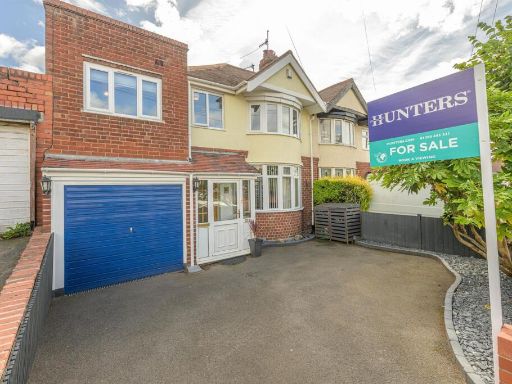 4 bedroom semi-detached house for sale in Collis Street, Amblecote, Stourbridge, DY8 4EN, DY8 — £295,000 • 4 bed • 2 bath • 1139 ft²
4 bedroom semi-detached house for sale in Collis Street, Amblecote, Stourbridge, DY8 4EN, DY8 — £295,000 • 4 bed • 2 bath • 1139 ft²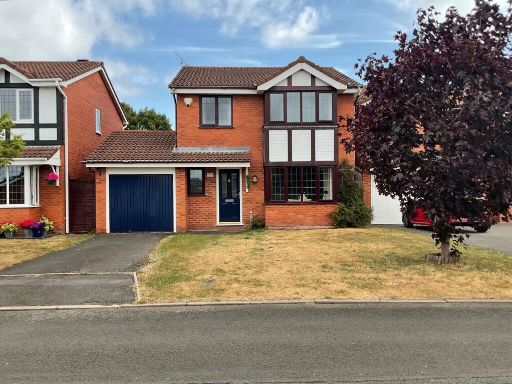 4 bedroom detached house for sale in Gratham Close, Amblecote, West Midlands, DY5 2NZ, DY5 — £379,995 • 4 bed • 2 bath • 1012 ft²
4 bedroom detached house for sale in Gratham Close, Amblecote, West Midlands, DY5 2NZ, DY5 — £379,995 • 4 bed • 2 bath • 1012 ft²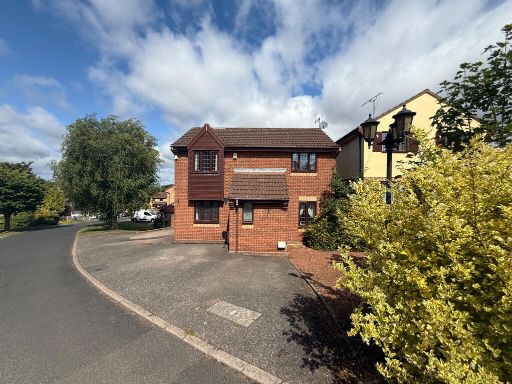 3 bedroom detached house for sale in Keats Close, Amblecote, Stourbridge, DY8 4NA, DY8 — £279,000 • 3 bed • 1 bath • 1001 ft²
3 bedroom detached house for sale in Keats Close, Amblecote, Stourbridge, DY8 4NA, DY8 — £279,000 • 3 bed • 1 bath • 1001 ft²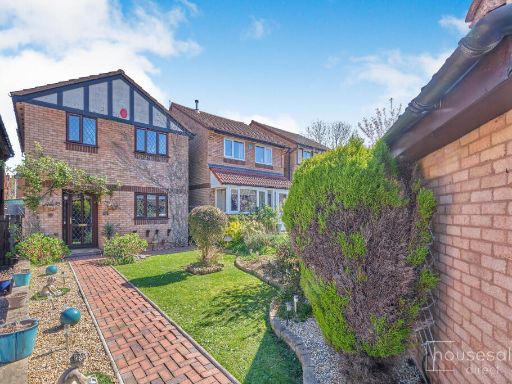 4 bedroom detached house for sale in Burns Close Amblecote, Stourbridge, DY8 — £260,000 • 4 bed • 1 bath • 949 ft²
4 bedroom detached house for sale in Burns Close Amblecote, Stourbridge, DY8 — £260,000 • 4 bed • 1 bath • 949 ft²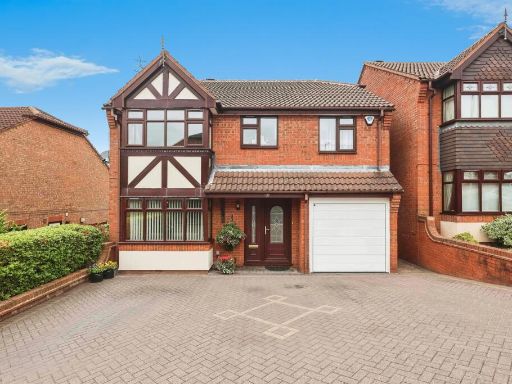 4 bedroom detached house for sale in Highview Drive, KINGSWINFORD, DY6 — £425,000 • 4 bed • 2 bath • 1299 ft²
4 bedroom detached house for sale in Highview Drive, KINGSWINFORD, DY6 — £425,000 • 4 bed • 2 bath • 1299 ft²