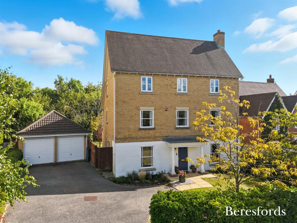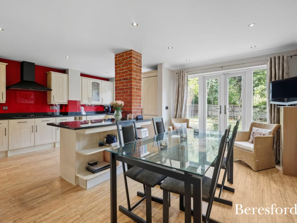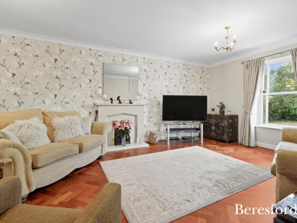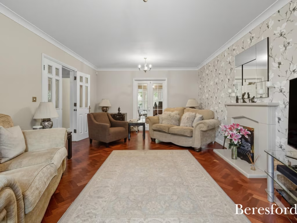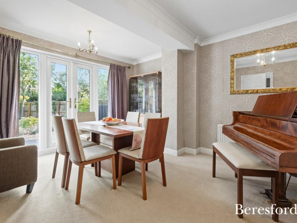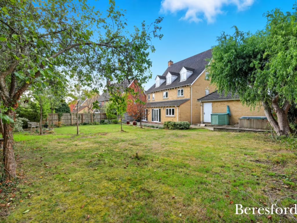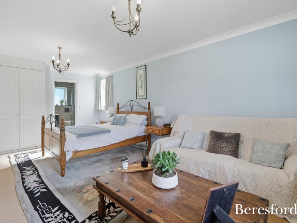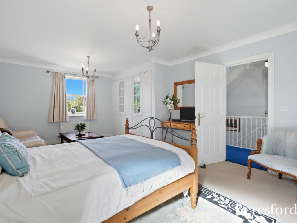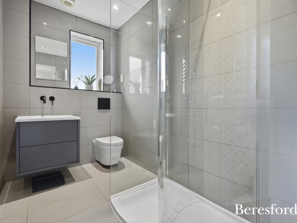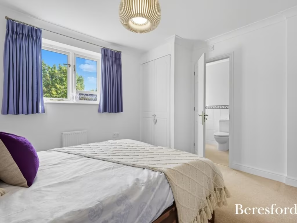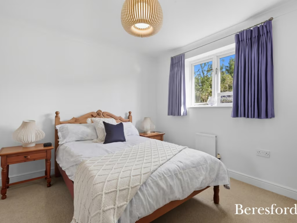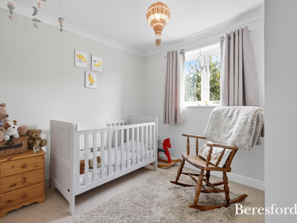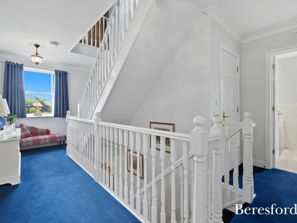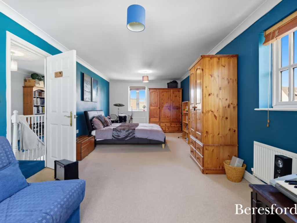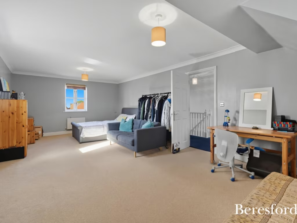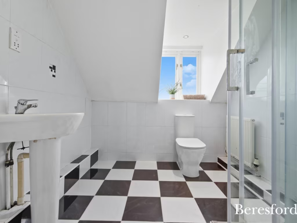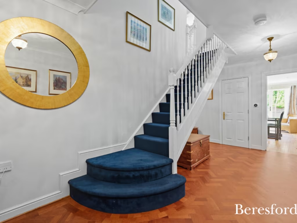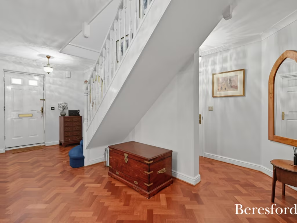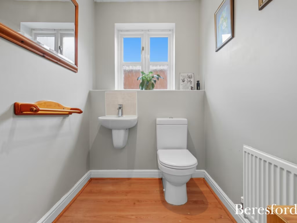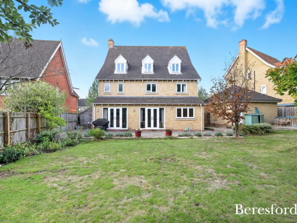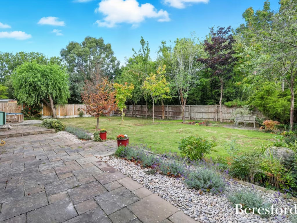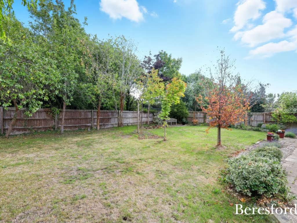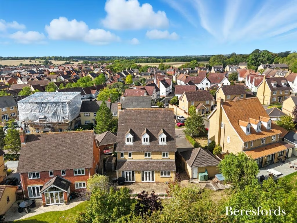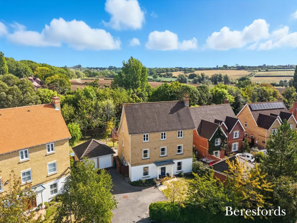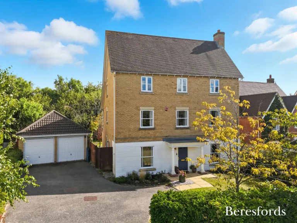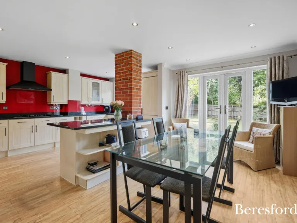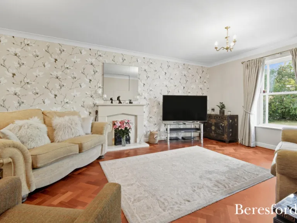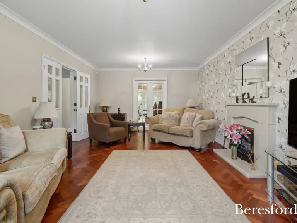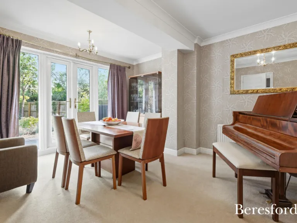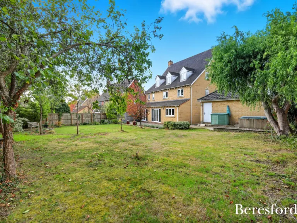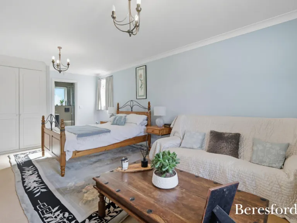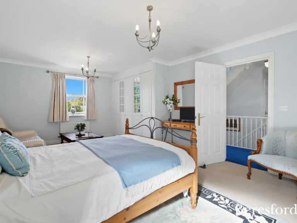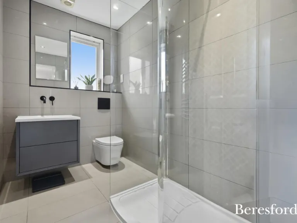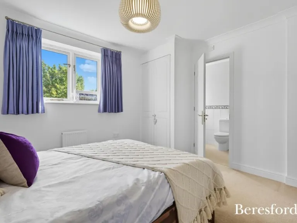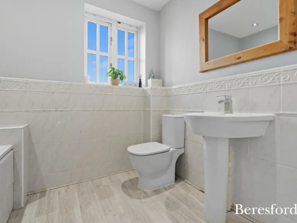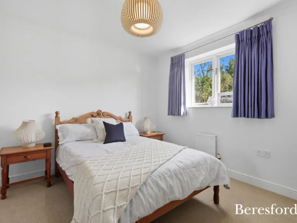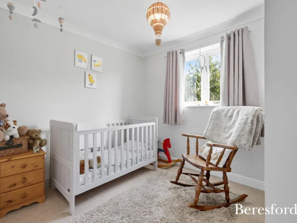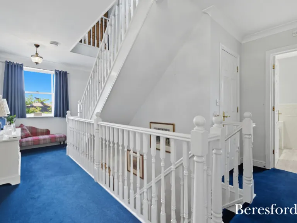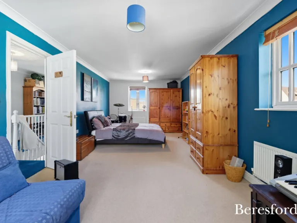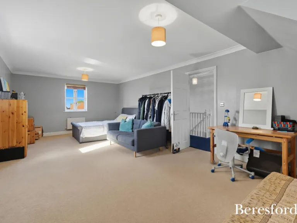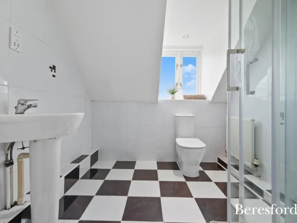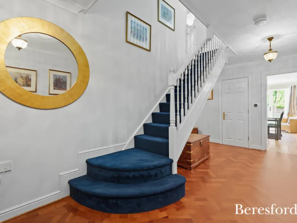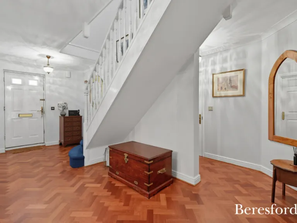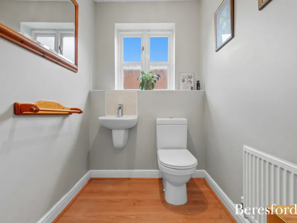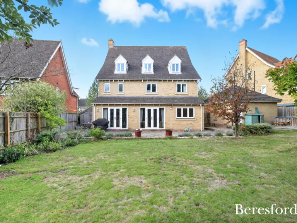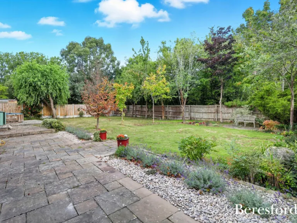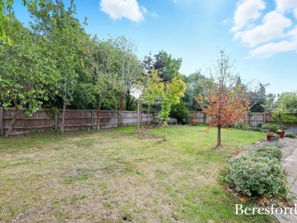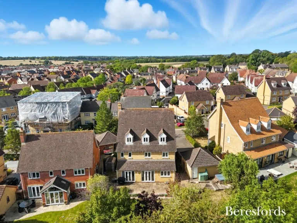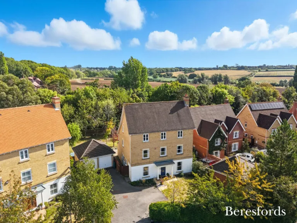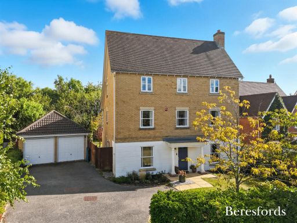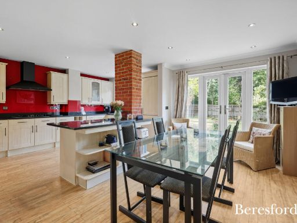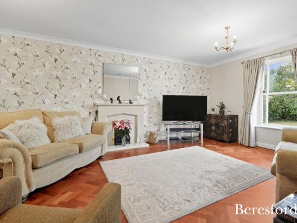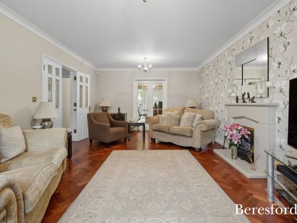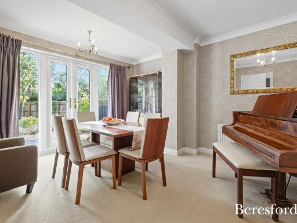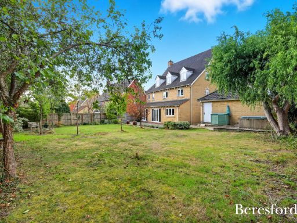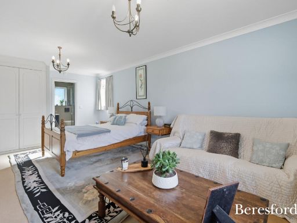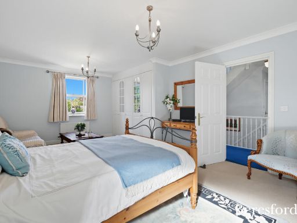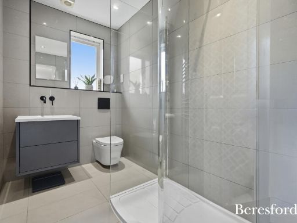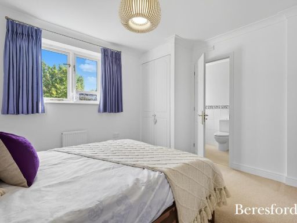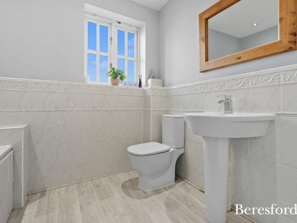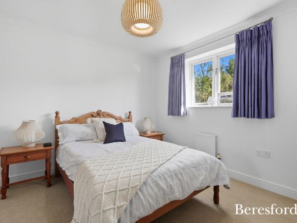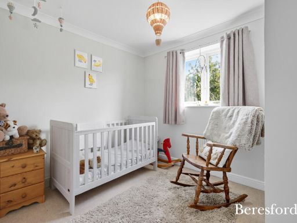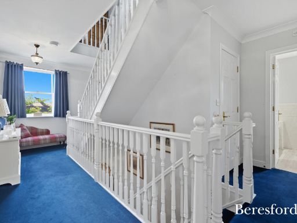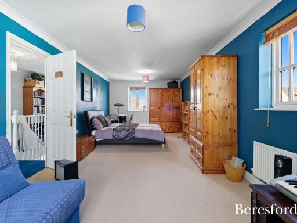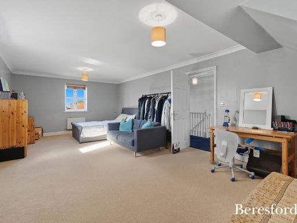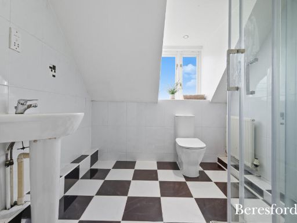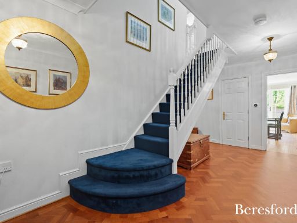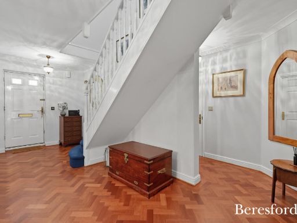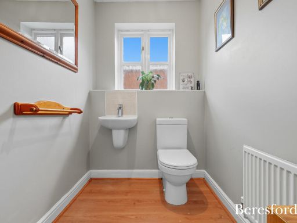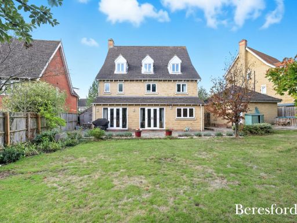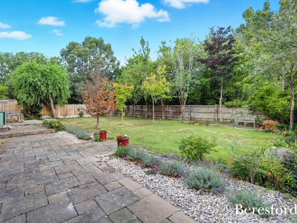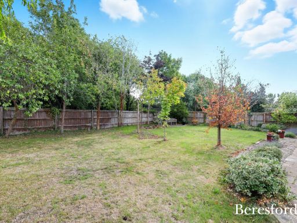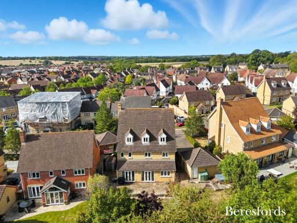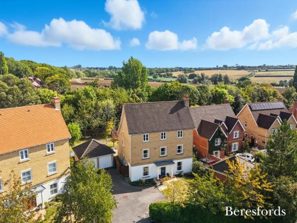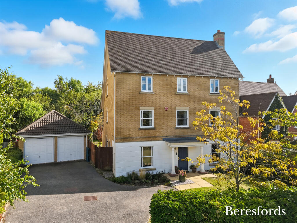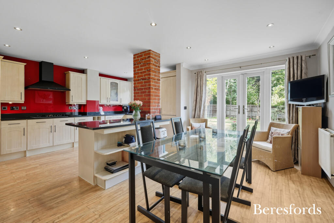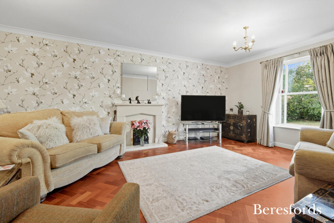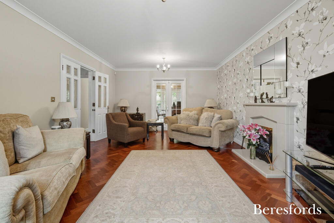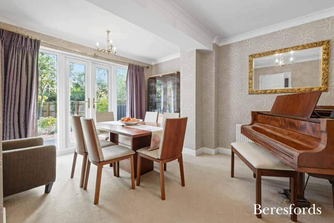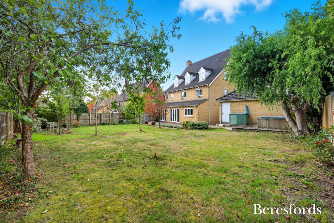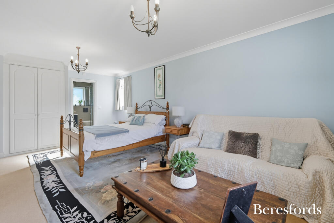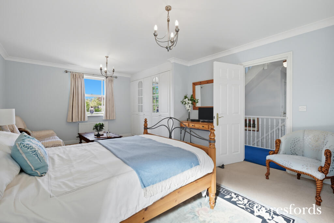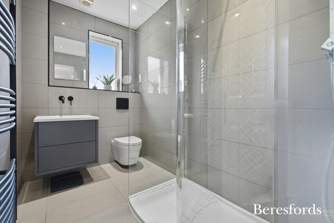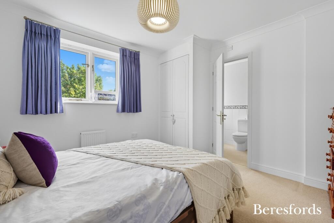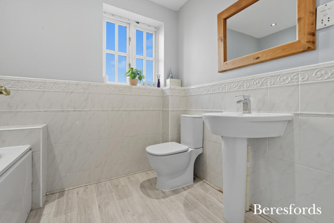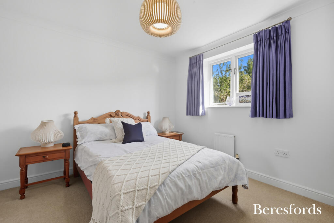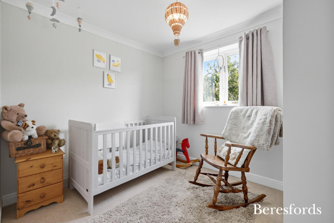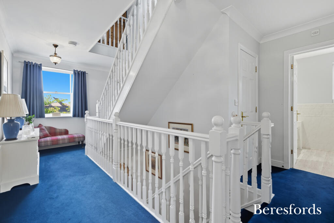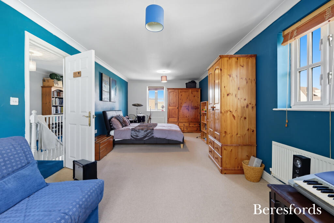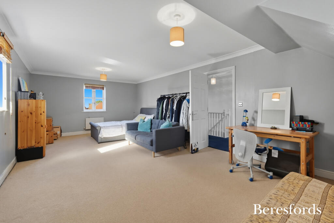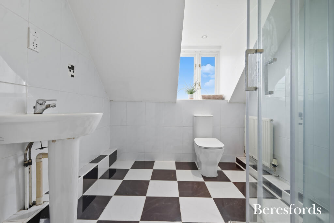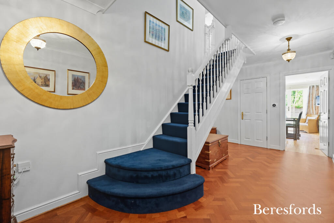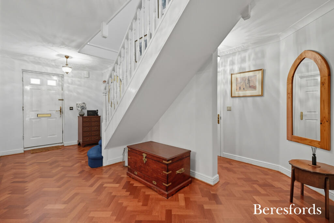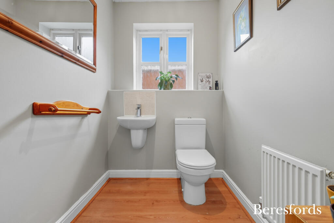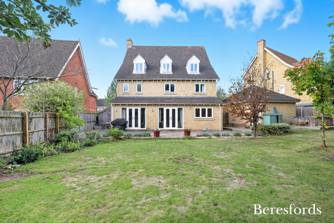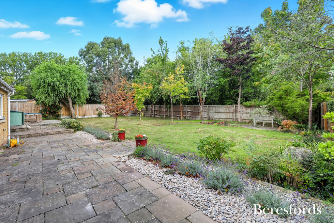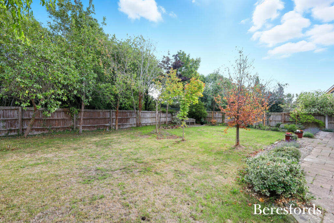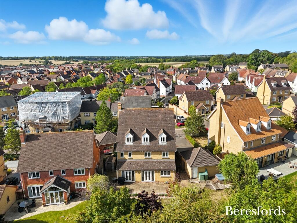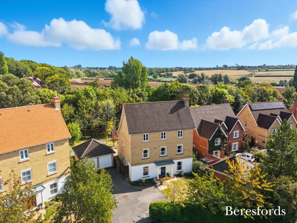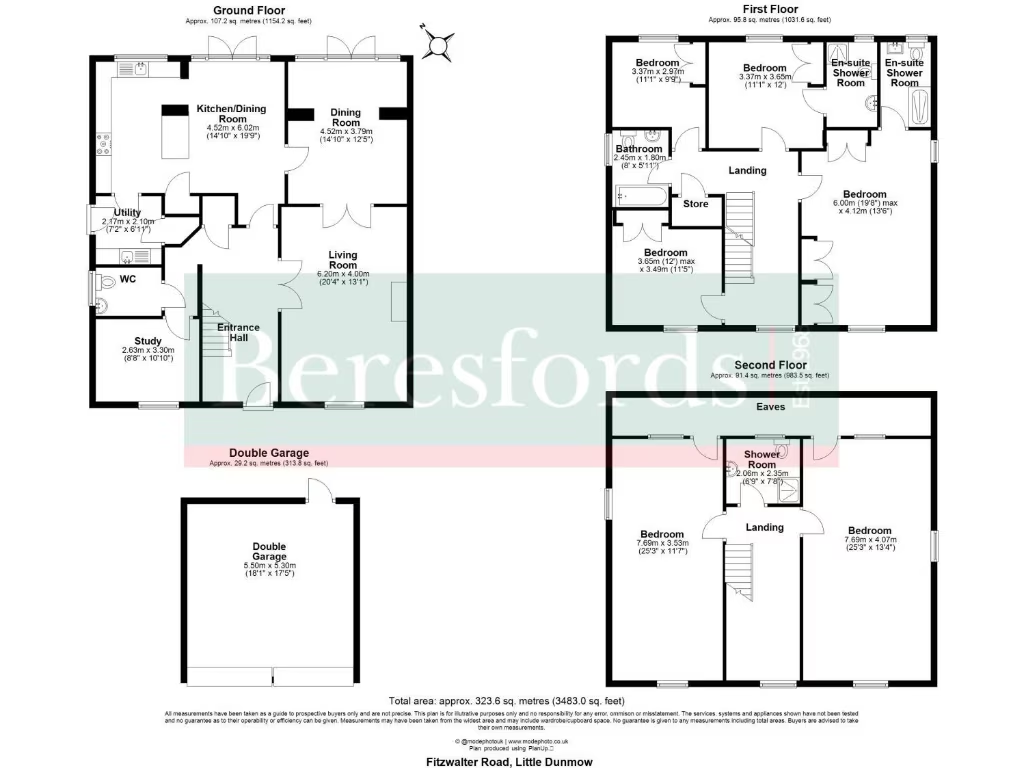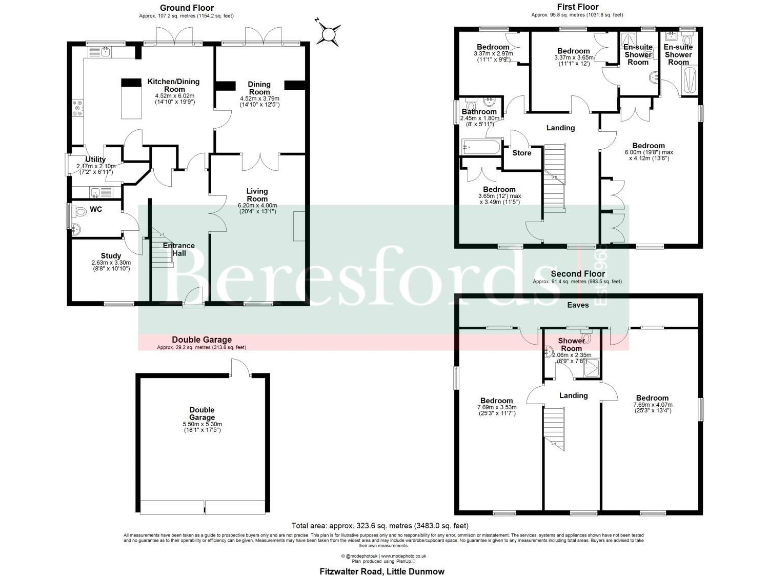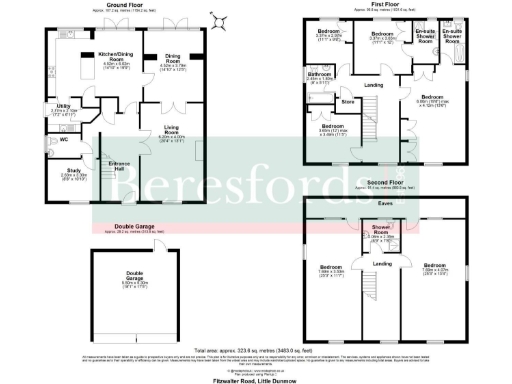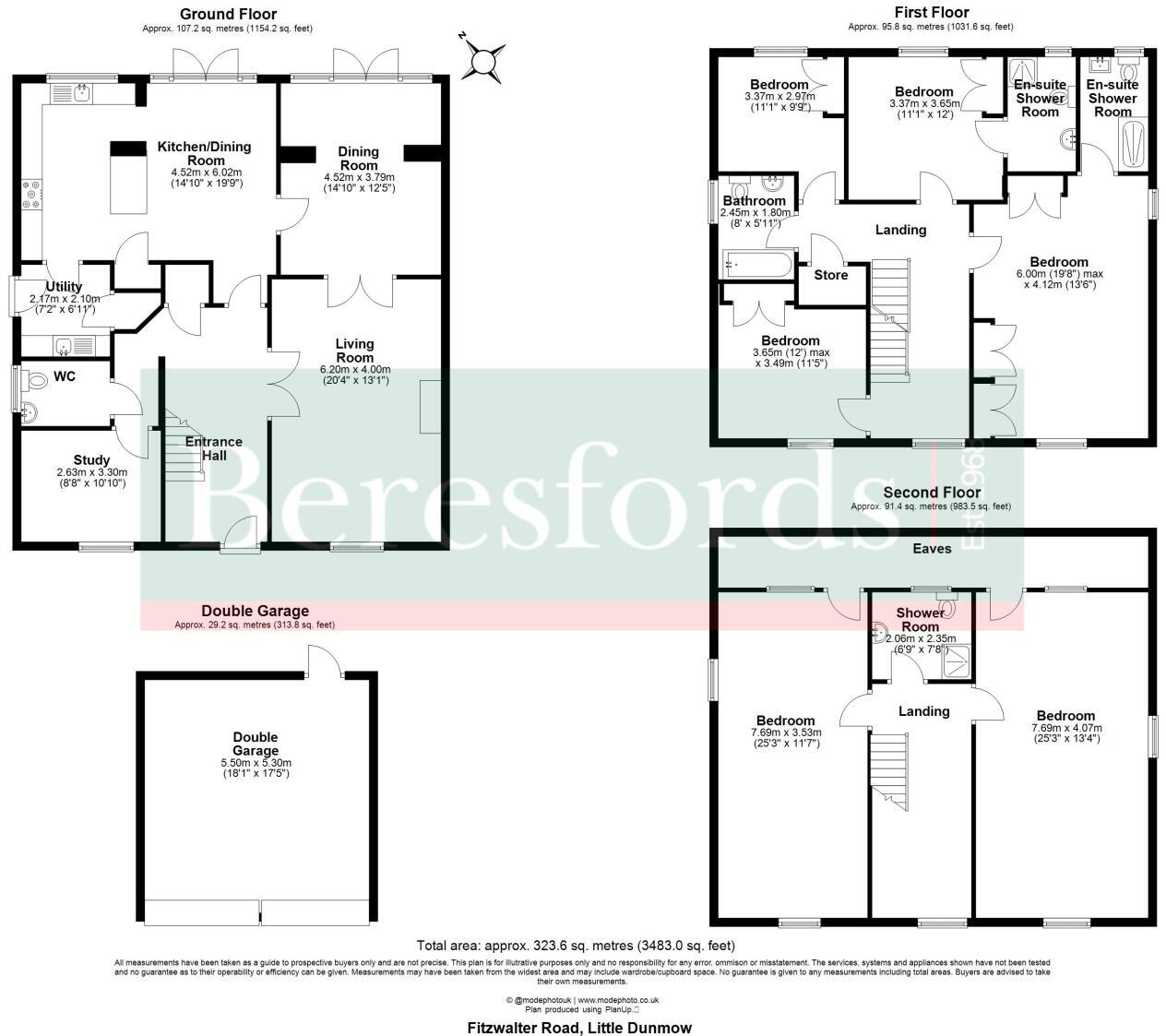Summary - 8 FITZWALTER ROAD LITTLE DUNMOW DUNMOW CM6 3FH
6 bed 4 bath Detached
Executive three-storey family house with private garden and double garage.
Six double bedrooms across three floors, excellent family flexibility
Approximately 3,000 sq ft of accommodation, substantial internal space
Large open-plan kitchen/breakfast/family room with garden access
Detached double garage plus generous driveway parking for multiple cars
Unoverlooked, larger-than-average rear garden backing onto trees
Built 1991–95; some insulation and efficiency upgrades likely required
Double glazing present but install dates unknown; check thermal performance
Council Tax Band G — higher-than-average running costs
This substantial three-storey detached home on Fitzwalter Road offers nearly 3,000 sq ft of flexible family space across six double bedrooms and four bathrooms. The ground floor layout centres on a large kitchen/breakfast/family room with garden access, plus two reception rooms, a study, utility and cloakroom — well suited to busy family life and home working. Two en-suites and multiple bathrooms reduce morning bottlenecks for larger households.
Externally the house sits on a large plot with a detached double garage, generous tarmac driveway and an unoverlooked rear garden that backs onto mature treed boundary/woodland. The private rear outlook and multiple parking spaces are strong practical assets for family living, parking several vehicles or a caravan.
Practical considerations: the property was built in the early 1990s and external finishes, insulation levels and some internal details are not fully documented here. Cavity wall construction is noted with no confirmed retrofit insulation, glazing is double but install date unknown, and the Council Tax band is high (indicative of above-average running costs). Buyers should allow for modernisation or efficiency improvements where desired.
Overall this is a rare, executive-style family house in a quiet, semi-rural town-fringe location, offering scope for updating to personalise finishes while providing immediate, generous accommodation for a large or multi-generational household.
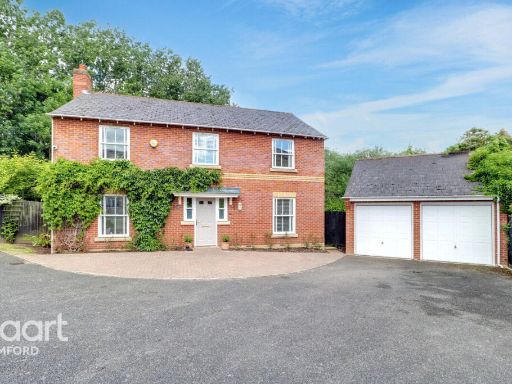 4 bedroom detached house for sale in Fitzwalter Road, Dunmow, CM6 3FH, CM6 — £650,000 • 4 bed • 3 bath • 1777 ft²
4 bedroom detached house for sale in Fitzwalter Road, Dunmow, CM6 3FH, CM6 — £650,000 • 4 bed • 3 bath • 1777 ft²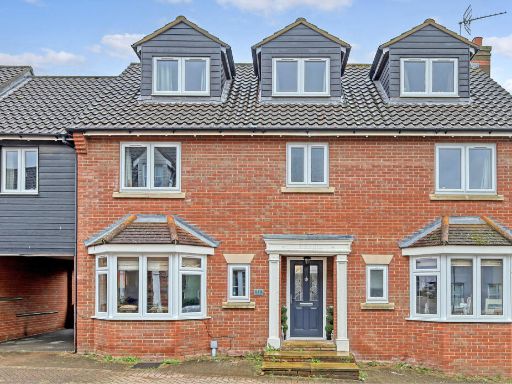 6 bedroom terraced house for sale in Hallett Road, Flitch Green, Dunmow, Essex, CM6 — £525,000 • 6 bed • 4 bath • 2006 ft²
6 bedroom terraced house for sale in Hallett Road, Flitch Green, Dunmow, Essex, CM6 — £525,000 • 6 bed • 4 bath • 2006 ft²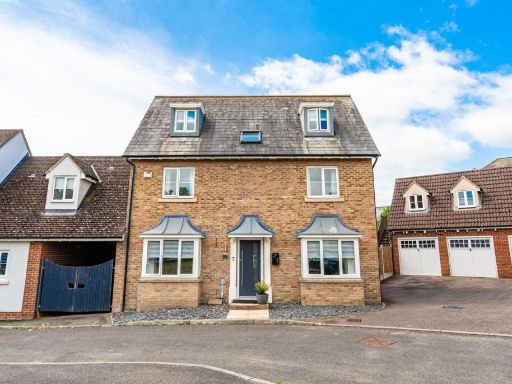 5 bedroom link detached house for sale in Mandeville Walk, Flitch Green, Dunmow, Essex, CM6 — £550,000 • 5 bed • 3 bath • 2441 ft²
5 bedroom link detached house for sale in Mandeville Walk, Flitch Green, Dunmow, Essex, CM6 — £550,000 • 5 bed • 3 bath • 2441 ft²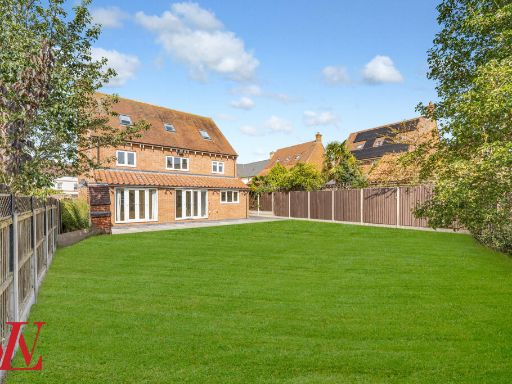 5 bedroom detached house for sale in Tyler Avenue, Flitch Green, Dunmow, Essex, CM6 — £800,000 • 5 bed • 4 bath • 2745 ft²
5 bedroom detached house for sale in Tyler Avenue, Flitch Green, Dunmow, Essex, CM6 — £800,000 • 5 bed • 4 bath • 2745 ft²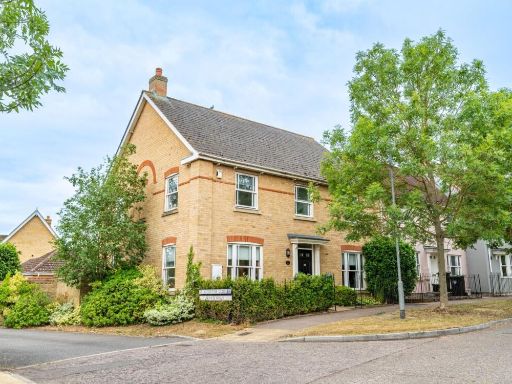 4 bedroom link detached house for sale in Baynard Avenue, Flitch Green, Dunmow, Essex, CM6 — £525,000 • 4 bed • 3 bath • 1640 ft²
4 bedroom link detached house for sale in Baynard Avenue, Flitch Green, Dunmow, Essex, CM6 — £525,000 • 4 bed • 3 bath • 1640 ft²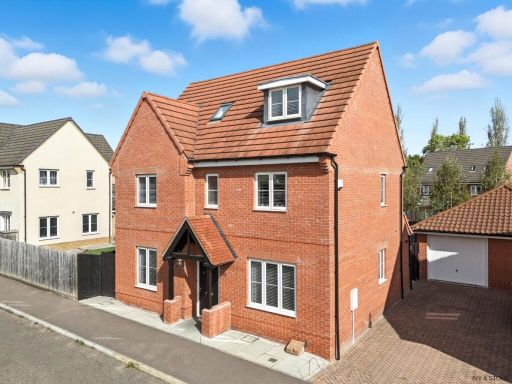 5 bedroom detached house for sale in Flitch Green, Dunmow, Essex, CM6 — £575,000 • 5 bed • 3 bath • 1983 ft²
5 bedroom detached house for sale in Flitch Green, Dunmow, Essex, CM6 — £575,000 • 5 bed • 3 bath • 1983 ft²