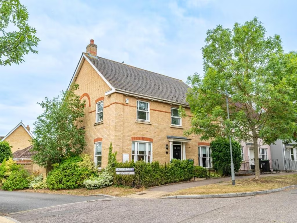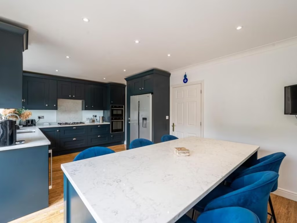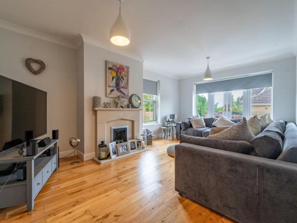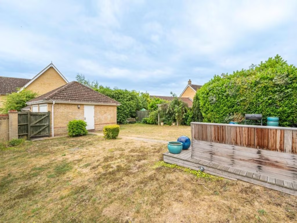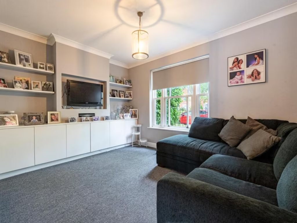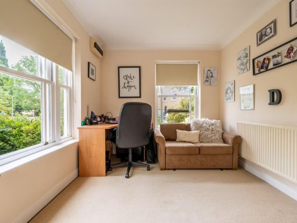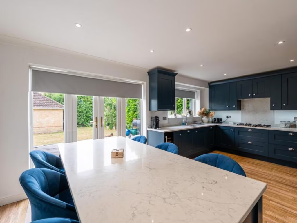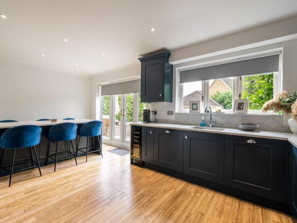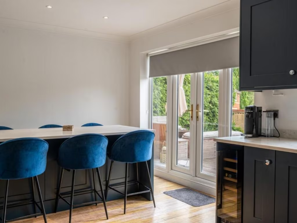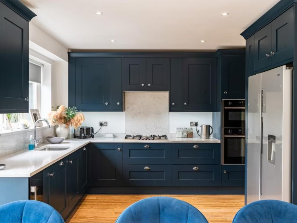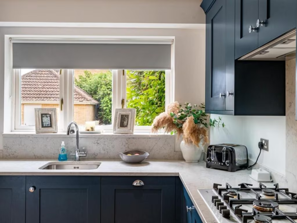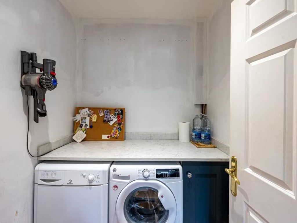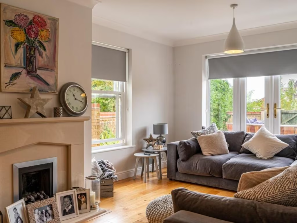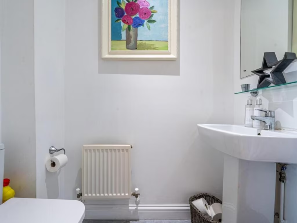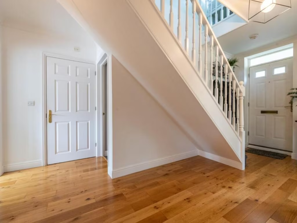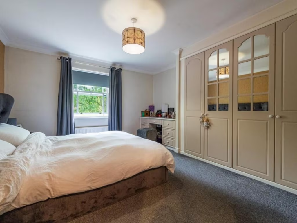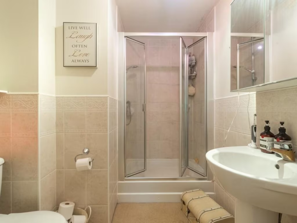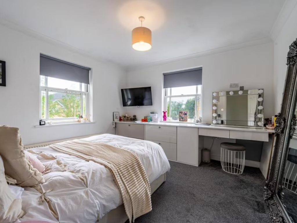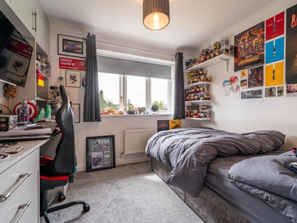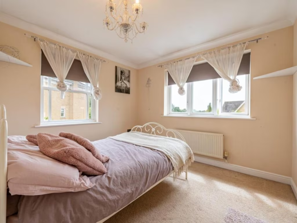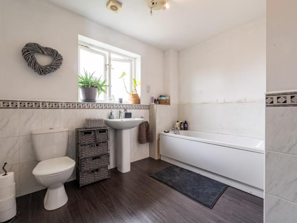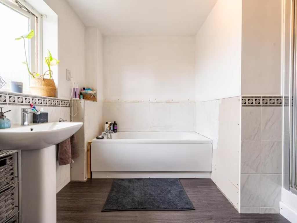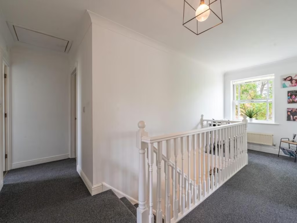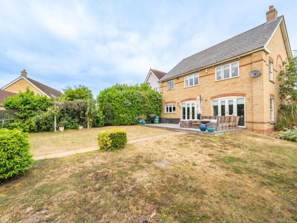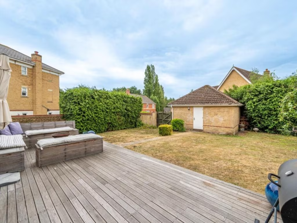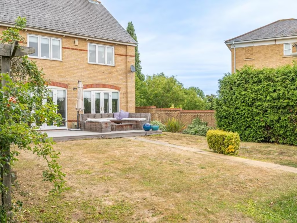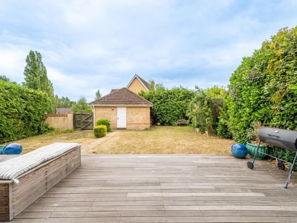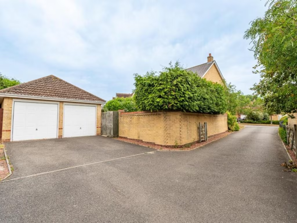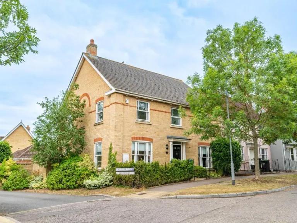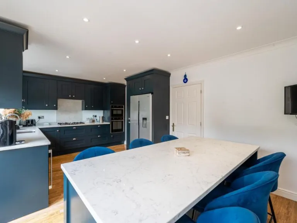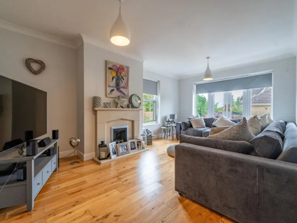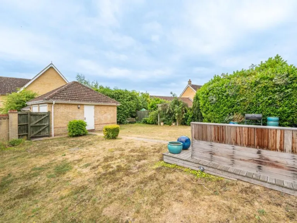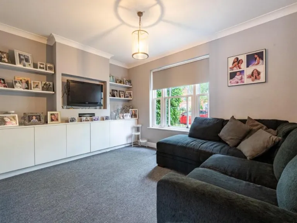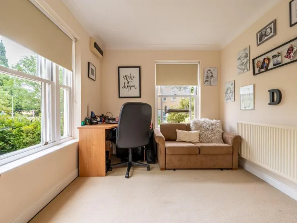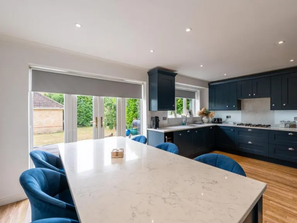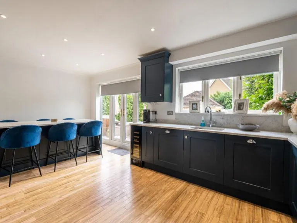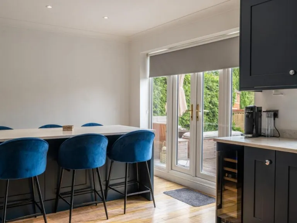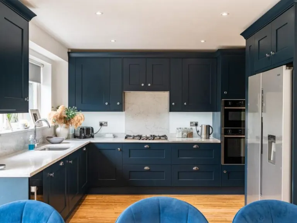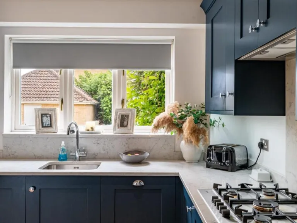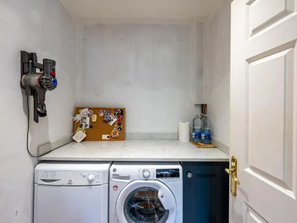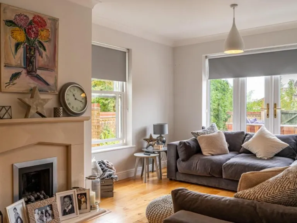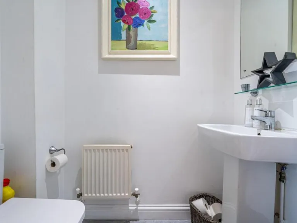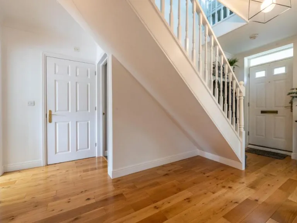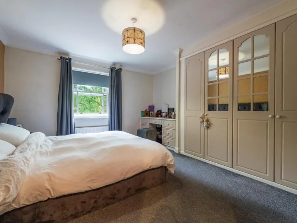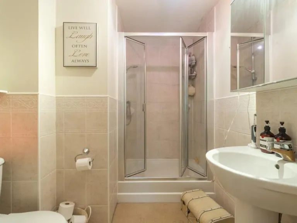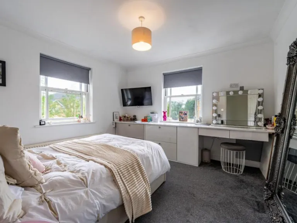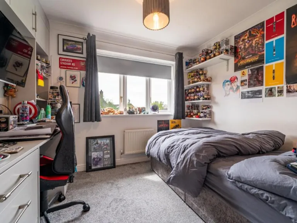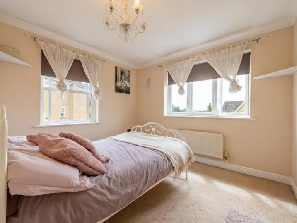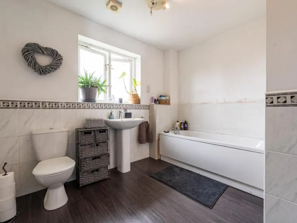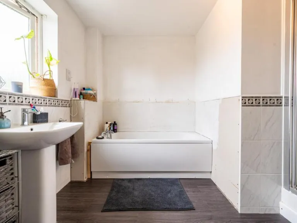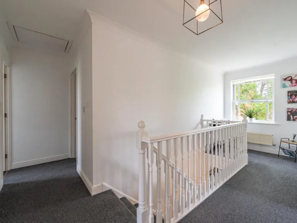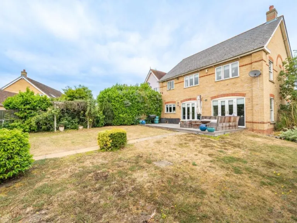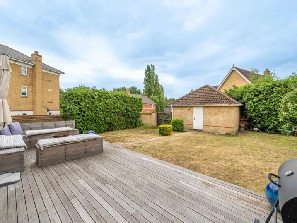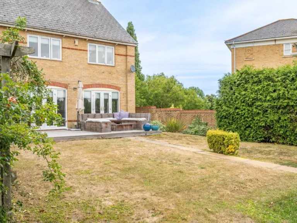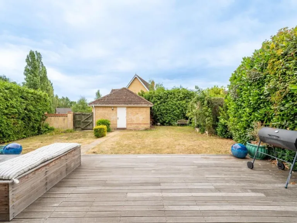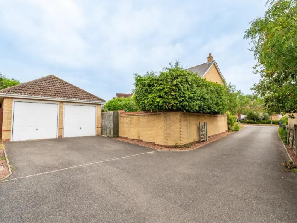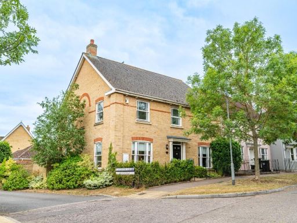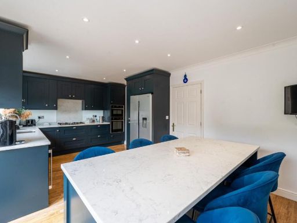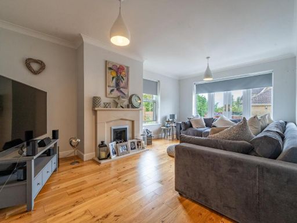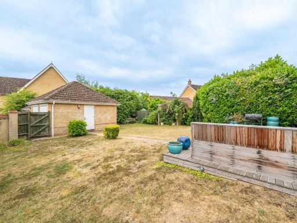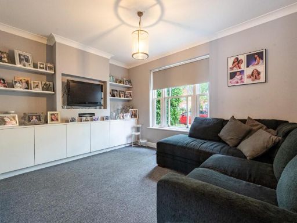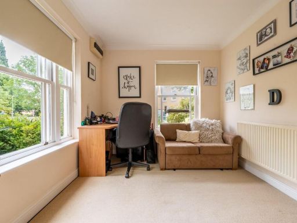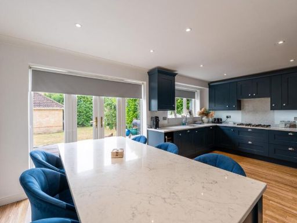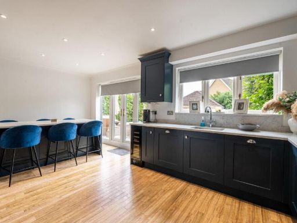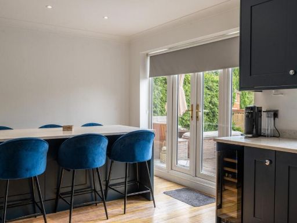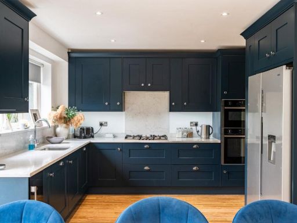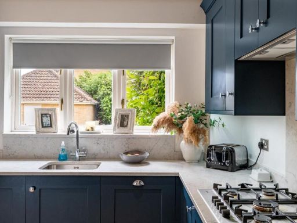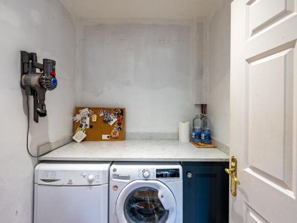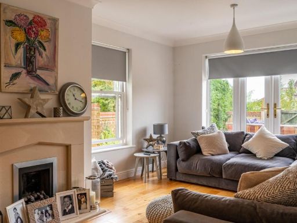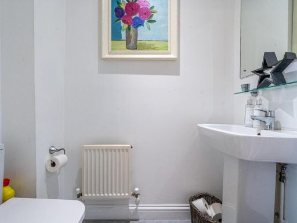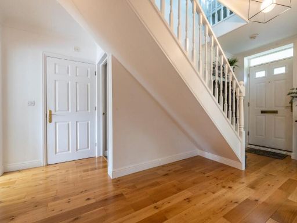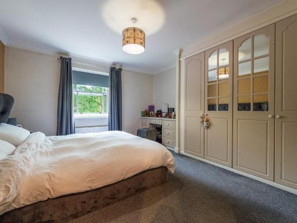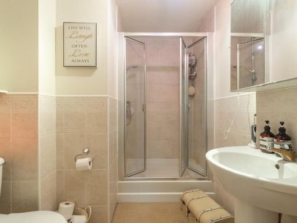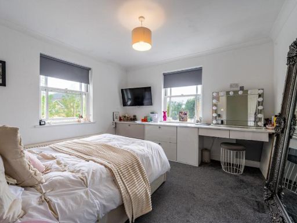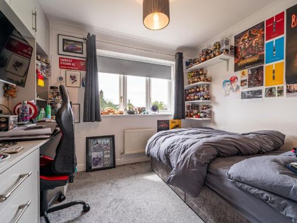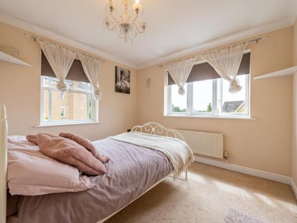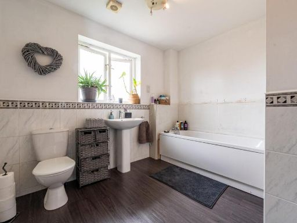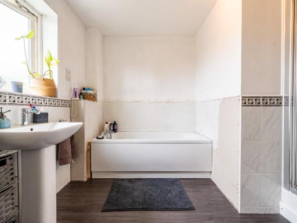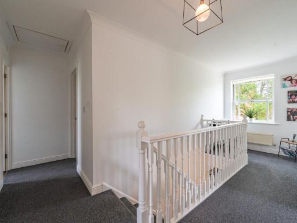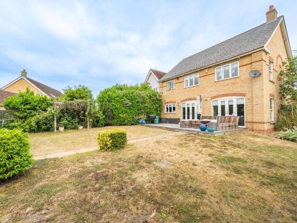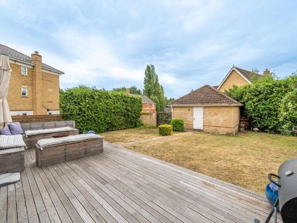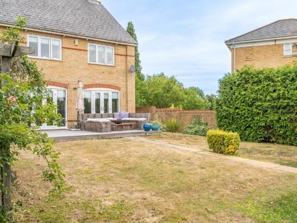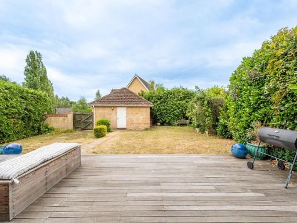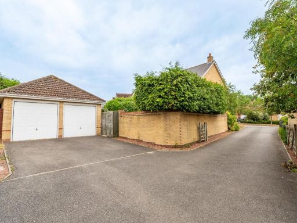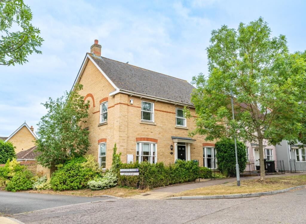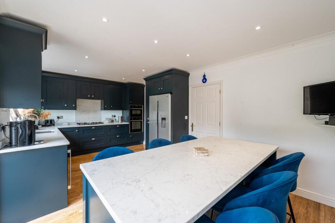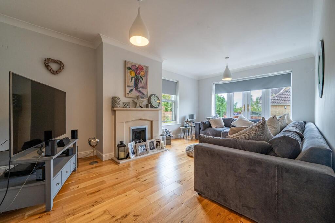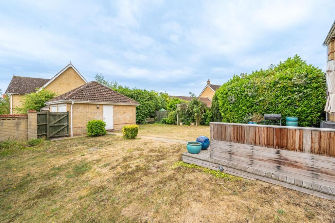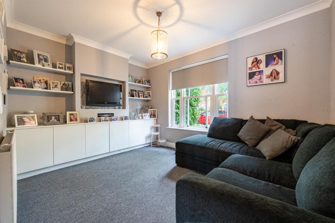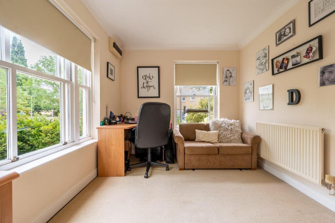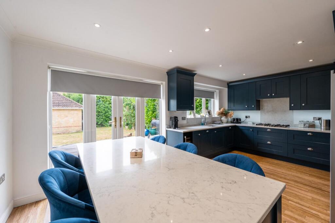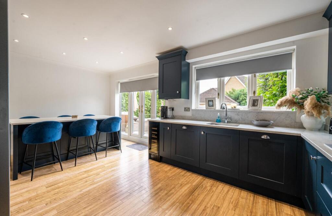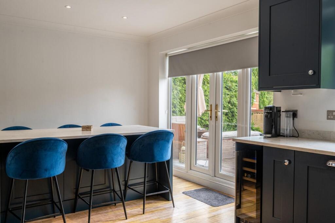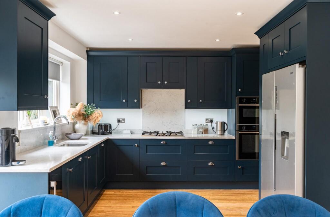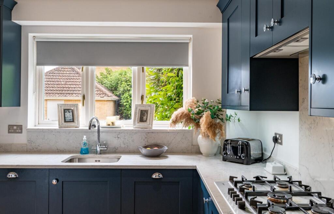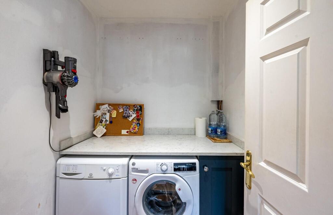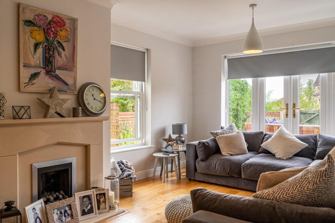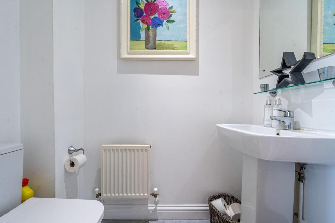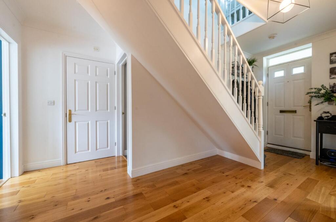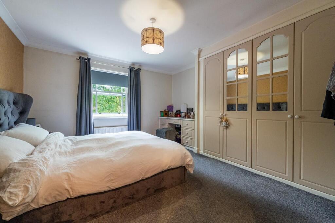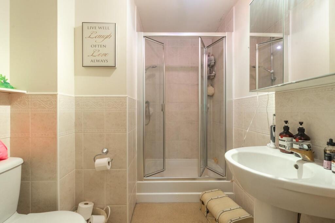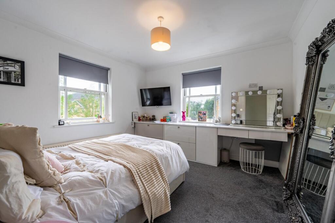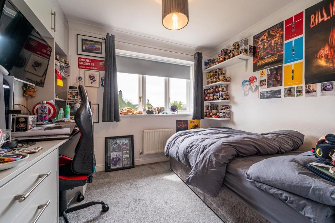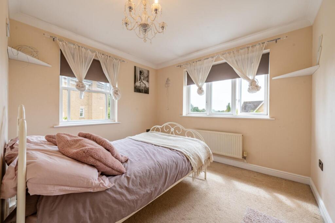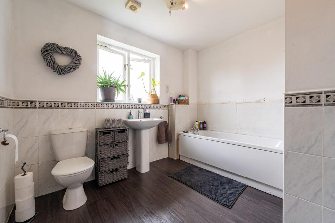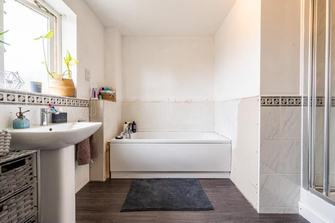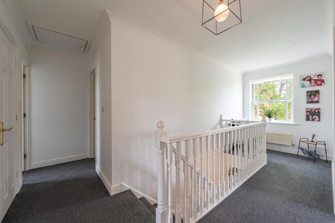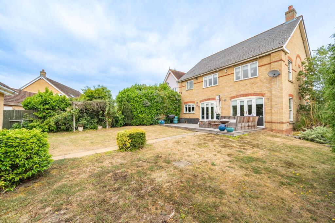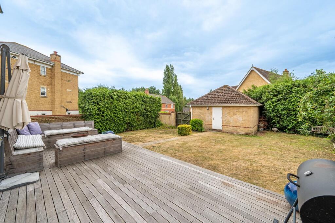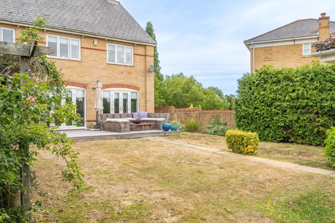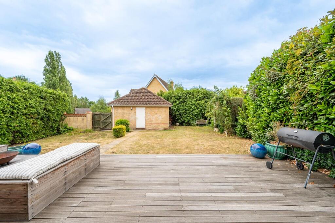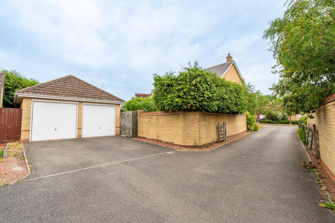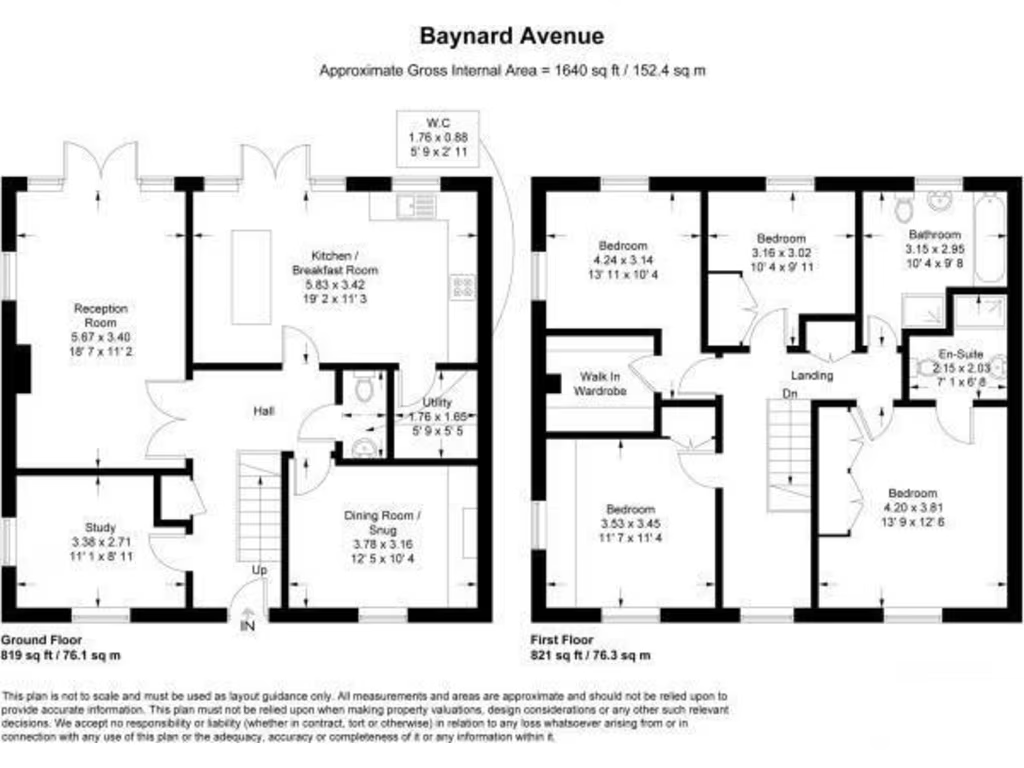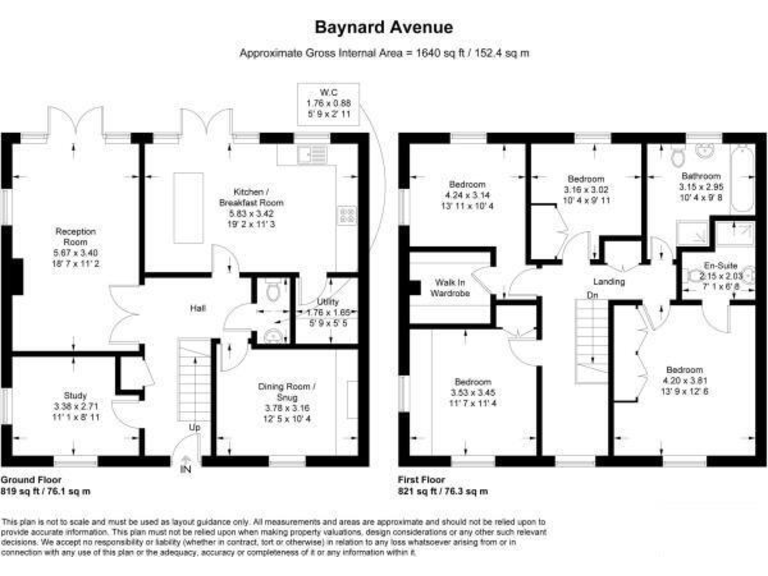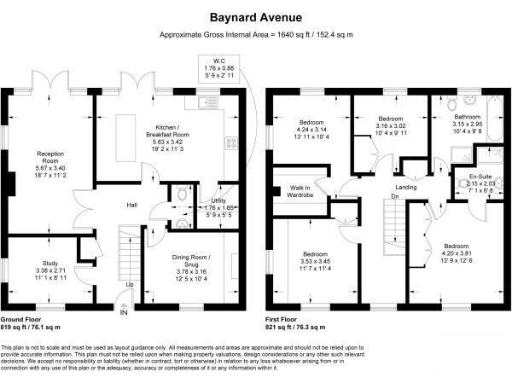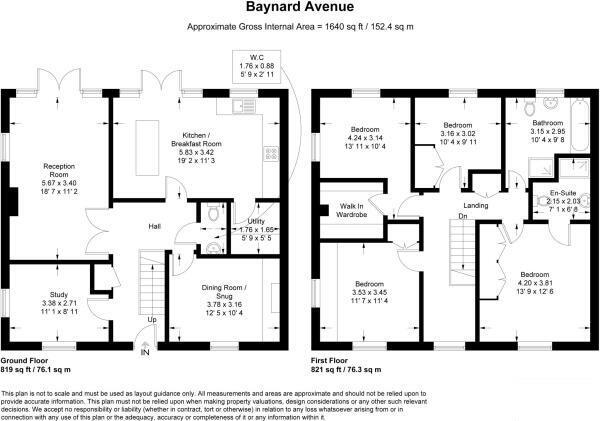Summary - 5 BAYNARD AVENUE LITTLE DUNMOW DUNMOW CM6 3FF
4 bed 3 bath Link Detached House
Four-bedroom link-detached family home with large garden, double garage and easy access to countryside walks..
- Four double bedrooms with principal en-suite
- Generous corner plot with oversized rear garden
- Large kitchen/dining room plus separate dining/snug
- Study and utility room; good for homeworking
- Double garage with power and driveway parking for two
- Freehold, 1,640 sq ft, situated in affluent development
- Council tax banding described as expensive
- Local crime level average; suburban setting, not rural seclusion
Set on a generous corner plot in the popular Flitch Green development, this four-bedroom link-detached house suits growing families seeking space and practicality. The ground floor offers a large kitchen/dining room with utility, a separate living room and dining/snug, plus a study — all useful for homeworking and family living. Upstairs the principal bedroom includes an en-suite, alongside three further double bedrooms and a family bathroom.
The oversized rear garden is a standout feature: mainly lawn with shrub borders, a decked entertaining area and gated access to the double garage and driveway parking for two cars. The double garage has power and lighting, adding practical storage or potential workshop space. Flitch Green retains a village feel with green spaces, countryside walks and local amenities including a Co-op and well-regarded primary school.
Practical points to note: the property is freehold, around 1,640 sq ft and sits in an affluent area with fast broadband. Council tax is described as expensive and local crime levels are average. The home appears well presented and modern, but buyers seeking a period property or panoramic views should note the suburban setting rather than rural seclusion.
Overall this is a family-oriented home with flexible living areas, substantial outside space and strong local schools. It will appeal to families who prioritise space, parking and a large garden while valuing a quiet development close to countryside walks.
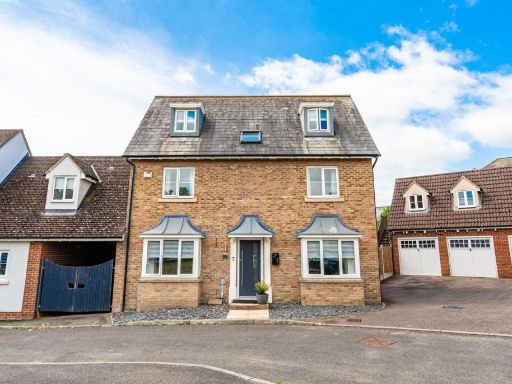 5 bedroom link detached house for sale in Mandeville Walk, Flitch Green, Dunmow, Essex, CM6 — £550,000 • 5 bed • 3 bath • 2441 ft²
5 bedroom link detached house for sale in Mandeville Walk, Flitch Green, Dunmow, Essex, CM6 — £550,000 • 5 bed • 3 bath • 2441 ft²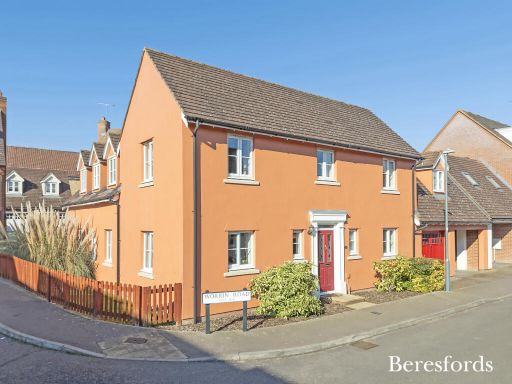 5 bedroom detached house for sale in Worrin Road, Flitch Green, CM6 — £510,000 • 5 bed • 2 bath • 1733 ft²
5 bedroom detached house for sale in Worrin Road, Flitch Green, CM6 — £510,000 • 5 bed • 2 bath • 1733 ft²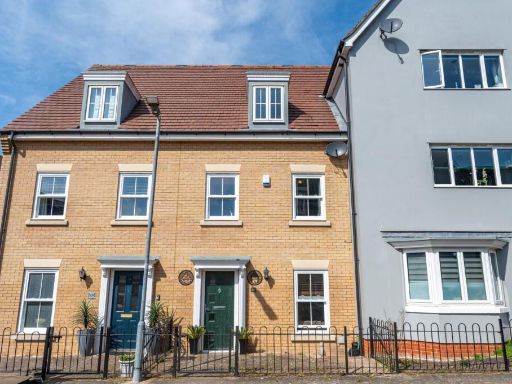 4 bedroom town house for sale in Flitch Green, Dunmow, Essex, CM6 — £375,000 • 4 bed • 3 bath • 836 ft²
4 bedroom town house for sale in Flitch Green, Dunmow, Essex, CM6 — £375,000 • 4 bed • 3 bath • 836 ft²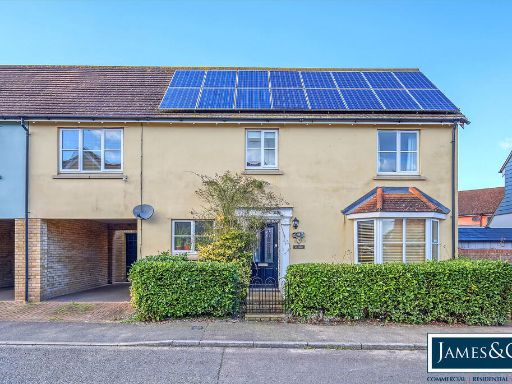 4 bedroom link detached house for sale in Flitch Green, Dunmow, CM6 — £450,000 • 4 bed • 2 bath • 1478 ft²
4 bedroom link detached house for sale in Flitch Green, Dunmow, CM6 — £450,000 • 4 bed • 2 bath • 1478 ft²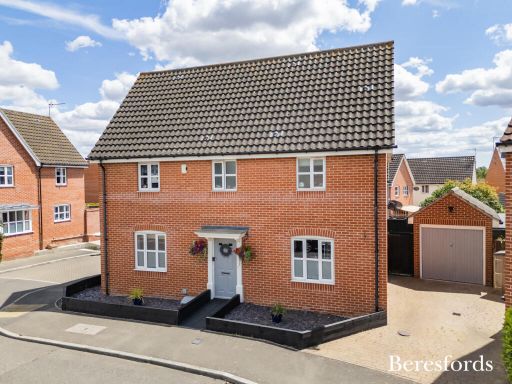 4 bedroom detached house for sale in Ranulf Road, Flitch Green, CM6 — £525,000 • 4 bed • 3 bath • 1699 ft²
4 bedroom detached house for sale in Ranulf Road, Flitch Green, CM6 — £525,000 • 4 bed • 3 bath • 1699 ft²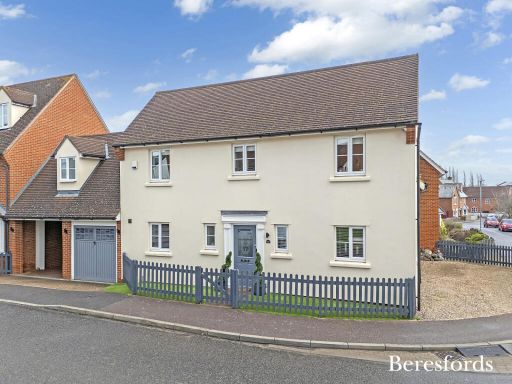 4 bedroom link detached house for sale in Worrin Road, Flitch Green, CM6 — £550,000 • 4 bed • 3 bath • 1810 ft²
4 bedroom link detached house for sale in Worrin Road, Flitch Green, CM6 — £550,000 • 4 bed • 3 bath • 1810 ft²