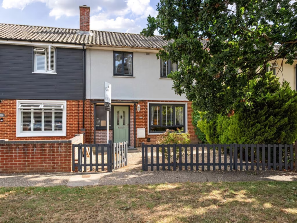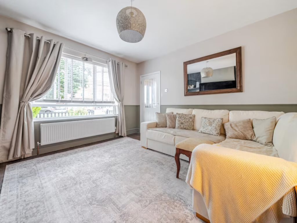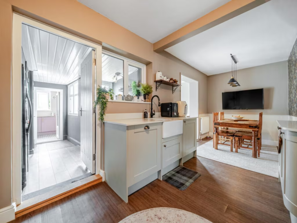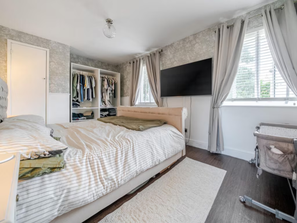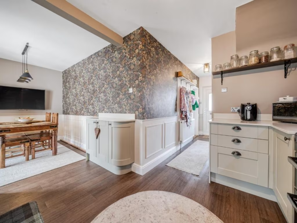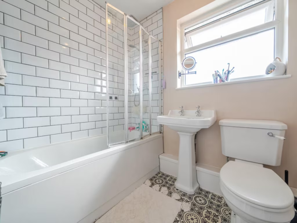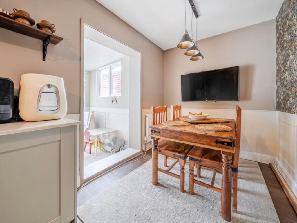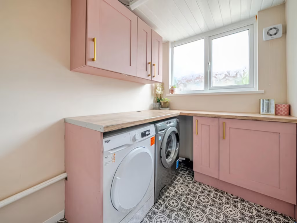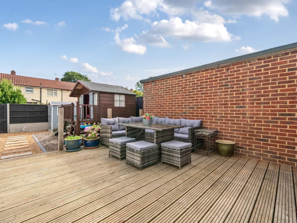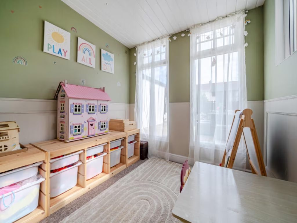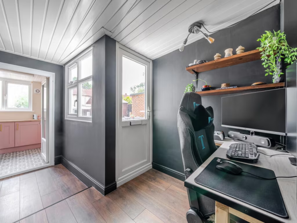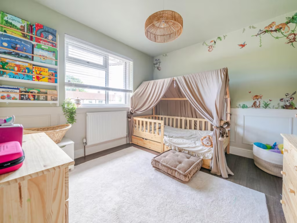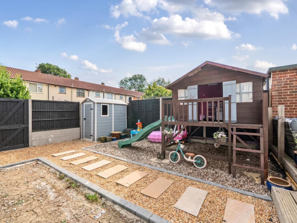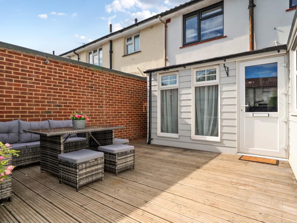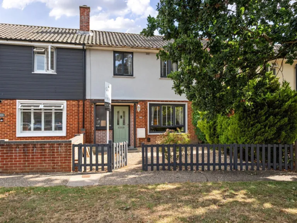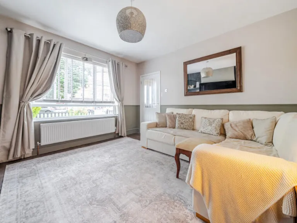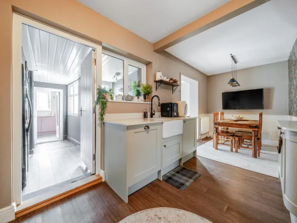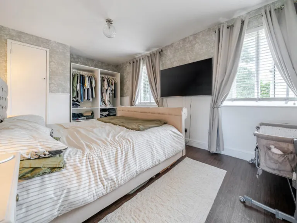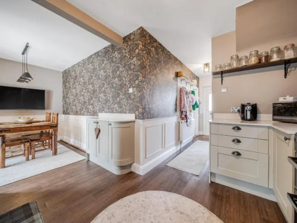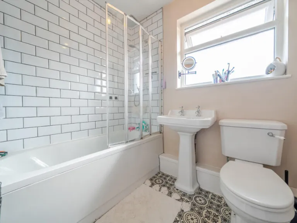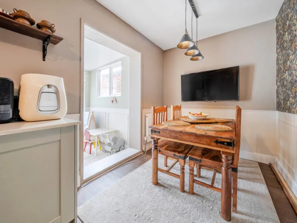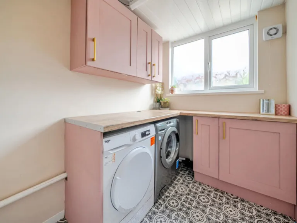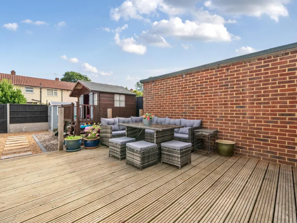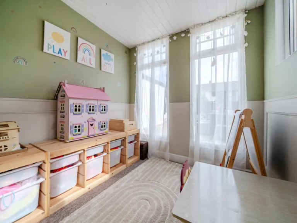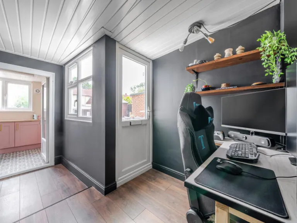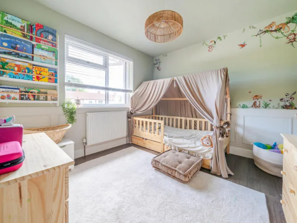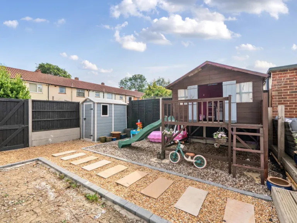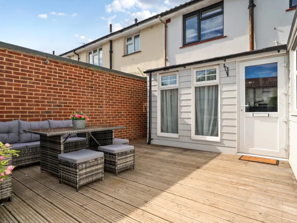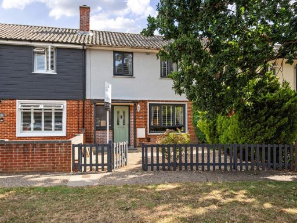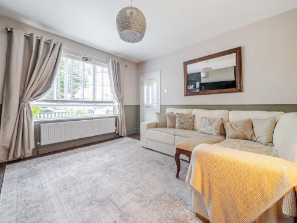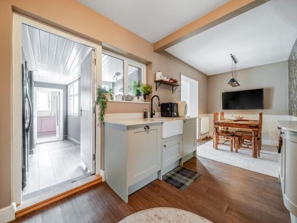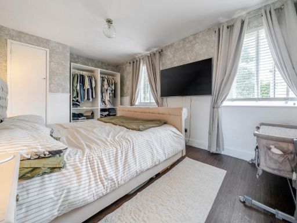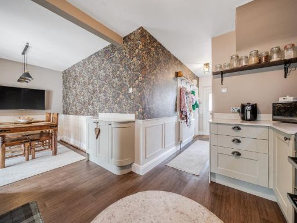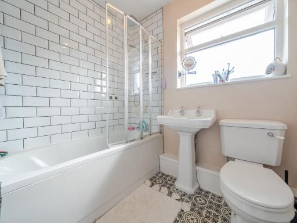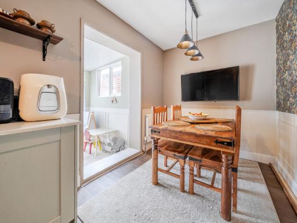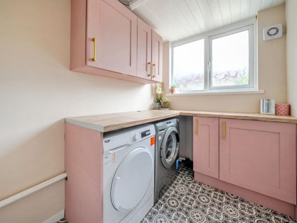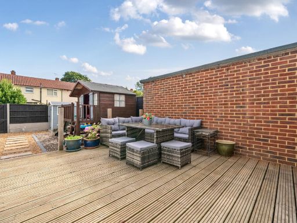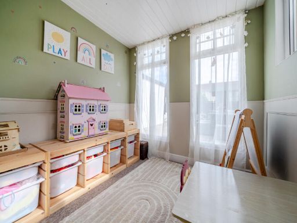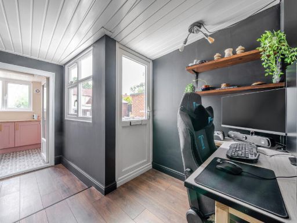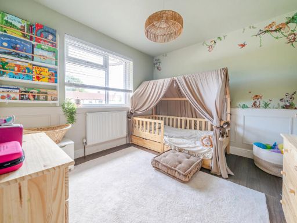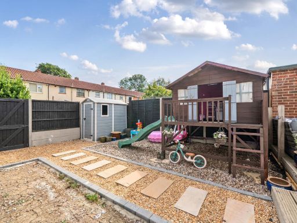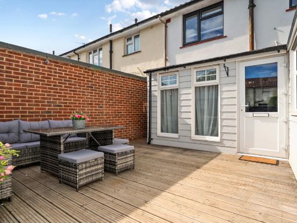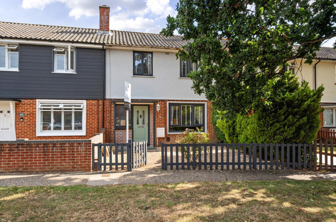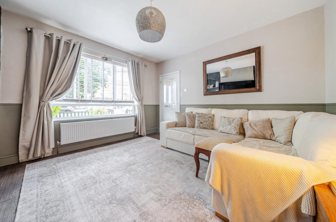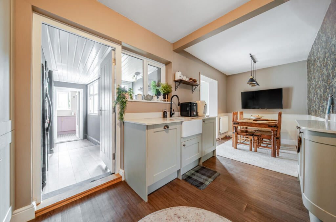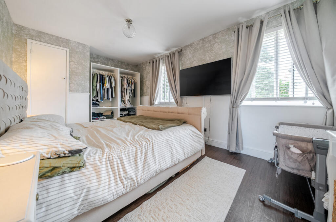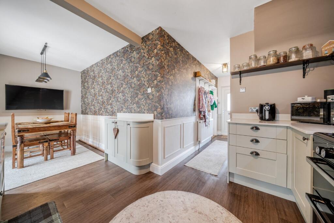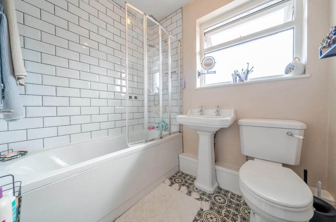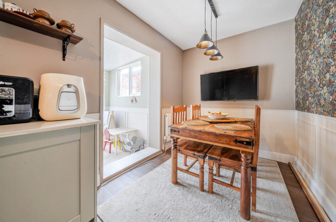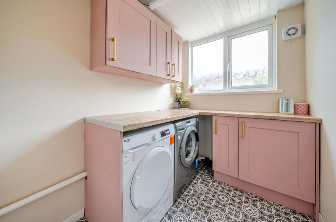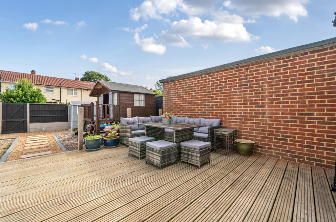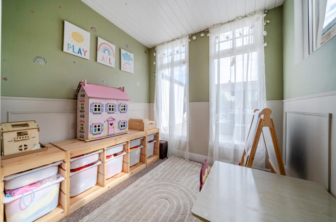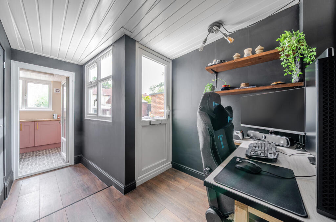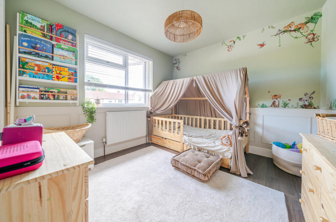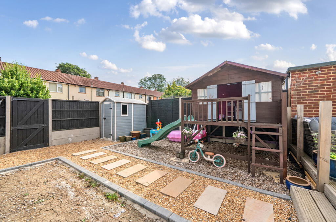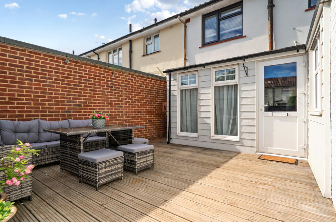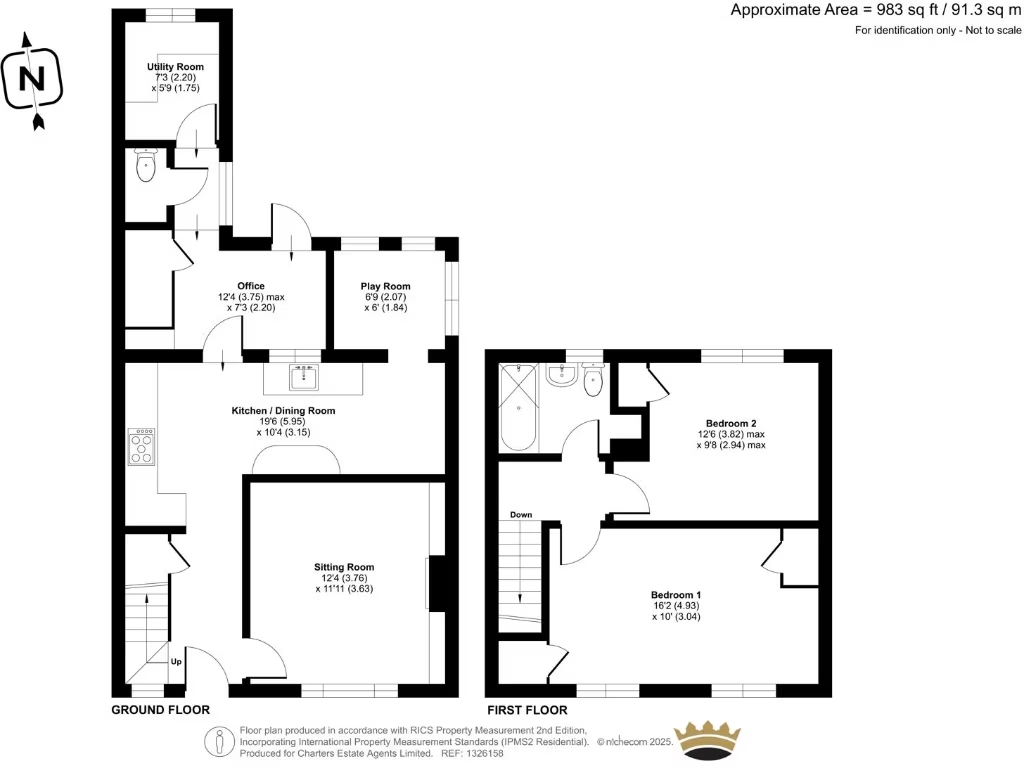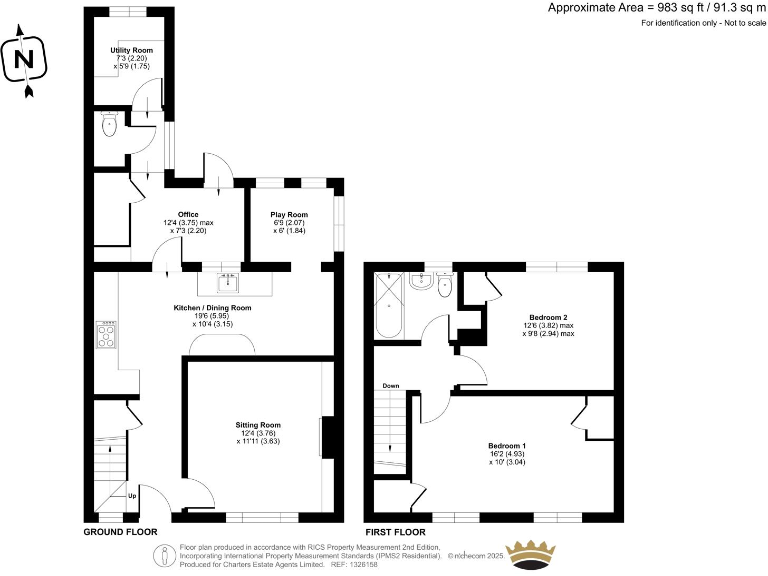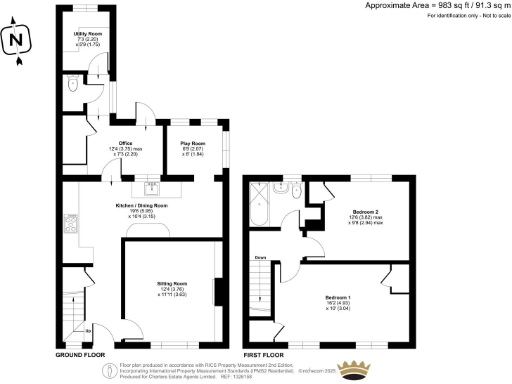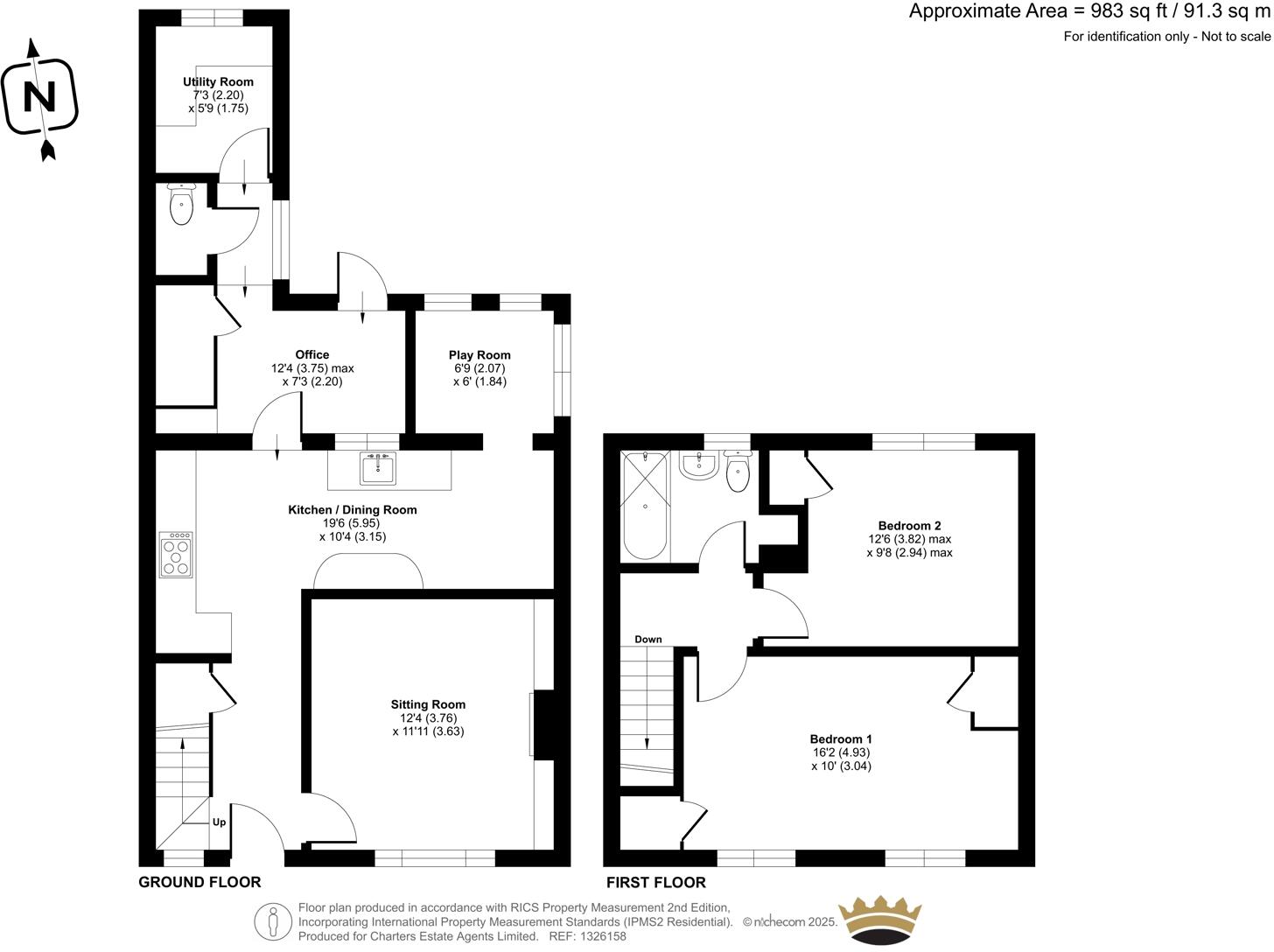Summary - 113 BEAUCHAMP AVENUE BRIDGEMARY GOSPORT PO13 0LH
2 bed 1 bath Terraced
Move-in-ready family house with versatile rooms and garden parking.
- Approximately 983 sq ft of flexible family accommodation
- Two double bedrooms and contemporary upstairs bathroom
- Re-fitted open-plan kitchen/dining room
- Separate study, playroom and utility room
- Rear decked garden with vehicular access and off-street parking
- Newly renovated internally; mains gas boiler and radiators
- Cavity walls likely uninsulated — insulation may be required
- Local area has many rented terraces; mixed school performance nearby
Well-presented and recently renovated, this mid-20th-century terraced home offers generous, flexible living across approximately 983 sq ft. The re-fitted open-plan kitchen/dining room and bright sitting room create a comfortable family hub, while two double bedrooms upstairs deliver restful space.
Practical extras include a dedicated study area, utility room and a separate playroom, giving scope for home working and growing families. The contemporary upstairs bathroom, secondary glazing and mains gas central heating provide modern comfort, while a decked rear garden with vehicular access and off-street parking add useful outdoor and parking space.
Buyers should note the property sits on a small plot with a modest front garden, and the walls are assumed to be uninsulated cavity construction—insulation work may be desirable. The area has a higher proportion of rented terraces and mixed school performance nearby, so purchasers seeking very quiet or uniformly high-rated local schools should check individual catchments.
Overall, this freehold home suits families and first-time buyers wanting move-in-ready accommodation with practical, versatile rooms and easy access to local shops, parks, bus links and nearby schools.
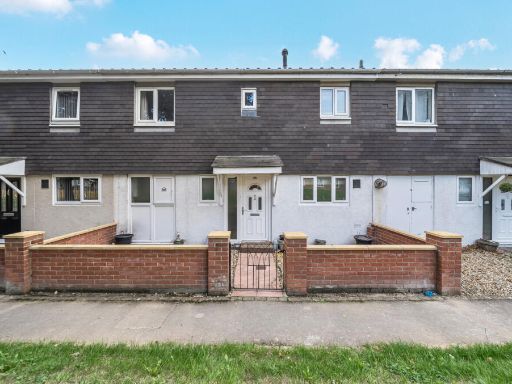 3 bedroom terraced house for sale in Bittern Close, Gosport, Hampshire, PO12 — £250,000 • 3 bed • 2 bath • 780 ft²
3 bedroom terraced house for sale in Bittern Close, Gosport, Hampshire, PO12 — £250,000 • 3 bed • 2 bath • 780 ft²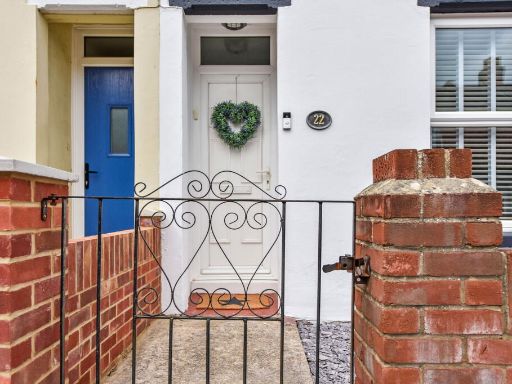 2 bedroom terraced house for sale in Westfield Road, Gosport, PO12 — £230,000 • 2 bed • 1 bath • 697 ft²
2 bedroom terraced house for sale in Westfield Road, Gosport, PO12 — £230,000 • 2 bed • 1 bath • 697 ft²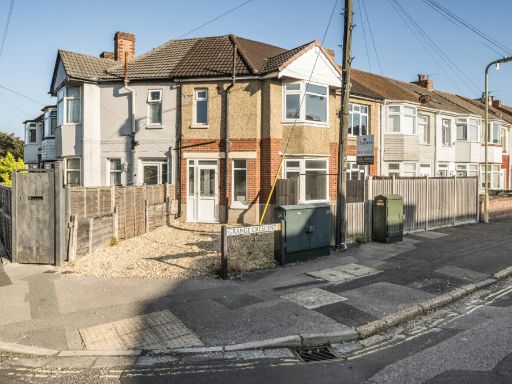 3 bedroom terraced house for sale in Grange Crescent, Gosport, Hampshire, PO12 — £250,000 • 3 bed • 1 bath • 896 ft²
3 bedroom terraced house for sale in Grange Crescent, Gosport, Hampshire, PO12 — £250,000 • 3 bed • 1 bath • 896 ft²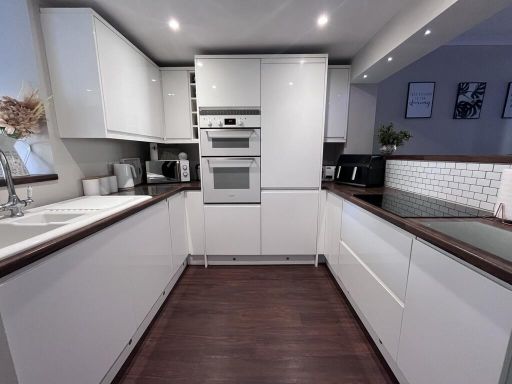 2 bedroom terraced house for sale in Pelham Road, Gosport, PO12 — £210,000 • 2 bed • 2 bath • 840 ft²
2 bedroom terraced house for sale in Pelham Road, Gosport, PO12 — £210,000 • 2 bed • 2 bath • 840 ft²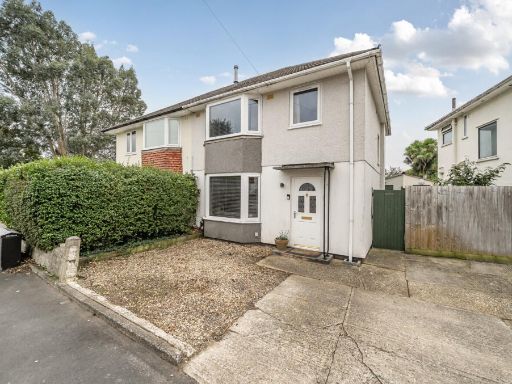 3 bedroom semi-detached house for sale in Beauchamp Avenue, Gosport, Hampshire, PO13 — £300,000 • 3 bed • 1 bath • 1075 ft²
3 bedroom semi-detached house for sale in Beauchamp Avenue, Gosport, Hampshire, PO13 — £300,000 • 3 bed • 1 bath • 1075 ft²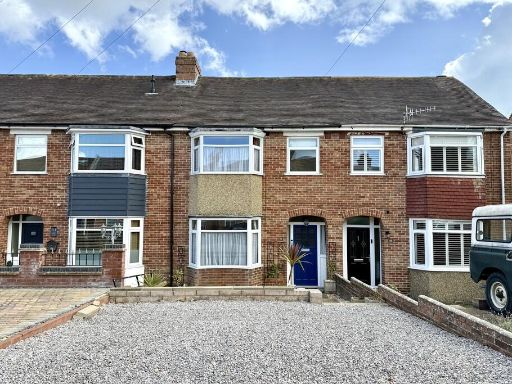 3 bedroom terraced house for sale in Guide Price £285,000 - £300,000 Park Road, Alverstoke, Gosport, PO12 — £285,000 • 3 bed • 1 bath • 690 ft²
3 bedroom terraced house for sale in Guide Price £285,000 - £300,000 Park Road, Alverstoke, Gosport, PO12 — £285,000 • 3 bed • 1 bath • 690 ft²