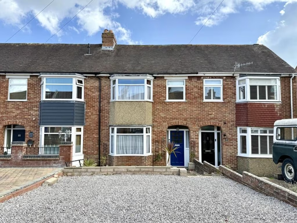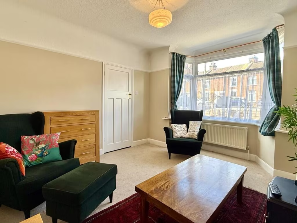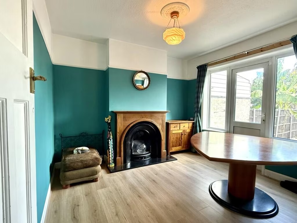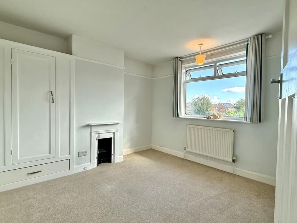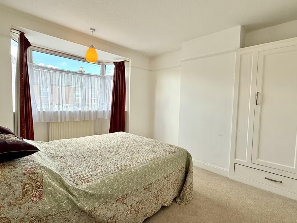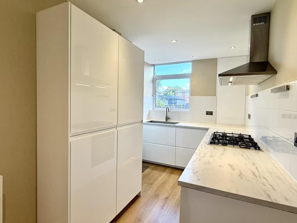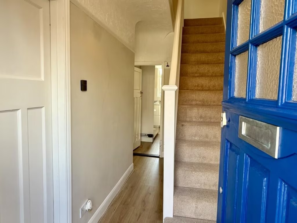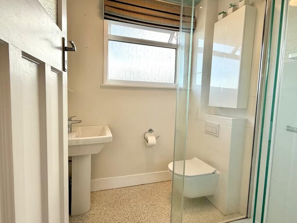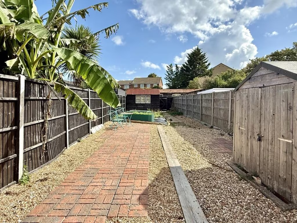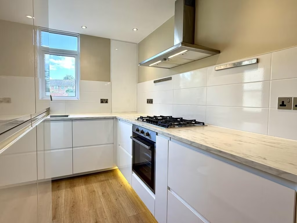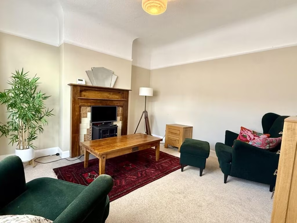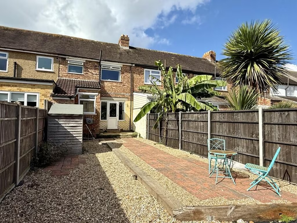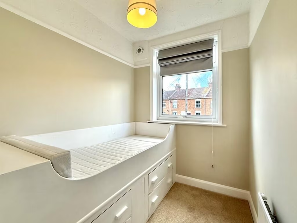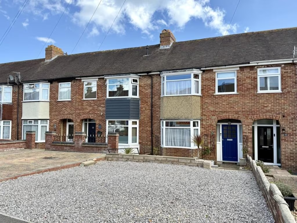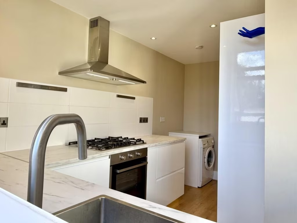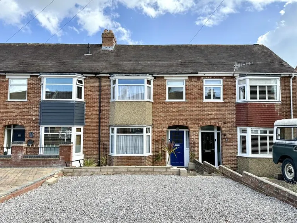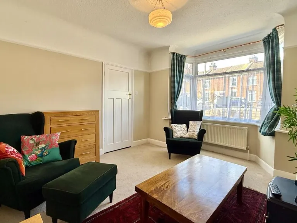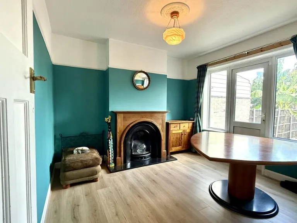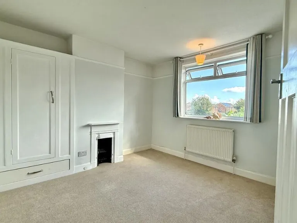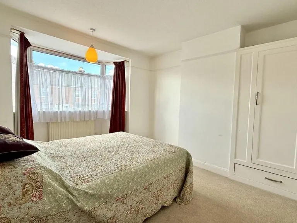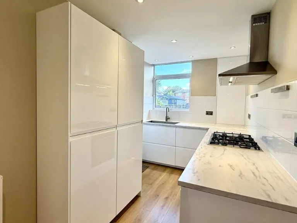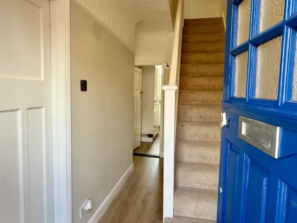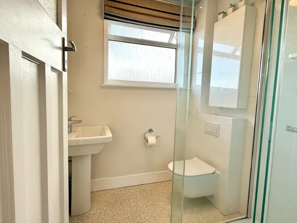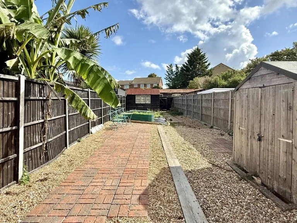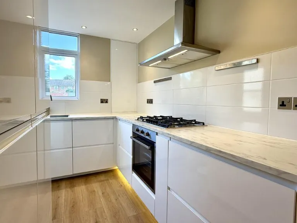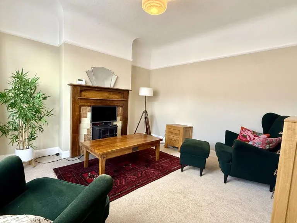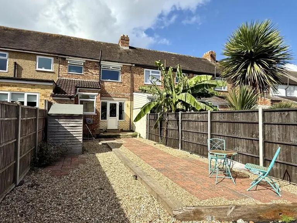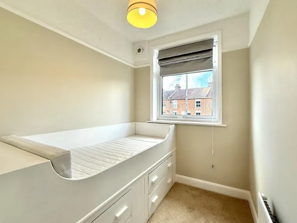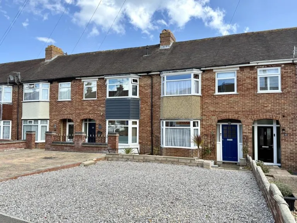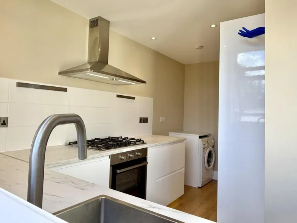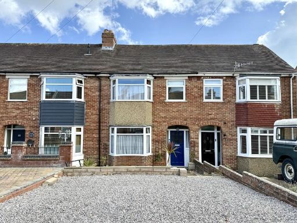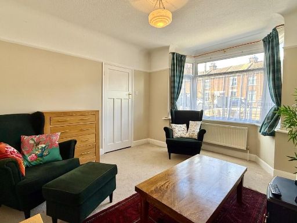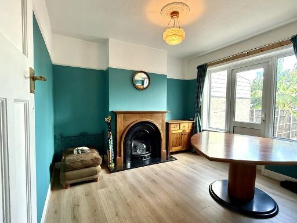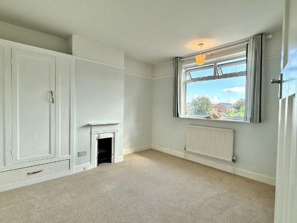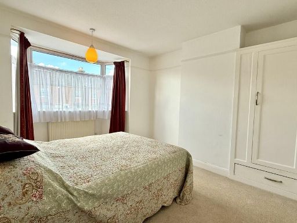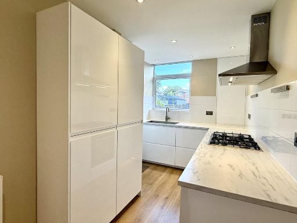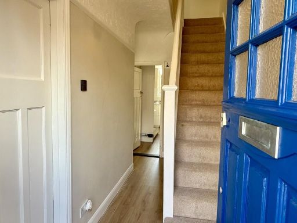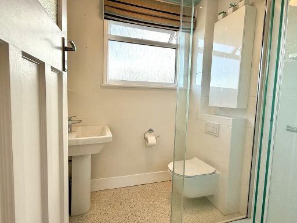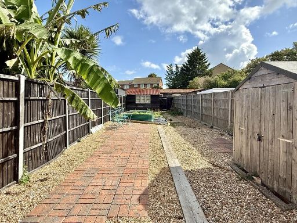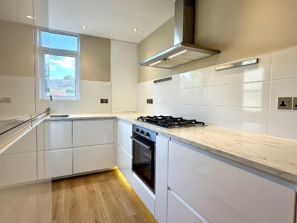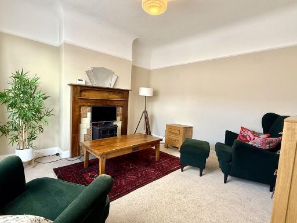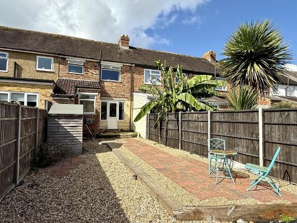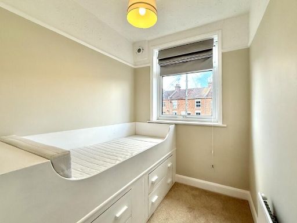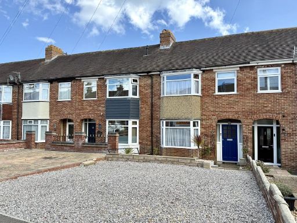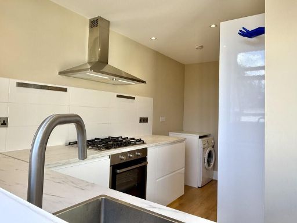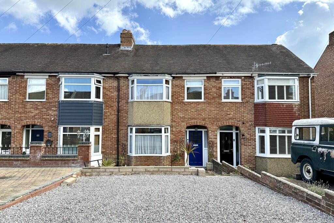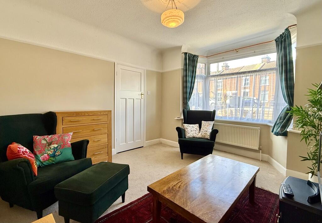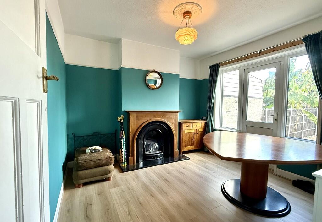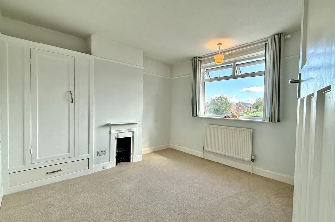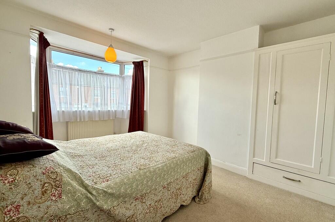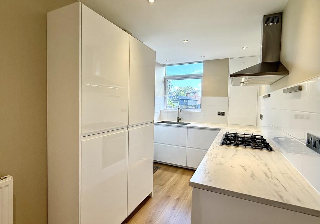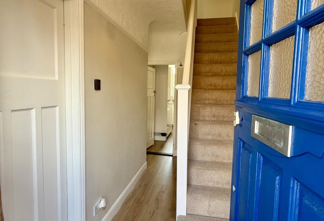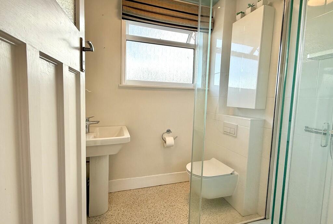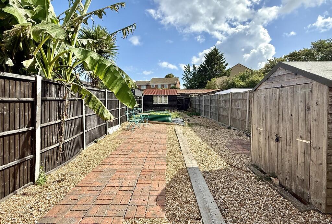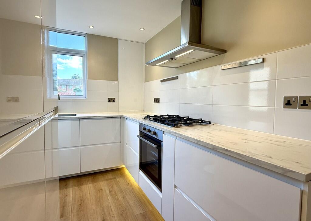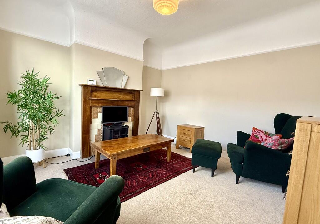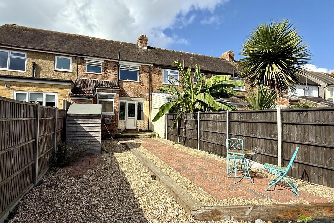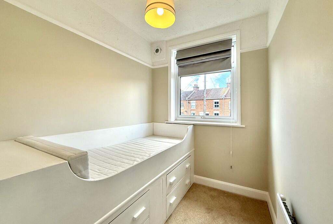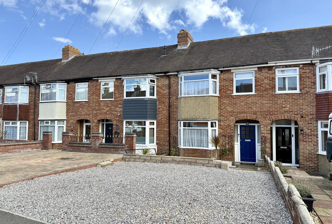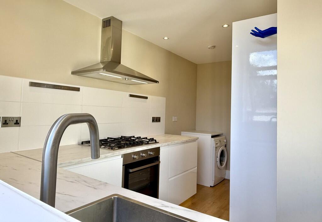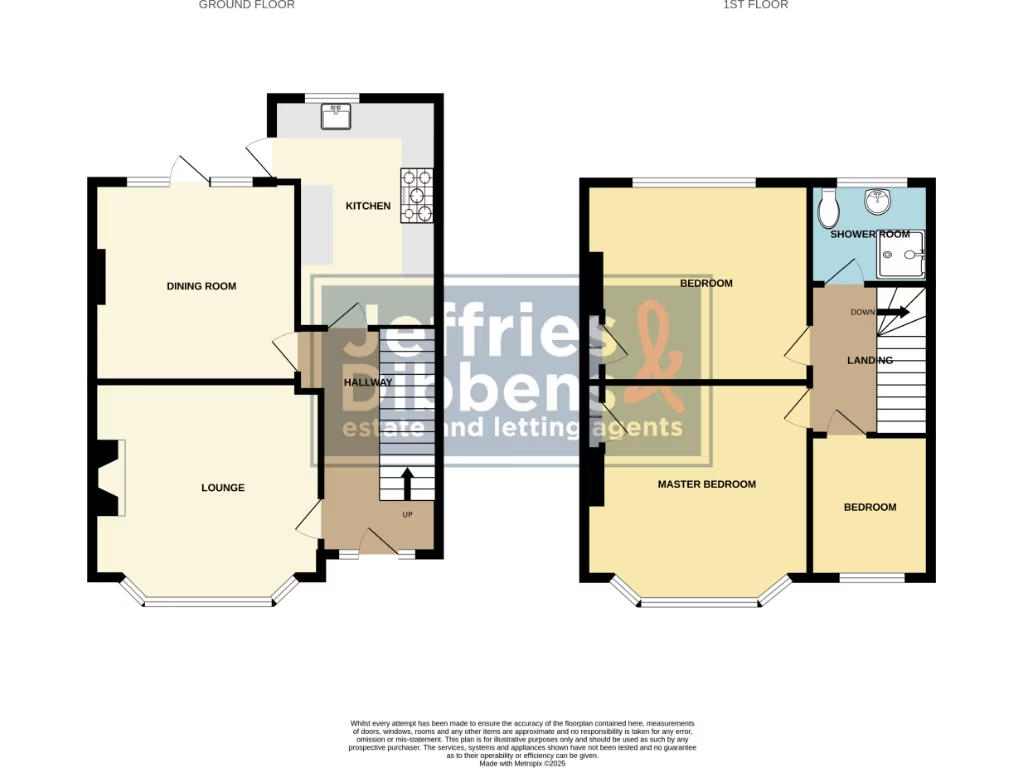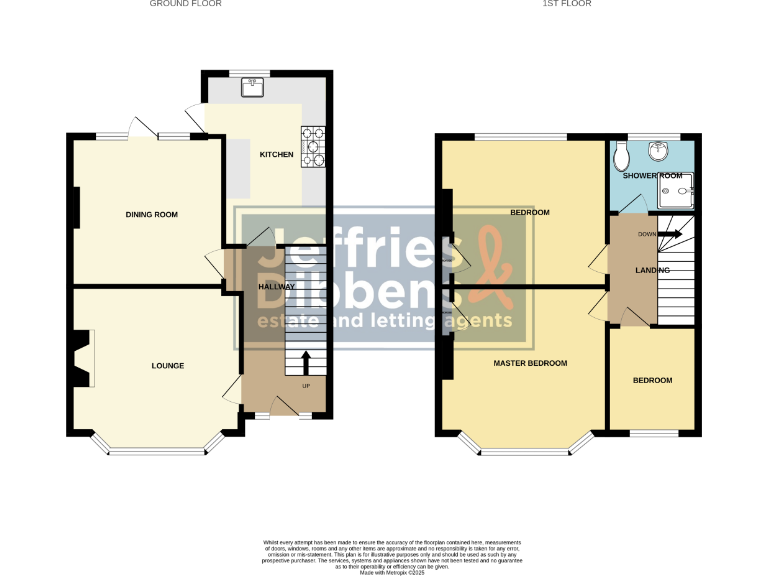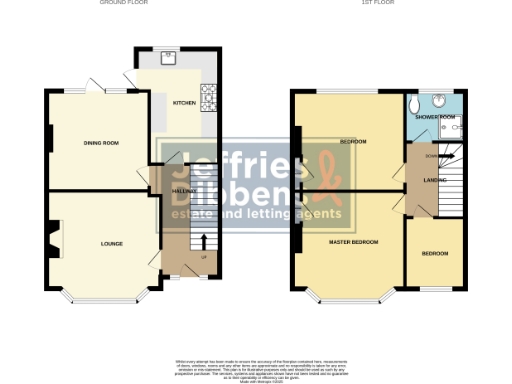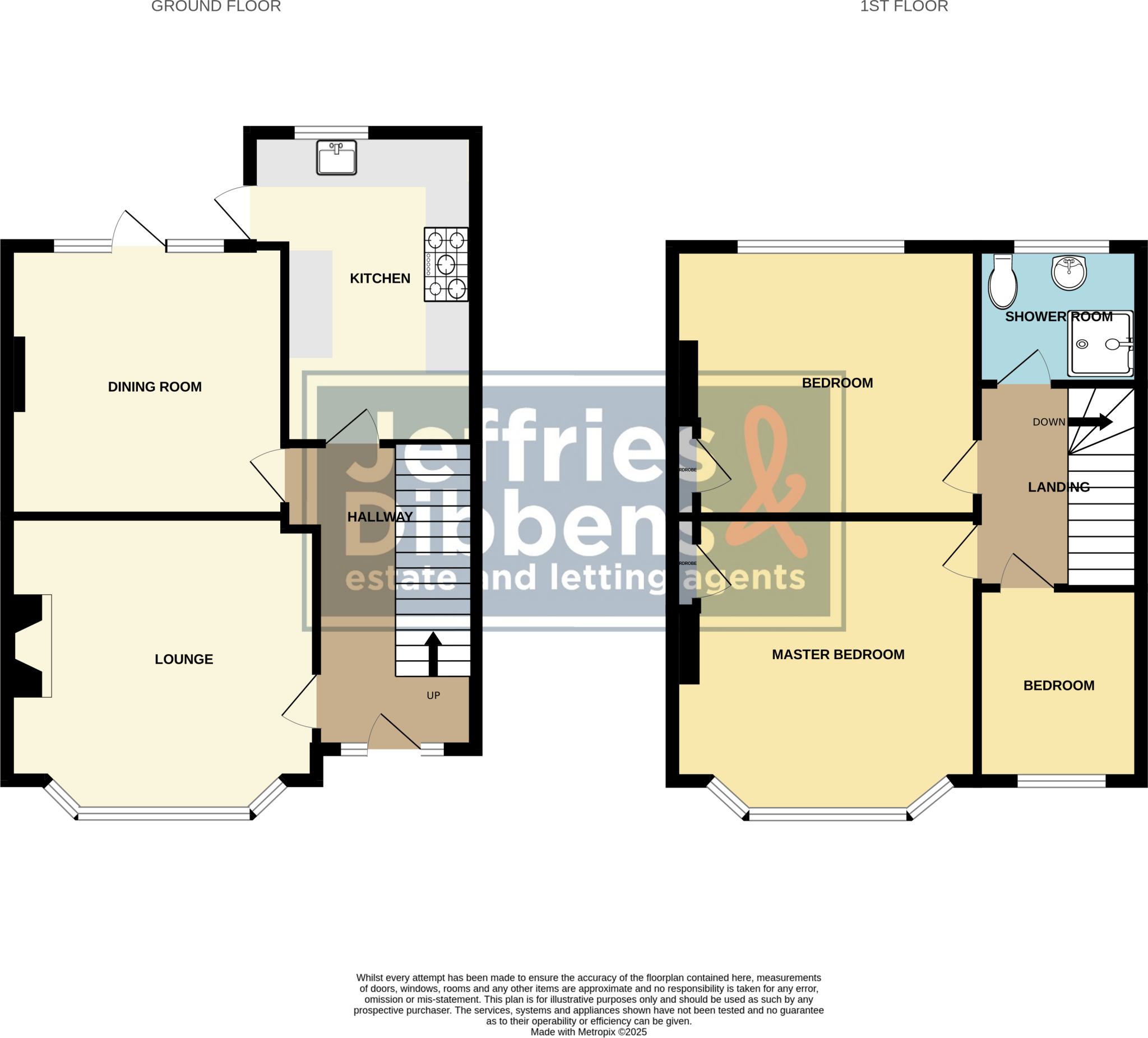Summary - 53, Park Road, GOSPORT PO12 2HQ
3 bed 1 bath Terraced
Renovated three-bed terrace by Gosport Park, parking and garden, chain free.
- Three bedrooms with two reception rooms
- Modern kitchen and recently renovated throughout
- Off-street parking for two vehicles on gravel forecourt
- Generous rear garden and decent plot size
- Compact overall footprint ~690 sq ft (small)
- Small third bedroom; limited space for large families
- Built 1930–1949; cavity walls likely uninsulated
- Single shower room only; no full bathroom
This recently renovated three-bedroom mid-terrace sits in sought-after Alverstoke with Gosport Park on the doorstep. The house has been updated throughout with a modern kitchen, double glazing and gas central heating, so it’s ready to move into for families or professionals seeking convenience and outdoor space.
The layout offers two reception rooms, a main bedroom with a front bay, two further bedrooms and a shower room. Off-street parking for two cars on the gravel forecourt and a generously sized rear garden add practical lifestyle benefits not always found in town terraces.
Practical considerations are clear and honest: total internal floorspace is modest (about 690 sq ft) and the smallest bedroom is compact, suited to a child, home office or storage. The property dates from the 1930s–40s and external walls are assumed cavity brick without added insulation, which may mean running costs above newer-build standards unless improved.
Chain-free ownership and freehold tenure simplify purchase. This house will suit a family or buyer wanting a ready-to-live-in home near green space, with scope to personalise or improve insulation and small details over time.
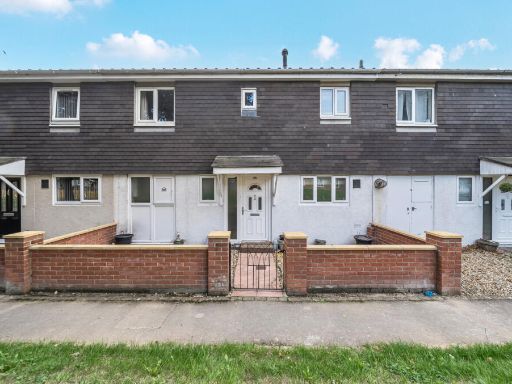 3 bedroom terraced house for sale in Bittern Close, Gosport, Hampshire, PO12 — £250,000 • 3 bed • 2 bath • 780 ft²
3 bedroom terraced house for sale in Bittern Close, Gosport, Hampshire, PO12 — £250,000 • 3 bed • 2 bath • 780 ft²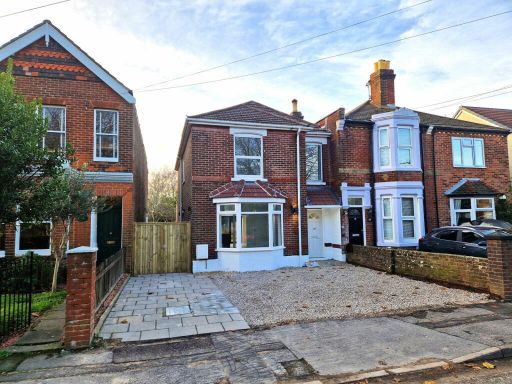 3 bedroom semi-detached house for sale in Park Road, Alverstoke, Gosport, PO12 2HH, PO12 — £450,000 • 3 bed • 2 bath • 1216 ft²
3 bedroom semi-detached house for sale in Park Road, Alverstoke, Gosport, PO12 2HH, PO12 — £450,000 • 3 bed • 2 bath • 1216 ft²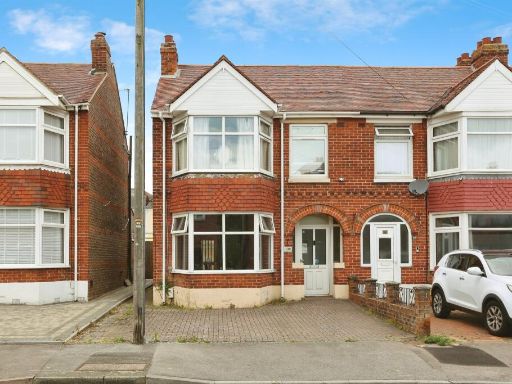 4 bedroom end of terrace house for sale in Albemarle Avenue, Gosport, PO12 — £290,000 • 4 bed • 2 bath • 1045 ft²
4 bedroom end of terrace house for sale in Albemarle Avenue, Gosport, PO12 — £290,000 • 4 bed • 2 bath • 1045 ft²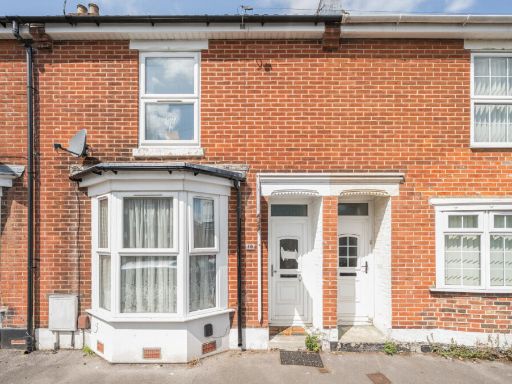 3 bedroom terraced house for sale in Coronado Road, Gosport, Hampshire, PO12 — £230,000 • 3 bed • 1 bath • 819 ft²
3 bedroom terraced house for sale in Coronado Road, Gosport, Hampshire, PO12 — £230,000 • 3 bed • 1 bath • 819 ft²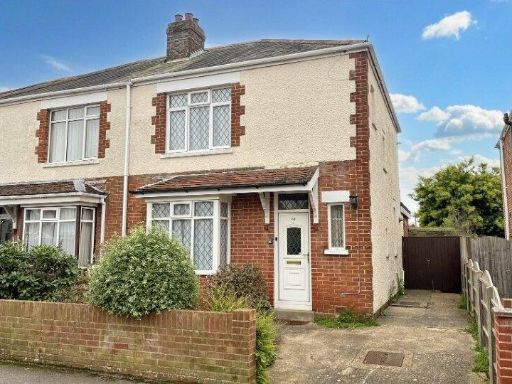 3 bedroom semi-detached house for sale in Testcombe Road, Alverstoke, Gosport, PO12 — £335,000 • 3 bed • 2 bath • 1017 ft²
3 bedroom semi-detached house for sale in Testcombe Road, Alverstoke, Gosport, PO12 — £335,000 • 3 bed • 2 bath • 1017 ft²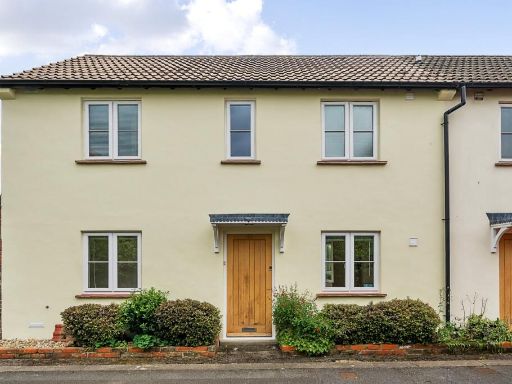 3 bedroom semi-detached house for sale in Anglesey Arms Road, Alverstoke, Gosport, Hampshire, PO12 — £320,000 • 3 bed • 1 bath • 772 ft²
3 bedroom semi-detached house for sale in Anglesey Arms Road, Alverstoke, Gosport, Hampshire, PO12 — £320,000 • 3 bed • 1 bath • 772 ft²