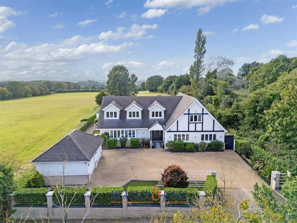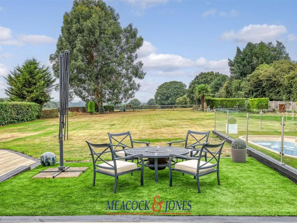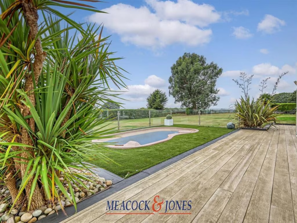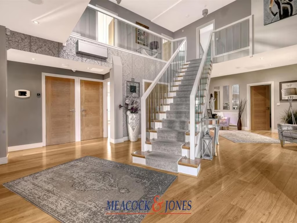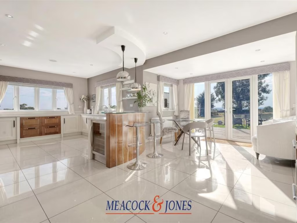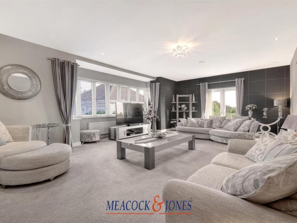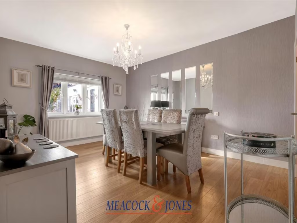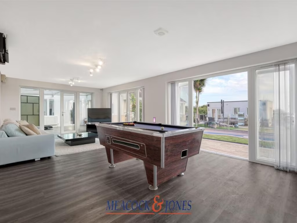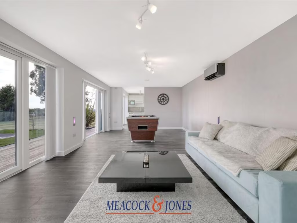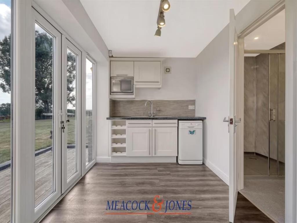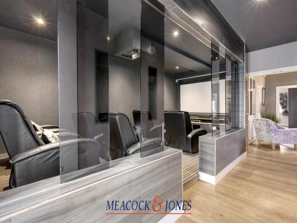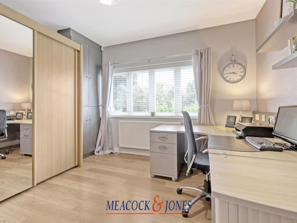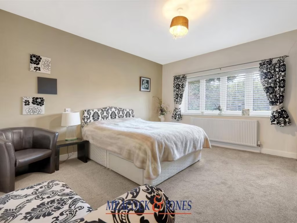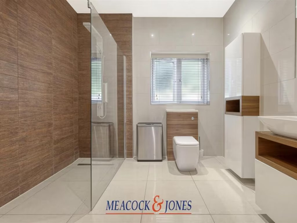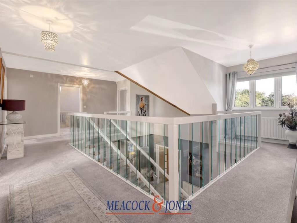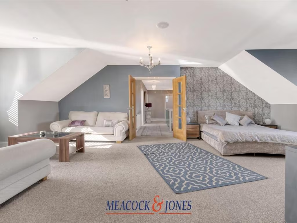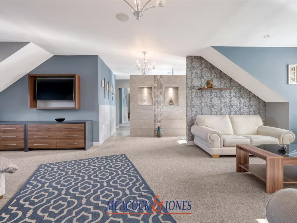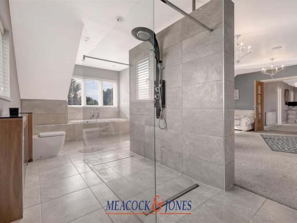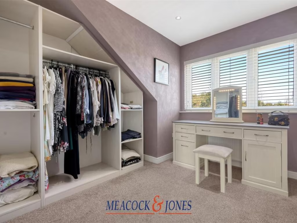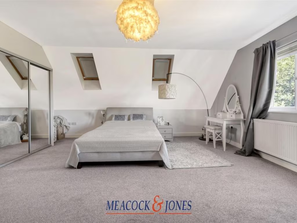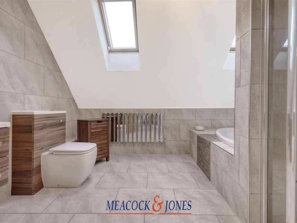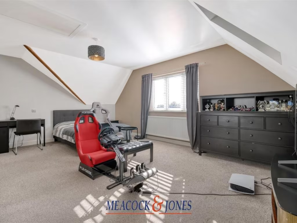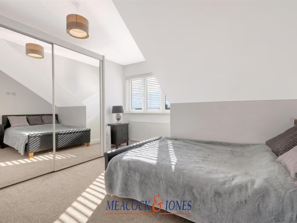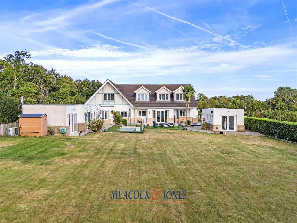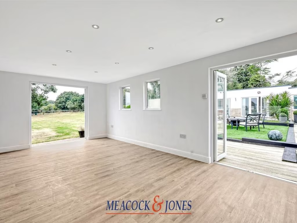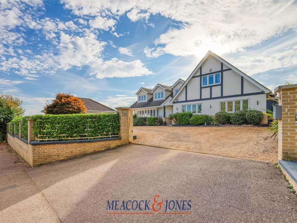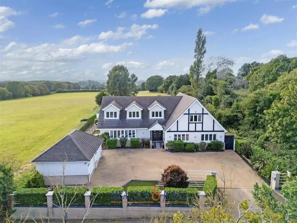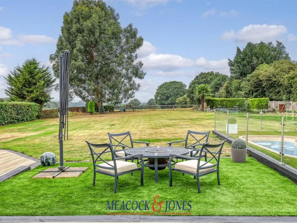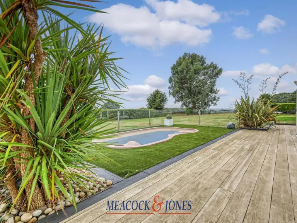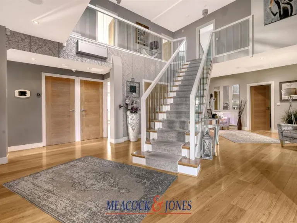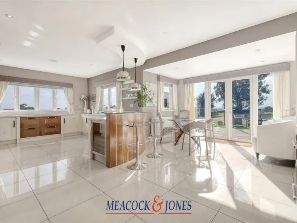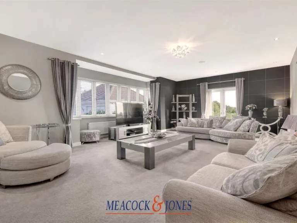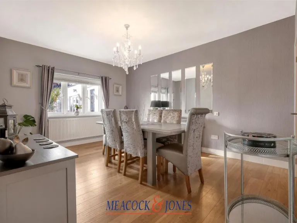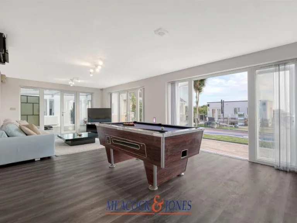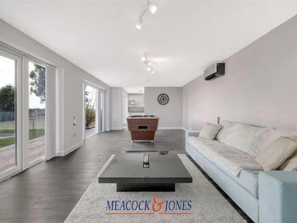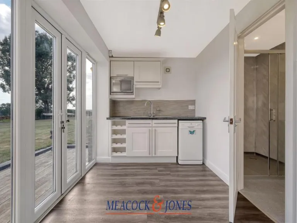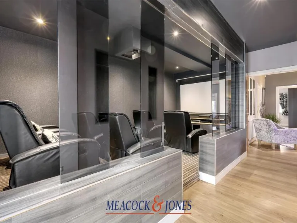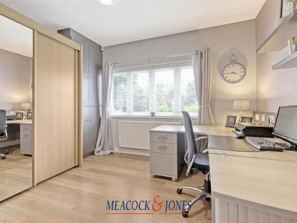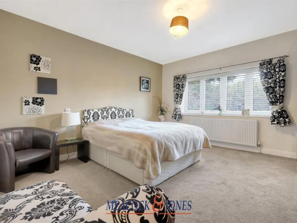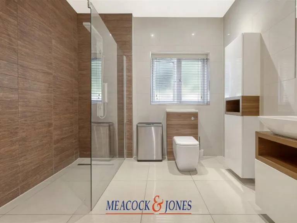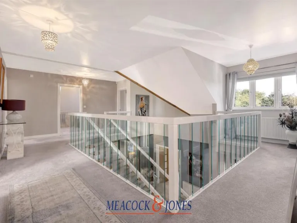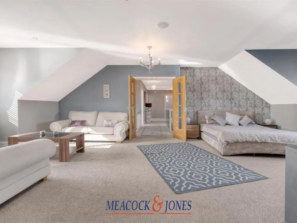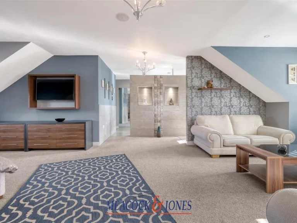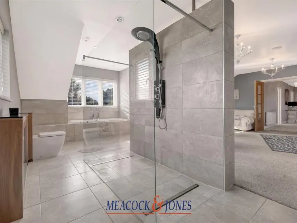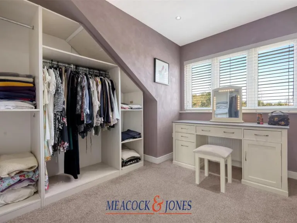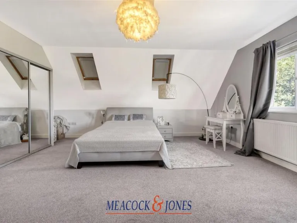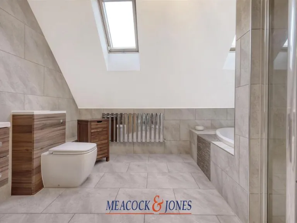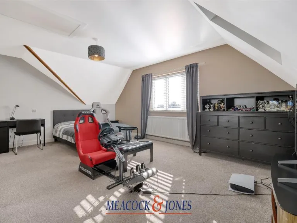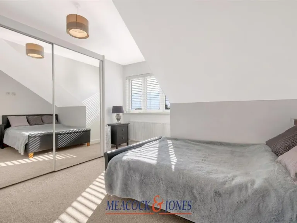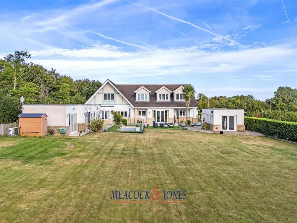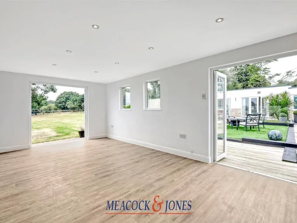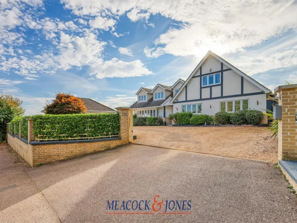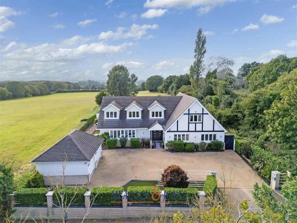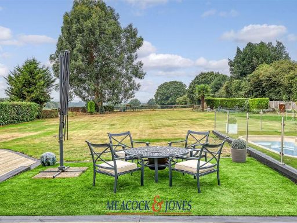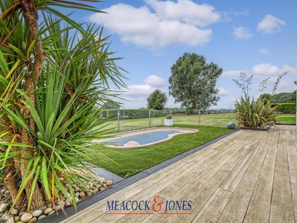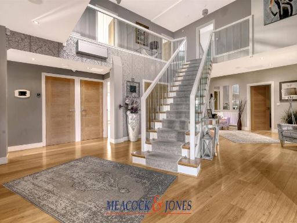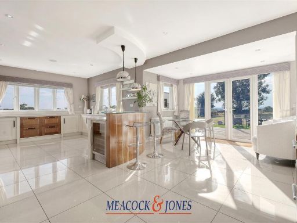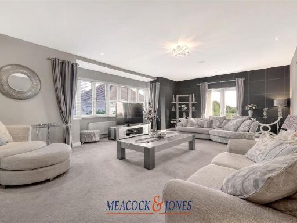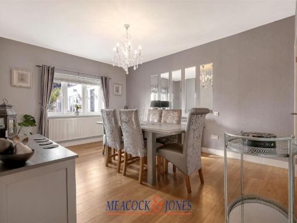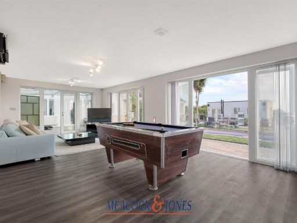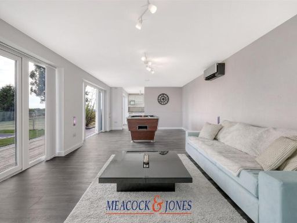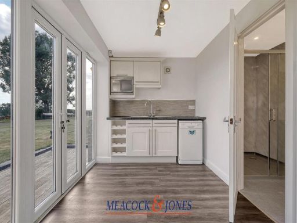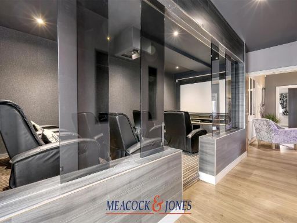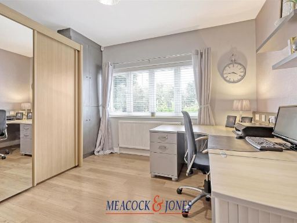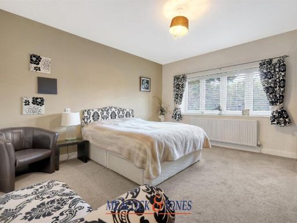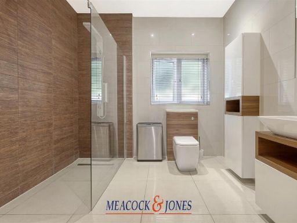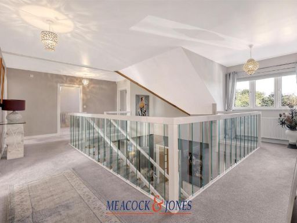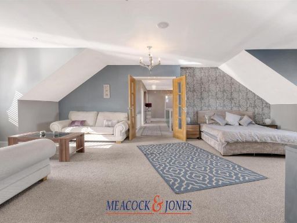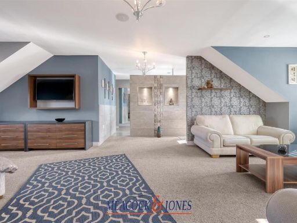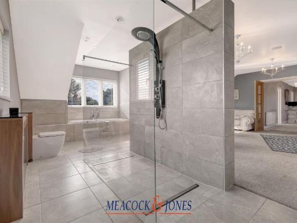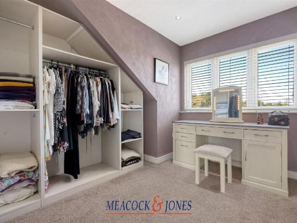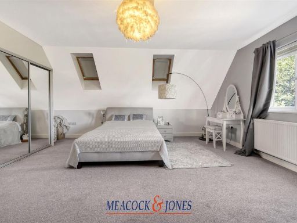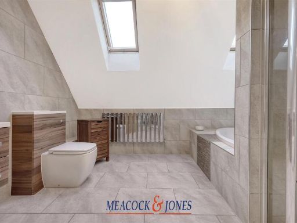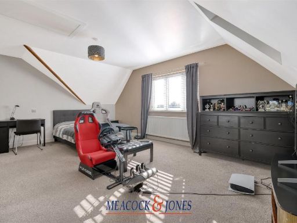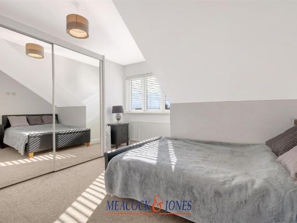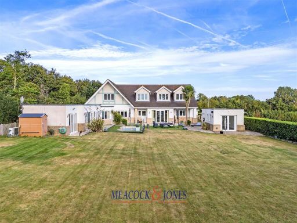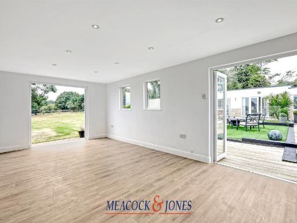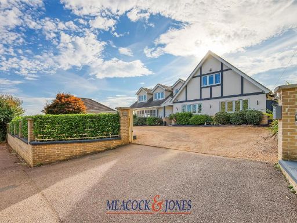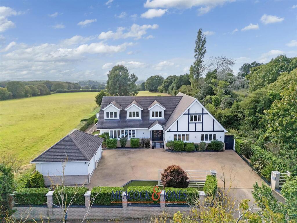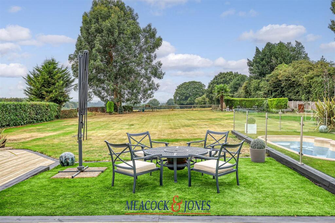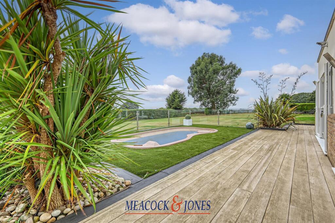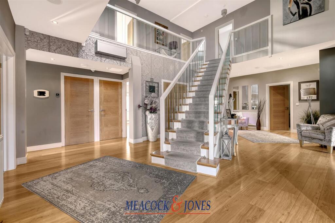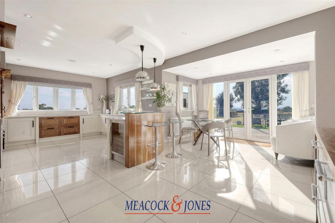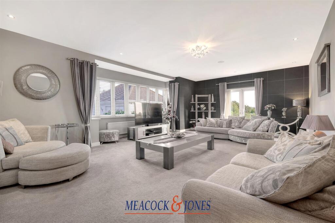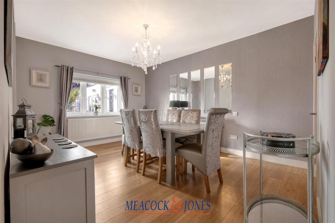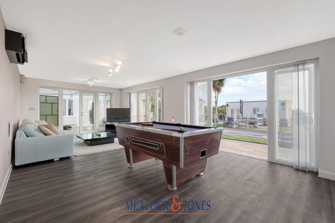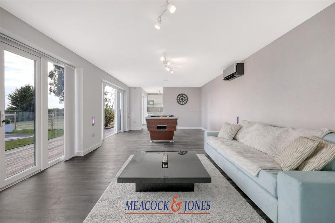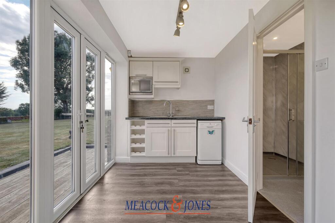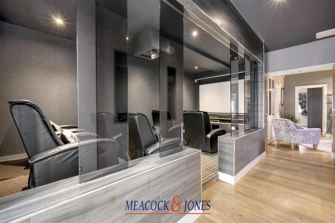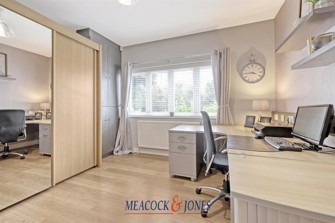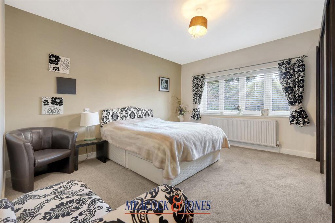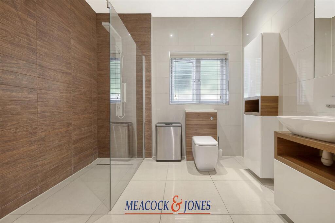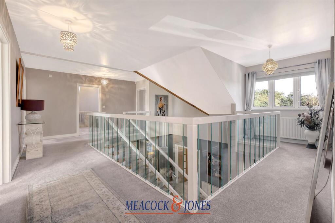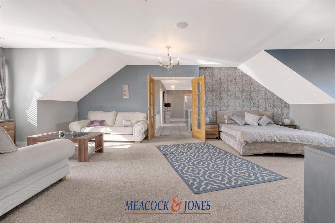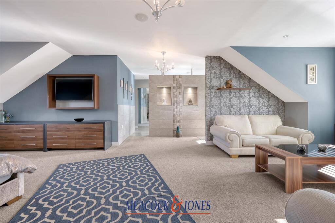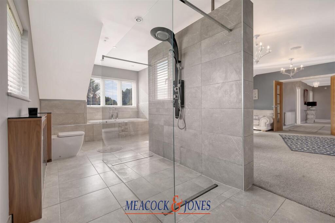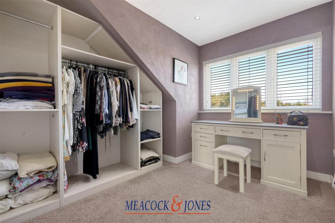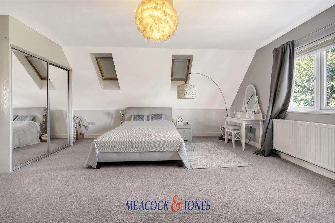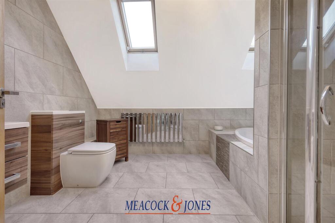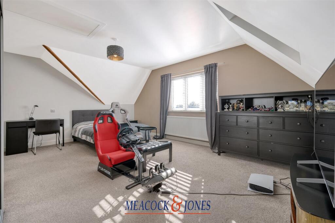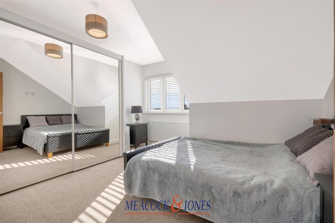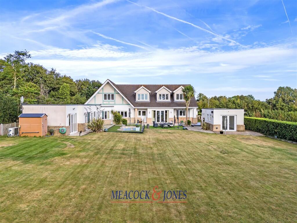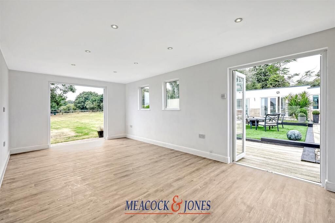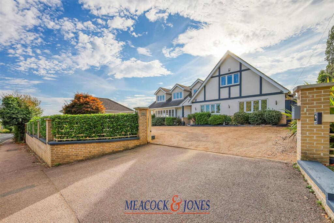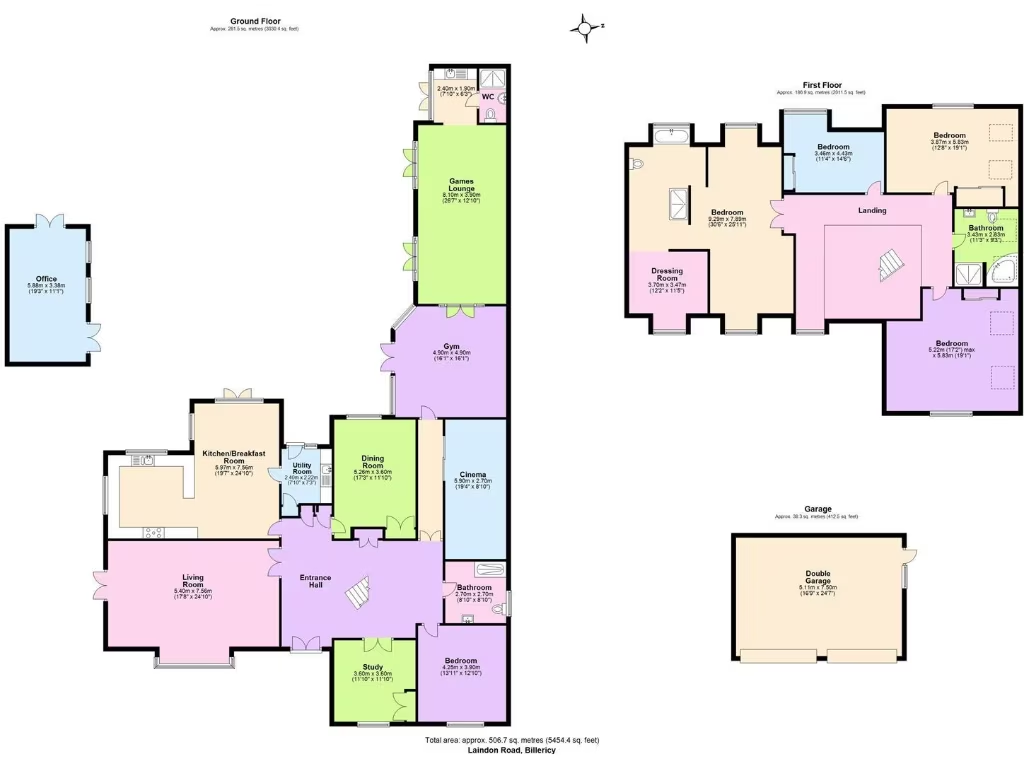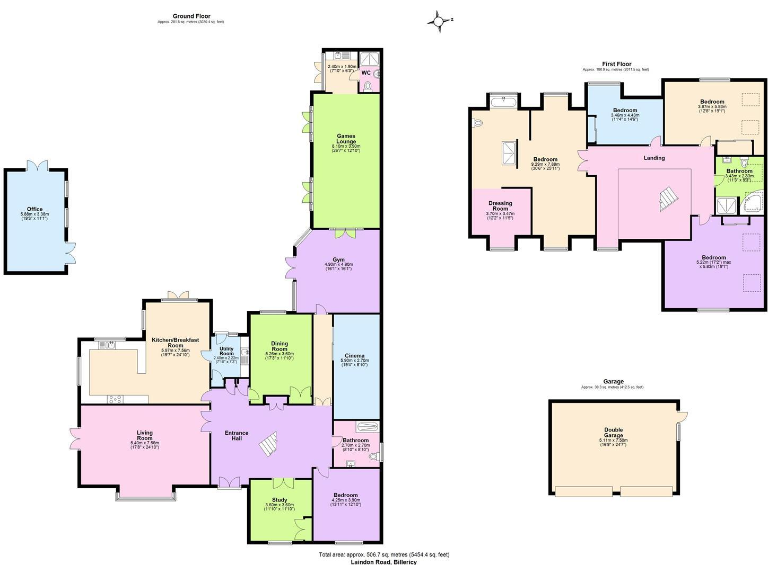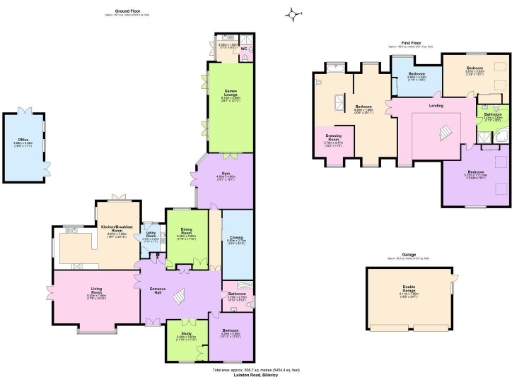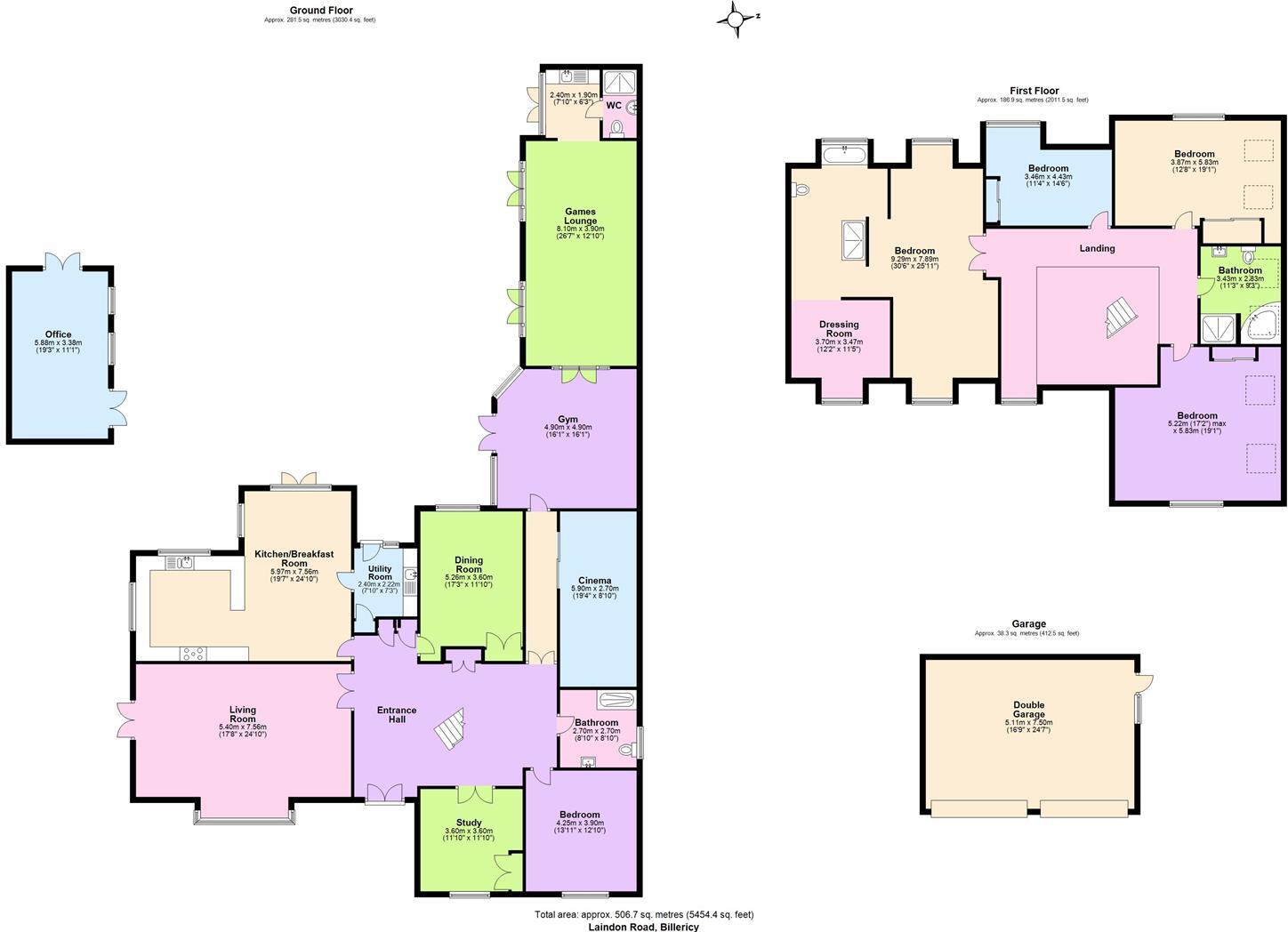Summary - 142 LAINDON ROAD BILLERICAY CM12 9LE
5 bed 4 bath Detached
Extensive 5-bed family home on nearly half-acre plot, under a mile to station..
Five bedrooms and four bath/shower rooms across 5,454 sq ft
0.475-acre plot with westerly rear garden approx. 145' x 100'
Extensive leisure areas: gym, home cinema, games room and plunge pool
Separate annex/games lounge and detached home office for multi-generation use
Under one mile to Billericay station; within popular school catchments
Electronically gated driveway, oversized double garage and off-street parking
Sonos, CCTV and three air-conditioning units included
Constructed 1950–66; cavity walls assumed uninsulated and glazing dates unknown
This substantial five-bedroom detached home occupies a private 0.475-acre plot in sought-after Billericay, under a mile from the station and within strong school catchments. With 5,454 sq ft of accommodation including a double-height reception hall, open-plan kitchen/breakfast room and multiple reception spaces, the house is set up for large-family living and entertaining. The westerly rear garden (approx. 145' x 100') and countryside views extend the living space and provide long summer afternoons on the terrace.
Leisure and multi-generational use are well catered for: a home cinema, gym, games room with kitchenette and shower, and a pool/plunge area all sit alongside a self-contained-style annexe/games lounge and detached home office. Contemporary conveniences include Sonos, CCTV and three air-conditioning units. Secure electronically operated gates, a wide driveway and an oversized double garage complete the practical side of family life.
Buyers should note the property’s age and some construction details: the house dates from the 1950s–1960s, glazing install dates are unknown, and cavity walls are assumed uninsulated. These points may limit immediate energy efficiency and could justify further investment to modernise fabric or services over time. The layout and generous room sizes, however, give clear potential for adaptation or partial conversion to formal annexe accommodation if required.
Overall this is a high-value, lifestyle-orientated family home in an affluent suburb, offering extensive internal space, exceptional outdoor amenity and excellent transport and schooling links. It will suit buyers seeking comprehensive leisure facilities, strong privacy and scope to personalise or improve energy performance.
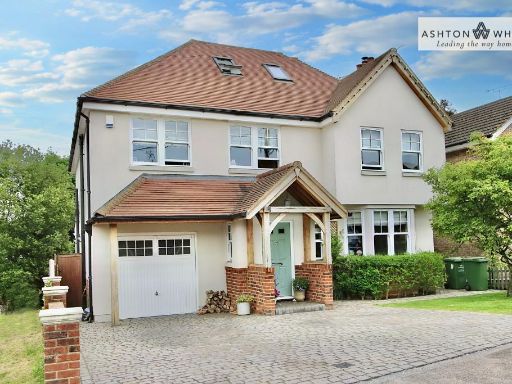 5 bedroom detached house for sale in West Park Drive, Billericay, CM12 — £1,495,000 • 5 bed • 3 bath • 3061 ft²
5 bedroom detached house for sale in West Park Drive, Billericay, CM12 — £1,495,000 • 5 bed • 3 bath • 3061 ft²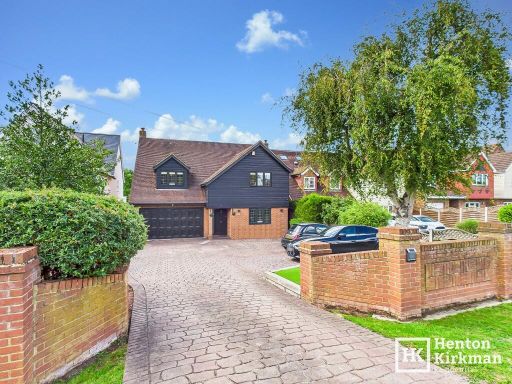 5 bedroom detached house for sale in Noak Hill Road, Billericay, Essex, CM12 — £1,100,000 • 5 bed • 4 bath • 2750 ft²
5 bedroom detached house for sale in Noak Hill Road, Billericay, Essex, CM12 — £1,100,000 • 5 bed • 4 bath • 2750 ft²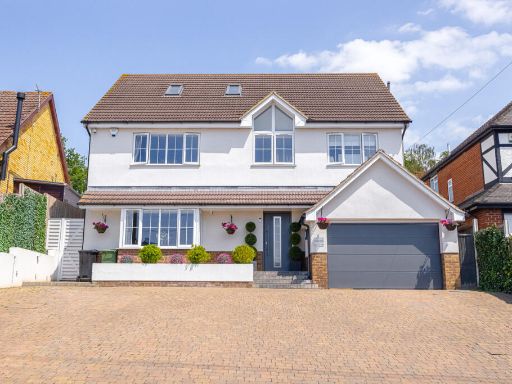 5 bedroom detached house for sale in Crays Hill Road, Billericay, CM11 — £1,000,000 • 5 bed • 5 bath • 3100 ft²
5 bedroom detached house for sale in Crays Hill Road, Billericay, CM11 — £1,000,000 • 5 bed • 5 bath • 3100 ft²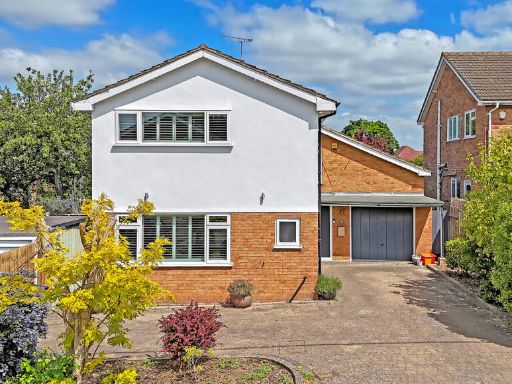 5 bedroom detached house for sale in Bellevue Road, Billericay, CM12 — £830,000 • 5 bed • 2 bath • 2257 ft²
5 bedroom detached house for sale in Bellevue Road, Billericay, CM12 — £830,000 • 5 bed • 2 bath • 2257 ft²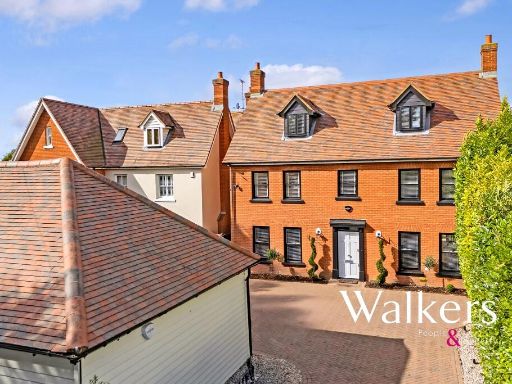 5 bedroom detached house for sale in Noak Hill Road, Billericay, CM12 — £1,350,000 • 5 bed • 4 bath • 2500 ft²
5 bedroom detached house for sale in Noak Hill Road, Billericay, CM12 — £1,350,000 • 5 bed • 4 bath • 2500 ft²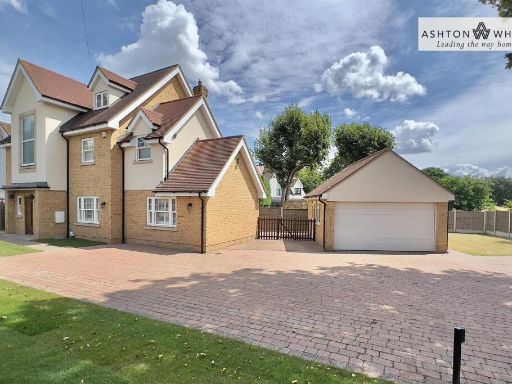 6 bedroom detached house for sale in Norsey Road, Billericay, CM11 — £1,250,000 • 6 bed • 5 bath • 3098 ft²
6 bedroom detached house for sale in Norsey Road, Billericay, CM11 — £1,250,000 • 6 bed • 5 bath • 3098 ft²