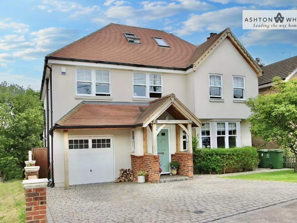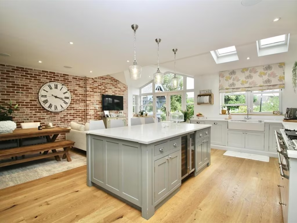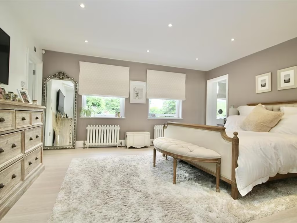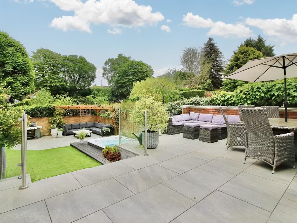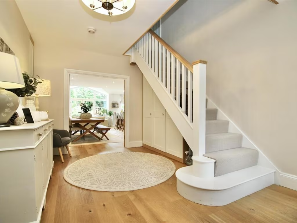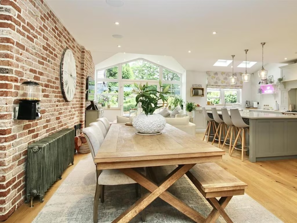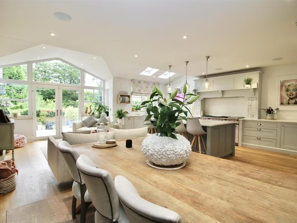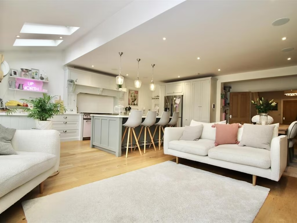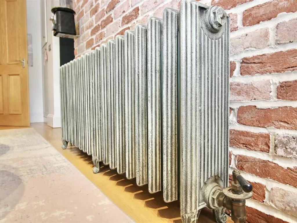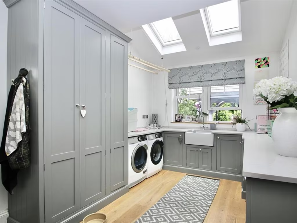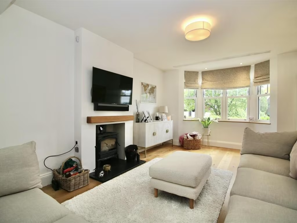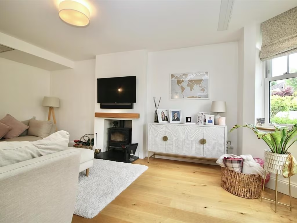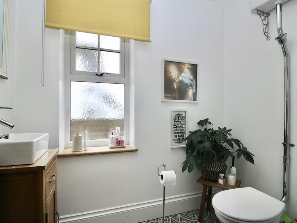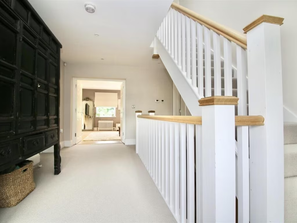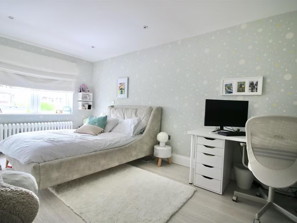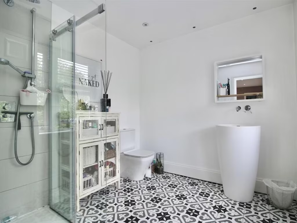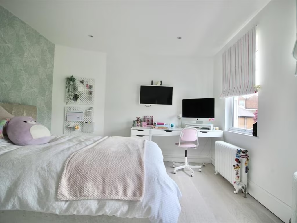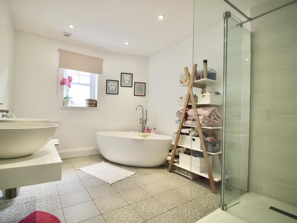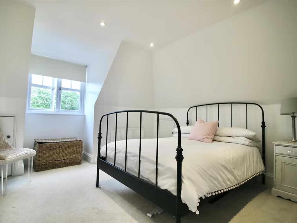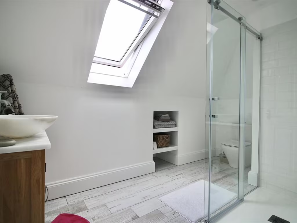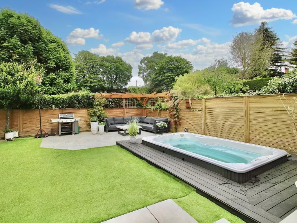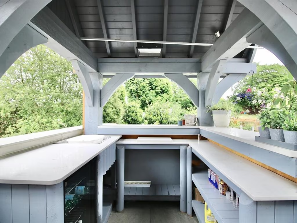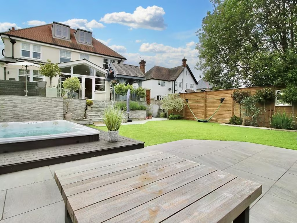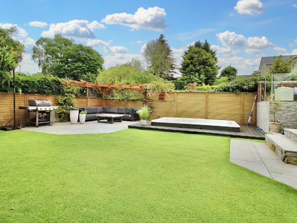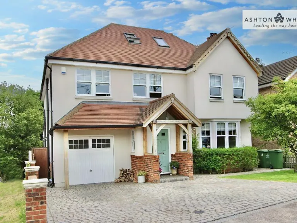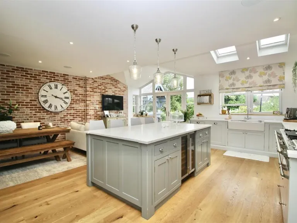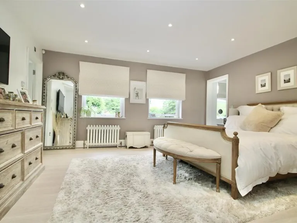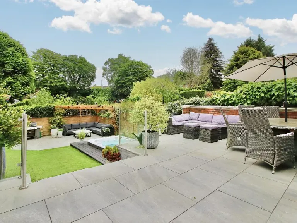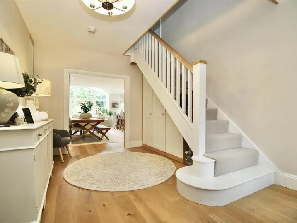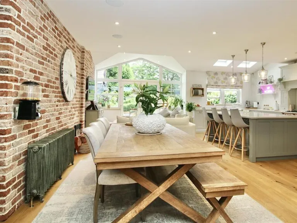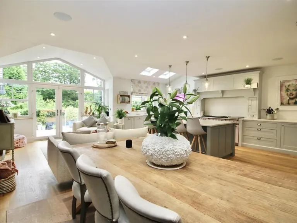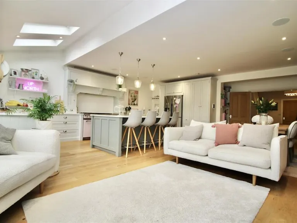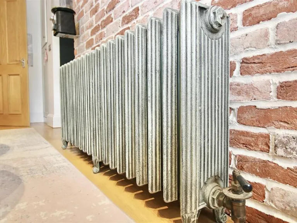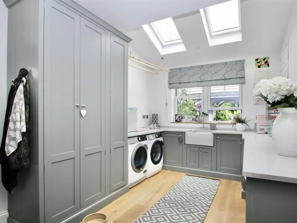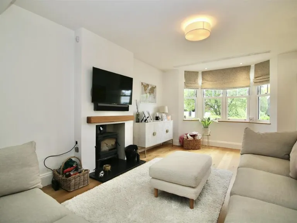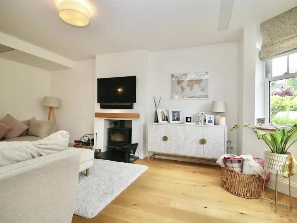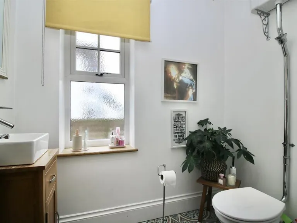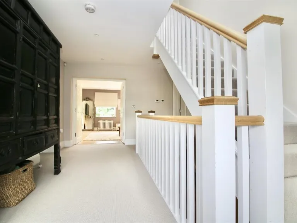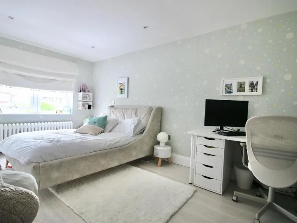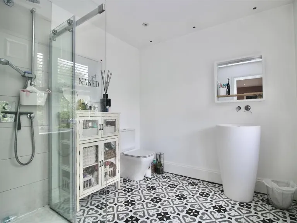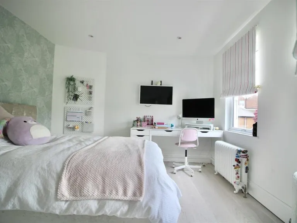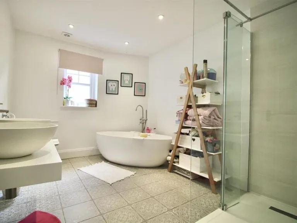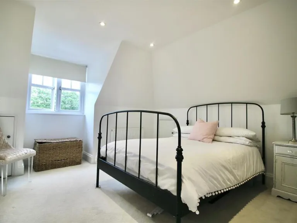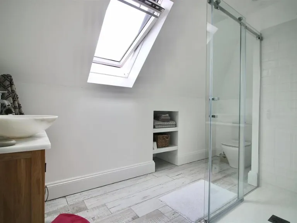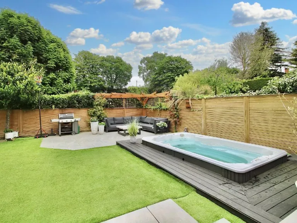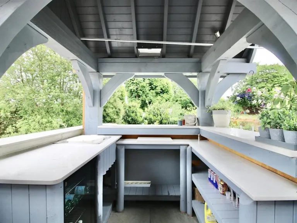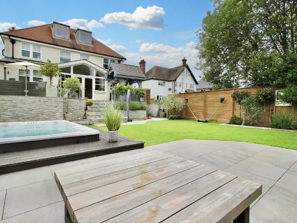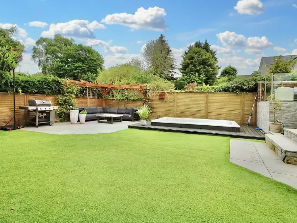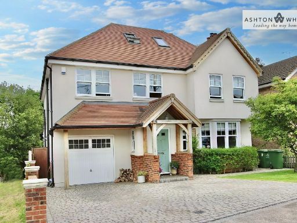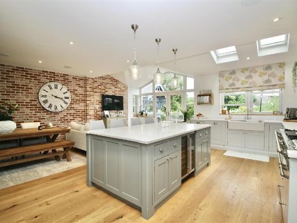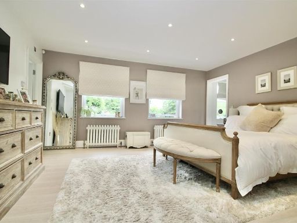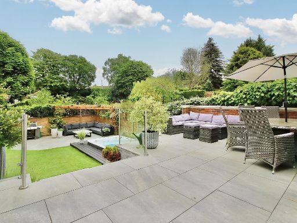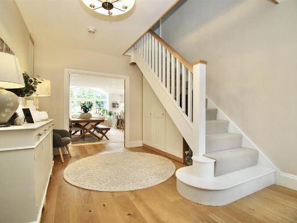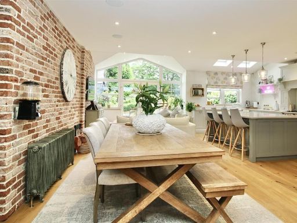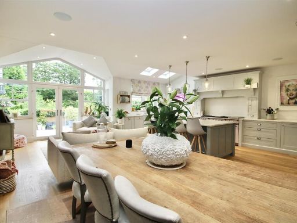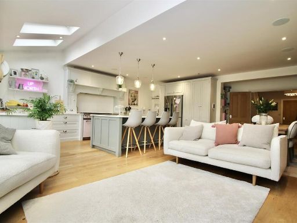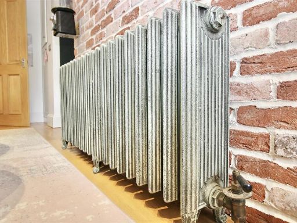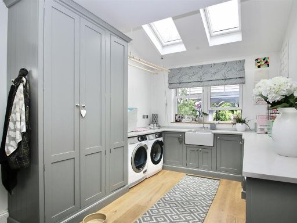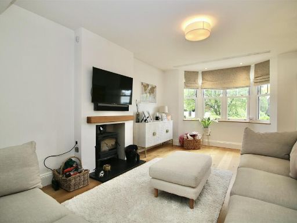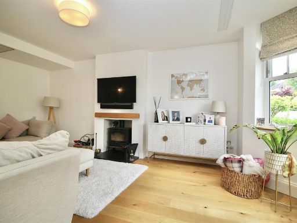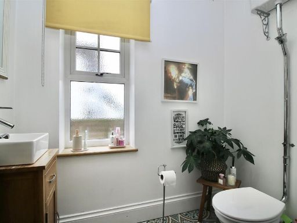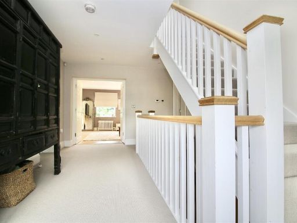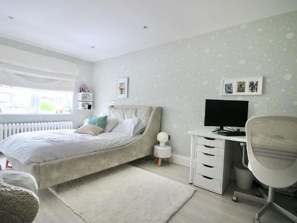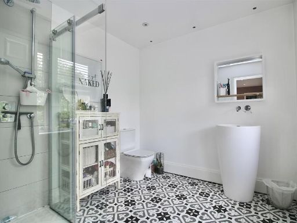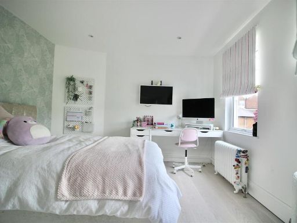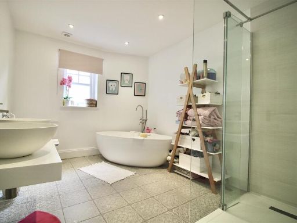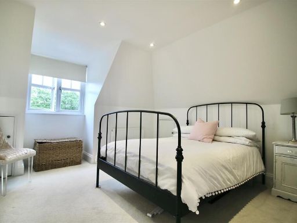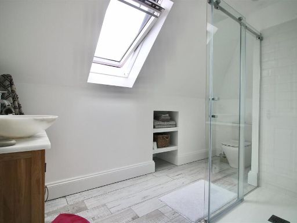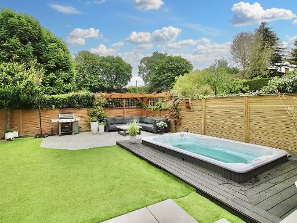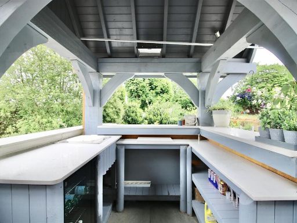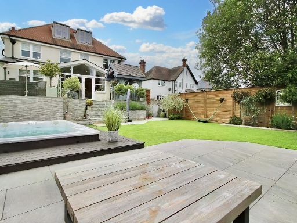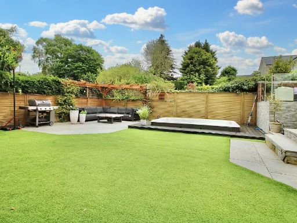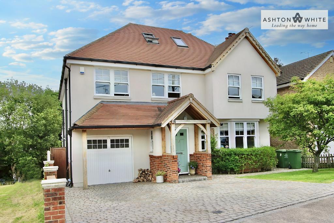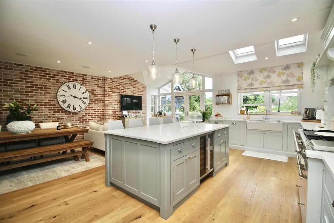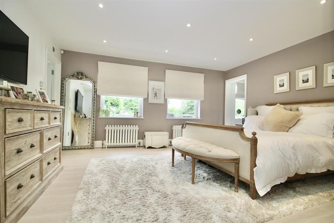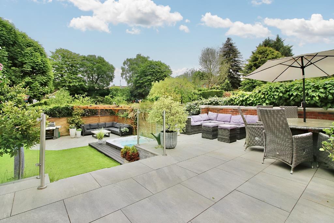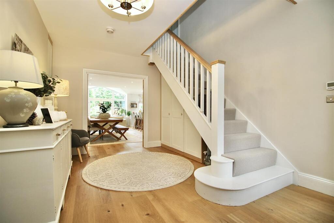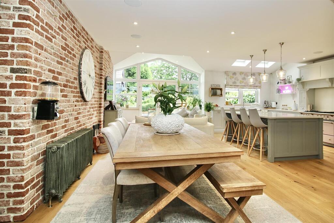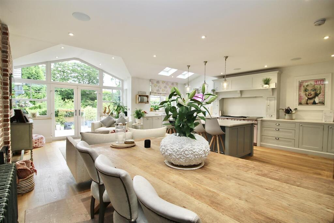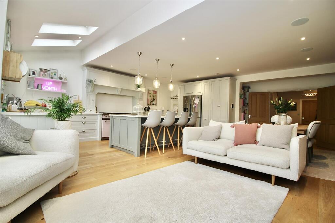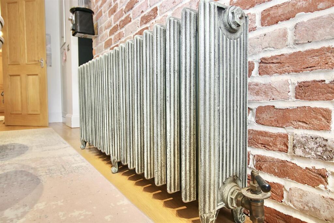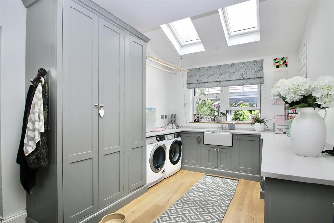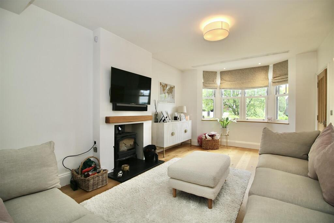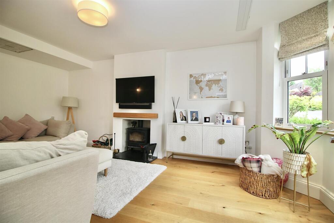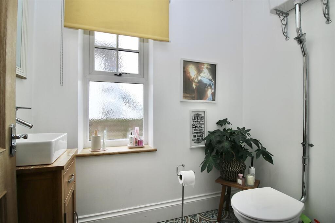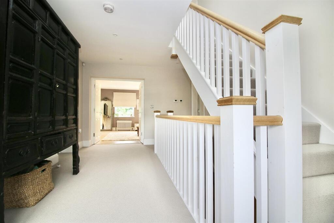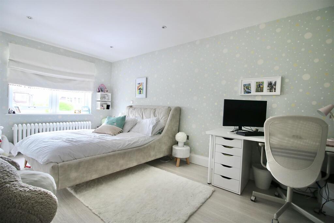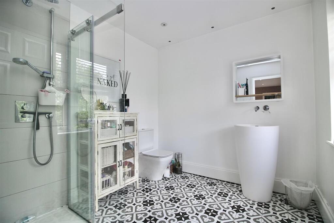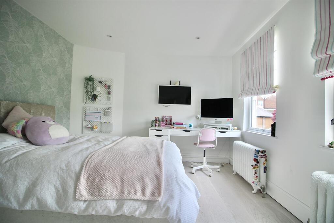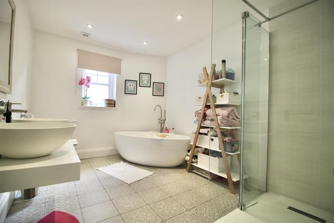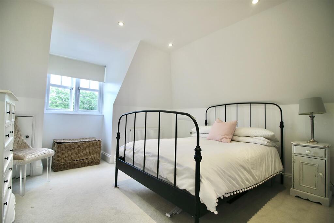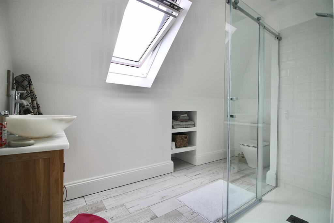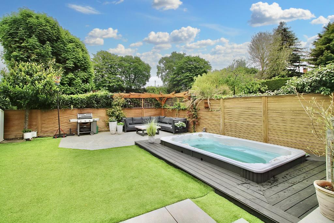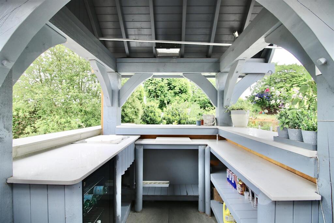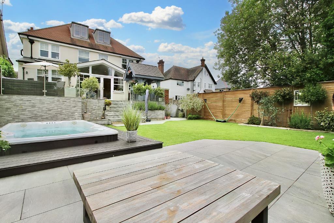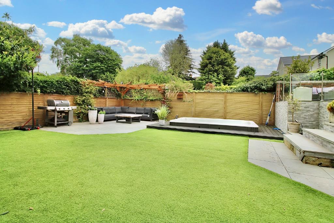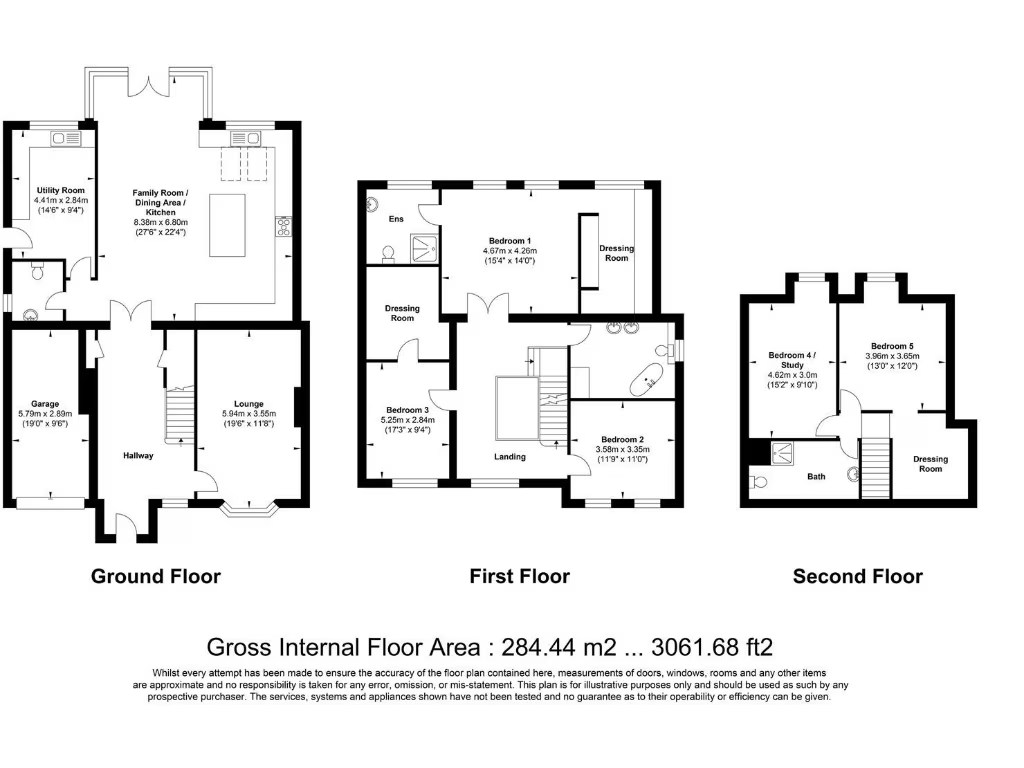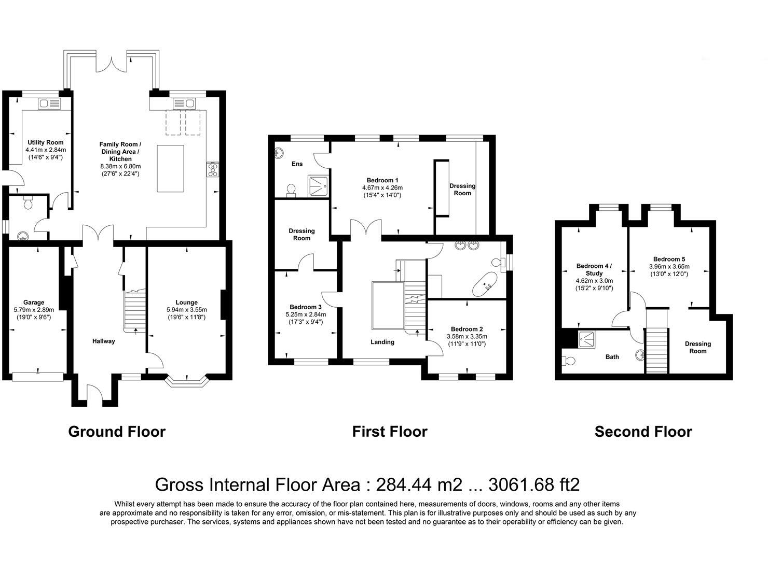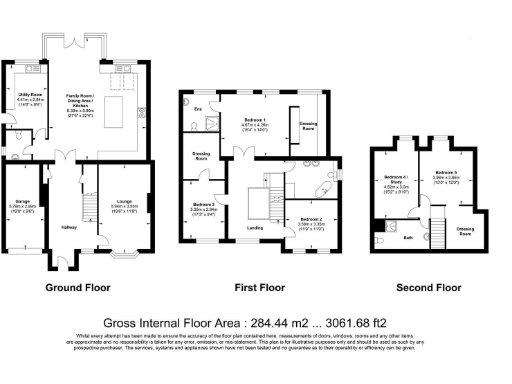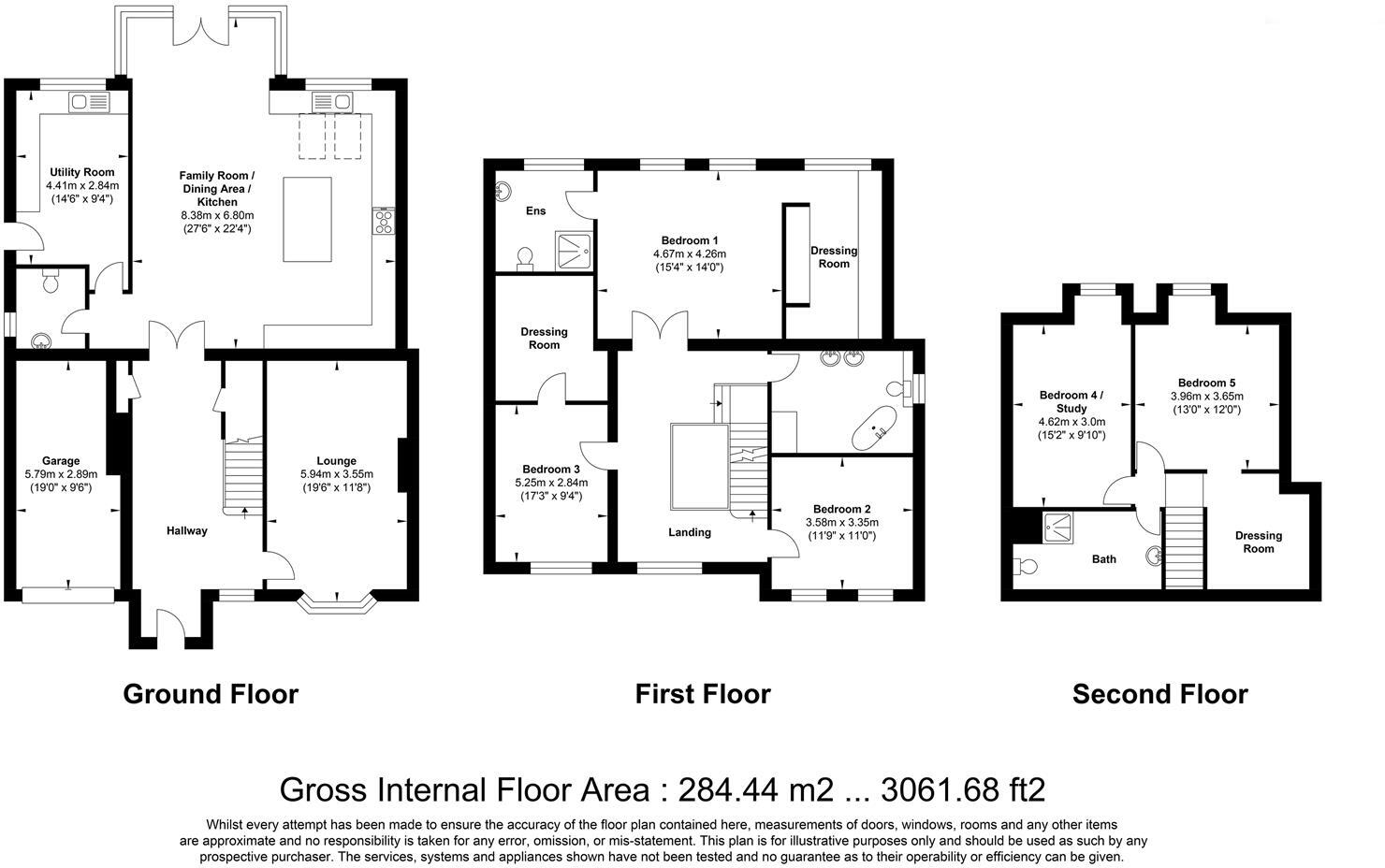Summary - 12 WEST PARK DRIVE BILLERICAY CM12 9EH
5 bed 3 bath Detached
Extended family home on private road, minutes from station and High Street.
Five double bedrooms across three floors, over 3,000 sqft
An impressive, extended five-bedroom detached home arranged over three floors, offering more than 3,000 sqft of flexible family living in a sought-after private road in Billericay. The heart of the house is a stunning open-plan kitchen / dining / family room with a semi-vaulted ceiling, island breakfast bar, Lacanche range and large glazed doors out to a paved garden terrace — ideal for everyday family life and entertaining.
The house also provides a large master bedroom suite with dressing room and en-suite, a second bedroom with en-suite, a formal lounge with wood burner, and a generous utility/boot room. Practical extras include an integral garage, driveway parking for 2–3 cars, double glazing fitted after 2002, fast broadband and excellent mobile signal — useful for homeworking and family connectivity.
Buyers should note the property’s solid brick construction from the 1930–49 period (no installed wall insulation assumed) and that council tax is described as quite expensive. The home is heated primarily by an air-source heat pump with underfloor heating, which is energy-efficient, but older solid walls may benefit from targeted improvement works if buyers seek even better thermal performance.
Positioned close to Billericay High Street and the station, the house will suit growing families wanting generous accommodation, good local schools and easy commuting. The presentation is strong throughout, though purchasers who prioritise fully insulated older walls or single-storey living should consider the fabric and three-storey layout when viewing.
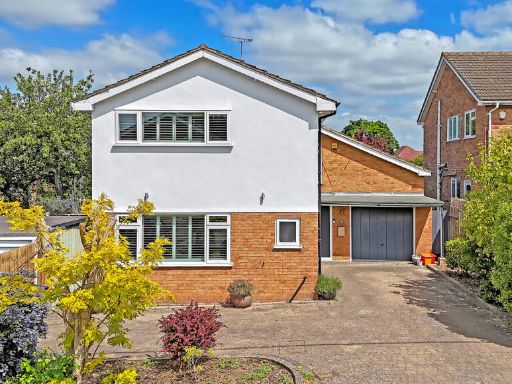 5 bedroom detached house for sale in Bellevue Road, Billericay, CM12 — £830,000 • 5 bed • 2 bath • 2257 ft²
5 bedroom detached house for sale in Bellevue Road, Billericay, CM12 — £830,000 • 5 bed • 2 bath • 2257 ft²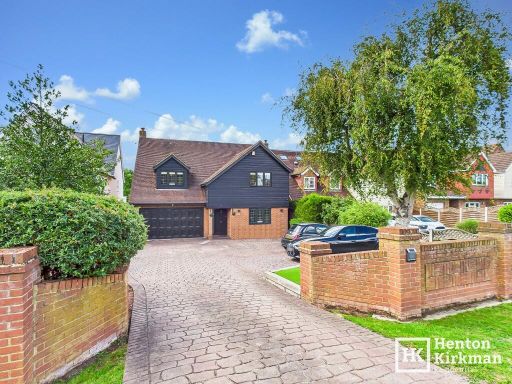 5 bedroom detached house for sale in Noak Hill Road, Billericay, Essex, CM12 — £1,100,000 • 5 bed • 4 bath • 2750 ft²
5 bedroom detached house for sale in Noak Hill Road, Billericay, Essex, CM12 — £1,100,000 • 5 bed • 4 bath • 2750 ft²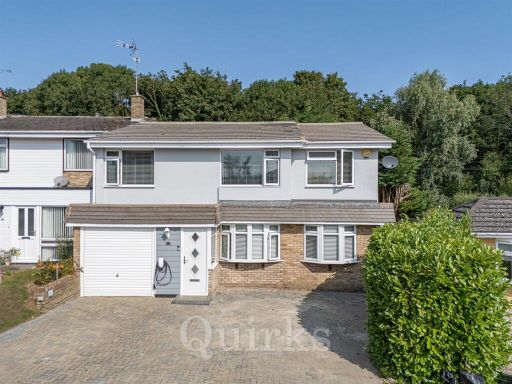 5 bedroom semi-detached house for sale in Feering Road, Billericay, CM11 — £650,000 • 5 bed • 2 bath • 1675 ft²
5 bedroom semi-detached house for sale in Feering Road, Billericay, CM11 — £650,000 • 5 bed • 2 bath • 1675 ft²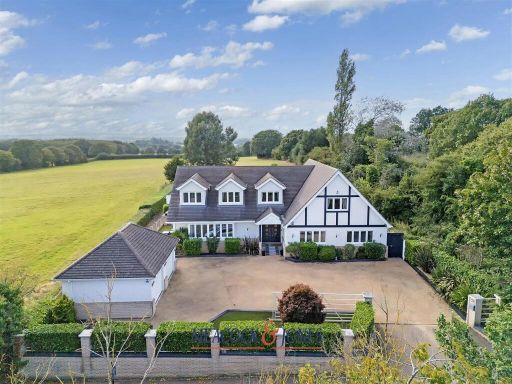 5 bedroom detached house for sale in Laindon Road, Billericay, Essex, CM12 — £1,850,000 • 5 bed • 4 bath • 5454 ft²
5 bedroom detached house for sale in Laindon Road, Billericay, Essex, CM12 — £1,850,000 • 5 bed • 4 bath • 5454 ft²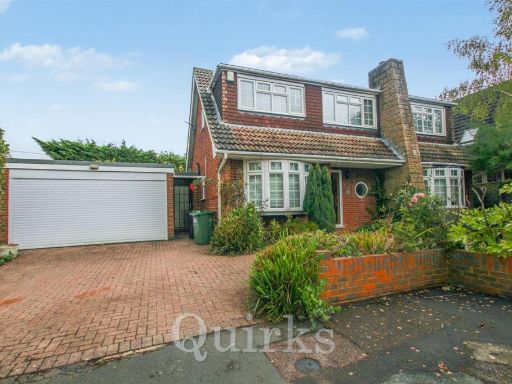 4 bedroom detached house for sale in The Mullions, Billericay, CM12 — £700,000 • 4 bed • 2 bath • 1669 ft²
4 bedroom detached house for sale in The Mullions, Billericay, CM12 — £700,000 • 4 bed • 2 bath • 1669 ft²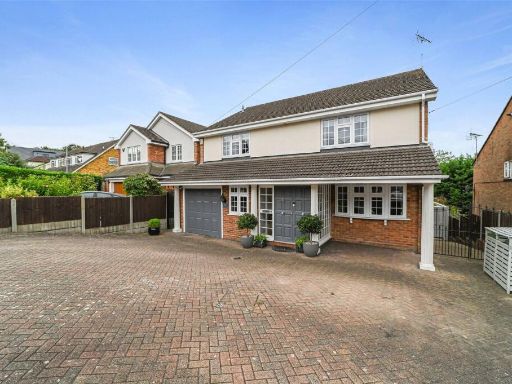 4 bedroom detached house for sale in Cromwell Avenue, Billericay, Essex, CM12 — £1,050,000 • 4 bed • 3 bath • 1970 ft²
4 bedroom detached house for sale in Cromwell Avenue, Billericay, Essex, CM12 — £1,050,000 • 4 bed • 3 bath • 1970 ft²