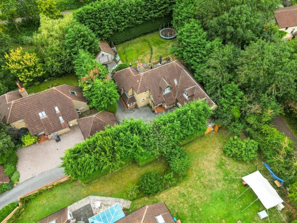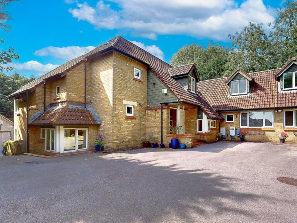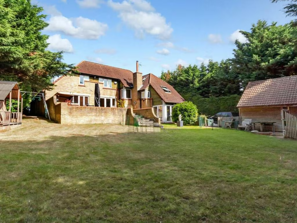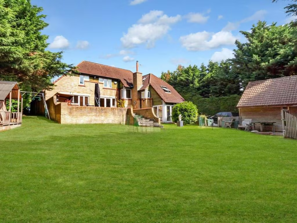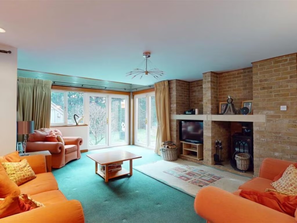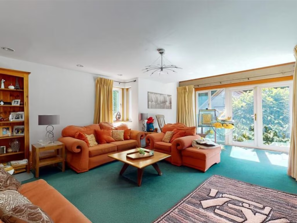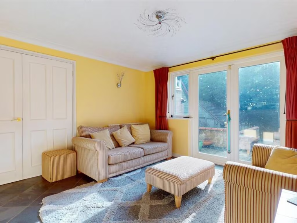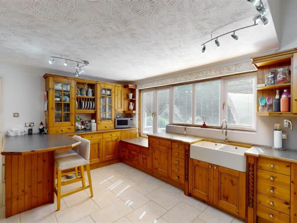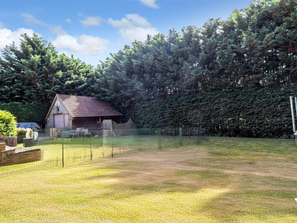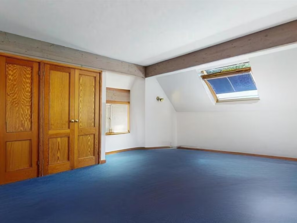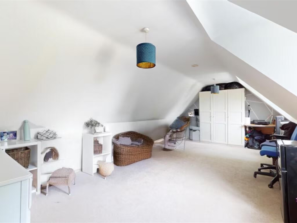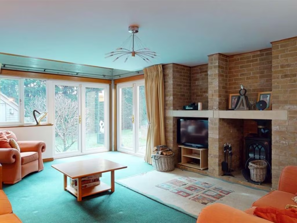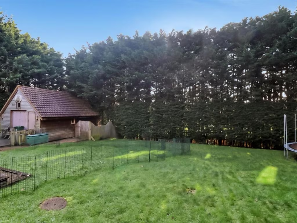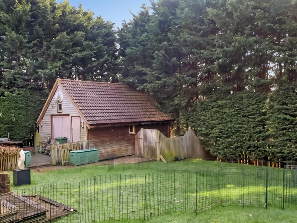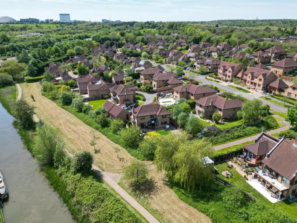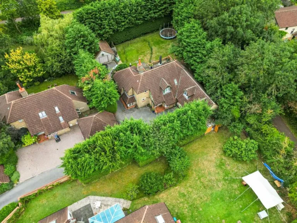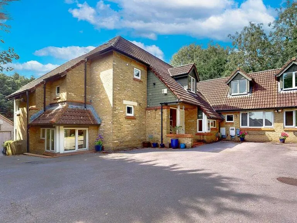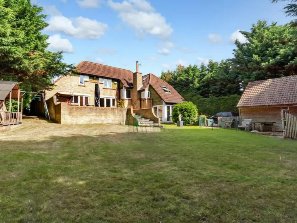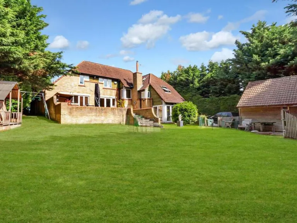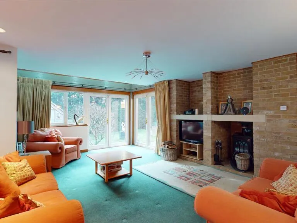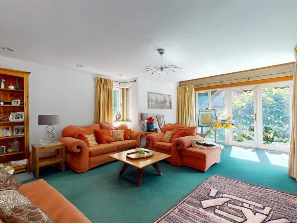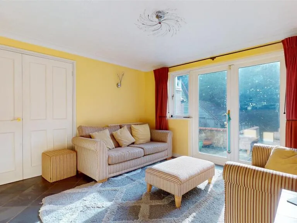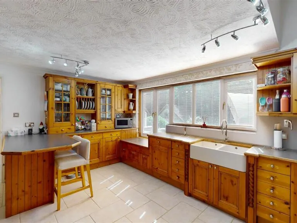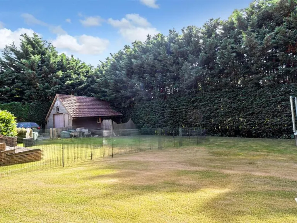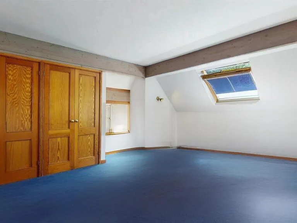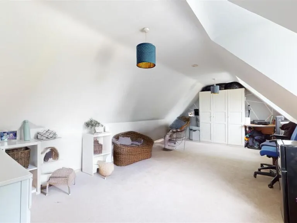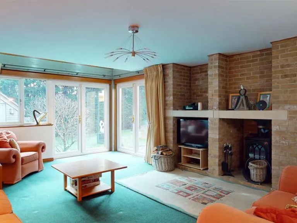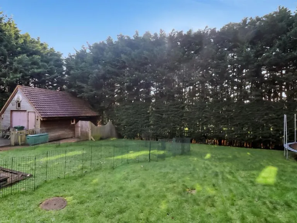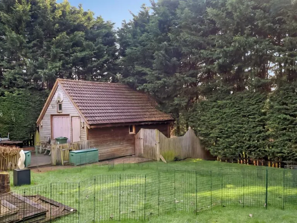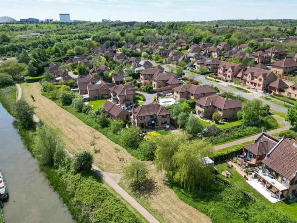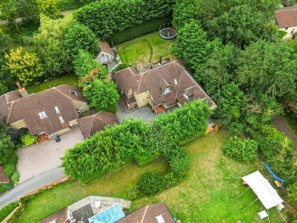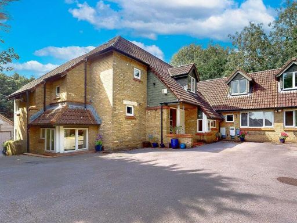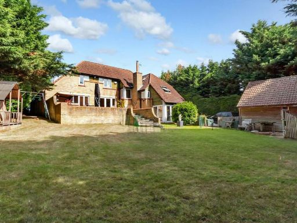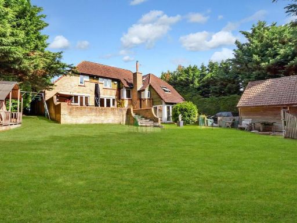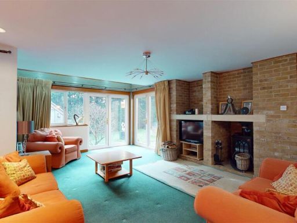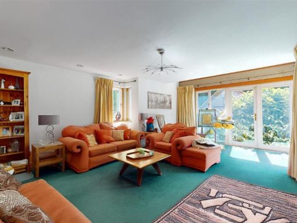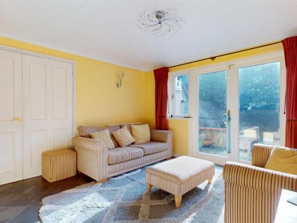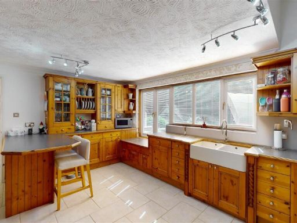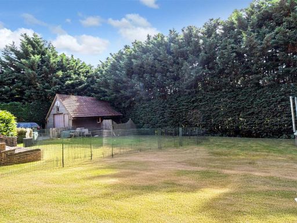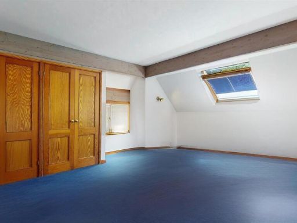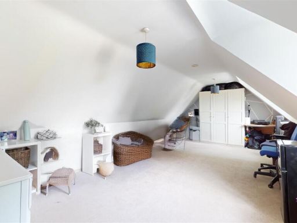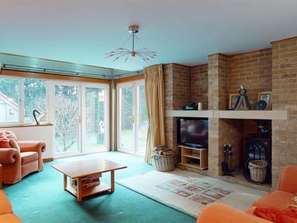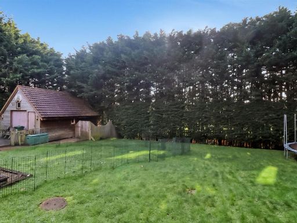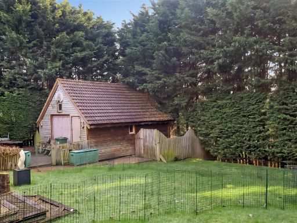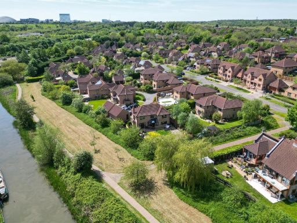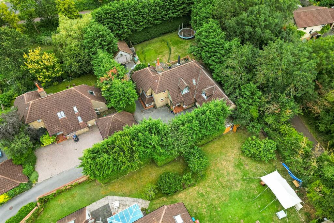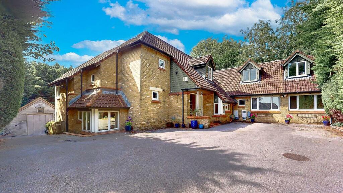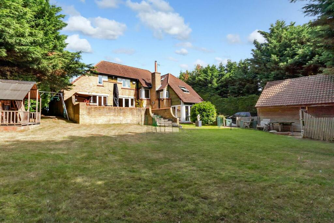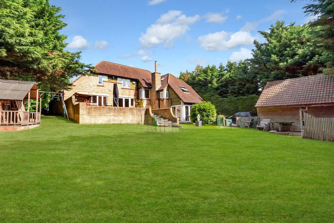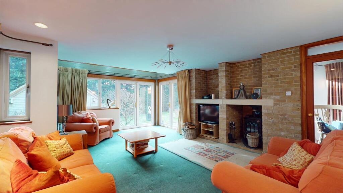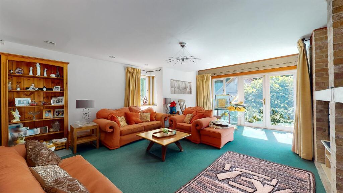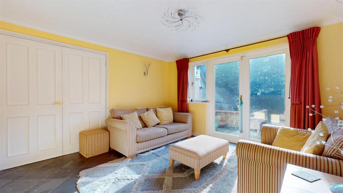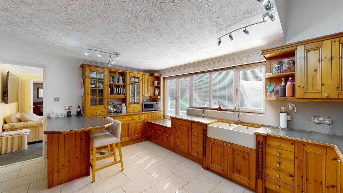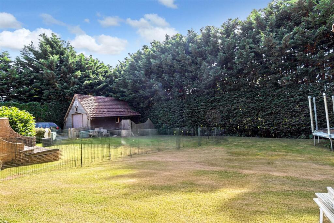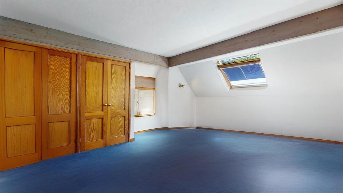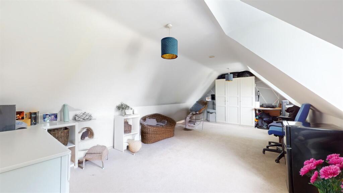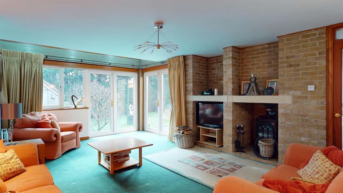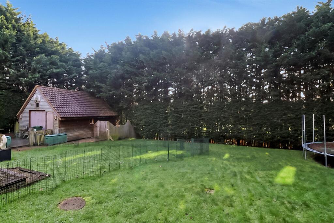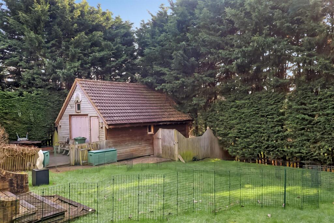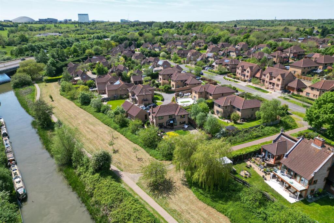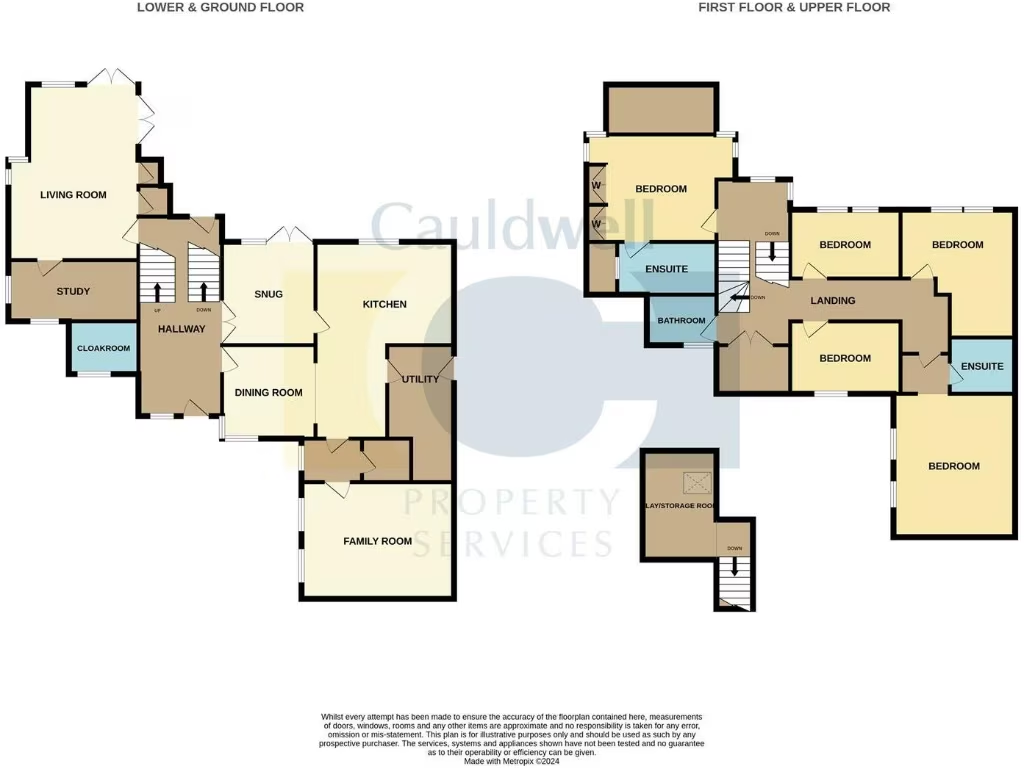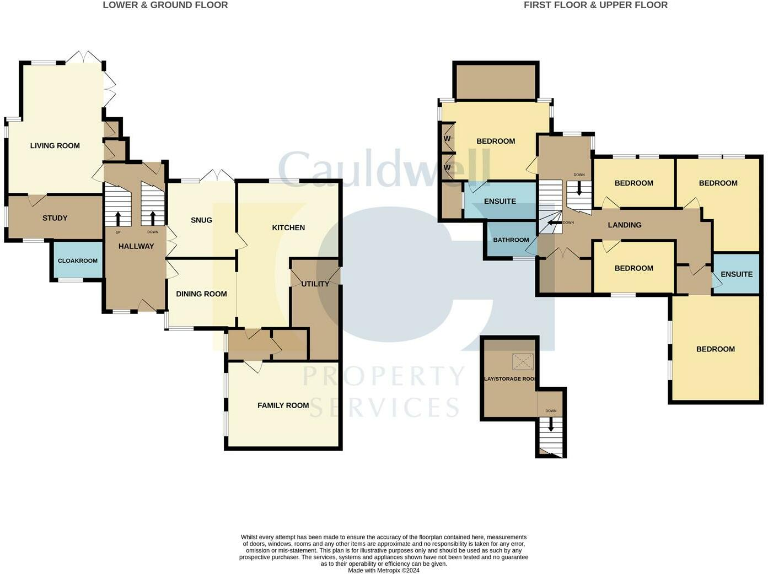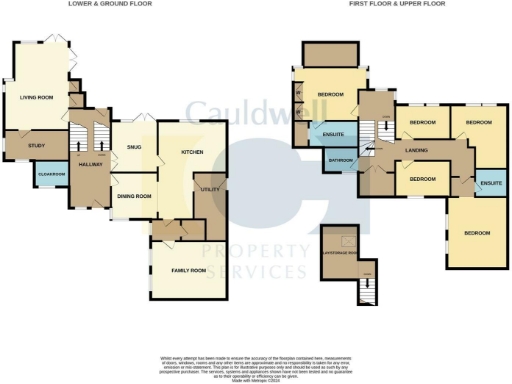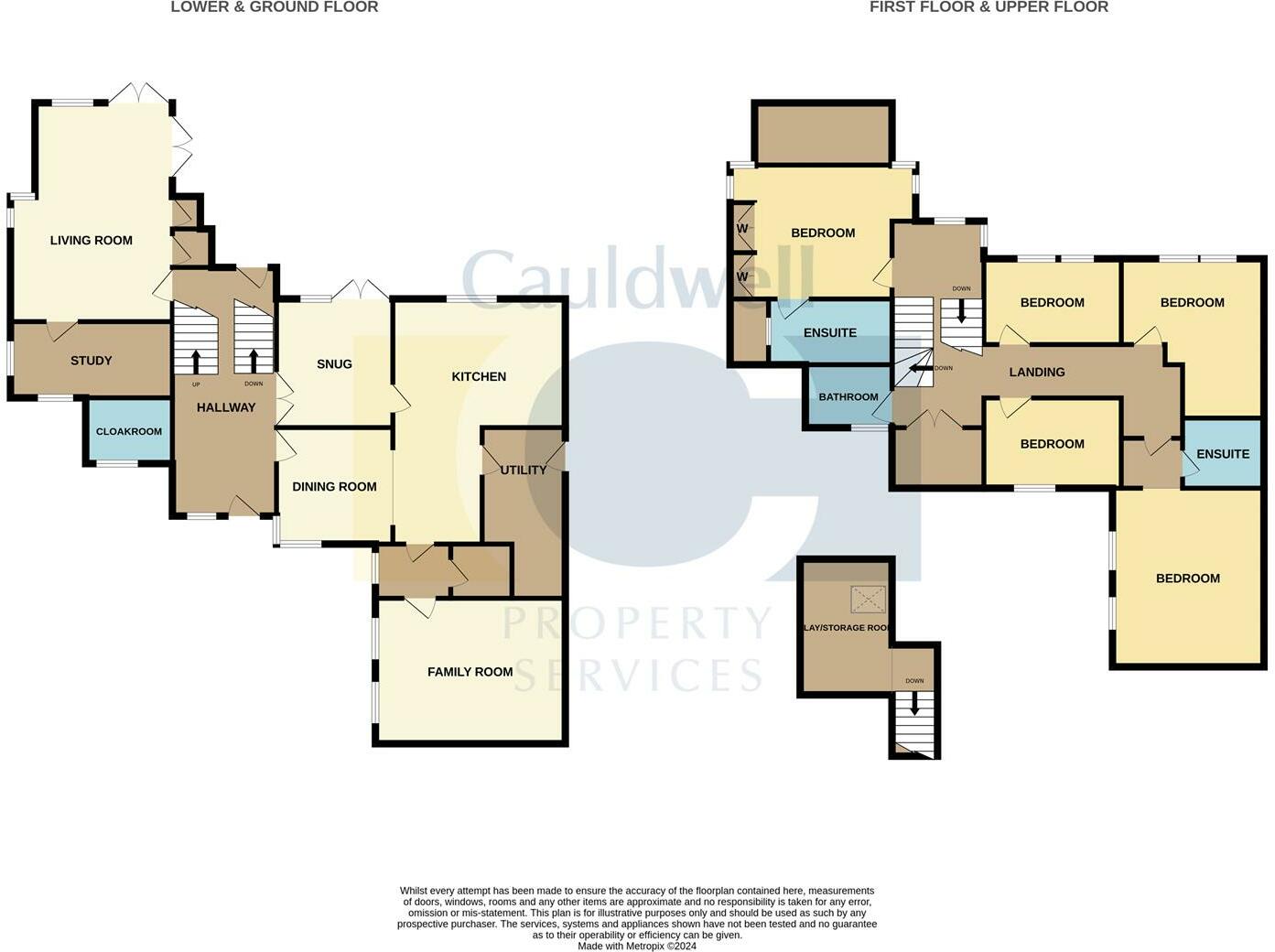Summary - 20 Warmington Gardens, Downhead Park MK15 9BP
6 bed 4 bath Detached
Large family plot with garage, parking and scope to update for modern living.
- Six bedrooms across four floors, 3,123 sq ft of accommodation
- Substantial secluded wraparound garden with patio and decking
- Driveway parking for 6+ cars; oversized detached garage with cellar
- Split-level layout offers annexe or multi-generational living potential
- Requires modernisation throughout; one ensuite unfinished
- Double glazing present (installation date unknown) and EV charger
- Freehold tenure; council tax band G (relatively expensive)
- Short walk to Grand Union Canal and Campbell Park
Set over four floors, this substantial split-level detached home offers 3,123 sq ft of flexible family living in Downhead Park. The layout includes six bedrooms, multiple reception rooms and a large kitchen/breakfast area — well suited to multigenerational households or anyone wanting distinct zones for work, play and entertaining.
Outside, the property sits on a generous, secluded wraparound plot with mature conifers, raised patios and two decking areas. A wide driveway provides parking for six-plus vehicles and there is an oversized detached garage with a cellar — useful for storage or possible further conversion subject to planning.
The house has genuine potential but requires modernisation throughout: one ensuite remains unfinished, several rooms have restricted head heights, and some internal upgrades are likely to be needed. Services include mains gas central heating (boiler and radiators), double glazing (install date unknown) and an EV charger at the front.
Practical details to note: the home is freehold, in council tax band G and currently presented as a renovation project. Its location is convenient — a short walk from the Grand Union Canal and Campbell Park — making it attractive for active families who want space, privacy and easy access to green amenities.
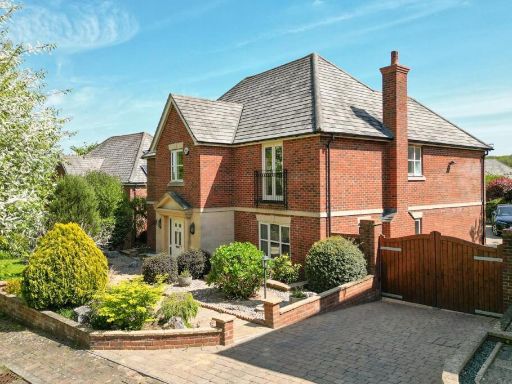 5 bedroom detached house for sale in Darwin Close, Medbourne, Milton Keynes, MK5 — £965,000 • 5 bed • 3 bath • 2500 ft²
5 bedroom detached house for sale in Darwin Close, Medbourne, Milton Keynes, MK5 — £965,000 • 5 bed • 3 bath • 2500 ft²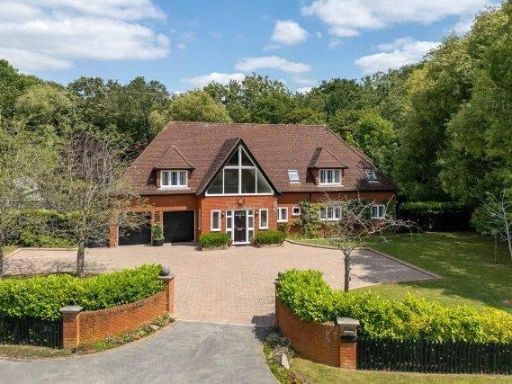 6 bedroom detached house for sale in Landsborough Gate, Willen, Milton Keynes, Buckinghamshire, MK15 — £1,750,000 • 6 bed • 4 bath • 5231 ft²
6 bedroom detached house for sale in Landsborough Gate, Willen, Milton Keynes, Buckinghamshire, MK15 — £1,750,000 • 6 bed • 4 bath • 5231 ft²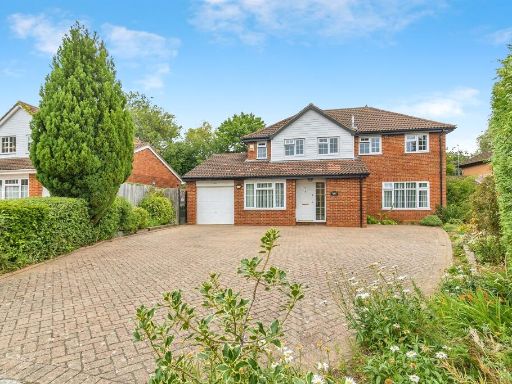 4 bedroom detached house for sale in Upper Stone Hayes, Great Linford, MILTON KEYNES, MK14 — £650,000 • 4 bed • 2 bath • 1232 ft²
4 bedroom detached house for sale in Upper Stone Hayes, Great Linford, MILTON KEYNES, MK14 — £650,000 • 4 bed • 2 bath • 1232 ft²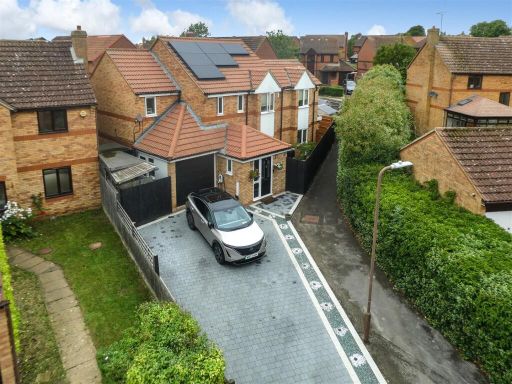 5 bedroom detached house for sale in Hamilton Lane, Bletchley, Milton Keynes, MK3 — £695,000 • 5 bed • 4 bath • 1593 ft²
5 bedroom detached house for sale in Hamilton Lane, Bletchley, Milton Keynes, MK3 — £695,000 • 5 bed • 4 bath • 1593 ft²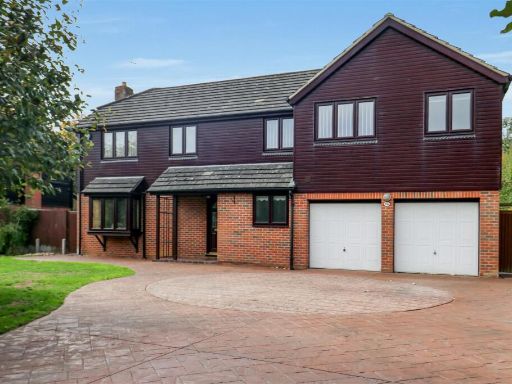 6 bedroom house for sale in Holyrood, Great Holm, Milton Keynes, MK8 — £795,000 • 6 bed • 3 bath • 1329 ft²
6 bedroom house for sale in Holyrood, Great Holm, Milton Keynes, MK8 — £795,000 • 6 bed • 3 bath • 1329 ft²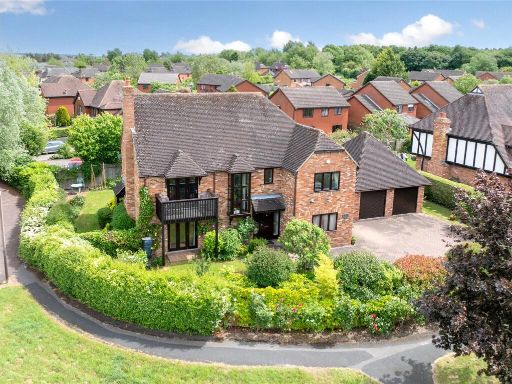 4 bedroom detached house for sale in Boulters Lock, Giffard Park, Milton Keynes, Buckinghamshire, MK14 — £850,000 • 4 bed • 3 bath • 2841 ft²
4 bedroom detached house for sale in Boulters Lock, Giffard Park, Milton Keynes, Buckinghamshire, MK14 — £850,000 • 4 bed • 3 bath • 2841 ft²