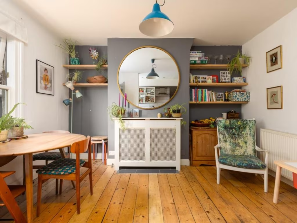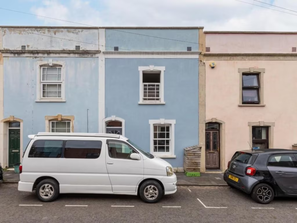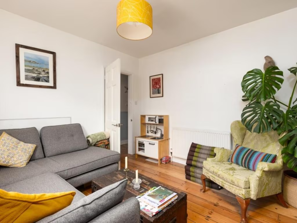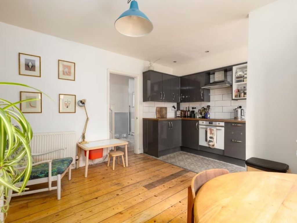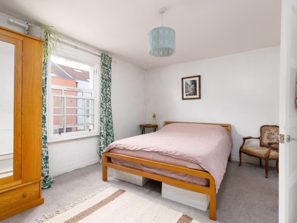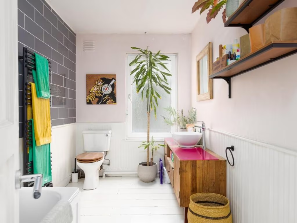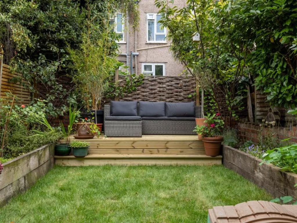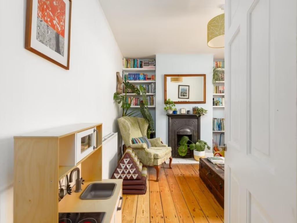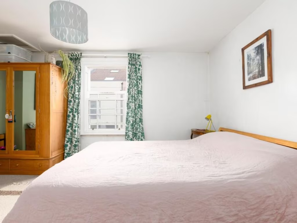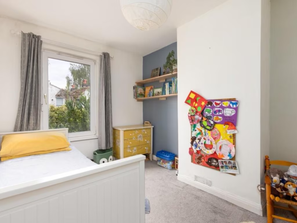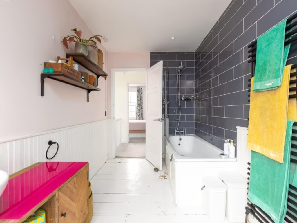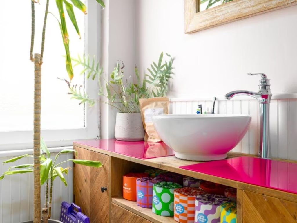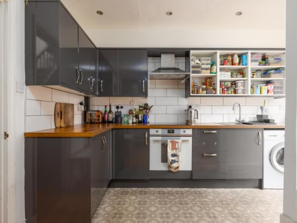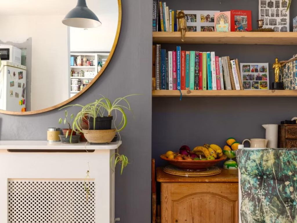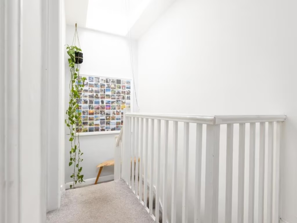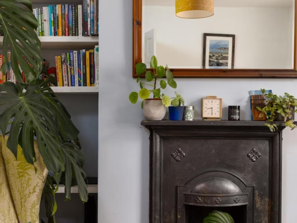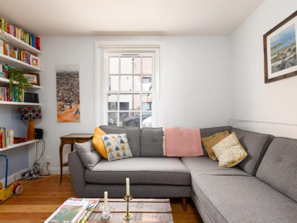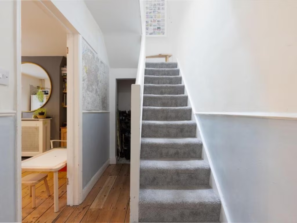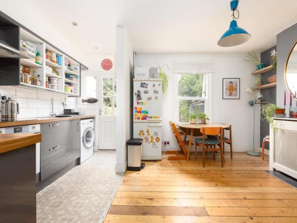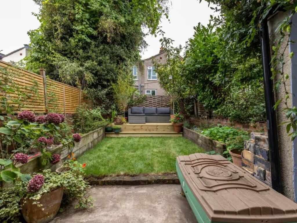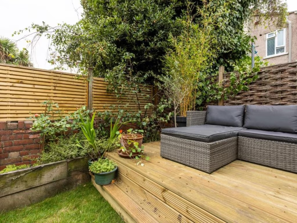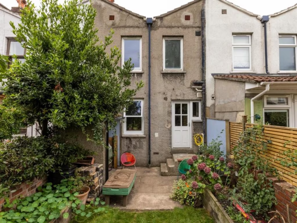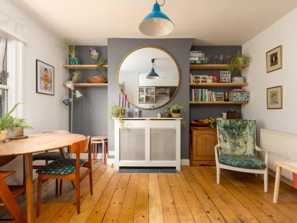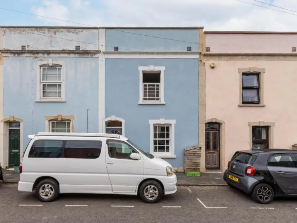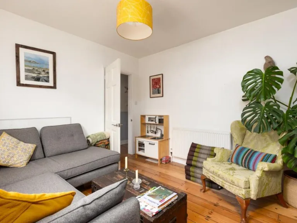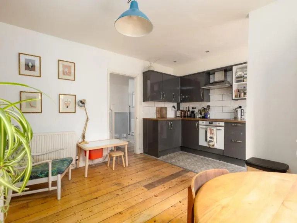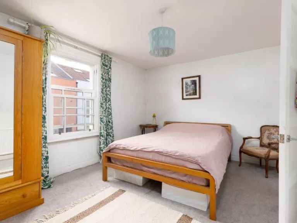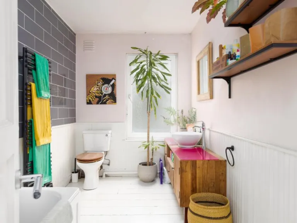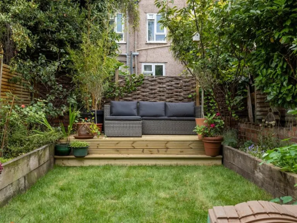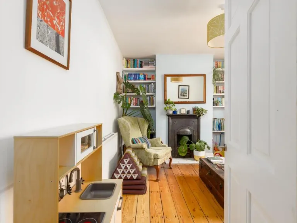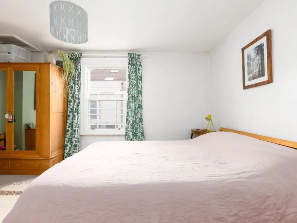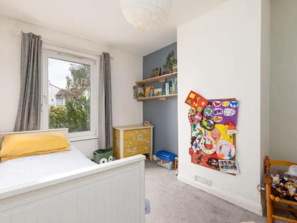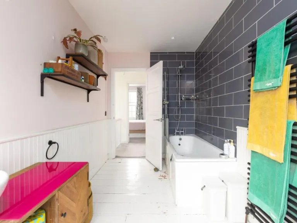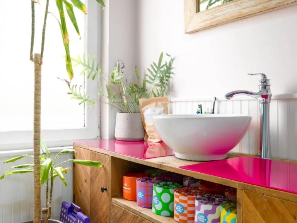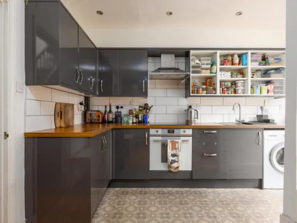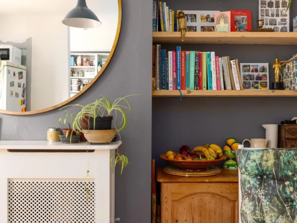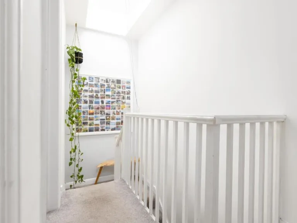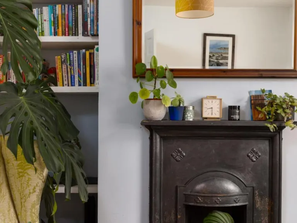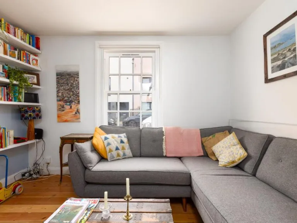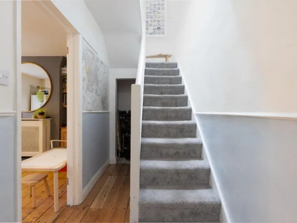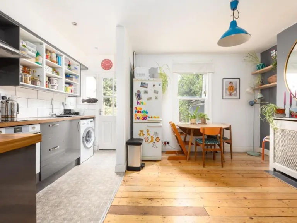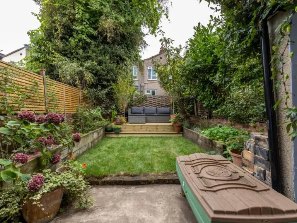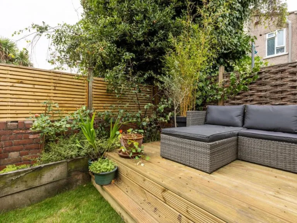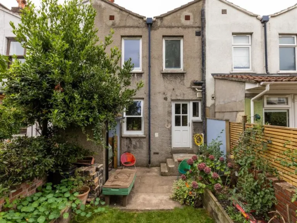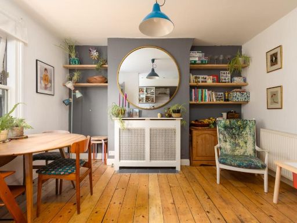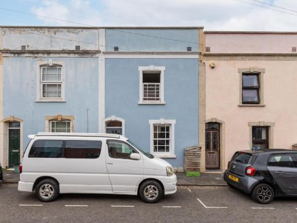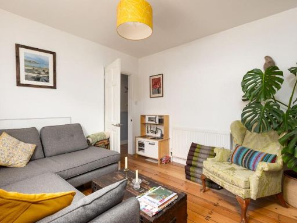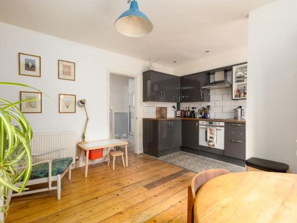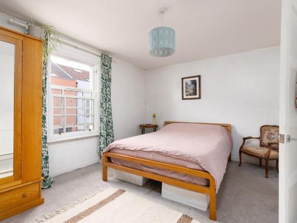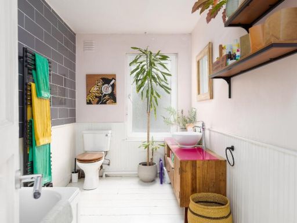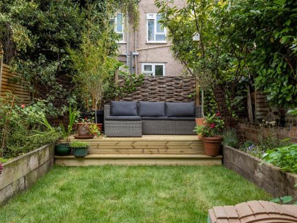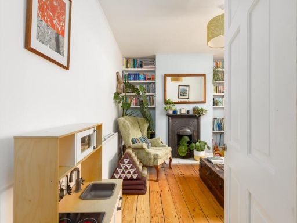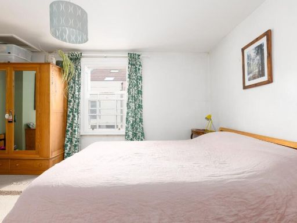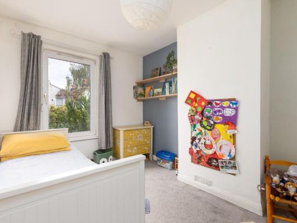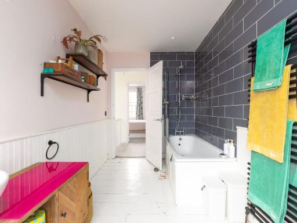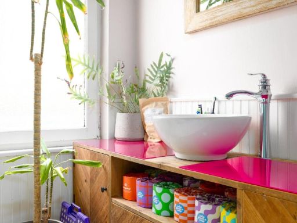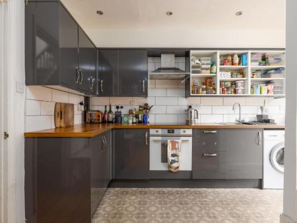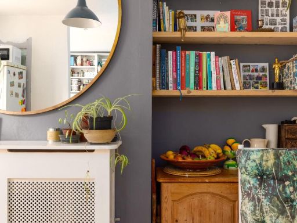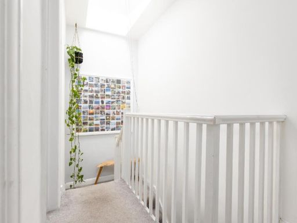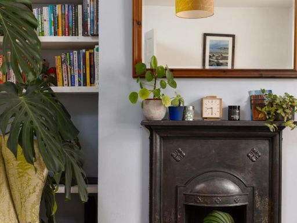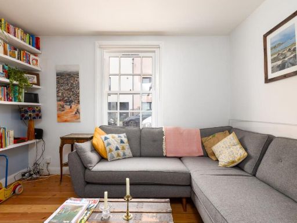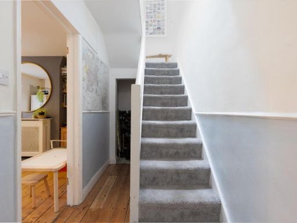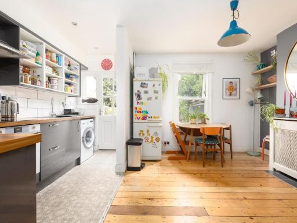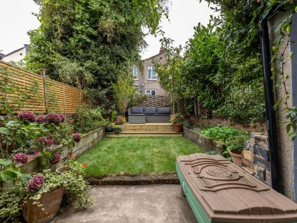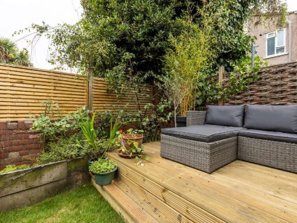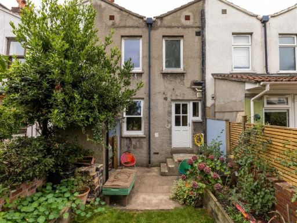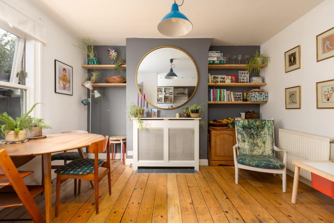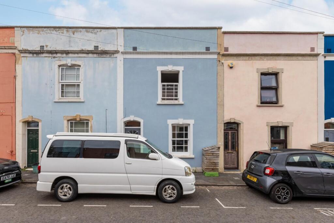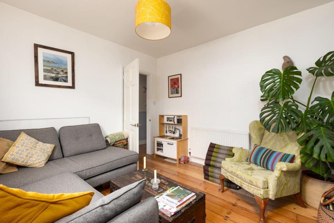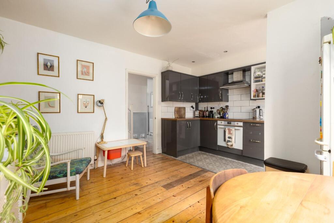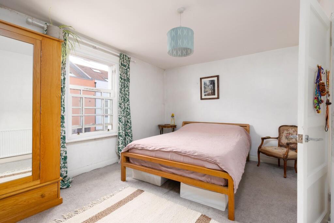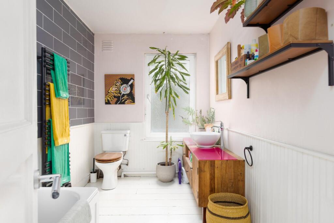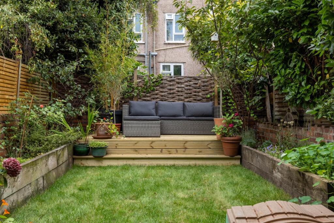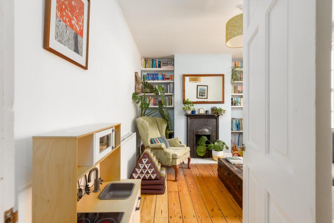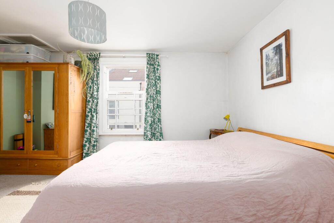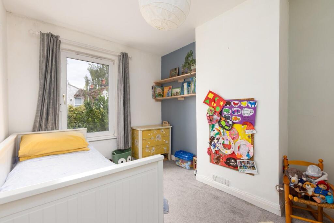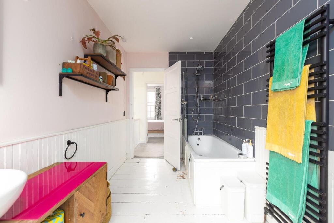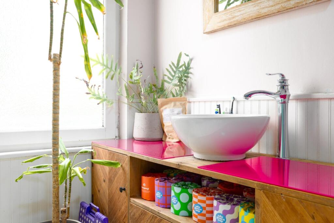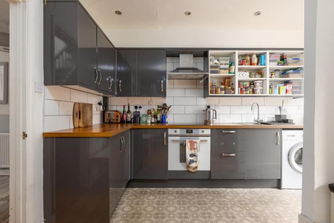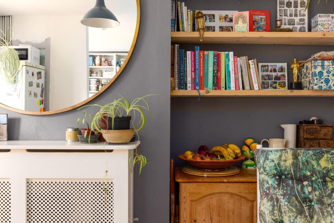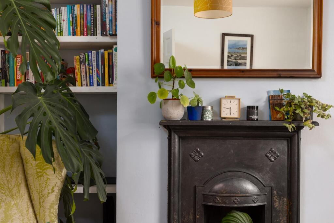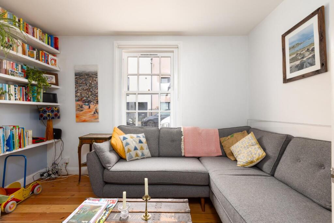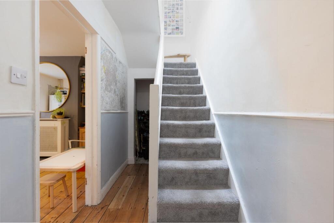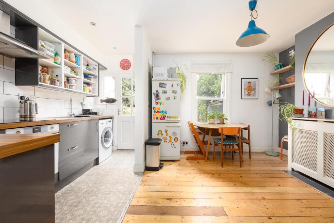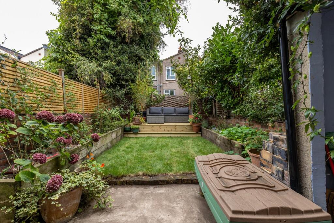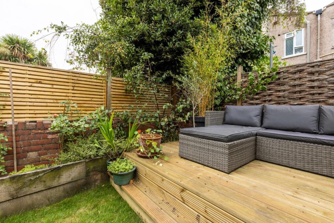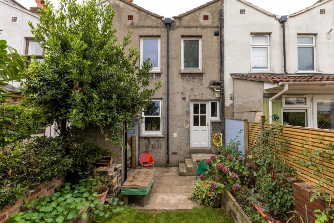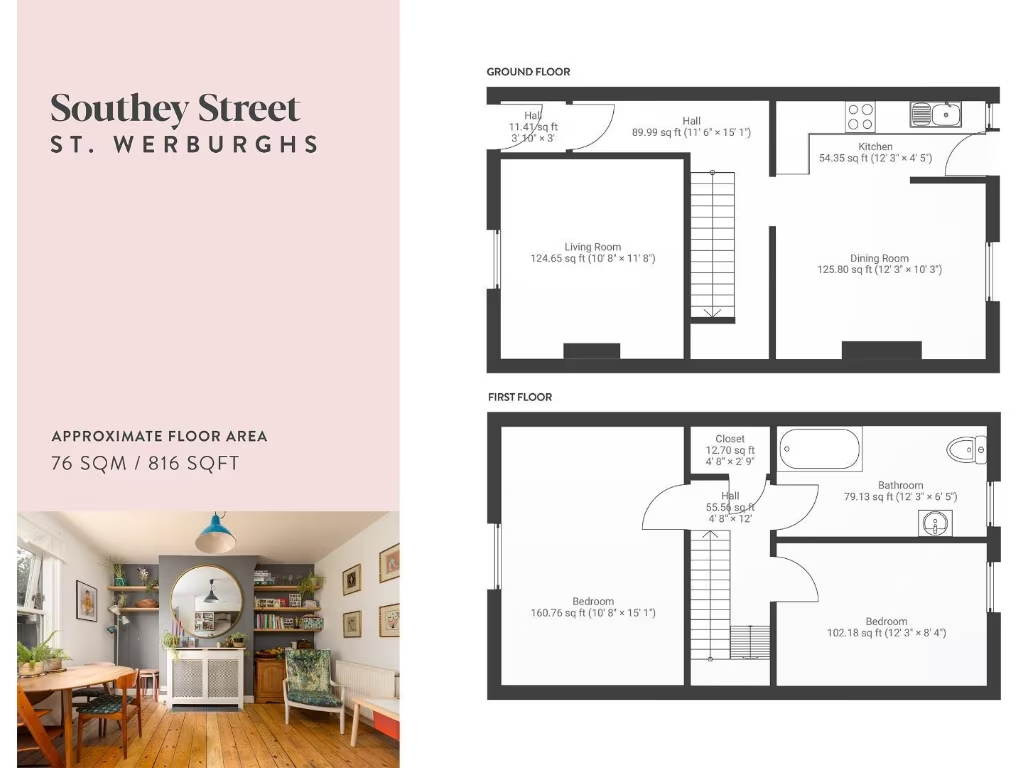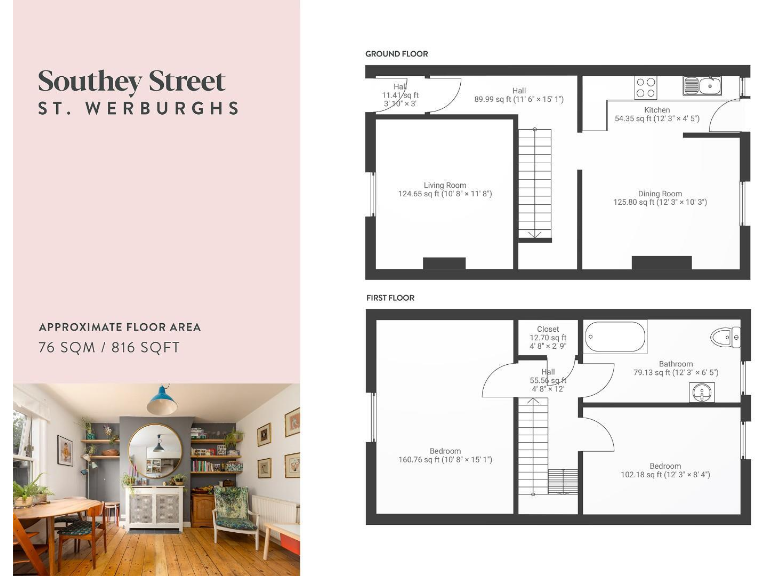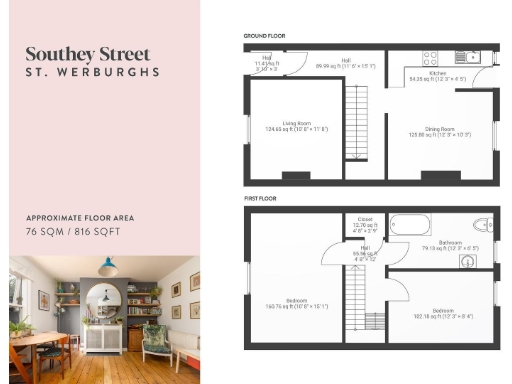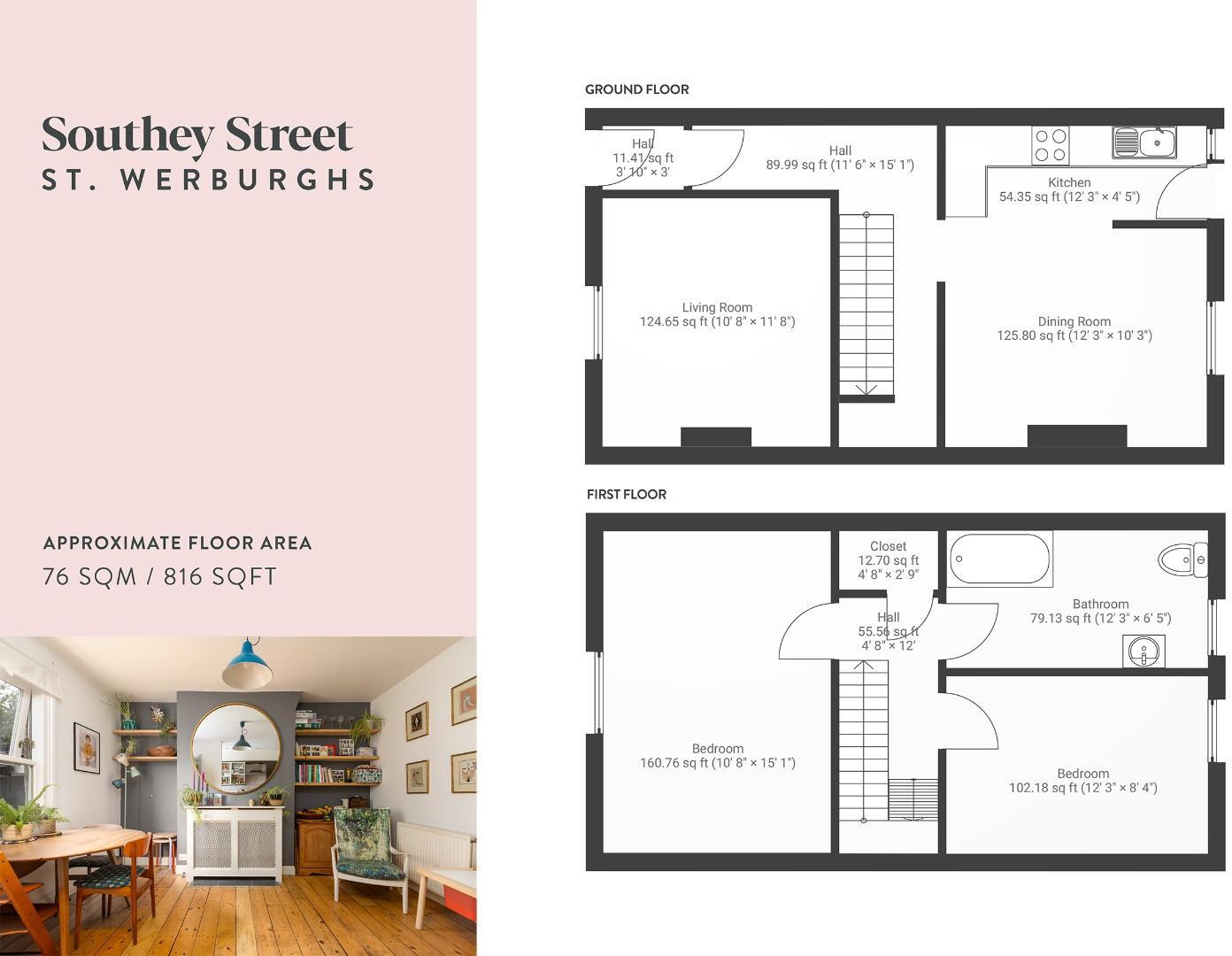Summary - 35 SOUTHEY STREET BRISTOL BS2 9RE
Two double bedrooms and one bathroom across two storeys
Circa 76 sqm / 816 sqft — compact but efficiently laid out
West-facing garden with full-width decking and raised beds
Freehold with good natural light and period features
Solid brick walls assumed without cavity insulation
Double glazing present; install date unknown
Above-average local crime rates and area deprivation noted
Potential to extend/reconfigure (subject to planning)
This two-bedroom Victorian terrace on Southey Street offers a compact, characterful home ideal for a first-time buyer seeking urban convenience. Period features such as stripped timber floors, a feature mantel and generous natural light give the interior ready-made appeal. The layout is efficient across two storeys with circa 76 sqm (816 sqft) of living space and a well-sized west-facing rear garden with raised decking.
The property is freehold and presented in tasteful decorative order, so it can be moved into quickly. There’s clear potential to reconfigure the kitchen/dining flow or extend to the rear (subject to planning) to create a larger, more flexible family space. Excellent mobile signal and fast broadband suit home working; local primary schools are rated ‘Good’ and the area puts cafes, pubs and green spaces within easy walking distance.
Buyers should note material negatives plainly: the mid-terrace is of solid brick construction with assumed no cavity wall insulation, and the double glazing install date is unknown. The neighbourhood records above-average crime and the wider area has pockets of deprivation—factors which may affect resale strategy or insurance. The plot is small compared with suburban properties, and any structural or insulation upgrades should be budgeted for.
Overall this home offers character, a coveted west-facing garden and clear scope to add value through targeted improvements. It will suit buyers wanting a compact, central base with short commutes and strong local amenities, or investors seeking a lettable two-bedroom in a popular St Werburghs location.
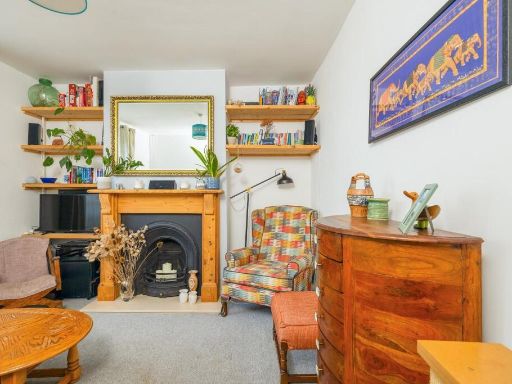 2 bedroom terraced house for sale in Sevier Street, St Werburghs, BS2 — £365,000 • 2 bed • 1 bath • 862 ft²
2 bedroom terraced house for sale in Sevier Street, St Werburghs, BS2 — £365,000 • 2 bed • 1 bath • 862 ft²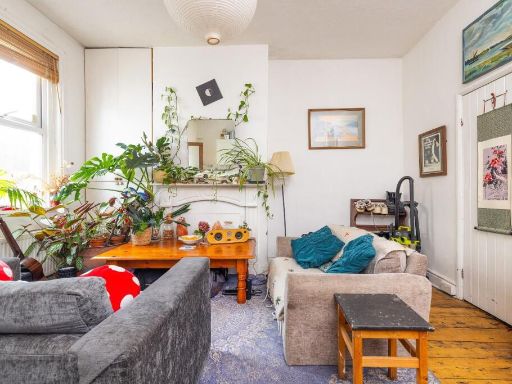 3 bedroom terraced house for sale in Stafford Road, St Werburghs, BS2 — £400,000 • 3 bed • 1 bath • 883 ft²
3 bedroom terraced house for sale in Stafford Road, St Werburghs, BS2 — £400,000 • 3 bed • 1 bath • 883 ft²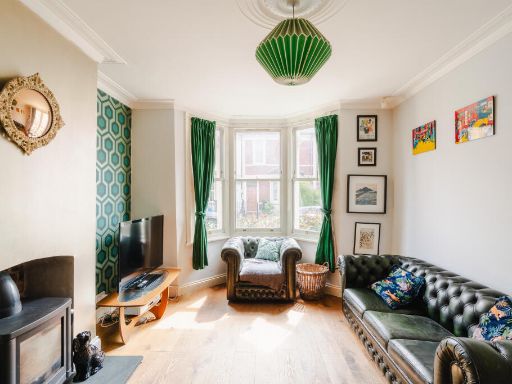 2 bedroom terraced house for sale in 17 Sandbed Road, St Werbughs, Bristol, BS2 — £375,000 • 2 bed • 1 bath • 753 ft²
2 bedroom terraced house for sale in 17 Sandbed Road, St Werbughs, Bristol, BS2 — £375,000 • 2 bed • 1 bath • 753 ft²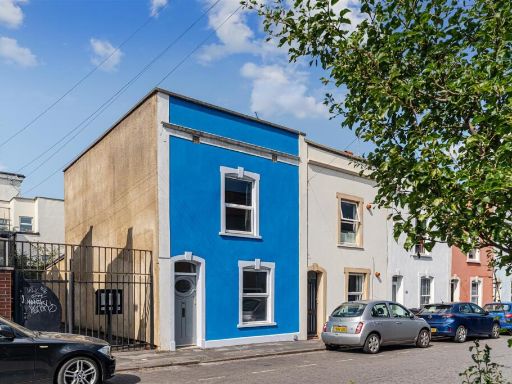 2 bedroom house for sale in Southey Street, St Werburghs, BS2 — £375,000 • 2 bed • 1 bath • 1030 ft²
2 bedroom house for sale in Southey Street, St Werburghs, BS2 — £375,000 • 2 bed • 1 bath • 1030 ft²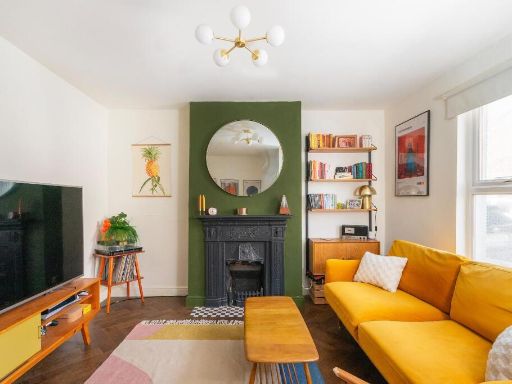 2 bedroom terraced house for sale in Wells Street, Ashton, BS3 — £400,000 • 2 bed • 1 bath • 809 ft²
2 bedroom terraced house for sale in Wells Street, Ashton, BS3 — £400,000 • 2 bed • 1 bath • 809 ft²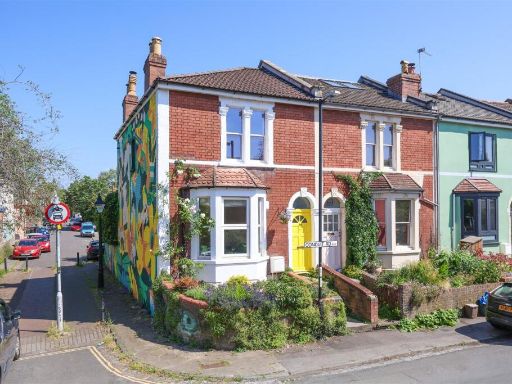 2 bedroom house for sale in Conduit Road, Bristol, BS2 — £435,000 • 2 bed • 1 bath • 1076 ft²
2 bedroom house for sale in Conduit Road, Bristol, BS2 — £435,000 • 2 bed • 1 bath • 1076 ft²