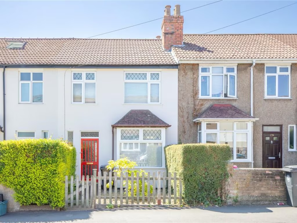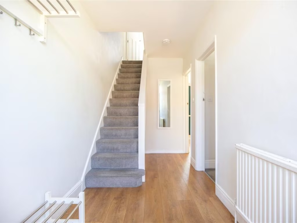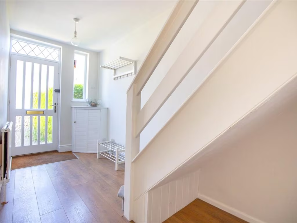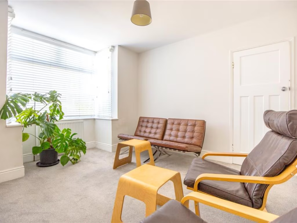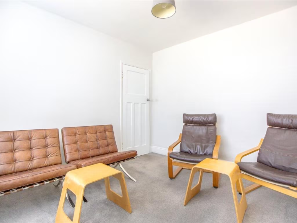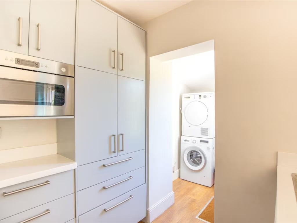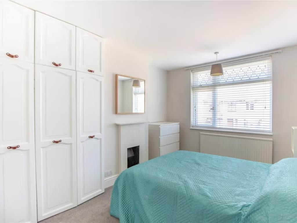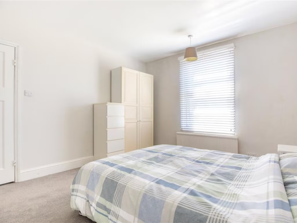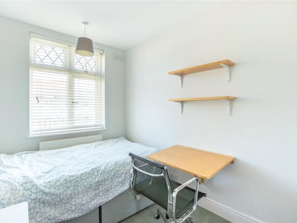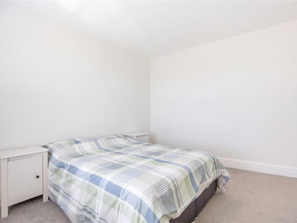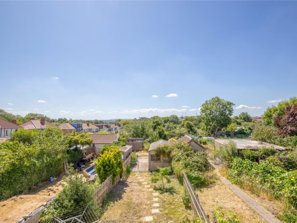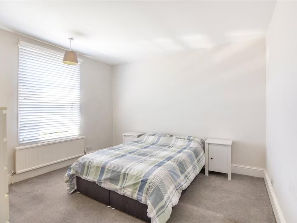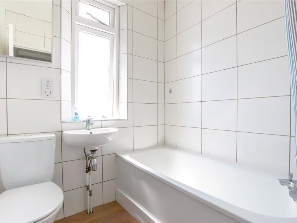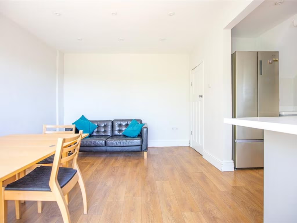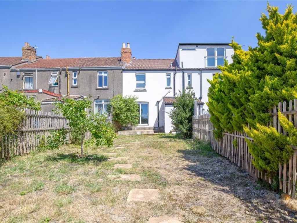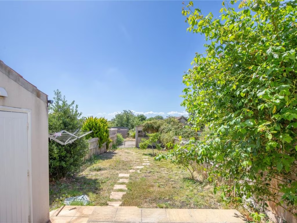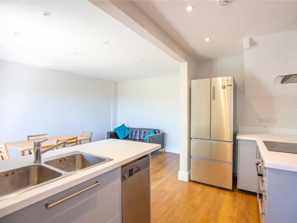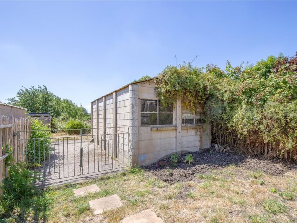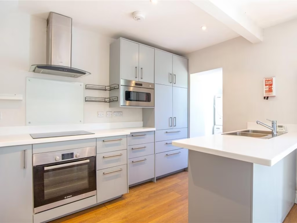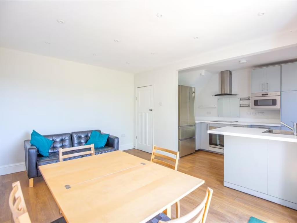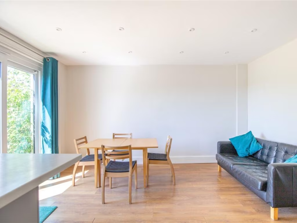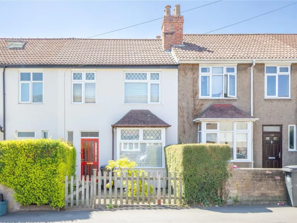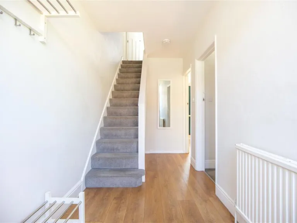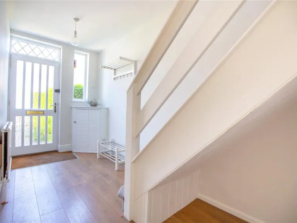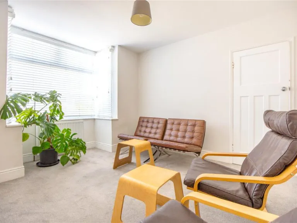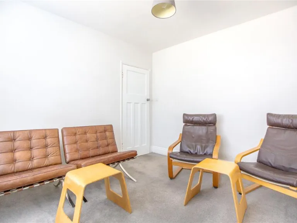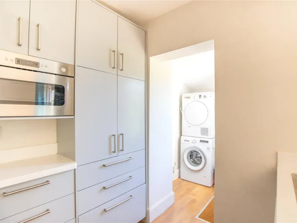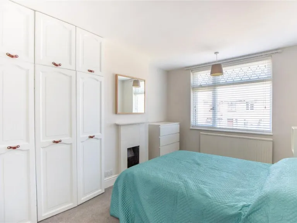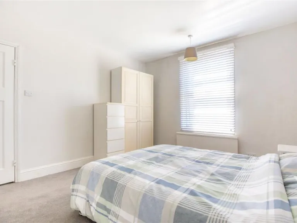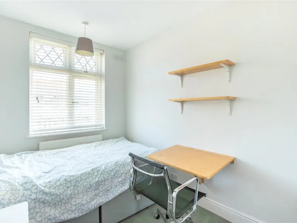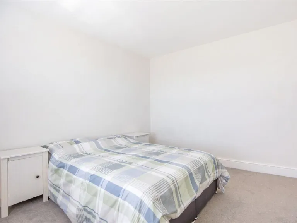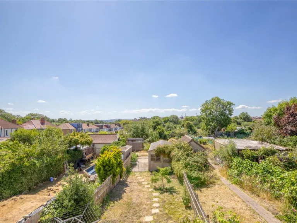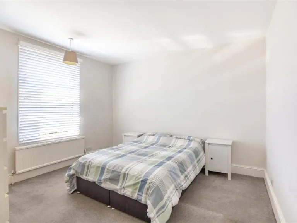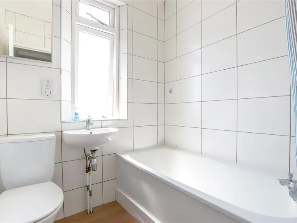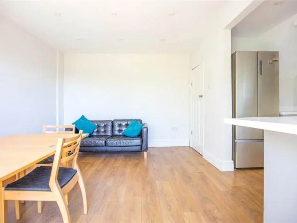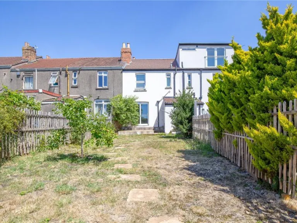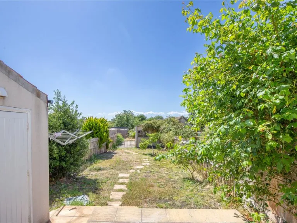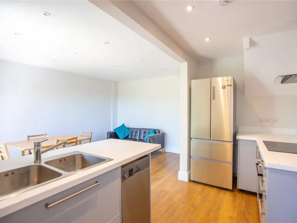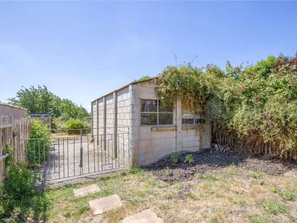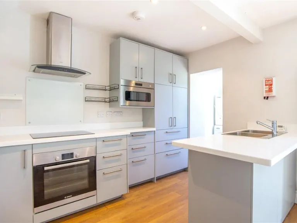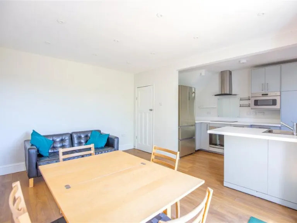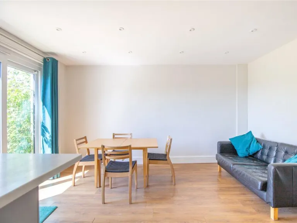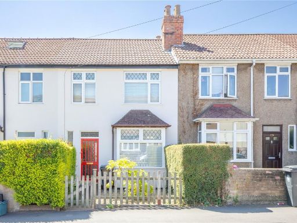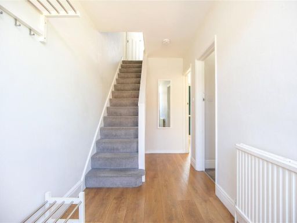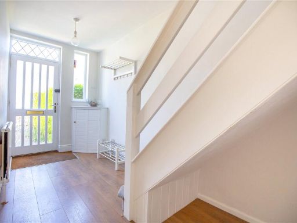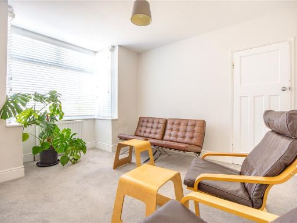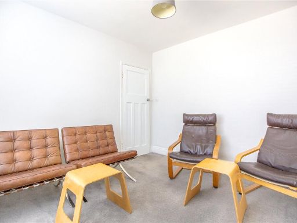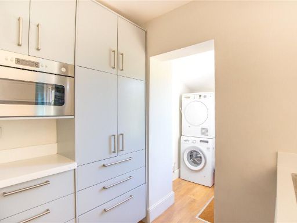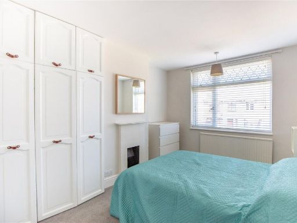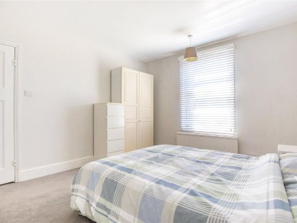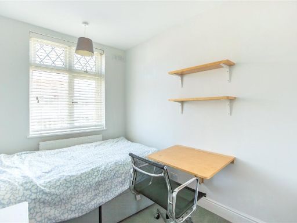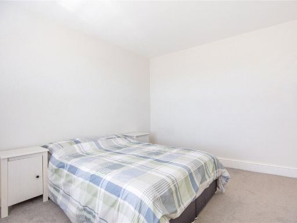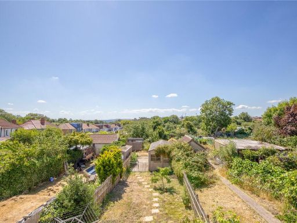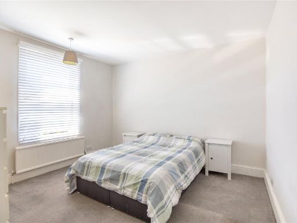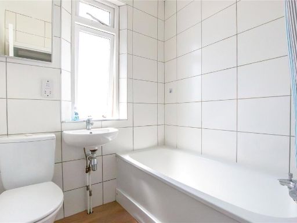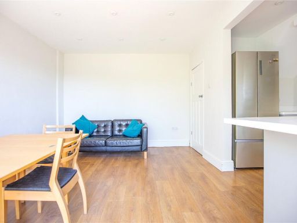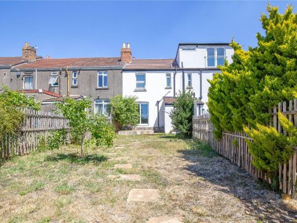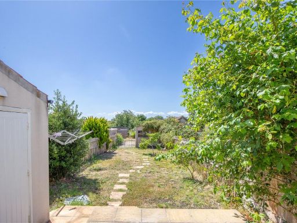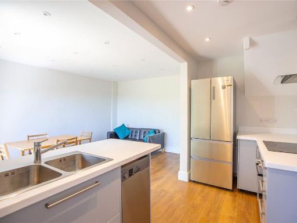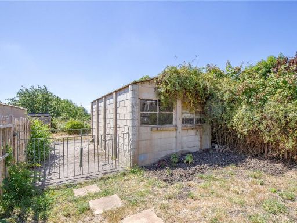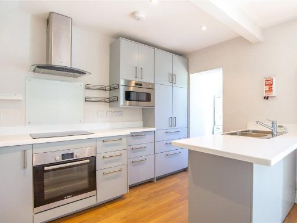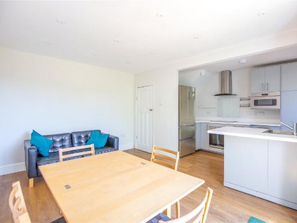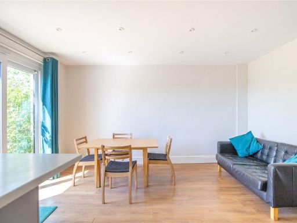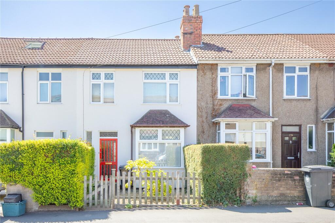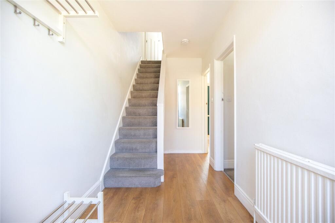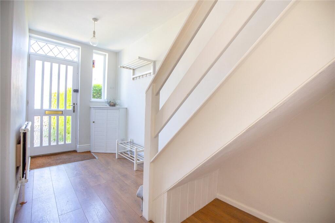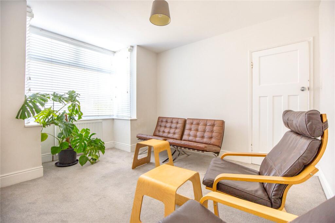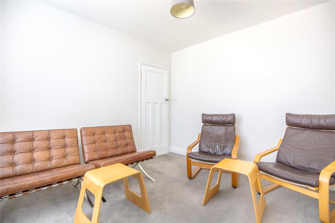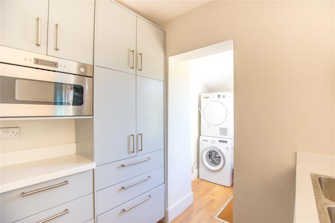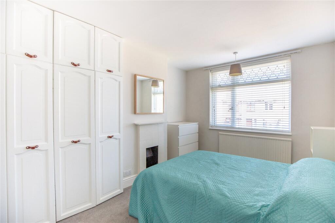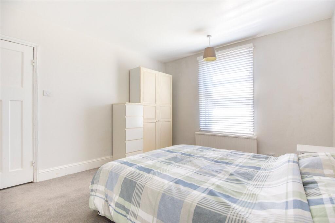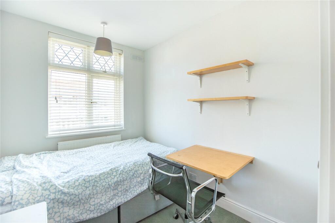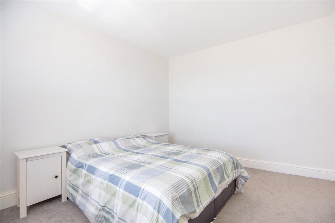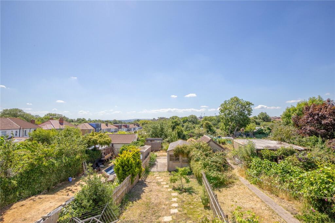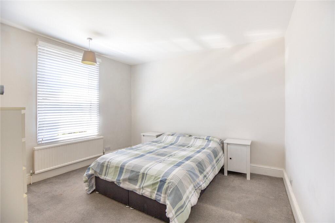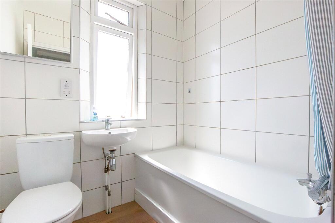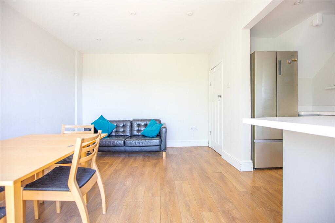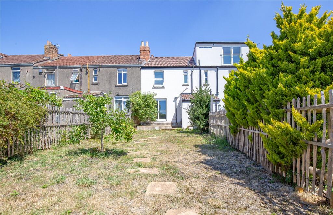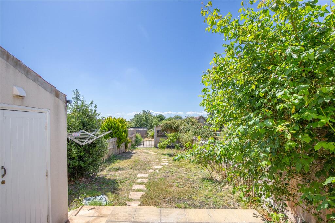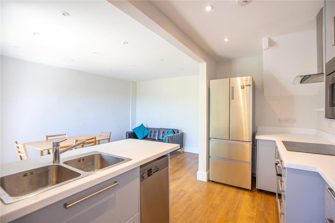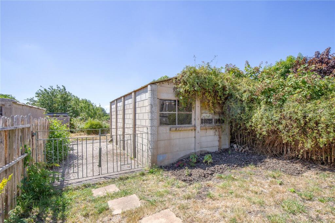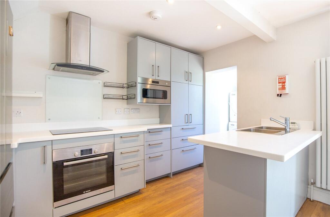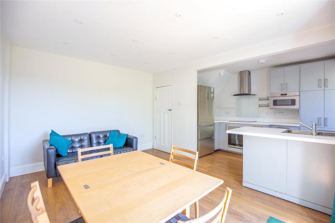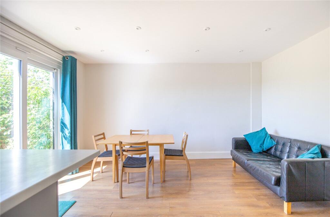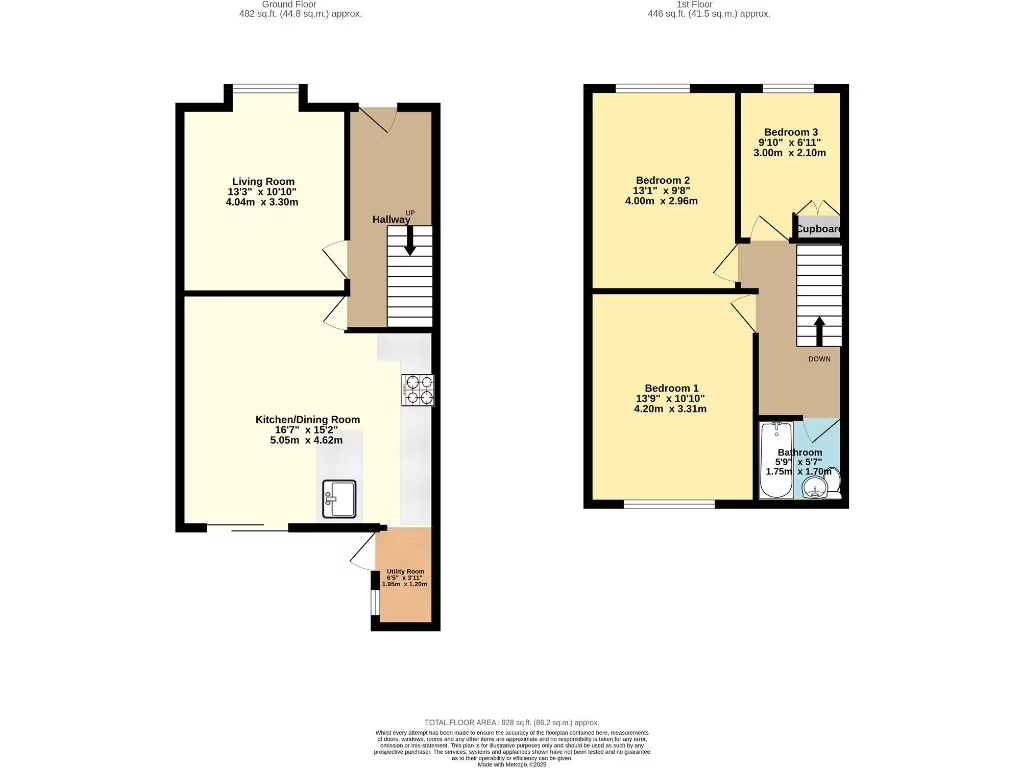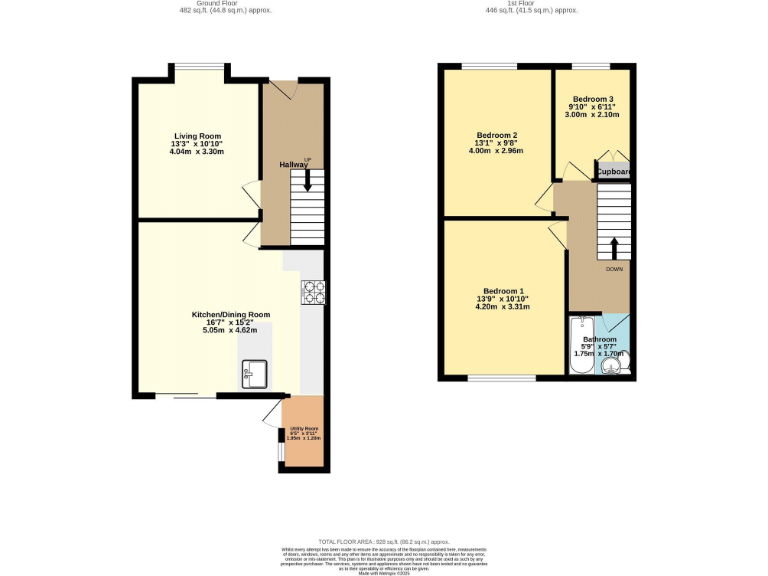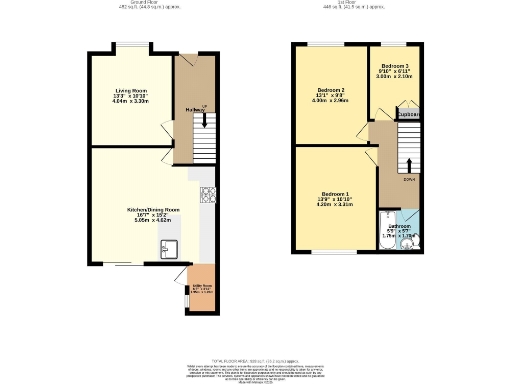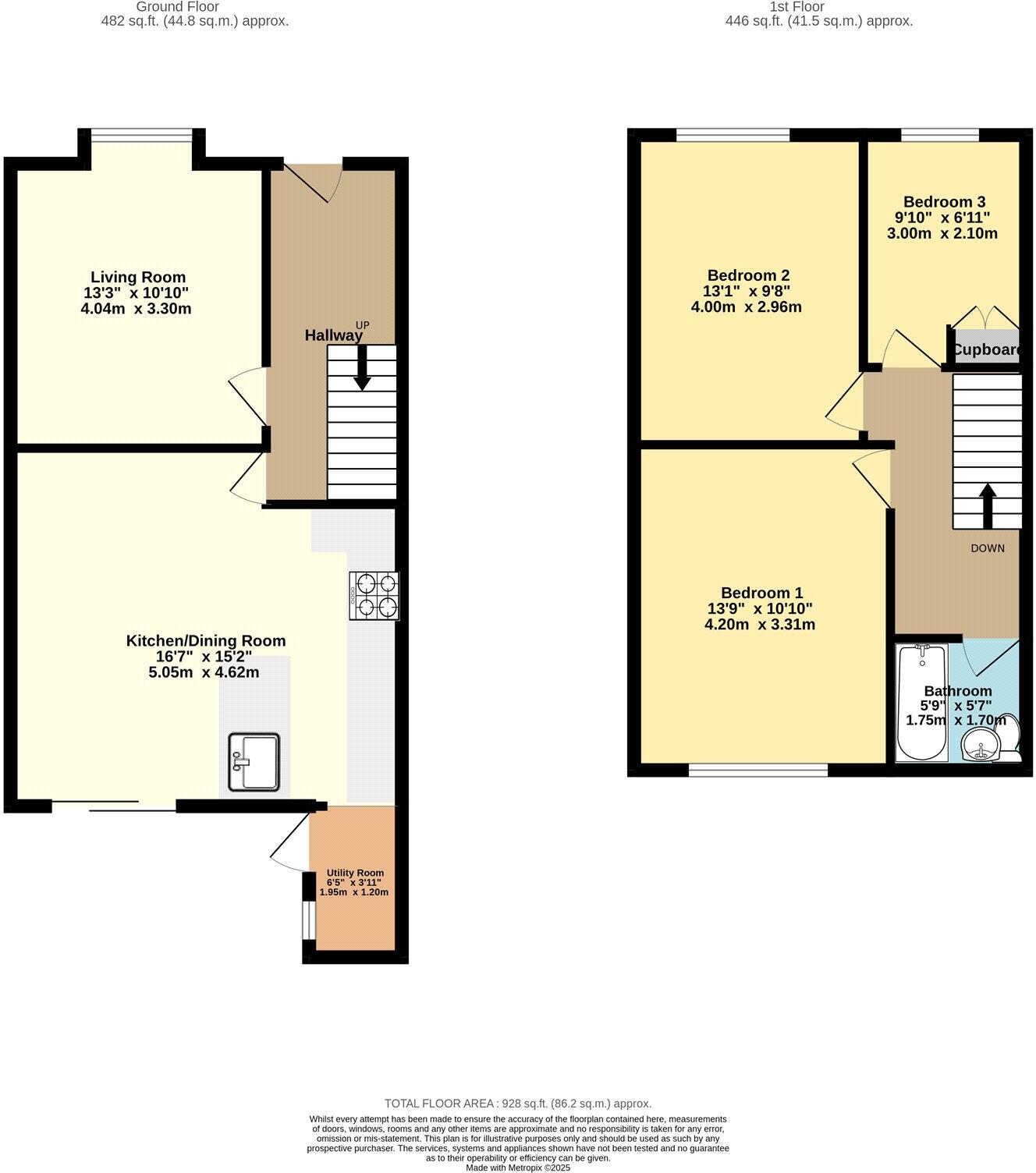Summary - 178 DOWNEND ROAD HORFIELD BRISTOL BS7 9PX
3 bed 1 bath Terraced
Three-bedroom mid-terrace with south garden, garage and loft-extension potential in Horfield..
Bay-fronted lounge and wide kitchen-diner with sliding doors to south-facing garden|Gated parking plus rear garage and external storage|Three bedrooms; loft extension feasible (subject to permissions)|EPC C, mains gas boiler and radiators, double glazing (pre-2002)|Solid brick walls with assumed no cavity insulation — may need upgrading|Single family bathroom only; compact rear plot and modest outdoor space|Freehold, council tax band B, 928 sq ft (approx.), BS7 location
A well-presented three-bedroom mid-terrace in Horfield combining traditional proportions with modern finishes. The ground floor offers a bay-fronted lounge and a wide kitchen-diner with sliding doors onto a south-facing patio and lawn, creating a light, sociable heart to the house. A gated parking space and single garage at the rear add practical off-street parking and storage.
Upstairs are three well-proportioned bedrooms and a single family bathroom. The property has double glazing (installed before 2002), a gas boiler with radiators and an EPC rating of C, supporting reasonable running costs. The freehold tenure, council tax band B and 928 sq ft (approx.) internal floor area make this a sensible family purchase or a buy-to-let option in a popular BS7 location.
There is genuine scope to add value: a loft extension is feasible subject to the usual permissions and would create extra living space. The garden backs onto allotments, giving a private outlook and extra greenery for children or pets.
Notable considerations are factual: the house dates from the 1930–49 period and the external walls are solid brick with no cavity insulation assumed, which may require upgrading for improved thermal performance. The glazing is older and a single family bathroom may feel limiting for some households. The plot is compact, so outdoor space is modest compared with larger gardens.
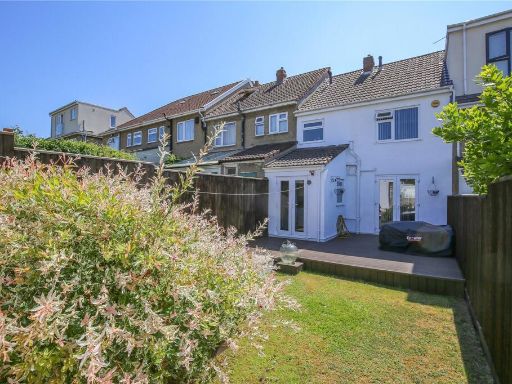 3 bedroom terraced house for sale in Crowther Park, Bristol, BS7 — £425,000 • 3 bed • 1 bath • 832 ft²
3 bedroom terraced house for sale in Crowther Park, Bristol, BS7 — £425,000 • 3 bed • 1 bath • 832 ft²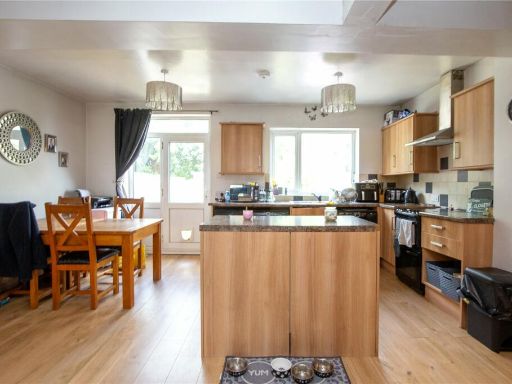 3 bedroom end of terrace house for sale in Muller Road, Horfield, Bristol, BS7 — £379,000 • 3 bed • 1 bath • 1094 ft²
3 bedroom end of terrace house for sale in Muller Road, Horfield, Bristol, BS7 — £379,000 • 3 bed • 1 bath • 1094 ft²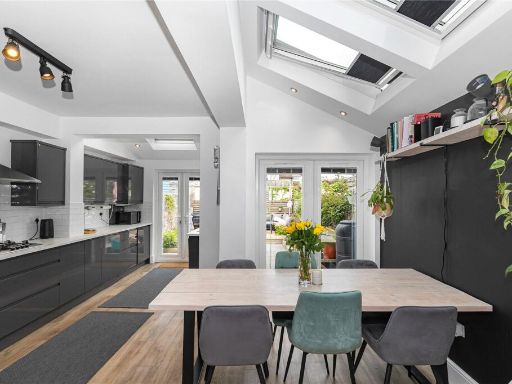 3 bedroom terraced house for sale in Boston Road, Bristol, BS7 — £475,000 • 3 bed • 1 bath • 996 ft²
3 bedroom terraced house for sale in Boston Road, Bristol, BS7 — £475,000 • 3 bed • 1 bath • 996 ft²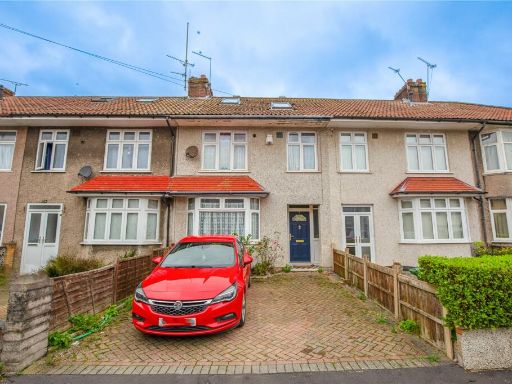 3 bedroom terraced house for sale in Kipling Road, Bristol, BS7 — £360,000 • 3 bed • 1 bath • 1845 ft²
3 bedroom terraced house for sale in Kipling Road, Bristol, BS7 — £360,000 • 3 bed • 1 bath • 1845 ft²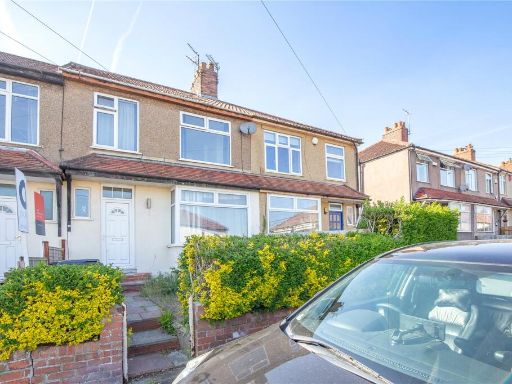 3 bedroom terraced house for sale in Keys Avenue, Bristol, BS7 — £335,000 • 3 bed • 1 bath • 916 ft²
3 bedroom terraced house for sale in Keys Avenue, Bristol, BS7 — £335,000 • 3 bed • 1 bath • 916 ft²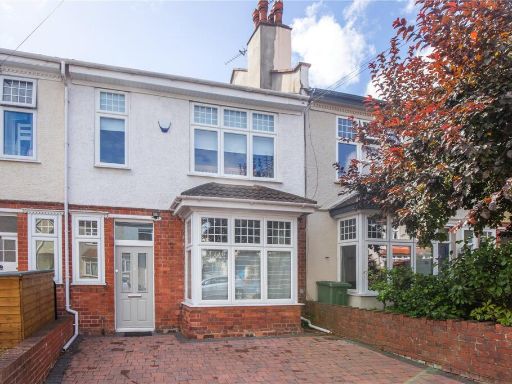 3 bedroom terraced house for sale in Longmead Avenue, Bishopston, Bristol, BS7 — £525,000 • 3 bed • 1 bath • 858 ft²
3 bedroom terraced house for sale in Longmead Avenue, Bishopston, Bristol, BS7 — £525,000 • 3 bed • 1 bath • 858 ft²