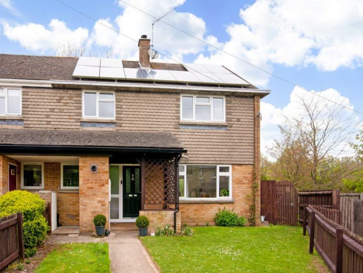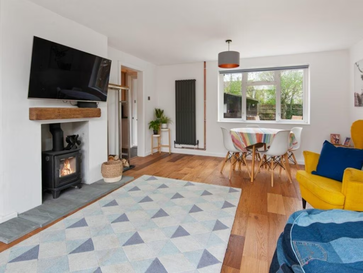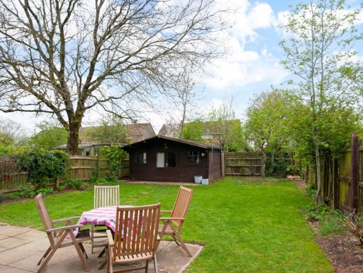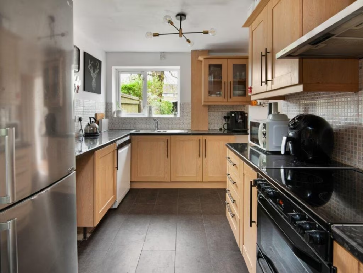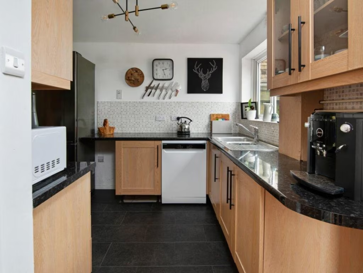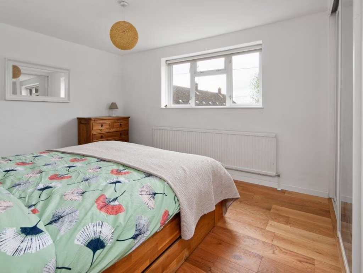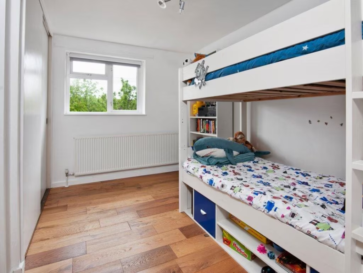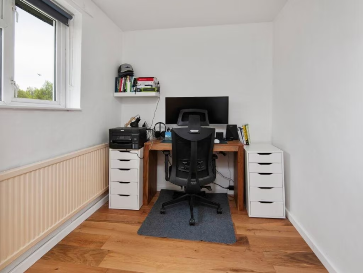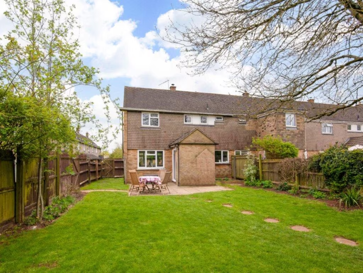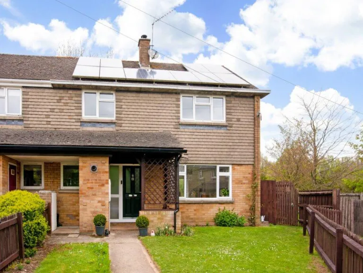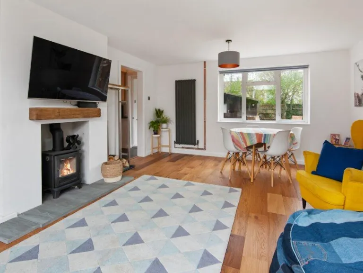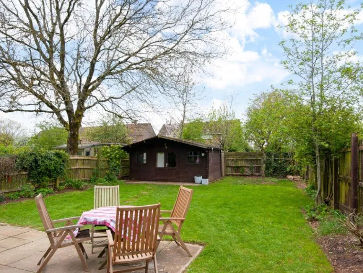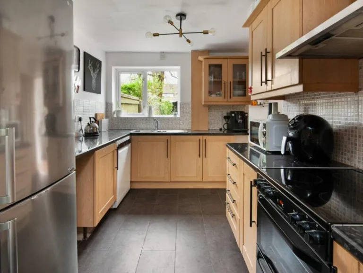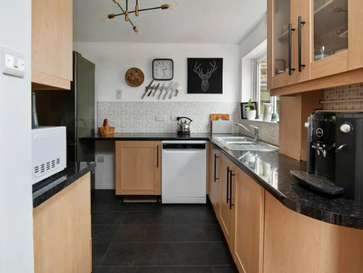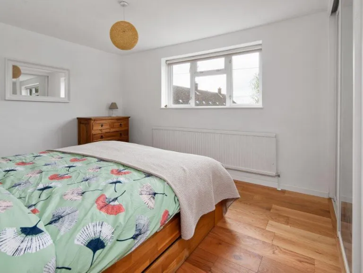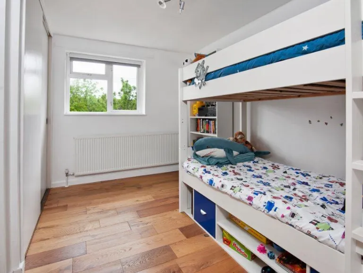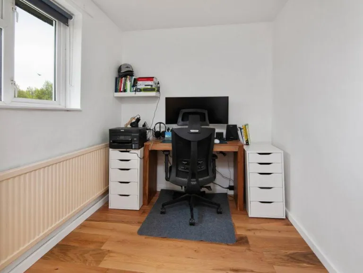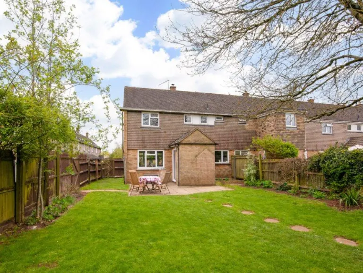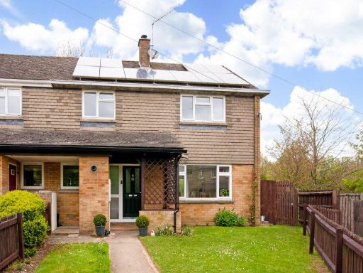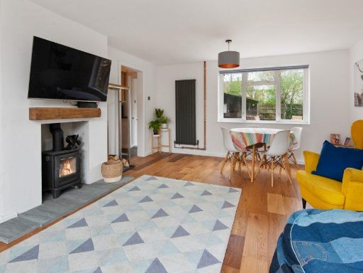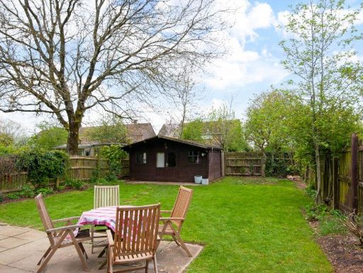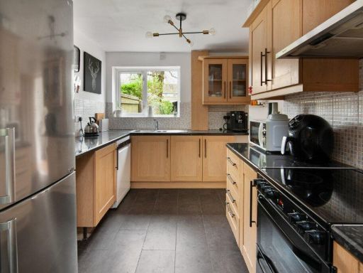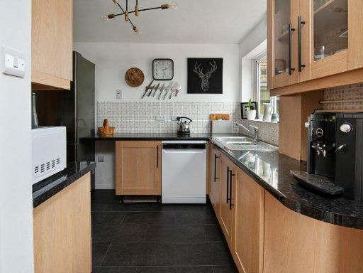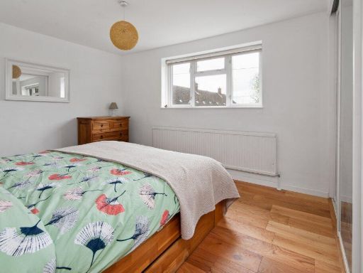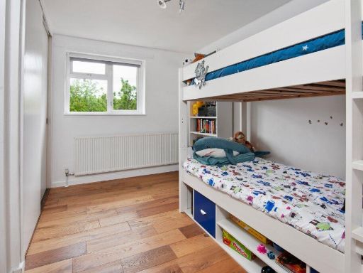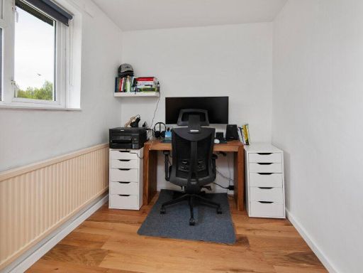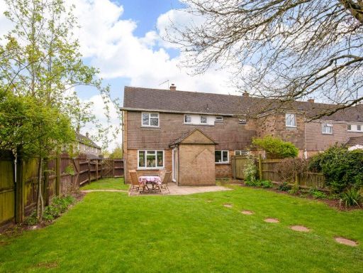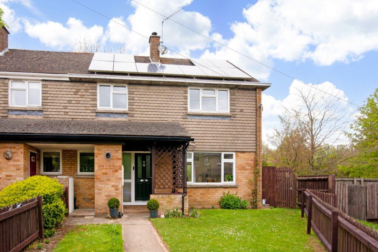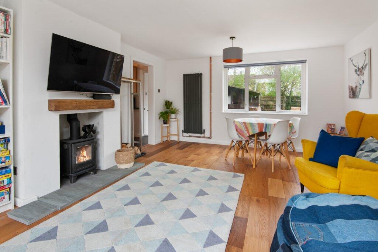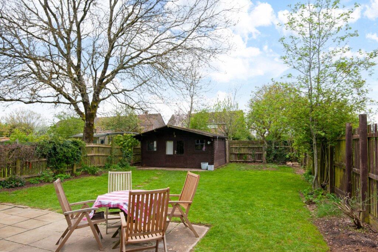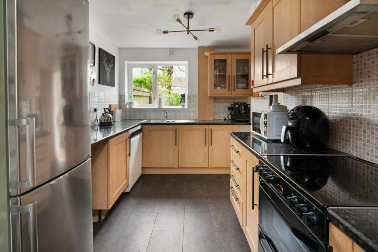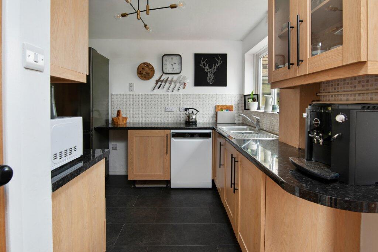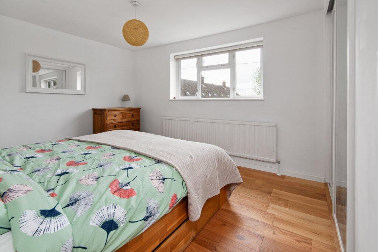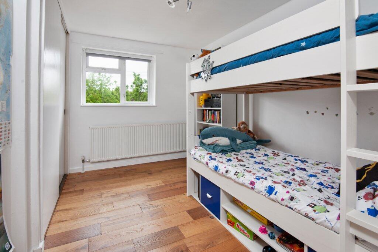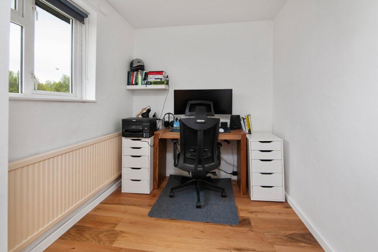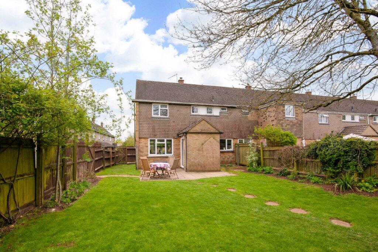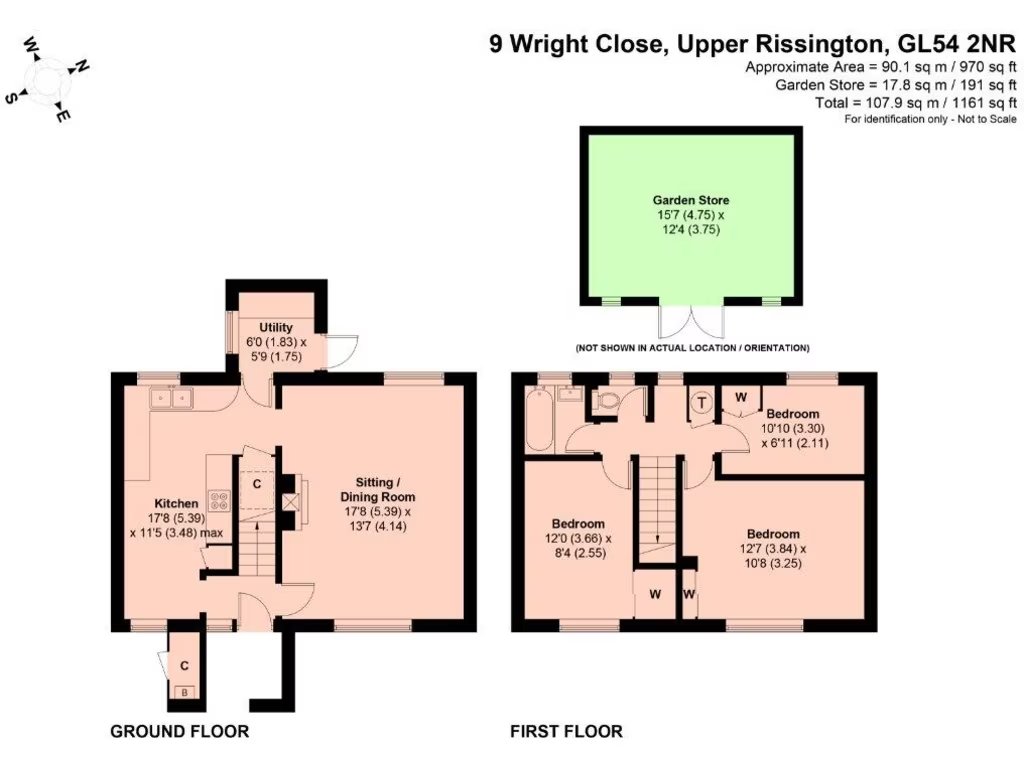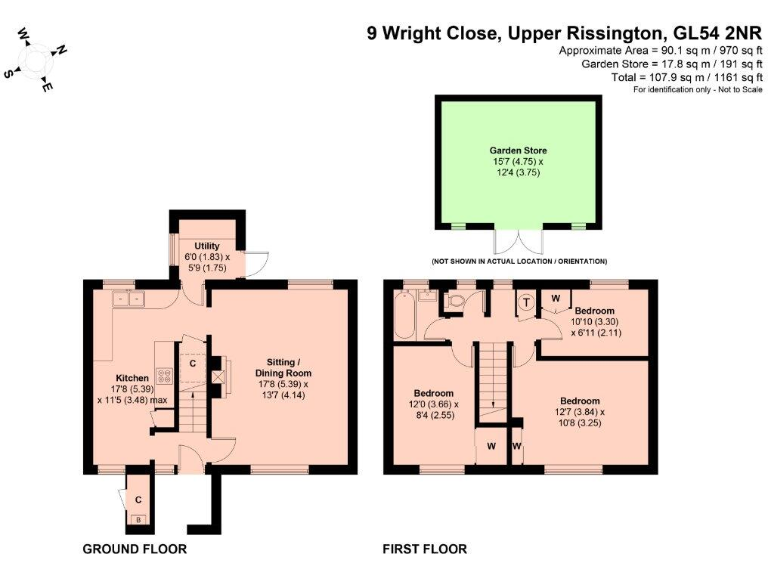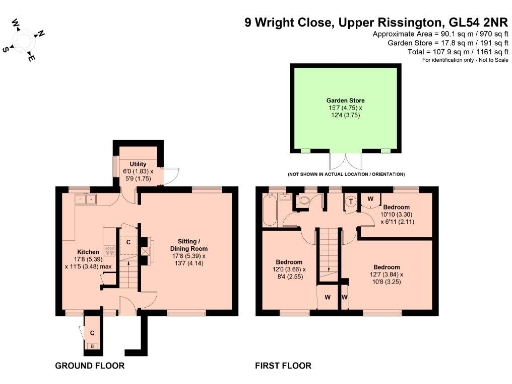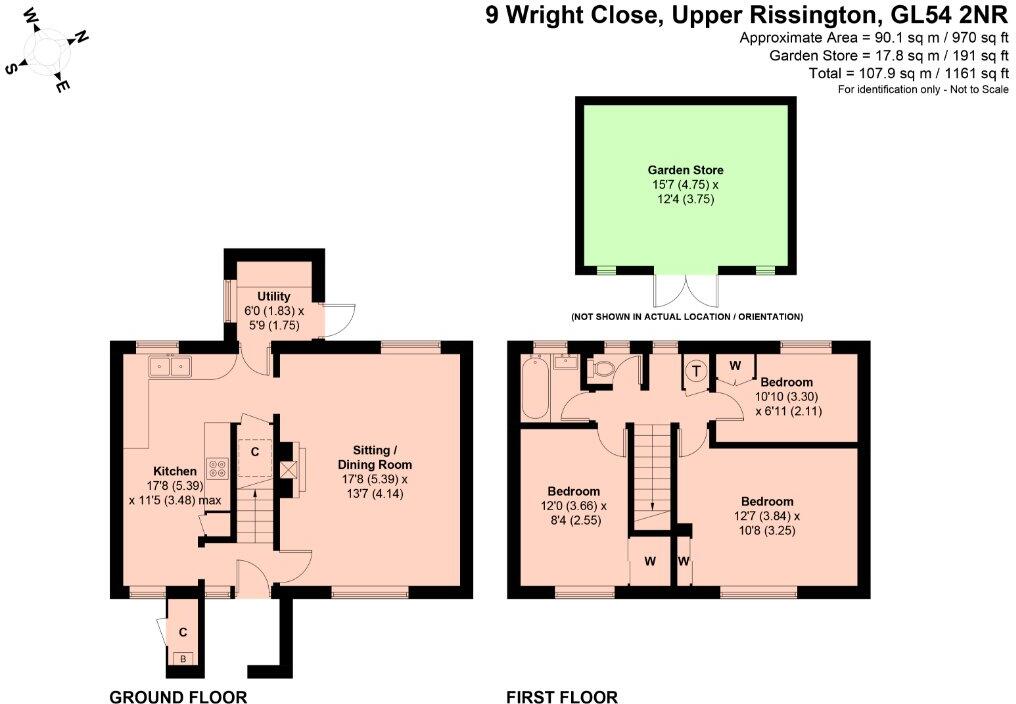Summary - 9 WRIGHT CLOSE UPPER RISSINGTON CHELTENHAM GL54 2NR
3 bed 1 bath End of Terrace
Deceptively spacious three-bedroom end-terrace with large garden and solar panels in desirable village..
Large rear garden with substantial powered wooden outbuilding
Solar panels fitted to reduce electricity costs
Bright dual-aspect sitting/dining room with wood burner
Two double bedrooms plus single; built-in wardrobes
LPG boiler and radiators (not mains gas)
Single family bathroom only; one WC on landing
Off-street parking nearby and front lawn with covered porch
EPC D; broadband around 26 Mbps in postcode
This deceptively spacious three-bedroom end-of-terrace sits on a generous corner plot in Upper Rissington, offering a large rear garden and a substantial powered wooden outbuilding — ideal for family outdoor use or hobby storage. The dual-aspect sitting/dining room is bright, features an oak floor and a cast-iron wood burner, while the practical kitchen and adjoining utility provide everyday family convenience.
Practical running costs are helped by solar panels; main heating is an LPG boiler with radiators (not mains gas). Accommodation includes two double bedrooms, a single bedroom and a contemporary family bathroom. There is off-street parking nearby and a front lawn with covered porch and useful external boiler/storage cupboard.
The village location benefits families: nearby Coop, pharmacy, playground, good local community facilities, and primary schooling rated Good. The Cotswold Academy sits within the desirable secondary school catchment. Kingham station (about 5 miles) offers rail links to London; local walking trails and Bourton-on-the-Water are a short drive away.
Notable points to consider: broadband speeds in the postcode are typically up to around 26 Mbps and the property has an EPC band D. Heating uses LPG rather than a mains gas supply. Overall, the house represents a roomy family home in an affluent village setting with scope to personalise and improve energy efficiency further.
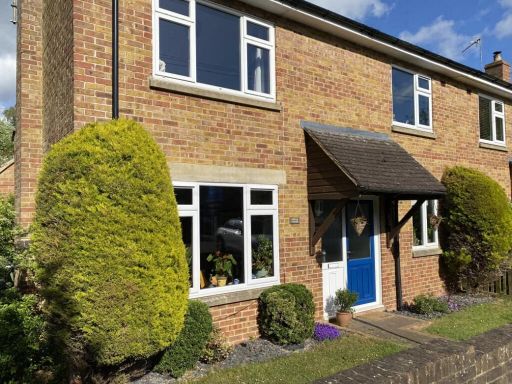 3 bedroom semi-detached house for sale in Bleriot Road, Cheltenham, GL54 — £350,000 • 3 bed • 2 bath • 1298 ft²
3 bedroom semi-detached house for sale in Bleriot Road, Cheltenham, GL54 — £350,000 • 3 bed • 2 bath • 1298 ft²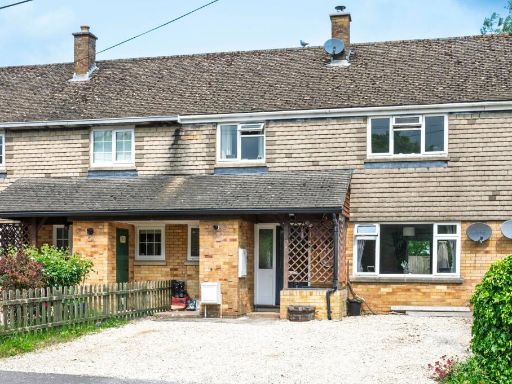 3 bedroom terraced house for sale in Wright Close, Upper Rissington, GL54 — £300,000 • 3 bed • 1 bath • 929 ft²
3 bedroom terraced house for sale in Wright Close, Upper Rissington, GL54 — £300,000 • 3 bed • 1 bath • 929 ft²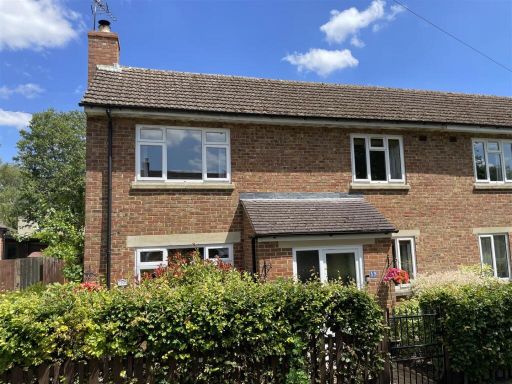 3 bedroom semi-detached house for sale in Bleriot Road, Upper Rissington, Cheltenham, GL54 — £395,000 • 3 bed • 2 bath • 1443 ft²
3 bedroom semi-detached house for sale in Bleriot Road, Upper Rissington, Cheltenham, GL54 — £395,000 • 3 bed • 2 bath • 1443 ft²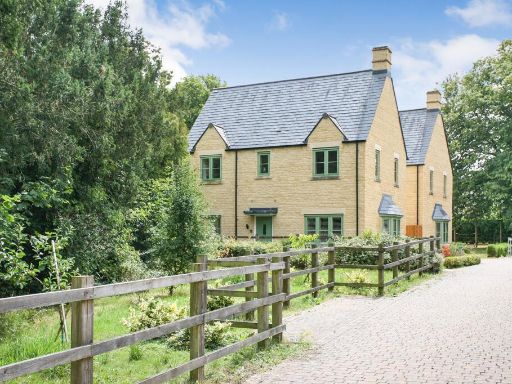 3 bedroom detached house for sale in Westland Close, Upper Rissington, Cheltenham. GL54 2RF, GL54 — £465,000 • 3 bed • 2 bath • 1033 ft²
3 bedroom detached house for sale in Westland Close, Upper Rissington, Cheltenham. GL54 2RF, GL54 — £465,000 • 3 bed • 2 bath • 1033 ft²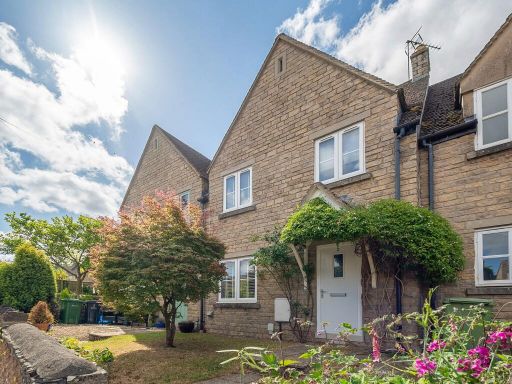 3 bedroom terraced house for sale in Pound Lane, Little Rissington, GL54 — £400,000 • 3 bed • 1 bath • 840 ft²
3 bedroom terraced house for sale in Pound Lane, Little Rissington, GL54 — £400,000 • 3 bed • 1 bath • 840 ft²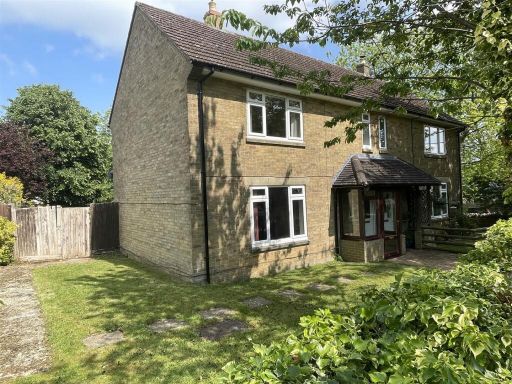 2 bedroom semi-detached house for sale in Sopwith Road, Upper Rissington, Cheltenham, GL54 — £312,500 • 2 bed • 1 bath • 933 ft²
2 bedroom semi-detached house for sale in Sopwith Road, Upper Rissington, Cheltenham, GL54 — £312,500 • 2 bed • 1 bath • 933 ft²