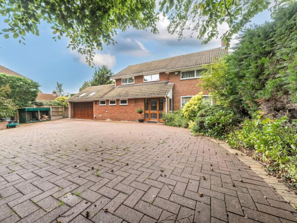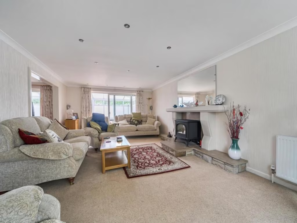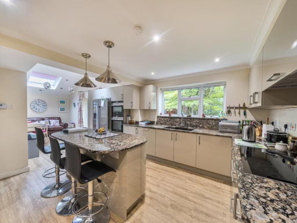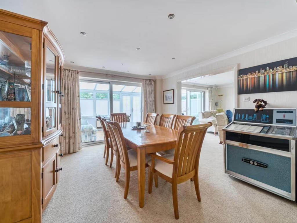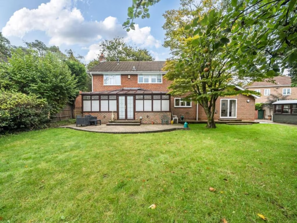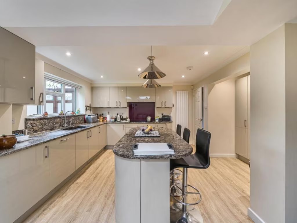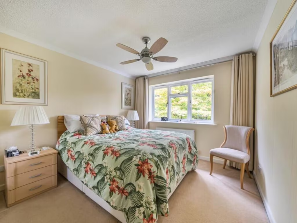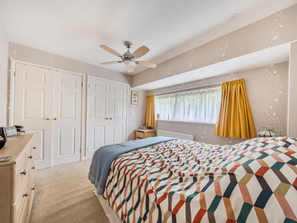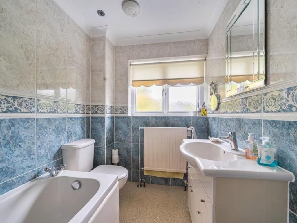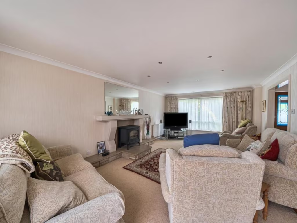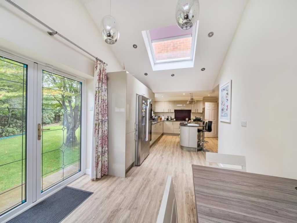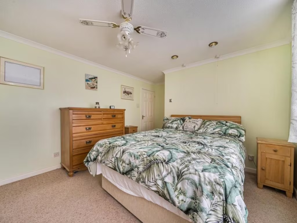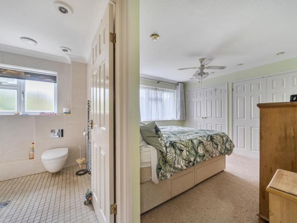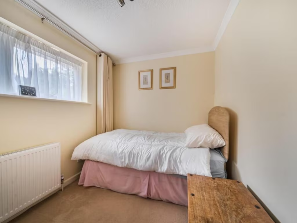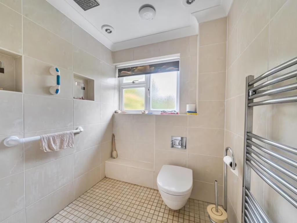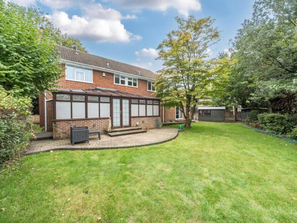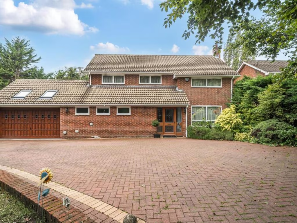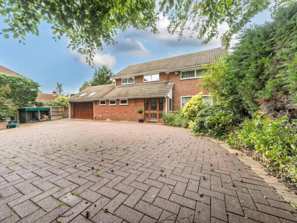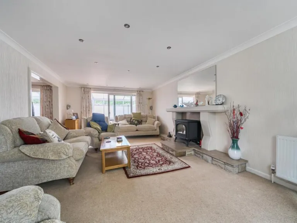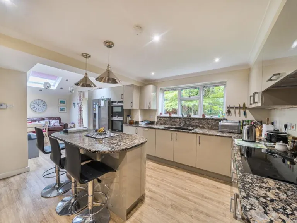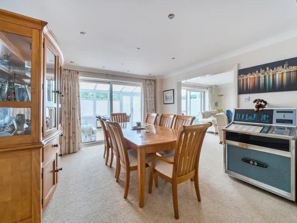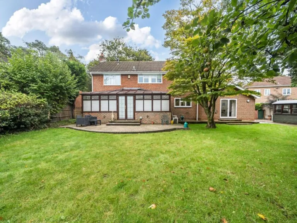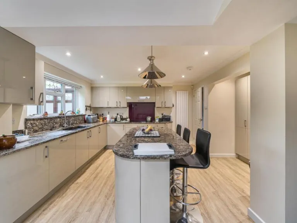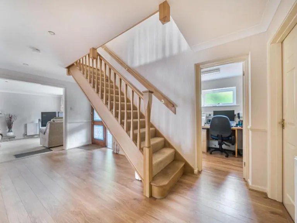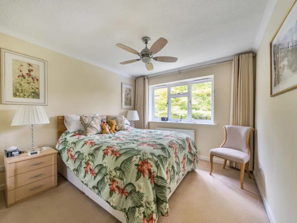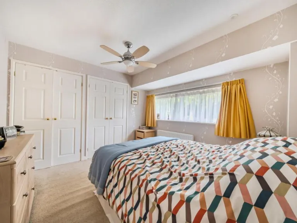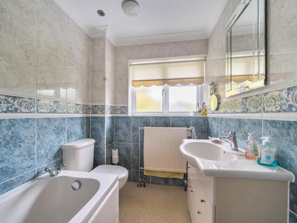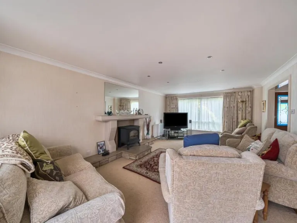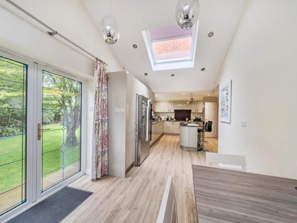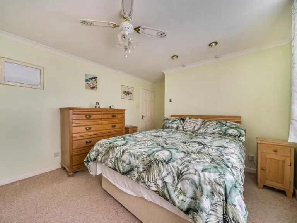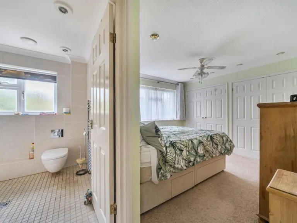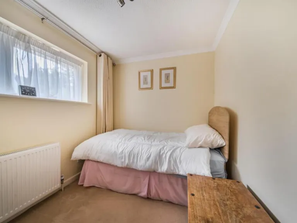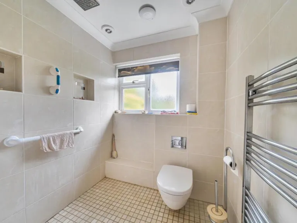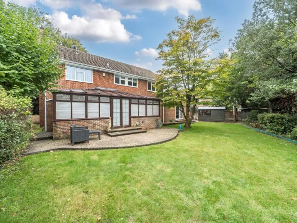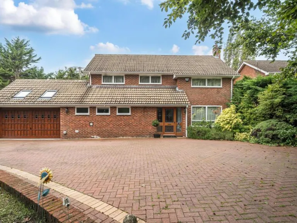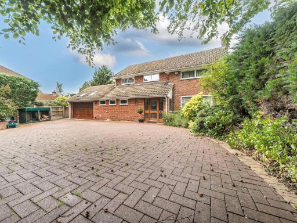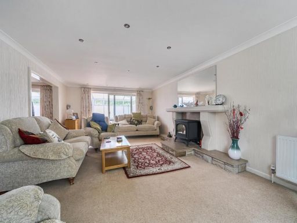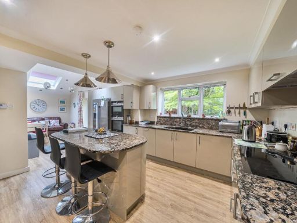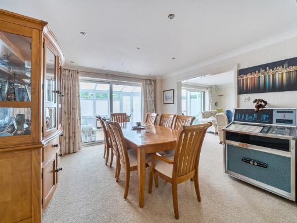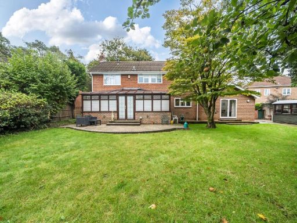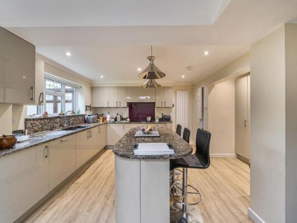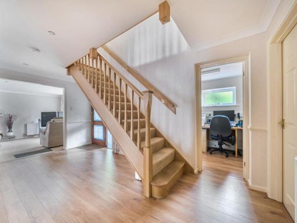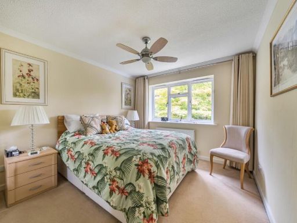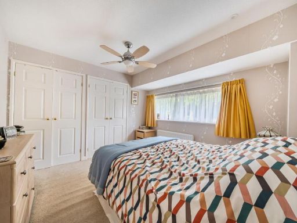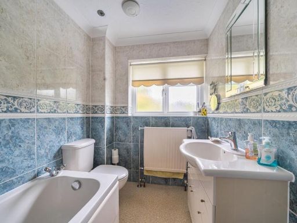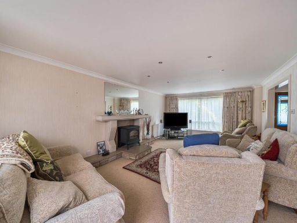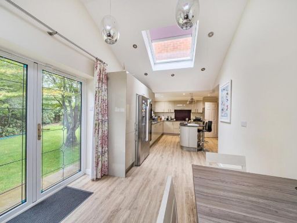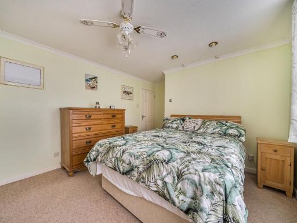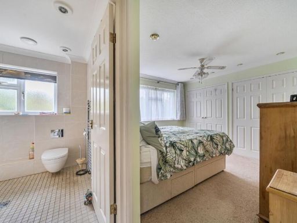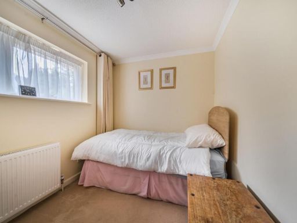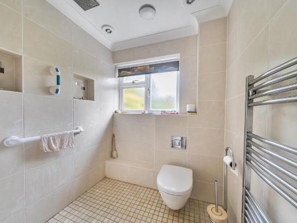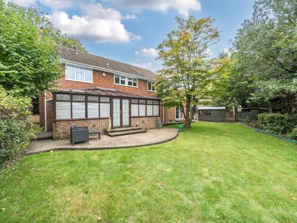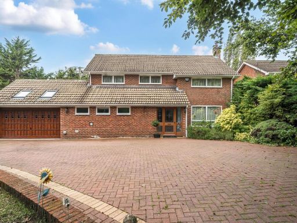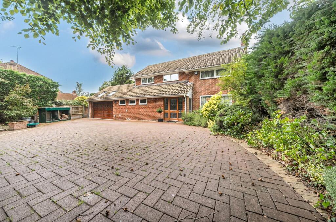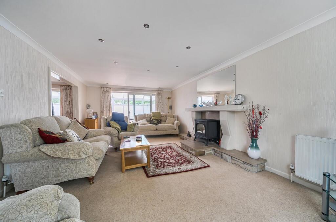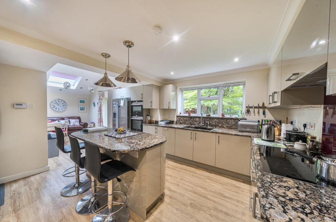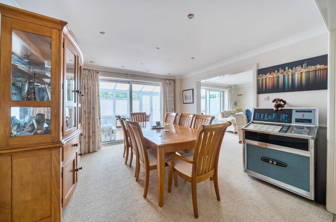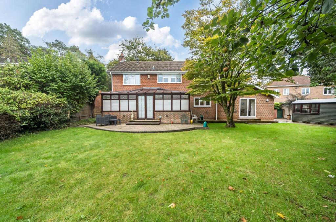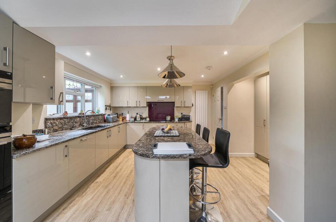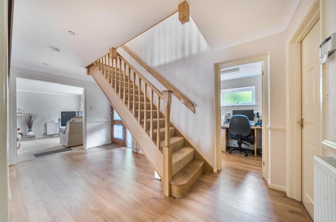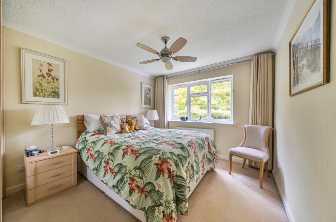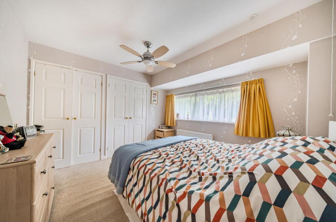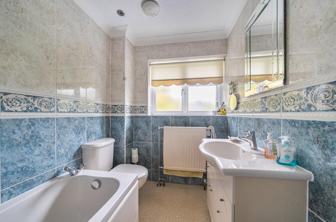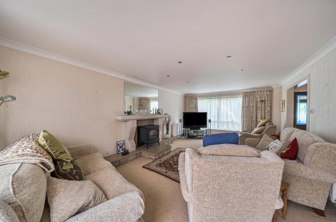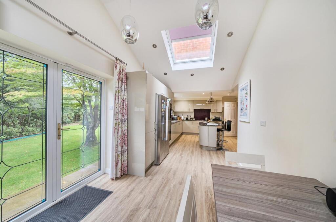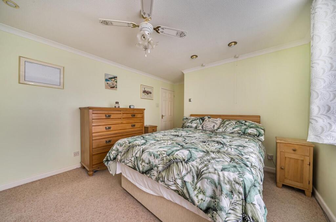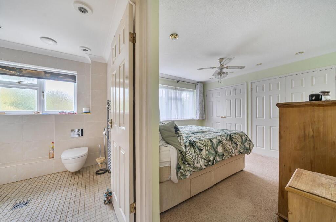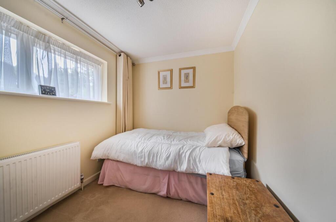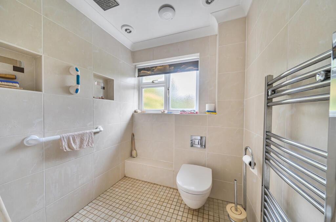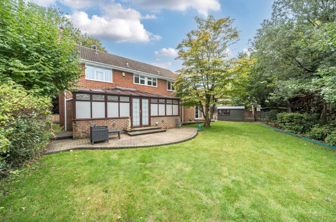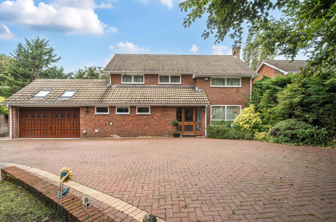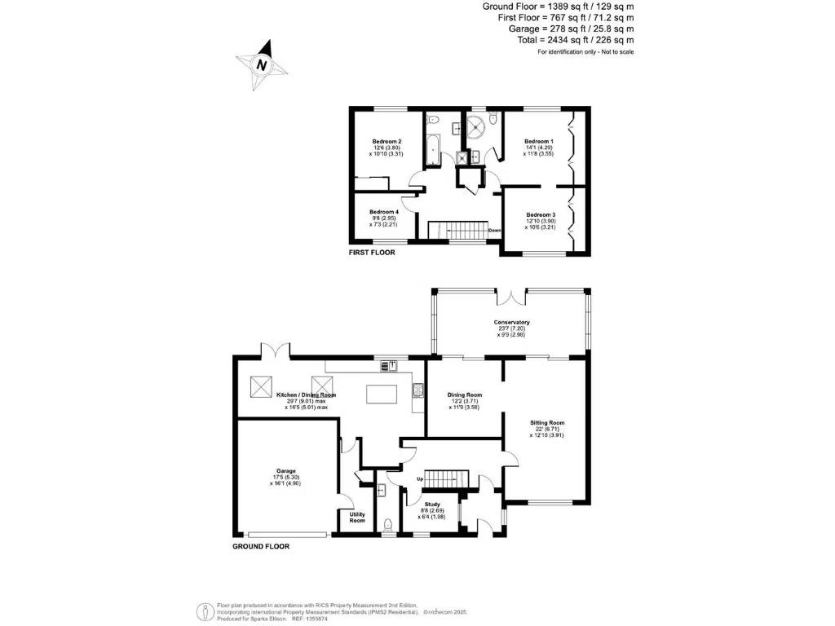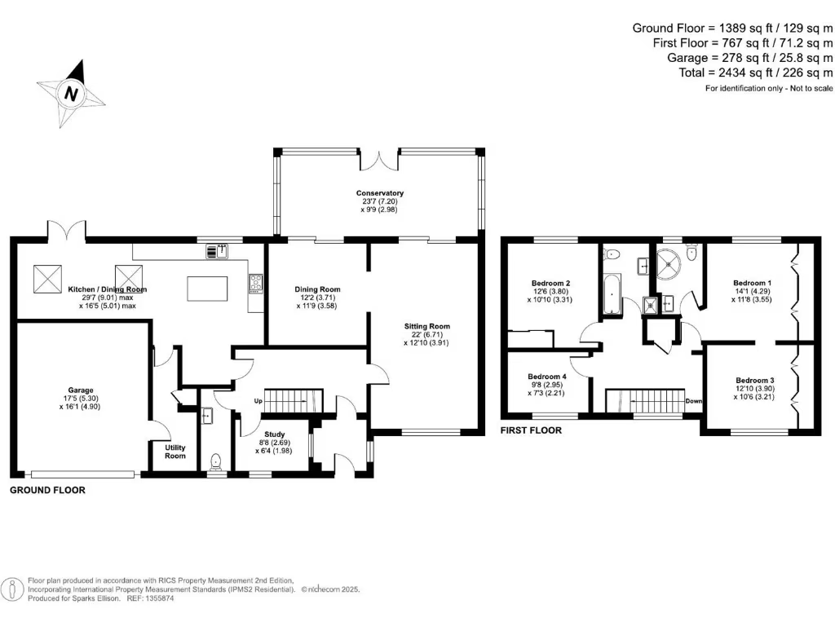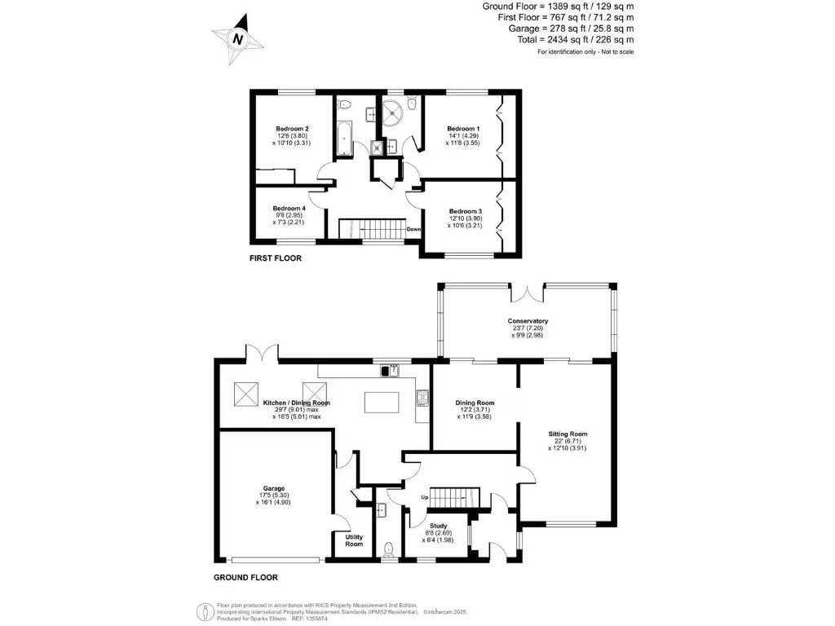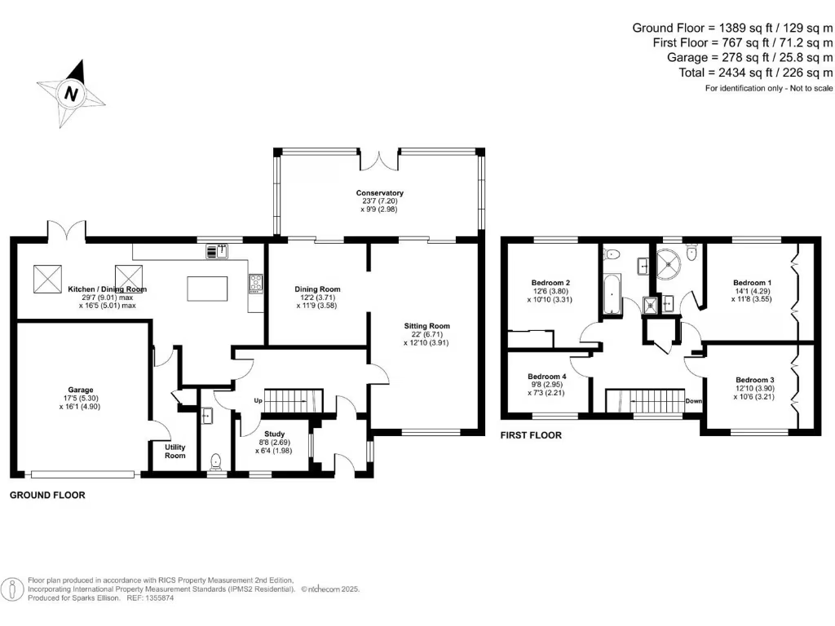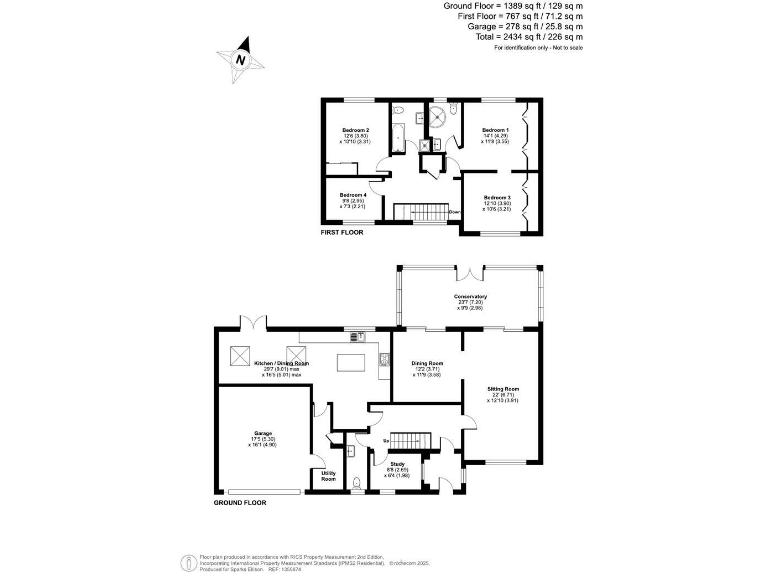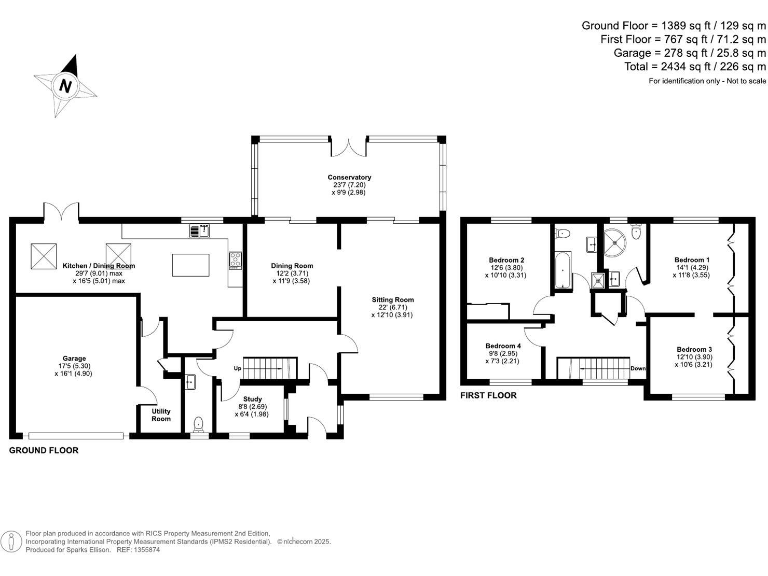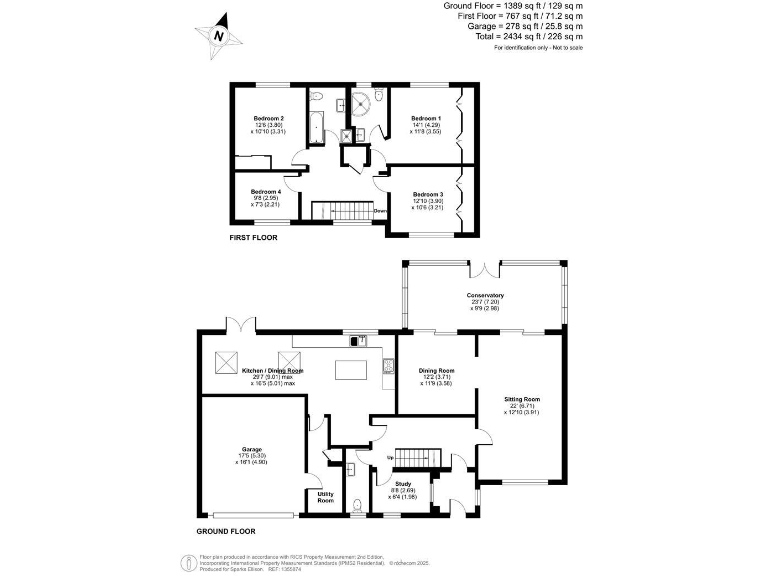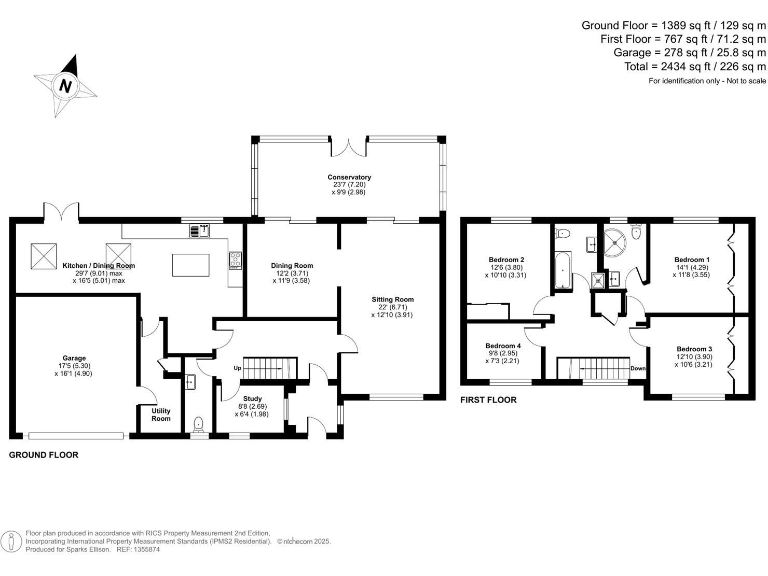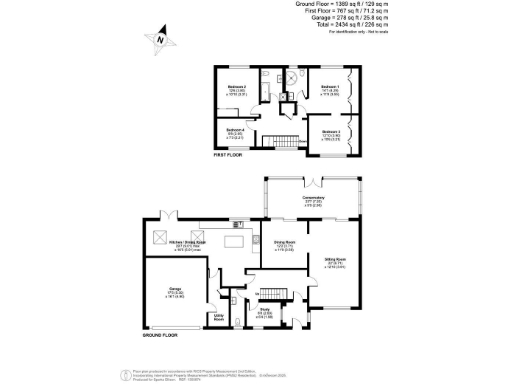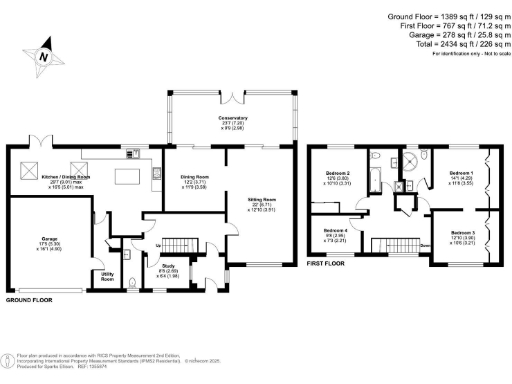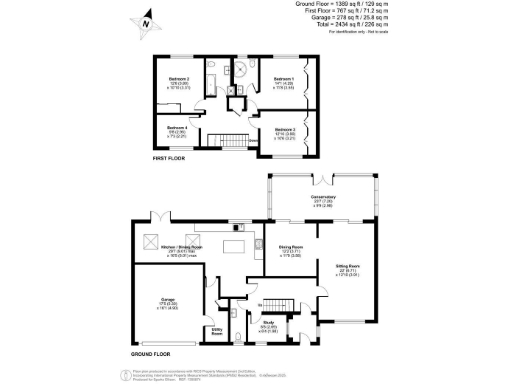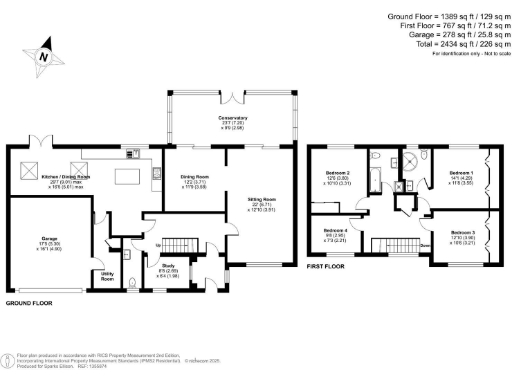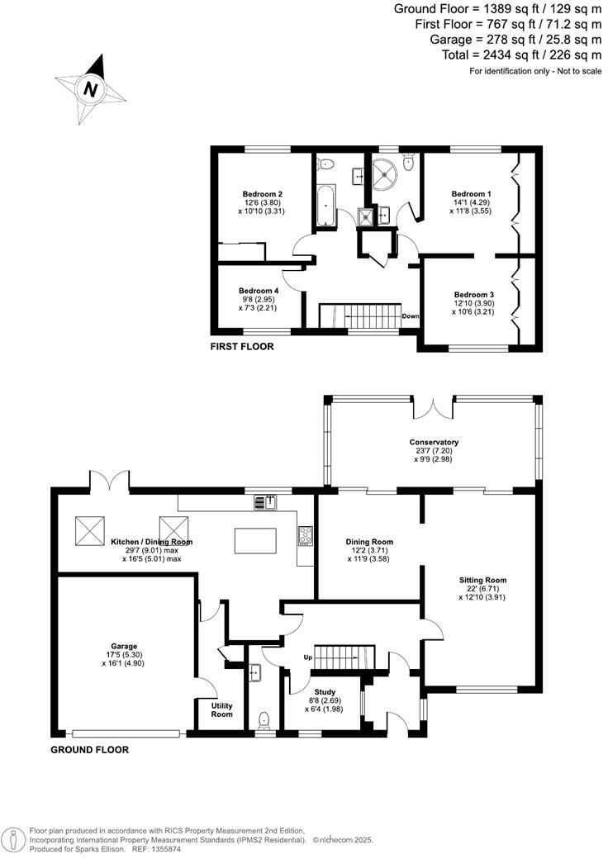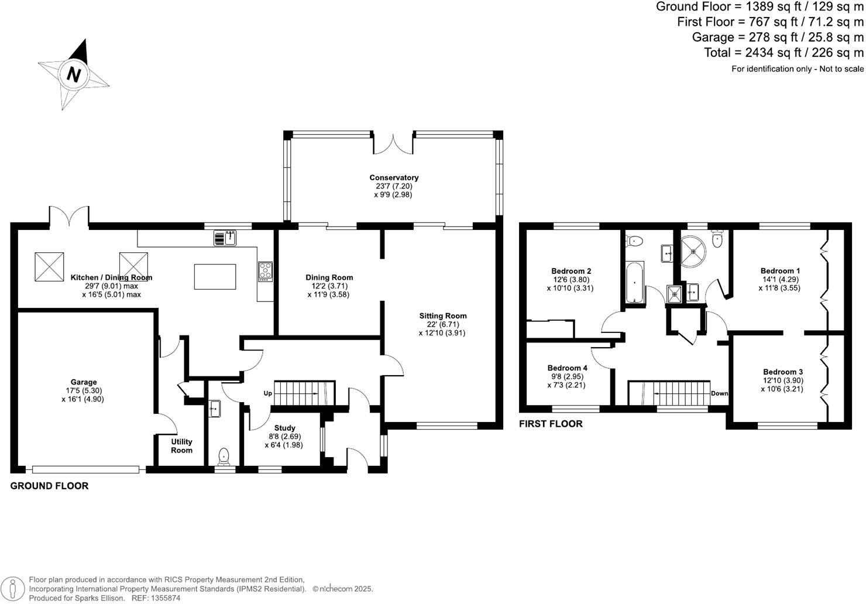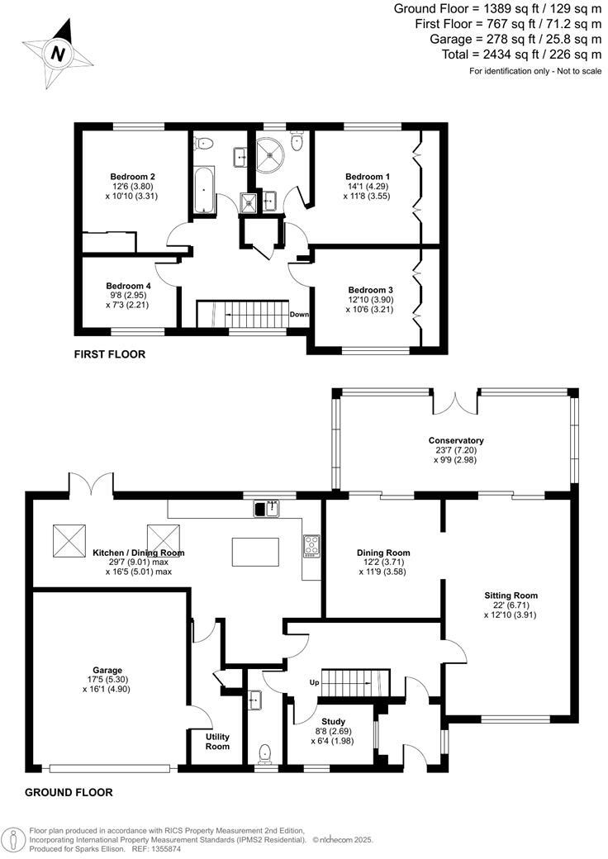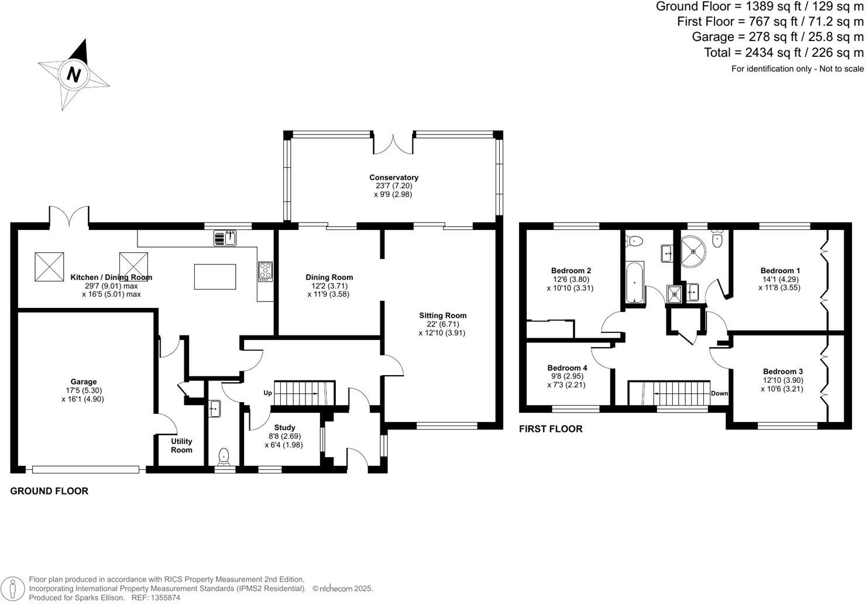Summary - 67, MERDON AVENUE, EASTLEIGH, CHANDLER'S FORD SO53 1GD
4 bed 2 bath Detached
Large detached family house, big garden and parking, in sought-after Thornden catchment..
Spacious 4-bedroom detached house on approx. 0.25-acre plot
Large open-plan kitchen/family room with underfloor heating and skylights
Extensive off-street parking for several cars and double garage
Conservatory, separate dining room, study and utility room
Private mature rear garden approx. 87' x 52' with workshop and shed
Partially boarded loft; scope to extend or modernise subject to planning
Medium flood risk — recommend specialist flood/insurance checks
Council Tax Band F (expensive)
Set on a substantial 0.25-acre plot in sought-after Hiltingbury, this four-bedroom detached home offers generous, family-focused living across two floors. The property combines large reception rooms, a wide open-plan kitchen/breakfast/family space with underfloor heating and skylights, plus a conservatory that extends living into the garden — ideal for everyday family life and entertaining.
Practical strengths include extensive off-street parking for multiple vehicles (stated capacity up to ten), a double garage with power and roof storage, a separate utility and useful workshop with power and light. The house sits within the highly regarded Thornden School catchment and close to good primary options, making it well suited to families prioritising schools and outdoor space.
The house dates from the 1960s and has seen modern interventions such as UPVC double glazing, underfloor heating in the kitchen and electric heating in the en suite. The plot is private and mature with established hedging and an expansive lawn with patio areas, offering scope for further landscaping or extension subject to planning. The loft is partially boarded and accessible, providing extra storage or conversion potential.
Important practical notes: the property is in Council Tax Band F (expensive) and sits in a medium flood-risk zone — buyers should obtain specific flood and insurance advice. While well-presented, the house reflects a mature 1960s build and offers further opportunity to update finishes or reconfigure spaces to suit modern tastes.
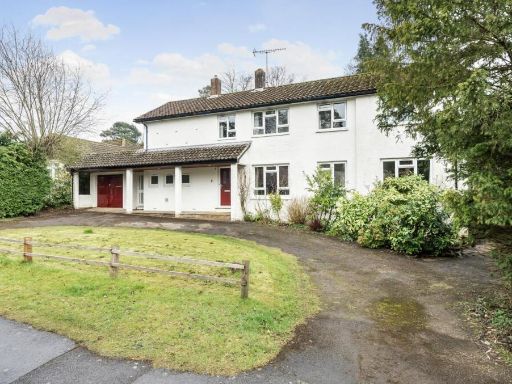 4 bedroom detached house for sale in Thorold Road, Chandler's Ford, Eastleigh, SO53 — £725,000 • 4 bed • 2 bath • 2234 ft²
4 bedroom detached house for sale in Thorold Road, Chandler's Ford, Eastleigh, SO53 — £725,000 • 4 bed • 2 bath • 2234 ft²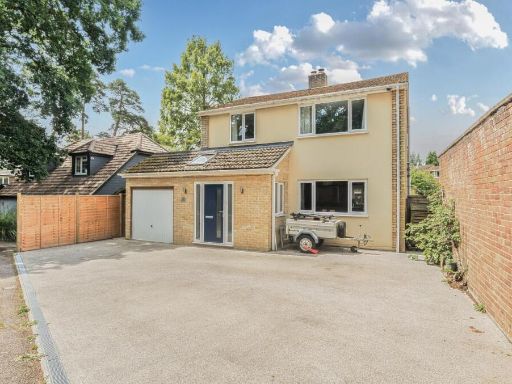 4 bedroom detached house for sale in Forest Road, Hiltingbury, Chandler's Ford, SO53 — £745,000 • 4 bed • 2 bath • 2045 ft²
4 bedroom detached house for sale in Forest Road, Hiltingbury, Chandler's Ford, SO53 — £745,000 • 4 bed • 2 bath • 2045 ft²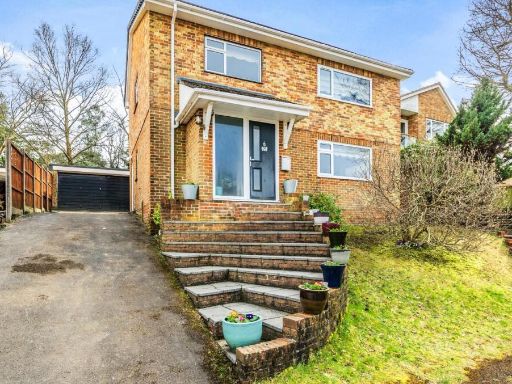 4 bedroom detached house for sale in Westwood Gardens, Hiltingbury, Chandlers Ford, SO53 — £500,000 • 4 bed • 2 bath • 1237 ft²
4 bedroom detached house for sale in Westwood Gardens, Hiltingbury, Chandlers Ford, SO53 — £500,000 • 4 bed • 2 bath • 1237 ft²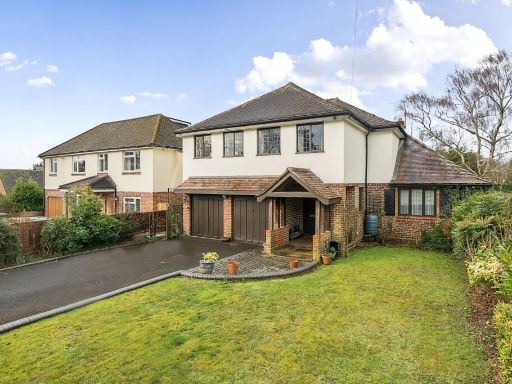 4 bedroom detached house for sale in Kingsway, Chandler's Ford, Eastleigh, Hampshire, SO53 — £850,000 • 4 bed • 2 bath • 2390 ft²
4 bedroom detached house for sale in Kingsway, Chandler's Ford, Eastleigh, Hampshire, SO53 — £850,000 • 4 bed • 2 bath • 2390 ft²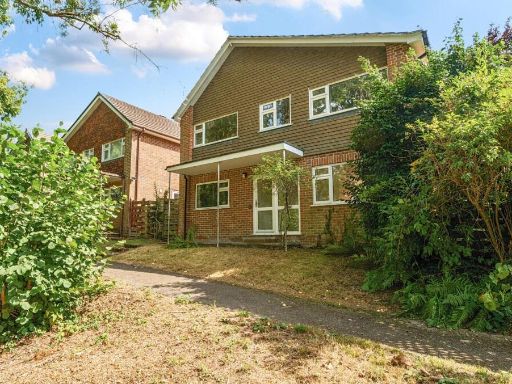 4 bedroom detached house for sale in Westwood Gardens, Hiltingbury, Chandler's Ford, SO53 — £525,000 • 4 bed • 1 bath • 1521 ft²
4 bedroom detached house for sale in Westwood Gardens, Hiltingbury, Chandler's Ford, SO53 — £525,000 • 4 bed • 1 bath • 1521 ft²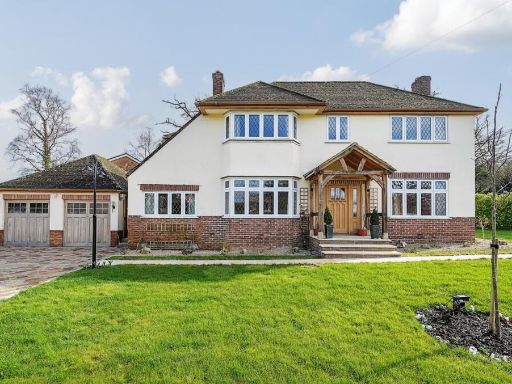 4 bedroom detached house for sale in Kingsway, Hiltingbury, Chandler's Ford, Hampshire, SO53 — £950,000 • 4 bed • 2 bath • 2329 ft²
4 bedroom detached house for sale in Kingsway, Hiltingbury, Chandler's Ford, Hampshire, SO53 — £950,000 • 4 bed • 2 bath • 2329 ft²