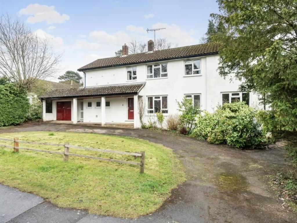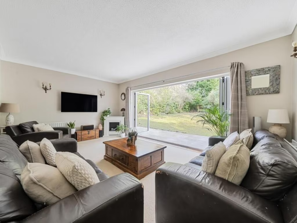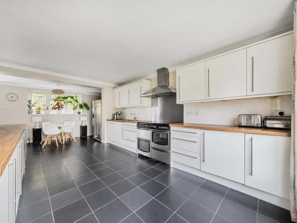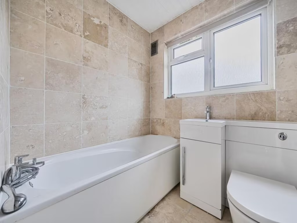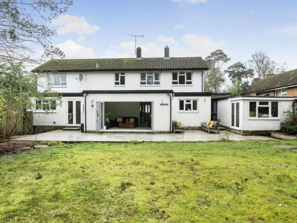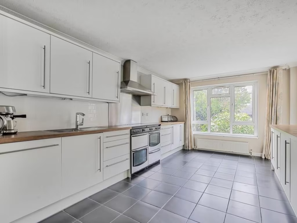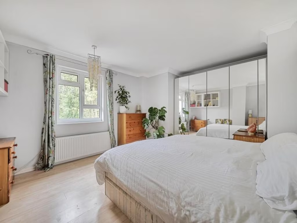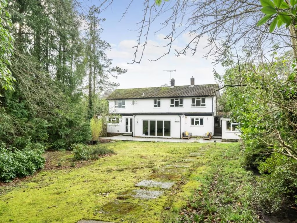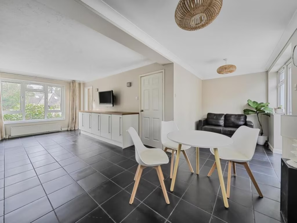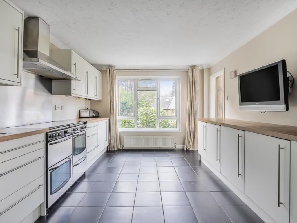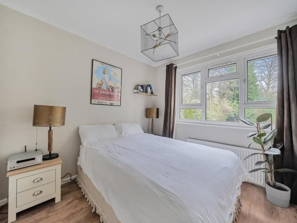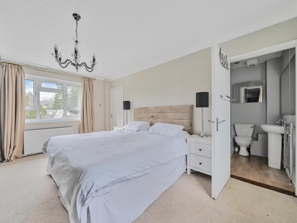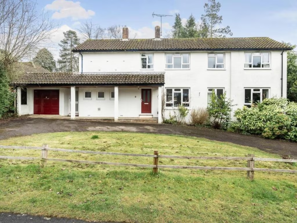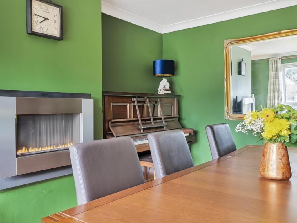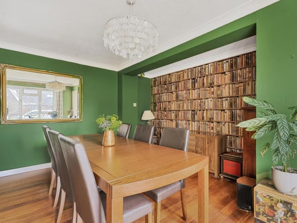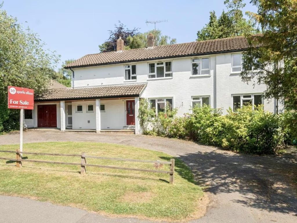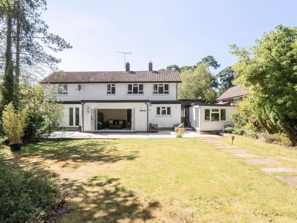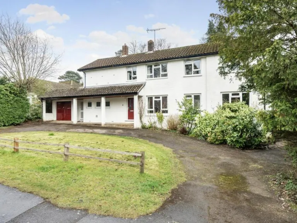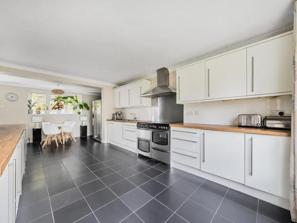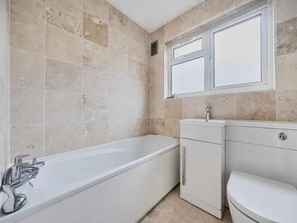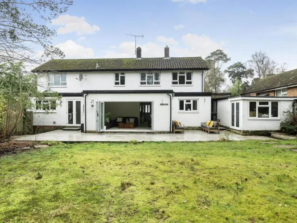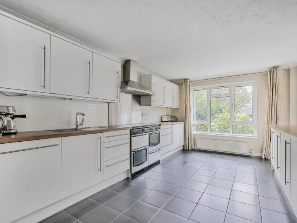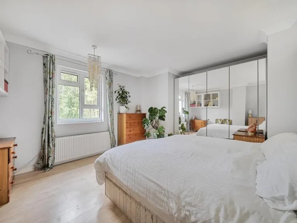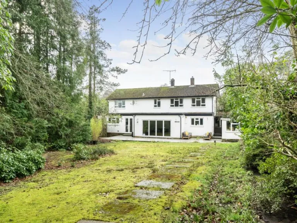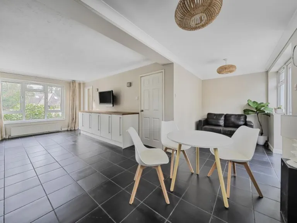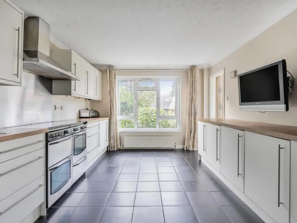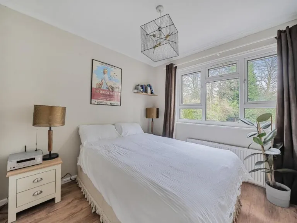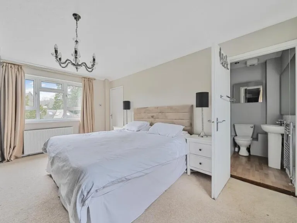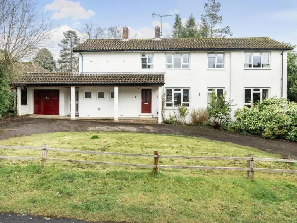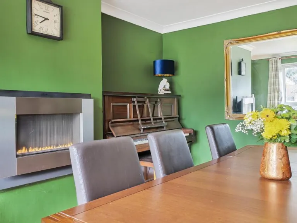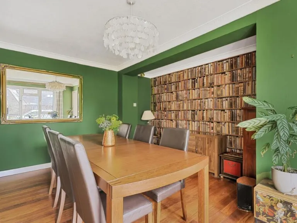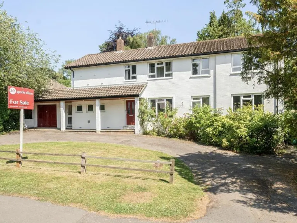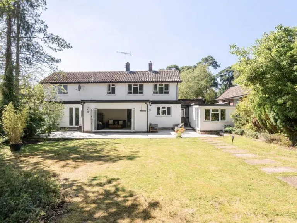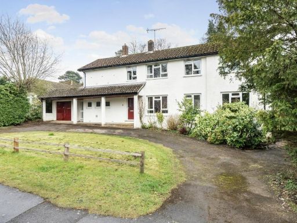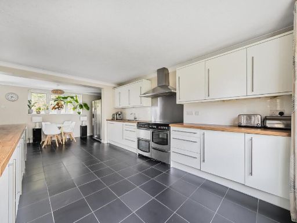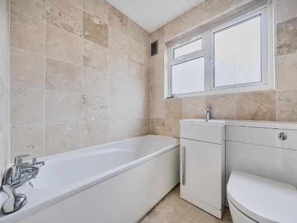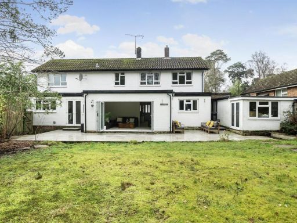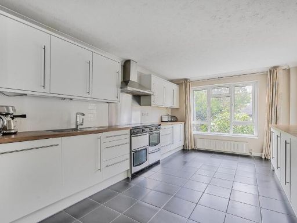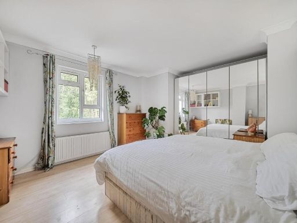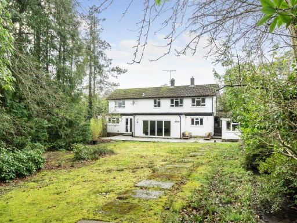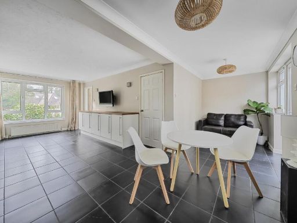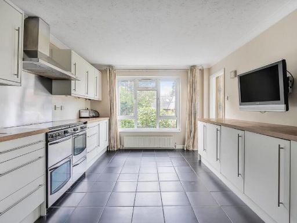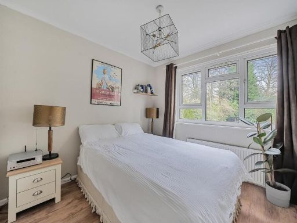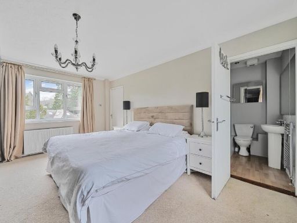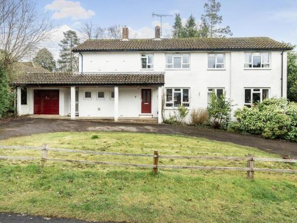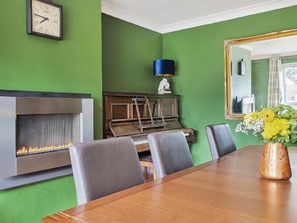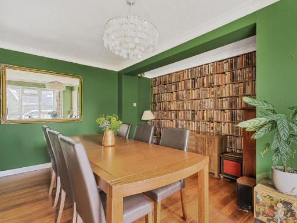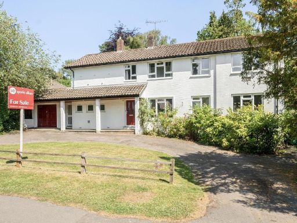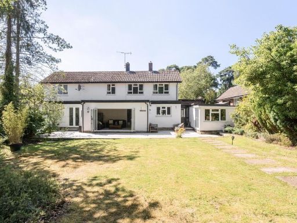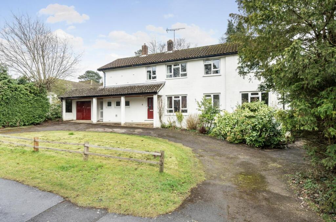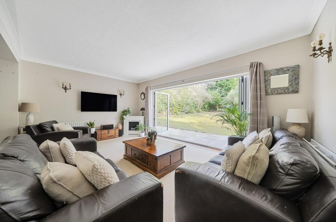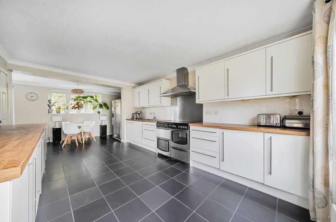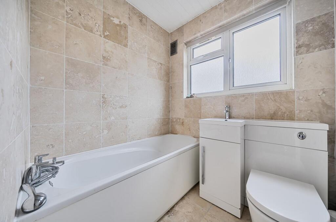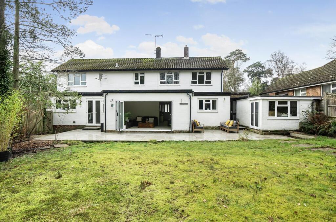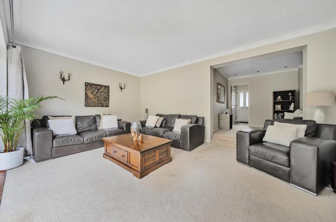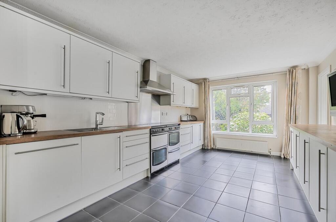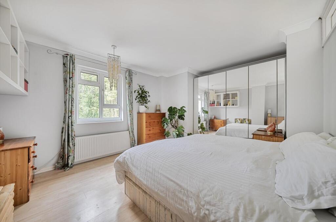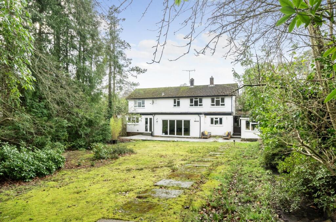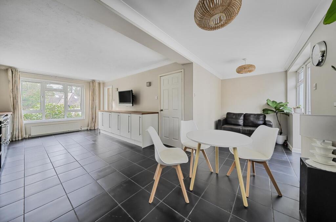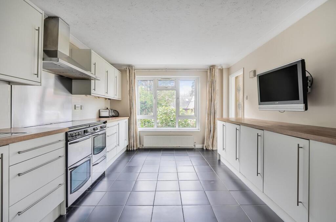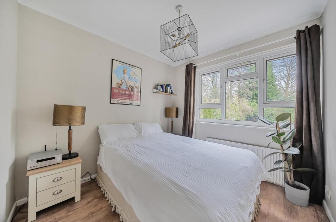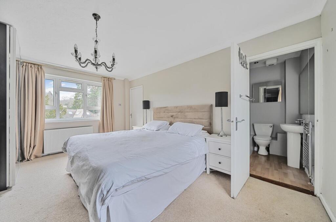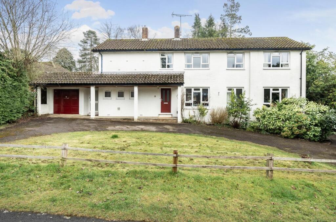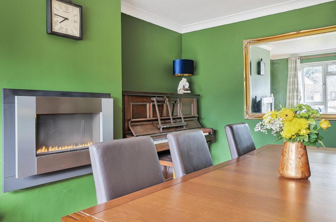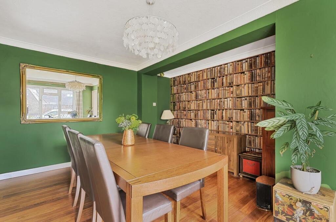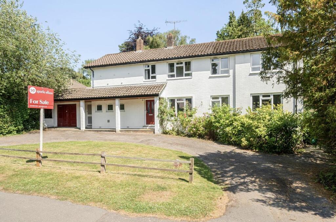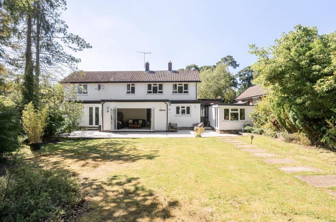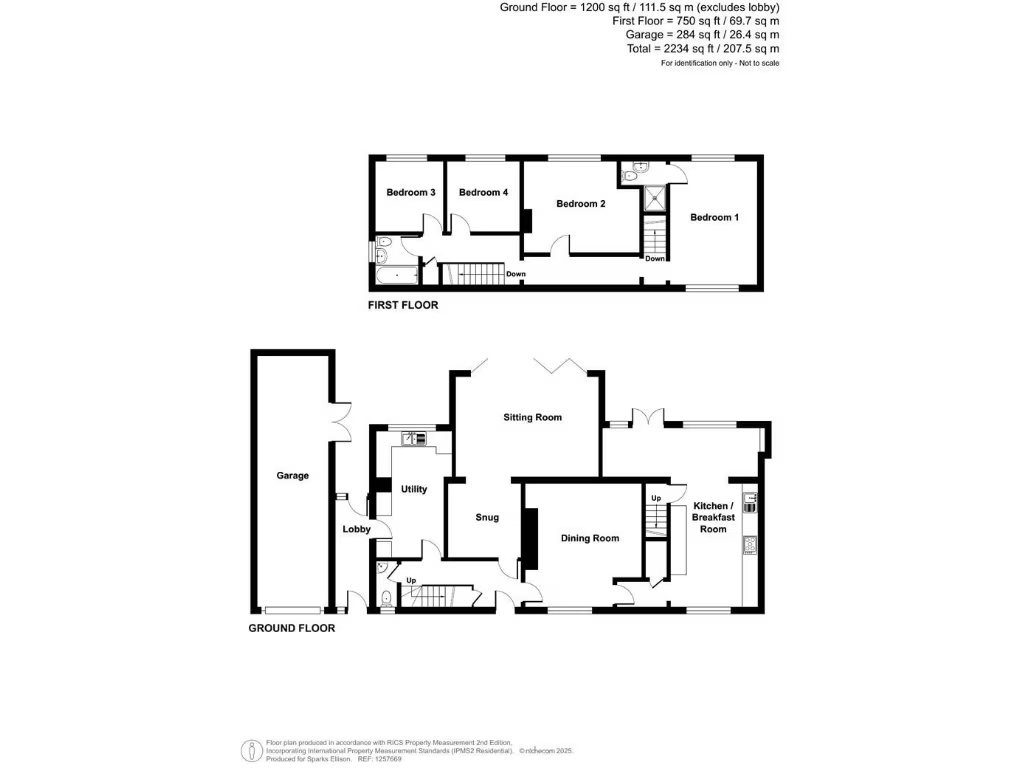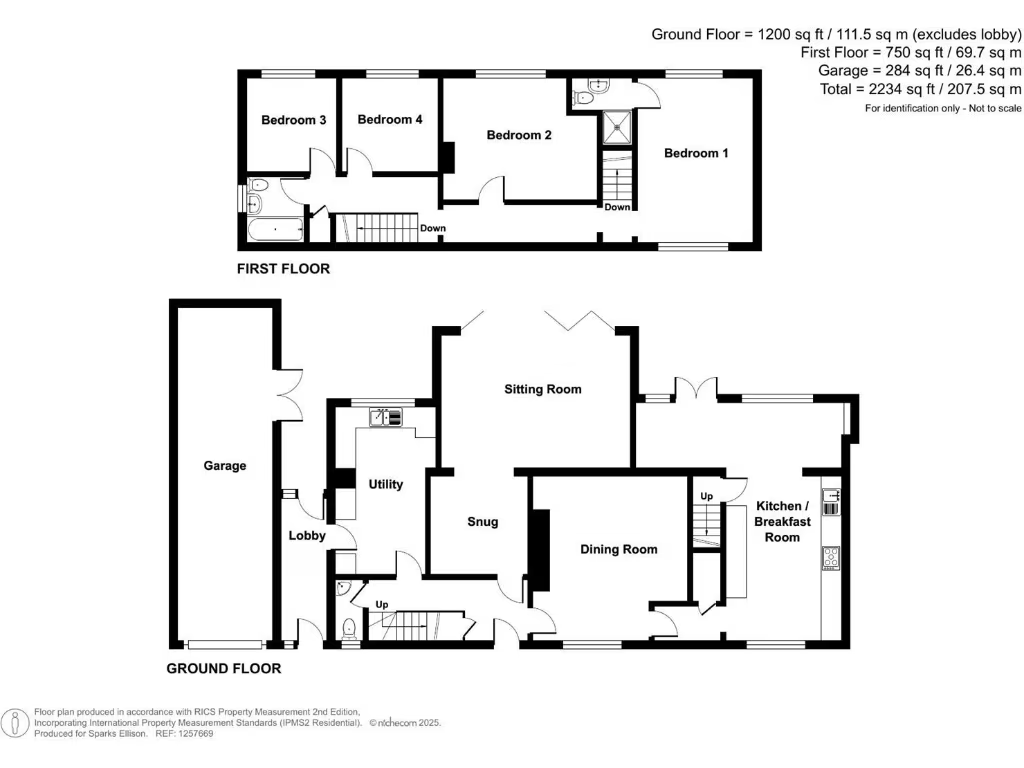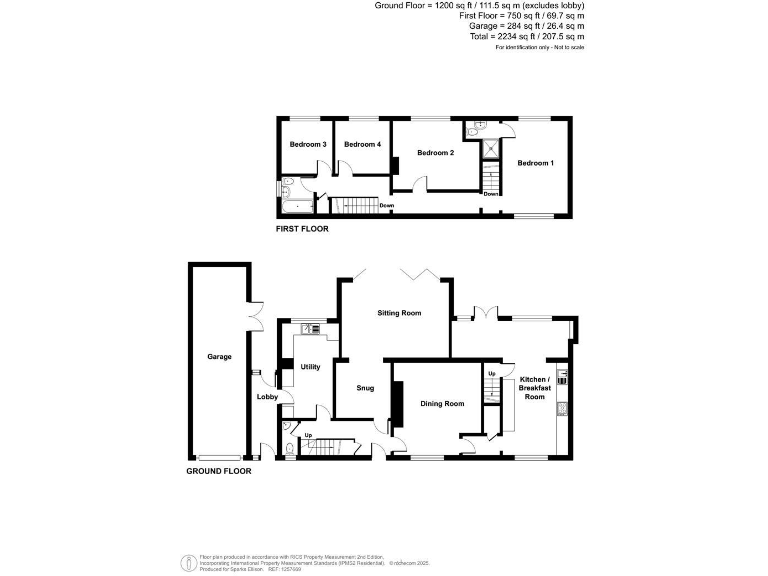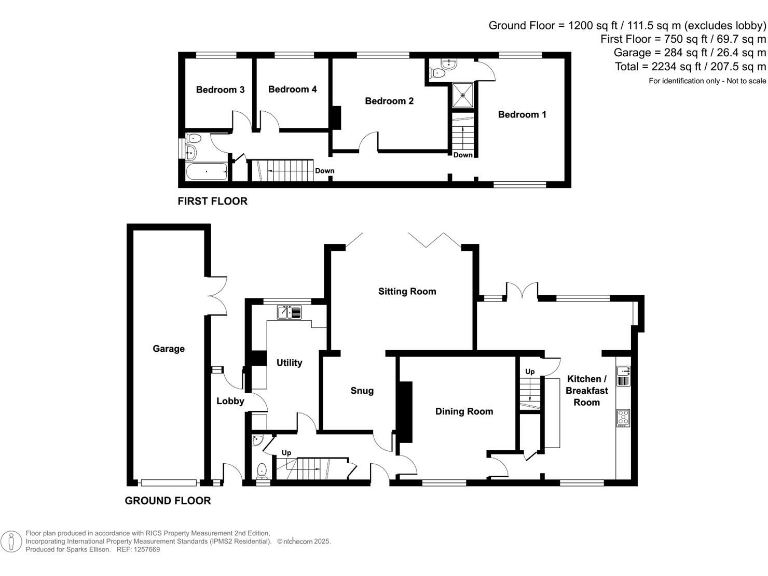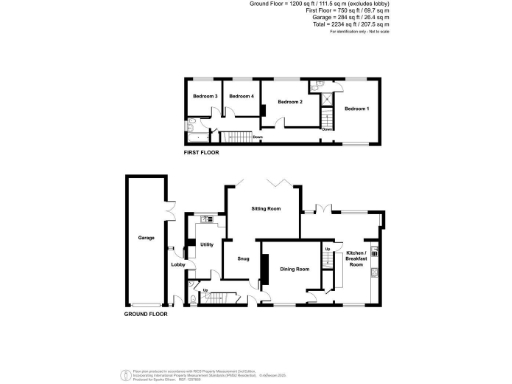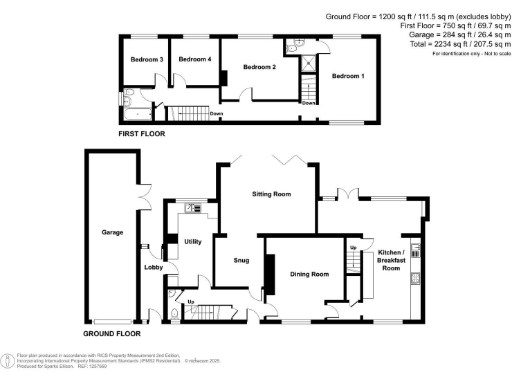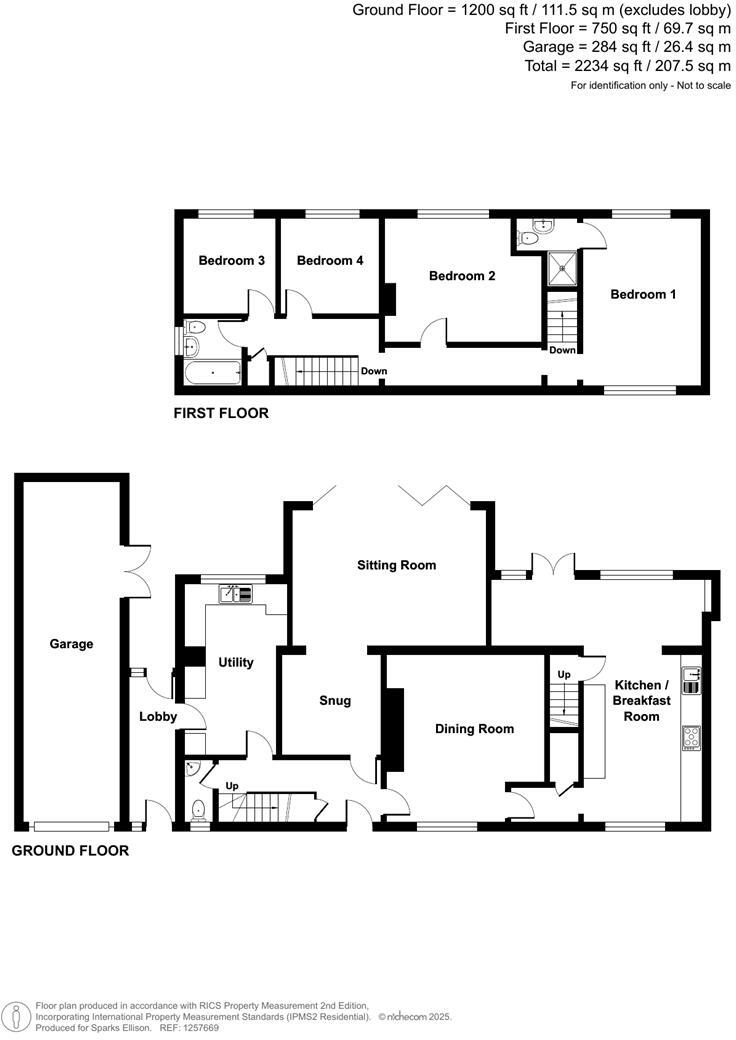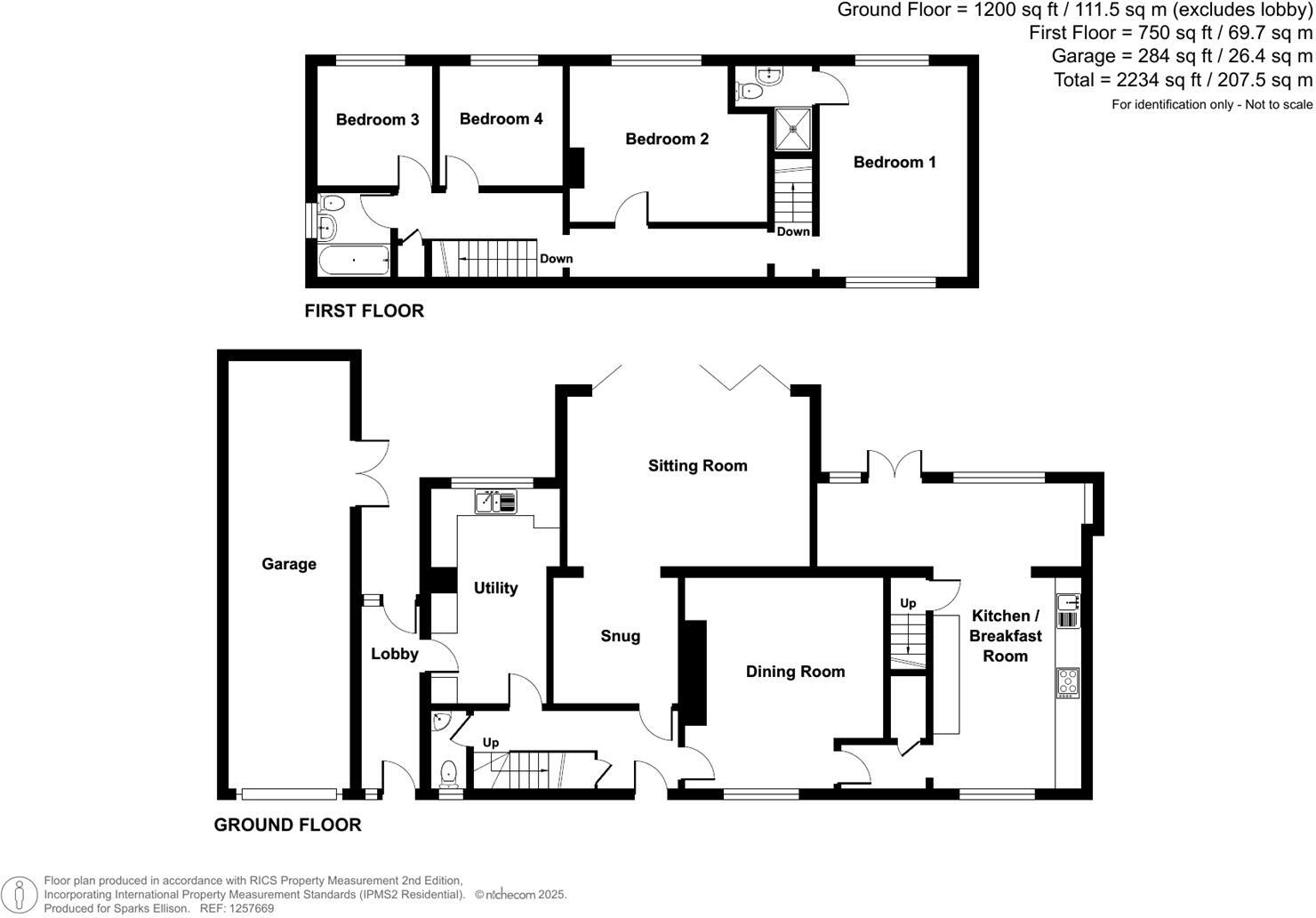Summary - 2 THOROLD ROAD CHANDLER'S FORD EASTLEIGH SO53 5BR
4 bed 2 bath Detached
Large 4-bed family home on a generous plot near top schools and lakes.
- Large 0.28-acre plot with rear porcelain patio and mature hedging
- Four bedrooms, en-suite, family bathroom; flexible living spaces
- Re-fitted 23ft kitchen, separate dining room and snug
- Sitting room with bi-fold doors overlooking garden
- Horseshoe driveway, garage and extensive off-street parking
- Scope to extend or modernise further on generous plot
- Medium flood risk; property built in 1960s (filled cavity walls)
- Council Tax Band F (higher running costs); average broadband
A substantial four-bedroom detached home set on an impressive 0.28-acre plot in the heart of Hiltingbury, a short walk from Thornden School, local shops and Hiltingbury Lakes. The house offers generous family living with a re-fitted 23ft kitchen, large sitting room with bi-fold doors onto a wide porcelain patio and a snug plus separate dining room — all arranged over two floors for flexible family use.
Practical strengths include a horseshoe driveway with off-street parking, a long single garage, gas central heating, UPVC double glazing (installed post-2002) and a useful utility room with a second staircase. There is clear scope to extend or reconfigure on this large corner plot if you want more living space or to modernise further — the layout and size invite investment to unlock more value.
Be aware of material considerations: the property was built in the 1960s (cavity walls filled) and sits in an area with a medium flood risk. Council Tax is Band F, which will add to running costs. Broadband is average here, though mobile signal is excellent. For families seeking space, good local schools and a leafy suburban setting, this home balances immediate liveability with strong potential to update and personalise.
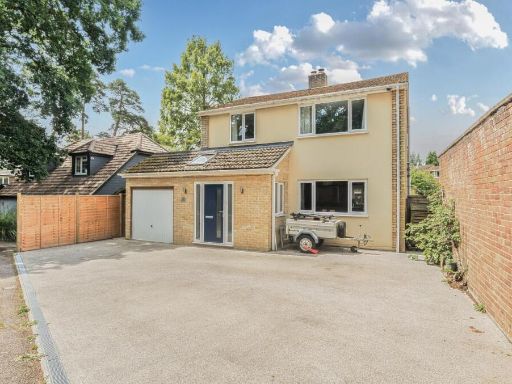 4 bedroom detached house for sale in Forest Road, Hiltingbury, Chandler's Ford, SO53 — £745,000 • 4 bed • 2 bath • 2045 ft²
4 bedroom detached house for sale in Forest Road, Hiltingbury, Chandler's Ford, SO53 — £745,000 • 4 bed • 2 bath • 2045 ft²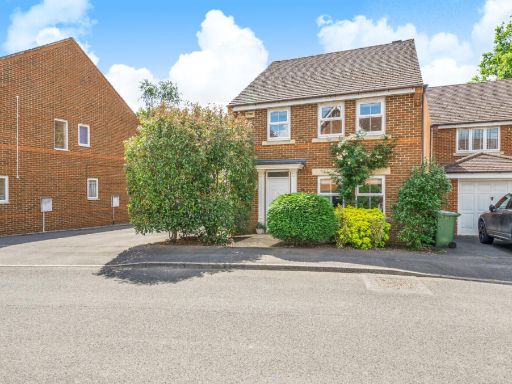 4 bedroom detached house for sale in Morley Gardens, Hiltingbury, Chandler's Ford, Hampshire, SO53 — £575,000 • 4 bed • 2 bath • 1054 ft²
4 bedroom detached house for sale in Morley Gardens, Hiltingbury, Chandler's Ford, Hampshire, SO53 — £575,000 • 4 bed • 2 bath • 1054 ft²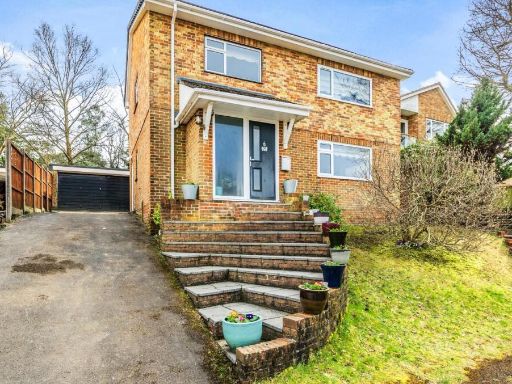 4 bedroom detached house for sale in Westwood Gardens, Hiltingbury, Chandlers Ford, SO53 — £500,000 • 4 bed • 2 bath • 1237 ft²
4 bedroom detached house for sale in Westwood Gardens, Hiltingbury, Chandlers Ford, SO53 — £500,000 • 4 bed • 2 bath • 1237 ft²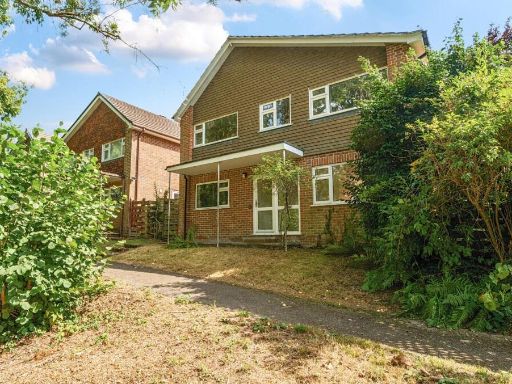 4 bedroom detached house for sale in Westwood Gardens, Hiltingbury, Chandler's Ford, SO53 — £525,000 • 4 bed • 1 bath • 1521 ft²
4 bedroom detached house for sale in Westwood Gardens, Hiltingbury, Chandler's Ford, SO53 — £525,000 • 4 bed • 1 bath • 1521 ft²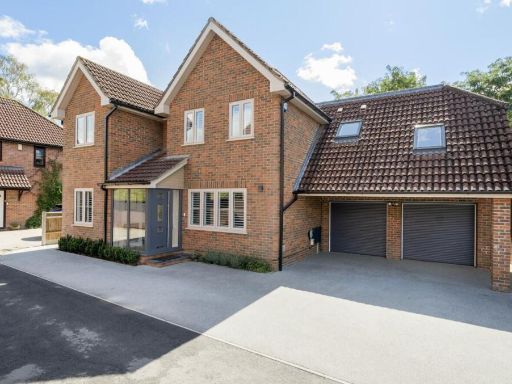 5 bedroom detached house for sale in Pine Road, Hiltingbury, Chandler's Ford, SO53 — £995,000 • 5 bed • 3 bath • 2729 ft²
5 bedroom detached house for sale in Pine Road, Hiltingbury, Chandler's Ford, SO53 — £995,000 • 5 bed • 3 bath • 2729 ft²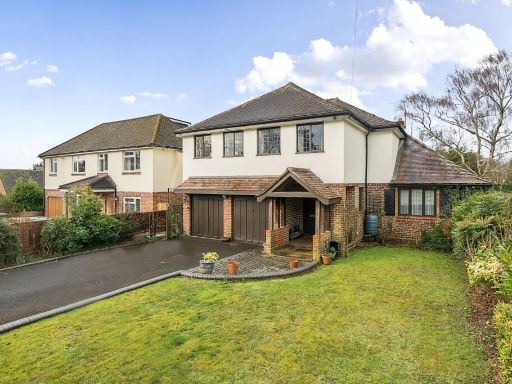 4 bedroom detached house for sale in Kingsway, Chandler's Ford, Eastleigh, Hampshire, SO53 — £850,000 • 4 bed • 2 bath • 2390 ft²
4 bedroom detached house for sale in Kingsway, Chandler's Ford, Eastleigh, Hampshire, SO53 — £850,000 • 4 bed • 2 bath • 2390 ft²