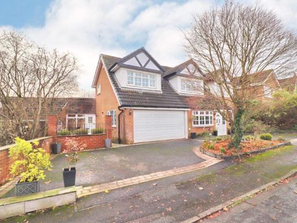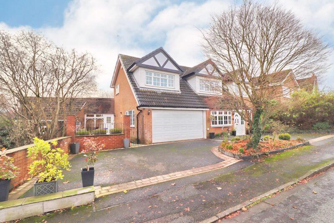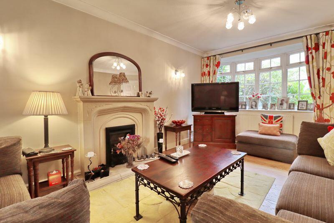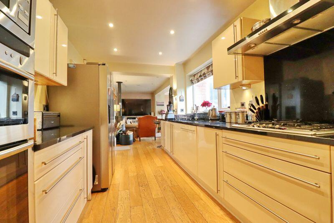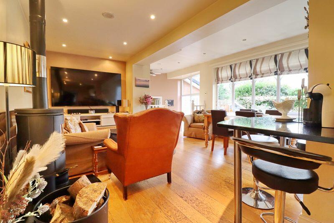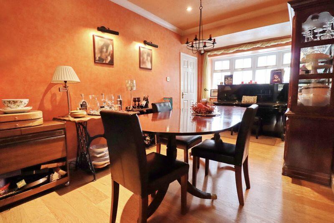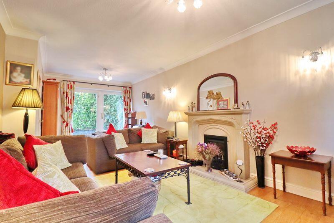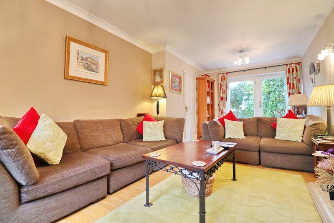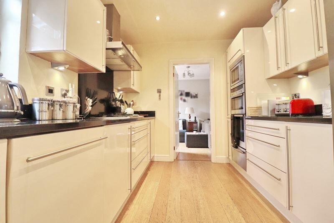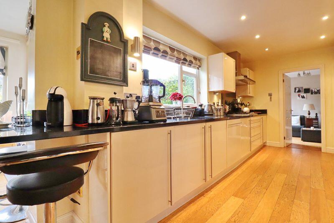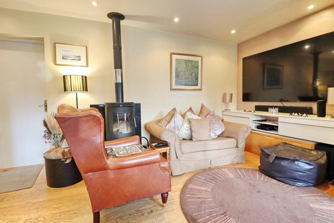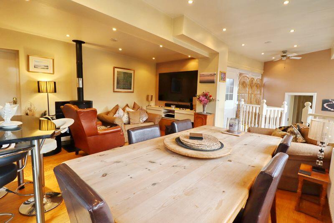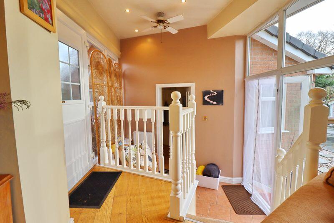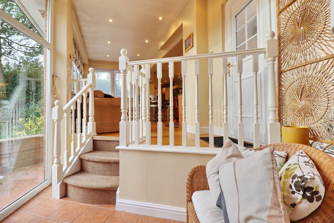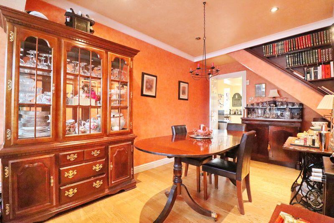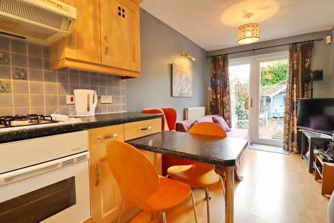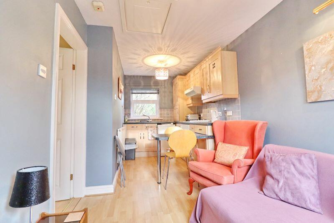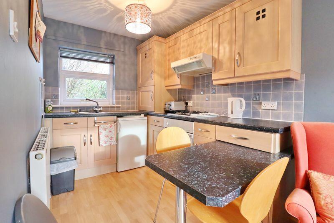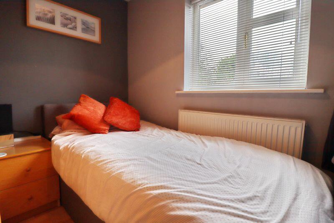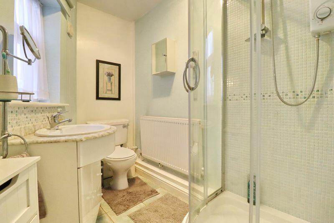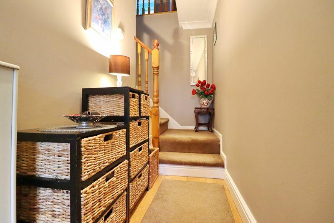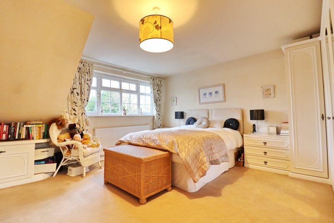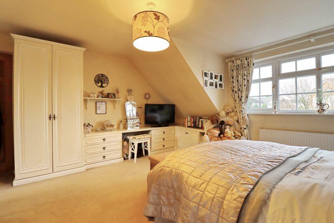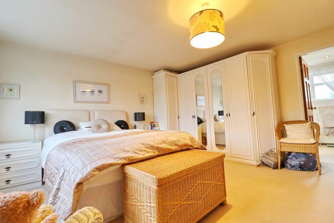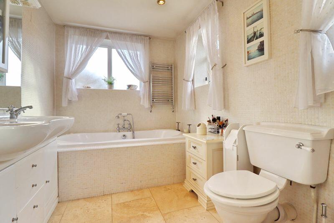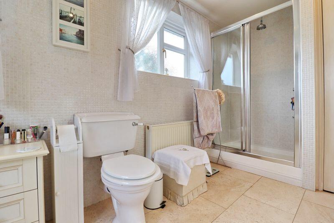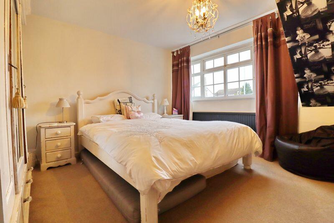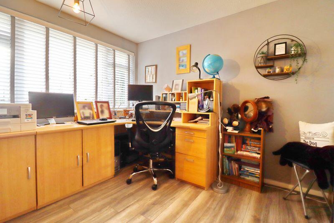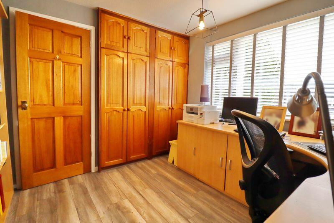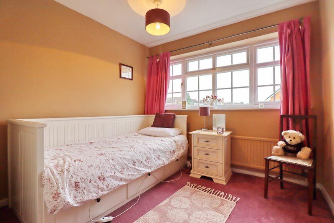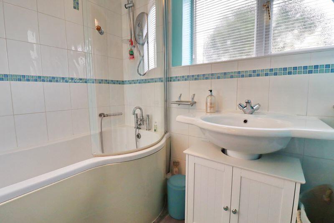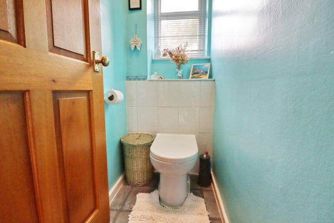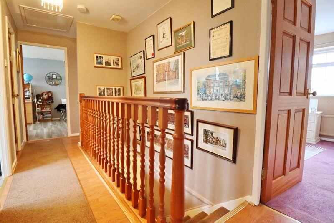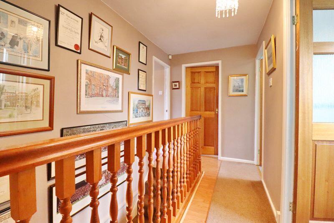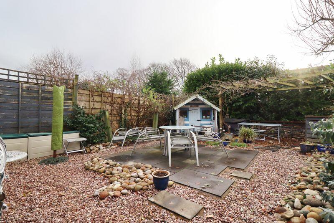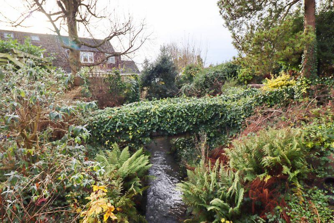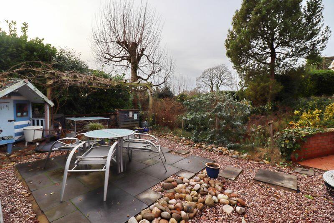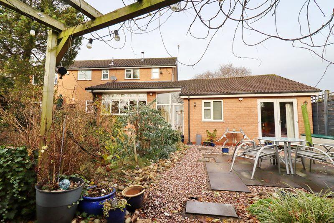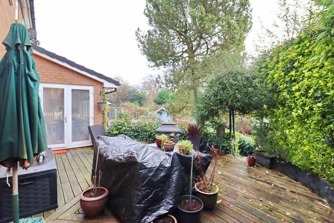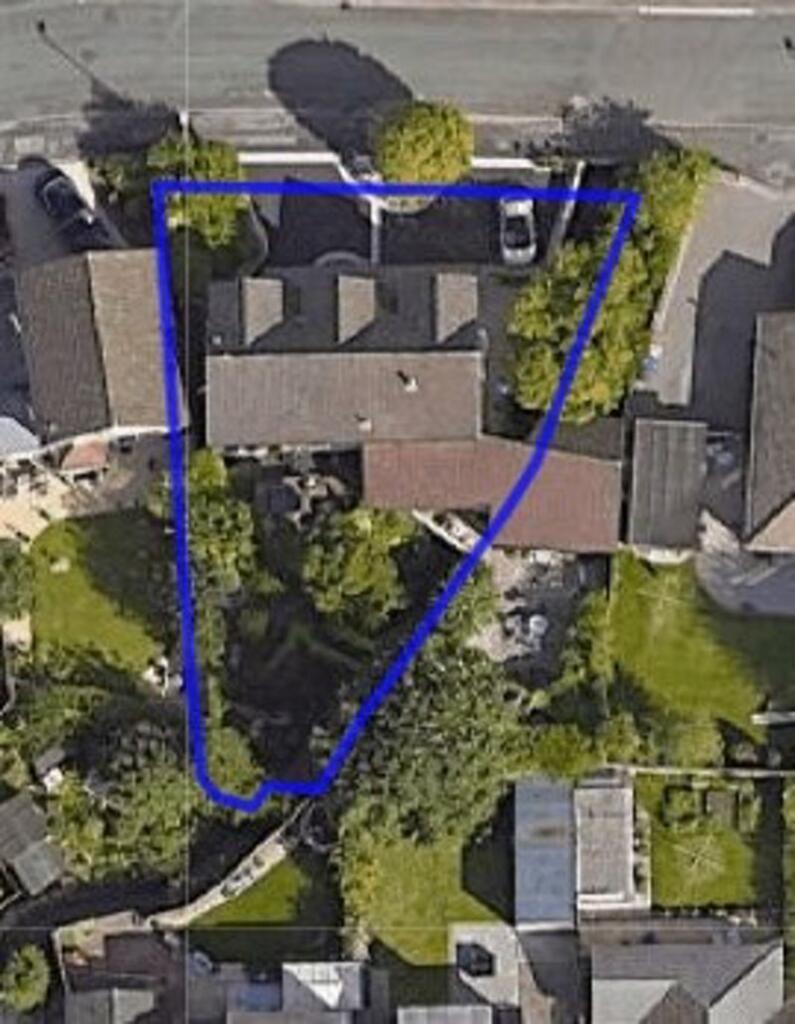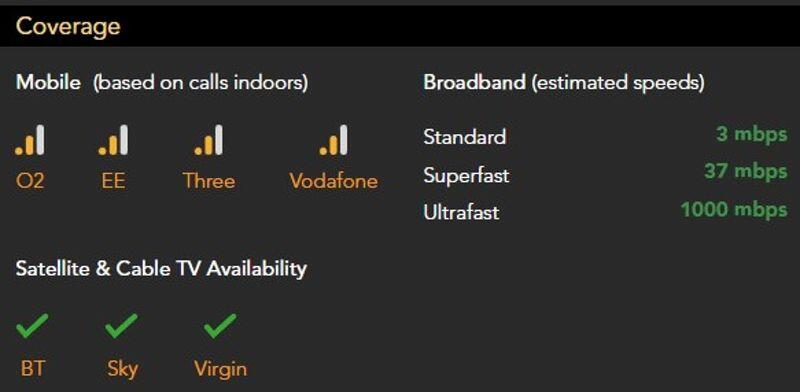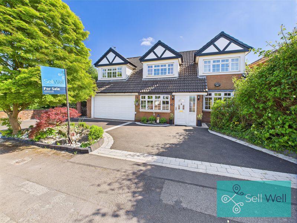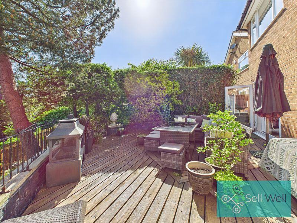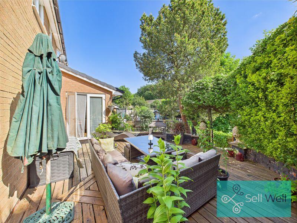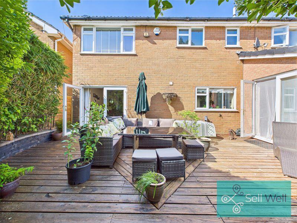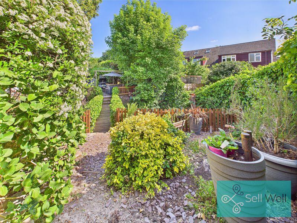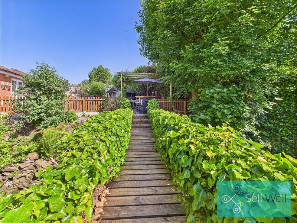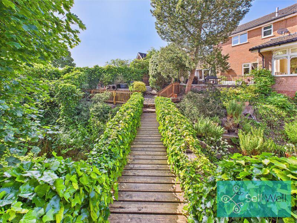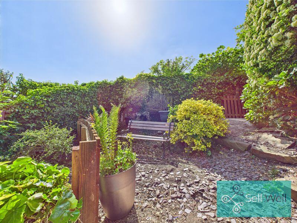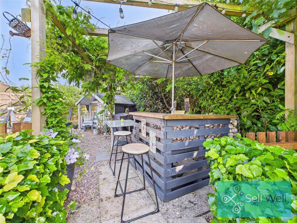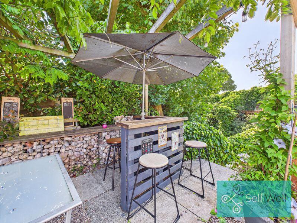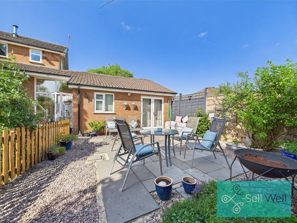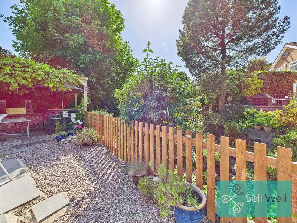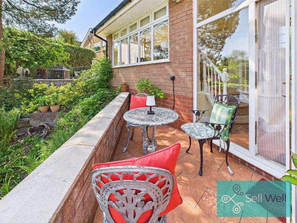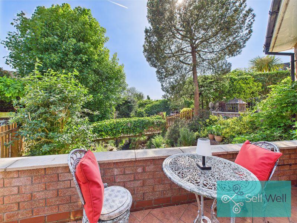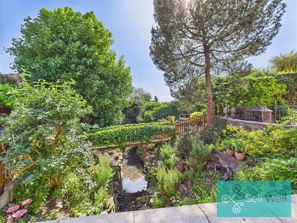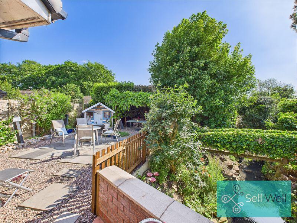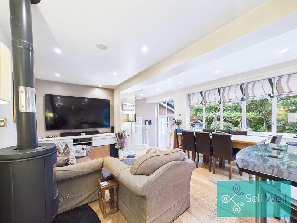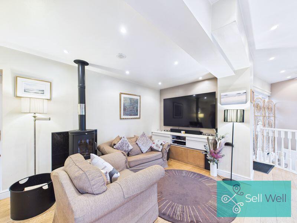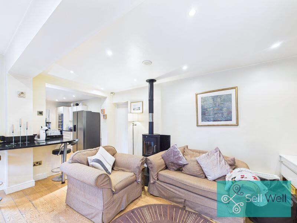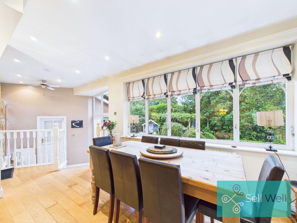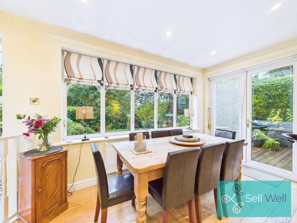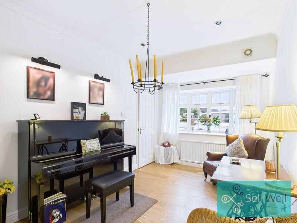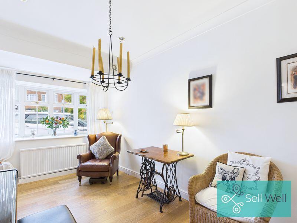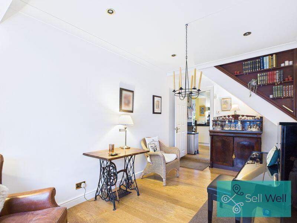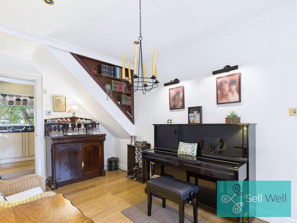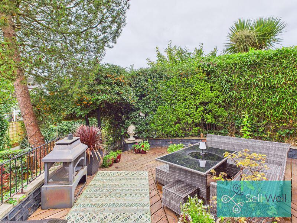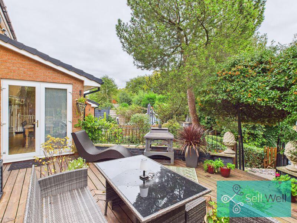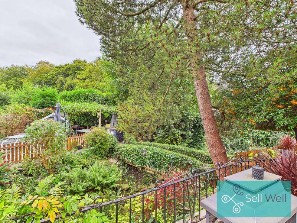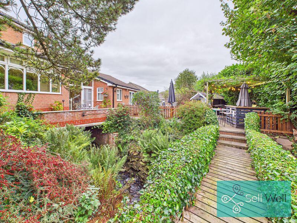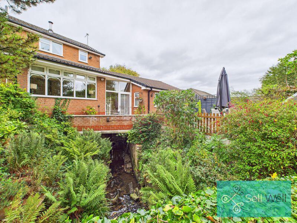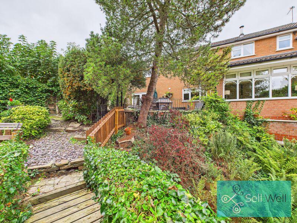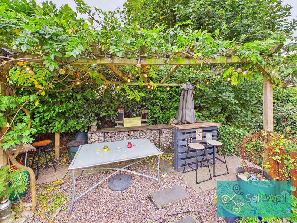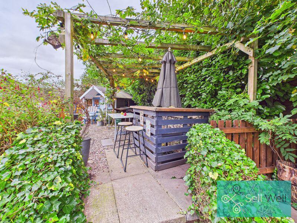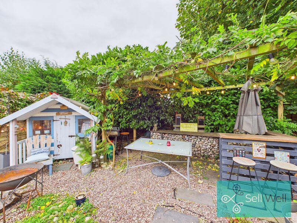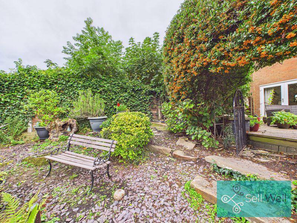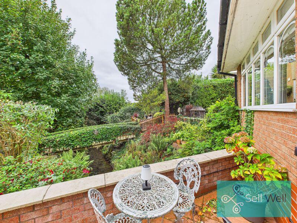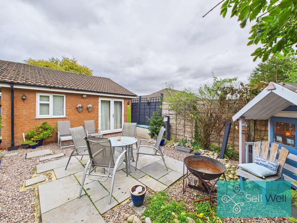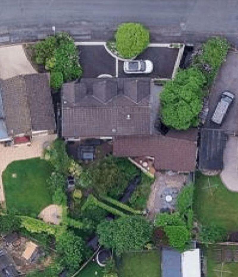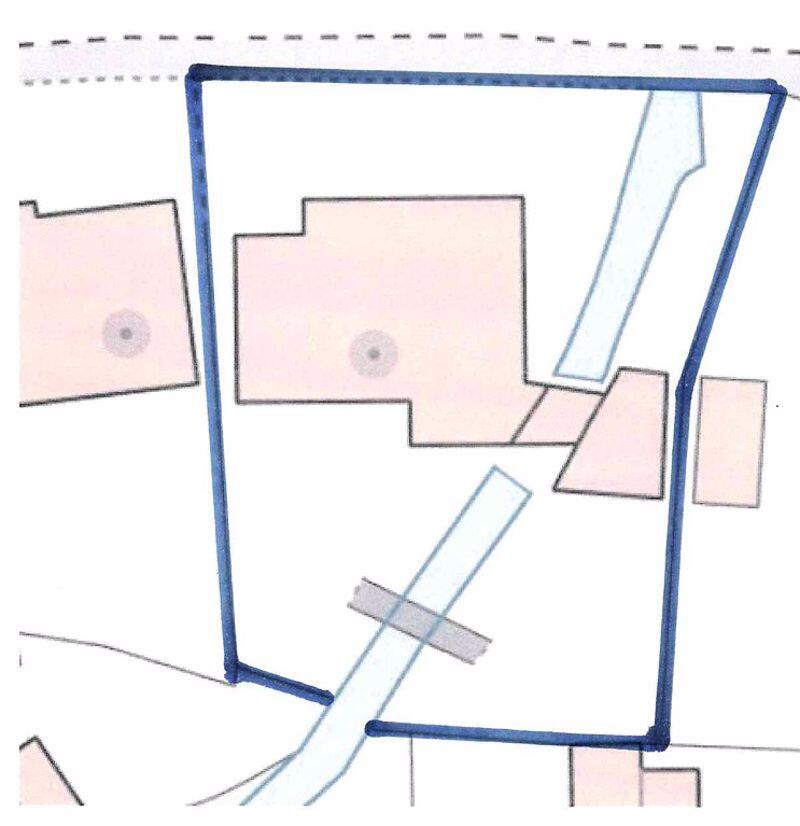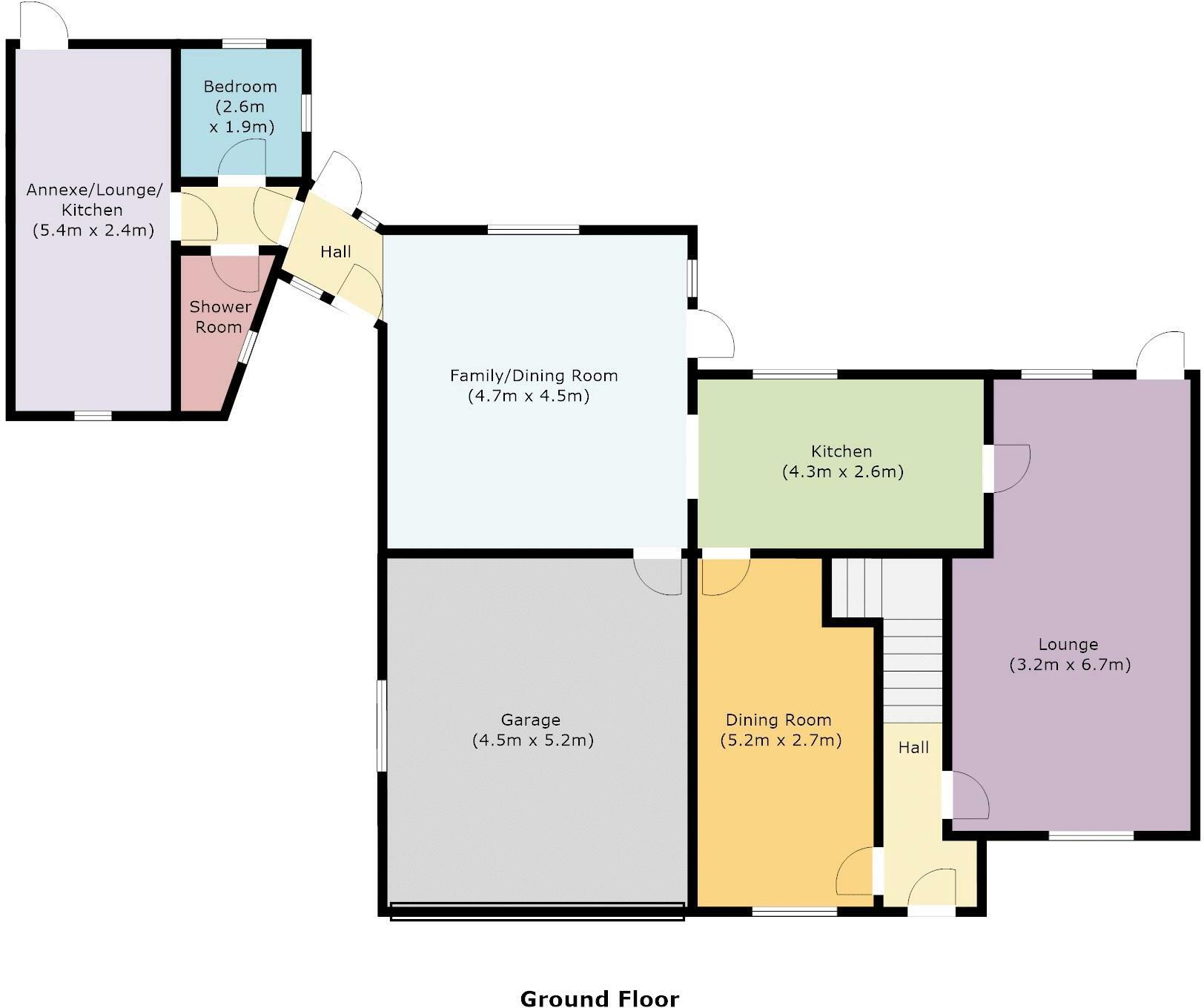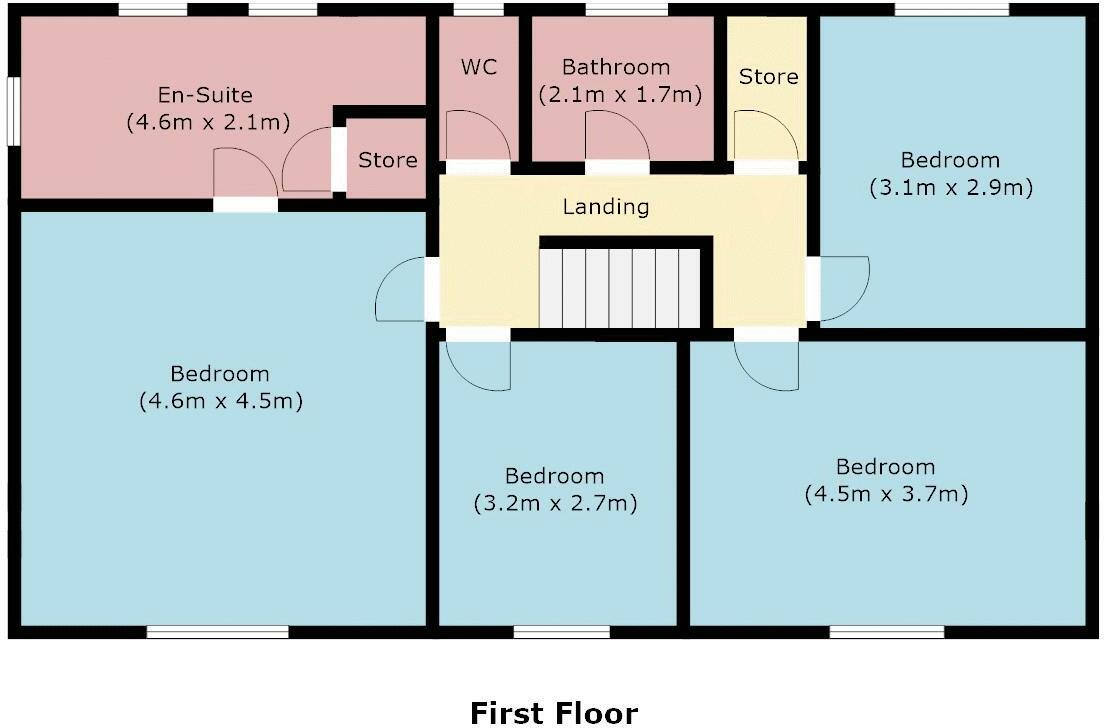Summary - 17 Vicars Hall Gardens, Worsley M28 1HZ
5 bed 3 bath Detached
Five-bedroom detached home with large annex, south garden and double garage—ideal for families or multi-generational living..
South-facing private garden with two patios and mature planting
Large extended annex for multi-generational use or rental income
Double integral garage plus recently installed driveway parking
Full-width lounge with bay window and French doors to garden
Quality fitted kitchen, family room with log burner and dining room
Loft with electricity: extensive storage across main house and annex
Leasehold: long lease (948 years) with small ground rent (£26)
Council tax above average — running costs likely higher than average
Set on highly sought-after Vicars Hall Gardens in Boothstown, this spacious five-bedroom detached home suits a growing or multi-generational family seeking generous living space and outdoor privacy. The house includes a large extended annex with its own open-plan living/kitchen, bedroom and shower room — ideal for relatives, older children or as an income-producing suite.
Principal living areas are well-proportioned: a full-width lounge with bay window, feature fireplace and French doors onto the south-facing garden; a quality fitted kitchen with integrated appliances and an adjoining family room with log burner; plus a private dining room. Upstairs offers a large master bedroom with fitted wardrobes and an en suite, three further double bedrooms, family bathroom and separate WC. The loft provides substantial storage and has electricity installed.
Outside, the south-facing garden is a major selling point with two patios, mature planting, ambient lighting and a small stream that enhances privacy and character. A recently installed driveway provides ample off-road parking and leads to a double integral garage with internal access. Transport links are strong, with easy access to the A580, M60, M62 and M602, and outstanding local primary schooling at St Andrew’s CofE.
Practical details: the property is leasehold (long lease with 948 years remaining) with a low ground rent of £26. Council tax is above average. Built c.1996–2002 with post-2002 double glazing and gas central heating, the house is ready to occupy but offers scope for cosmetic updating depending on buyer taste.
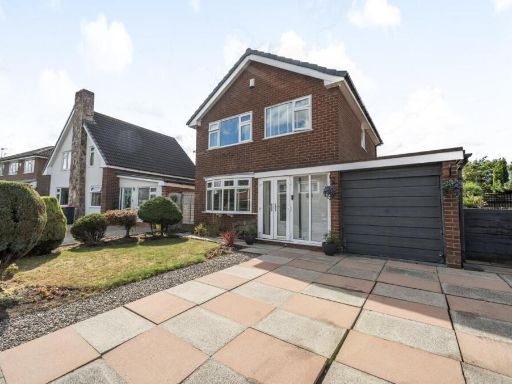 3 bedroom detached house for sale in Brookfield Drive, Manchester, M28 — £400,000 • 3 bed • 1 bath • 1088 ft²
3 bedroom detached house for sale in Brookfield Drive, Manchester, M28 — £400,000 • 3 bed • 1 bath • 1088 ft²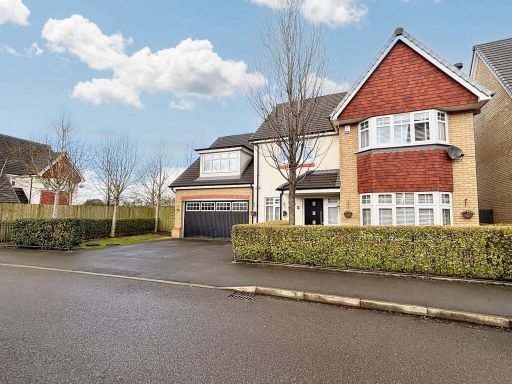 5 bedroom property for sale in Malkins Wood Lane, Worsley, M28 — £685,000 • 5 bed • 3 bath • 1894 ft²
5 bedroom property for sale in Malkins Wood Lane, Worsley, M28 — £685,000 • 5 bed • 3 bath • 1894 ft² 4 bedroom detached house for sale in Malkins Wood Lane, Worsley, M28 — £475,000 • 4 bed • 1 bath • 1345 ft²
4 bedroom detached house for sale in Malkins Wood Lane, Worsley, M28 — £475,000 • 4 bed • 1 bath • 1345 ft²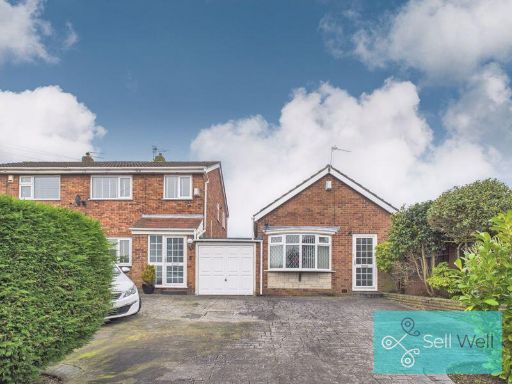 4 bedroom semi-detached house for sale in Booths Hall Road, Worsley, Manchester, M28 — £400,000 • 4 bed • 2 bath • 1323 ft²
4 bedroom semi-detached house for sale in Booths Hall Road, Worsley, Manchester, M28 — £400,000 • 4 bed • 2 bath • 1323 ft²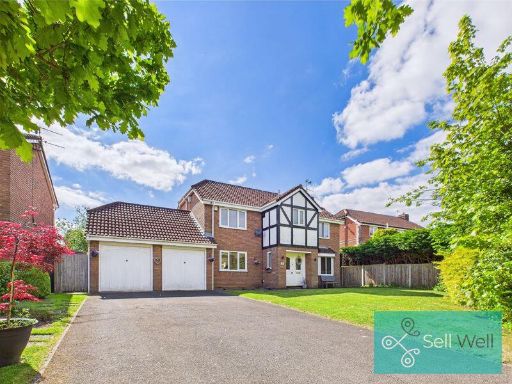 4 bedroom detached house for sale in Portside Close,Worsley Manchester, M28 — £650,000 • 4 bed • 2 bath • 1747 ft²
4 bedroom detached house for sale in Portside Close,Worsley Manchester, M28 — £650,000 • 4 bed • 2 bath • 1747 ft²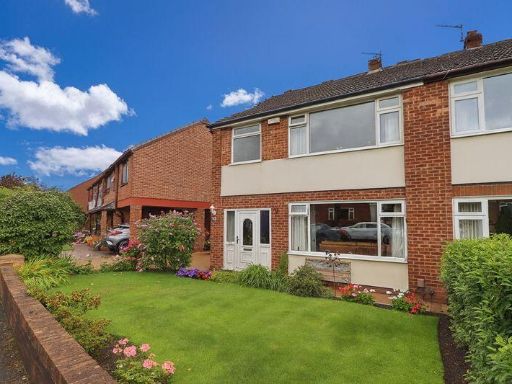 4 bedroom semi-detached house for sale in Rands Clough Drive, Worsley, Manchester, M28 — £350,000 • 4 bed • 1 bath • 1163 ft²
4 bedroom semi-detached house for sale in Rands Clough Drive, Worsley, Manchester, M28 — £350,000 • 4 bed • 1 bath • 1163 ft²





























































































































































