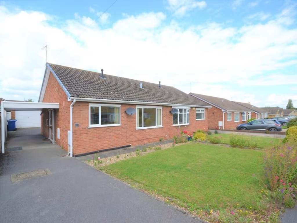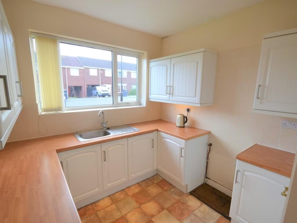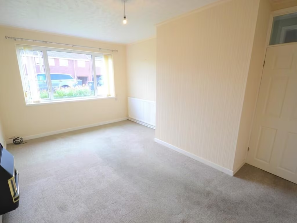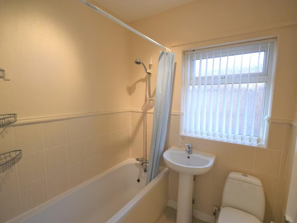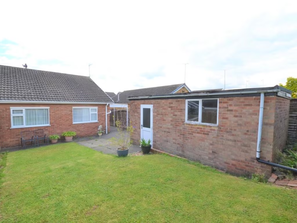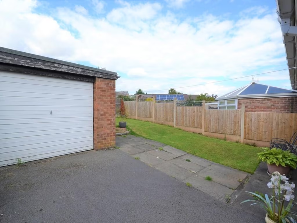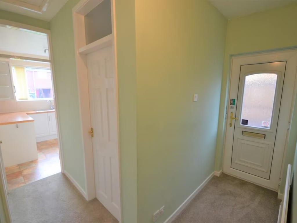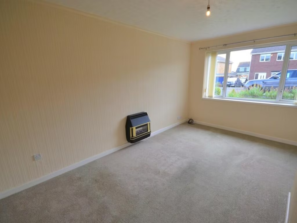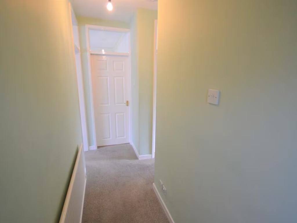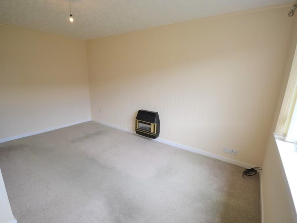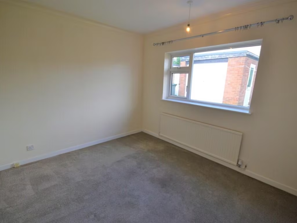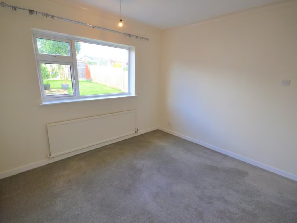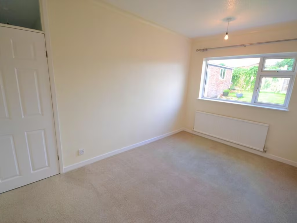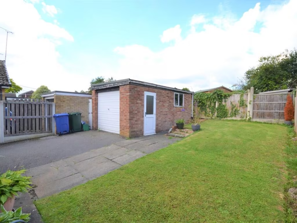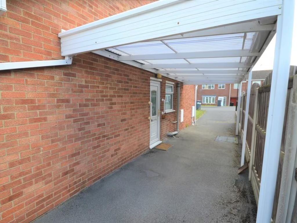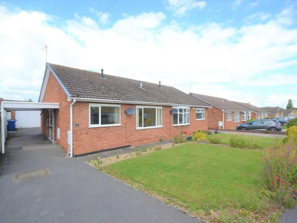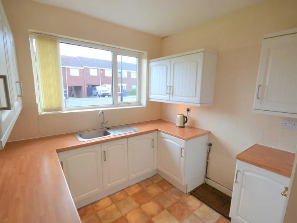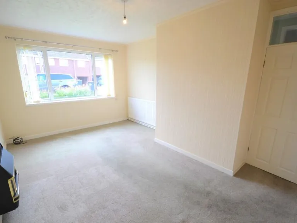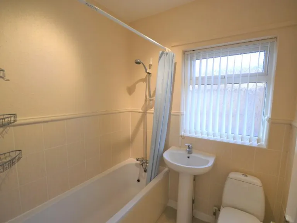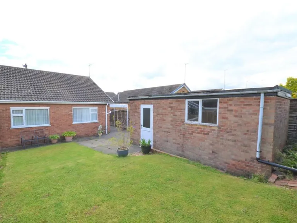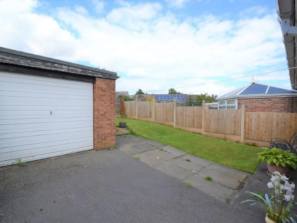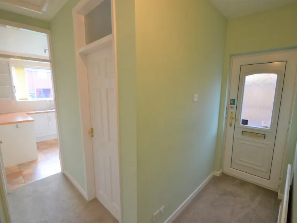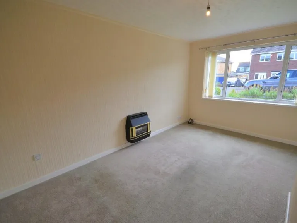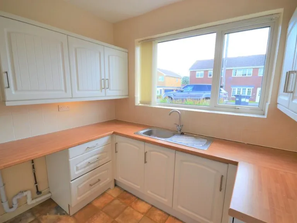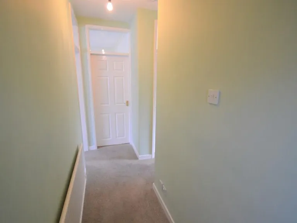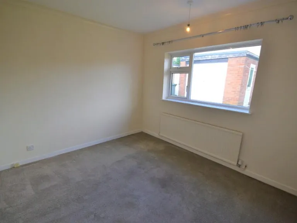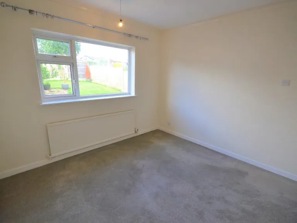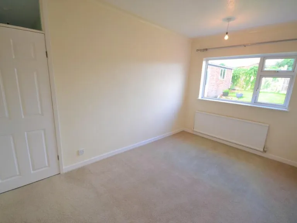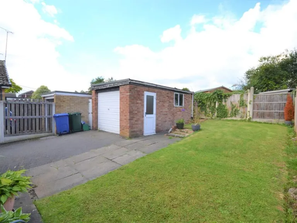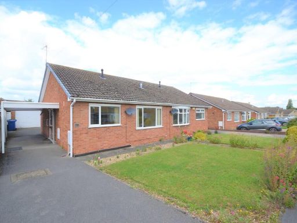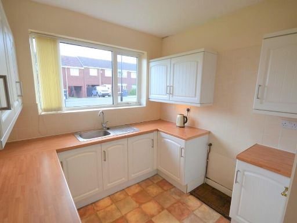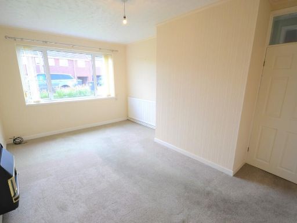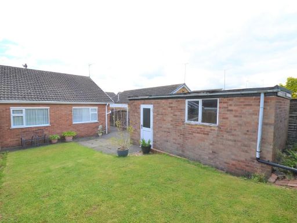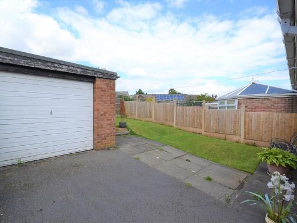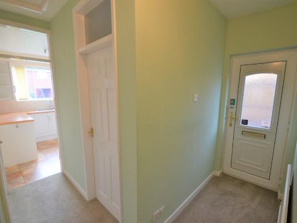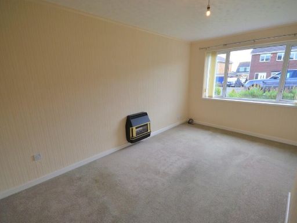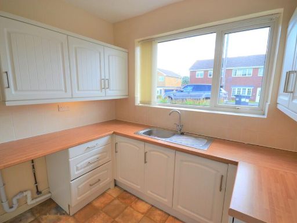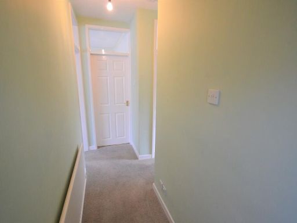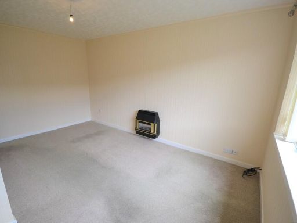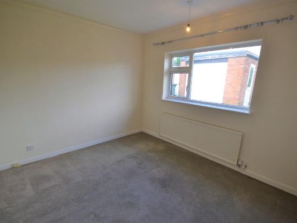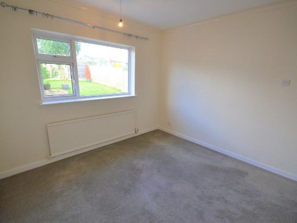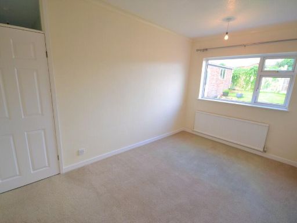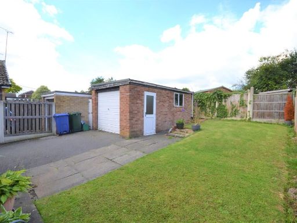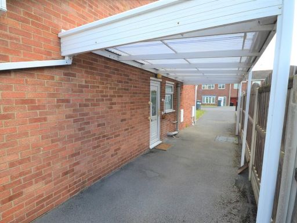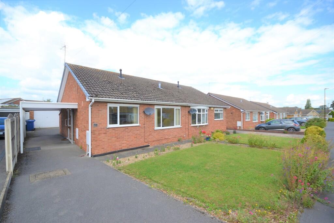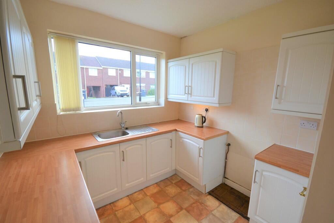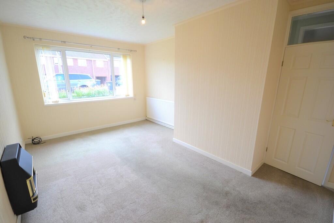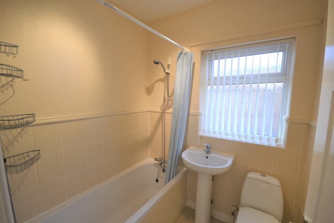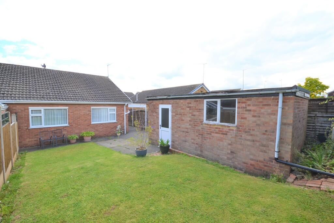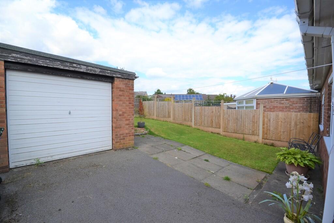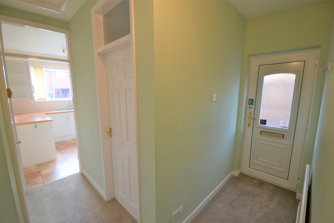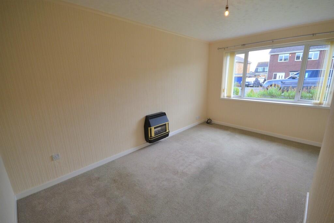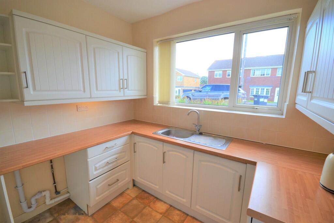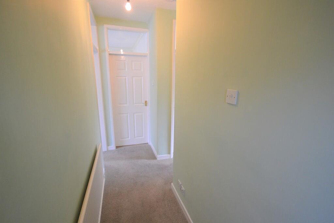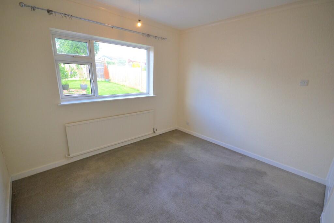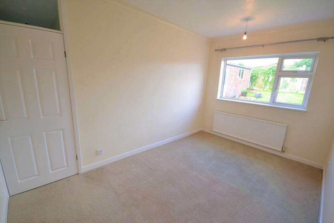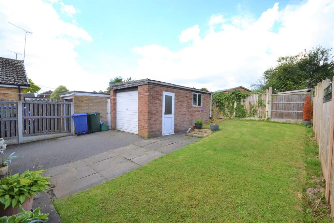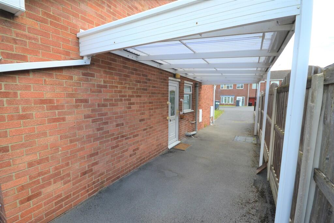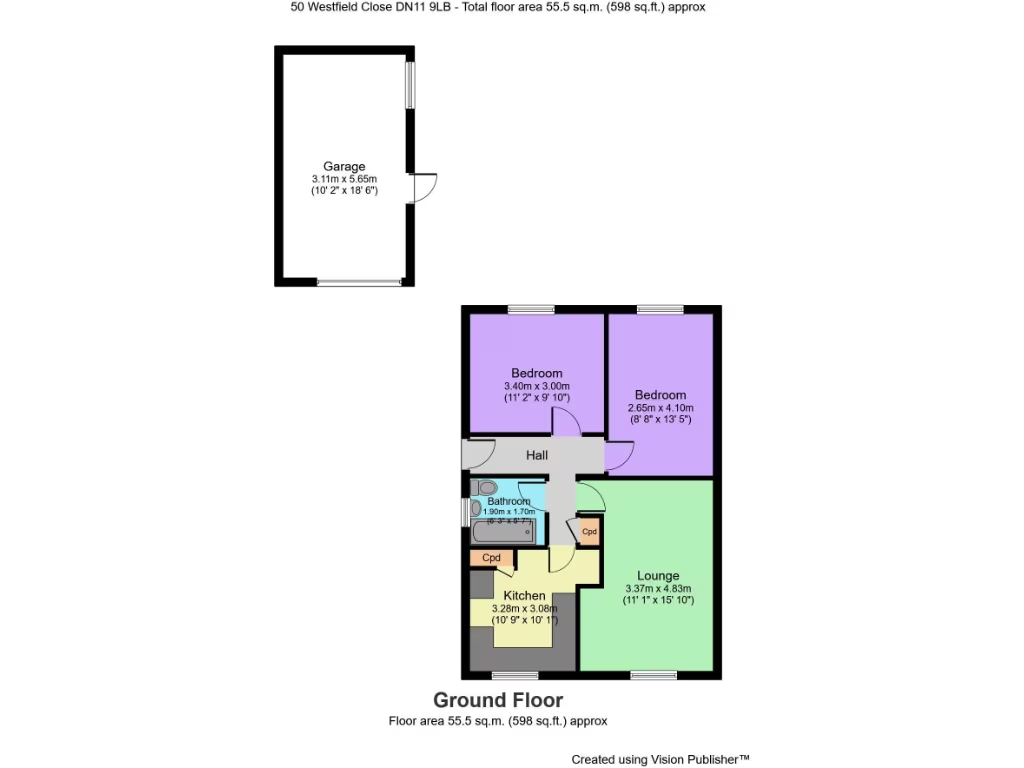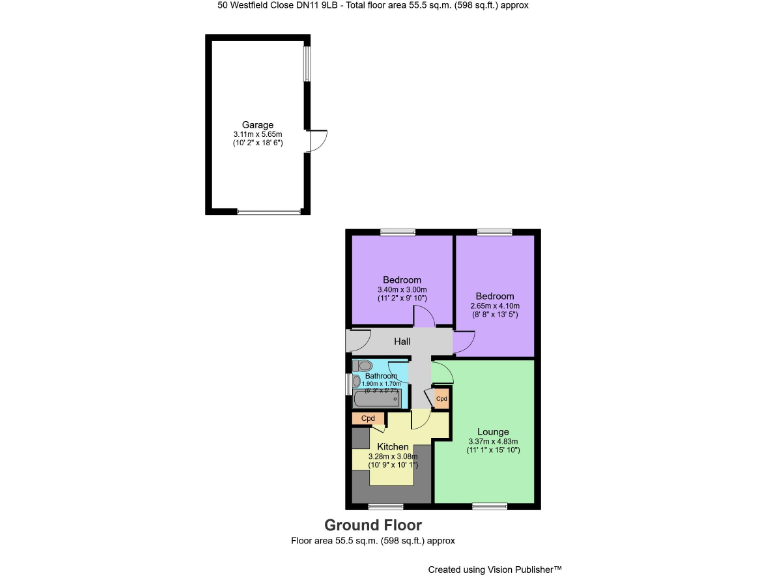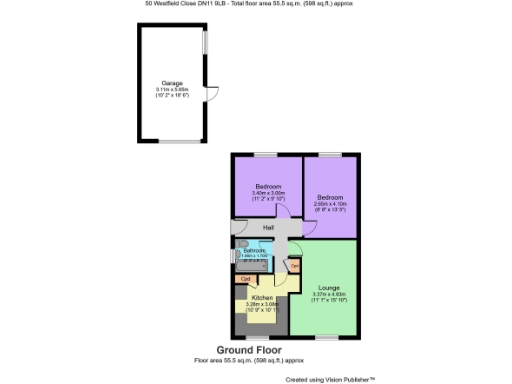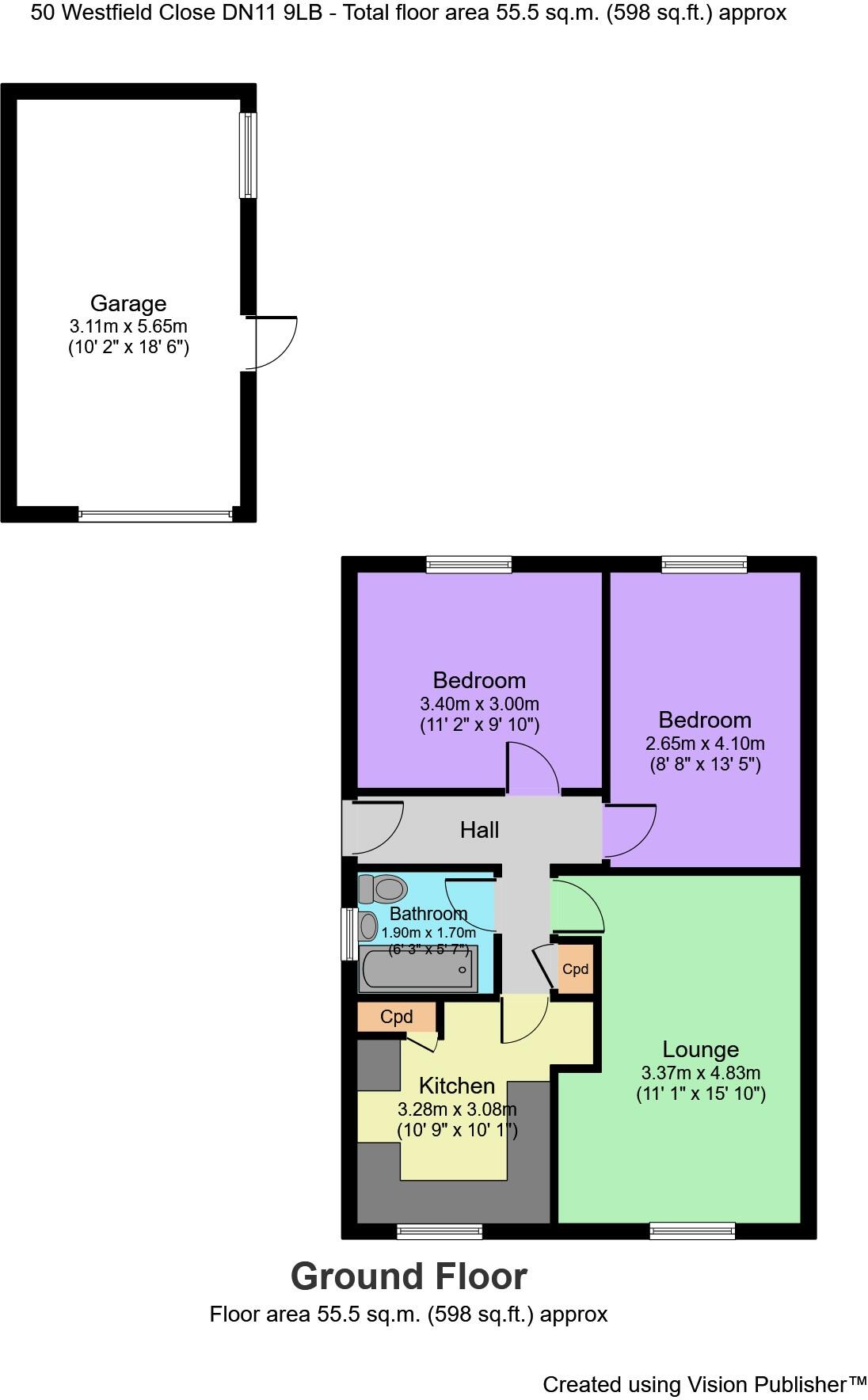Summary -
50 Westfield Road,Tickhill,DONCASTER,DN11 9LB
DN11 9LB
2 bed 1 bath Semi-Detached Bungalow
Easy single‑storey living with garage and garden in Tickhill.
Two double bedrooms, comfortable single‑storey living
Open lounge/dining room with good natural light
Modern shaker kitchen; storage cupboard included
Contemporary family bathroom; single bathroom only
UPVC double glazing and gas combi central heating
Detached single garage, bespoke carport and tarmac driveway
Decent front and rear gardens; low‑maintenance outdoor space
Freehold property with no forward chain, compact 598 sq ft
This tidy semi‑detached bungalow offers practical single‑storey living in a sought‑after Tickhill position. Well presented throughout, it features two generous double bedrooms, an open lounge/dining room and a contemporary family bathroom — a comfortable layout for downsizers or small families wanting minimal stairs and straightforward upkeep.
The home benefits from a modern shaker‑style kitchen, UPVC double glazing and gas combi central heating. Outside there are lawned front and rear gardens, a tarmac driveway, a bespoke carport and a detached brick-built single garage — plenty of parking and useful storage for a property of this size. The plot is described as decent, giving a pleasant private outside space.
Practicalities include freehold tenure and no onward chain, meaning a quicker transaction is possible. The bungalow sits within easy reach of Tickhill’s shops and good local primary schools, making everyday errands and schooling convenient. Broadband and mobile signal are strong in the area.
Limitations to note: the property has a compact overall footprint (approximately 598 sq ft) and only a single bathroom, which may feel tight for some buyers. While described as well maintained, buyers wanting significant additional living space would need to consider extension or reconfiguration subject to planning.
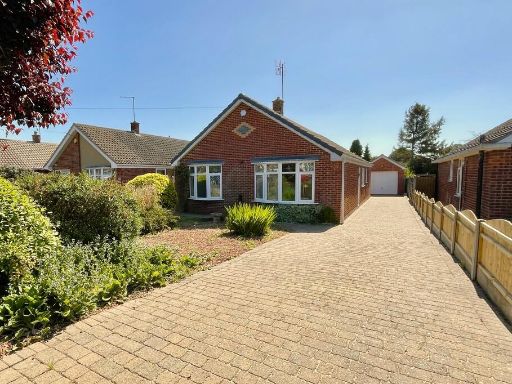 3 bedroom detached bungalow for sale in Wong Lane, Tickhill, Doncaster, DN11 — £449,950 • 3 bed • 3 bath • 1345 ft²
3 bedroom detached bungalow for sale in Wong Lane, Tickhill, Doncaster, DN11 — £449,950 • 3 bed • 3 bath • 1345 ft²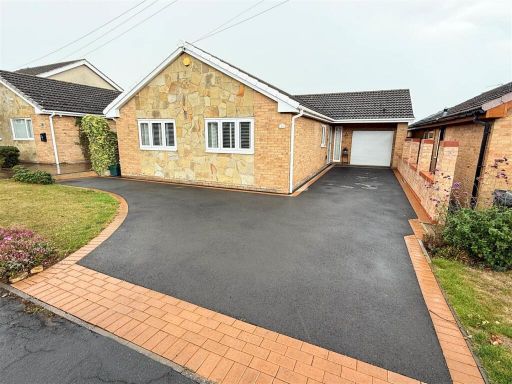 3 bedroom detached bungalow for sale in Saffron Crescent, Tickhill, Doncaster, DN11 — £400,000 • 3 bed • 1 bath • 794 ft²
3 bedroom detached bungalow for sale in Saffron Crescent, Tickhill, Doncaster, DN11 — £400,000 • 3 bed • 1 bath • 794 ft²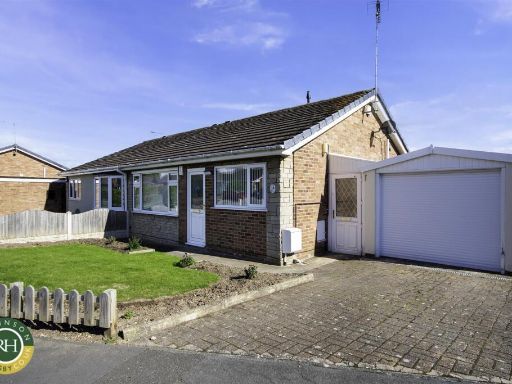 2 bedroom semi-detached bungalow for sale in All Hallowes Drive, Tickhill, Doncaster, DN11 — £220,000 • 2 bed • 1 bath • 688 ft²
2 bedroom semi-detached bungalow for sale in All Hallowes Drive, Tickhill, Doncaster, DN11 — £220,000 • 2 bed • 1 bath • 688 ft²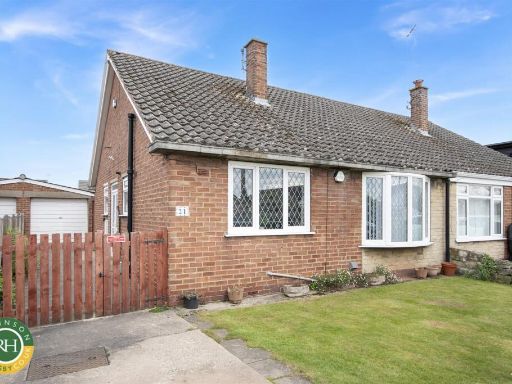 2 bedroom semi-detached bungalow for sale in St. Marys Crescent, Tickhill, Doncaster, DN11 — £220,000 • 2 bed • 2 bath • 731 ft²
2 bedroom semi-detached bungalow for sale in St. Marys Crescent, Tickhill, Doncaster, DN11 — £220,000 • 2 bed • 2 bath • 731 ft²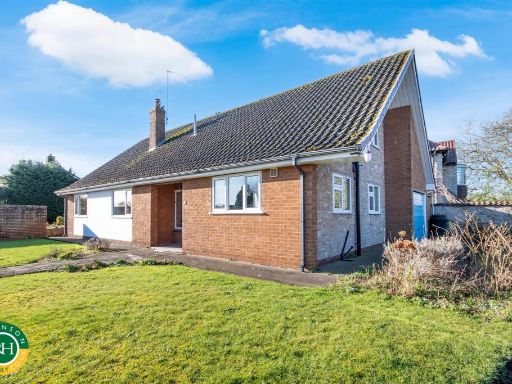 4 bedroom detached bungalow for sale in York Road, Tickhill, Doncaster, DN11 — £430,000 • 4 bed • 2 bath • 1830 ft²
4 bedroom detached bungalow for sale in York Road, Tickhill, Doncaster, DN11 — £430,000 • 4 bed • 2 bath • 1830 ft²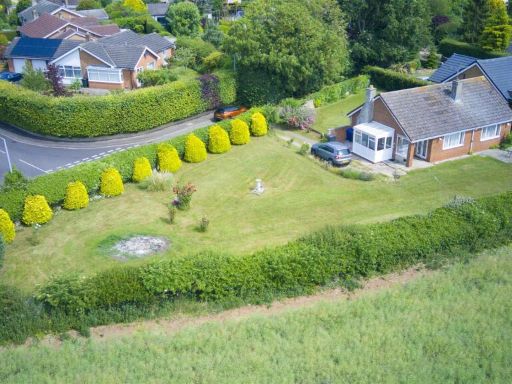 2 bedroom detached bungalow for sale in Lindrick Lane, Tickhill, Doncaster, DN11 — £425,000 • 2 bed • 1 bath • 925 ft²
2 bedroom detached bungalow for sale in Lindrick Lane, Tickhill, Doncaster, DN11 — £425,000 • 2 bed • 1 bath • 925 ft²