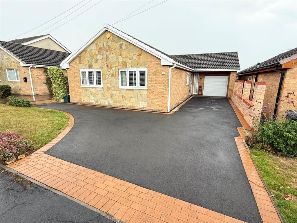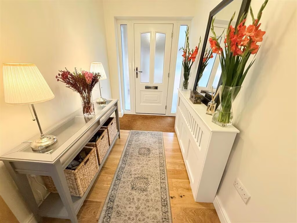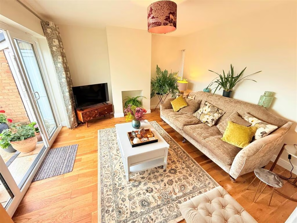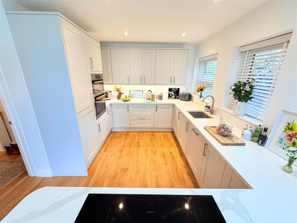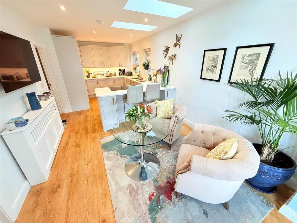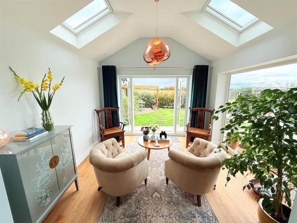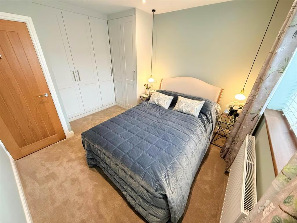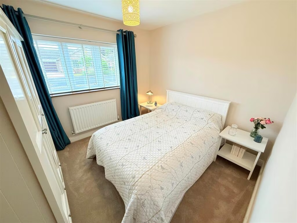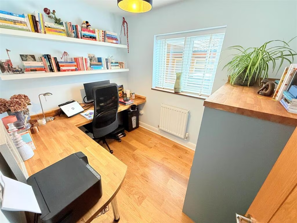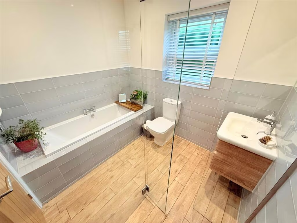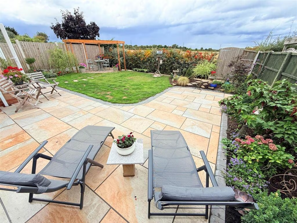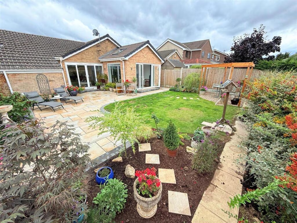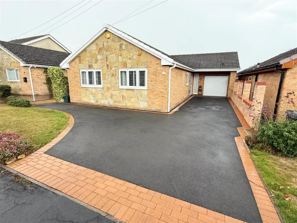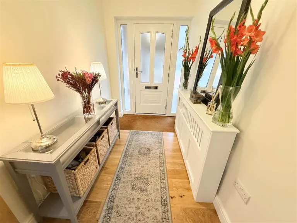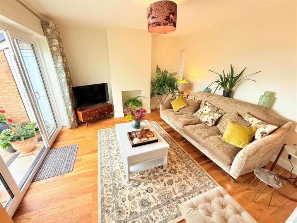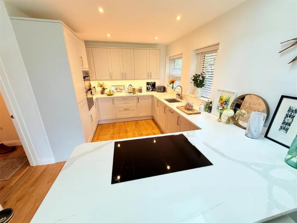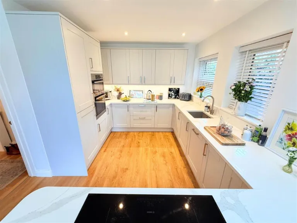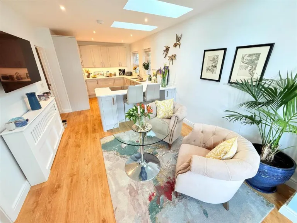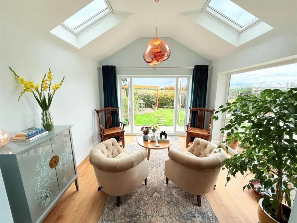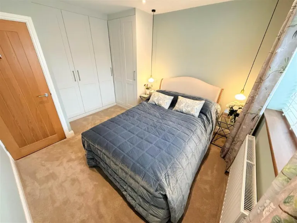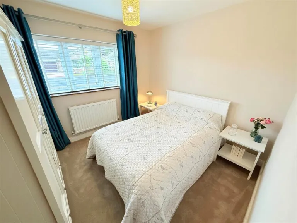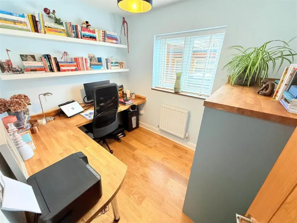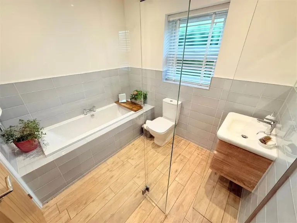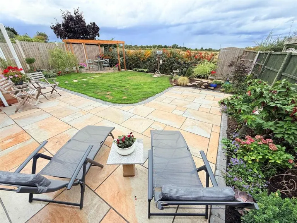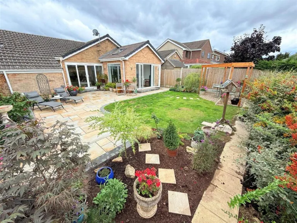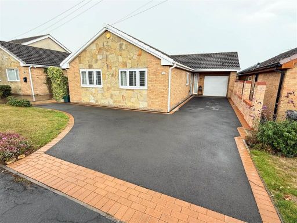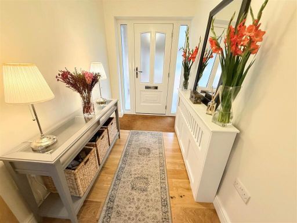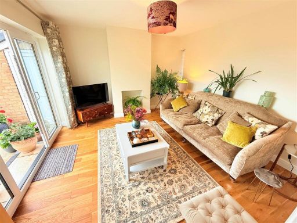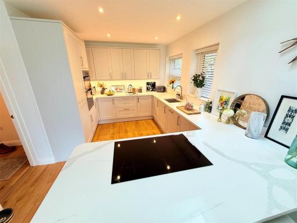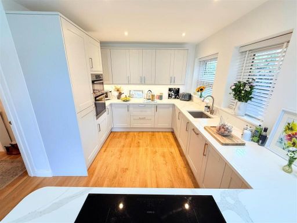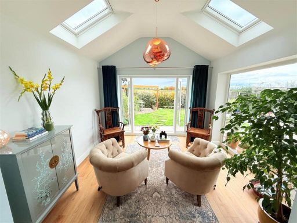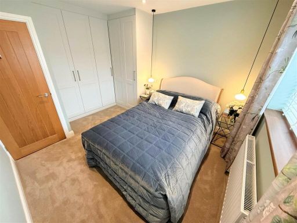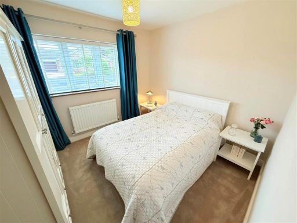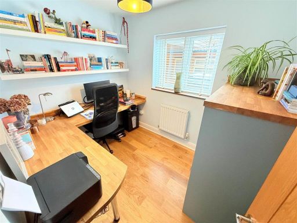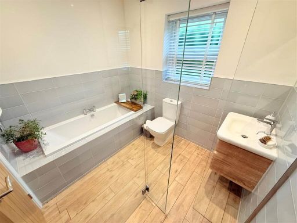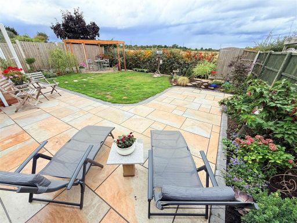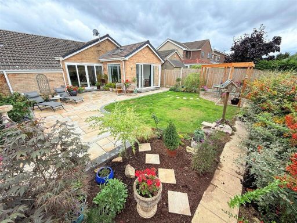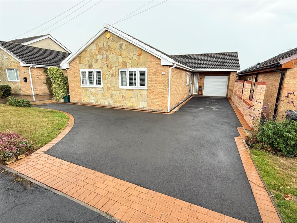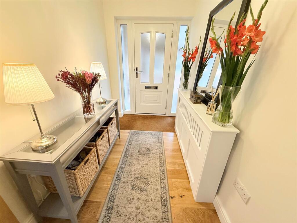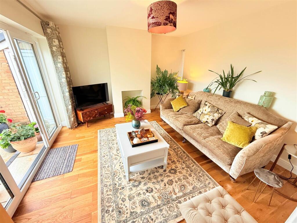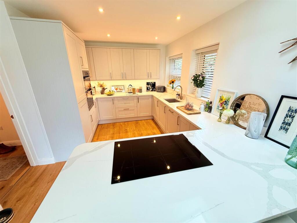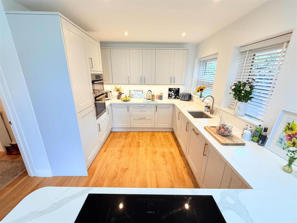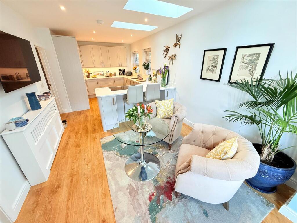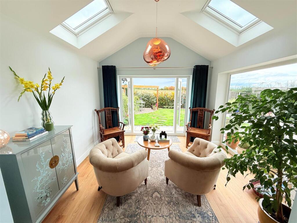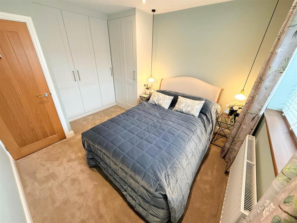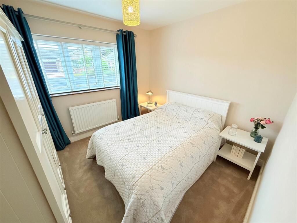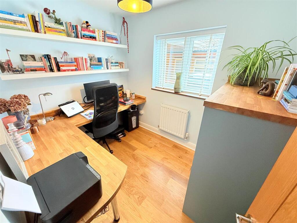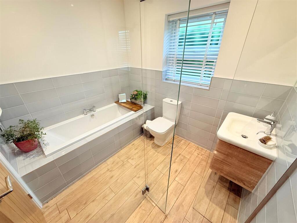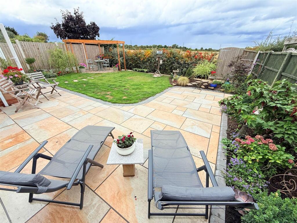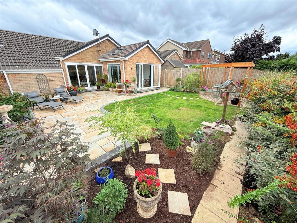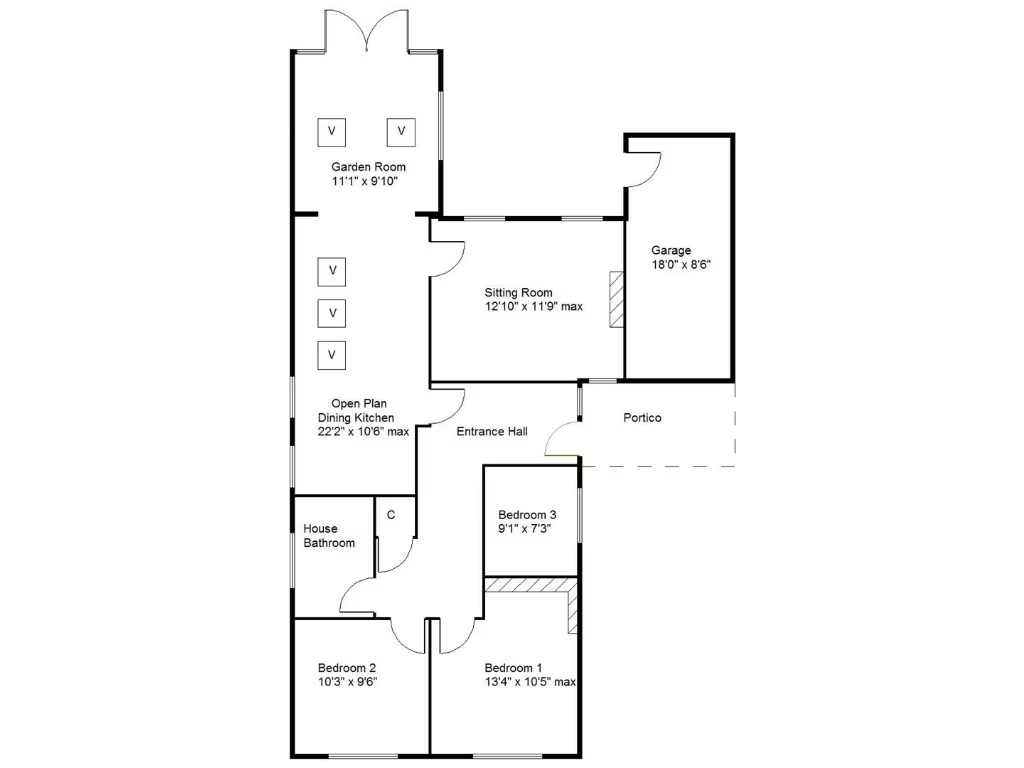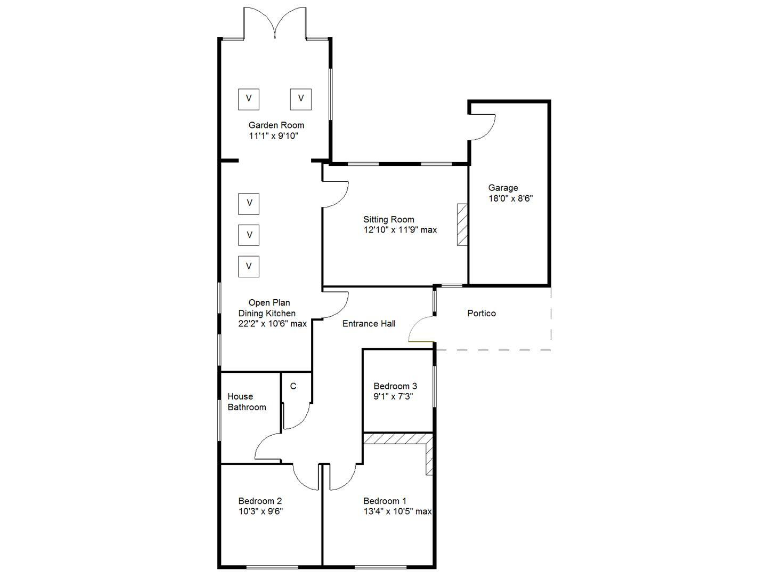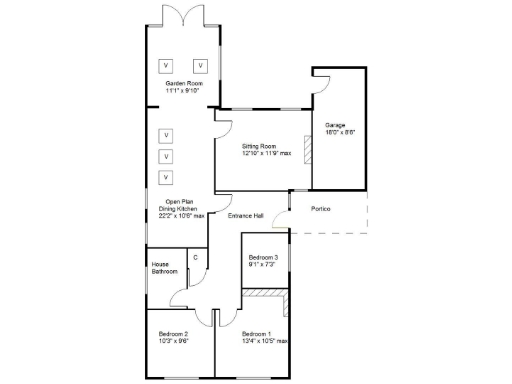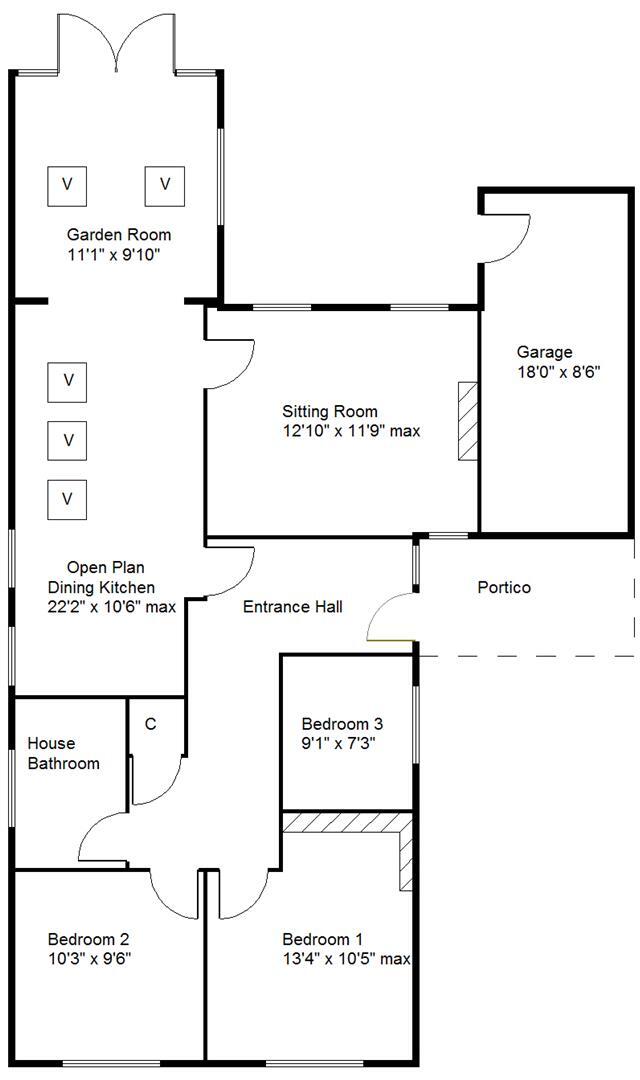Detached single‑storey bungalow with recent renovation and extension
Large plot with private rear garden and gated access to fields
Attached single garage plus wide driveway for 2–3 cars (roller shutter)
Open-plan dining kitchen and separate garden room with open rear views
Two double bedrooms plus third room currently used as an office
Single bathroom only — may be limiting for larger households
Overall small footprint (approx. 794 sq ft) — compact living space
Boiler age and double‑glazing install dates unconfirmed; check service records
This detached, single‑storey bungalow on the edge of Tickhill has been recently renovated and extended to offer bright, move‑in ready accommodation. The open-plan dining kitchen, separate garden room and sitting room maximise light and capture attractive open views to the rear, while contemporary finishes throughout reduce immediate maintenance needs.
Set on a large plot with an attached garage and wide tarmac driveway, the property suits downsizers or buyers seeking single‑level living with generous outdoor space. The rear garden is private, landscaped with a porcelain patio, shaped lawn and planted borders, and it has a gated link onto surrounding fields for a rural feel.
Practical strengths include mains gas central heating to radiators, PVCu double glazing, integrated kitchen appliances and ultrafast broadband/multiple mobile networks. The layout provides two double bedrooms plus a smaller third room currently used as an office, giving flexible space for occasional guests or a home workspace.
Notable limitations are the overall small footprint (circa 794 sq ft) and a single principal bathroom, which may be limiting for larger households. Some service details are unspecified: age of boiler and double-glazing units are not confirmed. Despite recent upgrades, buyers should verify mechanical and electrical histories and consider potential future maintenance for cavity wall insulation (assumed partial).
