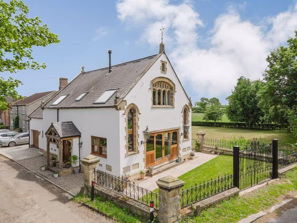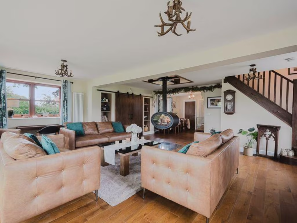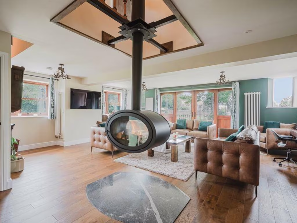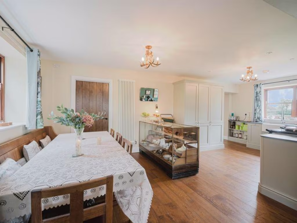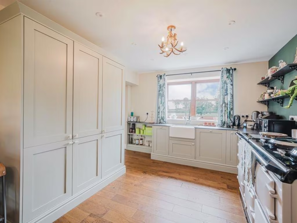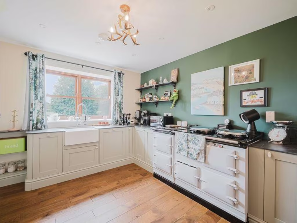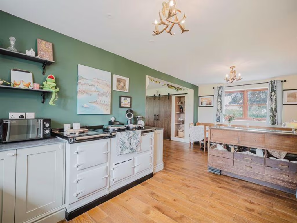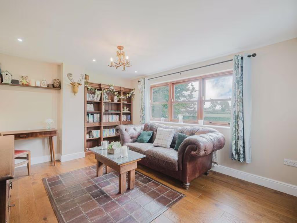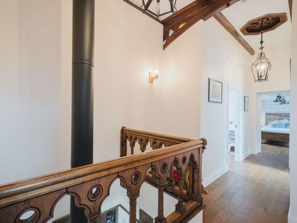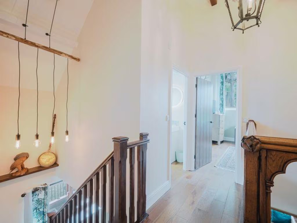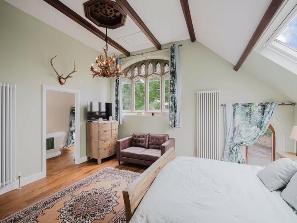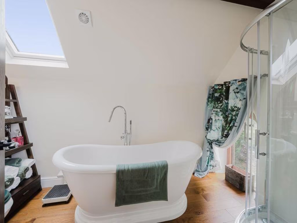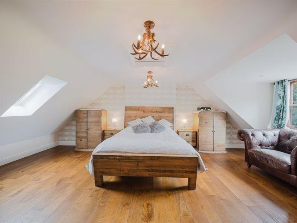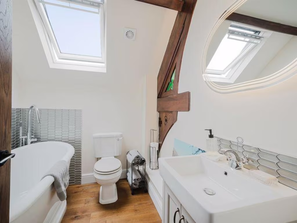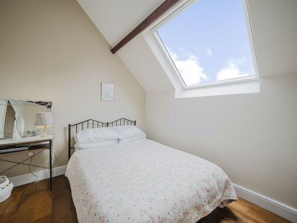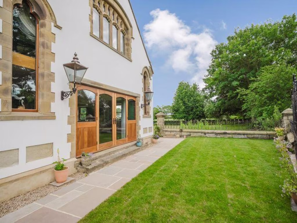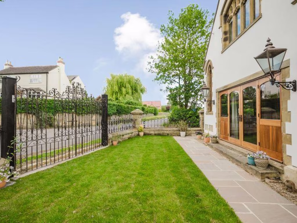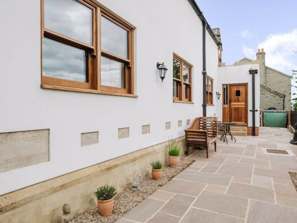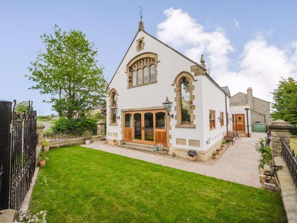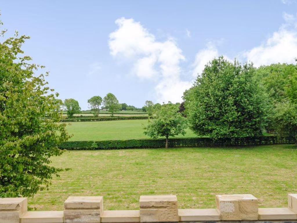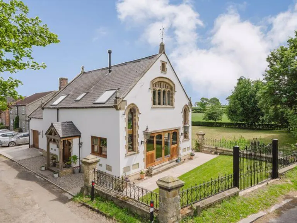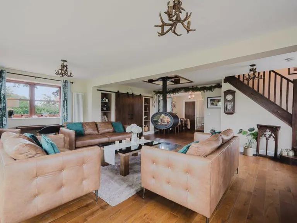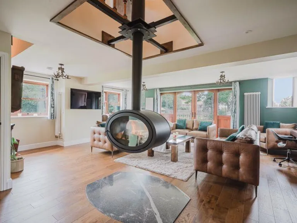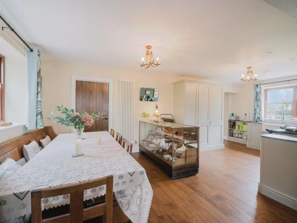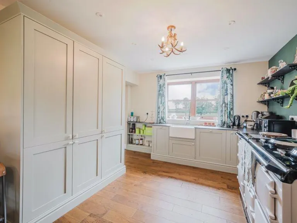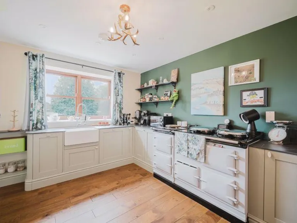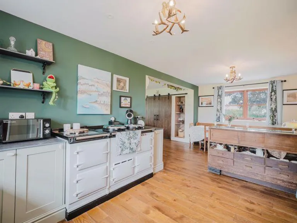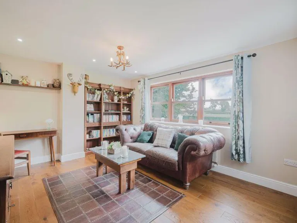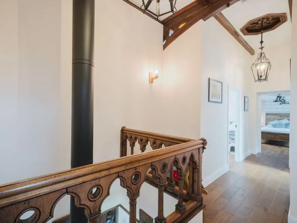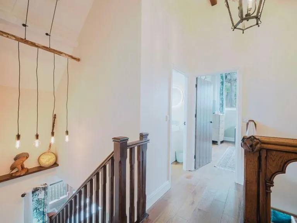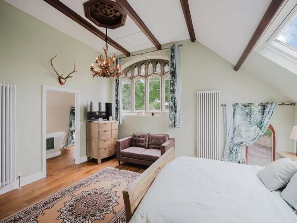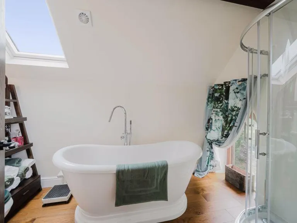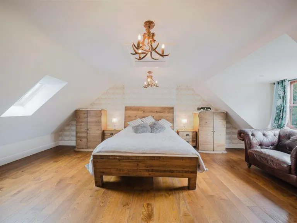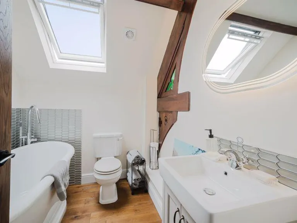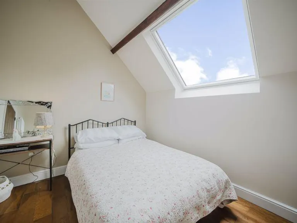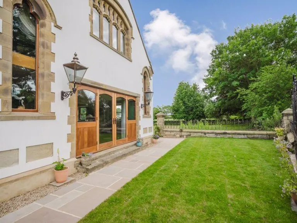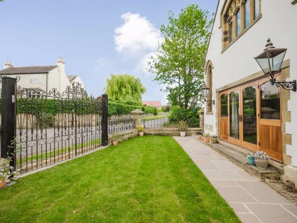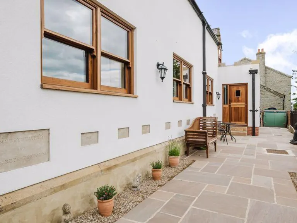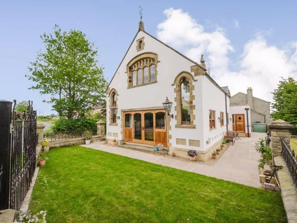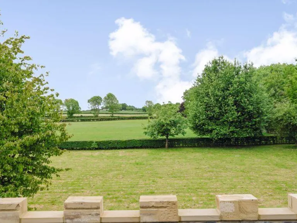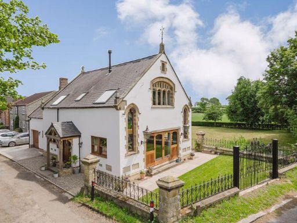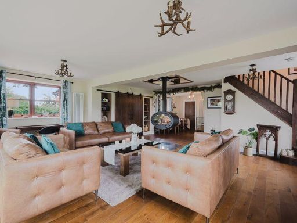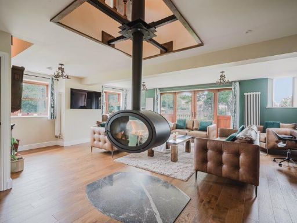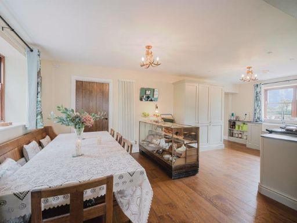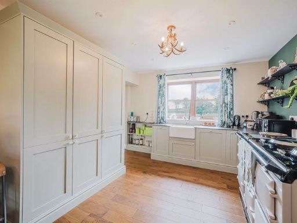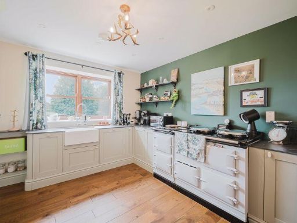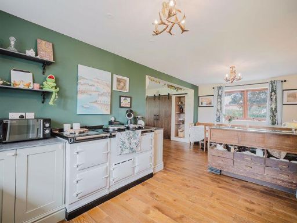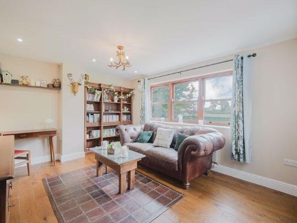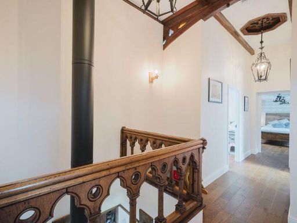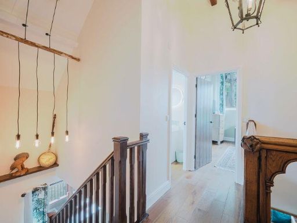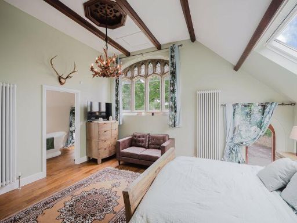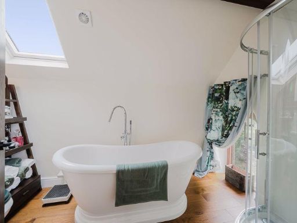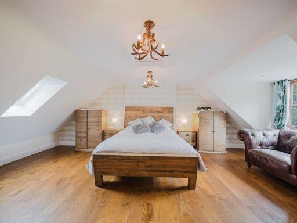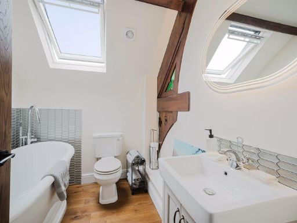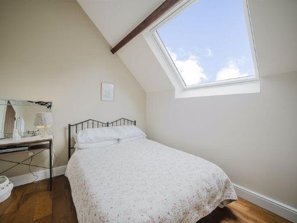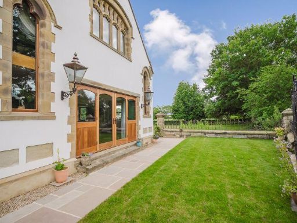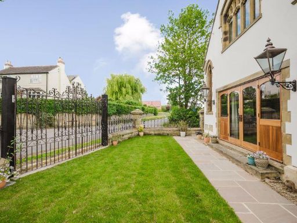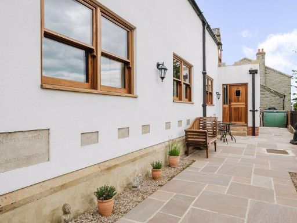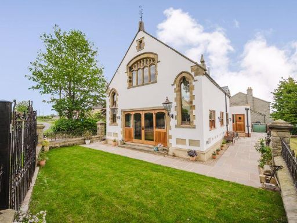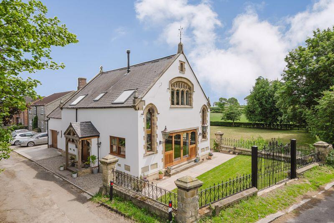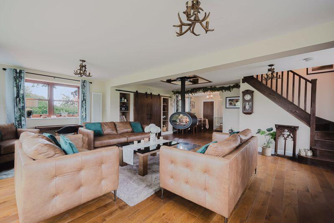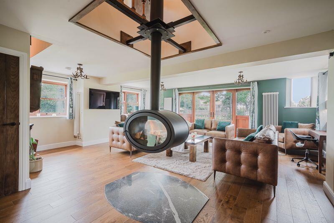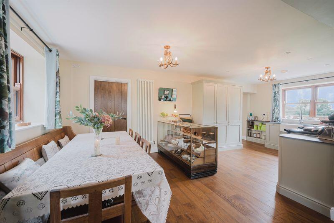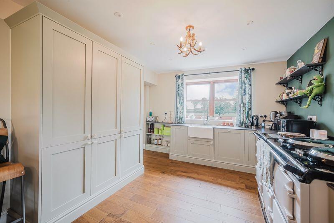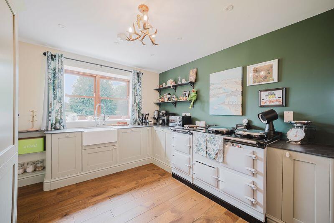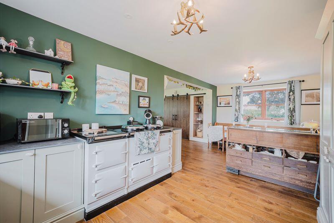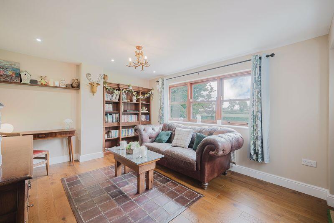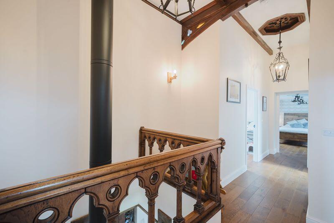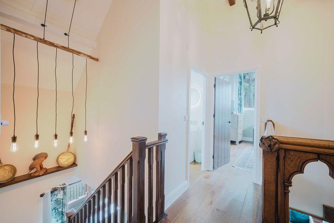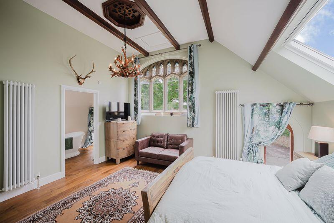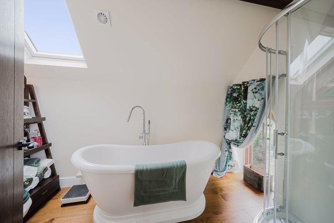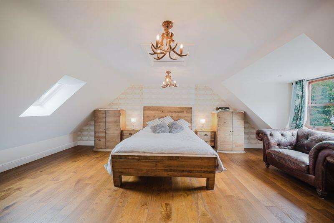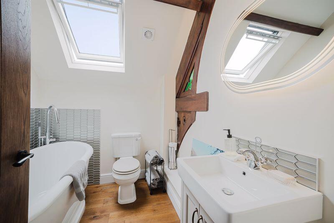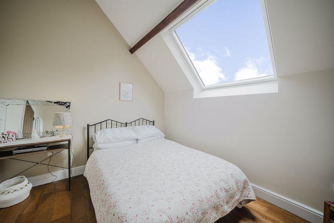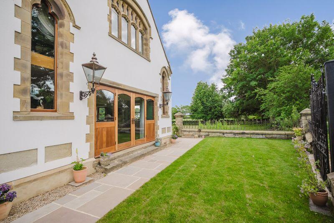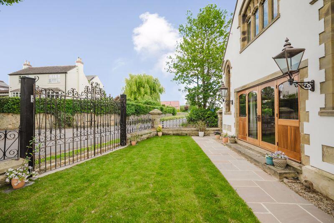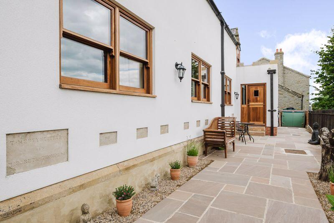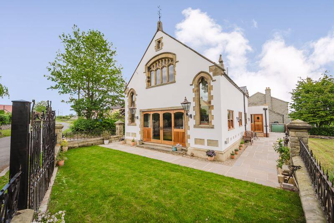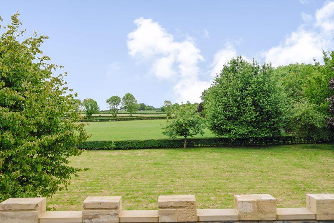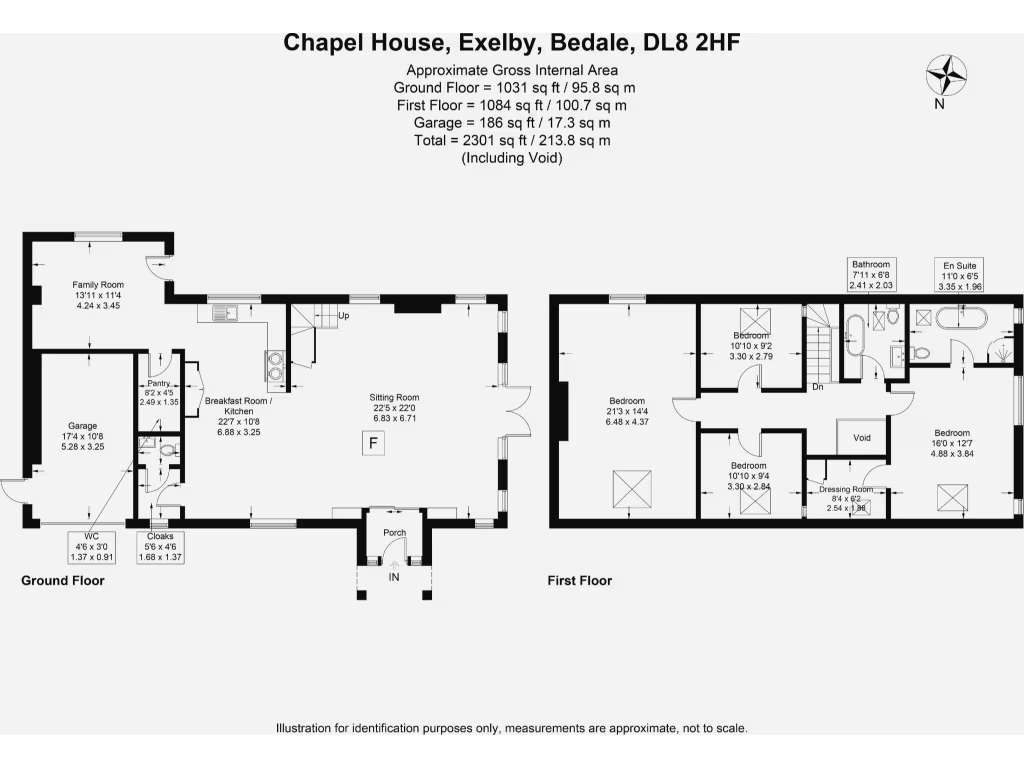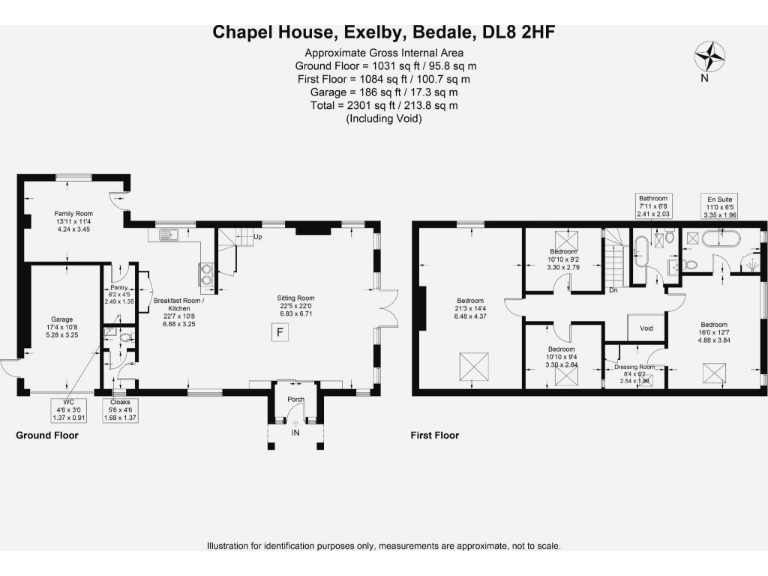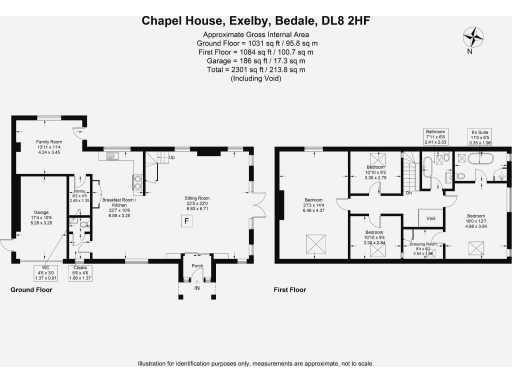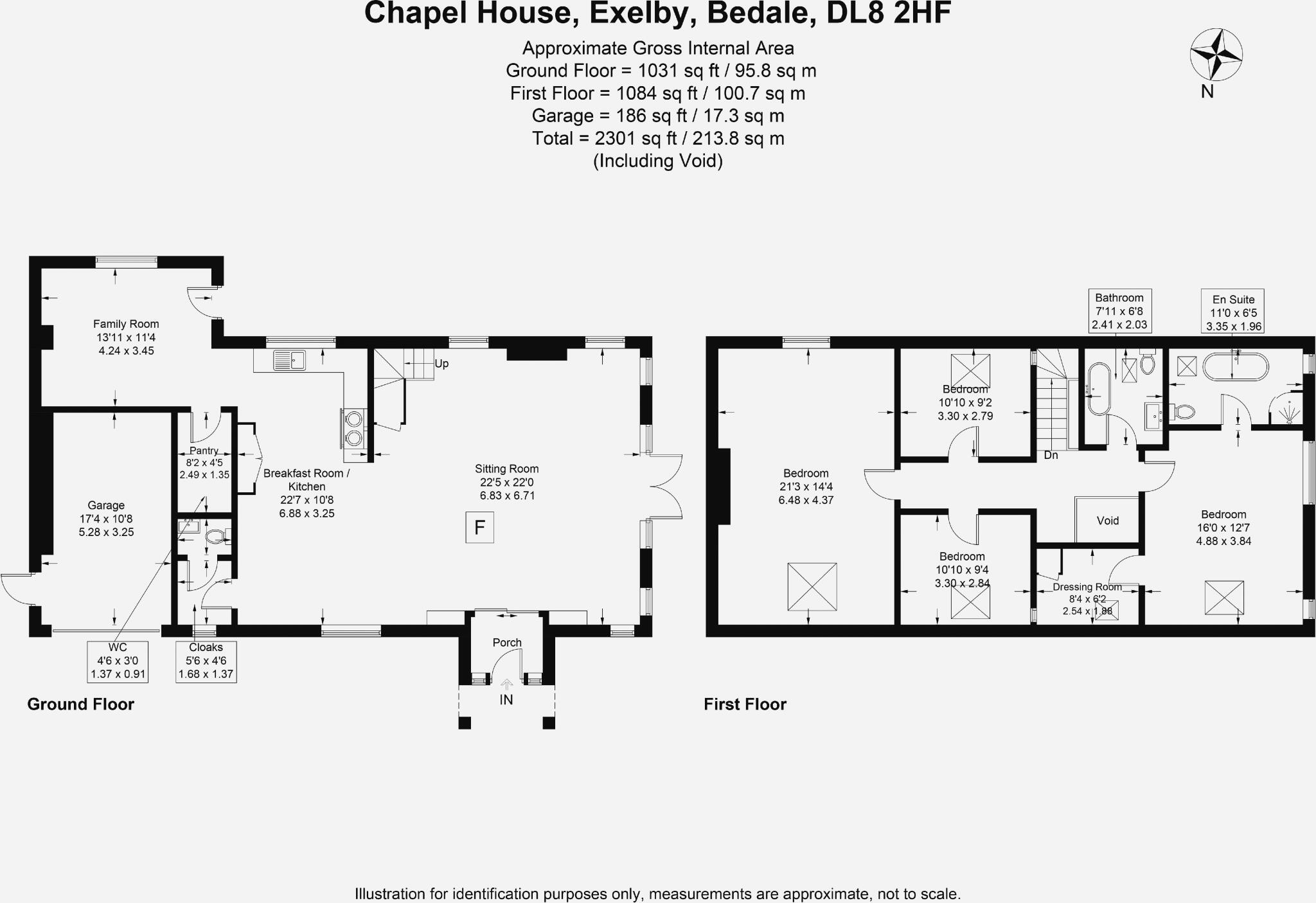Summary -
Chapel House,Exelby,BEDALE,DL8 2HF
DL8 2HF
4 bed 2 bath Character Property
Distinctive historic living with modern finishes and sweeping countryside views.
Converted chapel with vaulted ceilings and large arched windows
Approximately 2,115 sqft (197 sqm) of spacious living accommodation
Newly renovated throughout with bespoke oak fittings and engineered floors
Open-plan sitting room, dining kitchen, snug, utility and boot room
Principal bedroom with dressing room and en-suite; three further double bedrooms
Large landscaped garden, Indian sandstone terrace and private gated driveway
Integral garage plus off-road parking and additional hardstanding
Remoter village location; limited local amenities and council tax above average
This meticulously converted chapel blends dramatic period architecture with contemporary family living. High vaulted ceilings, arched windows and exposed beams create a memorable principal reception space, while bespoke oak fittings and engineered oak floors run throughout the home.
The ground floor is arranged for modern family life: an impressive open-plan sitting room with central log-burning stove, a well-appointed dining kitchen with AGA and integrated appliances, snug, utility and boot room. Upstairs offers a galleried landing, principal suite with dressing room and en-suite, a generous guest bedroom and two further double bedrooms — a flexible layout for family, guests or home working.
Outside, the large landscaped garden, Indian sandstone terrace and private gated driveway deliver excellent outdoor living and secure parking, plus an integral garage. The house has been newly renovated to a high standard, but note council tax is above average and the setting is in a remoter village community with limited local amenities beyond a pub and post box.
This property will suit buyers seeking a distinctive period home with contemporary comforts, generous internal space (c.2,115 sqft) and strong countryside views. It’s a rare opportunity to own a carefully restored historic building in a peaceful North Yorkshire village, close to Bedale for additional amenities.
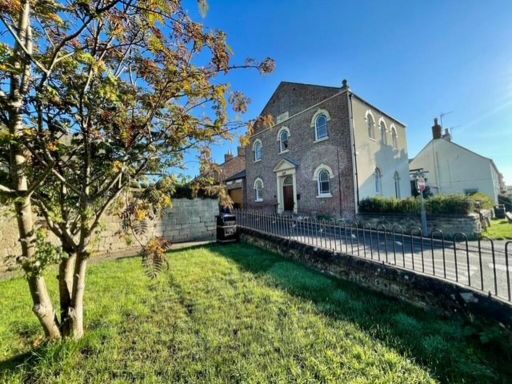 5 bedroom detached house for sale in The Old Chapel, Church Street, Topcliffe, YO7 — £695,000 • 5 bed • 5 bath • 3240 ft²
5 bedroom detached house for sale in The Old Chapel, Church Street, Topcliffe, YO7 — £695,000 • 5 bed • 5 bath • 3240 ft²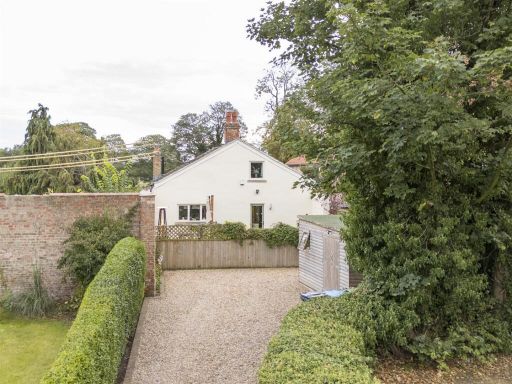 3 bedroom detached house for sale in Main Street, Alne, York, YO61 — £595,000 • 3 bed • 2 bath • 1470 ft²
3 bedroom detached house for sale in Main Street, Alne, York, YO61 — £595,000 • 3 bed • 2 bath • 1470 ft²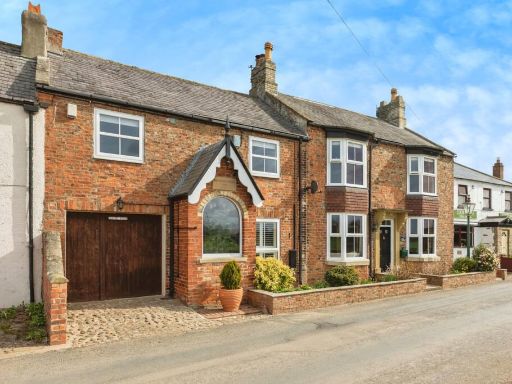 5 bedroom end of terrace house for sale in Station Road, Scruton, Northallerton, DL7 — £675,000 • 5 bed • 4 bath • 2776 ft²
5 bedroom end of terrace house for sale in Station Road, Scruton, Northallerton, DL7 — £675,000 • 5 bed • 4 bath • 2776 ft²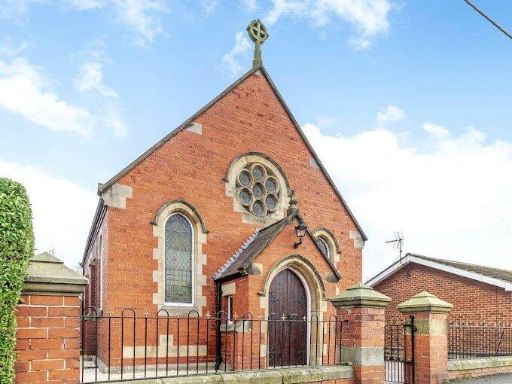 3 bedroom detached house for sale in Roman Road, Leeming, Northallerton, DL7 — £425,000 • 3 bed • 3 bath • 1794 ft²
3 bedroom detached house for sale in Roman Road, Leeming, Northallerton, DL7 — £425,000 • 3 bed • 3 bath • 1794 ft²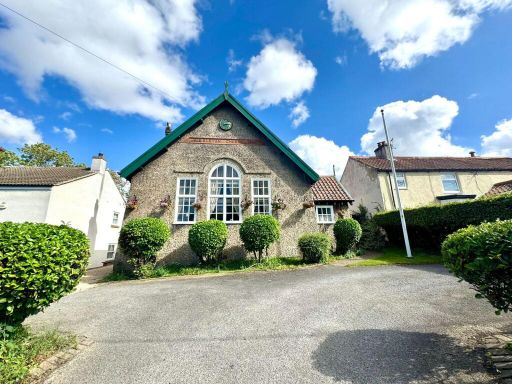 3 bedroom detached house for sale in West Rounton, Northallerton, DL6 2LL, DL6 — £495,000 • 3 bed • 3 bath • 1755 ft²
3 bedroom detached house for sale in West Rounton, Northallerton, DL6 2LL, DL6 — £495,000 • 3 bed • 3 bath • 1755 ft²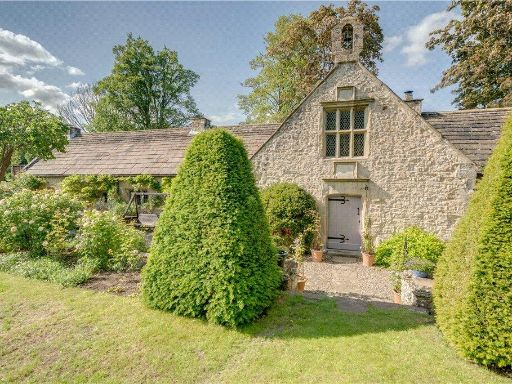 5 bedroom house for sale in Firby, Bedale, North Yorkshire, DL8 — £850,000 • 5 bed • 4 bath • 2836 ft²
5 bedroom house for sale in Firby, Bedale, North Yorkshire, DL8 — £850,000 • 5 bed • 4 bath • 2836 ft²