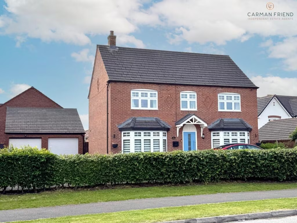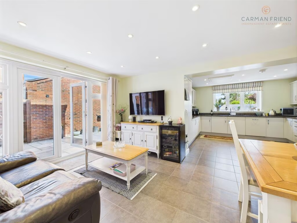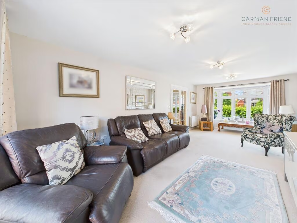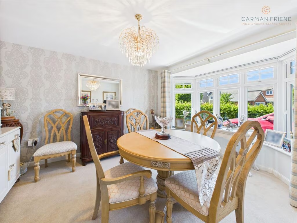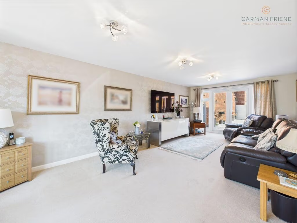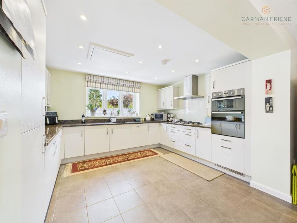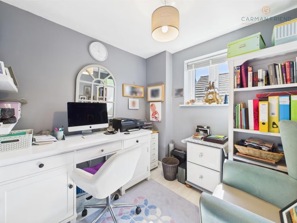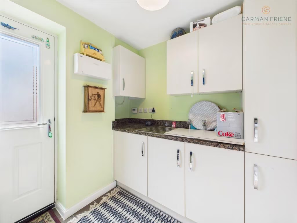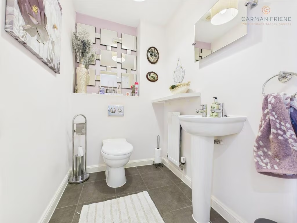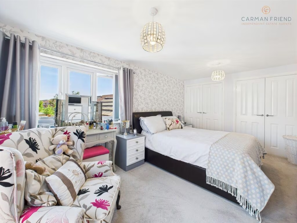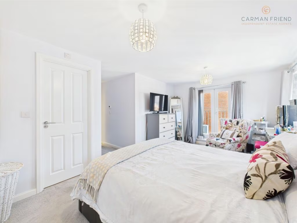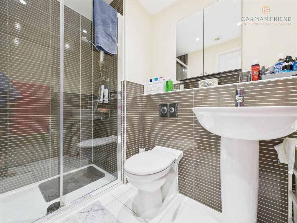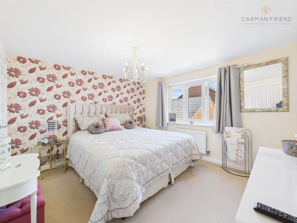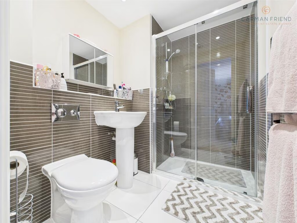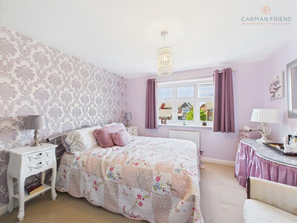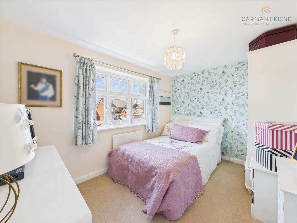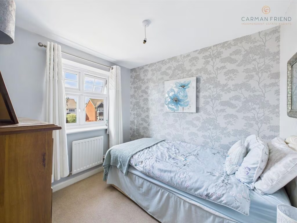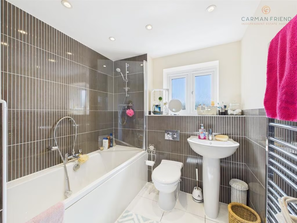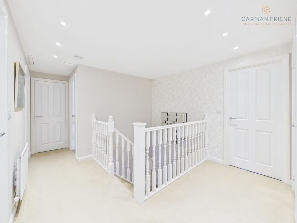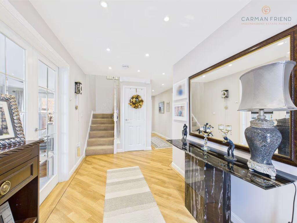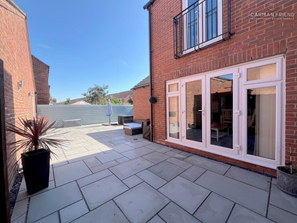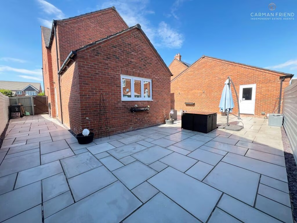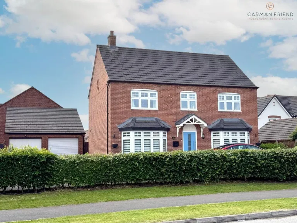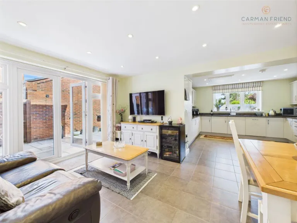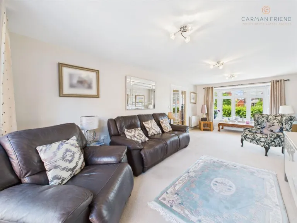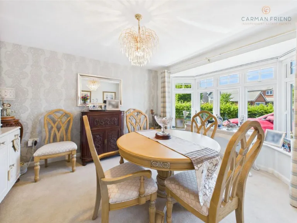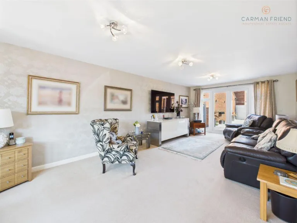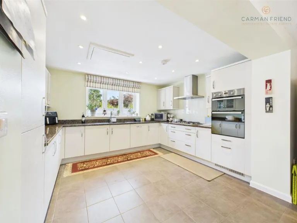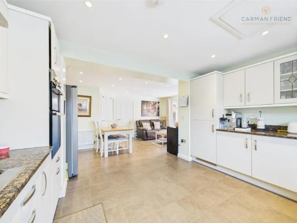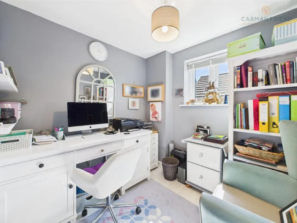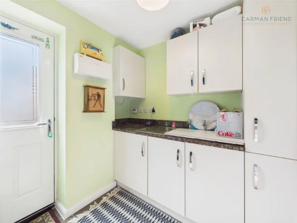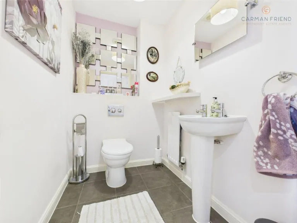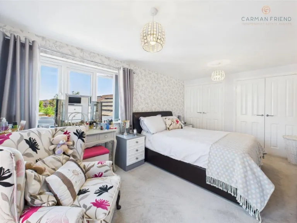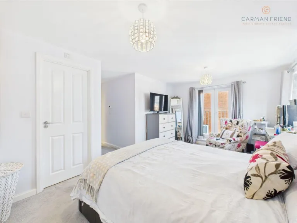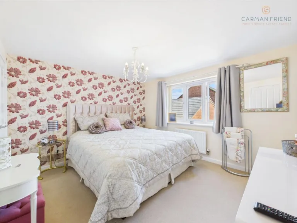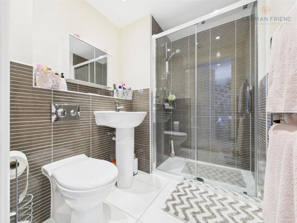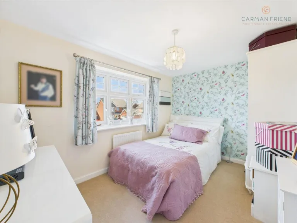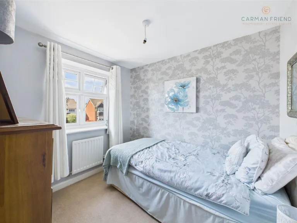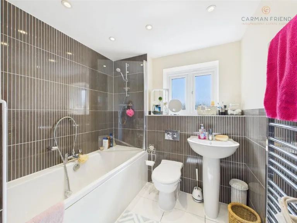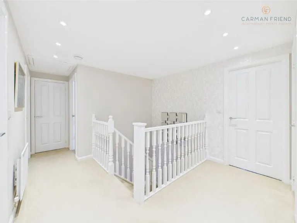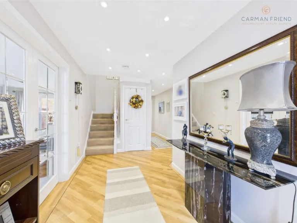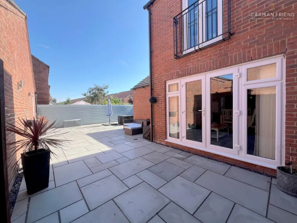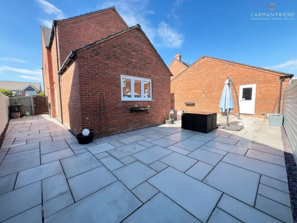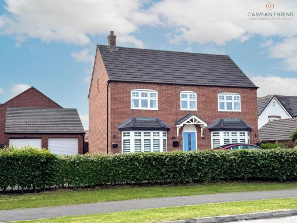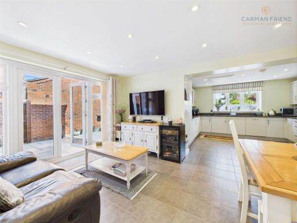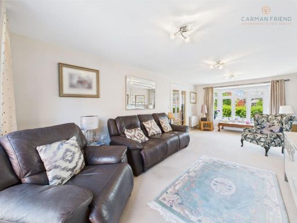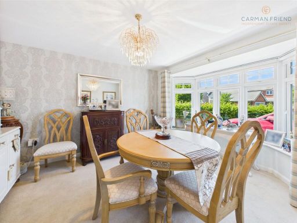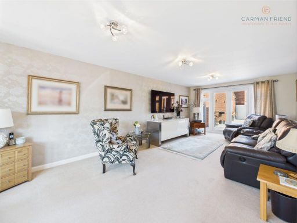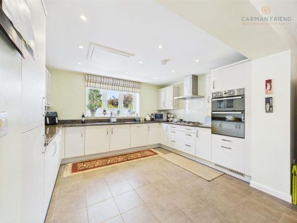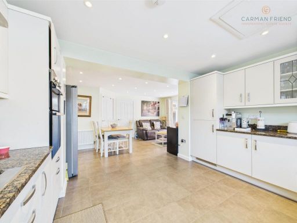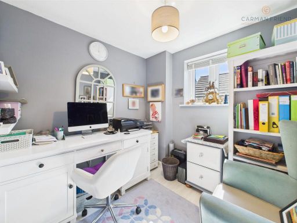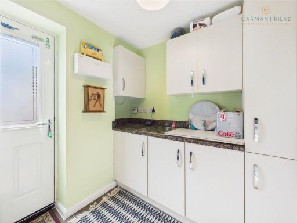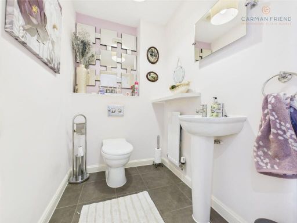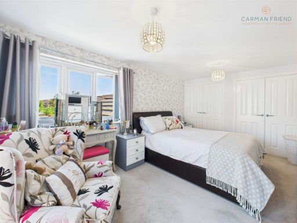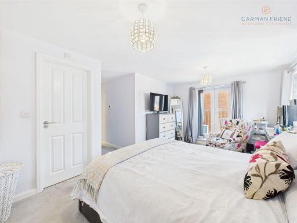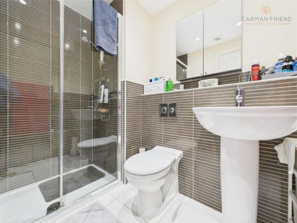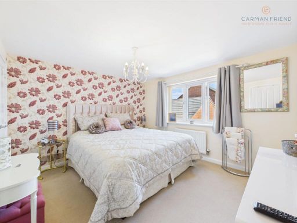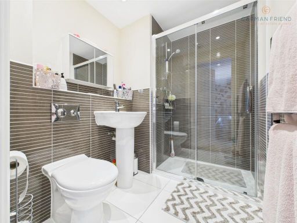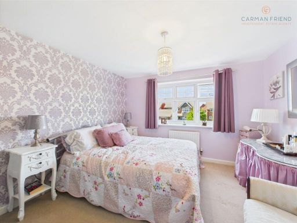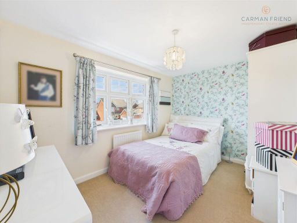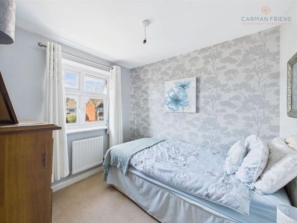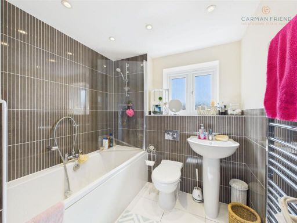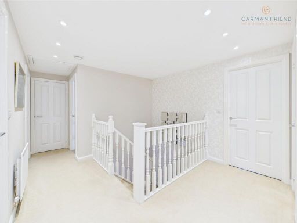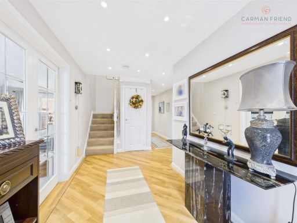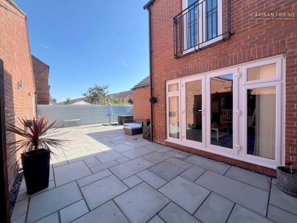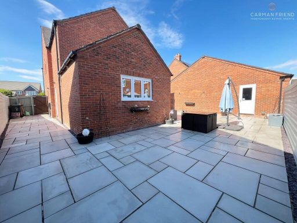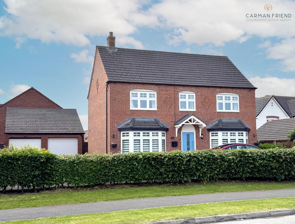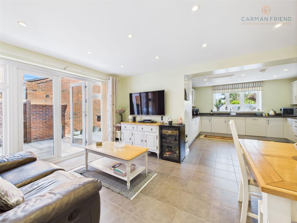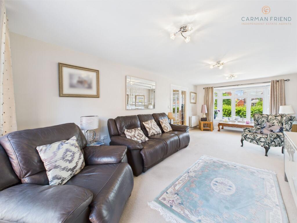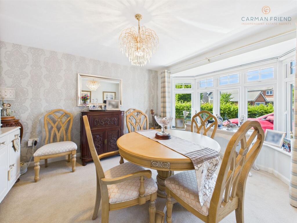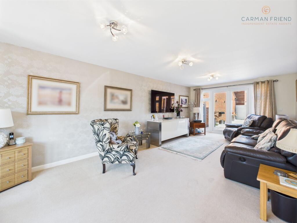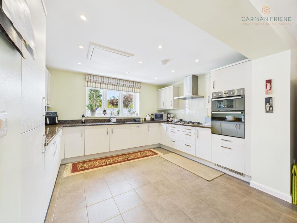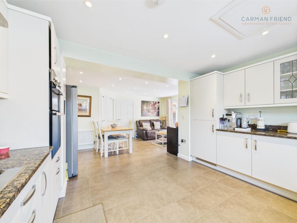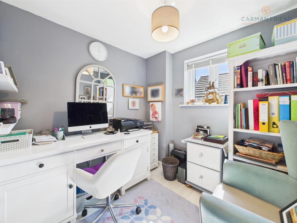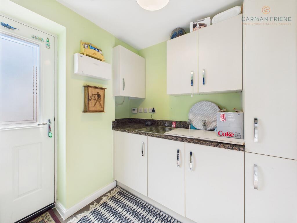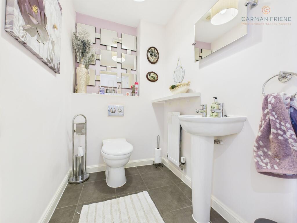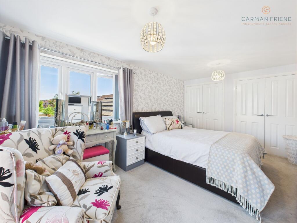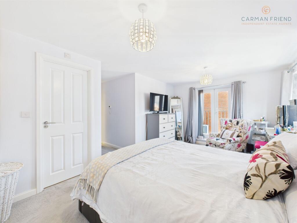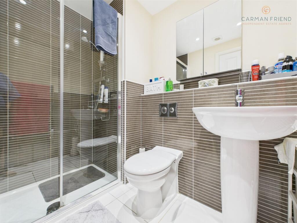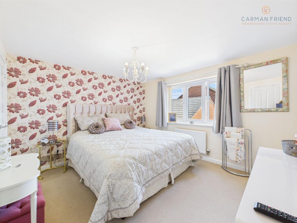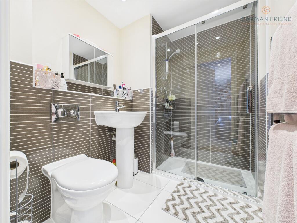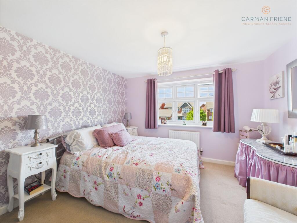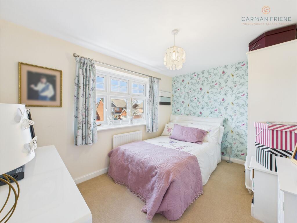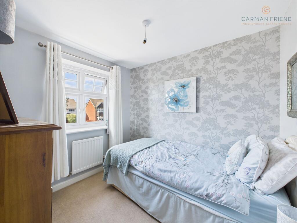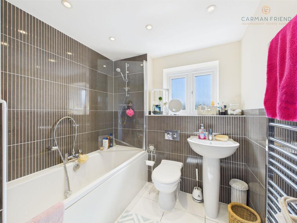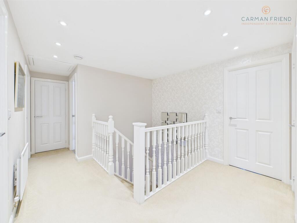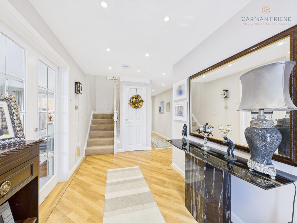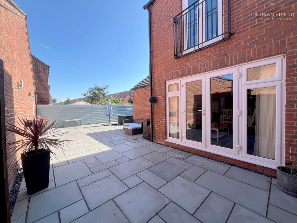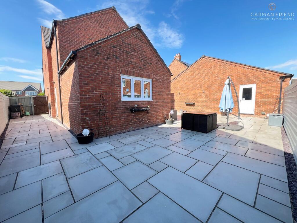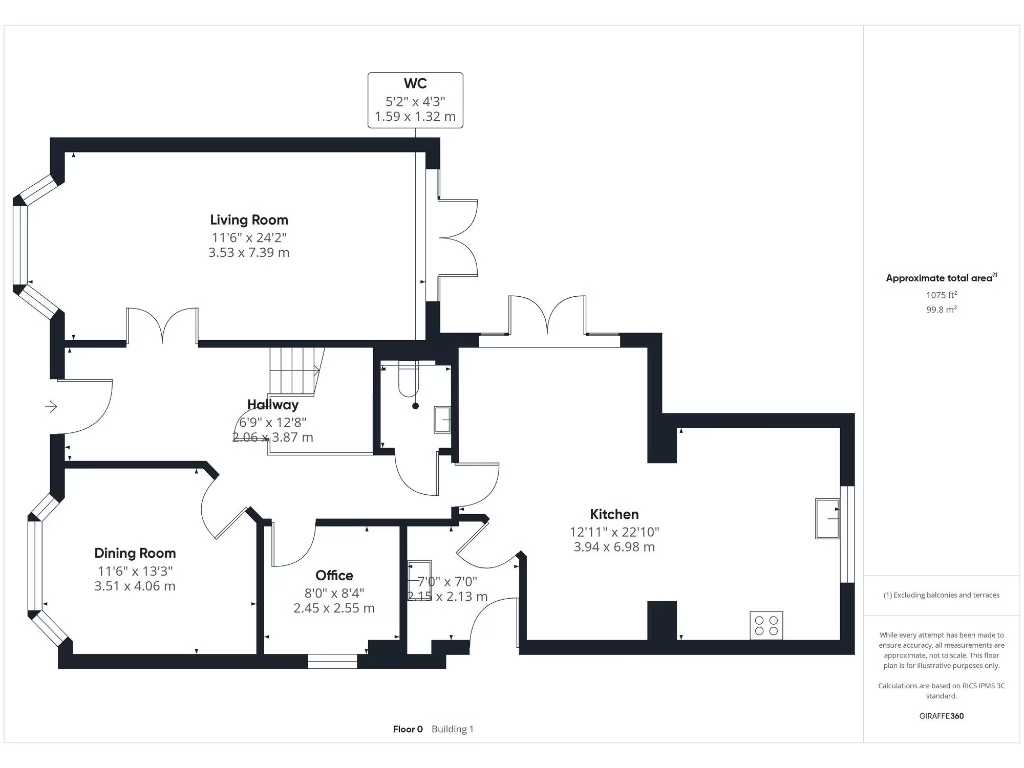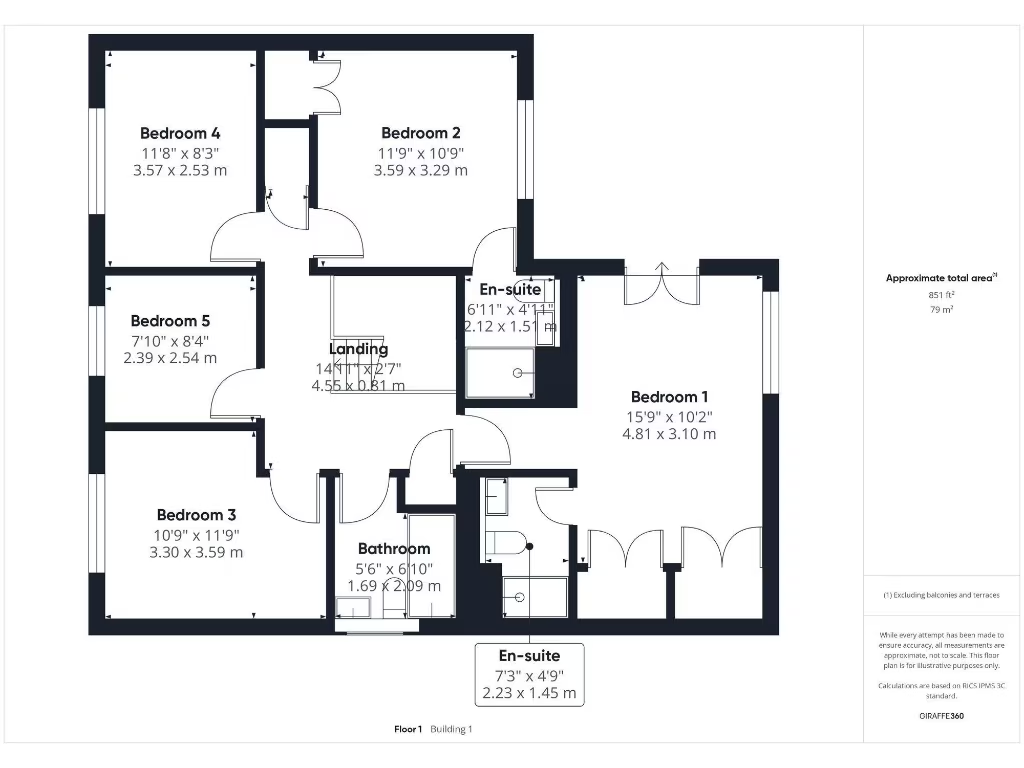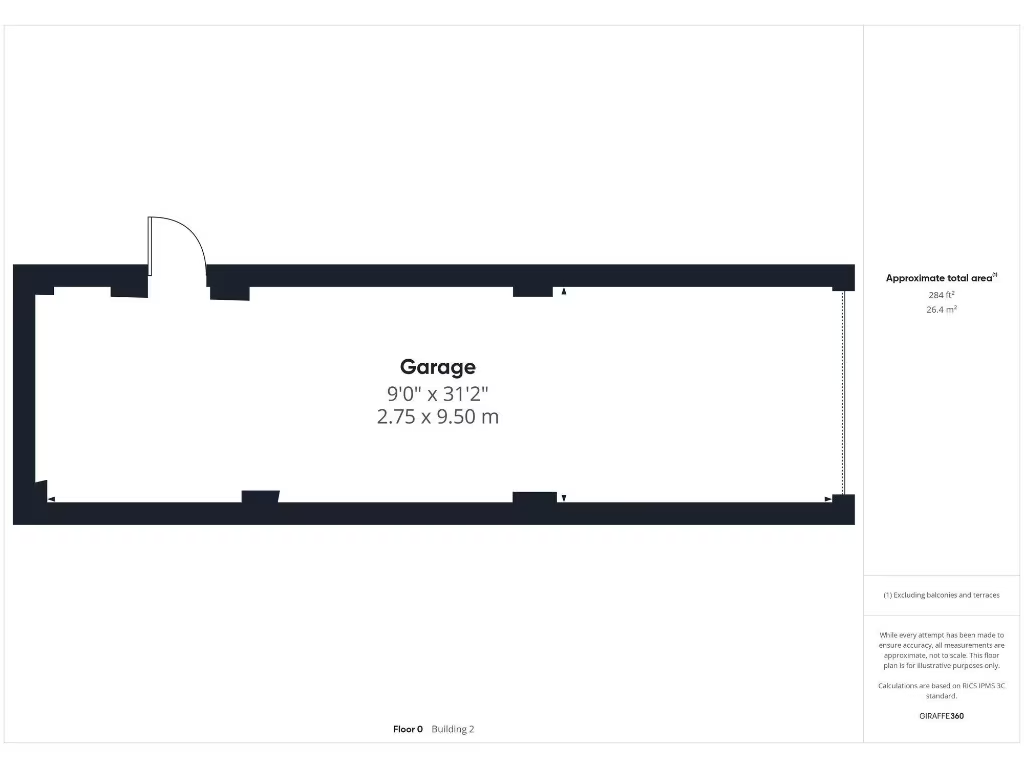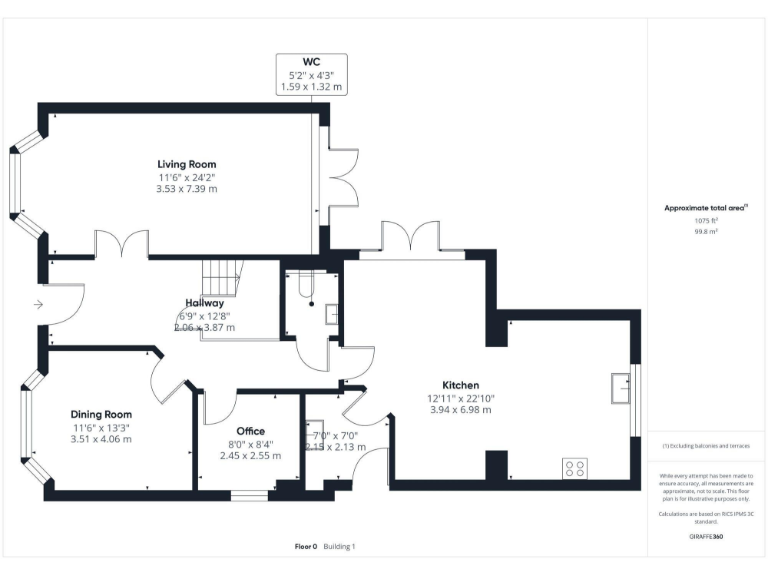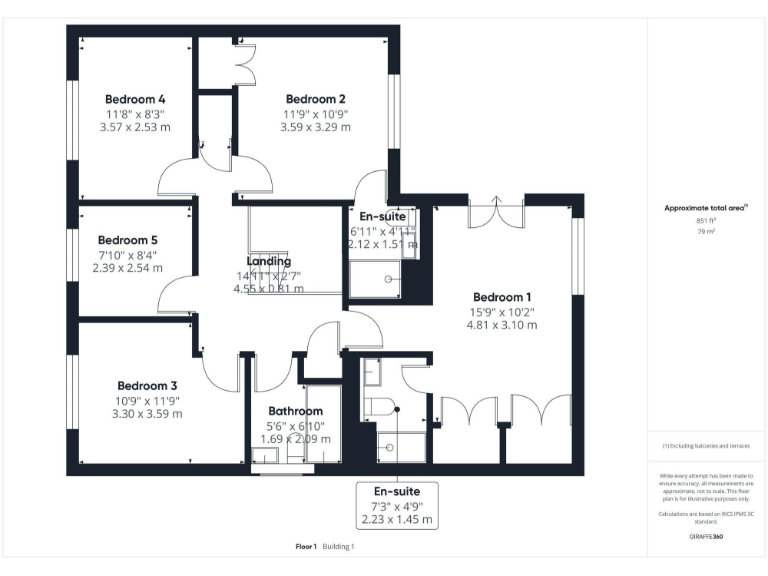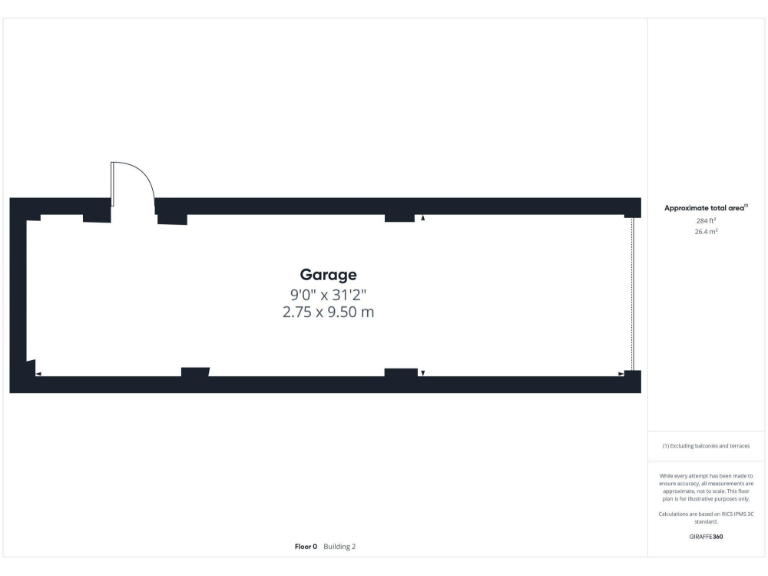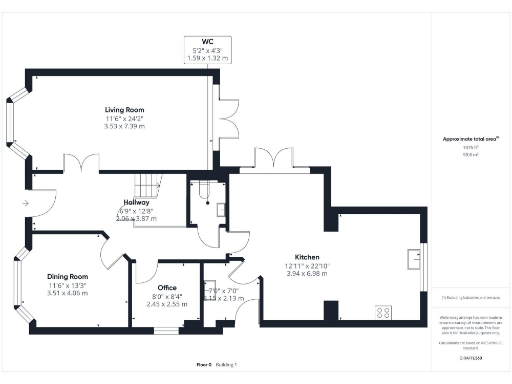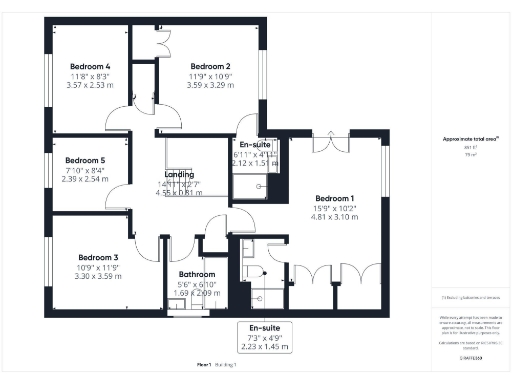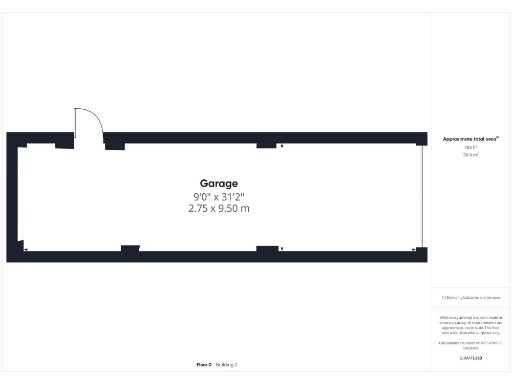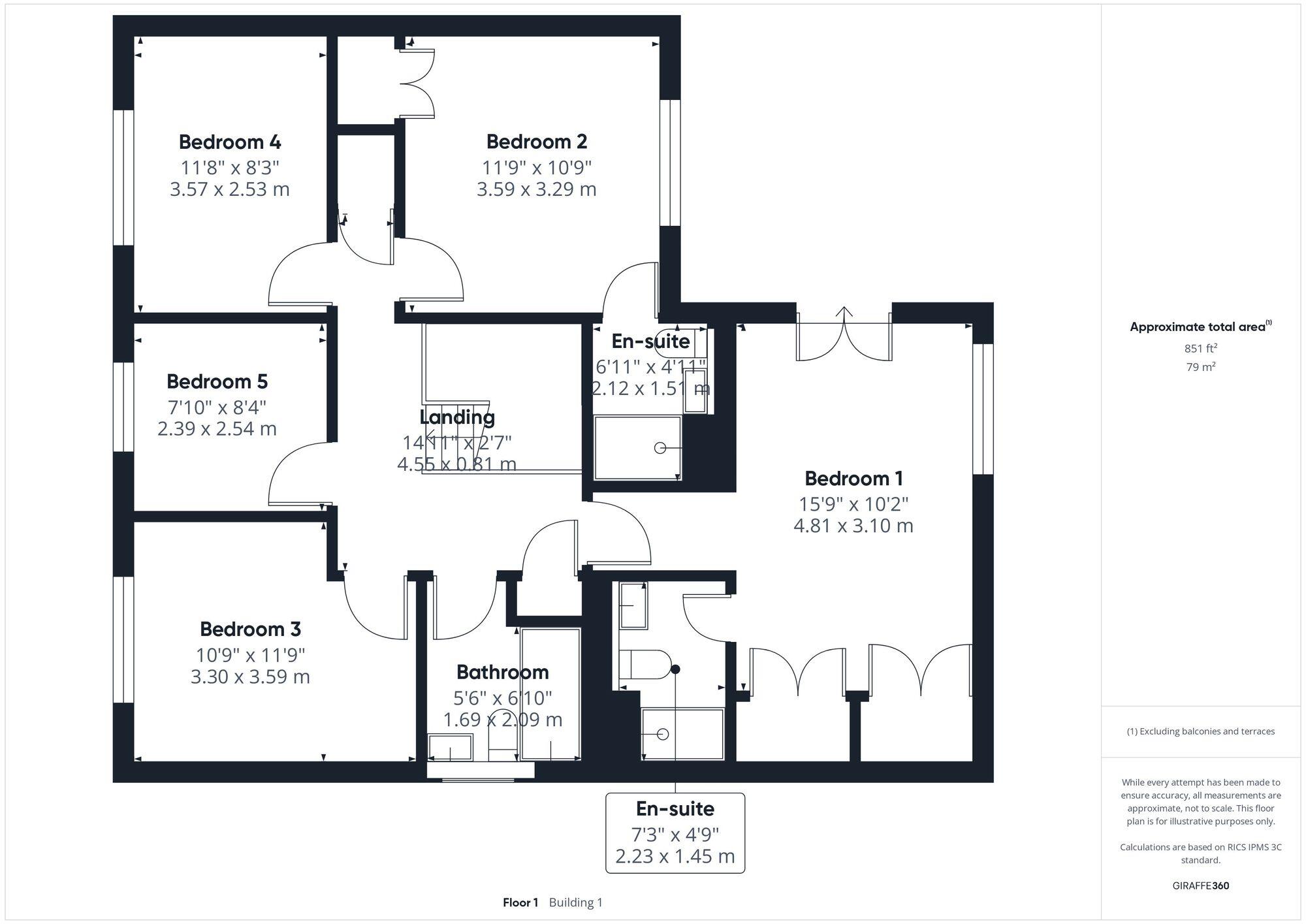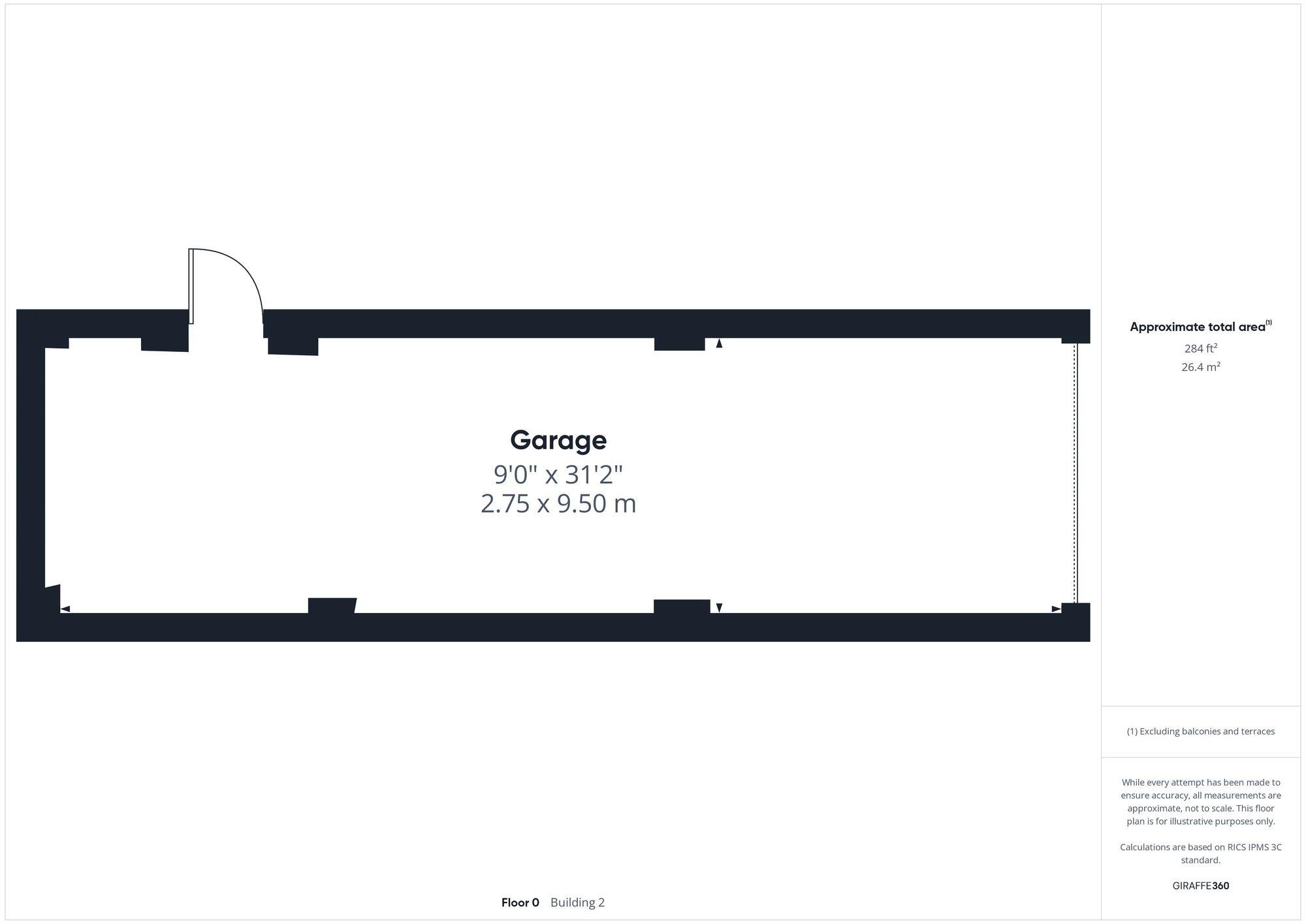Summary - Green Howards Road, Saighton, CH3 CH3 6FA
5 bed 3 bath Detached
Five-bedroom detached home on a quiet development with open-plan living and a double garage, ideal for families..
End-of-quiet-road position with low local crime and good schools
Open-plan kitchen/dining/living room with French doors to patio
Two en‑suite bedrooms plus modern family bathroom
Detached double garage providing secure parking and storage
Overall floor area c.900 sq ft — compact for five bedrooms
Patio garden laid for low maintenance; good outdoor entertaining space
Council tax noted as quite expensive — higher running costs
Property listed as detached; some records show different built form — verify
Set at the end of a quiet road in the popular Crown Park development, this five‑bedroom detached house offers flexible family living with modern fittings and a low‑maintenance garden. The ground floor centres on a large open‑plan kitchen/dining/living space with French doors to the patio, plus a separate lounge, dining room and study – useful for working from home or children's activities. Two bedrooms have en‑suite showers and a family bathroom serves the rest of the house. An EPC rating of B and mains gas central heating provide efficient, everyday comfort.
Externally the property benefits from a decent plot with a patio garden and a detached double garage for secure parking and storage. The location scores highly for schools, amenities and transport links into Chester; mobile signal and broadband are reported as excellent, and local crime levels are very low — all attractive for families.
Important practical points: the stated overall size is around 900 sq ft, which is compact for a five‑bedroom home and will affect room proportions and storage; buyers should check room sizes against their needs. Council tax is described as quite expensive, which will influence ongoing running costs. Also note that some provided records reference different built forms (mid‑terrace / semi‑detached) — purchasers should verify title and property details during due diligence.
This house suits buyers seeking a modern, versatile family home in an affluent, suburban setting close to good schools. It offers immediate move‑in condition with potential to reconfigure or personalise interiors if more living space or storage is required.
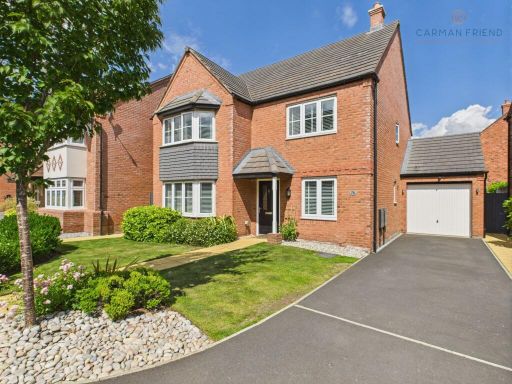 5 bedroom detached house for sale in Green Howards Road, Saighton, CH3 — £569,950 • 5 bed • 3 bath • 1572 ft²
5 bedroom detached house for sale in Green Howards Road, Saighton, CH3 — £569,950 • 5 bed • 3 bath • 1572 ft²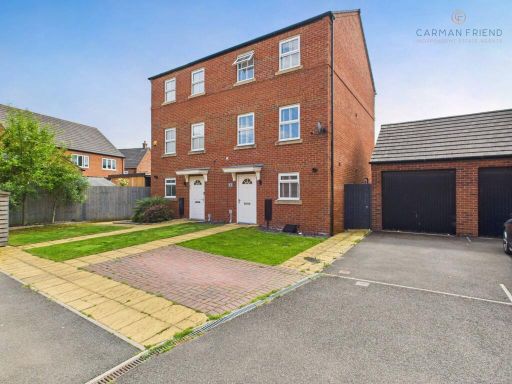 4 bedroom semi-detached house for sale in Manners Court, Saighton, CH3 — £340,000 • 4 bed • 2 bath • 1184 ft²
4 bedroom semi-detached house for sale in Manners Court, Saighton, CH3 — £340,000 • 4 bed • 2 bath • 1184 ft²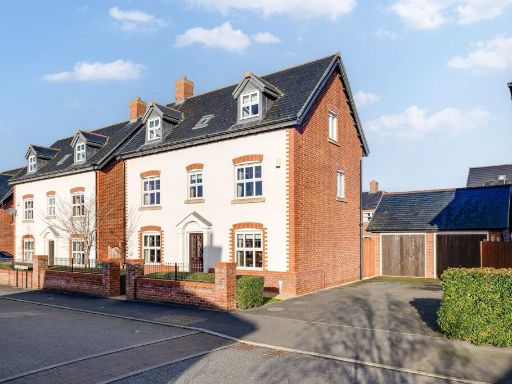 5 bedroom detached house for sale in Crawford Close, Saighton, CH3 — £630,000 • 5 bed • 3 bath • 1863 ft²
5 bedroom detached house for sale in Crawford Close, Saighton, CH3 — £630,000 • 5 bed • 3 bath • 1863 ft²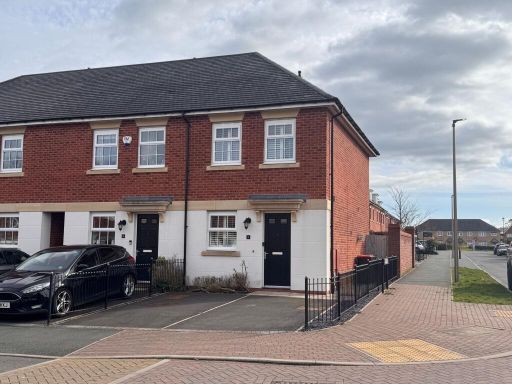 2 bedroom end of terrace house for sale in Pegasus Croft, Saighton, CH3 — £250,000 • 2 bed • 2 bath • 311 ft²
2 bedroom end of terrace house for sale in Pegasus Croft, Saighton, CH3 — £250,000 • 2 bed • 2 bath • 311 ft²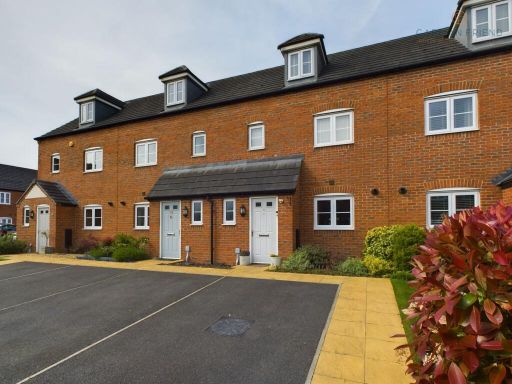 3 bedroom terraced house for sale in Green Howards Road, Saighton, CH3 — £300,000 • 3 bed • 2 bath • 883 ft²
3 bedroom terraced house for sale in Green Howards Road, Saighton, CH3 — £300,000 • 3 bed • 2 bath • 883 ft²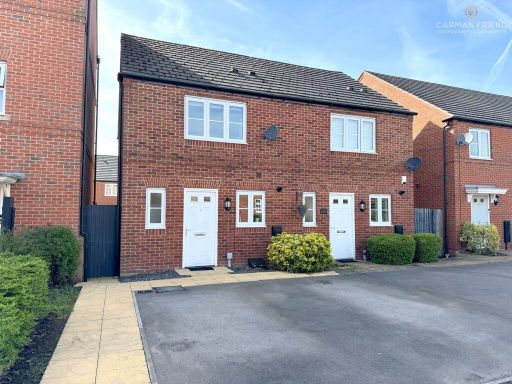 2 bedroom semi-detached house for sale in Arnhem Way, Saighton, CH3 — £230,000 • 2 bed • 1 bath • 630 ft²
2 bedroom semi-detached house for sale in Arnhem Way, Saighton, CH3 — £230,000 • 2 bed • 1 bath • 630 ft²