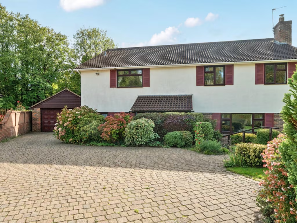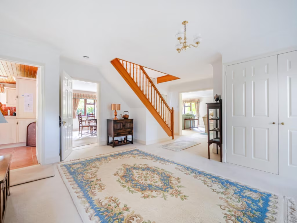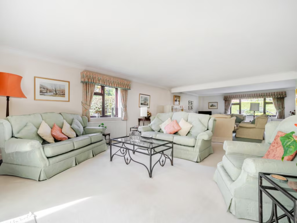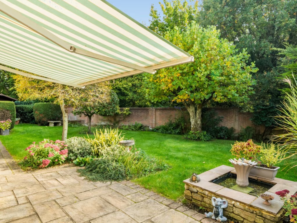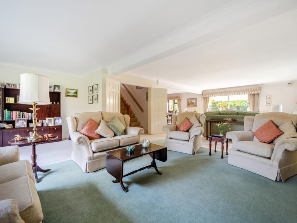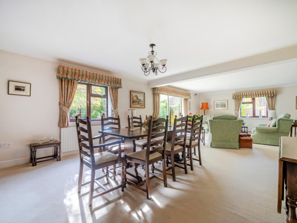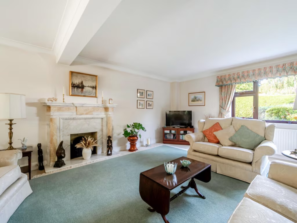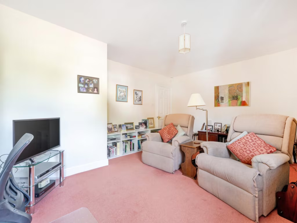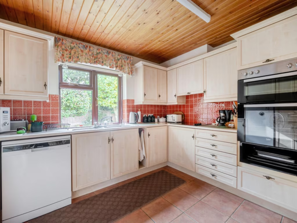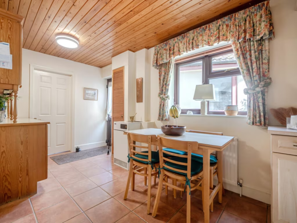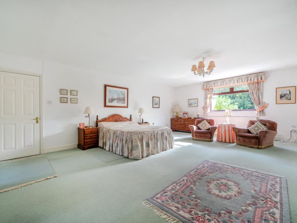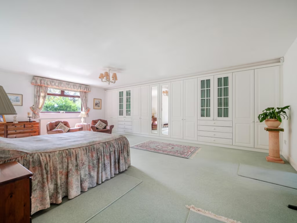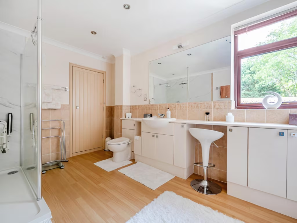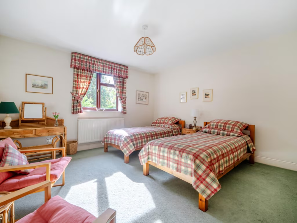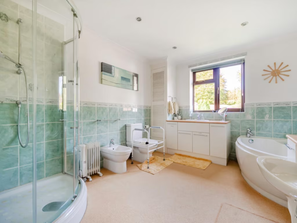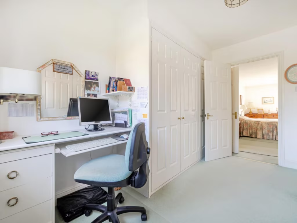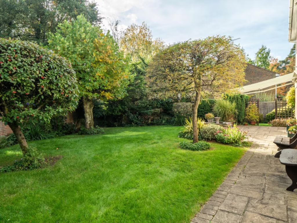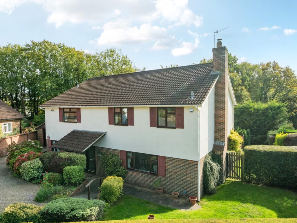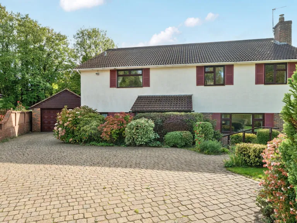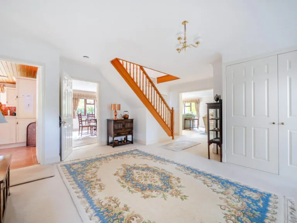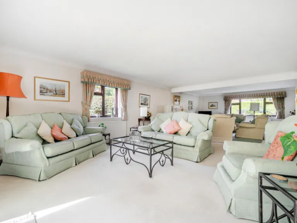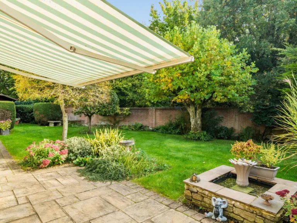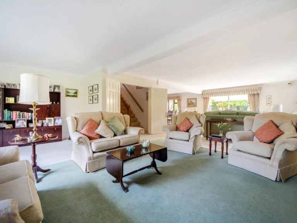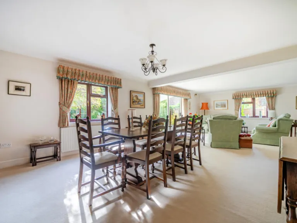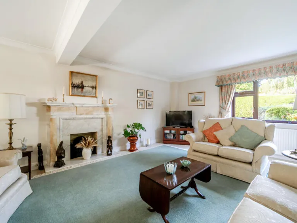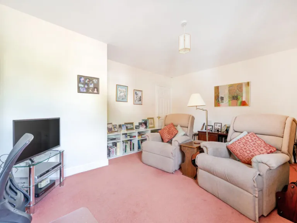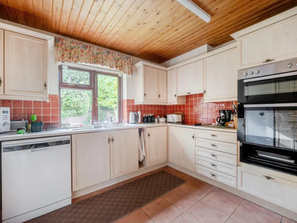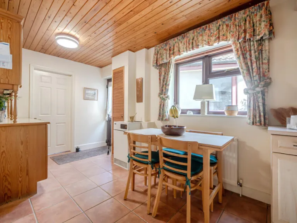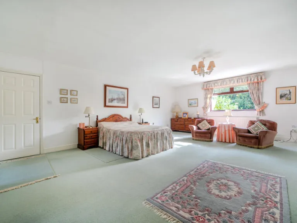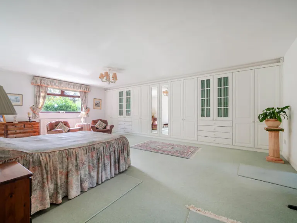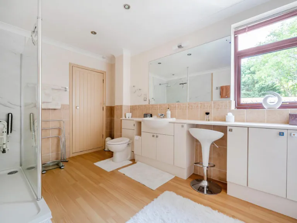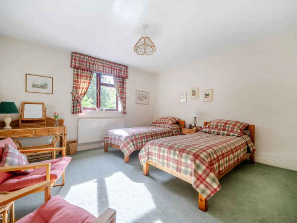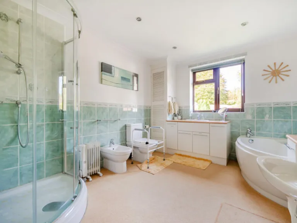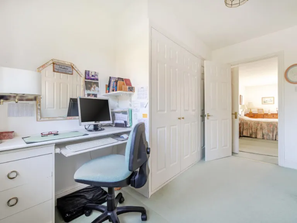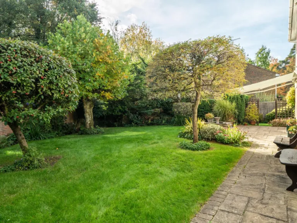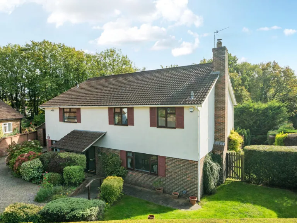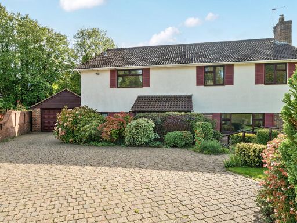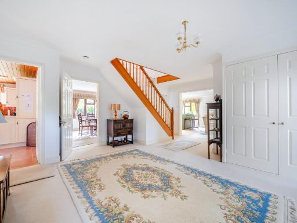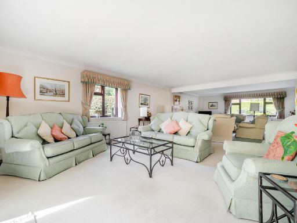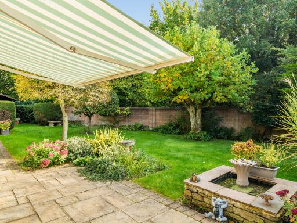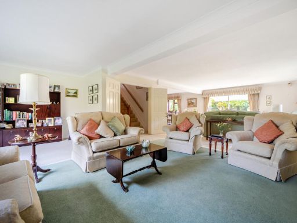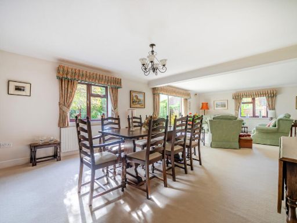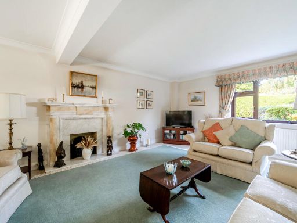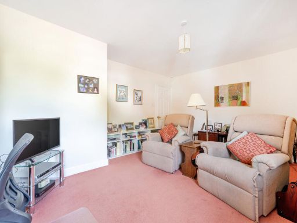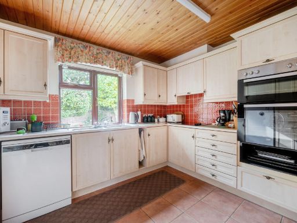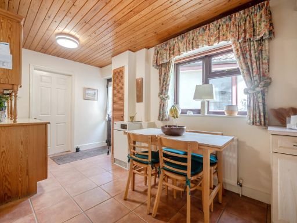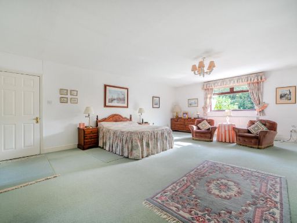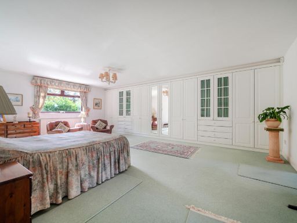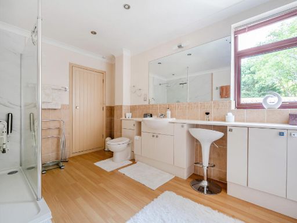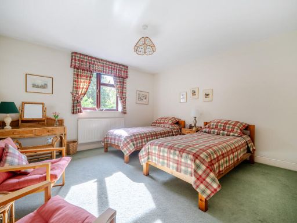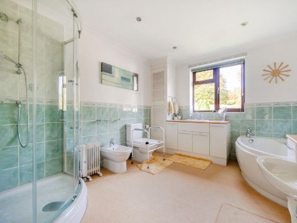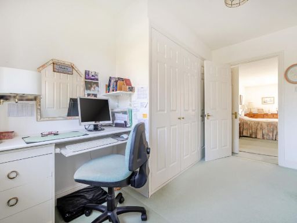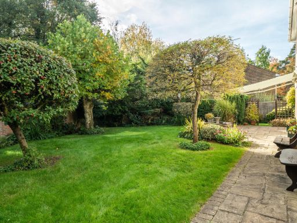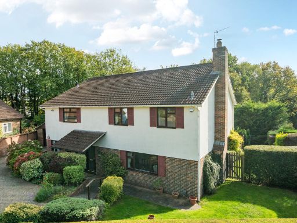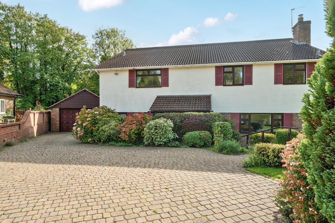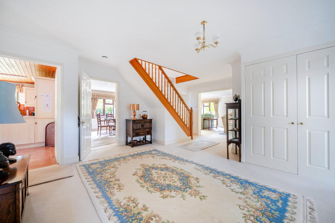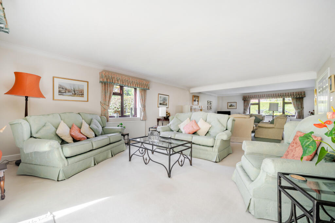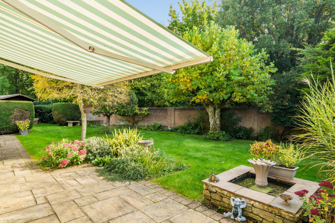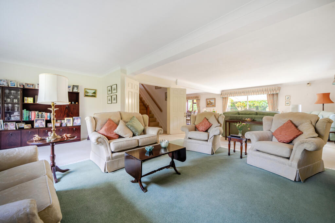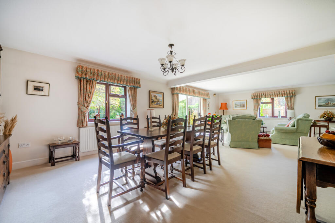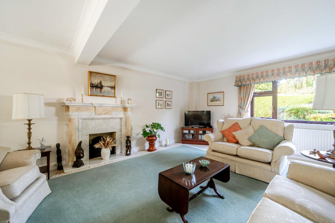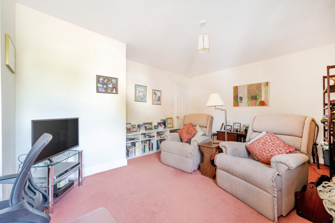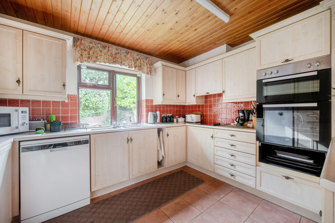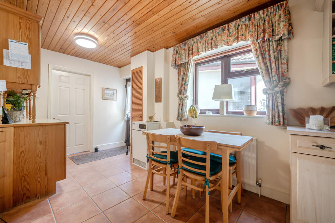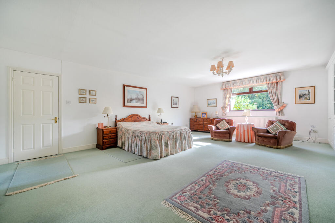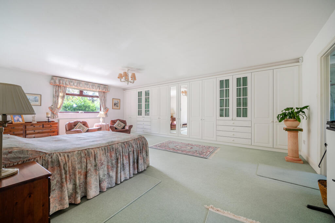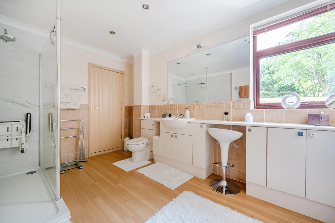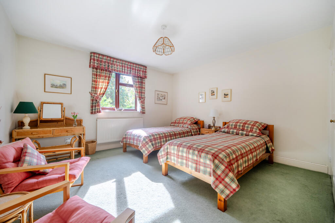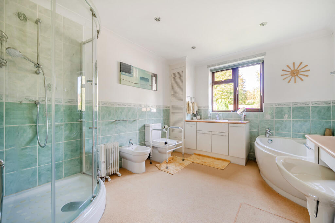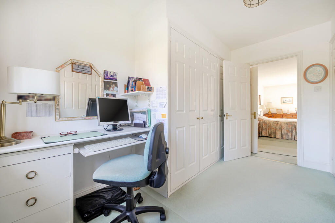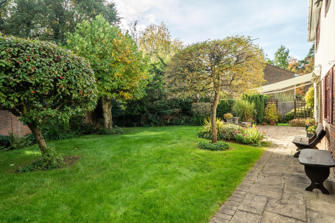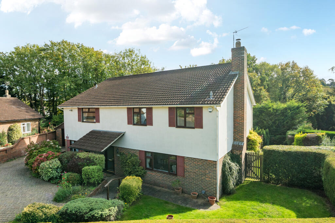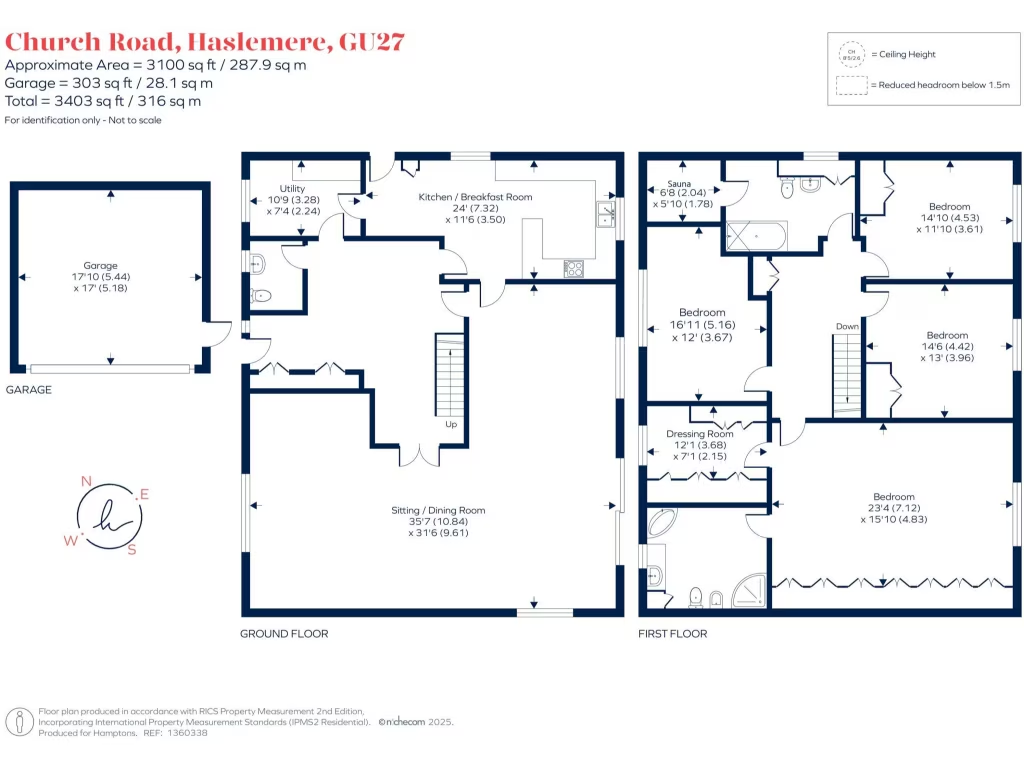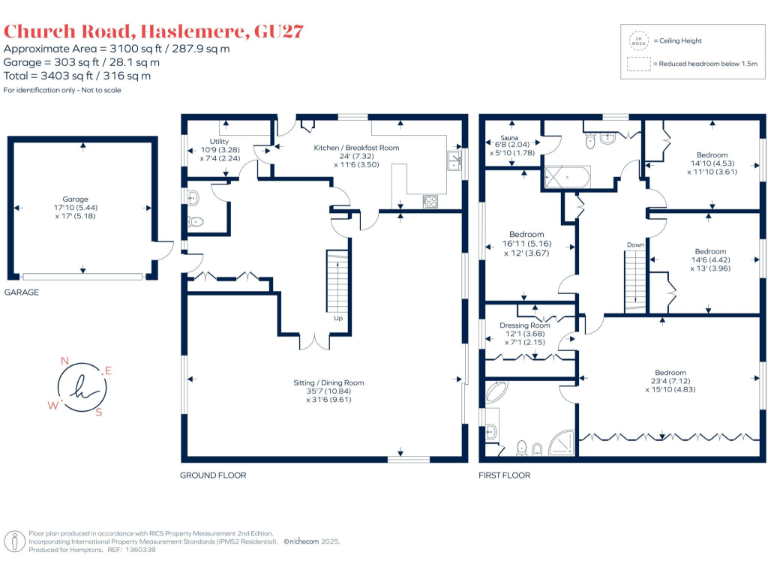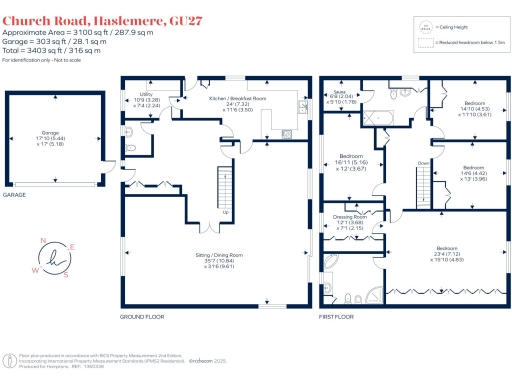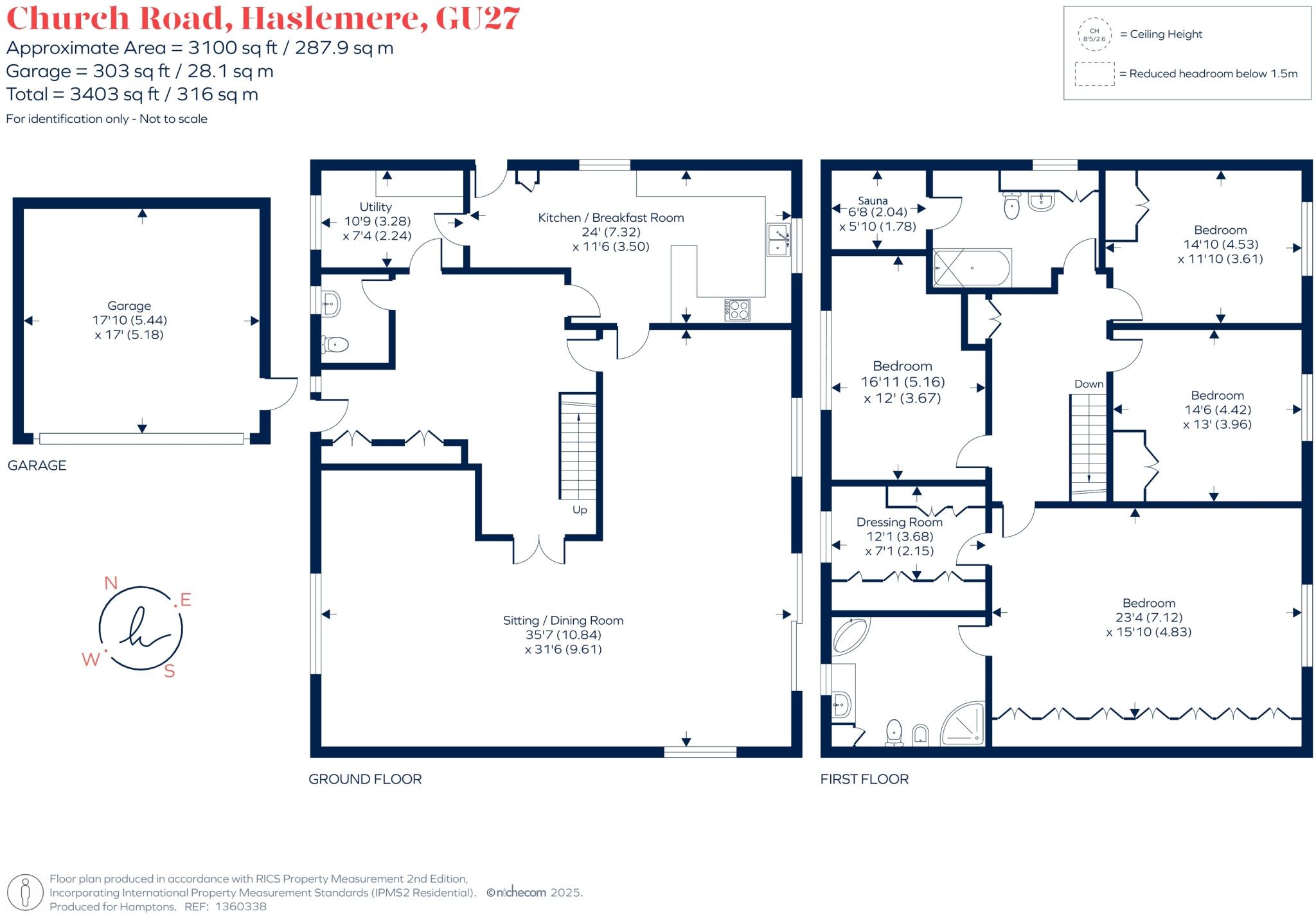Summary - 3 CHURCH ROAD HASLEMERE GU27 1BJ
4 bed 2 bath Detached
Large plot, town access, ideal for growing families and commuters.
Large open-plan sitting/dining room with garden access
Generous principal bedroom with dressing area and en suite
Family bathroom includes a sauna — unusual period feature
Spacious kitchen/breakfast room plus separate utility and WC
Double garage and multi-car driveway parking
Mature, mainly lawn garden on a large private plot
Built 1976–82; likely needs some modernisation and updating
Council tax band G — higher ongoing cost
Set on sought-after Church Road in Haslemere, this substantial four-bedroom detached house offers generous family living with excellent privacy and outdoor space. An impressive open-plan sitting and dining room spans the depth of the house and opens to a mature rear garden, creating a bright, sociable hub for everyday life and entertaining. The principal bedroom includes a dressing area and en suite; three further doubles share a family bathroom that unusually includes a sauna.
Practicality is strong: a large kitchen/breakfast room, separate utility, downstairs WC, built-in storage in the entrance hall and a double garage with driveway parking for multiple cars. Double glazing was installed post-2002 and central heating runs on mains gas via boiler and radiators. The plot is notably large for the area and the garden is mainly lawn, offering easy upkeep and scope for landscaping or extension subject to planning.
Location is a major strength. The property is a short walk from Haslemere town centre, shops and cafés, and within easy reach of the mainline station (frequent services to London Waterloo). Good local schools and abundant countryside, footpaths and sports facilities make this a strong choice for families who want town convenience and outdoor access.
Important practical points: the house was constructed c.1976–82 and shows its era — cosmetic and modernisation work may be desirable to suit contemporary tastes. Insulation is partial (cavity wall as built) and broadband speeds are average. Council tax is in the higher band (G), which is a material ongoing cost to factor in.
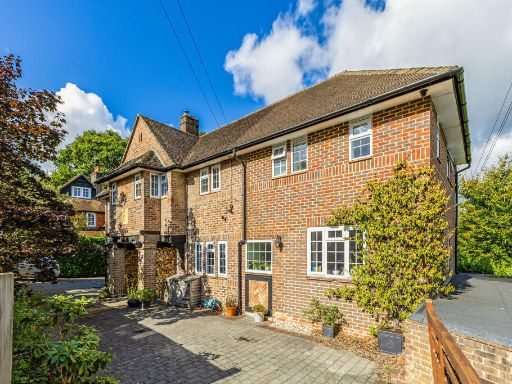 5 bedroom detached house for sale in Longdene Road, HASLEMERE, GU27 — £1,495,000 • 5 bed • 4 bath • 3437 ft²
5 bedroom detached house for sale in Longdene Road, HASLEMERE, GU27 — £1,495,000 • 5 bed • 4 bath • 3437 ft²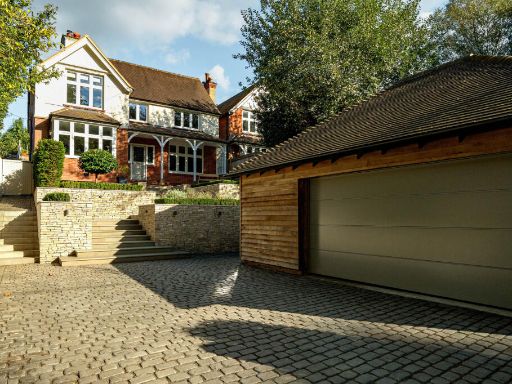 4 bedroom detached house for sale in Marley Lane, Haslemere, GU27 — £1,550,000 • 4 bed • 2 bath • 2635 ft²
4 bedroom detached house for sale in Marley Lane, Haslemere, GU27 — £1,550,000 • 4 bed • 2 bath • 2635 ft²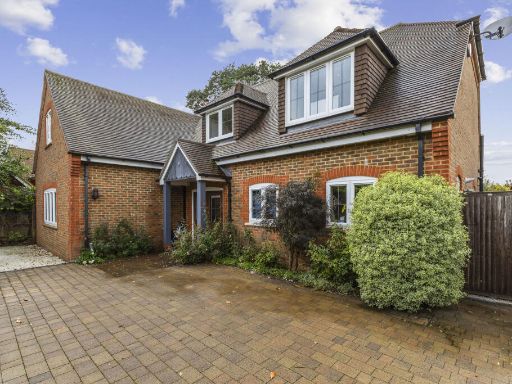 4 bedroom detached house for sale in Portsmouth Road, HINDHEAD, GU26 — £1,195,000 • 4 bed • 4 bath • 3019 ft²
4 bedroom detached house for sale in Portsmouth Road, HINDHEAD, GU26 — £1,195,000 • 4 bed • 4 bath • 3019 ft²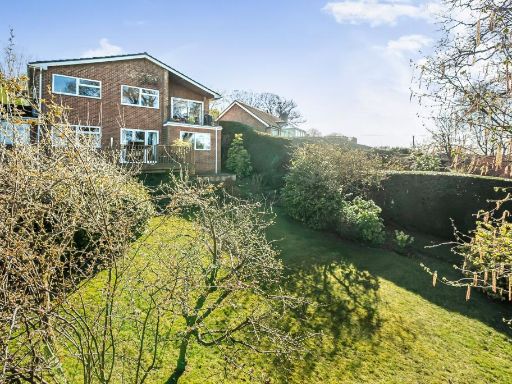 4 bedroom detached house for sale in Scotlands Close, Haslemere, GU27 — £960,000 • 4 bed • 2 bath • 2401 ft²
4 bedroom detached house for sale in Scotlands Close, Haslemere, GU27 — £960,000 • 4 bed • 2 bath • 2401 ft²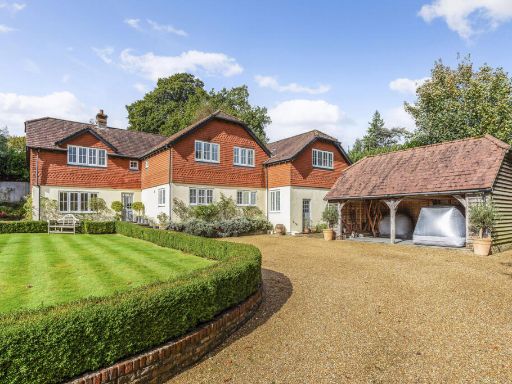 5 bedroom detached house for sale in Bunch Lane, Haslemere, West Sussex GU27 1ET, GU27 — £2,000,000 • 5 bed • 4 bath • 3837 ft²
5 bedroom detached house for sale in Bunch Lane, Haslemere, West Sussex GU27 1ET, GU27 — £2,000,000 • 5 bed • 4 bath • 3837 ft²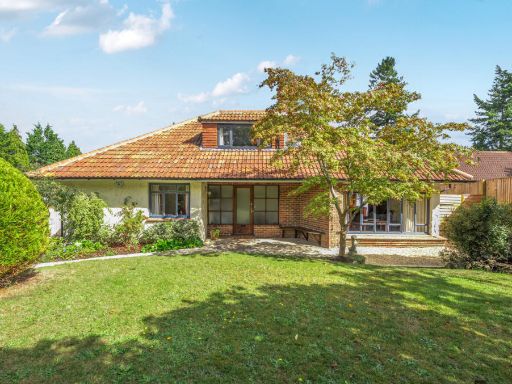 3 bedroom detached house for sale in Denbigh Road, Haslemere, Surrey, GU27 — £1,200,000 • 3 bed • 2 bath • 1900 ft²
3 bedroom detached house for sale in Denbigh Road, Haslemere, Surrey, GU27 — £1,200,000 • 3 bed • 2 bath • 1900 ft²