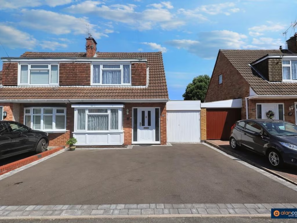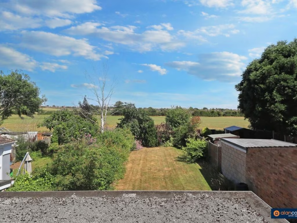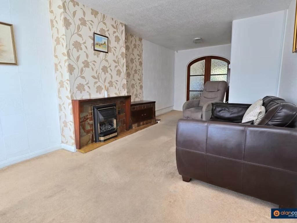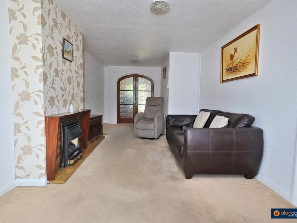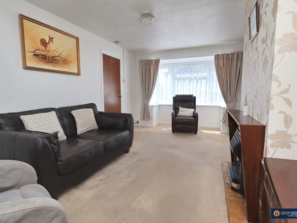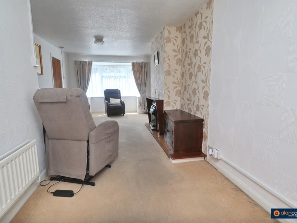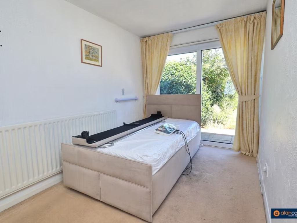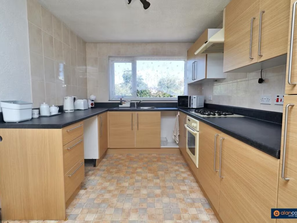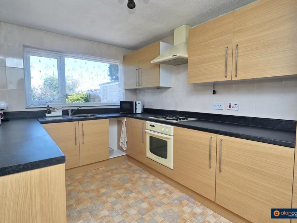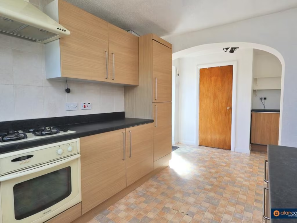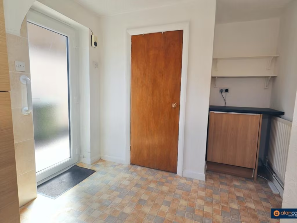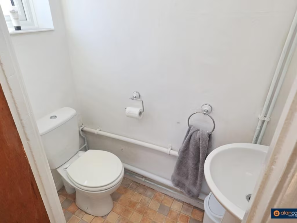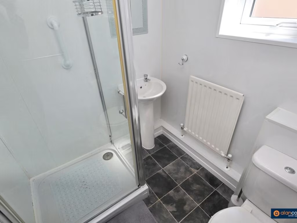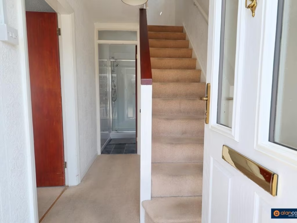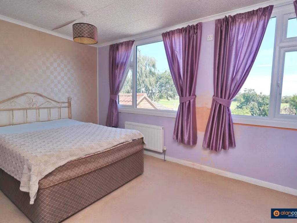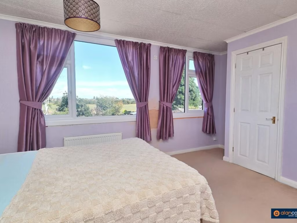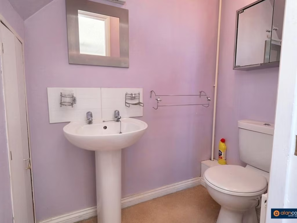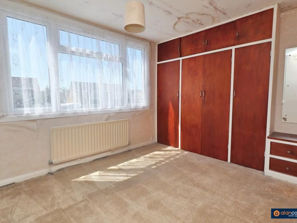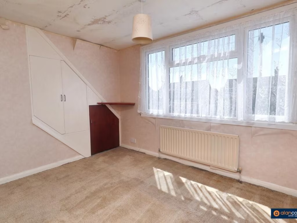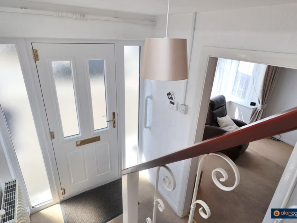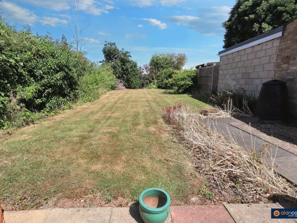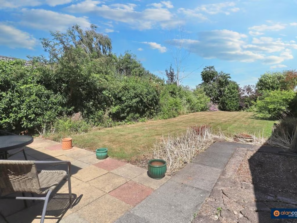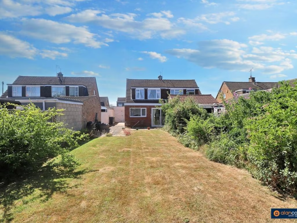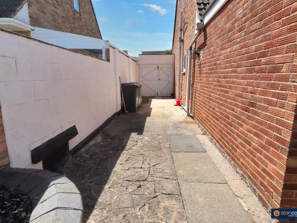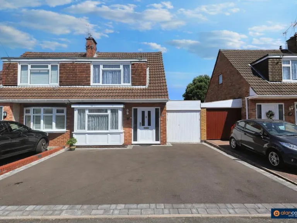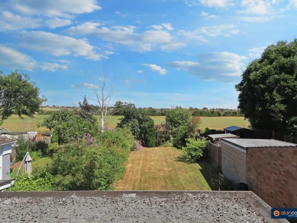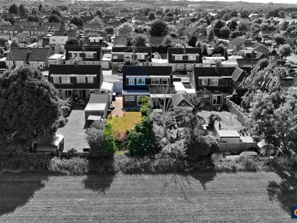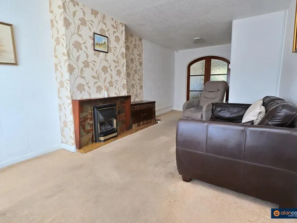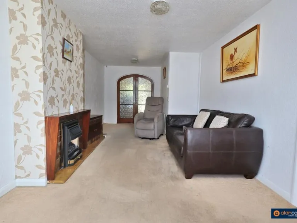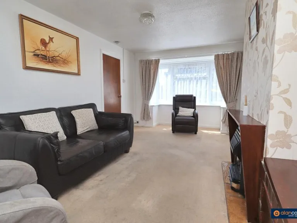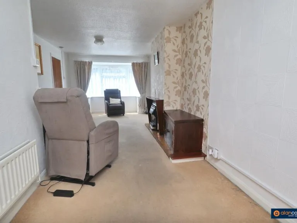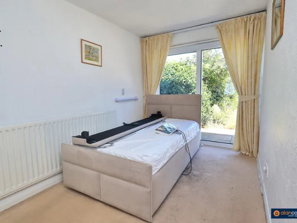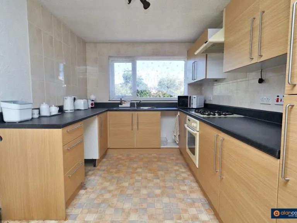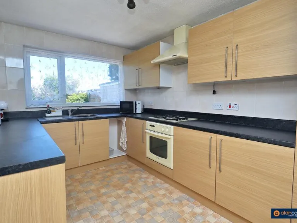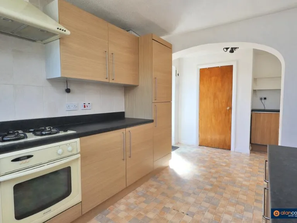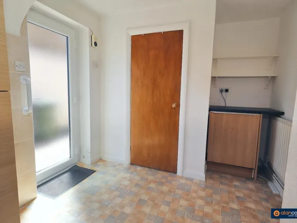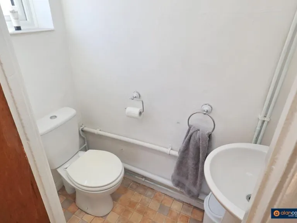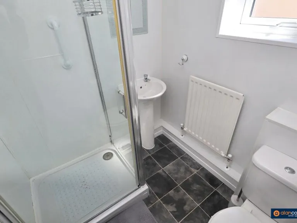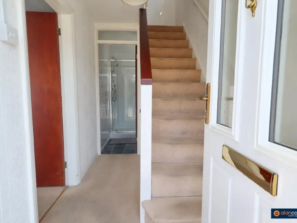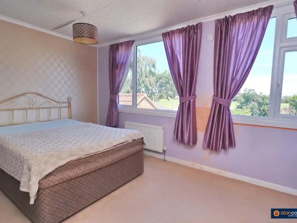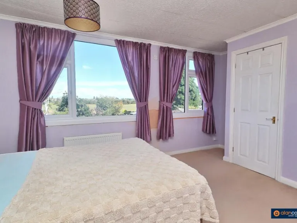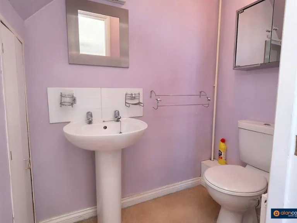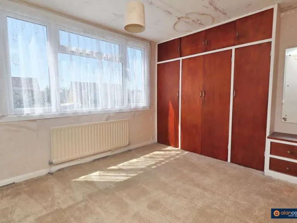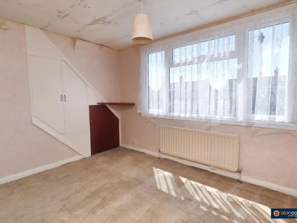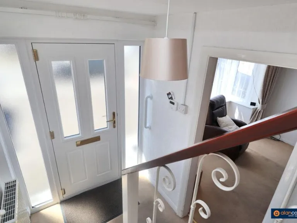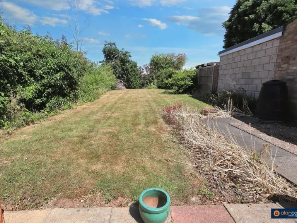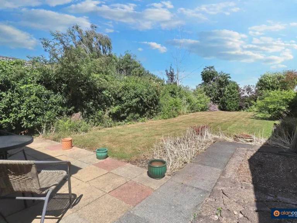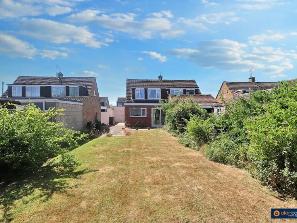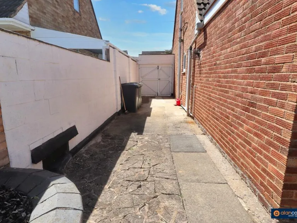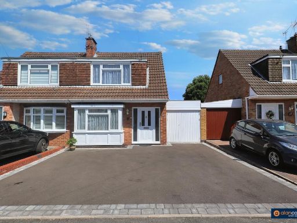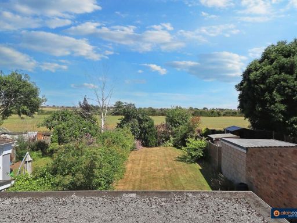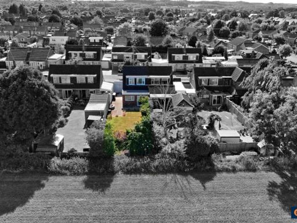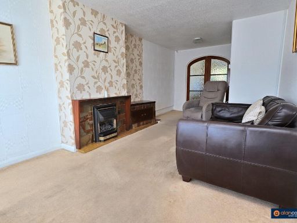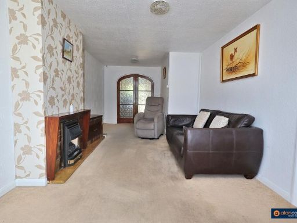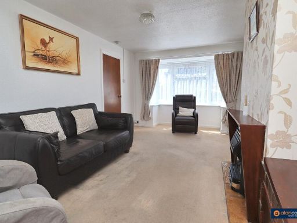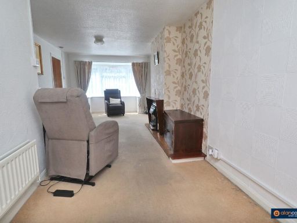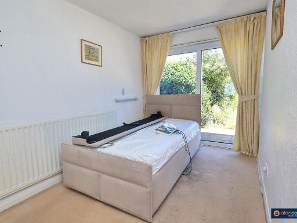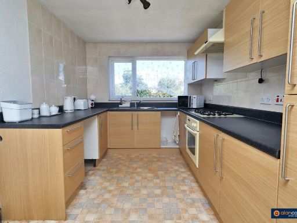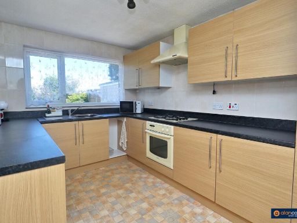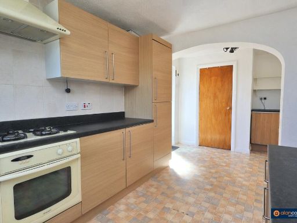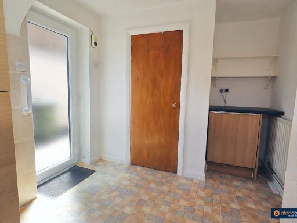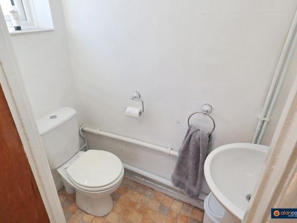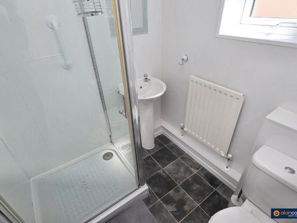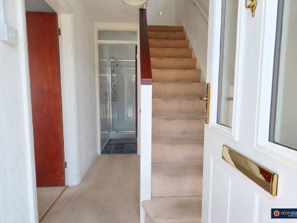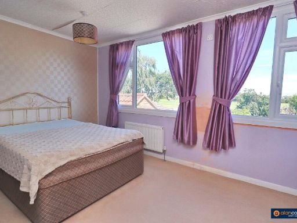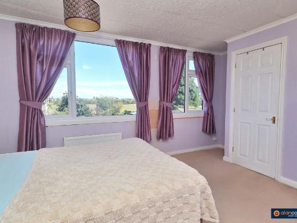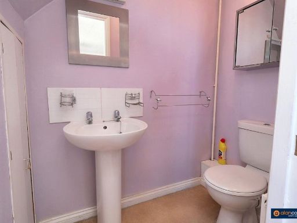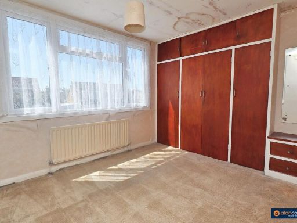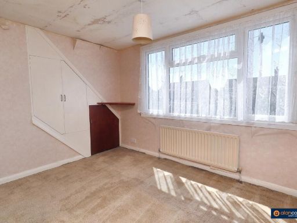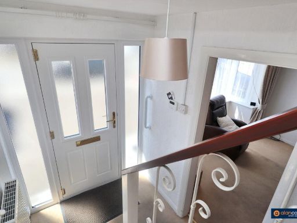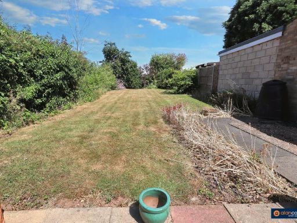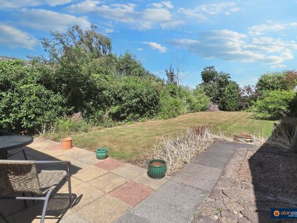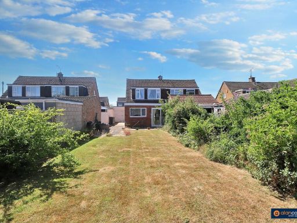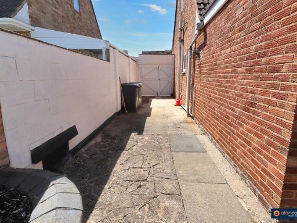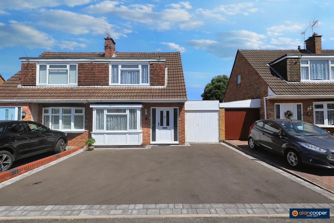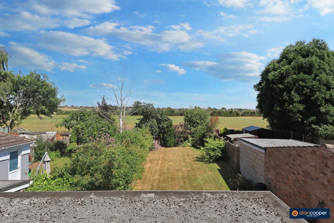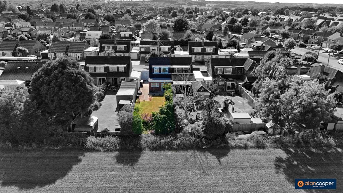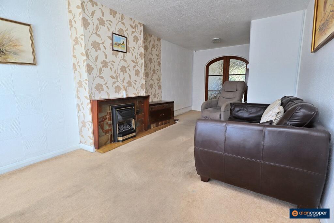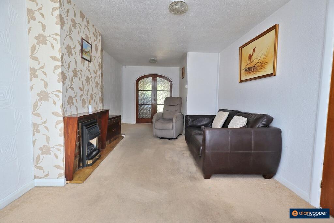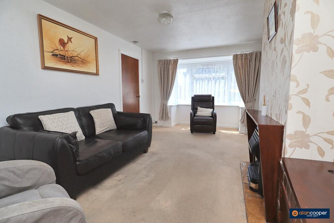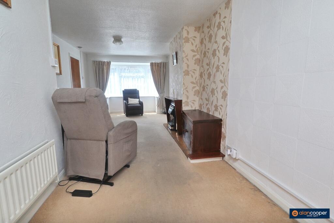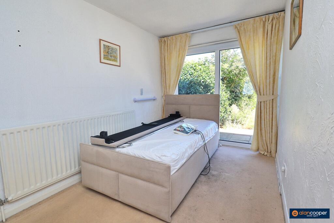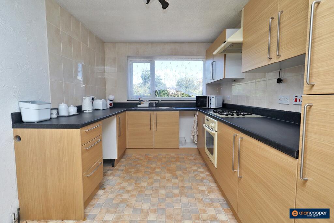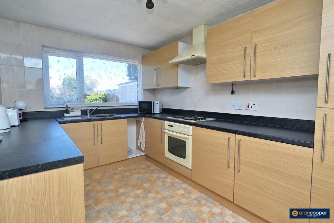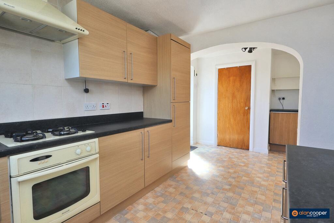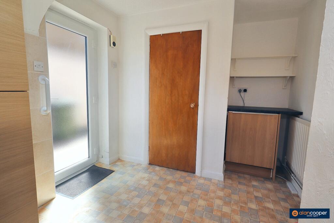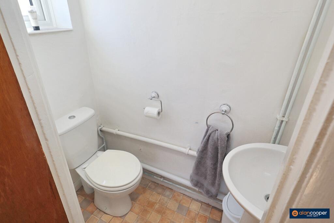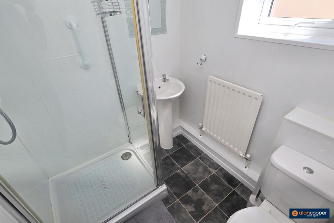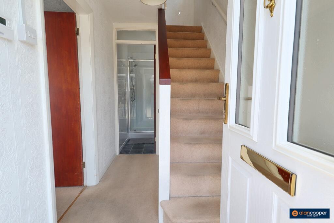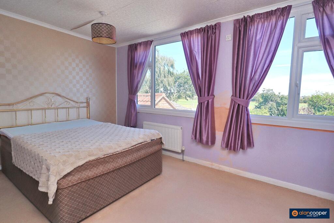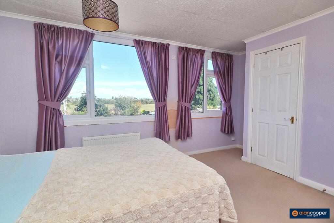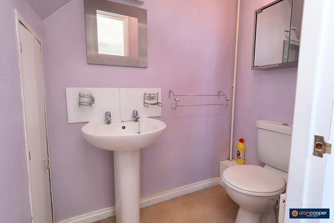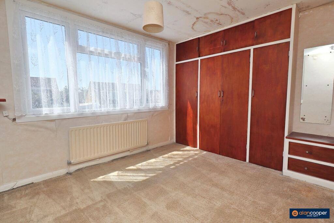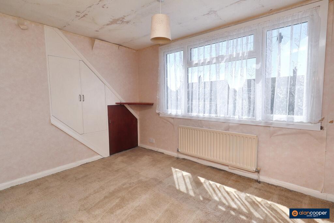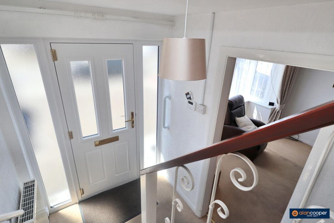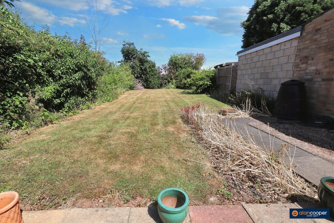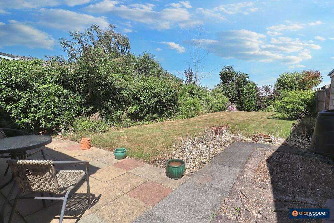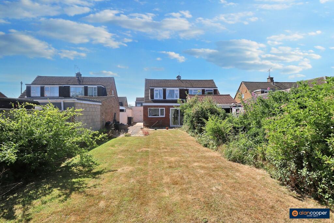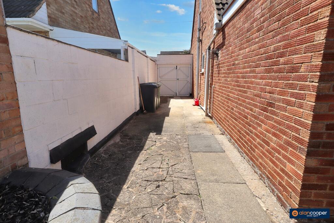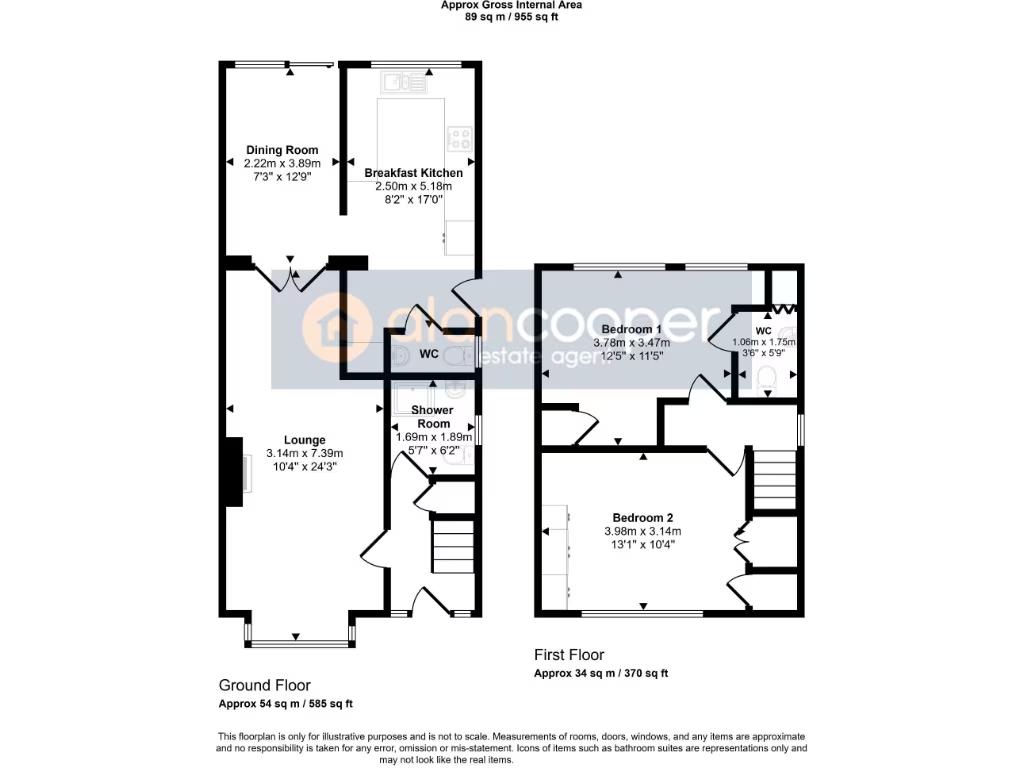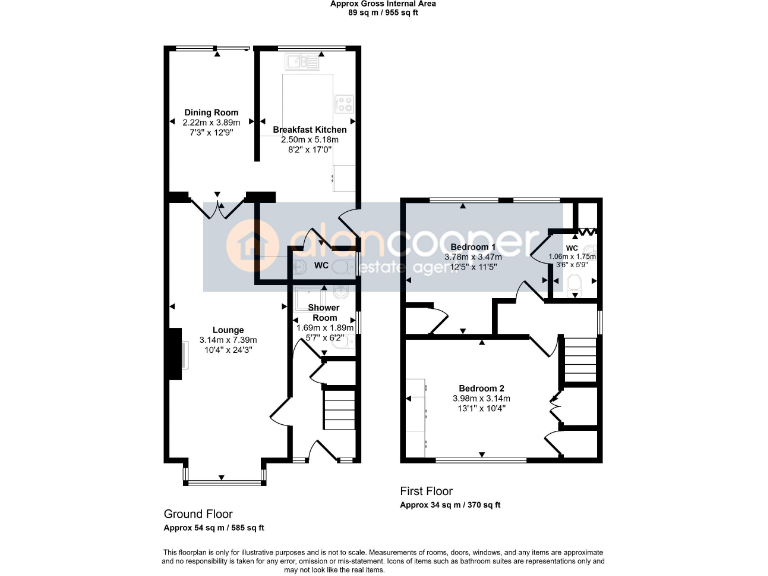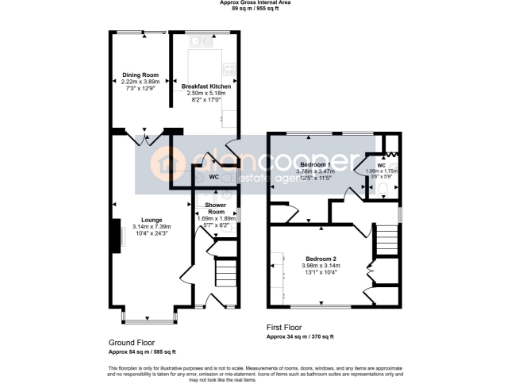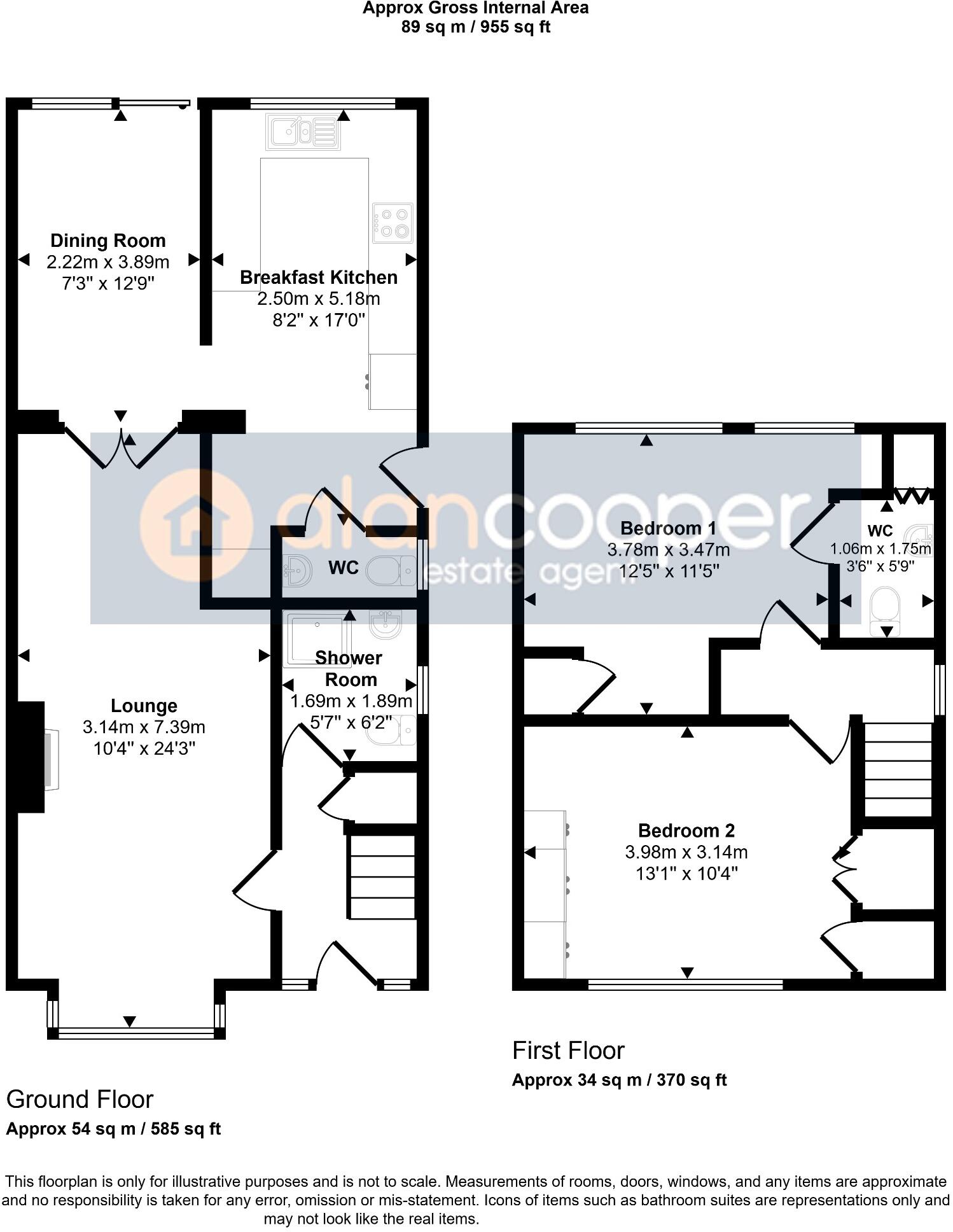Summary - 10, Romsey Avenue CV10 0DR
2 bed 1 bath Semi-Detached
Bright two-bedroom chalet with large garden and driveway, ideal for growing families.
Higham Lane School catchment — strong secondary school nearby
Generous rear garden with field views and paved patio
Driveway with side access and garage-style front opening door
Former three-bedroom layout — potential to reinstate third bedroom
Ground-floor shower room plus separate first-floor WC
EPC rating E; cavity walls as built, insulation status assumed
Mains gas boiler and radiators; services not tested (buyer to verify)
No onward chain — can allow quicker completion
Set on a generous plot in sought-after Weddington, this two-bedroom chalet-style semi delivers practical family living with clear scope for improvement. Positioned in the Higham Lane School catchment, the home benefits from a full-width driveway, neat gardens and pleasant rear field views — useful everyday assets in this popular suburb.
The ground floor offers a spacious lounge and separate dining area with double doors for flow, plus a breakfast kitchen and a ground-floor shower room. Upstairs there are two sizeable bedrooms (the main bedroom was formerly two rooms), and a separate WC, creating a flexible layout that can be reconfigured back to three bedrooms if required.
Practical points to note: the property has an EPC rating of E, cavity walls as originally built (insulation status assumed), and built-in central heating from a mains-gas boiler. There is no upward chain, which can speed a purchase, but buyers should be aware the agents have not tested services or appliances — all systems should be independently checked.
This is a solid, well-located family opportunity for purchasers seeking an immediately liveable home with medium-term potential to modernise and improve energy performance. For buyers prioritising space, school catchment and off-street parking, this house warrants an internal viewing.
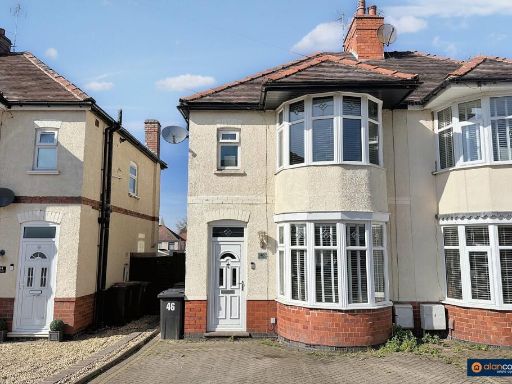 3 bedroom semi-detached house for sale in Carisbrook Road, Weddington, Nuneaton, CV10 0BT, CV10 — £259,950 • 3 bed • 1 bath • 878 ft²
3 bedroom semi-detached house for sale in Carisbrook Road, Weddington, Nuneaton, CV10 0BT, CV10 — £259,950 • 3 bed • 1 bath • 878 ft²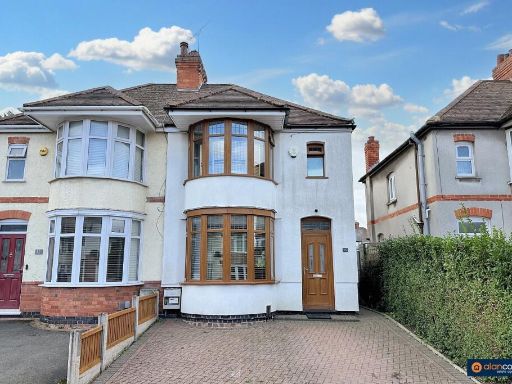 3 bedroom semi-detached house for sale in Ryde Avenue, Weddington, Nuneaton, CV10 0BW, CV10 — £249,950 • 3 bed • 1 bath • 840 ft²
3 bedroom semi-detached house for sale in Ryde Avenue, Weddington, Nuneaton, CV10 0BW, CV10 — £249,950 • 3 bed • 1 bath • 840 ft²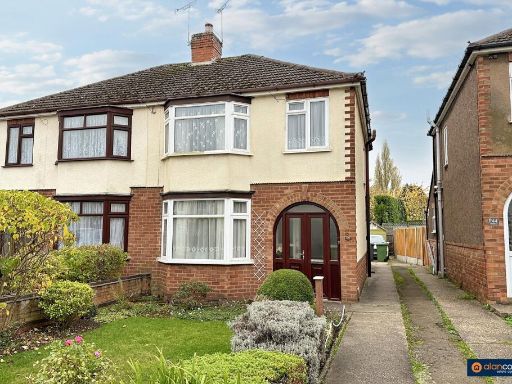 3 bedroom semi-detached house for sale in Oakdene Crescent, Weddington, Nuneaton, CV10 0DU, CV10 — £235,000 • 3 bed • 1 bath • 1006 ft²
3 bedroom semi-detached house for sale in Oakdene Crescent, Weddington, Nuneaton, CV10 0DU, CV10 — £235,000 • 3 bed • 1 bath • 1006 ft²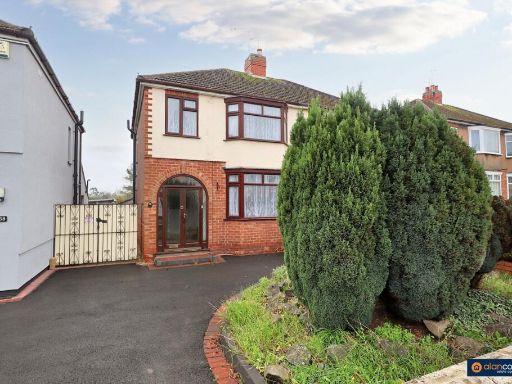 3 bedroom semi-detached house for sale in Oakdene Crescent, Weddington, Nuneaton, CV10 0DU, CV10 — £235,000 • 3 bed • 1 bath • 890 ft²
3 bedroom semi-detached house for sale in Oakdene Crescent, Weddington, Nuneaton, CV10 0DU, CV10 — £235,000 • 3 bed • 1 bath • 890 ft²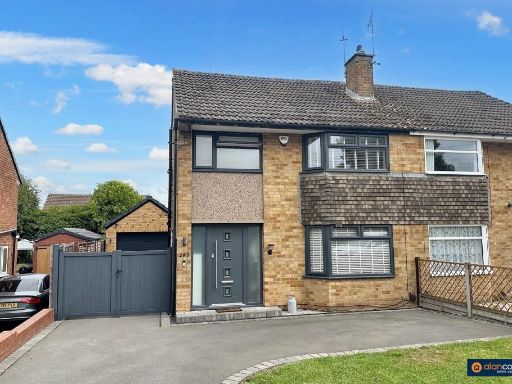 3 bedroom semi-detached house for sale in Weddington Road, Nuneaton, CV10 0HD, CV10 — £290,000 • 3 bed • 1 bath • 913 ft²
3 bedroom semi-detached house for sale in Weddington Road, Nuneaton, CV10 0HD, CV10 — £290,000 • 3 bed • 1 bath • 913 ft²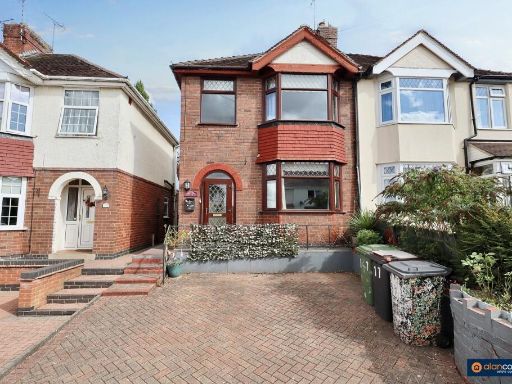 3 bedroom semi-detached house for sale in Castle Road, Weddington, Nuneaton, CV10 0EN, CV10 — £235,000 • 3 bed • 1 bath • 1058 ft²
3 bedroom semi-detached house for sale in Castle Road, Weddington, Nuneaton, CV10 0EN, CV10 — £235,000 • 3 bed • 1 bath • 1058 ft²