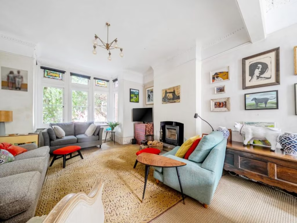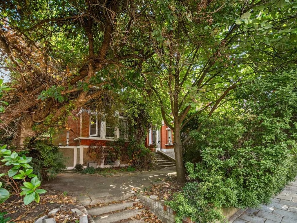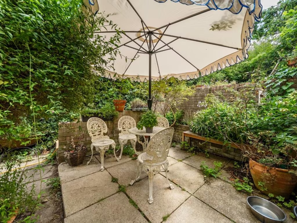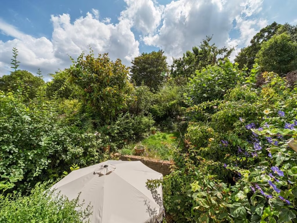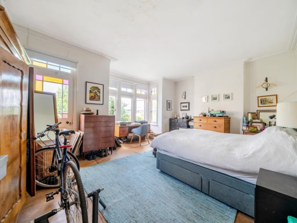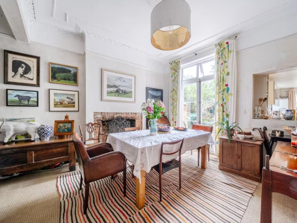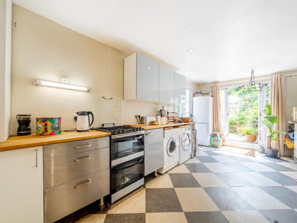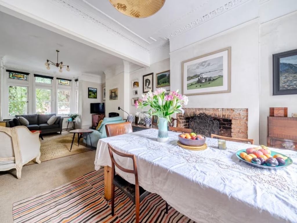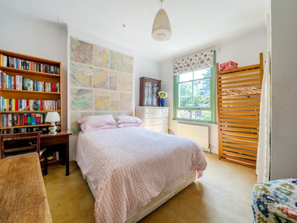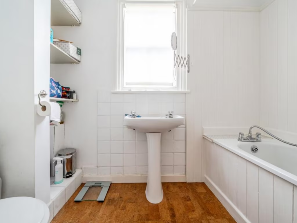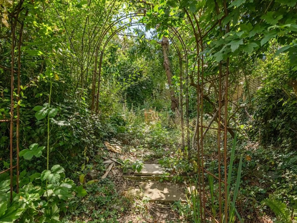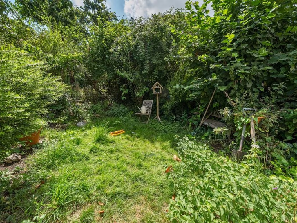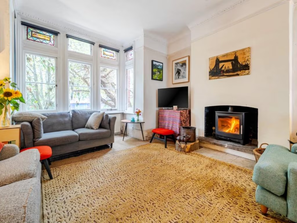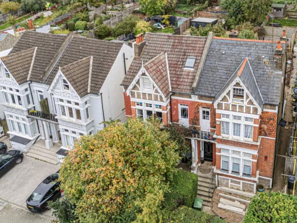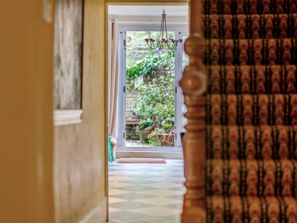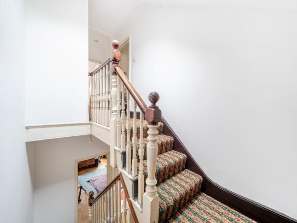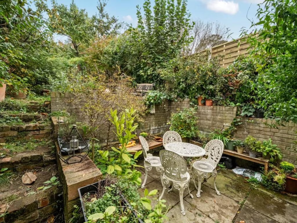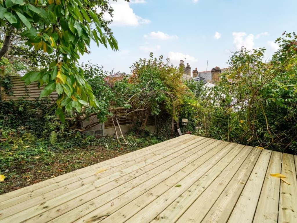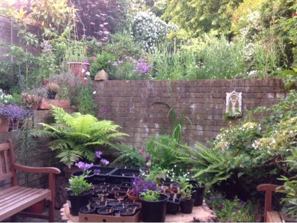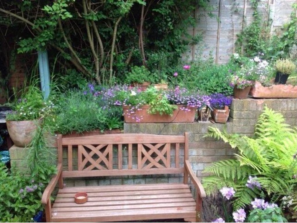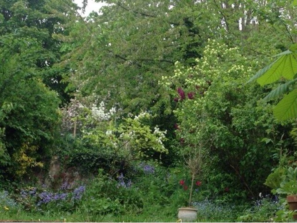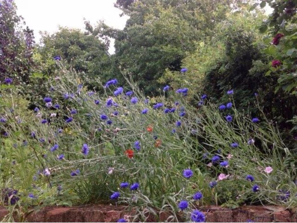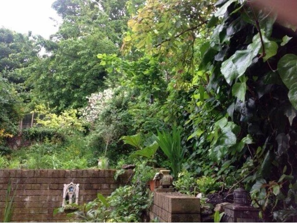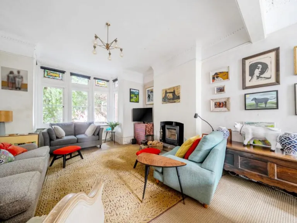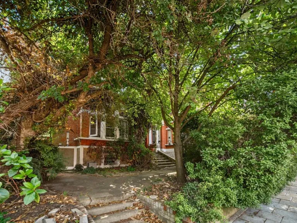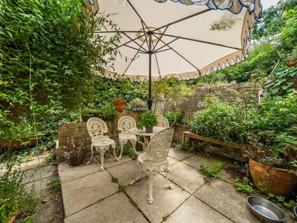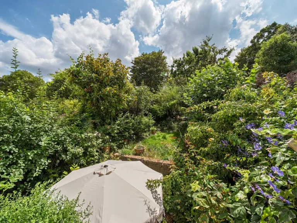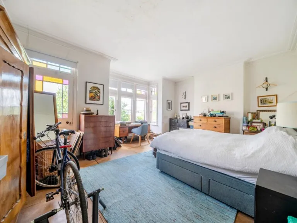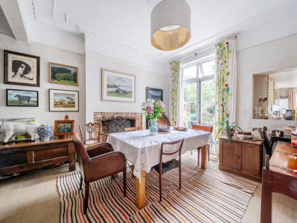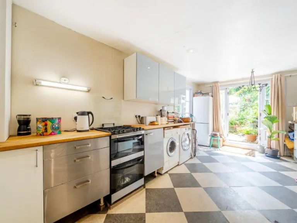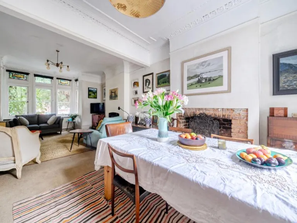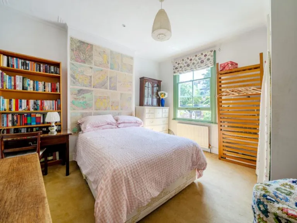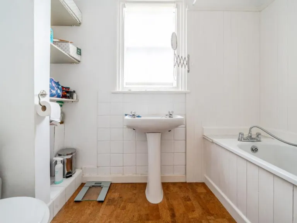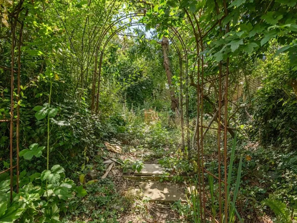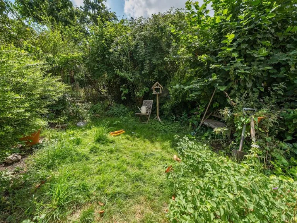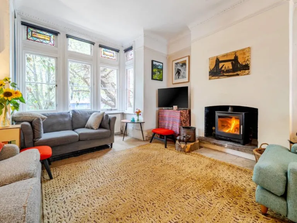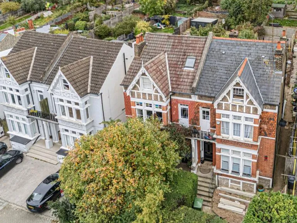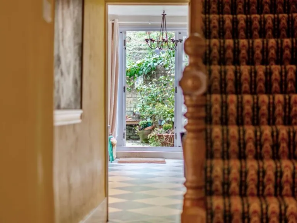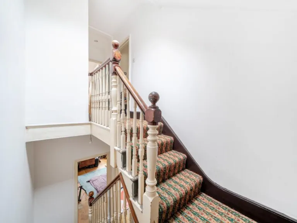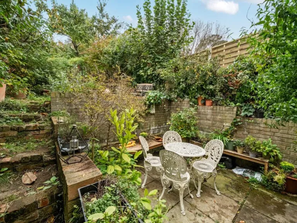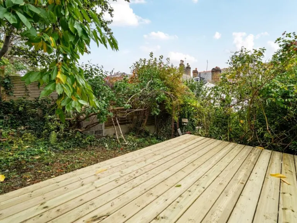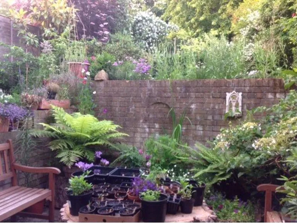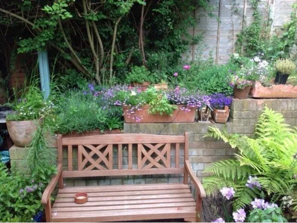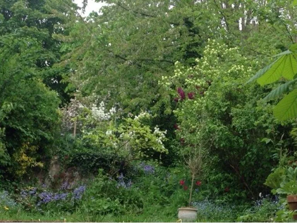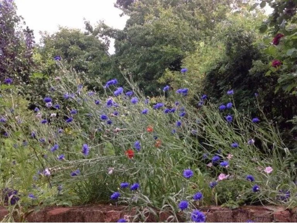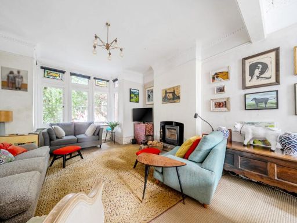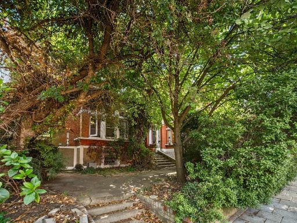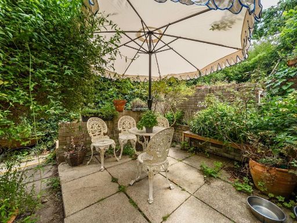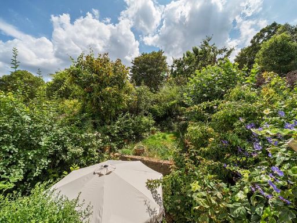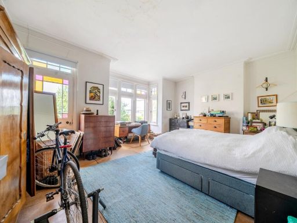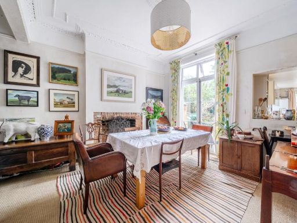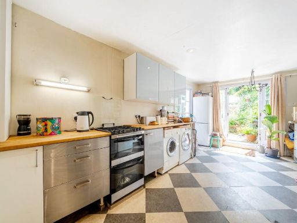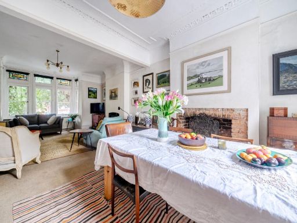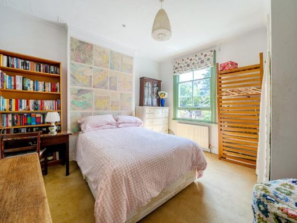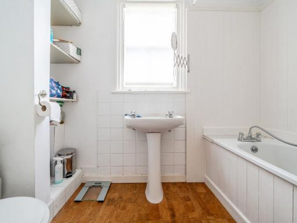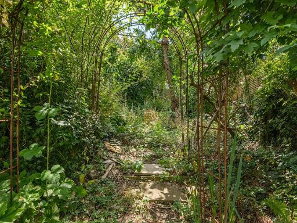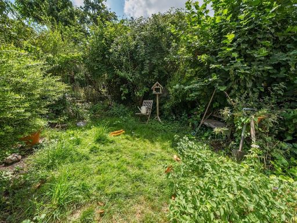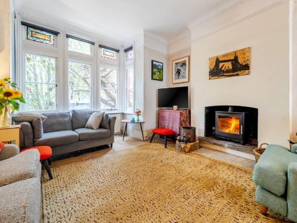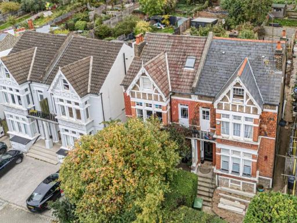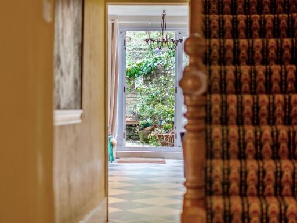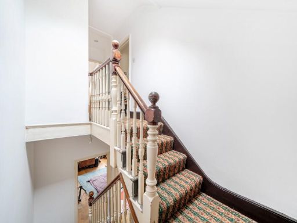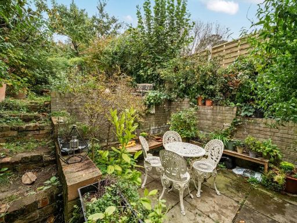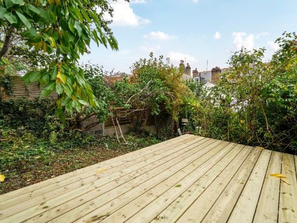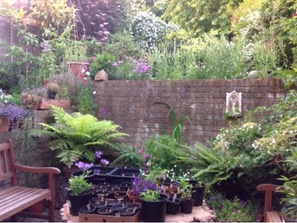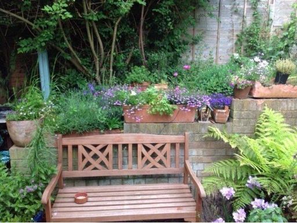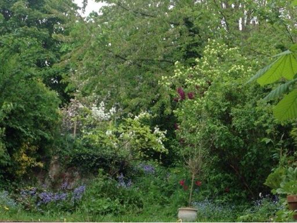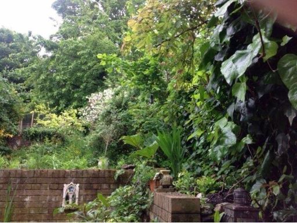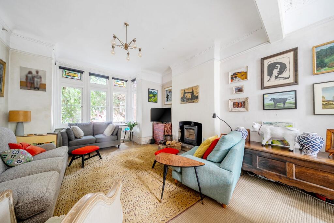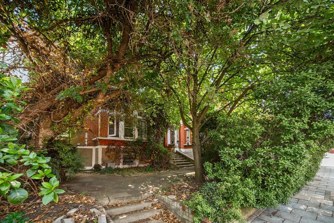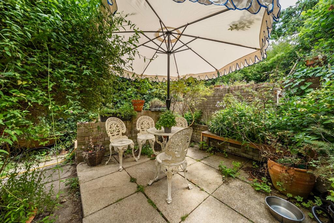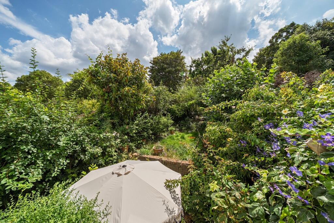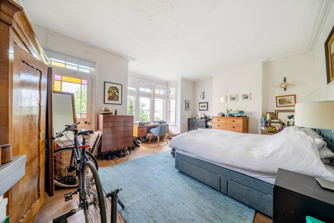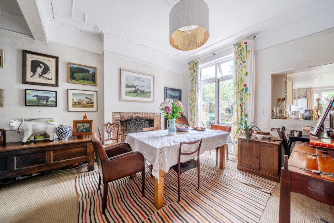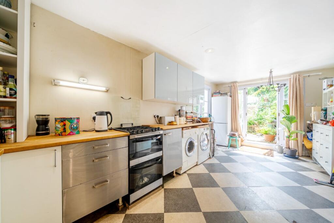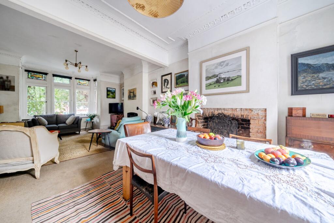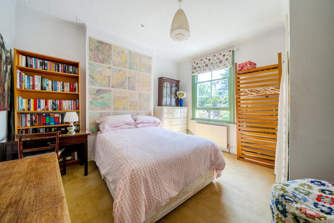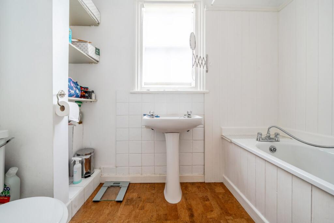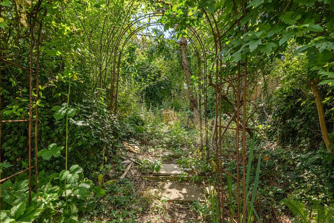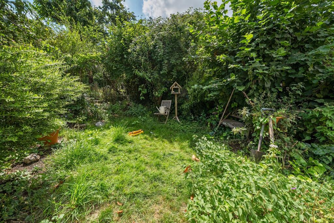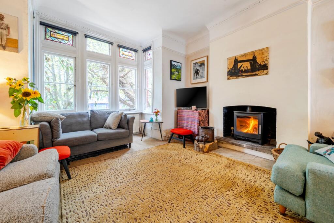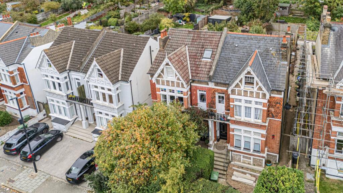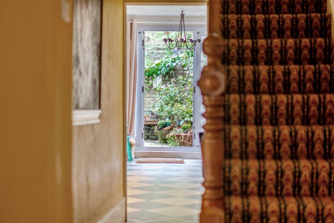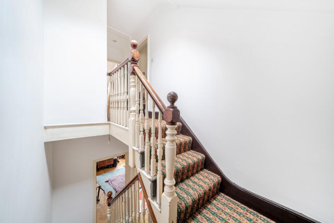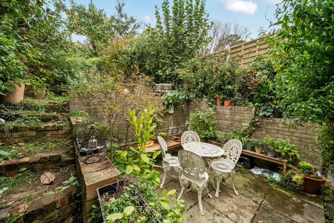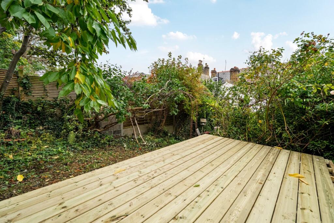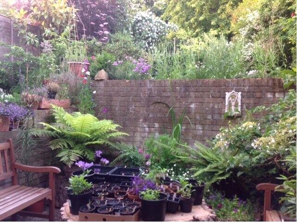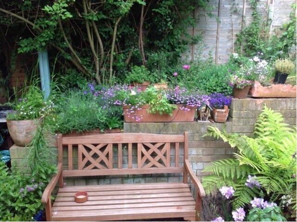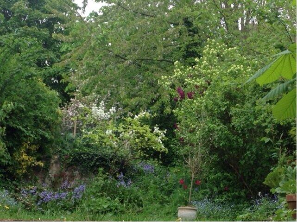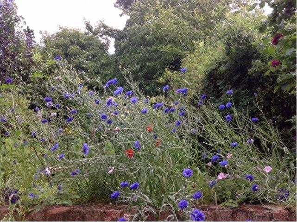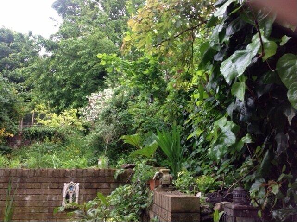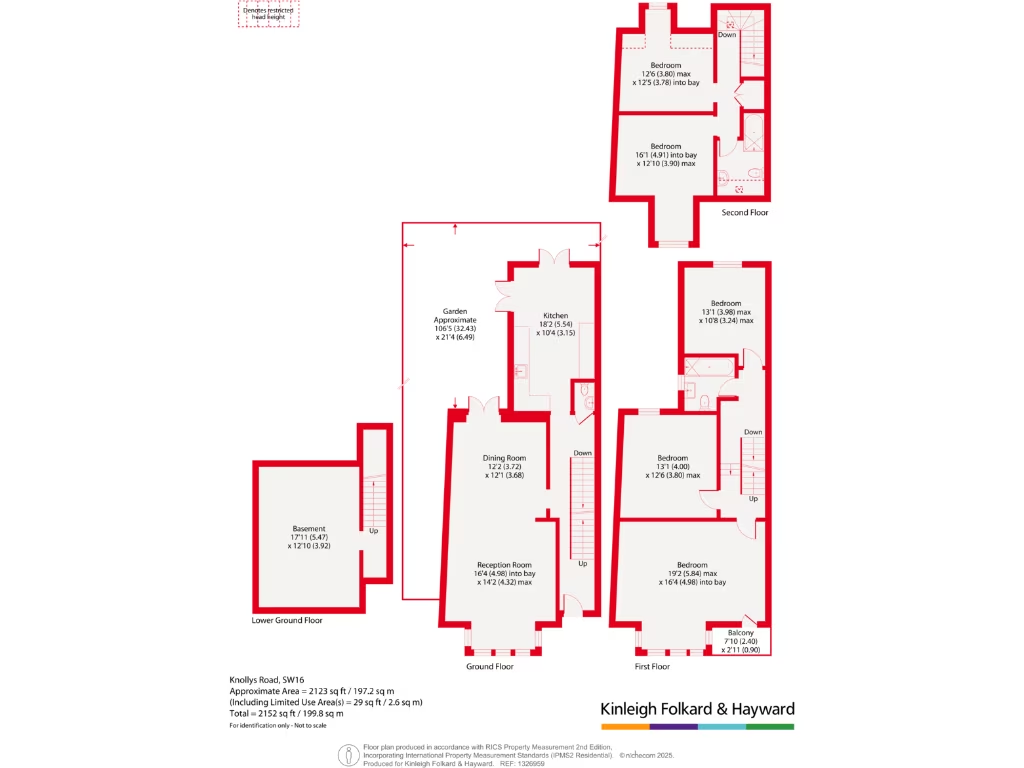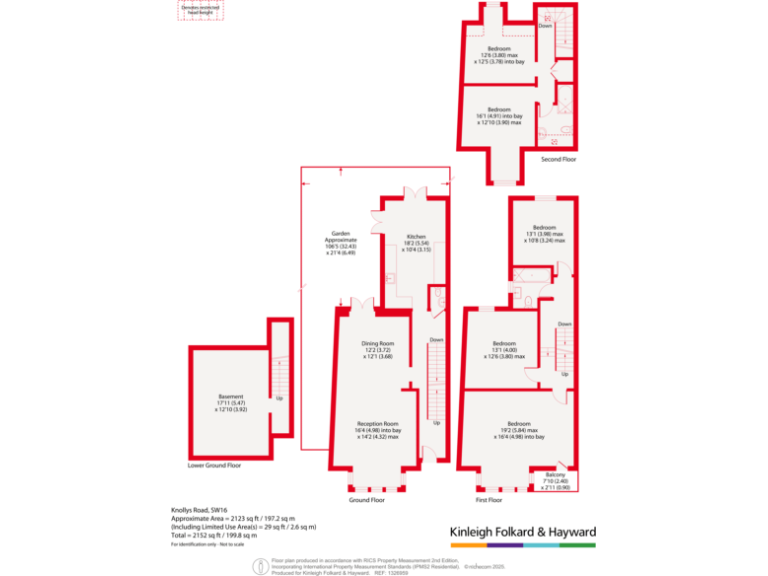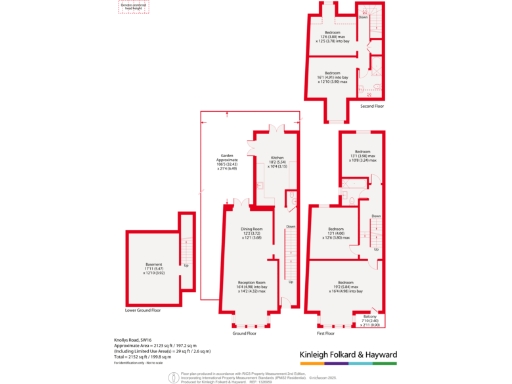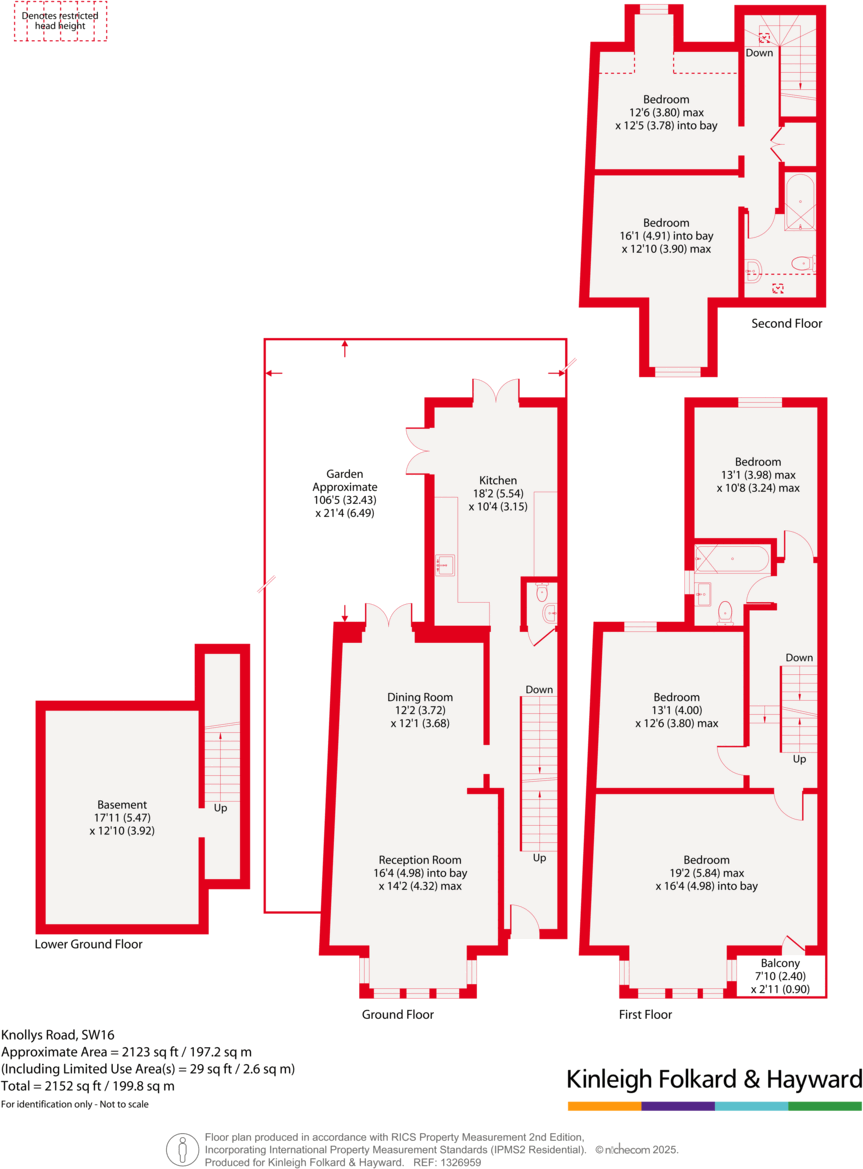Summary - Knollys Road, SW16 SW16 2JX
5 bed 2 bath Semi-Detached
Generous period rooms, large garden and refurbishment potential near good schools.
- Over 2,150 sq ft across three storeys and basement
- Five spacious bedrooms with flexible family layouts
- Elegant double reception with bay window and high ceilings
- Large kitchen opening directly onto long private garden
- Substantial basement ideal for storage or future conversion
- EPC rating E; likely need for insulation and energy improvements
- Front garden overgrown; exterior maintenance required
- Above-average crime rate and council tax; area shows deprivation
Set over three storeys with more than 2,150 sq ft, this five-bedroom semi-detached home blends generous family living with memorable Victorian detail. High ceilings, a bay-windowed double reception and stained-glass accents create characterful main living spaces, while a large kitchen opens onto a long private garden — ideal for children, entertaining or outdoor relaxing.
A substantial basement provides significant storage and scope for conversion (subject to permissions), and one bedroom benefits from direct balcony access. The property sits close to well-regarded schools, regular bus routes and local amenities, making daily life convenient for families and those working locally.
Practical considerations: the EPC grade E and solid-brick walls indicate likely need for insulation and energy improvements; some external areas (front garden) are overgrown and will need attention. Council tax is above average and the local area records above-average crime and relative deprivation; buyers should factor running costs and local conditions into their plans.
For buyers seeking space and period character in a prime Streatham location, this house offers roomy, adaptable accommodation and clear potential for refurbishment to raise comfort and efficiency. It will suit a family or anyone wanting significant internal space with scope to personalise.
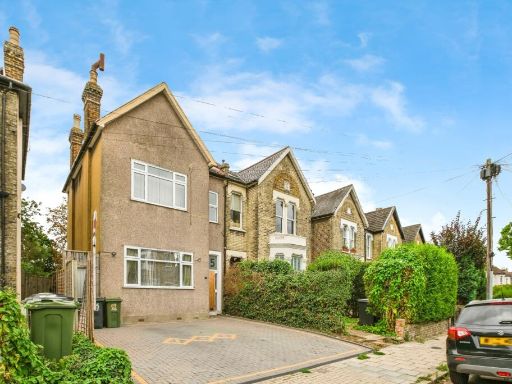 5 bedroom semi-detached house for sale in Kempshott Road, LONDON, London, SW16 — £850,000 • 5 bed • 1 bath • 1659 ft²
5 bedroom semi-detached house for sale in Kempshott Road, LONDON, London, SW16 — £850,000 • 5 bed • 1 bath • 1659 ft²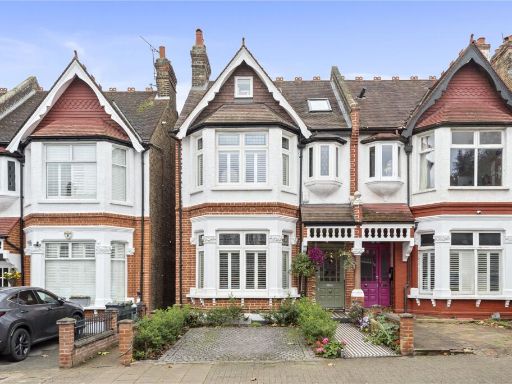 5 bedroom semi-detached house for sale in Braxted Park, London, SW16 — £1,350,000 • 5 bed • 3 bath • 2450 ft²
5 bedroom semi-detached house for sale in Braxted Park, London, SW16 — £1,350,000 • 5 bed • 3 bath • 2450 ft²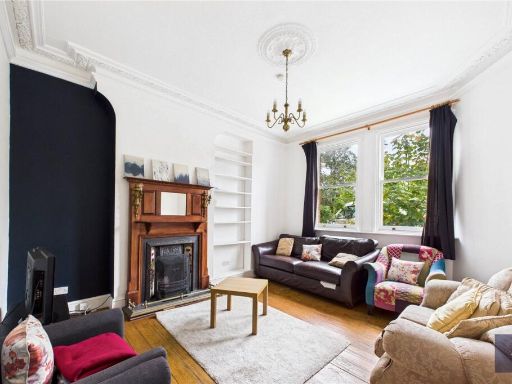 5 bedroom terraced house for sale in Estreham Road, London, SW16 — £800,000 • 5 bed • 2 bath • 1750 ft²
5 bedroom terraced house for sale in Estreham Road, London, SW16 — £800,000 • 5 bed • 2 bath • 1750 ft²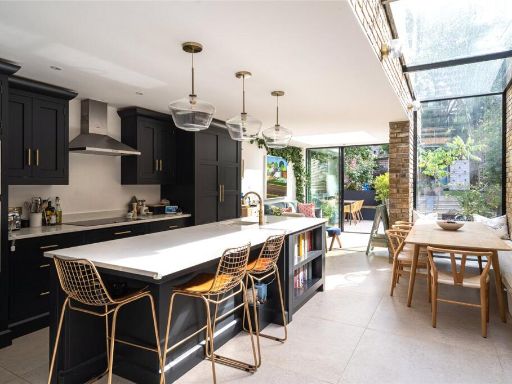 5 bedroom semi-detached house for sale in Hitherfield Road, London, SW16 — £1,400,000 • 5 bed • 2 bath • 2204 ft²
5 bedroom semi-detached house for sale in Hitherfield Road, London, SW16 — £1,400,000 • 5 bed • 2 bath • 2204 ft²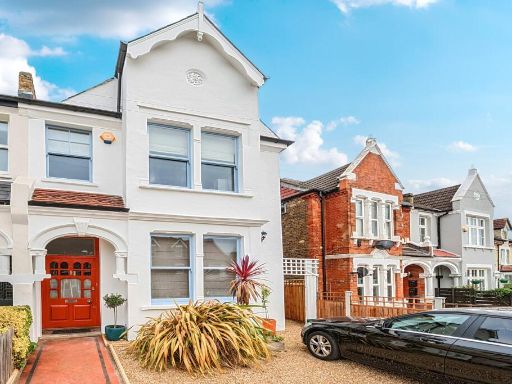 5 bedroom semi-detached house for sale in Gleneldon Road, Streatham, London, SW16 — £1,195,000 • 5 bed • 3 bath • 1519 ft²
5 bedroom semi-detached house for sale in Gleneldon Road, Streatham, London, SW16 — £1,195,000 • 5 bed • 3 bath • 1519 ft²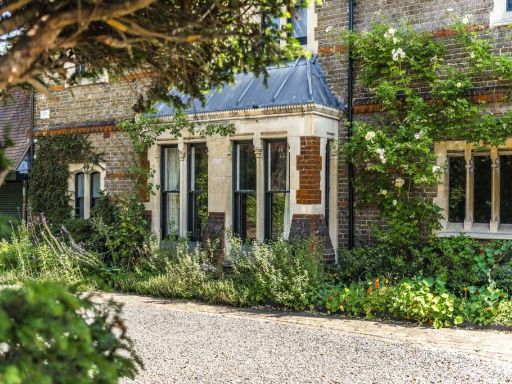 5 bedroom detached house for sale in Leigham Court Road, Streatham, SW16 — £2,350,000 • 5 bed • 3 bath • 4388 ft²
5 bedroom detached house for sale in Leigham Court Road, Streatham, SW16 — £2,350,000 • 5 bed • 3 bath • 4388 ft²