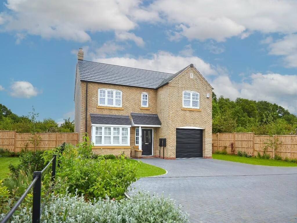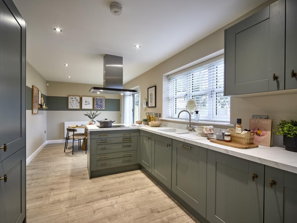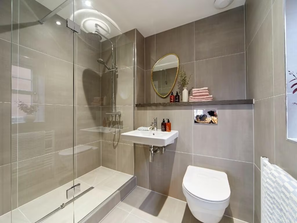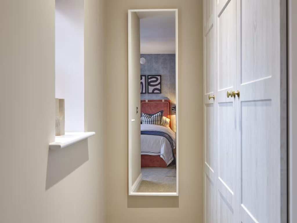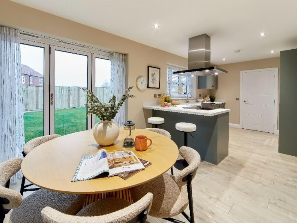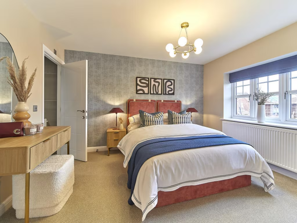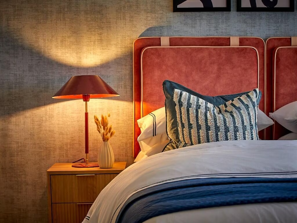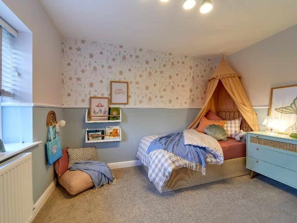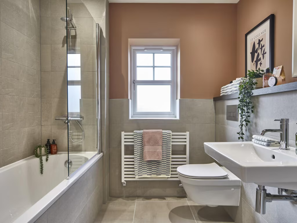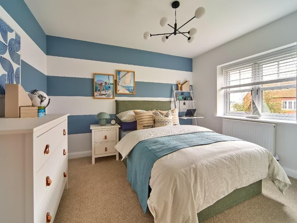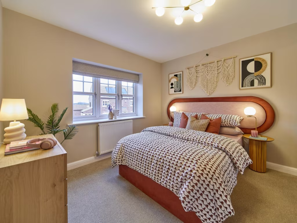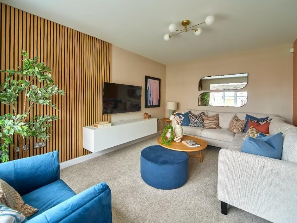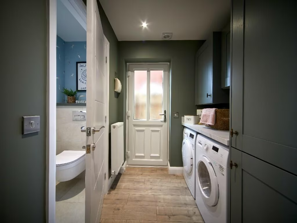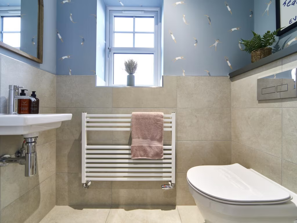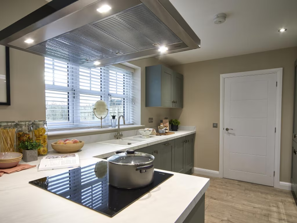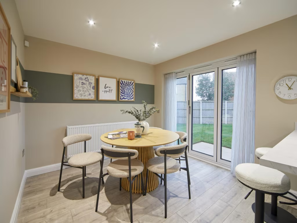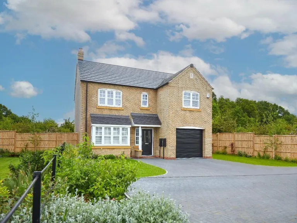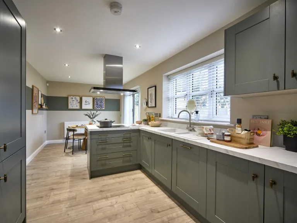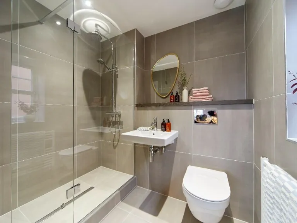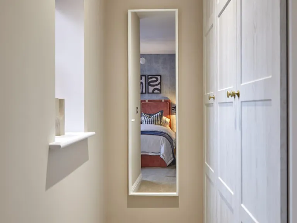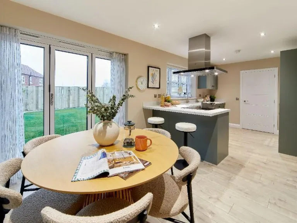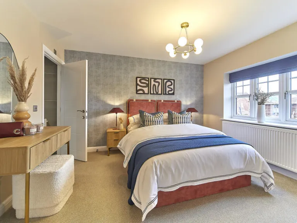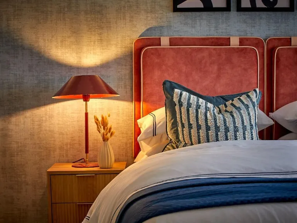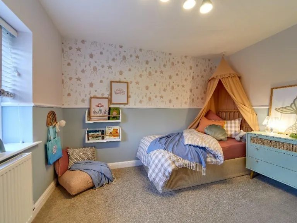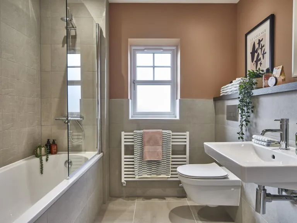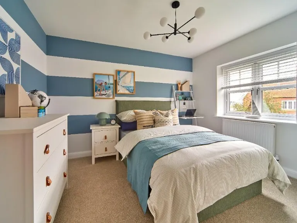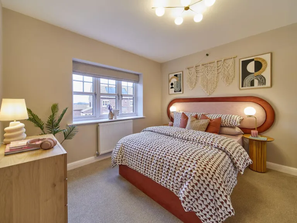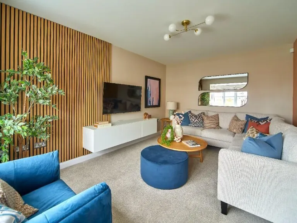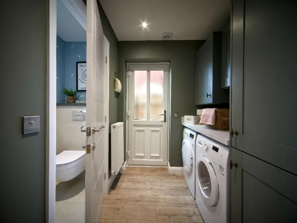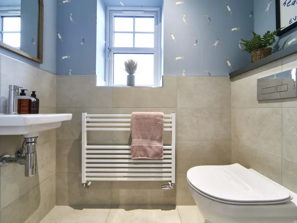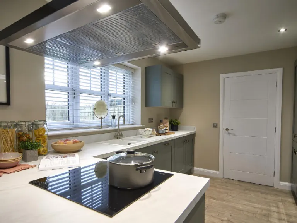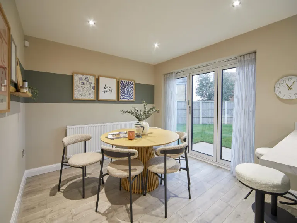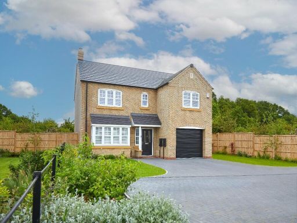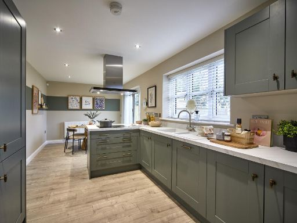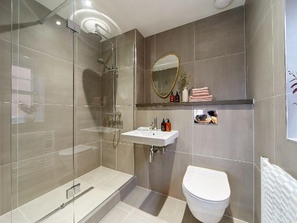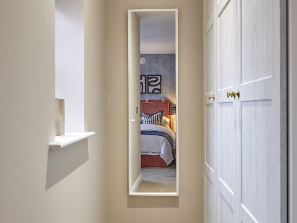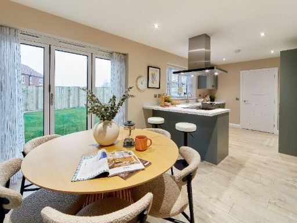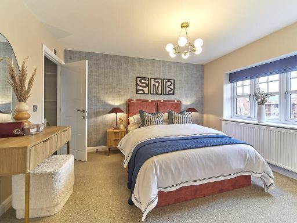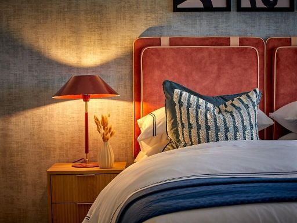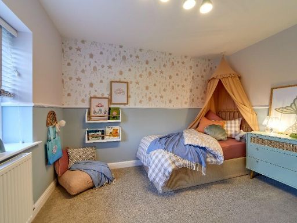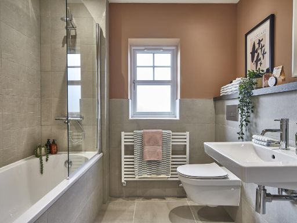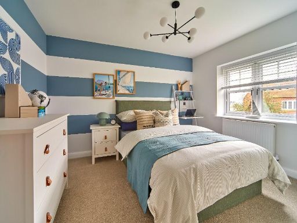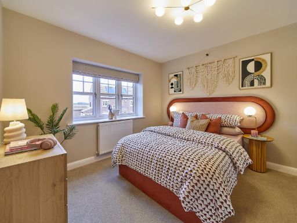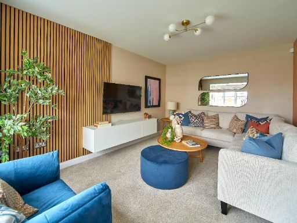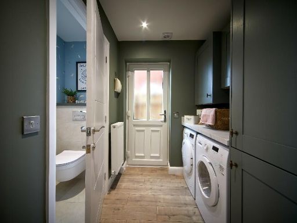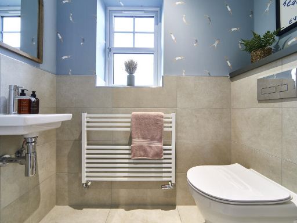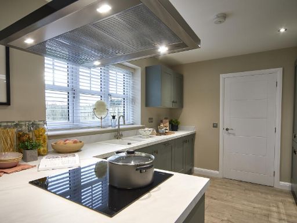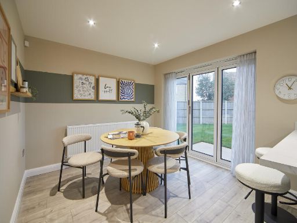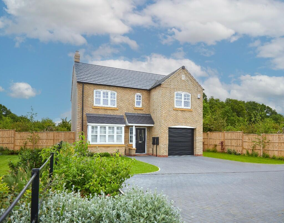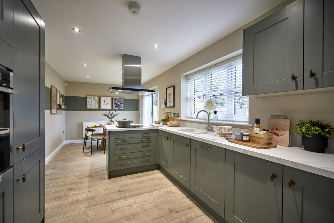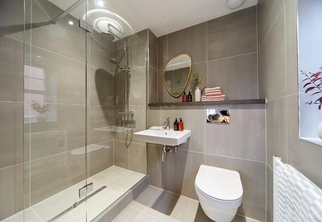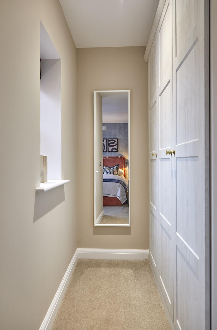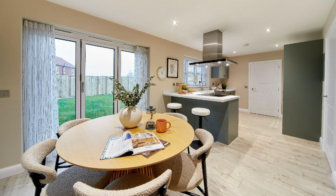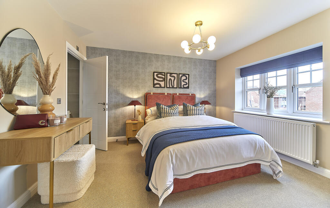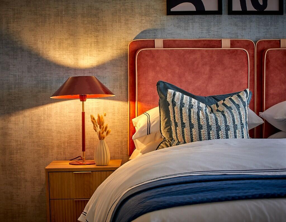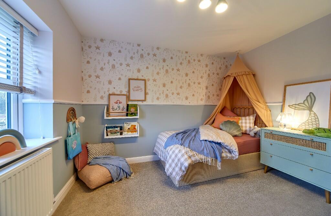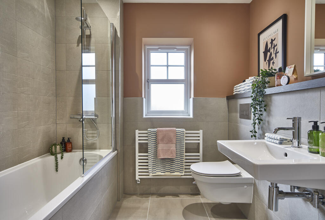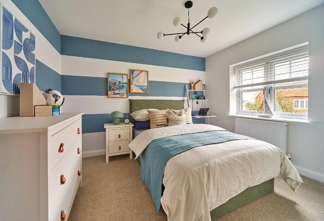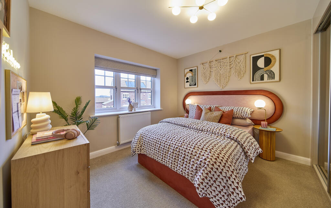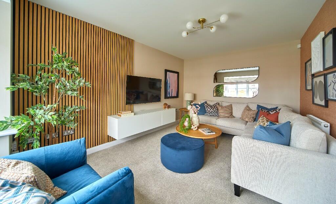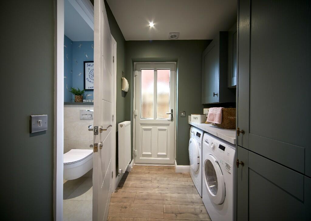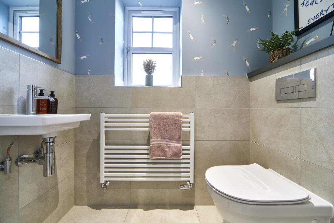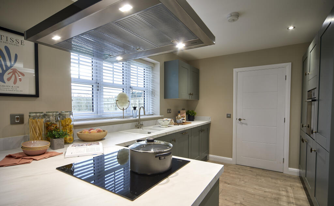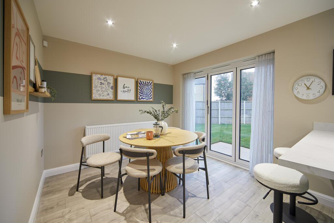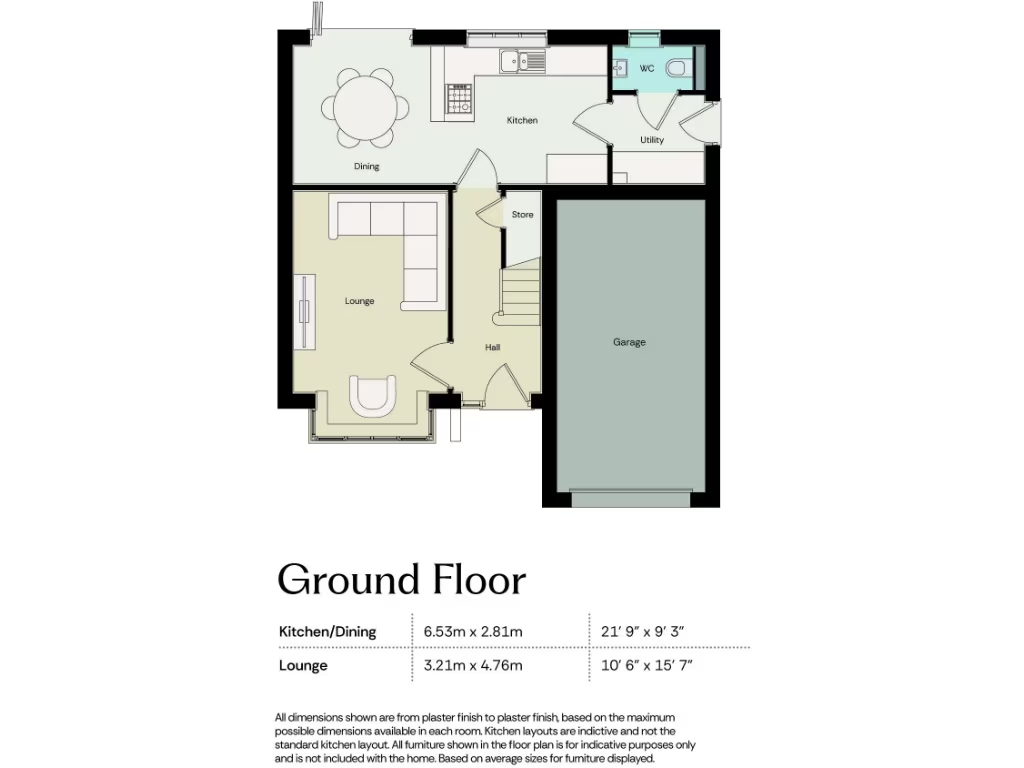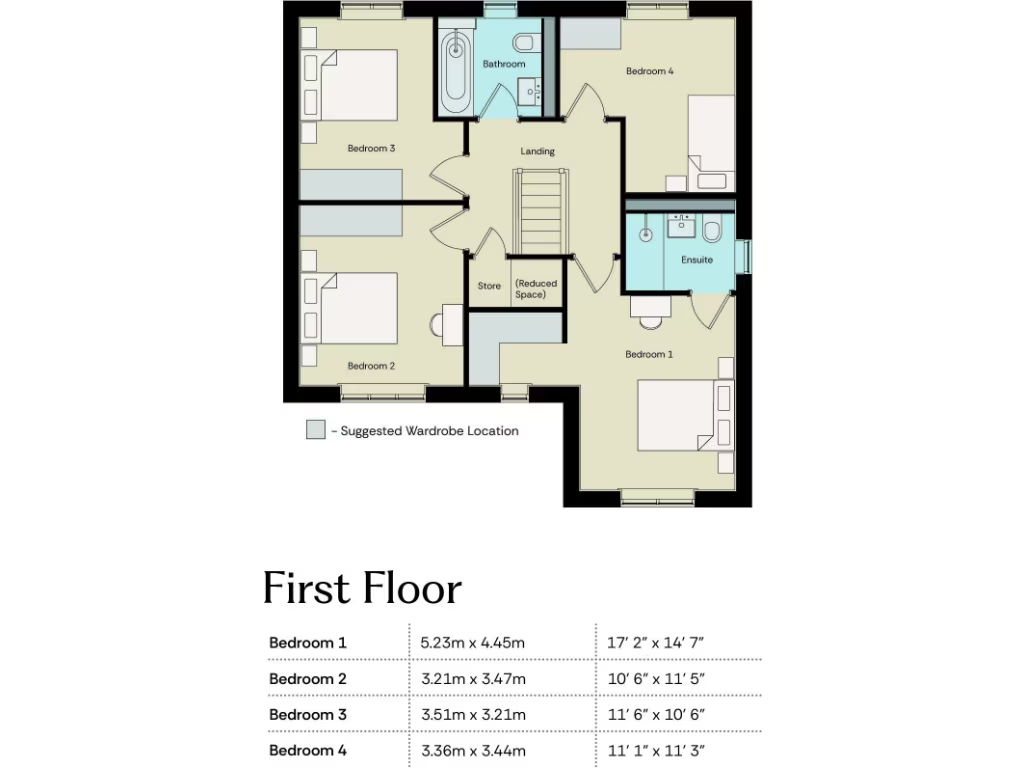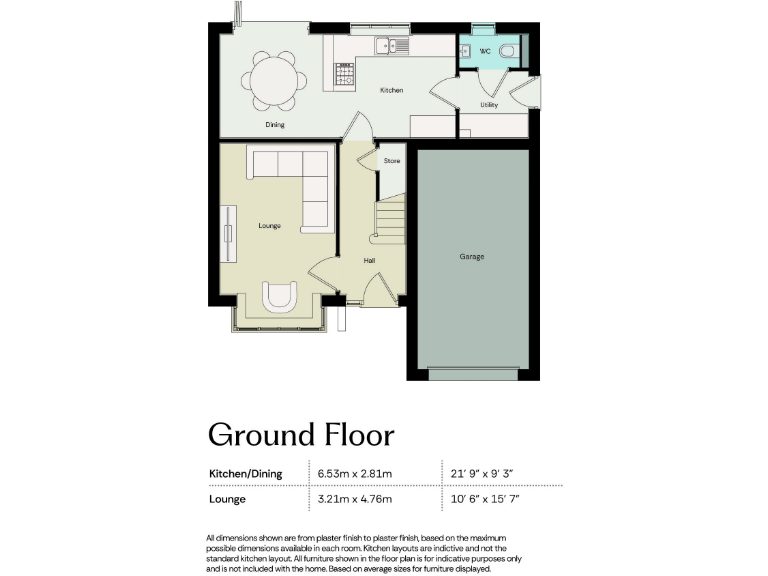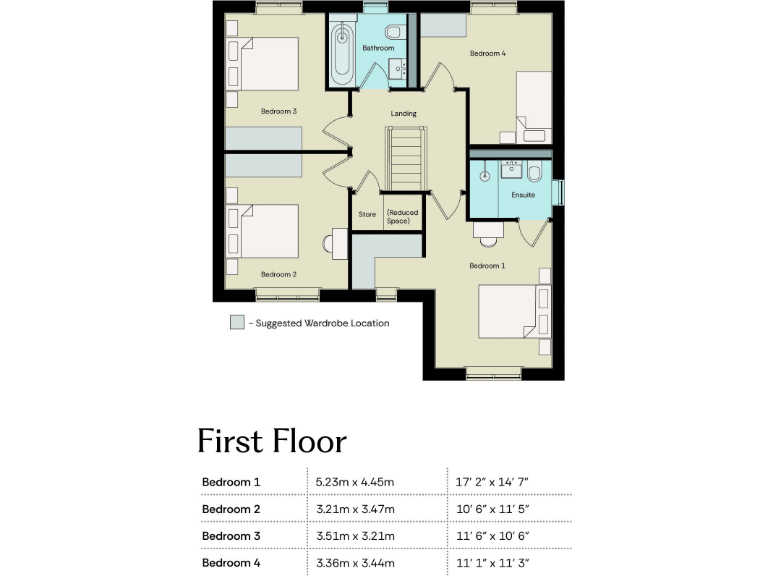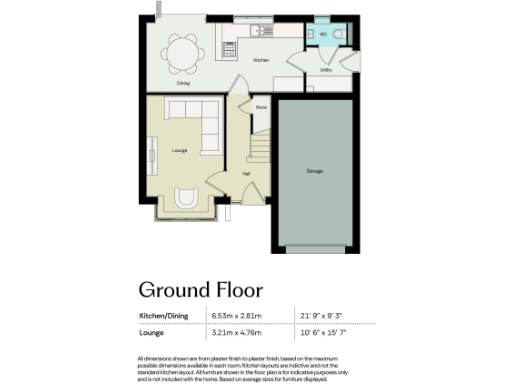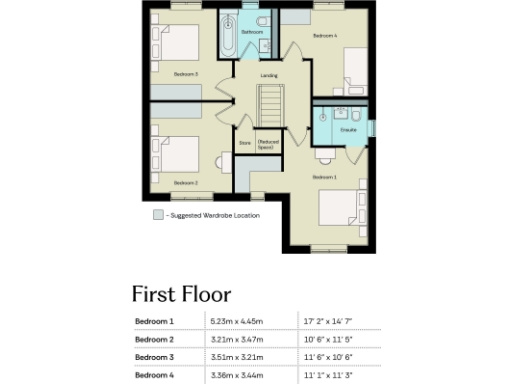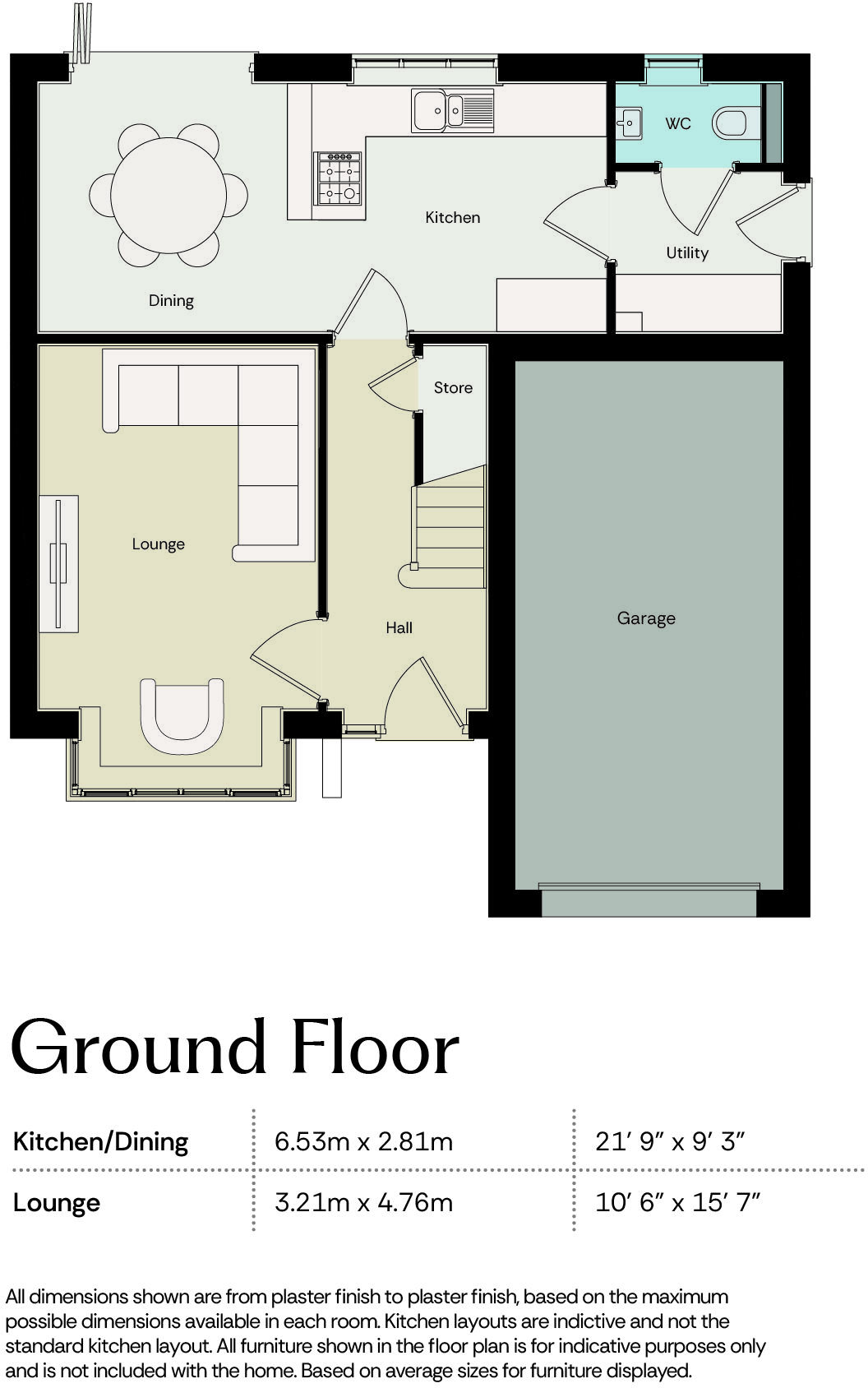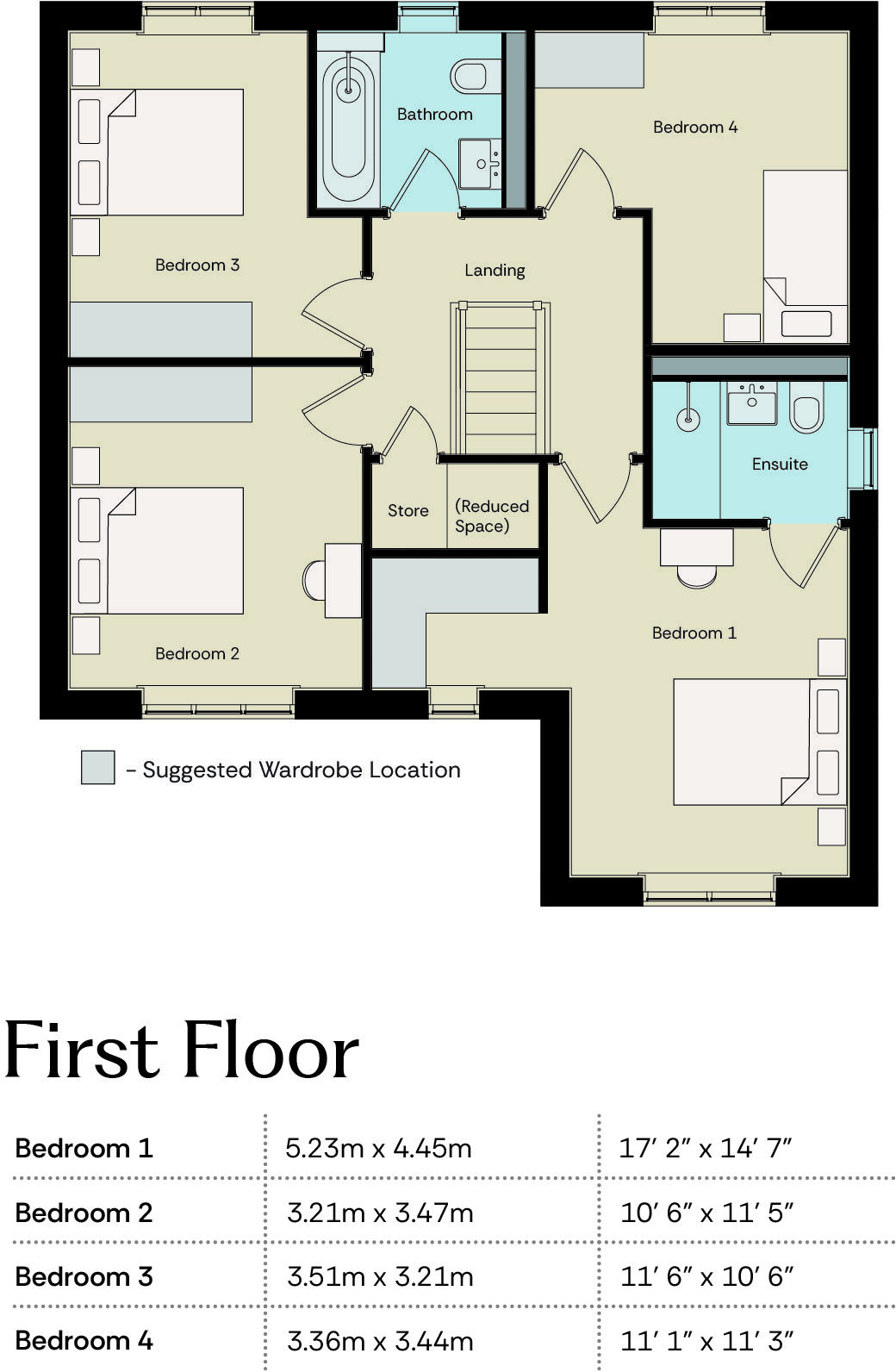Summary - Off Rawcliffe Road,
Goole,
DN14 8JS DN14 8JS
4 bed 2 bath Detached
Spacious four-bedroom home with high-spec finishes and outdoor flow.
- New-build four-bedroom detached home with en-suite and dressing area
- Open-plan kitchen/diner with bi-fold doors to the garden
- Included SMEG appliances, tiled bathrooms and flooring throughout
- 2-year Beal Homes warranty and 10-year NHBC warranty included
- Integral garage, private driveway and very large plot outdoors
- Modest internal size (c.978 sq ft) — rooms are efficiently laid out
- Local crime levels reported above average; check community stats
- Estimated Council Tax Band D; two nearby secondaries rated 'requires improvement'
This newly built four-bedroom detached Swainby offers a smart, family-focused layout with high-spec finishes and practical extras. The open-plan kitchen/dining area with bi-fold doors creates easy indoor/outdoor flow, while an integral garage and driveway provide useful storage and parking. The master bedroom includes an en-suite and dressing area; three further bedrooms share a generous family bathroom. The home is finished with integrated SMEG appliances, tiled bathrooms, and flooring throughout.
Built by a five-star HBF housebuilder, the property comes with a 2-year Beal Homes warranty and a 10-year NHBC warranty for peace of mind. Energy-efficient construction aims to lower running costs compared with older homes. The development sits in a semi-rural village location with good road links (M62 nearby), local shops and a mix of well-rated schools and amenities close by.
Practical points to note: the finished internal area is modest at c.978 sq ft, so rooms are efficient rather than oversized, and the overall development is small. Local crime levels are reported above average, and two nearby secondary schools have recent ‘requires improvement’ ratings. Council tax is estimated at Band D (East Riding of Yorkshire). This home suits families seeking a modern, low-maintenance home with warranties and a high specification, but buyers should weigh the modest internal size and local community crime statistics.
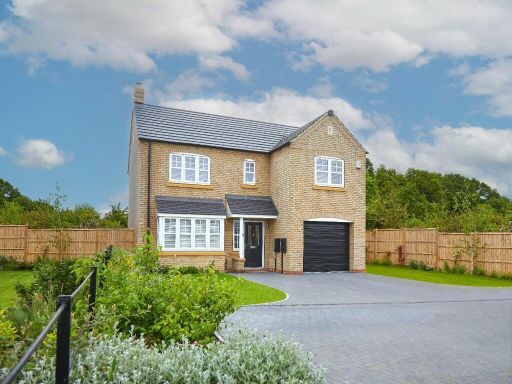 4 bedroom detached house for sale in Off Rawcliffe Road,
Goole,
DN14 8JS, DN14 — £355,000 • 4 bed • 2 bath • 362 ft²
4 bedroom detached house for sale in Off Rawcliffe Road,
Goole,
DN14 8JS, DN14 — £355,000 • 4 bed • 2 bath • 362 ft²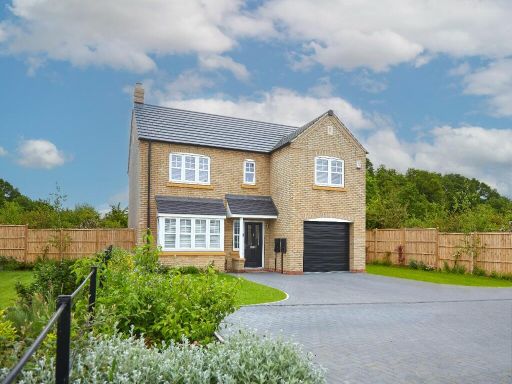 4 bedroom detached house for sale in Off Rawcliffe Road,
Goole,
DN14 8JS, DN14 — £350,000 • 4 bed • 2 bath • 982 ft²
4 bedroom detached house for sale in Off Rawcliffe Road,
Goole,
DN14 8JS, DN14 — £350,000 • 4 bed • 2 bath • 982 ft²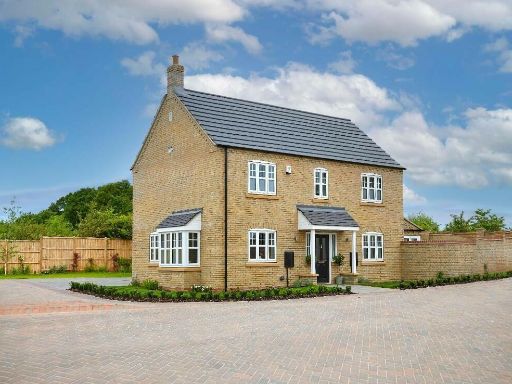 4 bedroom detached house for sale in Off Rawcliffe Road,
Goole,
DN14 8JS, DN14 — £355,000 • 4 bed • 2 bath • 579 ft²
4 bedroom detached house for sale in Off Rawcliffe Road,
Goole,
DN14 8JS, DN14 — £355,000 • 4 bed • 2 bath • 579 ft²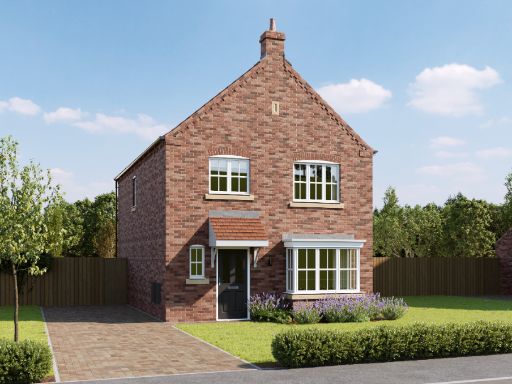 4 bedroom detached house for sale in Off Rawcliffe Road,
Goole,
DN14 8JS, DN14 — £320,000 • 4 bed • 2 bath • 784 ft²
4 bedroom detached house for sale in Off Rawcliffe Road,
Goole,
DN14 8JS, DN14 — £320,000 • 4 bed • 2 bath • 784 ft²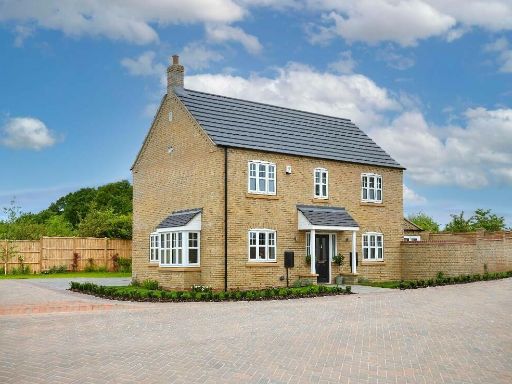 4 bedroom detached house for sale in Off Rawcliffe Road,
Goole,
DN14 8JS, DN14 — £355,000 • 4 bed • 2 bath • 956 ft²
4 bedroom detached house for sale in Off Rawcliffe Road,
Goole,
DN14 8JS, DN14 — £355,000 • 4 bed • 2 bath • 956 ft²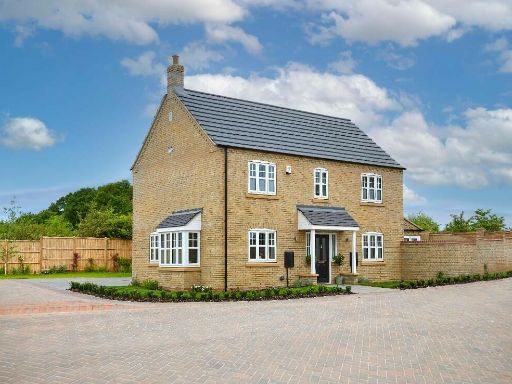 4 bedroom detached house for sale in Off Rawcliffe Road,
Goole,
DN14 8JS, DN14 — £350,000 • 4 bed • 2 bath • 958 ft²
4 bedroom detached house for sale in Off Rawcliffe Road,
Goole,
DN14 8JS, DN14 — £350,000 • 4 bed • 2 bath • 958 ft²