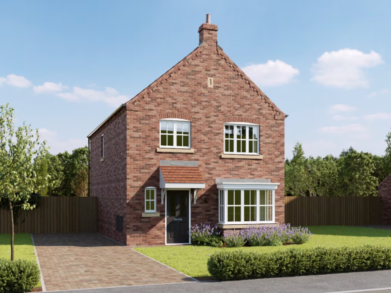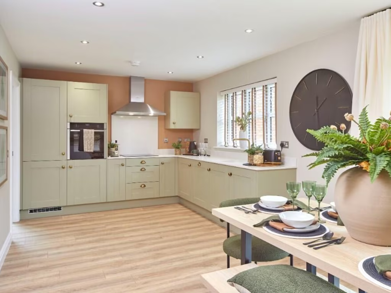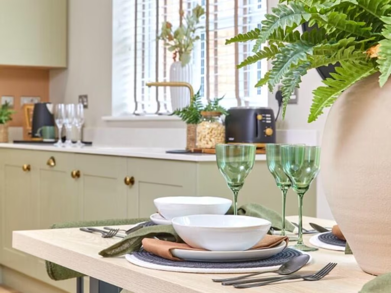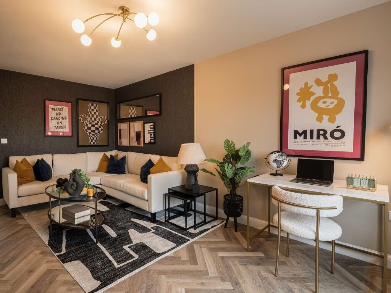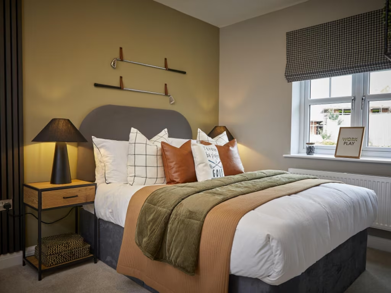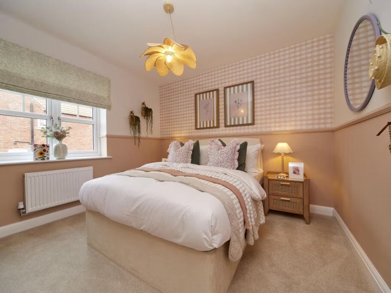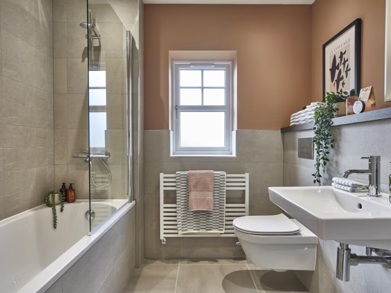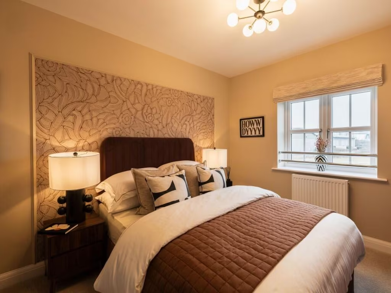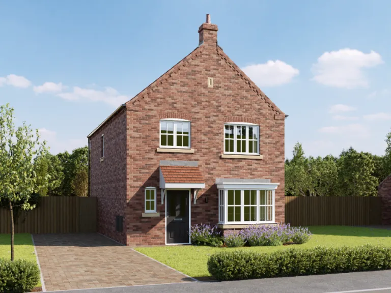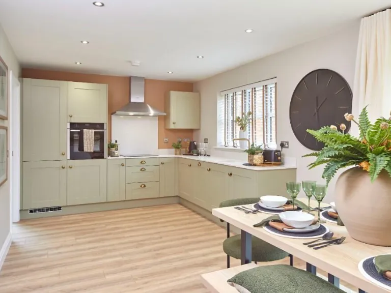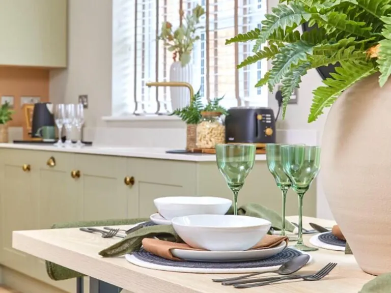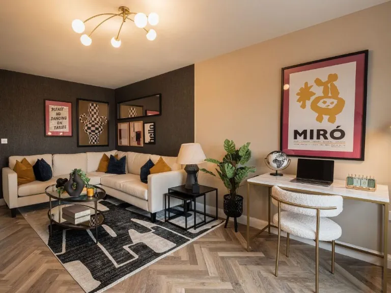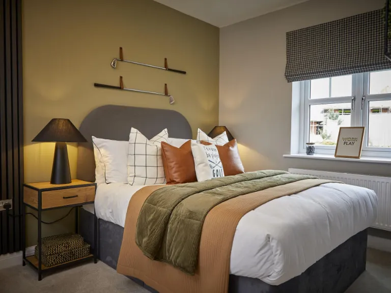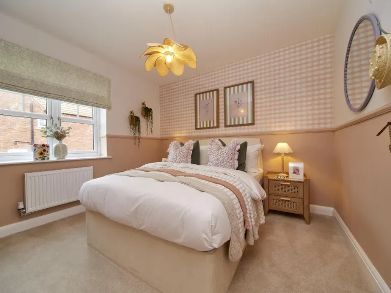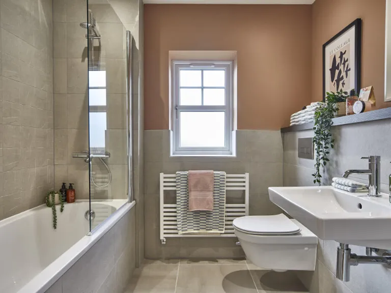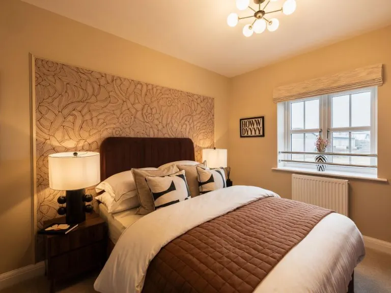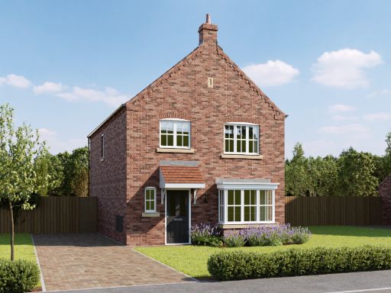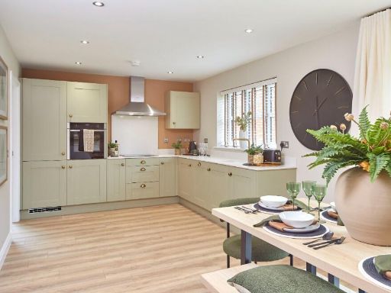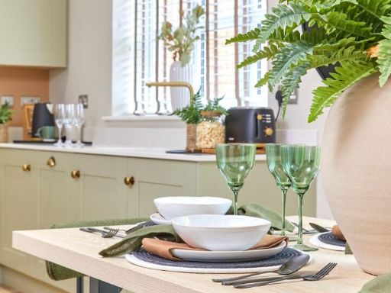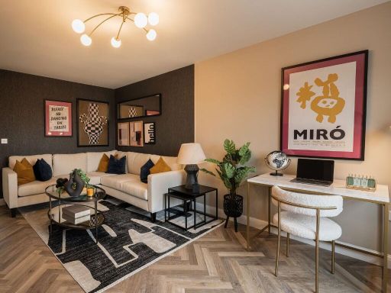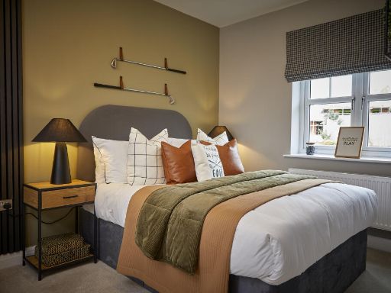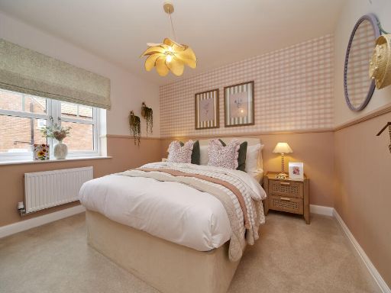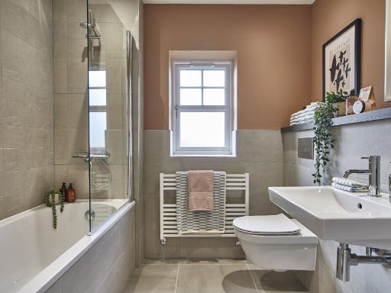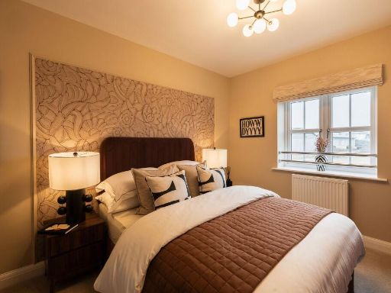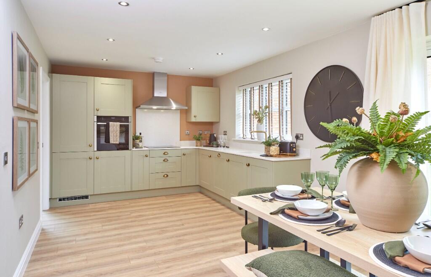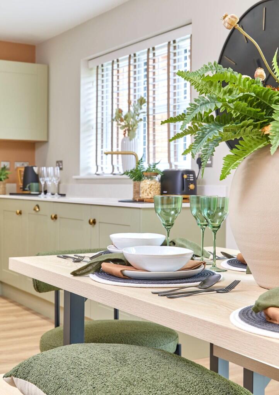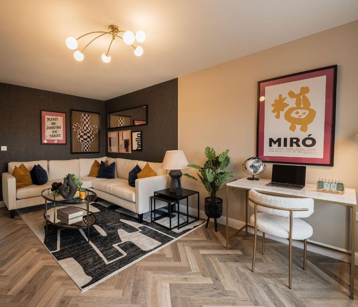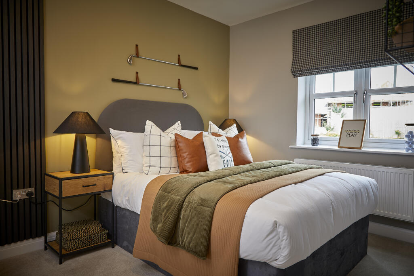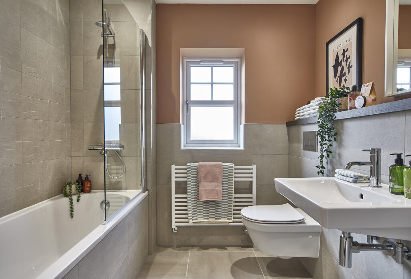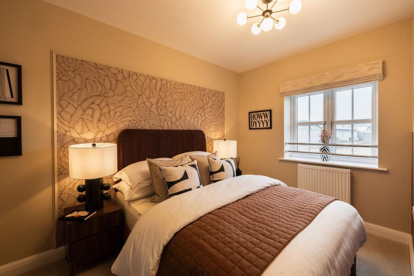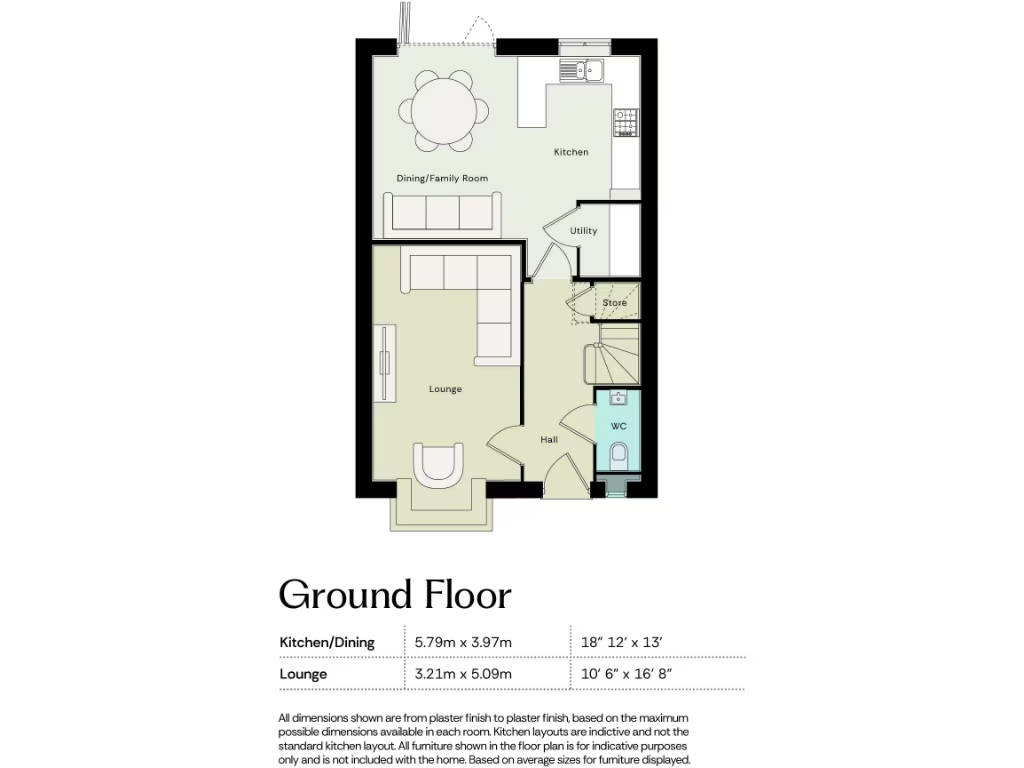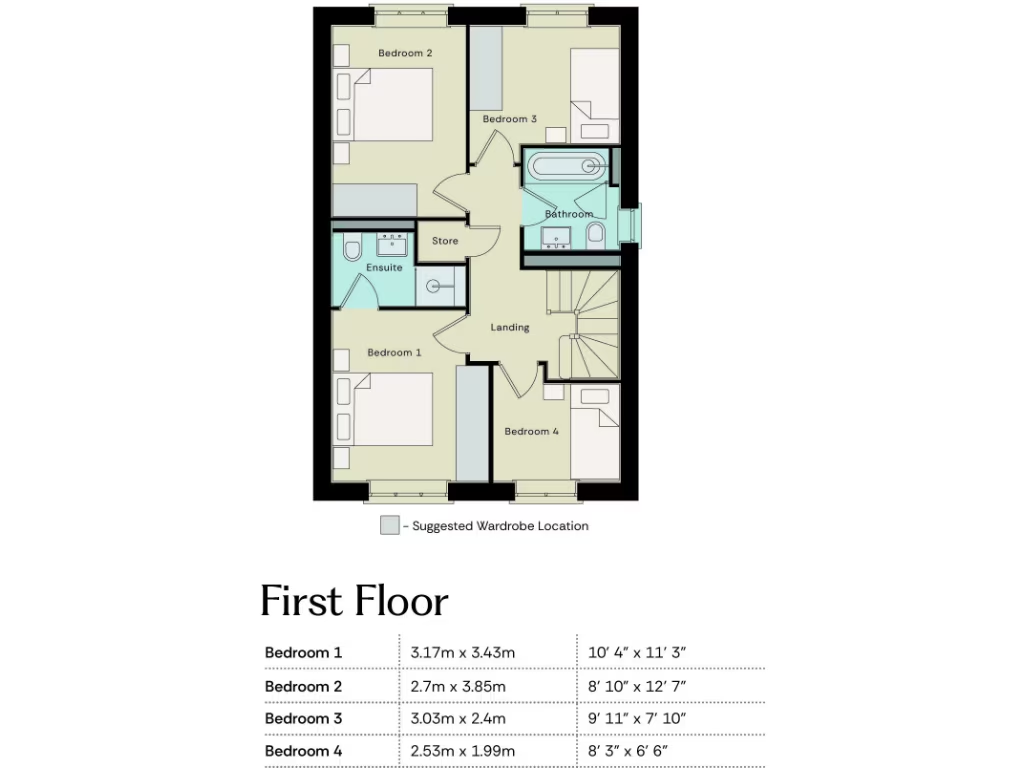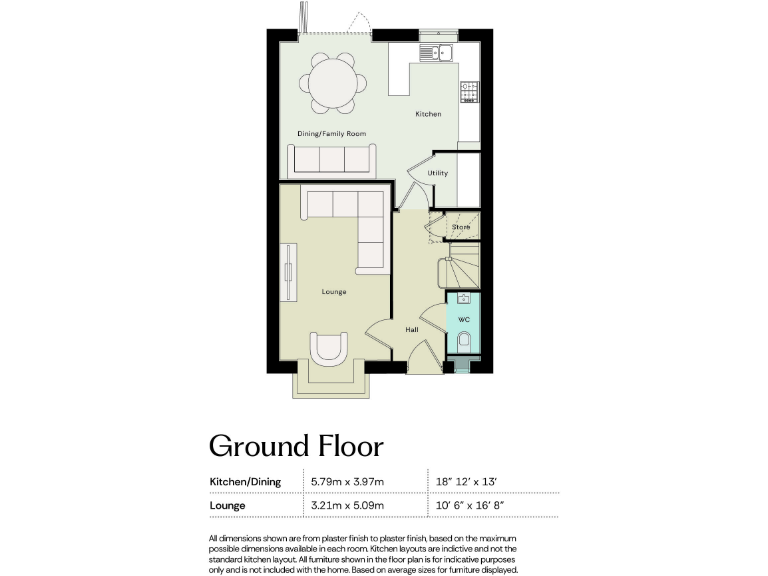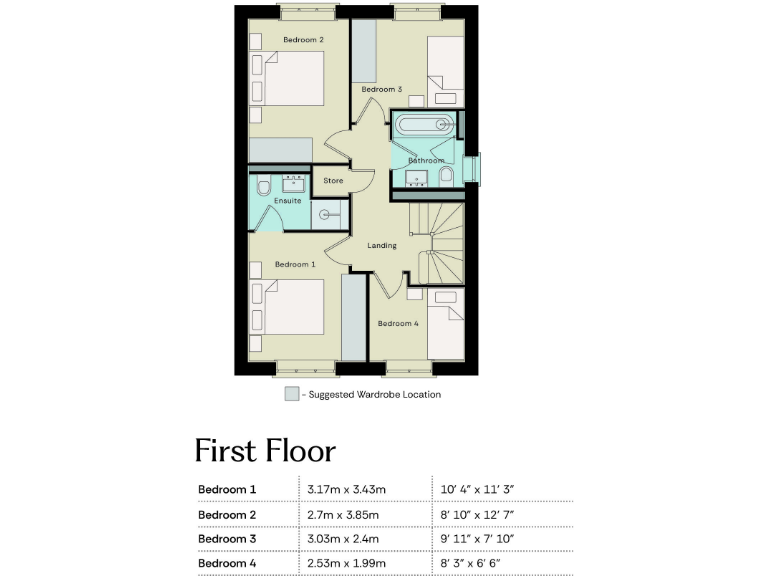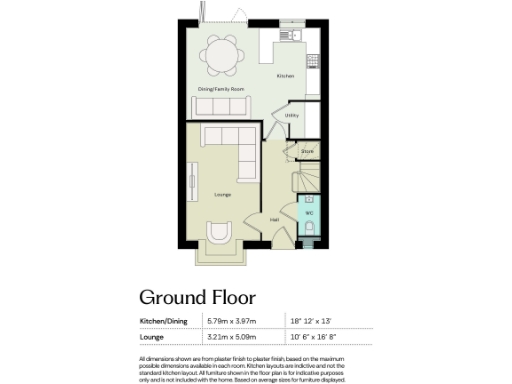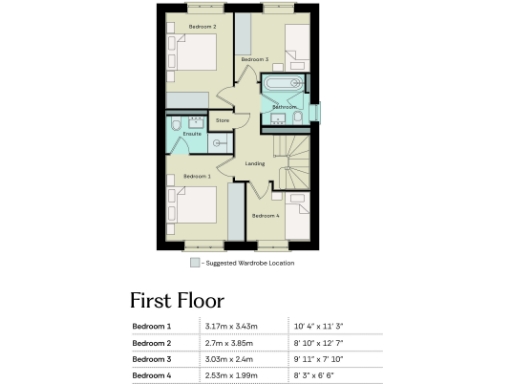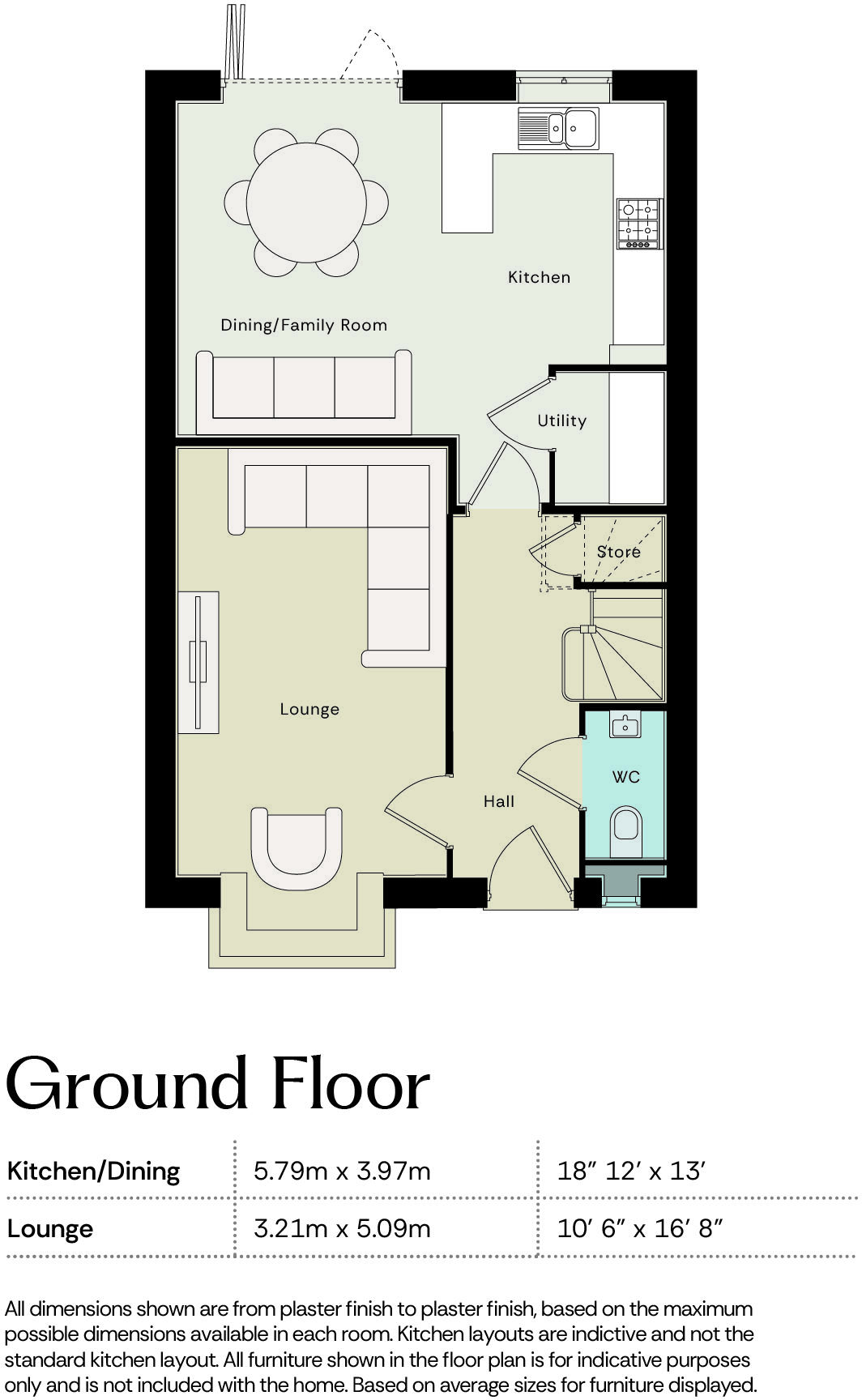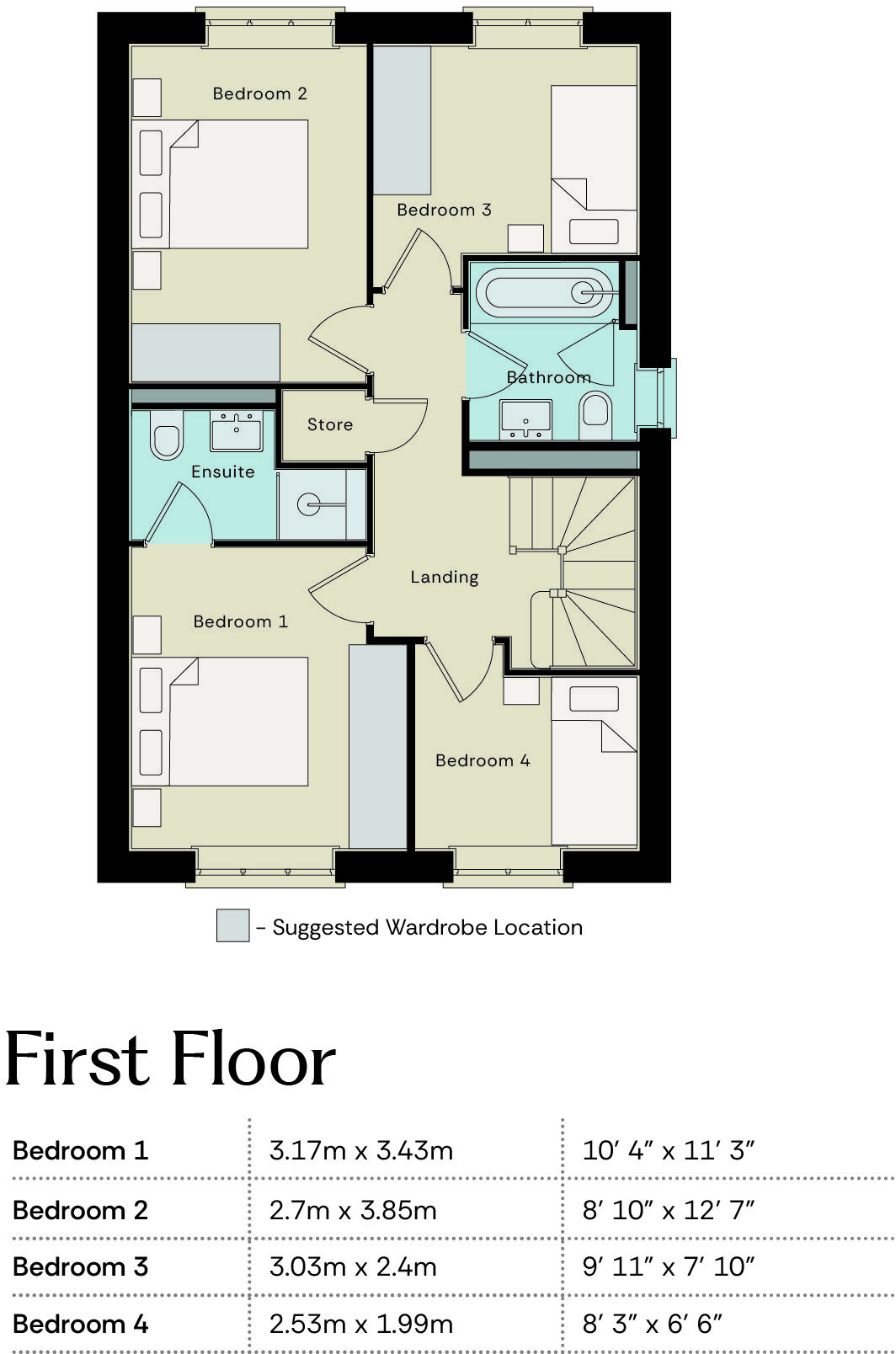Summary - Off Rawcliffe Road,
Goole,
DN14 8JS DN14 8JS
4 bed 2 bath Detached
High-spec new build with garage and bi-fold doors ideal for commuters.
- New-build 4-bedroom detached house, move-in ready
- Luxury en-suite and family bathroom with Villeroy & Boch sanitaryware
- Included SMEG appliances, tiling and floorcoverings throughout
- Bi-fold doors to rear garden for strong indoor–outdoor flow
- Detached garage and private driveway parking
- Energy-efficient build plus 2yr builder and 10yr NHBC warranties
- Modest internal size (approx. 784 sq ft); rooms may be compact
- Local area crime reported above average; check details locally
A newly built four-bedroom detached house at The Greenways, designed for modern family life and commuter convenience. The home is finished to a high specification with fitted SMEG appliances, luxury sanitaryware by Villeroy & Boch, tiled bathrooms and included flooring throughout — move-in ready and protected by a 2-year Beal Homes warranty plus a 10-year NHBC cover.
The ground floor offers a large living area and an open-plan kitchen/dining space with bi-fold doors that open to the rear garden, creating easy indoor–outdoor flow for family meals and summer evenings. The principal bedroom includes an en-suite; a separate family bathroom and a convenient downstairs cloakroom complete the practical layout for a growing household. A detached garage and private driveway provide off-street parking.
Energy-efficient construction aims to reduce household running costs, and the development’s location gives quick access to the M62 and local amenities, schools and leisure facilities — suitable for commuters and families. Part Exchange and deposit-assist schemes are available to help with moving.
Notable constraints: the advertised internal floor area is modest (around 784 sq ft), so rooms are relatively compact compared with some four-bed houses. Crime levels in the local area are reported as above average, and the exact council tax band is not confirmed. Prospective buyers should verify plot and garden dimensions at viewing, and check local crime data and council tax with the relevant authorities.
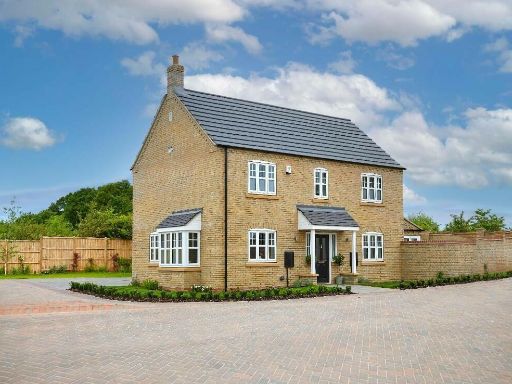 4 bedroom detached house for sale in Off Rawcliffe Road,
Goole,
DN14 8JS, DN14 — £355,000 • 4 bed • 2 bath • 579 ft²
4 bedroom detached house for sale in Off Rawcliffe Road,
Goole,
DN14 8JS, DN14 — £355,000 • 4 bed • 2 bath • 579 ft²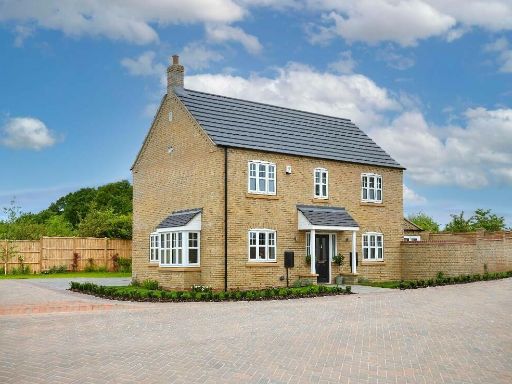 4 bedroom detached house for sale in Off Rawcliffe Road,
Goole,
DN14 8JS, DN14 — £355,000 • 4 bed • 2 bath • 956 ft²
4 bedroom detached house for sale in Off Rawcliffe Road,
Goole,
DN14 8JS, DN14 — £355,000 • 4 bed • 2 bath • 956 ft²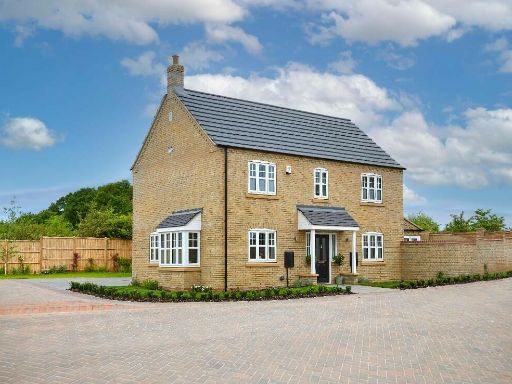 4 bedroom detached house for sale in Off Rawcliffe Road,
Goole,
DN14 8JS, DN14 — £350,000 • 4 bed • 2 bath • 958 ft²
4 bedroom detached house for sale in Off Rawcliffe Road,
Goole,
DN14 8JS, DN14 — £350,000 • 4 bed • 2 bath • 958 ft²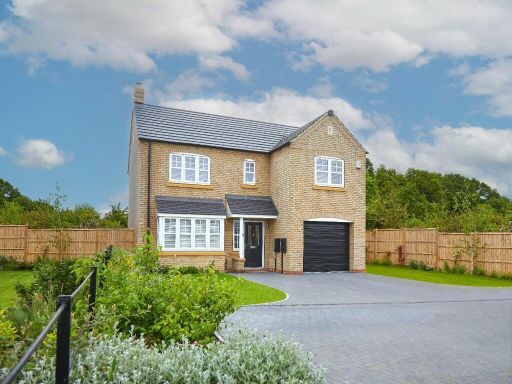 4 bedroom detached house for sale in Off Rawcliffe Road,
Goole,
DN14 8JS, DN14 — £355,000 • 4 bed • 2 bath • 362 ft²
4 bedroom detached house for sale in Off Rawcliffe Road,
Goole,
DN14 8JS, DN14 — £355,000 • 4 bed • 2 bath • 362 ft²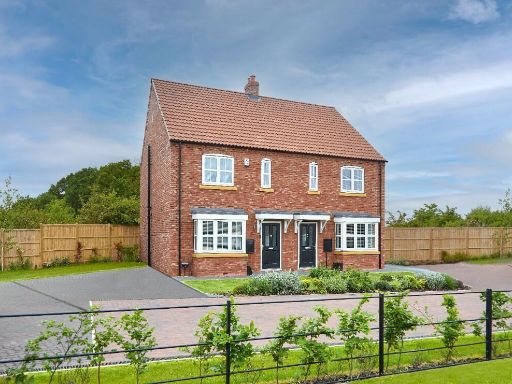 3 bedroom terraced house for sale in Off Rawcliffe Road,
Goole,
DN14 8JS, DN14 — £237,500 • 3 bed • 2 bath • 921 ft²
3 bedroom terraced house for sale in Off Rawcliffe Road,
Goole,
DN14 8JS, DN14 — £237,500 • 3 bed • 2 bath • 921 ft²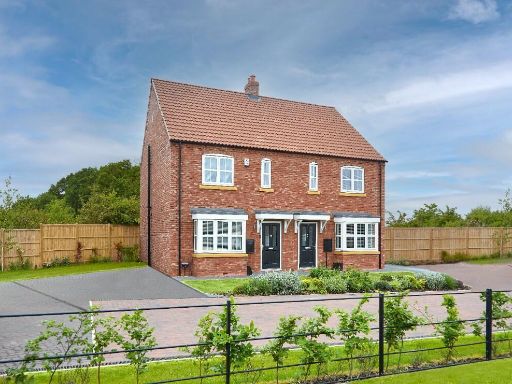 3 bedroom terraced house for sale in Off Rawcliffe Road,
Goole,
DN14 8JS, DN14 — £235,000 • 3 bed • 2 bath • 921 ft²
3 bedroom terraced house for sale in Off Rawcliffe Road,
Goole,
DN14 8JS, DN14 — £235,000 • 3 bed • 2 bath • 921 ft²