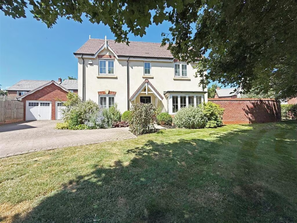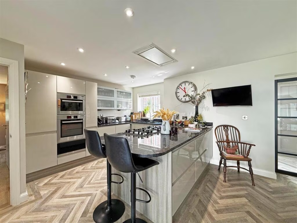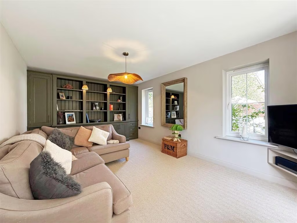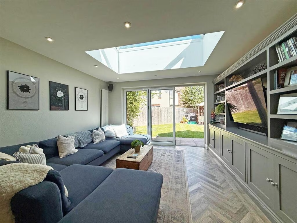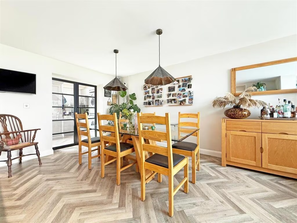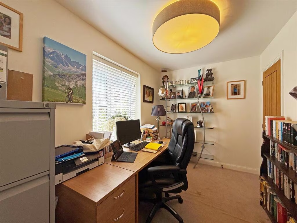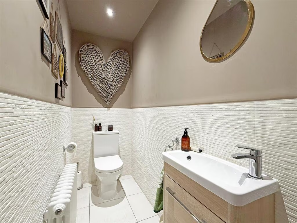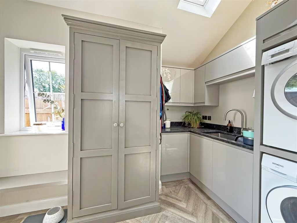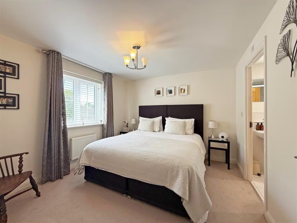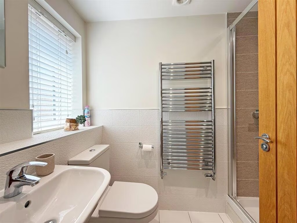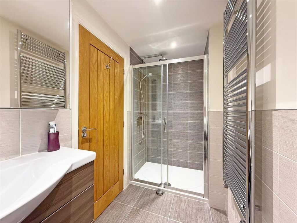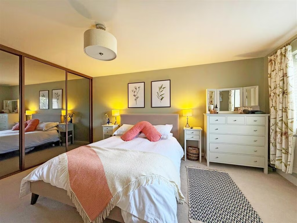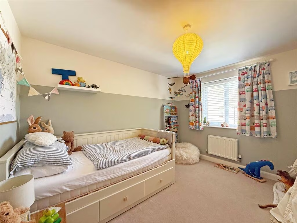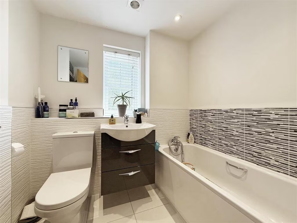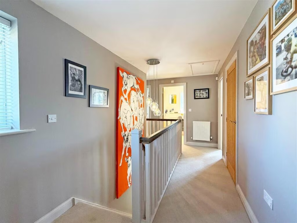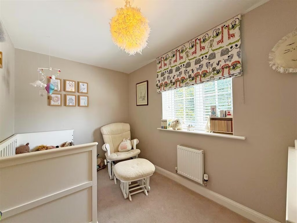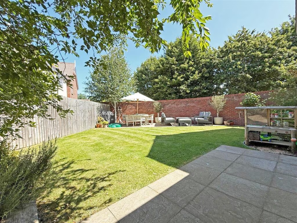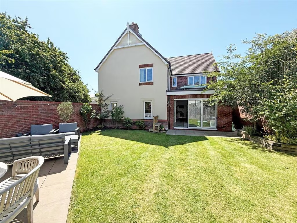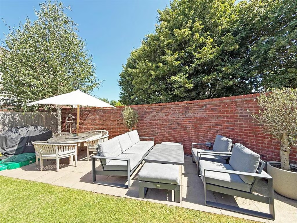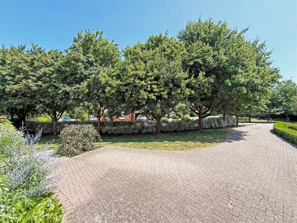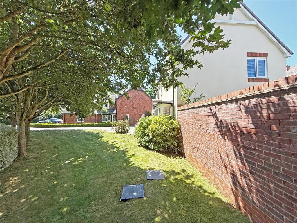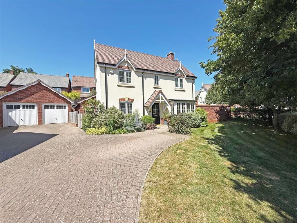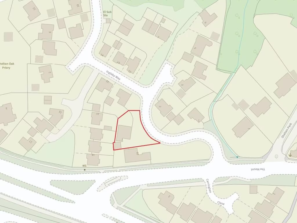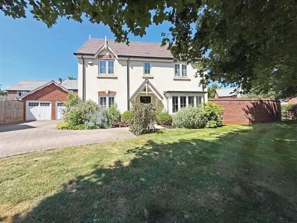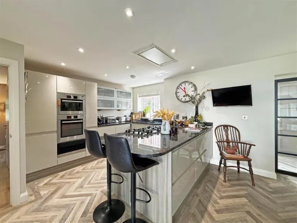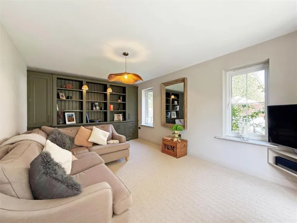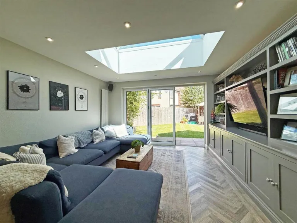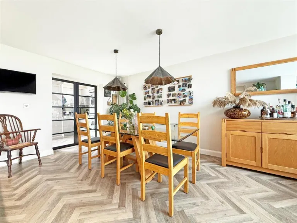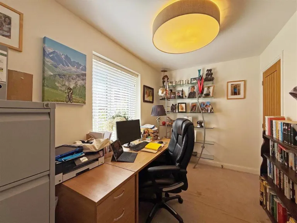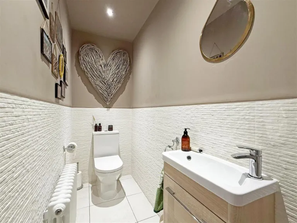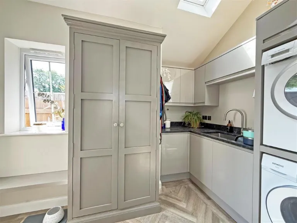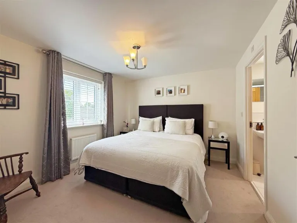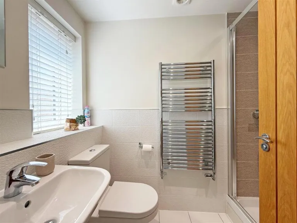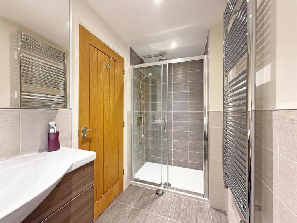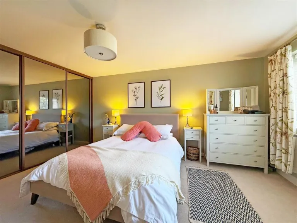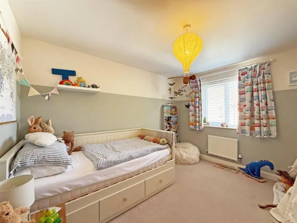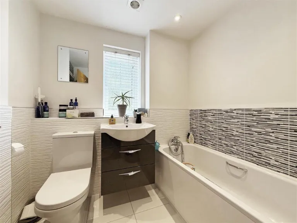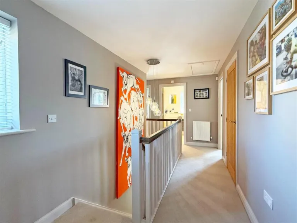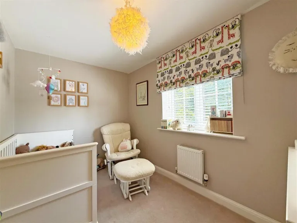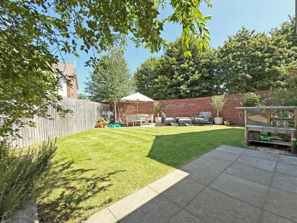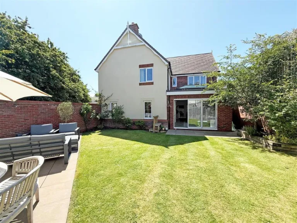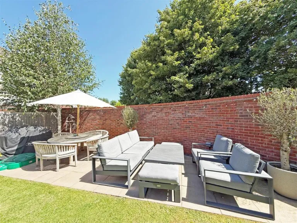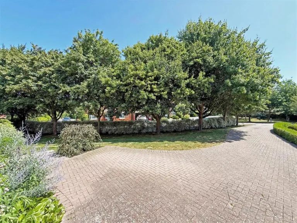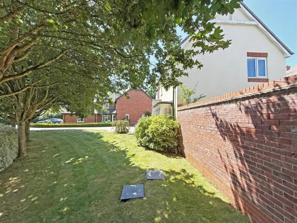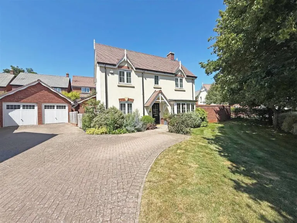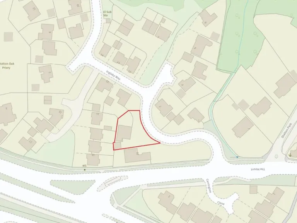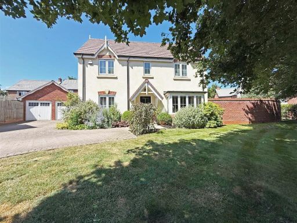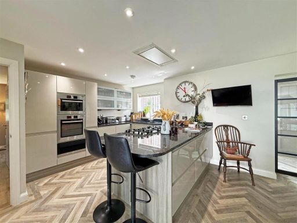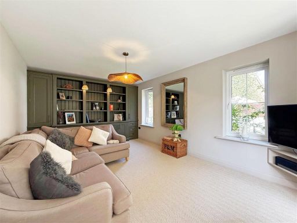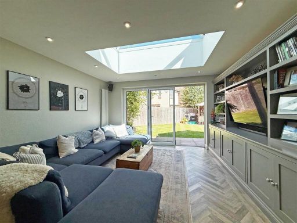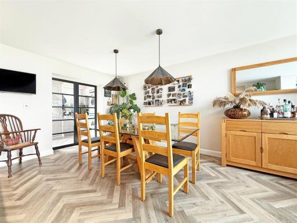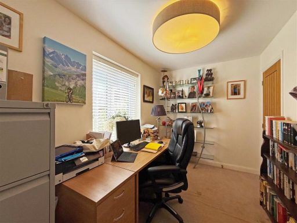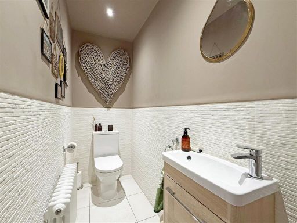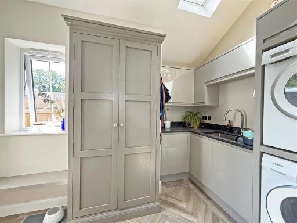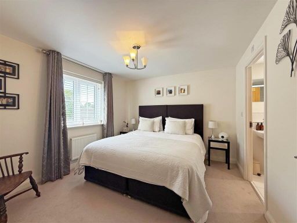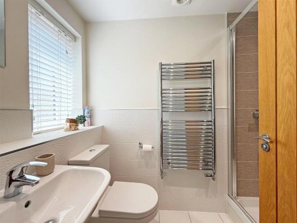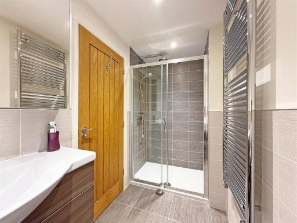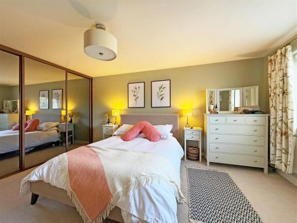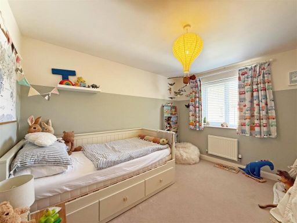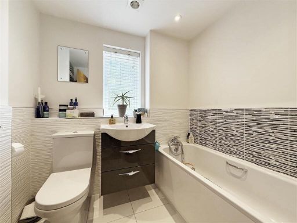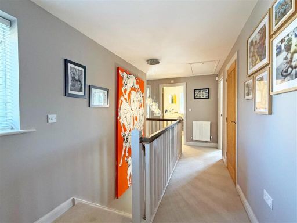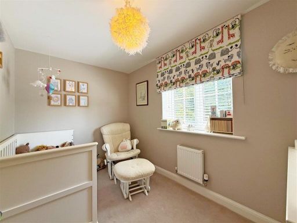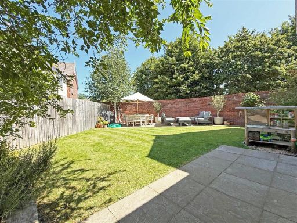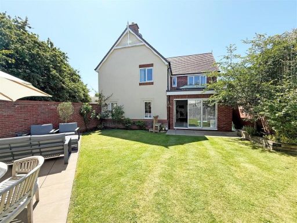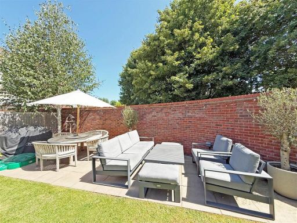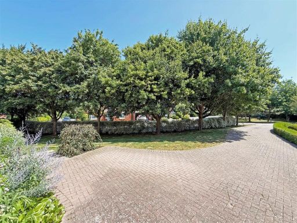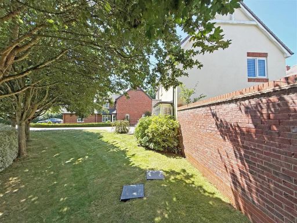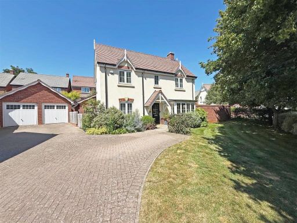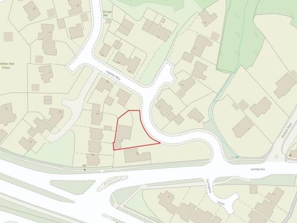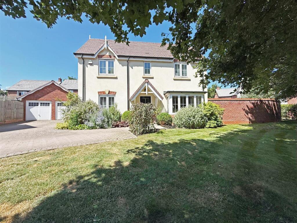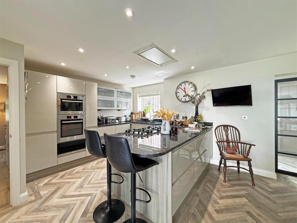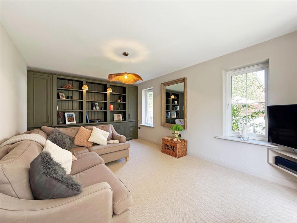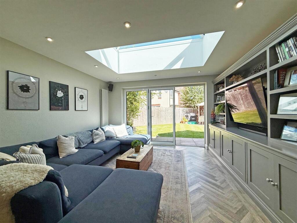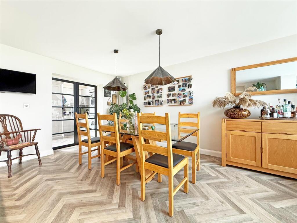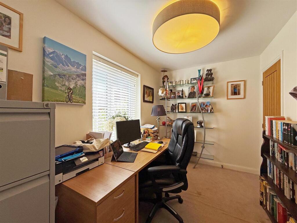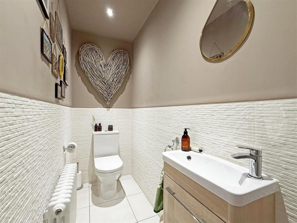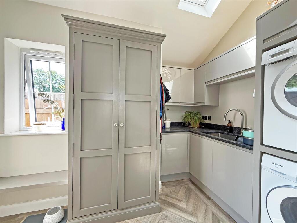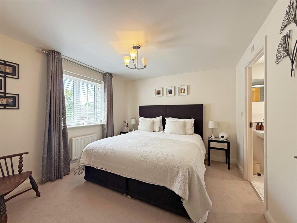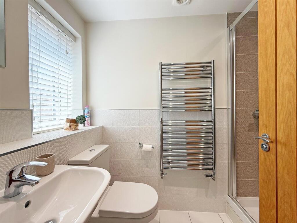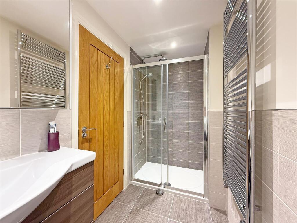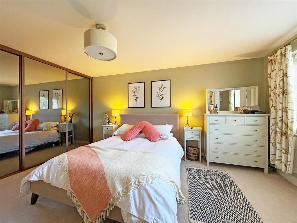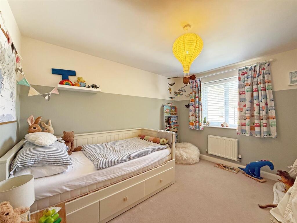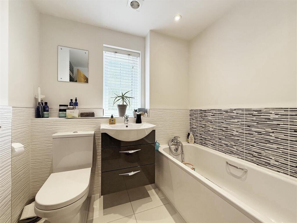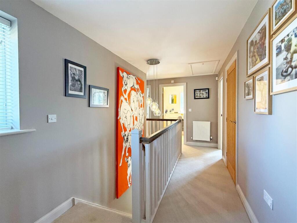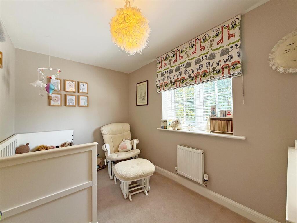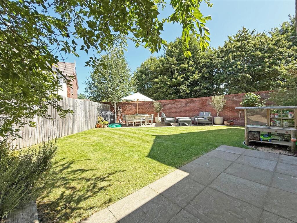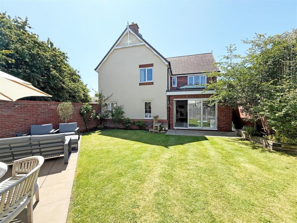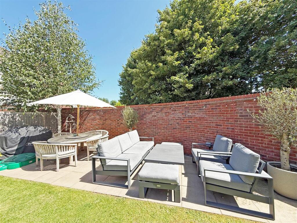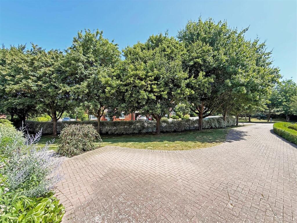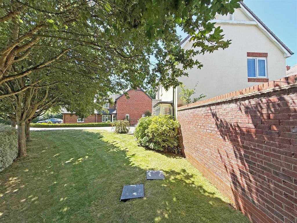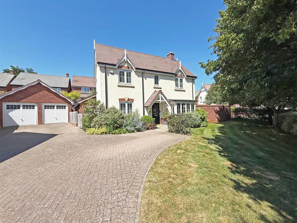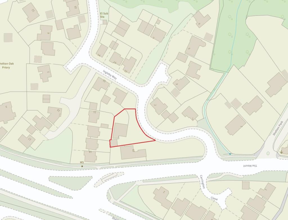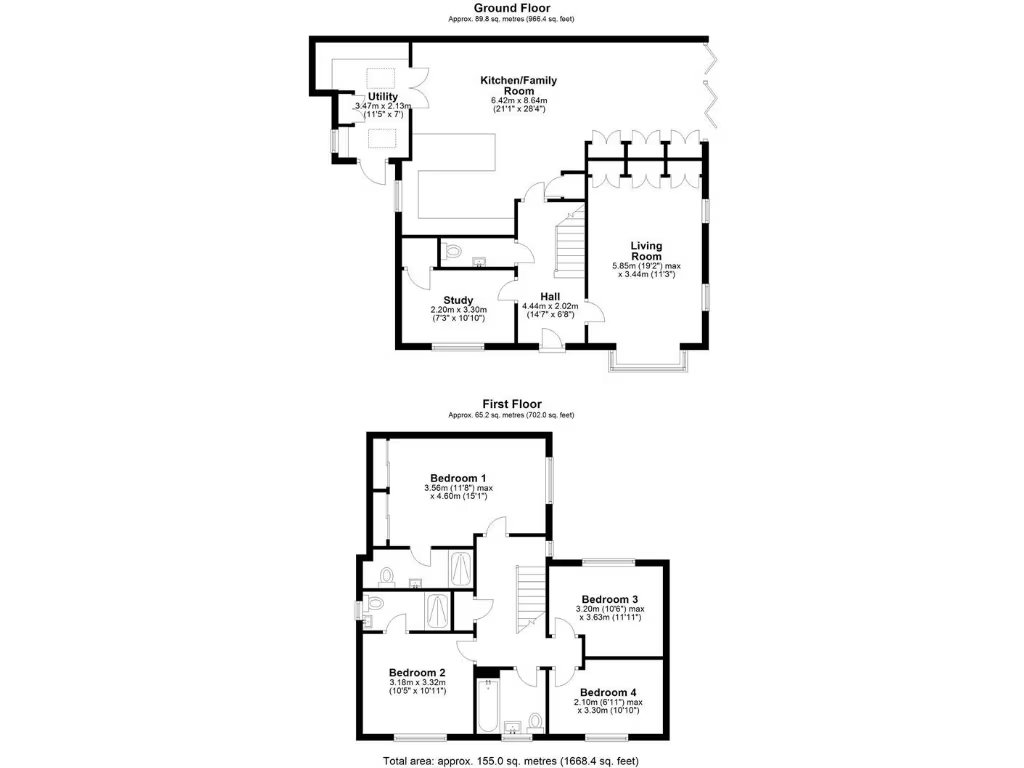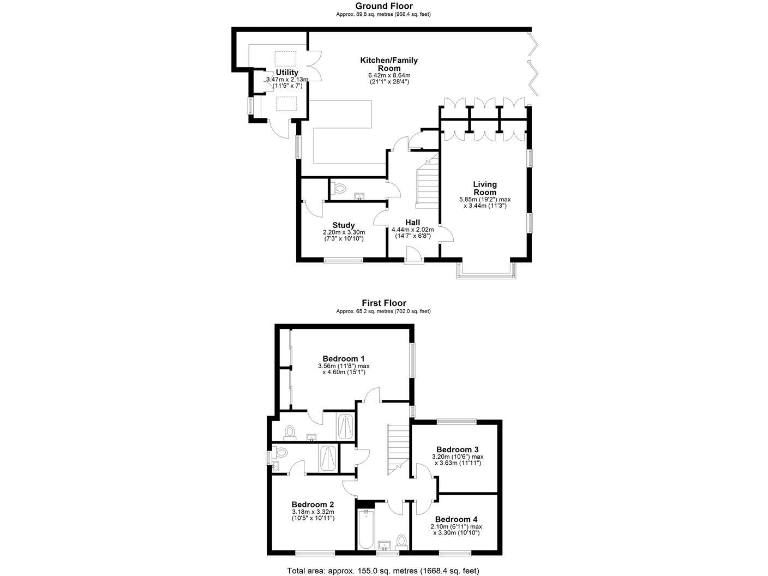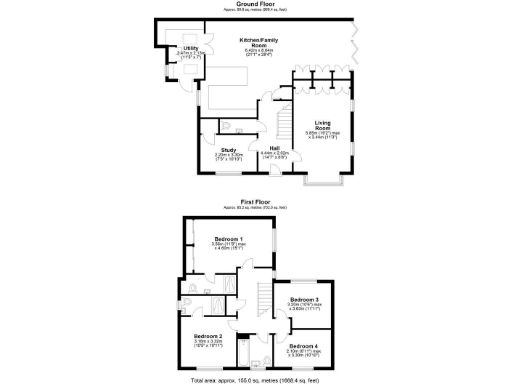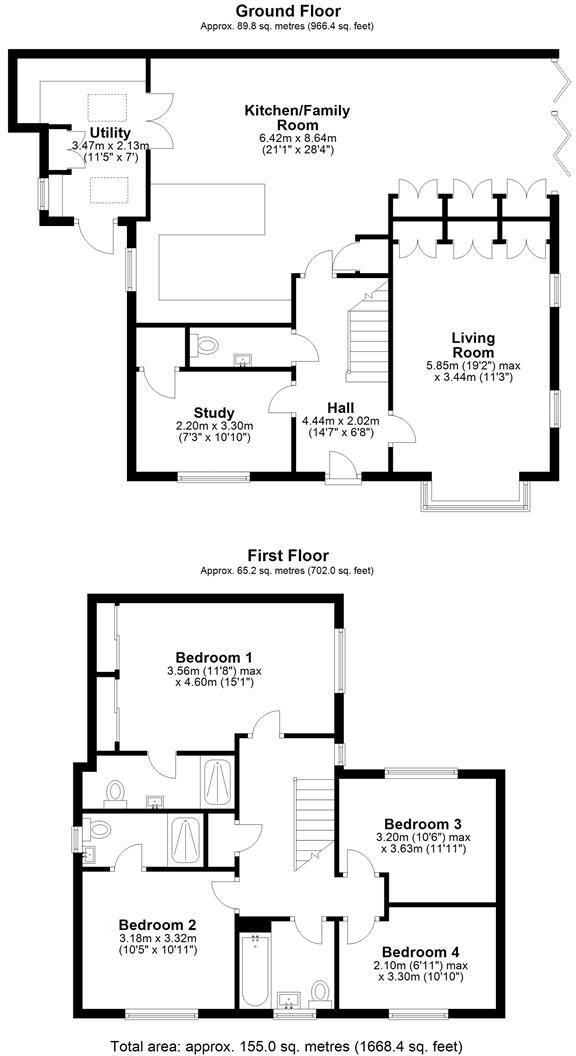Summary - 24, Ingleby Way, SHREWSBURY SY3 8BU
Newly renovated with high-spec kitchen and granite worktops
Large open-plan kitchen/family room with bi-fold doors and light lantern
Karndean herringbone flooring across most of the ground floor
Two bedrooms with en-suite plus study and utility room
Large, landscaped rear garden and detached double garage
Extensive block-paved driveway parking for several cars
No flood risk; fast broadband and excellent mobile signal
Council tax described as expensive; glazing install date unknown
A thoughtfully extended four-bedroom detached home in The Mount, recently renovated to a high standard and ready for family living. The house centres on a large open-plan kitchen/family room with granite surfaces, an island, bi-fold doors and a light lantern — ideal for everyday family life and entertaining. Karndean herringbone flooring runs through much of the ground floor, creating a cohesive, low-maintenance finish.
Accommodation includes two generous en-suite bedrooms, two further bedrooms and a family bathroom, plus a front-aspect living room and a study that work well for homework or a home office. The utility room with vaulted ceiling and rooflights provides practical space and side access. Outside, a large, well-landscaped rear garden and an extensive block-paved driveway with a detached double garage give privacy, play space and plenty of parking.
Positioned close to river walks and around a mile from Shrewsbury town centre, the property sits in a very desirable, comfortable suburban area with excellent local schools nearby. Mains gas central heating, double glazing and fast broadband are in place, and there is no flood risk recorded for the site.
Buyers should note council tax is described as expensive and the glazing install date is not specified. While the property has been significantly improved and is presented in good order, prospective purchasers should satisfy themselves about any remaining maintenance items and the details of finishes during viewing.
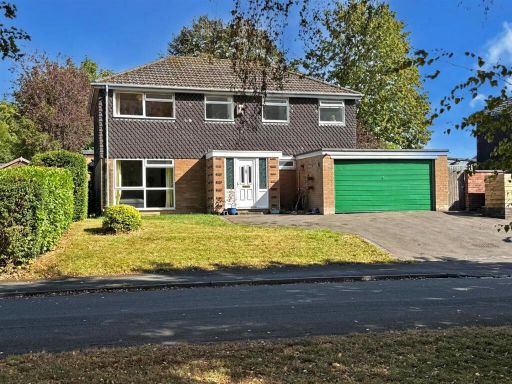 4 bedroom detached house for sale in Eastwood Road, Shrewsbury, SY3 — £495,000 • 4 bed • 2 bath • 2225 ft²
4 bedroom detached house for sale in Eastwood Road, Shrewsbury, SY3 — £495,000 • 4 bed • 2 bath • 2225 ft²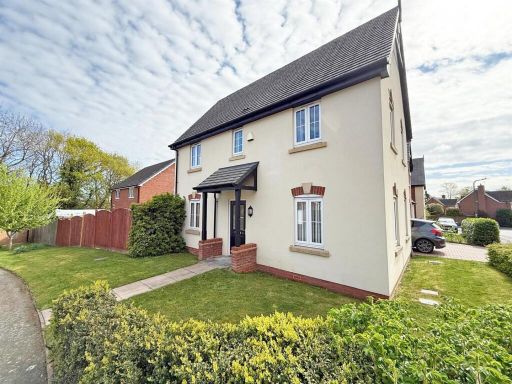 3 bedroom detached house for sale in Ingleby Way, The Mount, Shrewsbury, SY3 — £365,000 • 3 bed • 2 bath • 908 ft²
3 bedroom detached house for sale in Ingleby Way, The Mount, Shrewsbury, SY3 — £365,000 • 3 bed • 2 bath • 908 ft²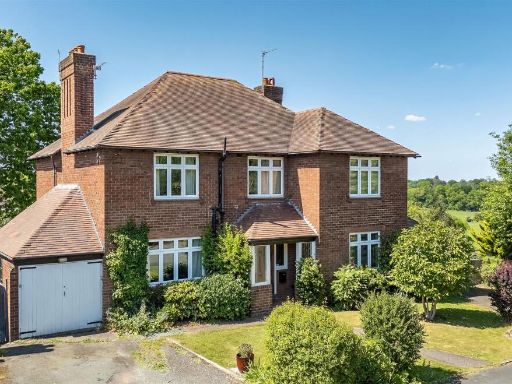 5 bedroom detached house for sale in Bryn Road, The Mount, Shrewsbury, SY3 — £895,000 • 5 bed • 1 bath • 2509 ft²
5 bedroom detached house for sale in Bryn Road, The Mount, Shrewsbury, SY3 — £895,000 • 5 bed • 1 bath • 2509 ft²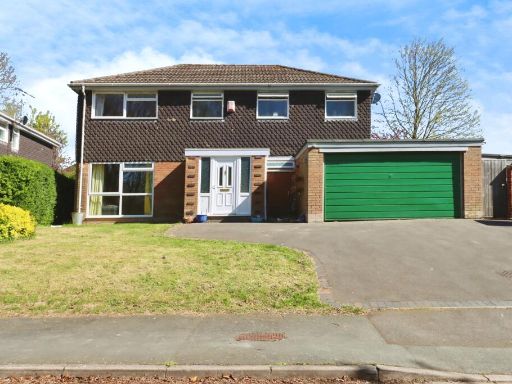 4 bedroom detached house for sale in Eastwood Road, Shrewsbury, SY3 — £525,000 • 4 bed • 1 bath • 2332 ft²
4 bedroom detached house for sale in Eastwood Road, Shrewsbury, SY3 — £525,000 • 4 bed • 1 bath • 2332 ft²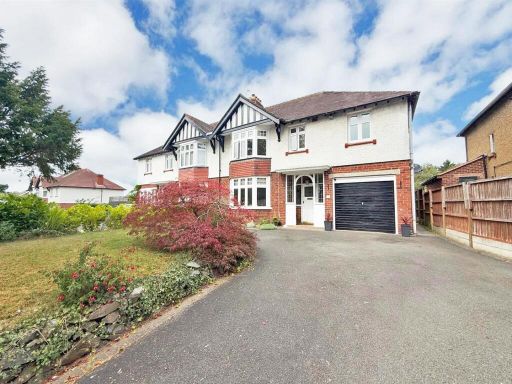 4 bedroom semi-detached house for sale in The Mount, Shrewsbury, SY3 — £560,000 • 4 bed • 2 bath • 1827 ft²
4 bedroom semi-detached house for sale in The Mount, Shrewsbury, SY3 — £560,000 • 4 bed • 2 bath • 1827 ft²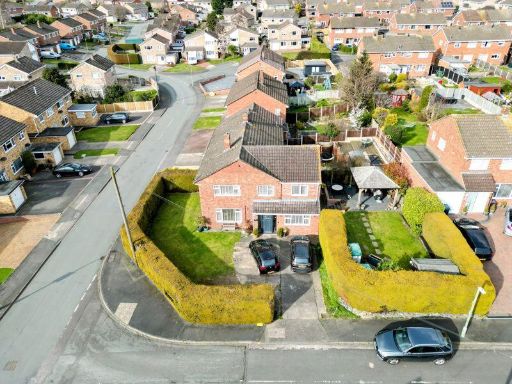 4 bedroom semi-detached house for sale in Leighton Road, Heath Farm, Shrewsbury, SY1 3EZ, SY1 — £325,000 • 4 bed • 2 bath
4 bedroom semi-detached house for sale in Leighton Road, Heath Farm, Shrewsbury, SY1 3EZ, SY1 — £325,000 • 4 bed • 2 bath