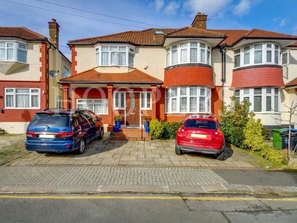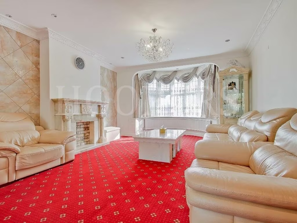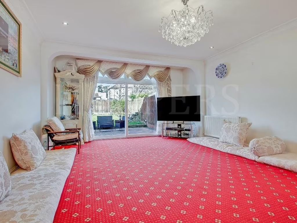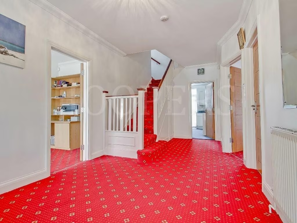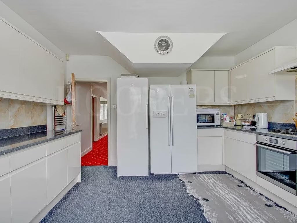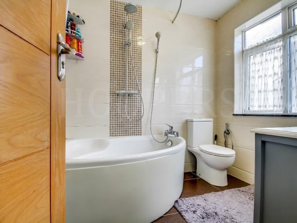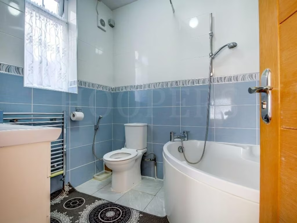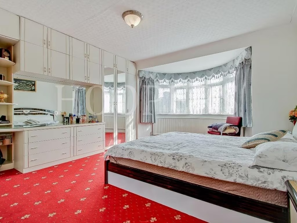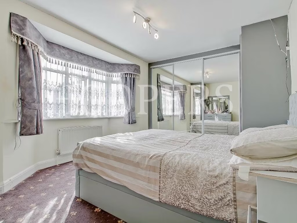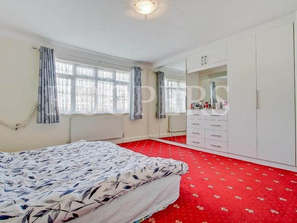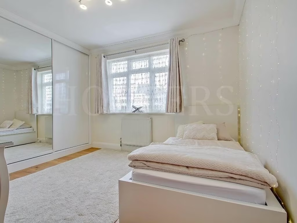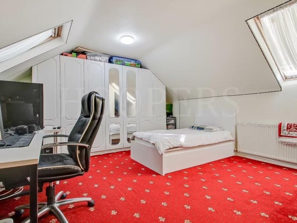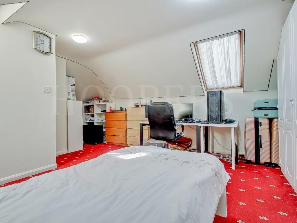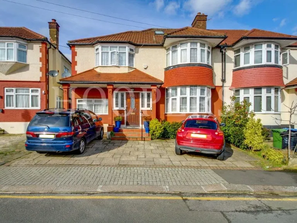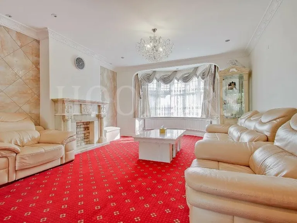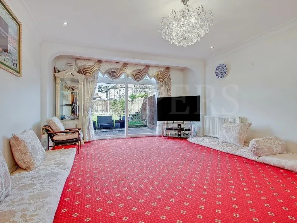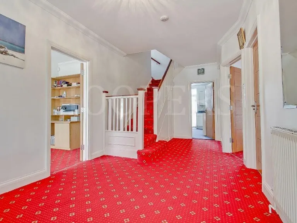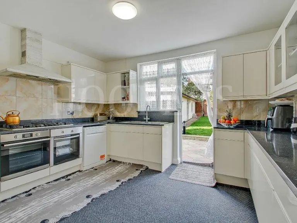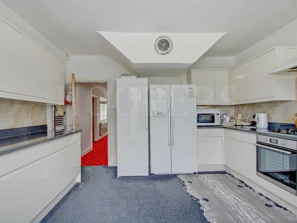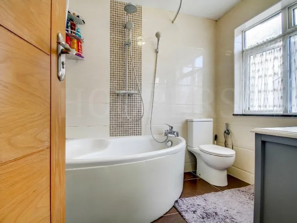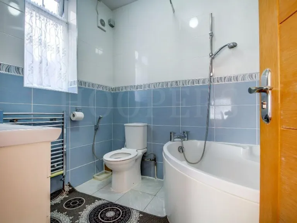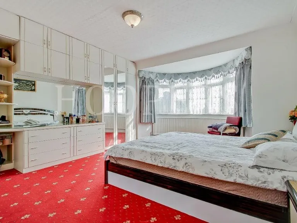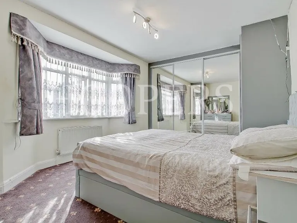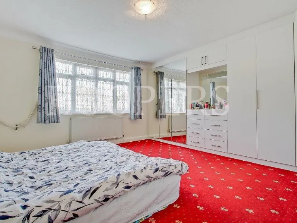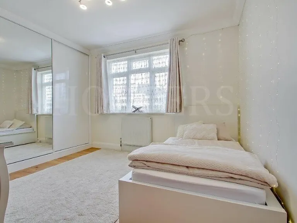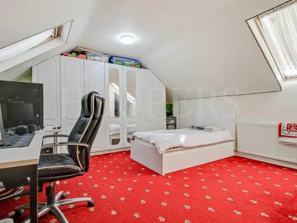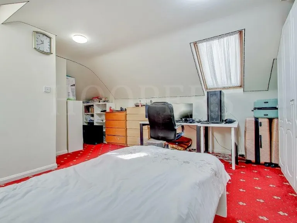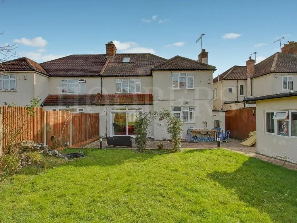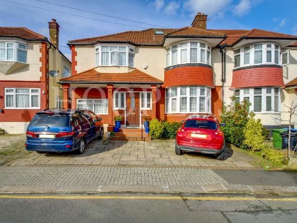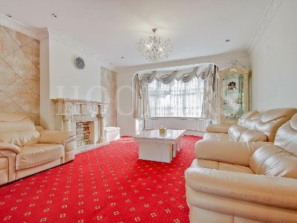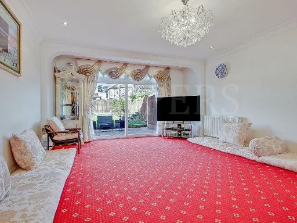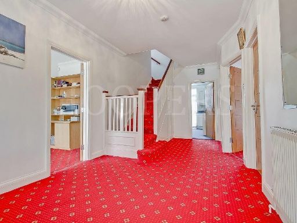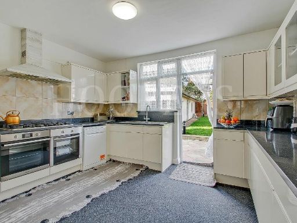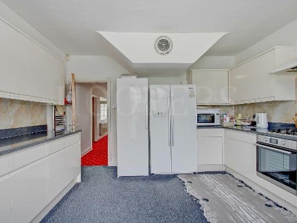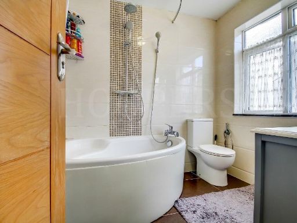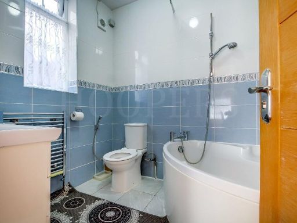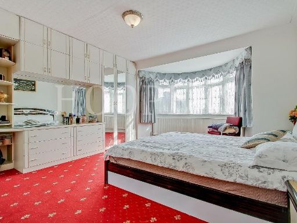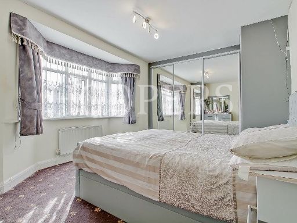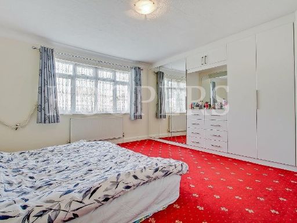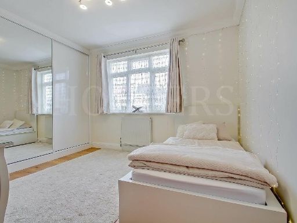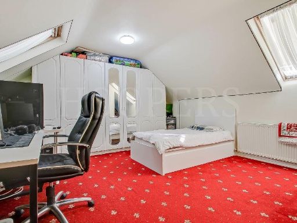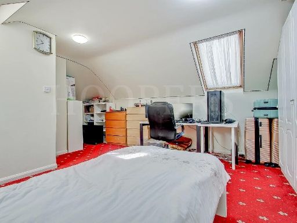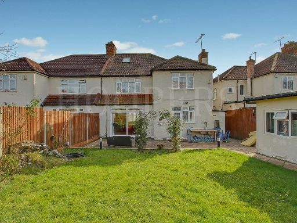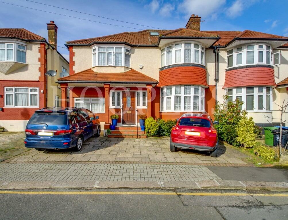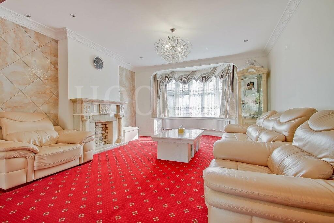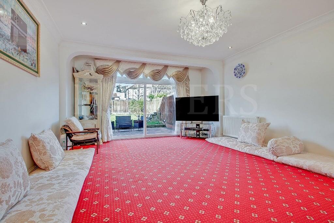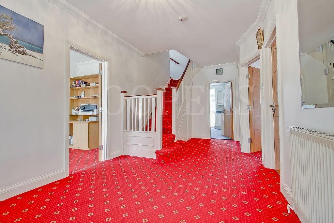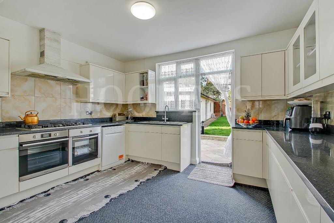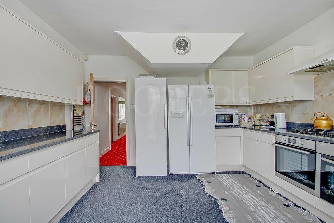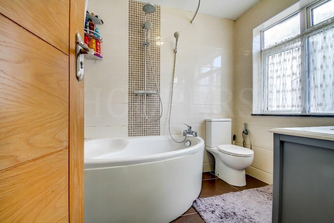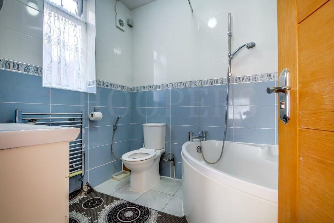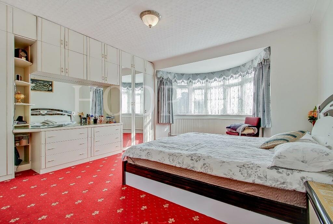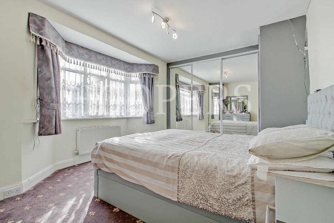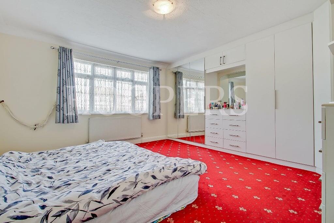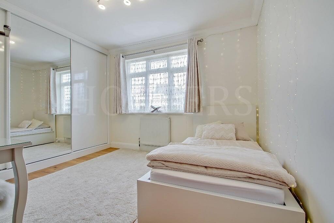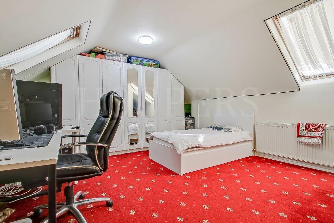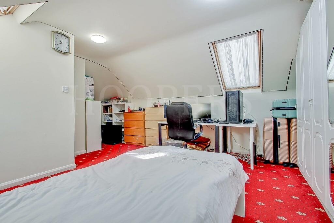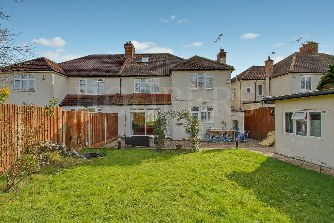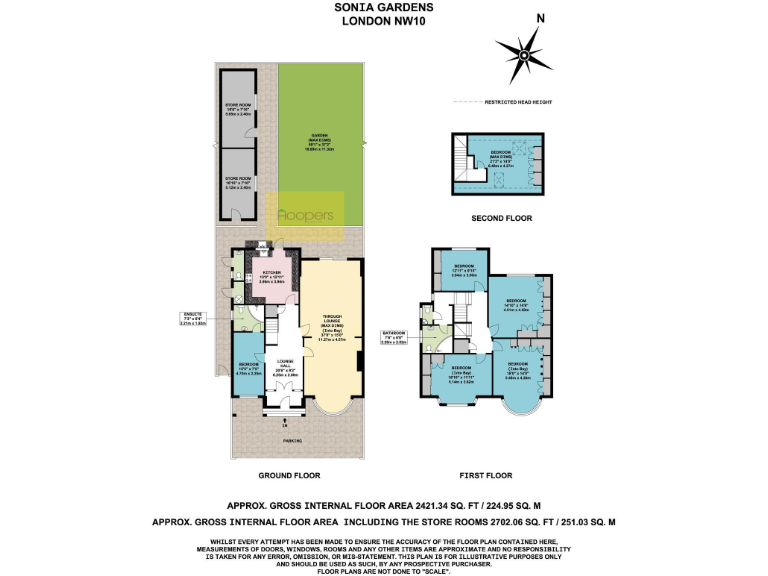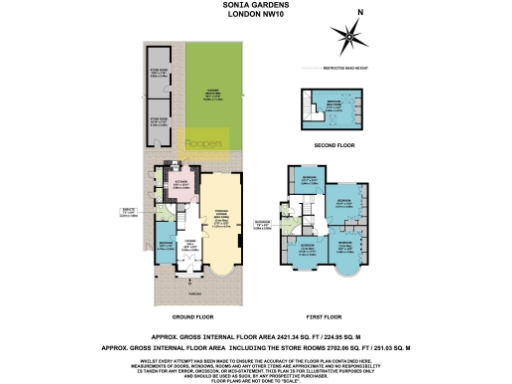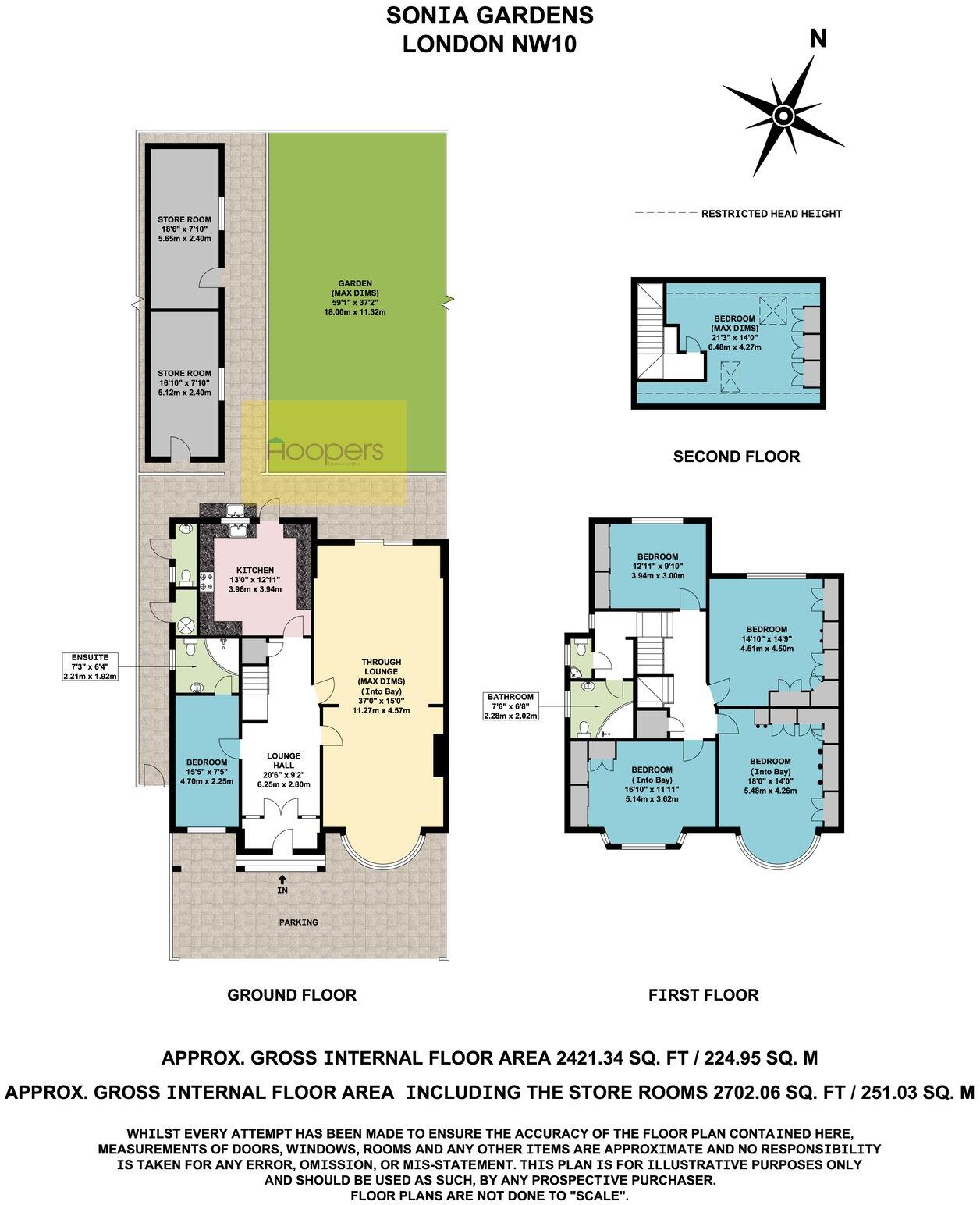Summary - 10 SONIA GARDENS LONDON NW10 1AH
6 bed 2 bath Semi-Detached
Huge 6-bedroom period semi with granny annexe, parking and long garden near Gladstone Park..
Six bedrooms including loft conversion and granny annexe ensuite
Approximately 2,421 sq ft of internal floor area
Large 37' x 15' through lounge with period bay window
Off-street parking for several vehicles; large front forecourt
Long rear garden c.59' — strong family outdoor space
Newly renovated and ready to move into; period features present
Cavity walls assumed uninsulated — potential higher heating costs
Located in a deprived area; council tax described as expensive
This substantial 6-bedroom semi-detached house offers c.2,421 sq ft of adaptable family space on a large plot in Sonia Gardens, NW10. The home has been newly renovated and includes a 37' through lounge, loft conversion bedroom, and a garage conversion now used as a granny annexe with ensuite — useful for extended family or rental income. Off-street parking for several vehicles and a long rear garden (approx. 59') add strong practical appeal for families.
Positioned close to Gladstone Park and with good access to Dollis Hill and Neasden (Jubilee Line) stations, the property suits buyers seeking space near green amenity and transport. First-floor bedrooms have fitted wardrobes and the property benefits from double glazing and gas central heating. Internal room sizes are generally generous, with high ceilings and period bay windows adding character.
Buyers should note material facts plainly: the house is in a deprived area statistically and council tax is described as expensive. The building dates from the 1930s and cavity walls are assumed uninsulated, which may lead to higher heating costs despite mains gas central heating. Some upper-floor/attic rooms may have restricted head height. Whilst presented ready-to-move-in, prospective purchasers should inspect for age-related maintenance and confirm details of the garage conversion and any permitted development/approvals if planning a change of use.
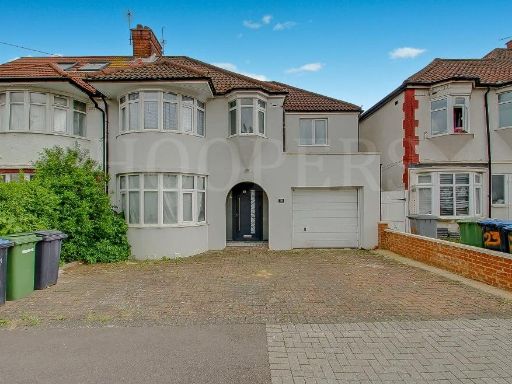 4 bedroom semi-detached house for sale in Sonia Gardens, London, NW10 — £950,000 • 4 bed • 2 bath • 1664 ft²
4 bedroom semi-detached house for sale in Sonia Gardens, London, NW10 — £950,000 • 4 bed • 2 bath • 1664 ft²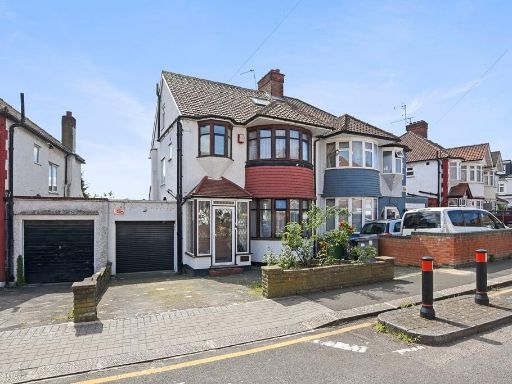 4 bedroom semi-detached house for sale in Sonia Gardens, London, NW10 — £850,000 • 4 bed • 2 bath • 1601 ft²
4 bedroom semi-detached house for sale in Sonia Gardens, London, NW10 — £850,000 • 4 bed • 2 bath • 1601 ft²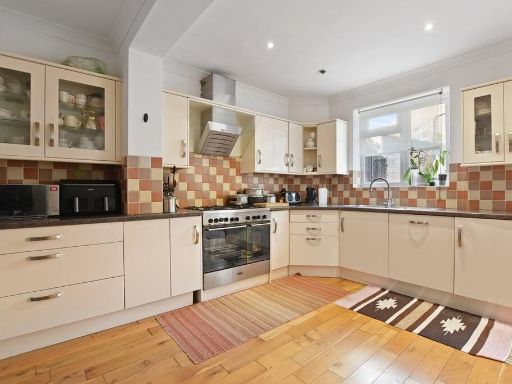 4 bedroom semi-detached house for sale in Dollis Hill Lane, London, NW2 — £950,000 • 4 bed • 2 bath • 1482 ft²
4 bedroom semi-detached house for sale in Dollis Hill Lane, London, NW2 — £950,000 • 4 bed • 2 bath • 1482 ft²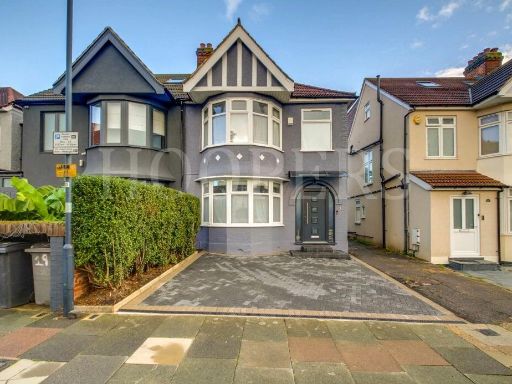 3 bedroom semi-detached house for sale in Park View Road, London, NW10 — £850,000 • 3 bed • 1 bath • 1098 ft²
3 bedroom semi-detached house for sale in Park View Road, London, NW10 — £850,000 • 3 bed • 1 bath • 1098 ft²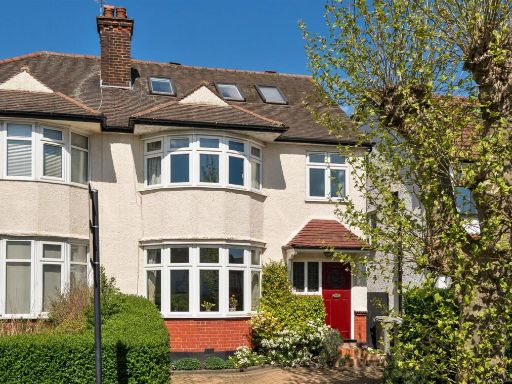 5 bedroom semi-detached house for sale in Dollis Hill Avenue, London, NW2 — £875,000 • 5 bed • 2 bath • 1455 ft²
5 bedroom semi-detached house for sale in Dollis Hill Avenue, London, NW2 — £875,000 • 5 bed • 2 bath • 1455 ft²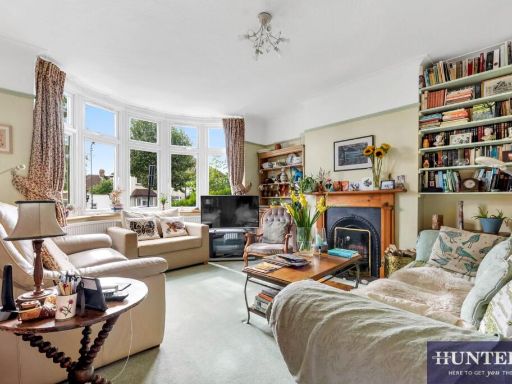 5 bedroom semi-detached house for sale in Dollis Hill Avenue, London, NW2 — £875,000 • 5 bed • 2 bath • 1730 ft²
5 bedroom semi-detached house for sale in Dollis Hill Avenue, London, NW2 — £875,000 • 5 bed • 2 bath • 1730 ft²