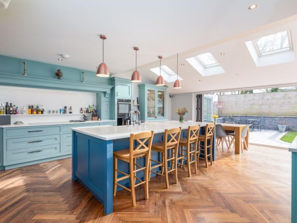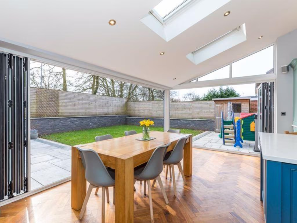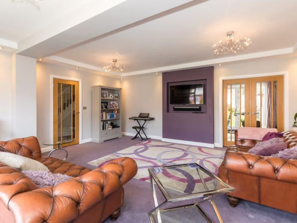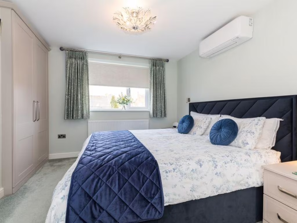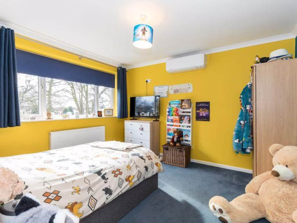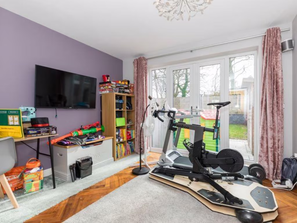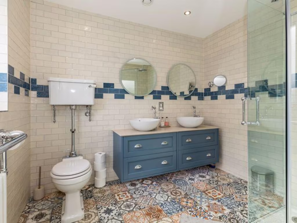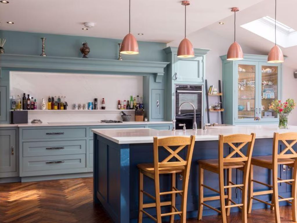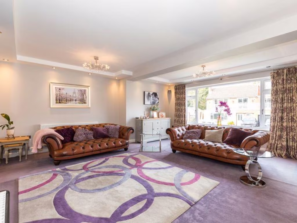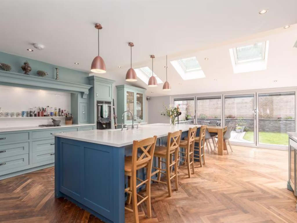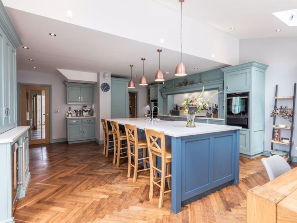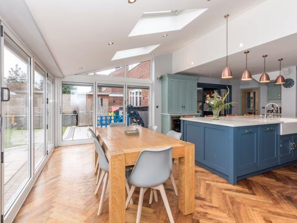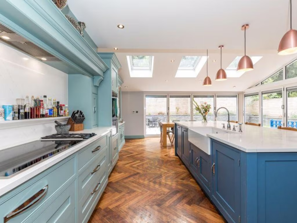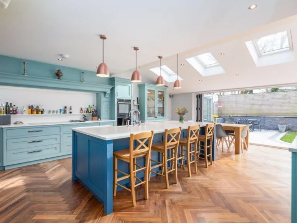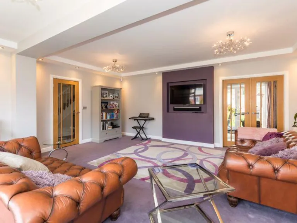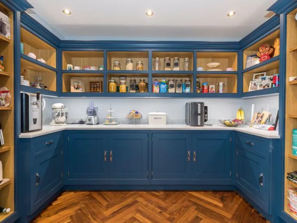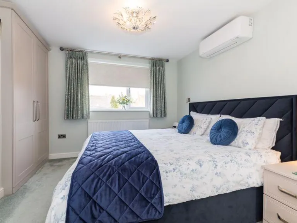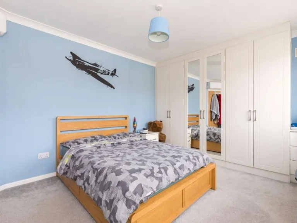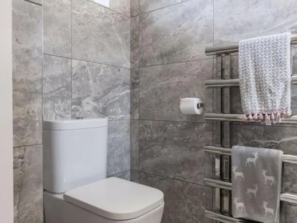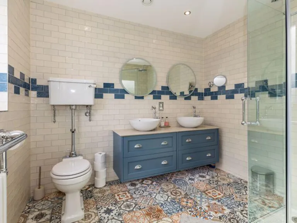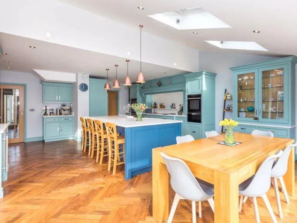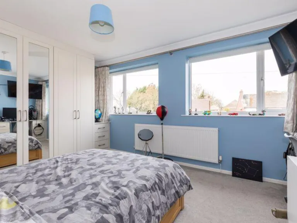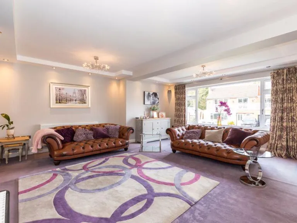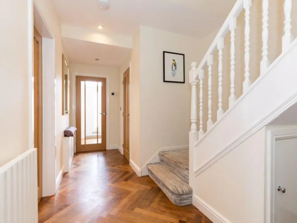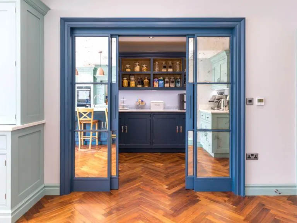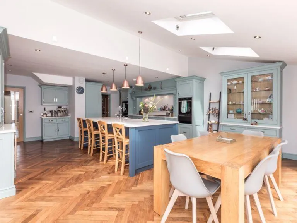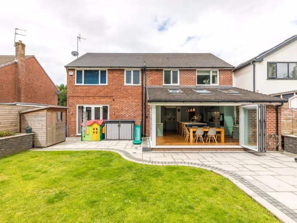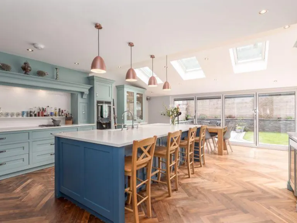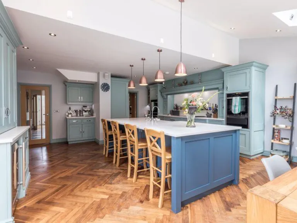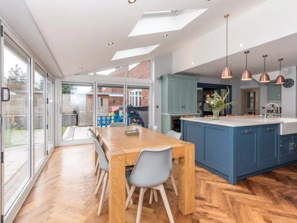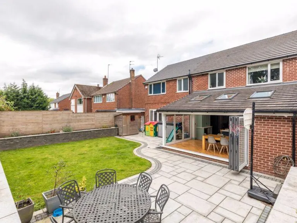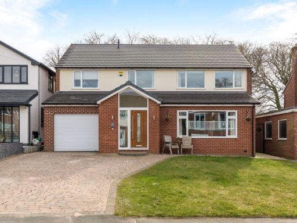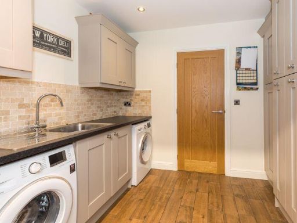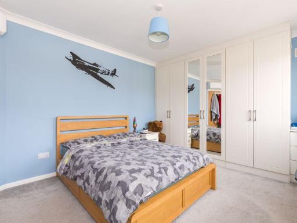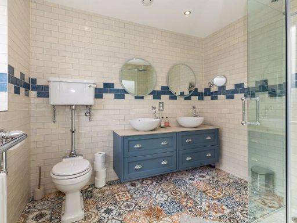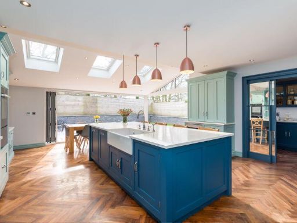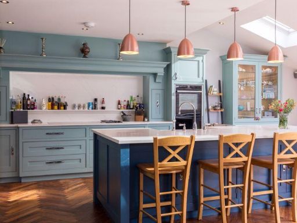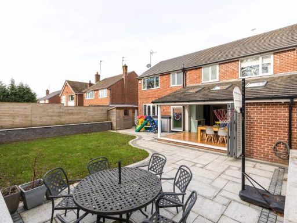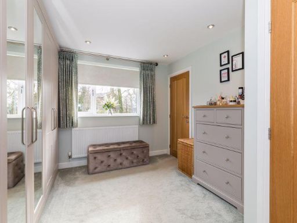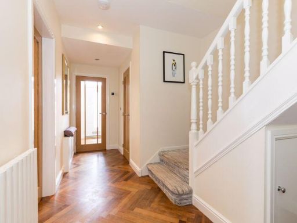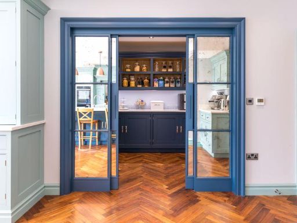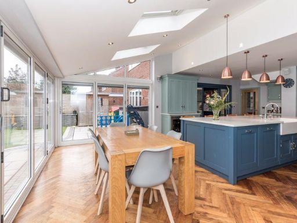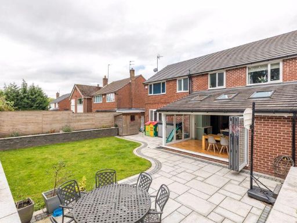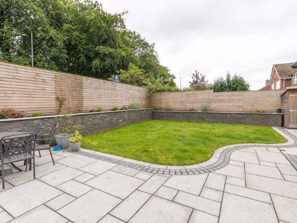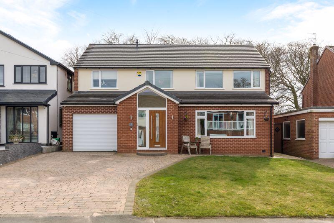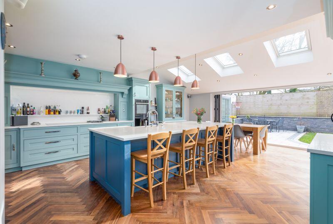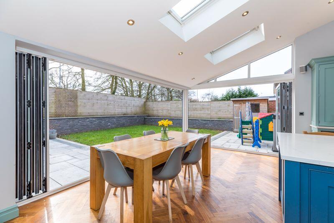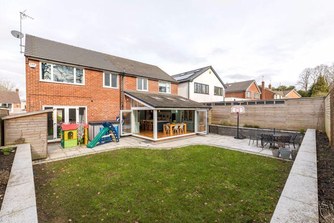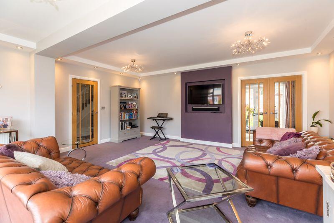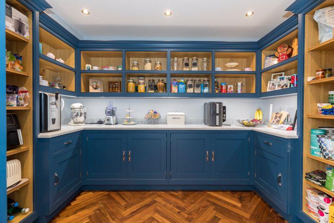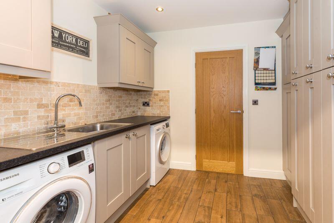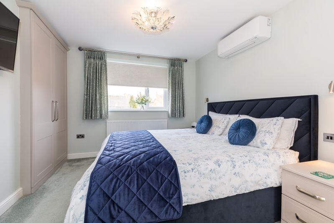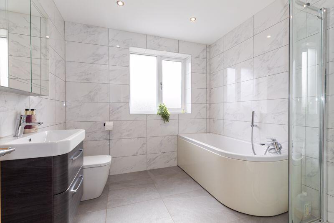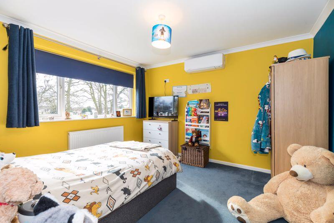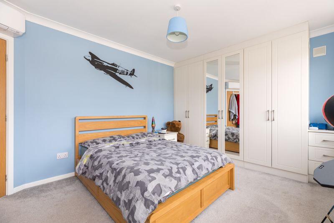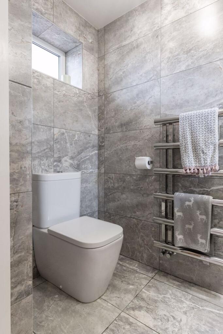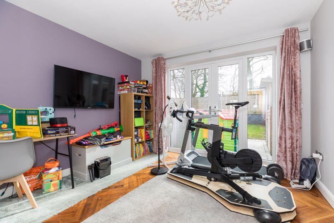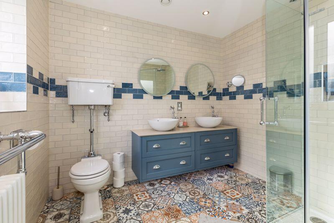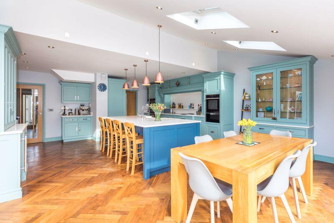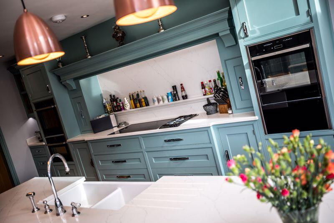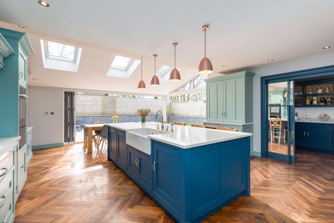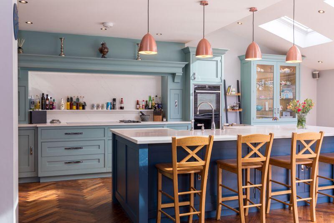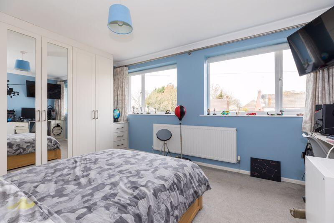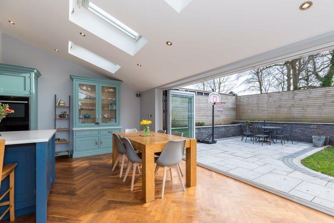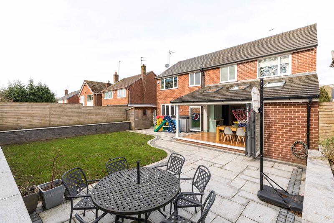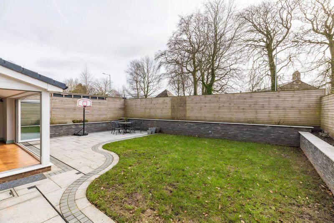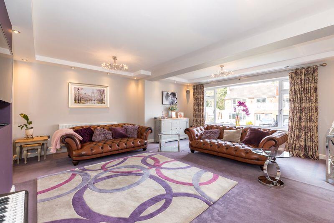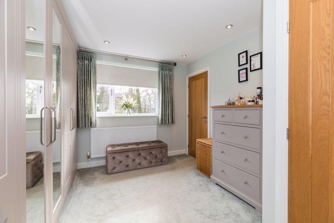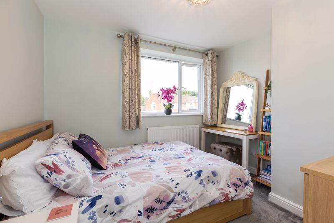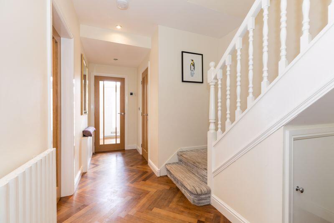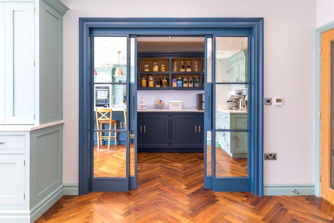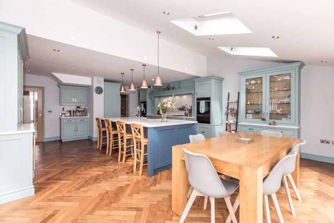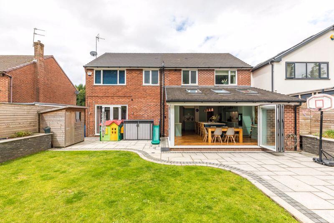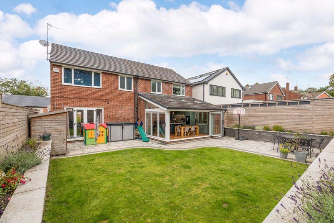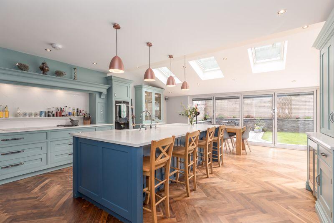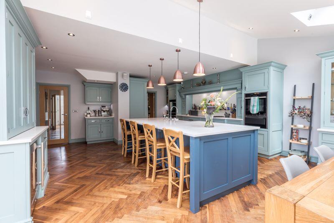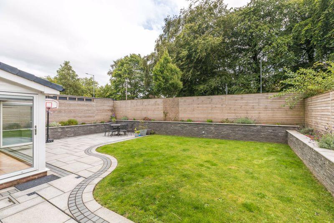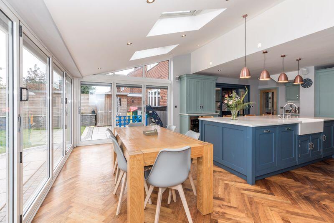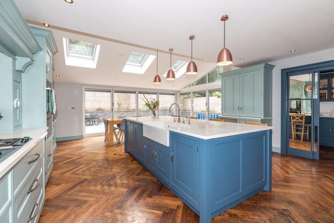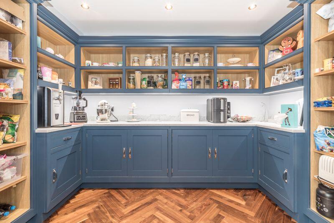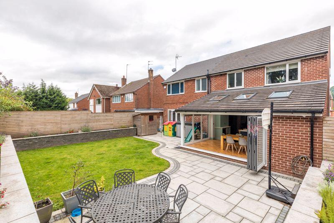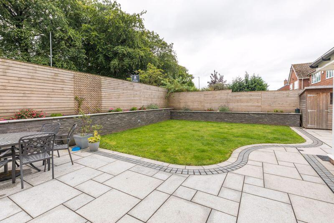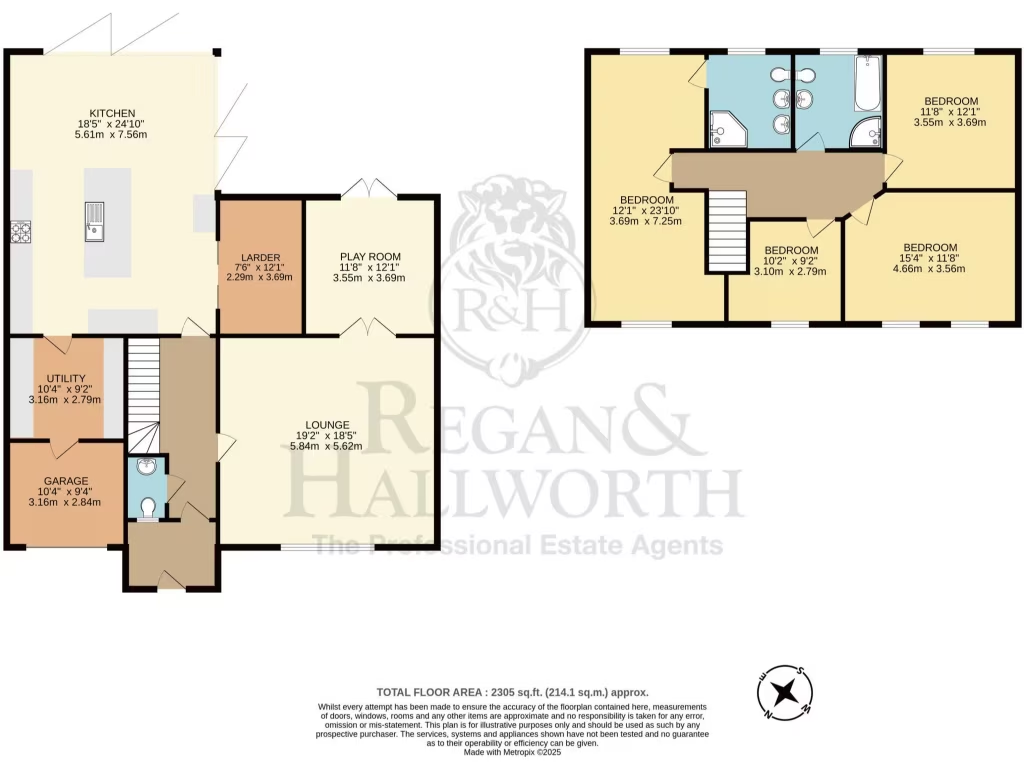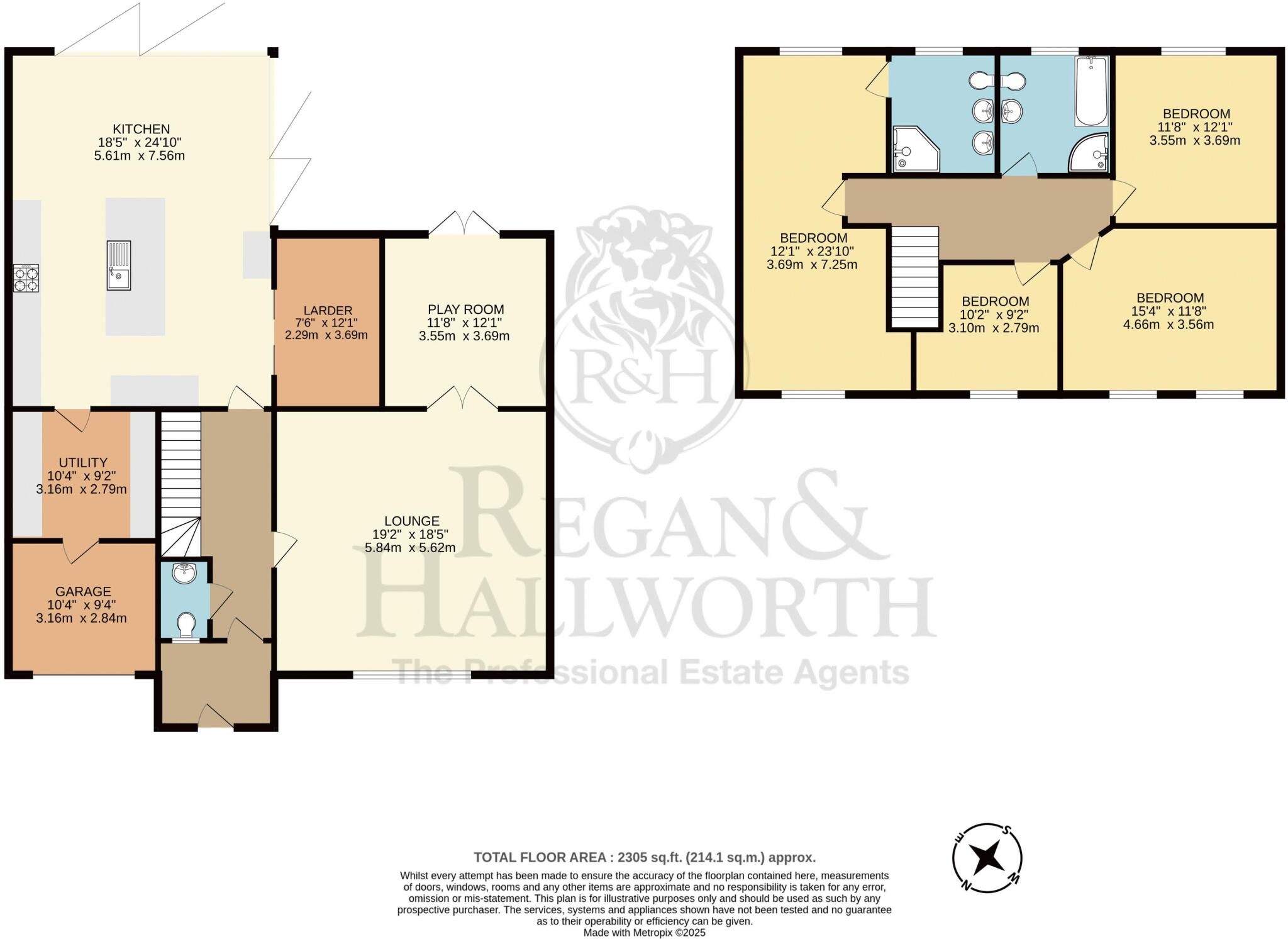Summary - 5 ST MARYS AVENUE BILLINGE WIGAN WN5 7QL
4 bed 2 bath Detached
High-spec family home with landscaped south garden and bespoke kitchen.
- Substantial extended detached home, approx. 2,305 sq ft
- Bespoke high-spec kitchen with island and walk-in larder
- South-facing, fully landscaped rear garden with porcelain patios
- Master bedroom with dressing area and en-suite shower
- Three bedrooms fitted with energy-efficient air conditioning
- Integral garage present but modest in size (approx. 10'0" x 8'6")
- Newly renovated throughout with quality finishes and double glazing
- Council tax band above average; development popular with older residents
This substantial detached house (approx. 2,305 sq ft) has been extensively extended and newly renovated to offer high-spec family living in a quiet, sought-after Billinge Village cul-de-sac. The centerpiece is a bespoke Hetherington Newman kitchen with quartz worktops, large island, walk-in larder and a sunroom with corner bi-fold doors that connect seamlessly to a south-facing, fully landscaped garden — an ideal layout for family entertaining and everyday life.
Accommodation spans four well-proportioned bedrooms upstairs, including a master suite with dressing area and en-suite. Three bedrooms have energy-efficient air-conditioning units for comfort year-round, and quality finishes such as solid wood doors, premium flooring and contemporary lighting run throughout. The ground floor also includes a cloakroom, a versatile study/playroom off the lounge, integral garage and separate utility for practical family needs.
Outside, the property sits on a large plot with a block-paved driveway and low-maintenance porcelain patios. There is no identified flood risk, the location enjoys very low crime and fast broadband, and the overall area is very affluent — all strong positives for long-term family life or investment. The home is freehold and ready to occupy following the recent refurbishment.
Notable considerations: council tax is above average for the area, and the integral garage is modest in size (approx. 10'0" x 8'6") so parking/storage needs should be checked against expectations. The development is popular with older residents, so buyers seeking a livelier family estate should visit at different times to assess the neighbourhood feel.
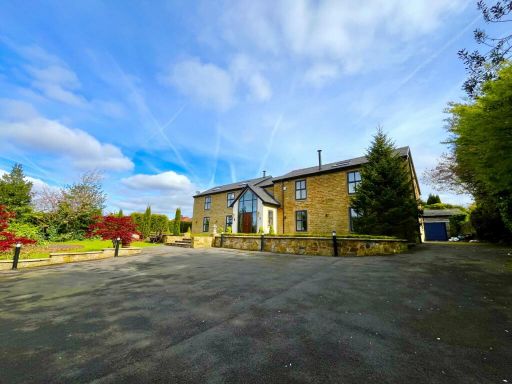 6 bedroom detached house for sale in Rainford Road, Billinge, WN5 — £905,000 • 6 bed • 5 bath • 4747 ft²
6 bedroom detached house for sale in Rainford Road, Billinge, WN5 — £905,000 • 6 bed • 5 bath • 4747 ft²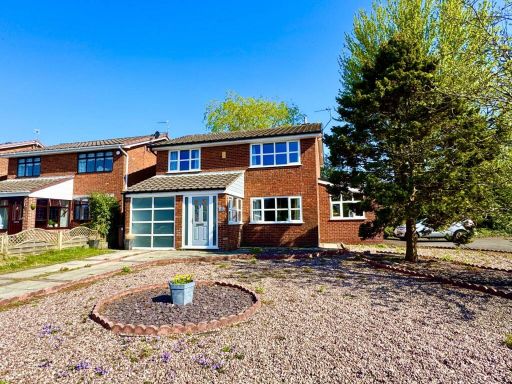 4 bedroom detached house for sale in Lostock Close, Billinge, WN5 — £389,950 • 4 bed • 1 bath • 1313 ft²
4 bedroom detached house for sale in Lostock Close, Billinge, WN5 — £389,950 • 4 bed • 1 bath • 1313 ft²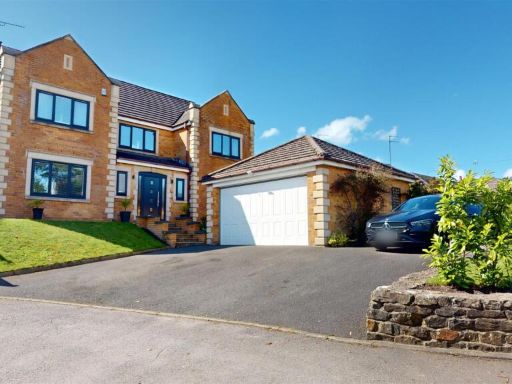 4 bedroom detached house for sale in Village View, Billinge, WN5 7, WN5 — £650,000 • 4 bed • 3 bath • 2354 ft²
4 bedroom detached house for sale in Village View, Billinge, WN5 7, WN5 — £650,000 • 4 bed • 3 bath • 2354 ft²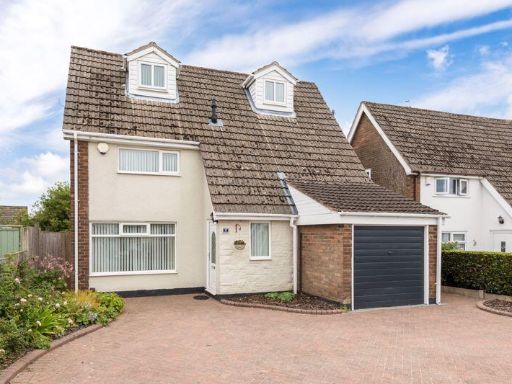 5 bedroom detached house for sale in Stuart Crescent, Billinge, WN5 7NW, WN5 — £318,500 • 5 bed • 3 bath • 1605 ft²
5 bedroom detached house for sale in Stuart Crescent, Billinge, WN5 7NW, WN5 — £318,500 • 5 bed • 3 bath • 1605 ft² 4 bedroom detached house for sale in Moss Road, Billinge, WN5 7BT, WN5 — £599,950 • 4 bed • 2 bath • 2809 ft²
4 bedroom detached house for sale in Moss Road, Billinge, WN5 7BT, WN5 — £599,950 • 4 bed • 2 bath • 2809 ft²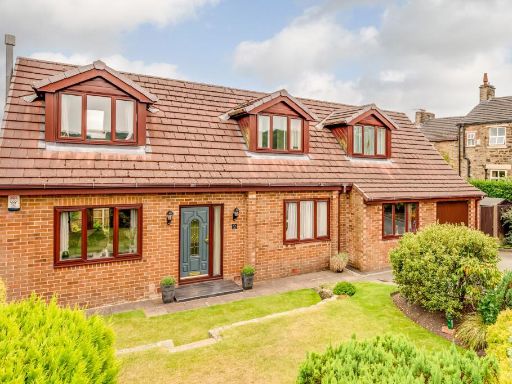 3 bedroom detached house for sale in Longshaw Old Road, Billinge, WN5 — £435,000 • 3 bed • 2 bath • 1735 ft²
3 bedroom detached house for sale in Longshaw Old Road, Billinge, WN5 — £435,000 • 3 bed • 2 bath • 1735 ft²
