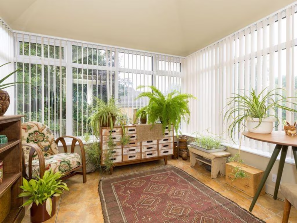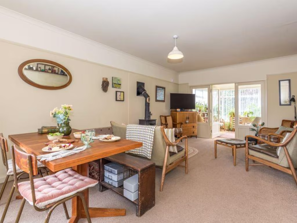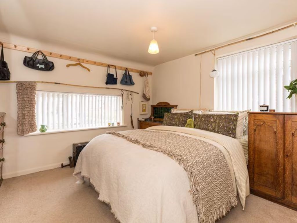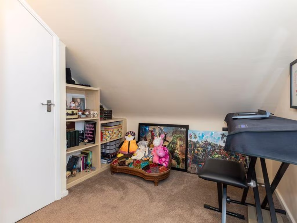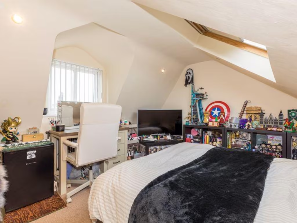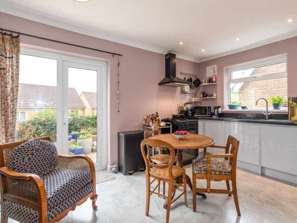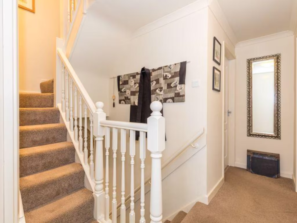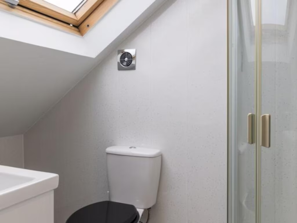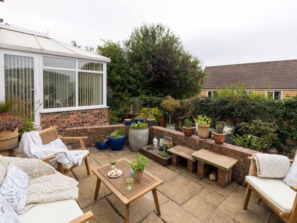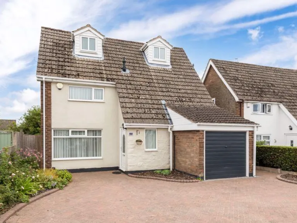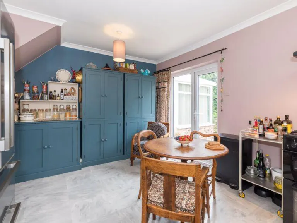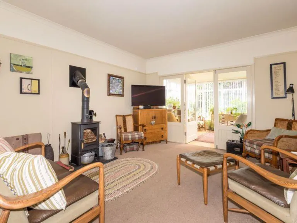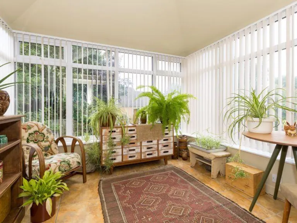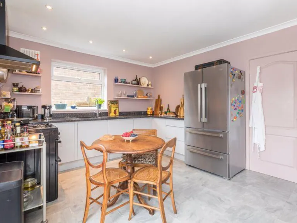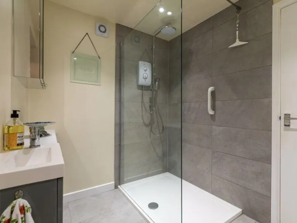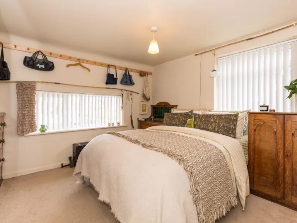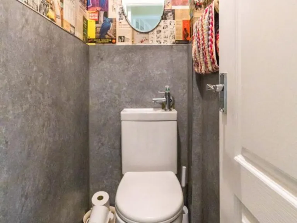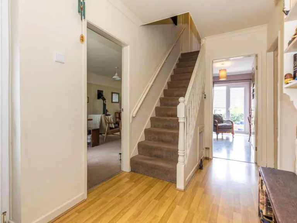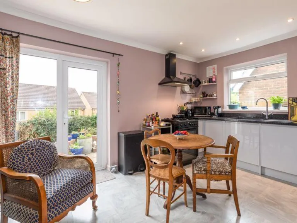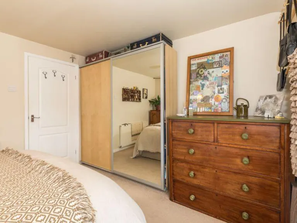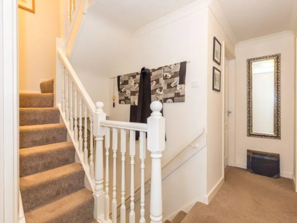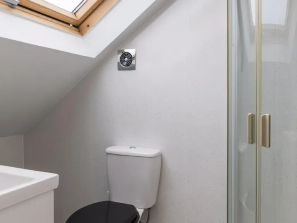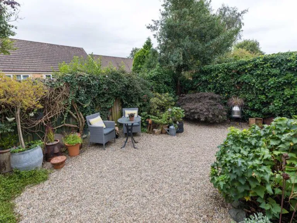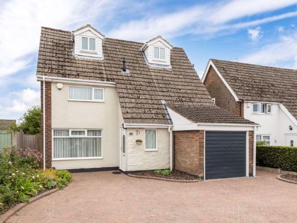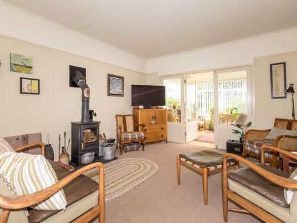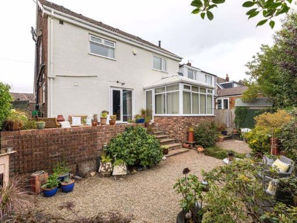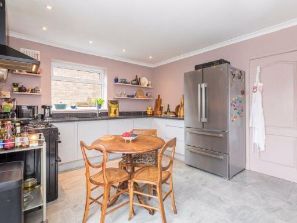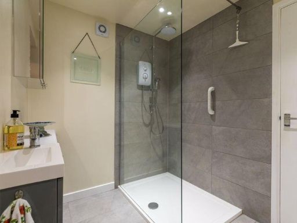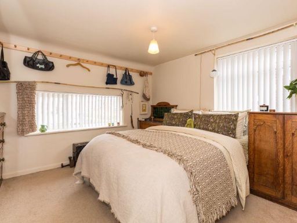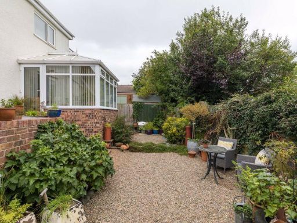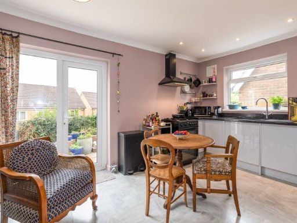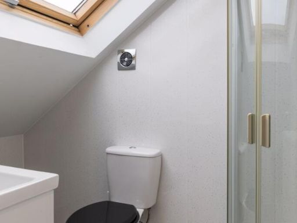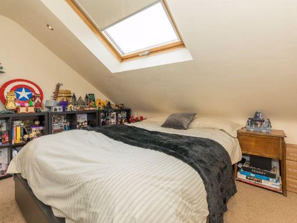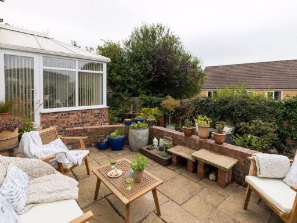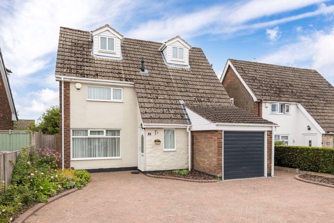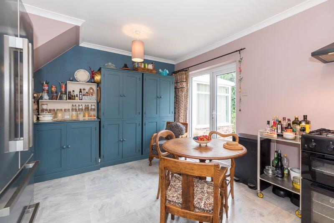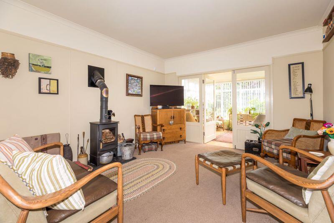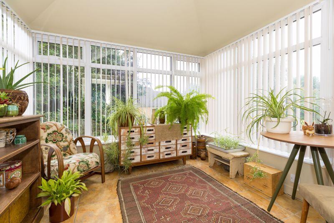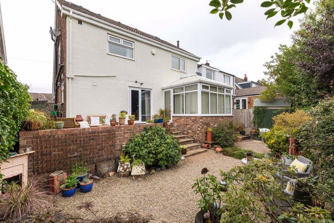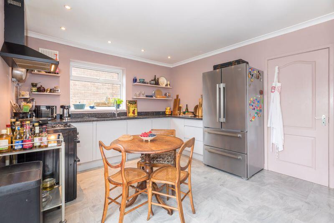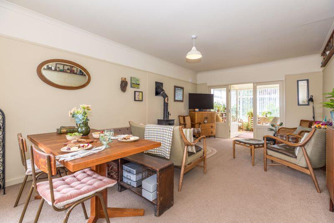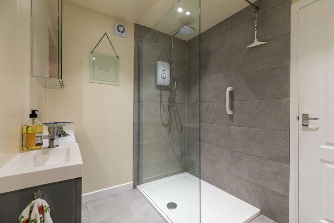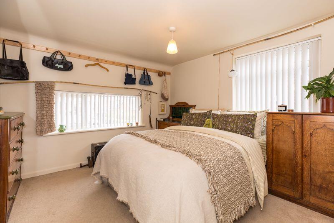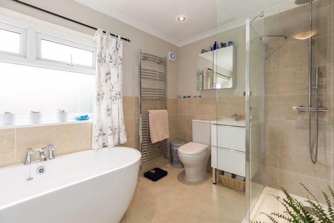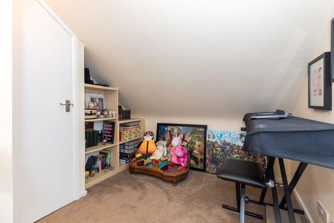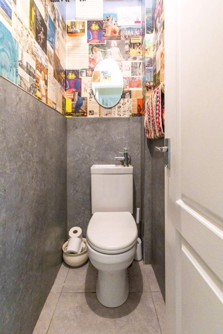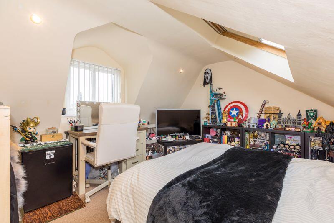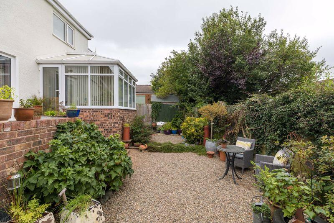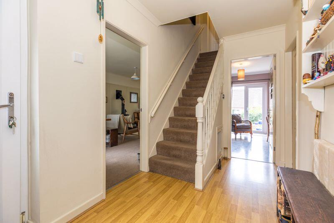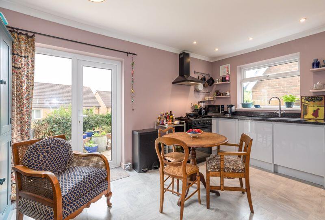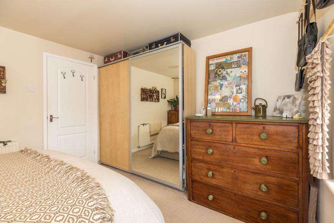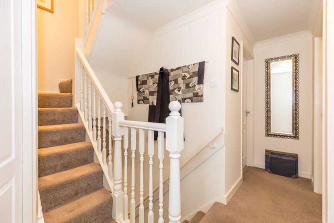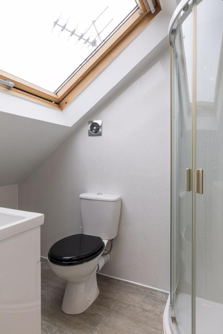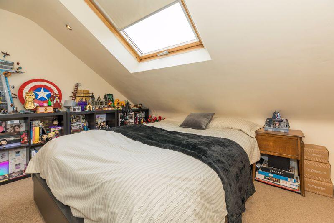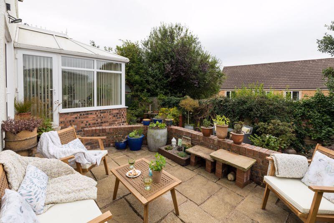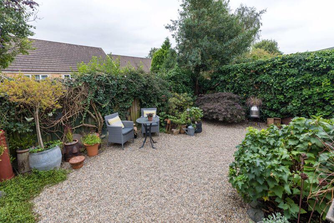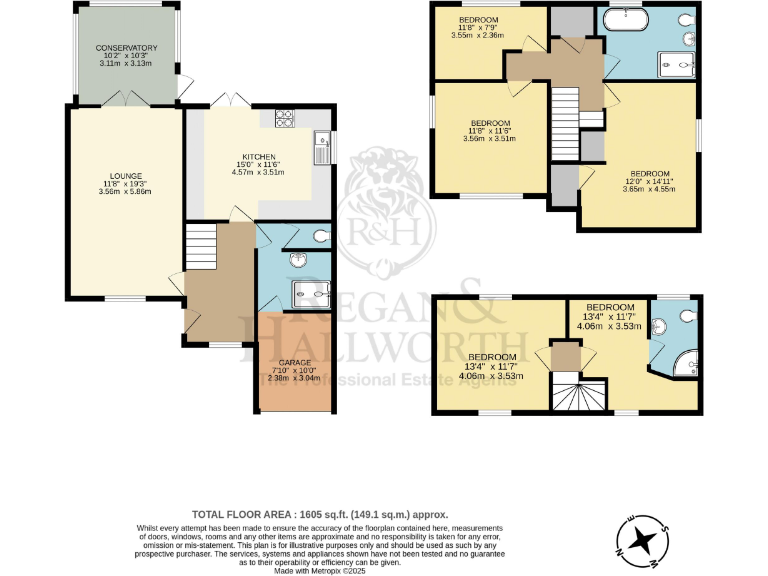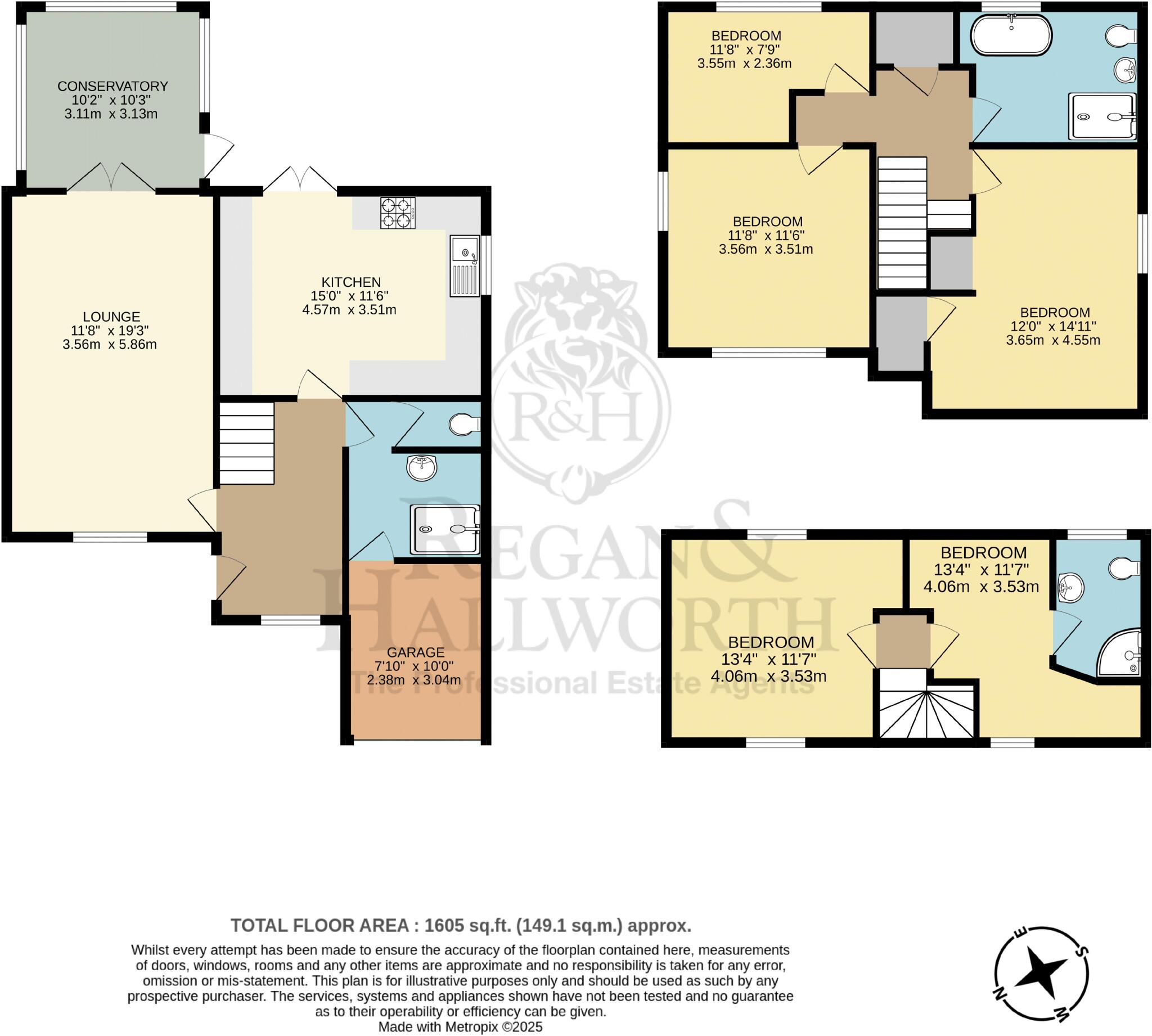Summary - 17 STUART CRESCENT BILLINGE WIGAN WN5 7NW
5 bed 3 bath Detached
Generous five-bed residence with garden, garage and village convenience.
- Five bedrooms across three floors with certified loft conversion
- Three full bathrooms including en-suite and ground-floor shower room
- Open-plan lounge with wood burner and conservatory with insulated roof
- South-east facing garden with raised patios, private and sunny
- Off-street parking for several vehicles plus internal garage access
- Modern kitchen, double glazing and gas central heating throughout
- EPC C; council tax band D; not in a flood risk area
- Some 1960s–1970s elements remain and may need cosmetic updating
An expansive five-bedroom house arranged over three floors, this freehold property is well suited to growing families seeking space close to Billinge village amenities. The home benefits from a fully certified loft conversion, three full bathrooms and a modern kitchen, offering move-in readiness for most buyers. The conservatory with an insulated roof and a south-east facing garden provide bright, sheltered outdoor living and morning to afternoon sun.
Practical features include full double glazing, contemporary gas central heating, a paved driveway for multiple cars and internal access to the garage. At about 1,605 sq ft, the layout provides flexible living: a large open-plan lounge with a wood burner, a dining kitchen with French doors to the garden, and a versatile ground-floor shower room that could serve visitors or be adapted for a home office or extra bedroom.
The location is a strong selling point — tucked just off the High Street with local shops, cafes and a good selection of primary and secondary schools within walking distance. Transport links are convenient for the M58 and M6. The property is not in a flood risk area, broadband and mobile signal are good, and council tax sits at band D.
Buyers should note the house sits on a 1960s–1970s suburban footprint and, while many key elements have been updated, parts of the property and garden borders show typical wear for its age and may benefit from cosmetic refresh or further modernisation to maximise value. Overall this is a roomy, well-located, family-oriented home offering genuine scope to personalise.
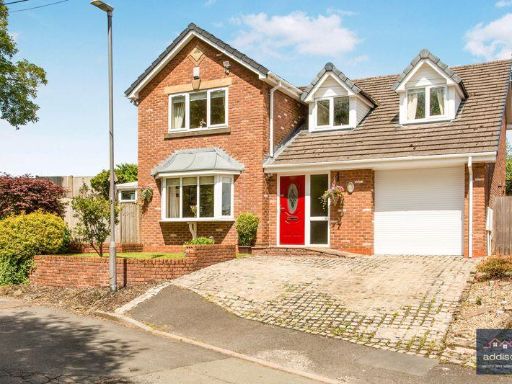 4 bedroom detached house for sale in Beacon Road, Billinge, Wigan, WN5 — £495,000 • 4 bed • 3 bath • 1972 ft²
4 bedroom detached house for sale in Beacon Road, Billinge, Wigan, WN5 — £495,000 • 4 bed • 3 bath • 1972 ft²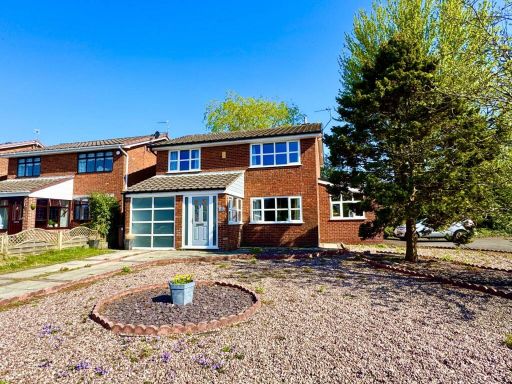 4 bedroom detached house for sale in Lostock Close, Billinge, WN5 — £389,950 • 4 bed • 1 bath • 1313 ft²
4 bedroom detached house for sale in Lostock Close, Billinge, WN5 — £389,950 • 4 bed • 1 bath • 1313 ft²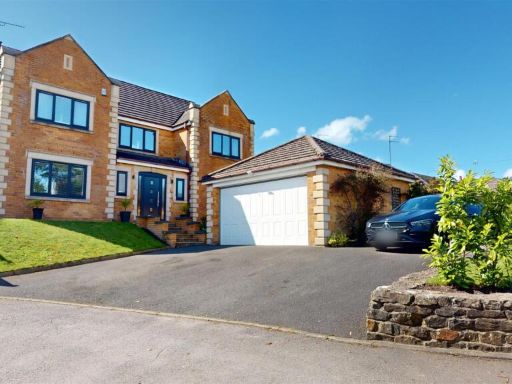 4 bedroom detached house for sale in Village View, Billinge, WN5 7, WN5 — £650,000 • 4 bed • 3 bath • 2354 ft²
4 bedroom detached house for sale in Village View, Billinge, WN5 7, WN5 — £650,000 • 4 bed • 3 bath • 2354 ft²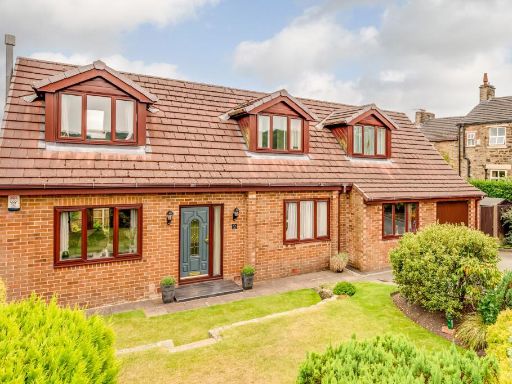 3 bedroom detached house for sale in Longshaw Old Road, Billinge, WN5 — £435,000 • 3 bed • 2 bath • 1735 ft²
3 bedroom detached house for sale in Longshaw Old Road, Billinge, WN5 — £435,000 • 3 bed • 2 bath • 1735 ft²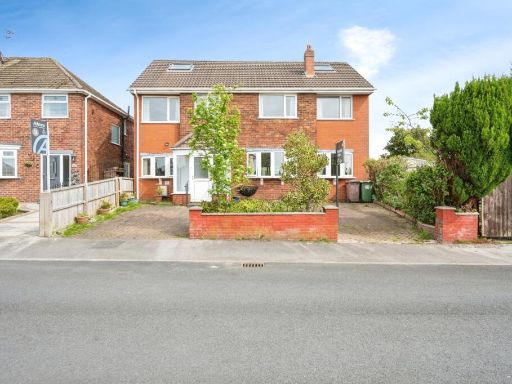 5 bedroom detached house for sale in Greenhill Road, Billinge, Wigan, Merseyside, WN5 — £299,500 • 5 bed • 1 bath • 2616 ft²
5 bedroom detached house for sale in Greenhill Road, Billinge, Wigan, Merseyside, WN5 — £299,500 • 5 bed • 1 bath • 2616 ft²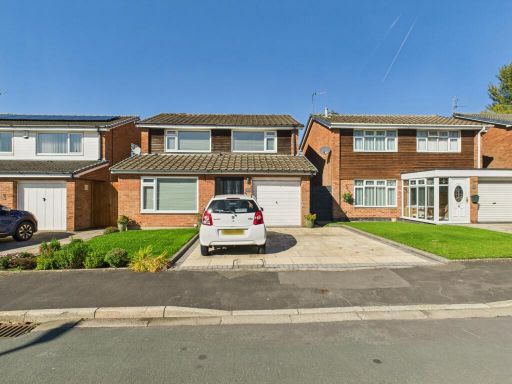 4 bedroom detached house for sale in Alderley Close, Billinge, WN5 — £499,950 • 4 bed • 1 bath • 1257 ft²
4 bedroom detached house for sale in Alderley Close, Billinge, WN5 — £499,950 • 4 bed • 1 bath • 1257 ft²


