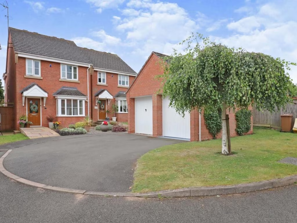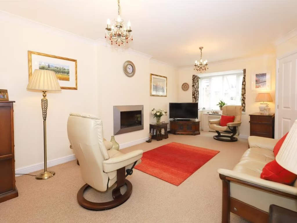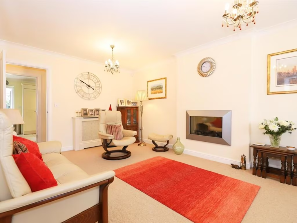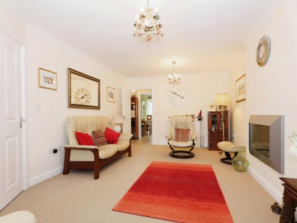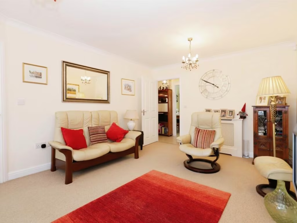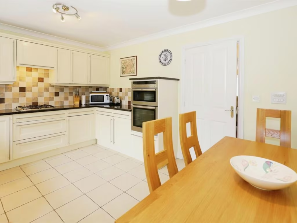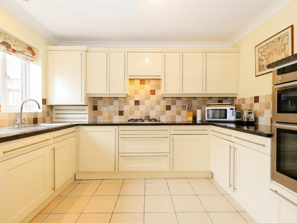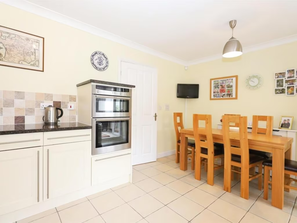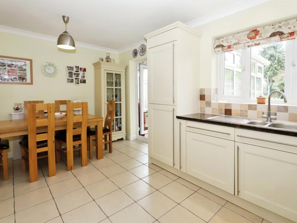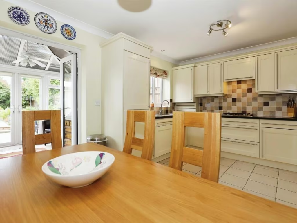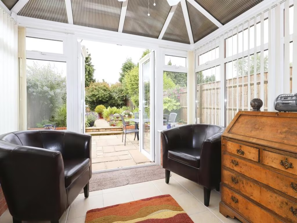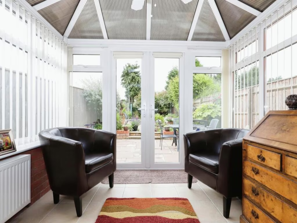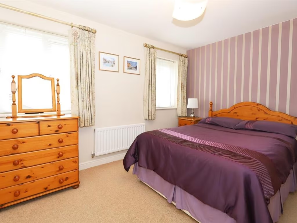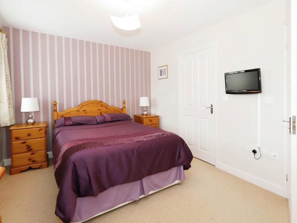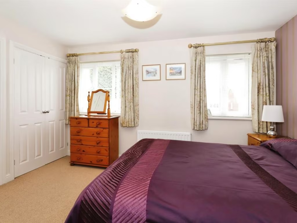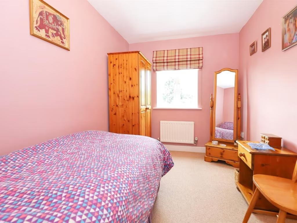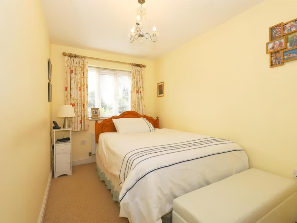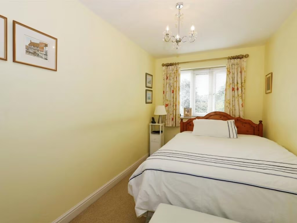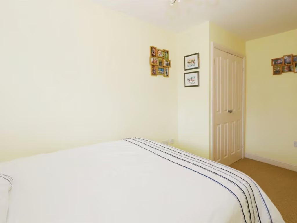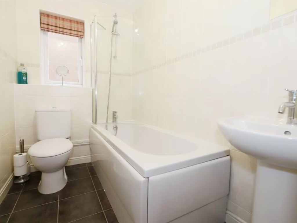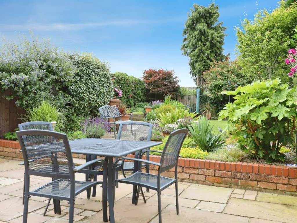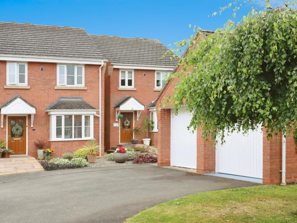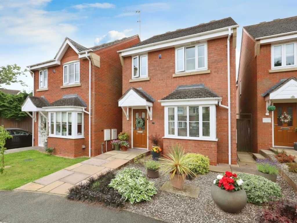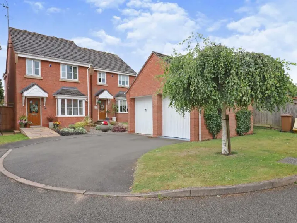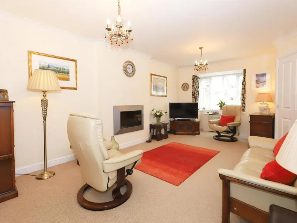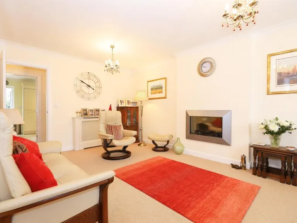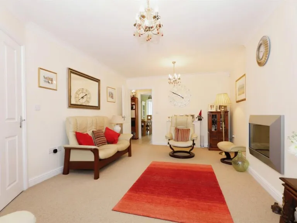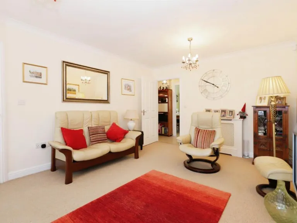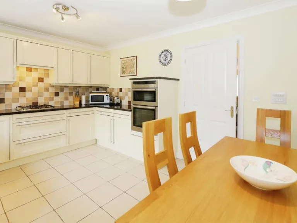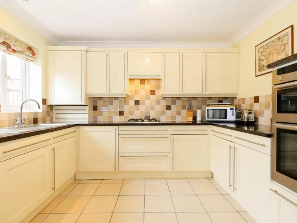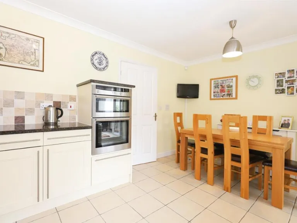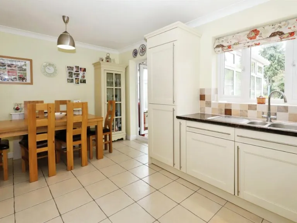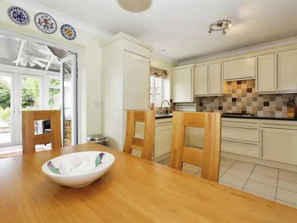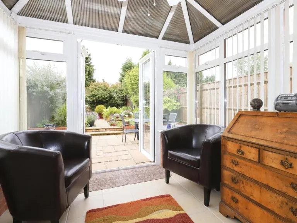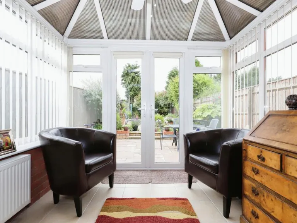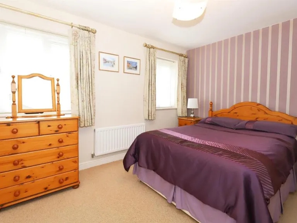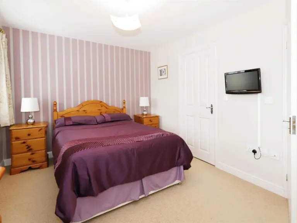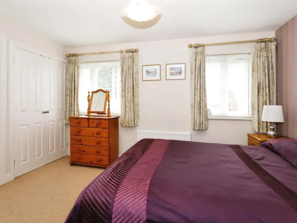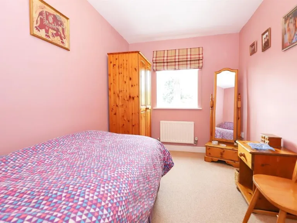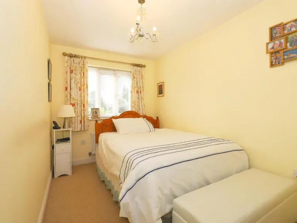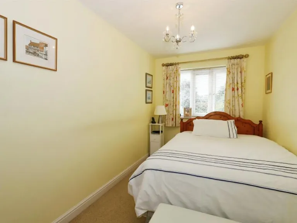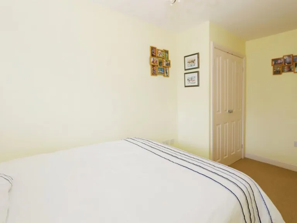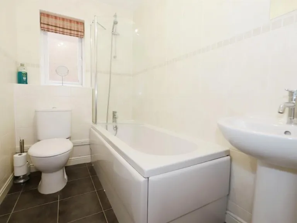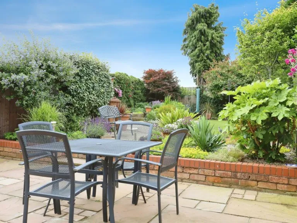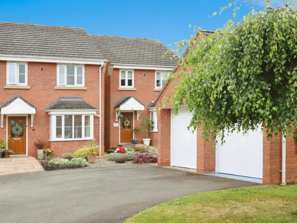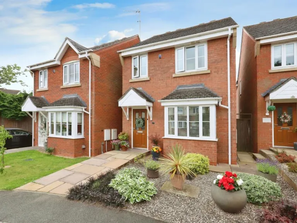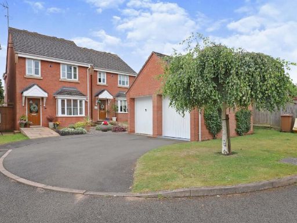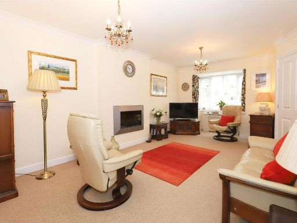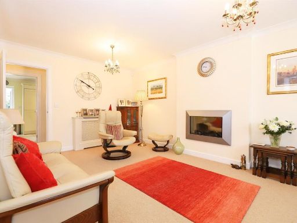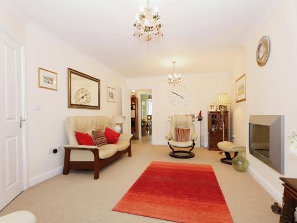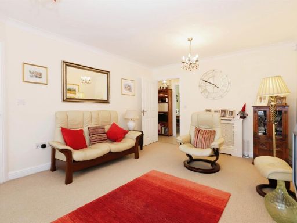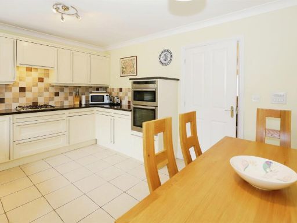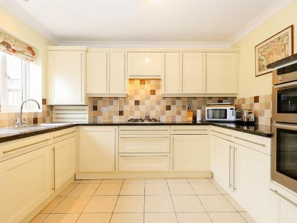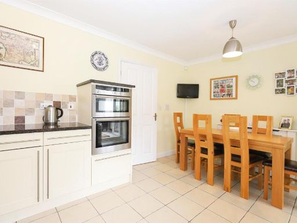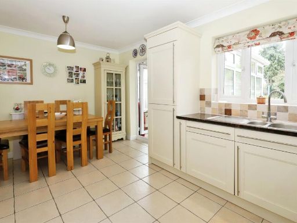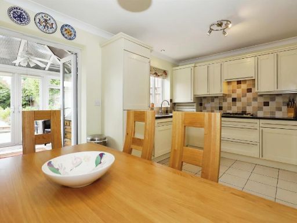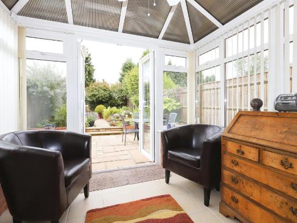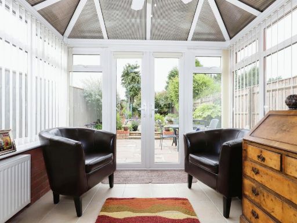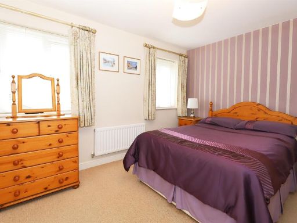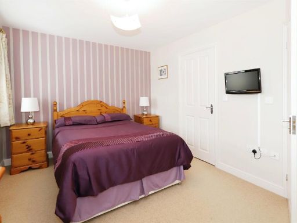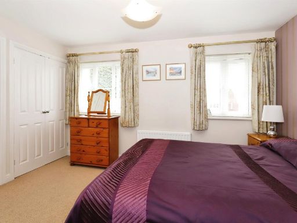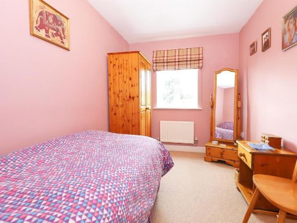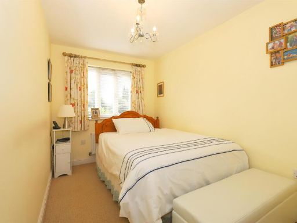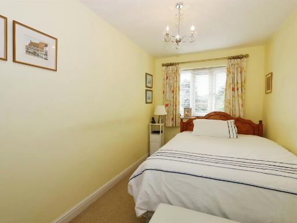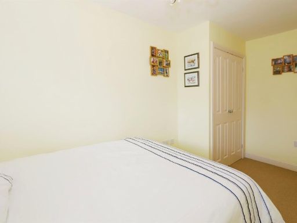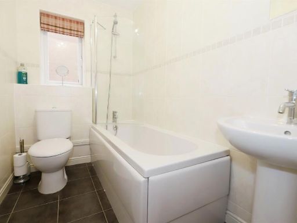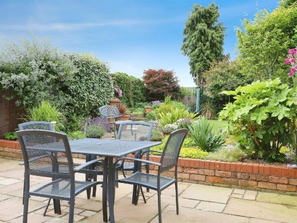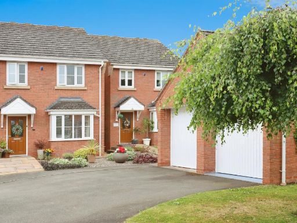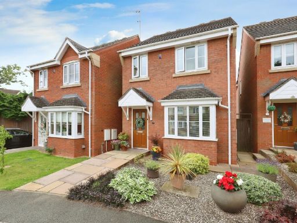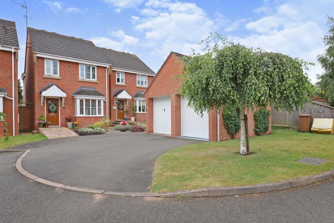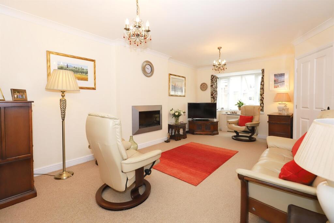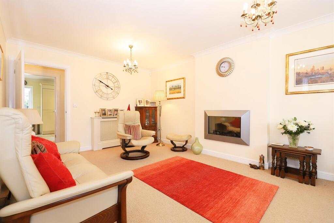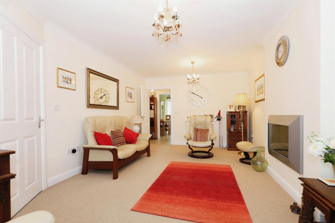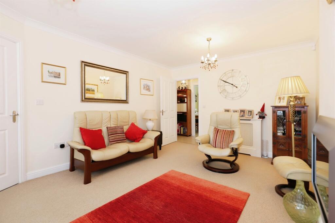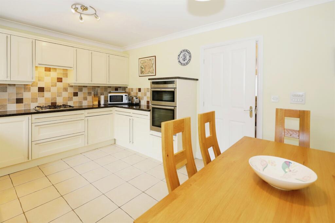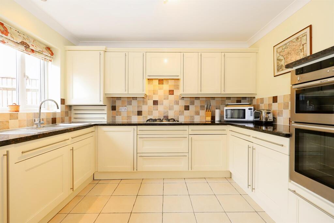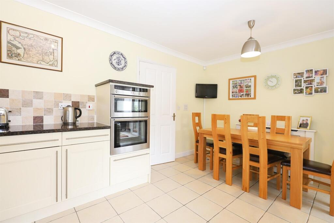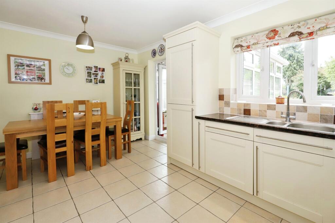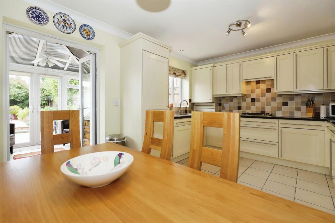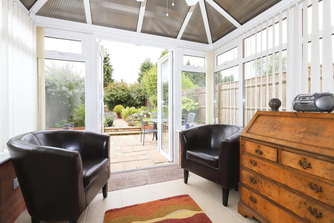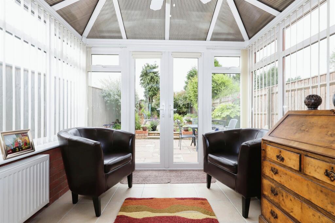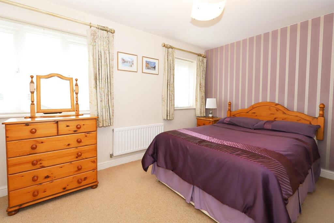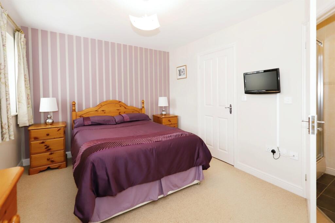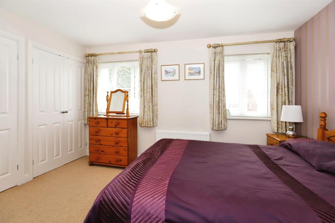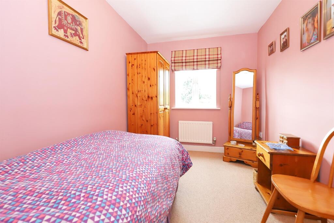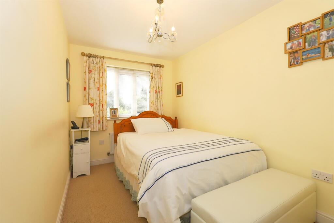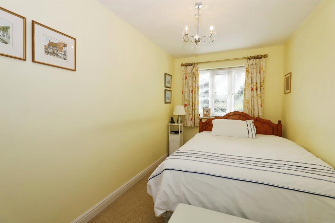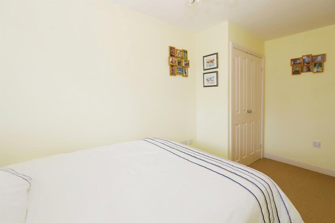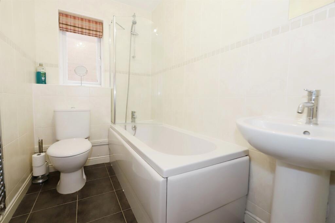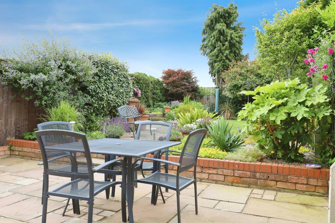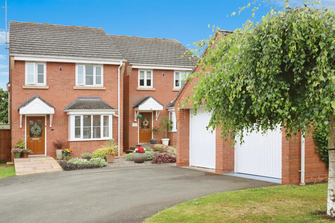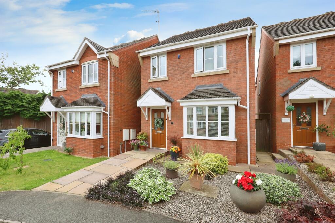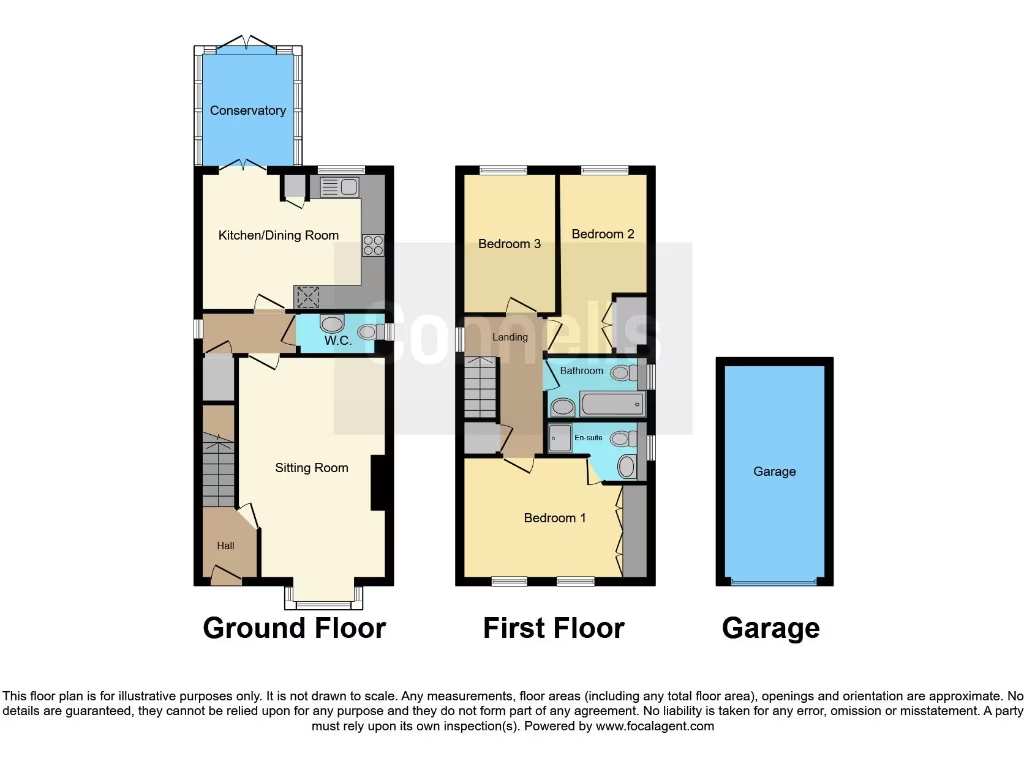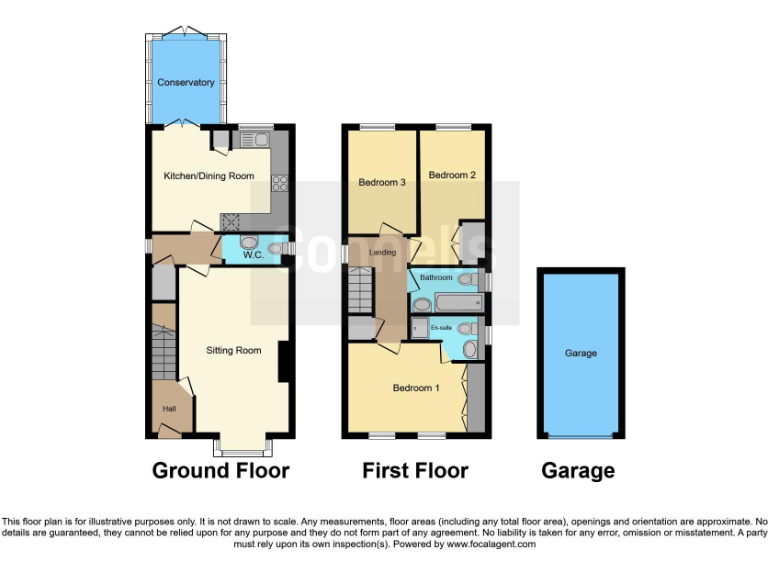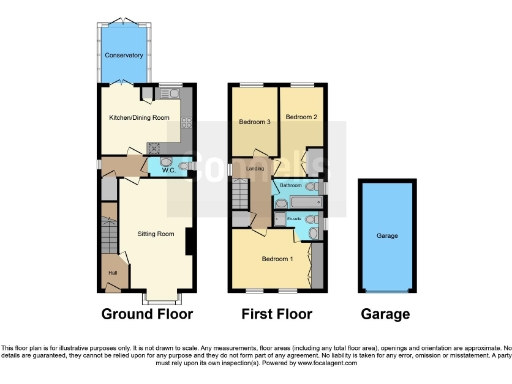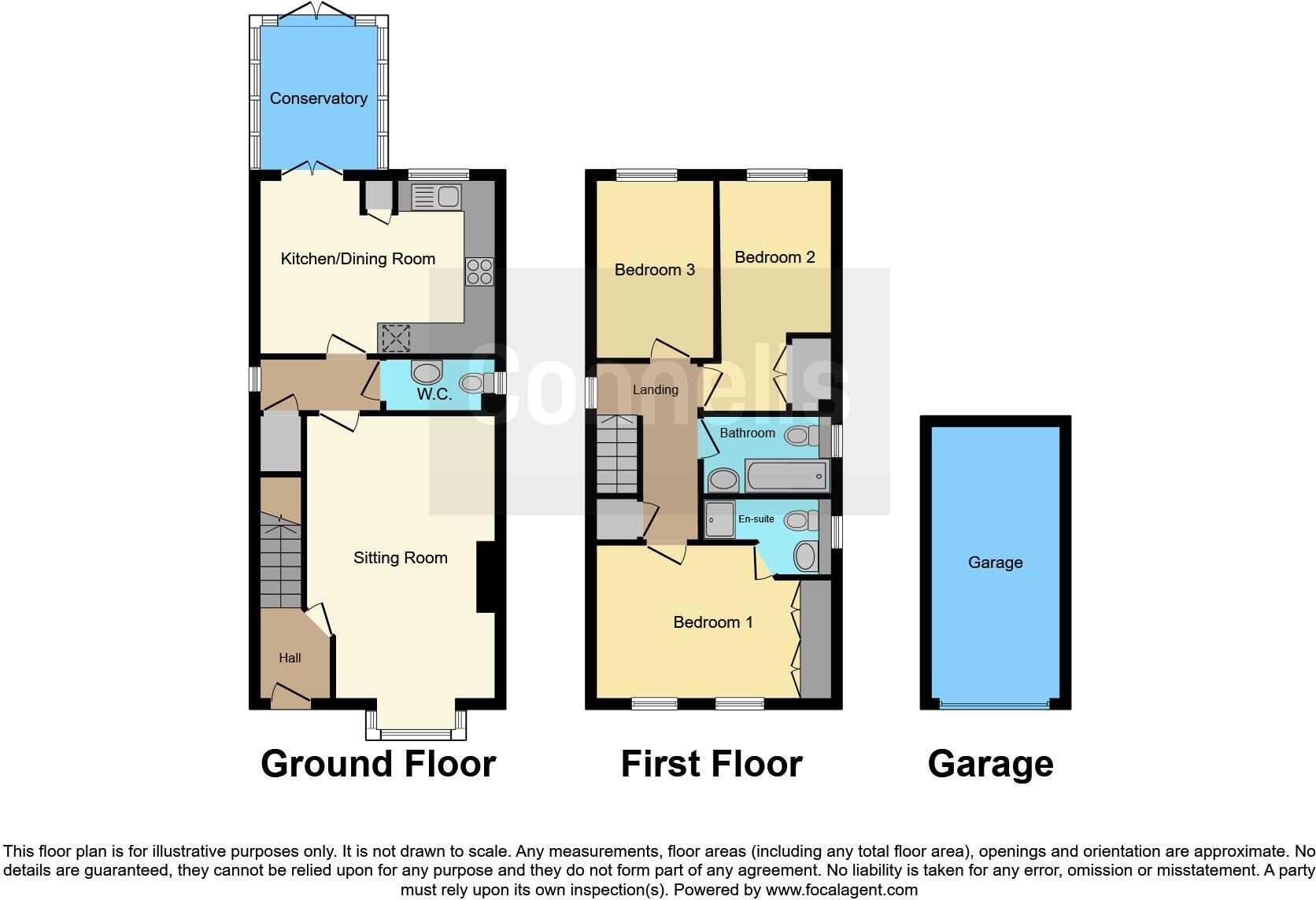Summary - 7 IMPERIAL GARDENS KIDDERMINSTER DY10 2BB
3 bed 1 bath Detached
Practical family layout with garden, garage and nearby schools.
Detached three-bedroom home with master en-suite and conservatory
Garage plus driveway parking for off‑street convenience
Well-presented, modern build (2007–2011) with double glazing
Gas central heating to radiators; mains services connected
Enclosed, low-maintenance rear garden with private tree line
Modest overall floor area and small plot — limited outdoor space
Buyers should verify measurements, appliances and legal title
Council tax band moderate; area affluent with low crime
Set back in a quiet private road, this three-bedroom detached house offers a practical family layout with modern fixtures and low-maintenance gardens. The living room’s bay window and adjoining kitchen/diner flow through a conservatory to an enclosed rear garden — a straightforward arrangement for everyday family life and weekend entertaining.
The master bedroom includes an en‑suite; two further bedrooms share a family bathroom. Integrated kitchen appliances are present and the house benefits from gas central heating, double glazing and an attached garage with driveway parking. The property was constructed in the 2007–2011 period, so many structural and insulation features are contemporary.
Location is family‑focused: local shops, bus links and several primary and secondary schools are nearby (Ofsted outcomes vary from Good to Requires Improvement). The plot and overall internal floor area are modest, which suits buyers seeking manageable upkeep rather than extensive outdoor space.
Practical points to note: measurements are for guidance only and any buyer should recheck them. Appliances and services have not been independently tested; purchasers should verify working condition and legal title through their solicitors before committing.
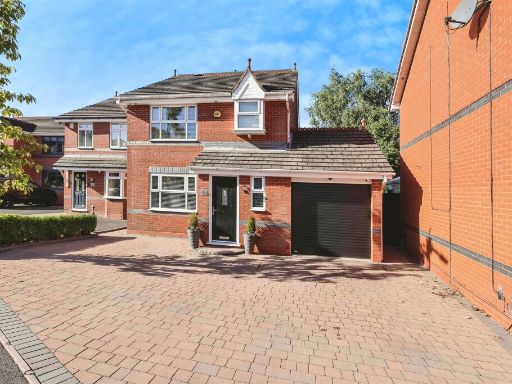 3 bedroom detached house for sale in Admirals Way, Rowley Regis, B65 — £340,000 • 3 bed • 2 bath • 776 ft²
3 bedroom detached house for sale in Admirals Way, Rowley Regis, B65 — £340,000 • 3 bed • 2 bath • 776 ft²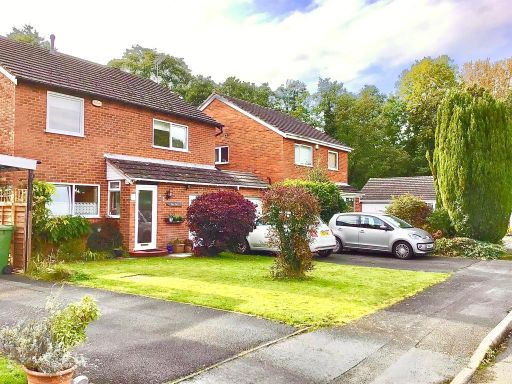 4 bedroom detached house for sale in Osprey Park Drive, Kidderminster, DY10 — £370,000 • 4 bed • 1 bath • 980 ft²
4 bedroom detached house for sale in Osprey Park Drive, Kidderminster, DY10 — £370,000 • 4 bed • 1 bath • 980 ft²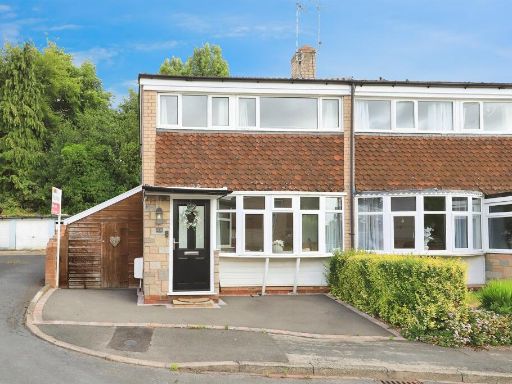 3 bedroom semi-detached house for sale in The Lea Causeway, Kidderminster, DY11 — £240,000 • 3 bed • 1 bath • 1034 ft²
3 bedroom semi-detached house for sale in The Lea Causeway, Kidderminster, DY11 — £240,000 • 3 bed • 1 bath • 1034 ft²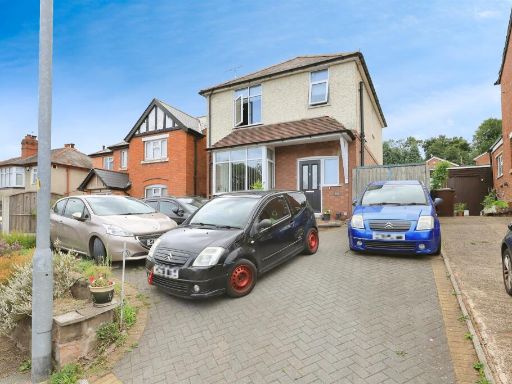 3 bedroom detached house for sale in Stourbridge Road, KIDDERMINSTER, DY10 — £290,000 • 3 bed • 2 bath • 926 ft²
3 bedroom detached house for sale in Stourbridge Road, KIDDERMINSTER, DY10 — £290,000 • 3 bed • 2 bath • 926 ft²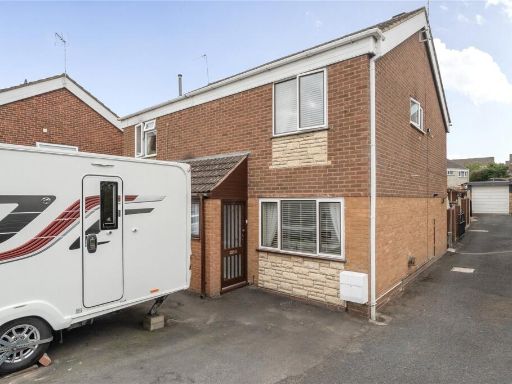 3 bedroom semi-detached house for sale in Puxton Drive, Kidderminster, Worcestershire, DY11 — £240,000 • 3 bed • 1 bath • 675 ft²
3 bedroom semi-detached house for sale in Puxton Drive, Kidderminster, Worcestershire, DY11 — £240,000 • 3 bed • 1 bath • 675 ft²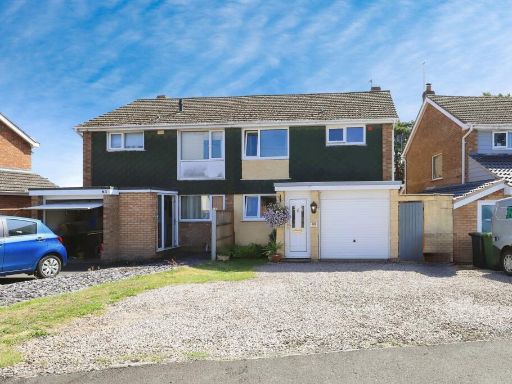 3 bedroom semi-detached house for sale in Coningsby Drive, Kidderminster, Worcestershire, DY11 — £260,000 • 3 bed • 2 bath • 1008 ft²
3 bedroom semi-detached house for sale in Coningsby Drive, Kidderminster, Worcestershire, DY11 — £260,000 • 3 bed • 2 bath • 1008 ft²