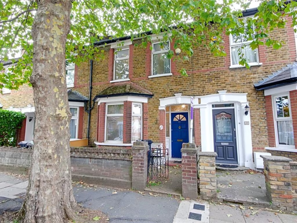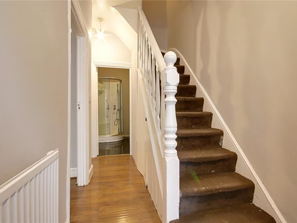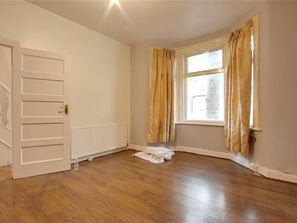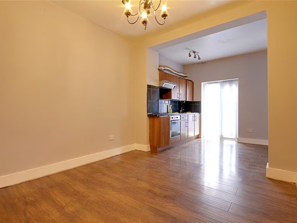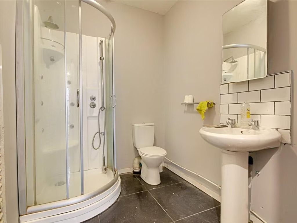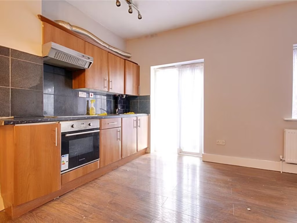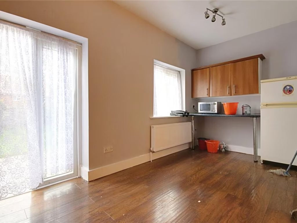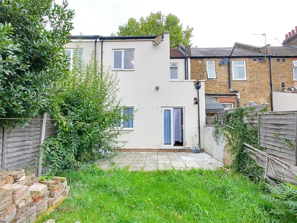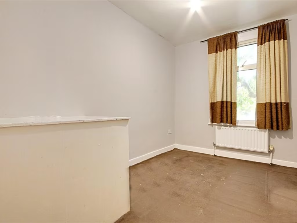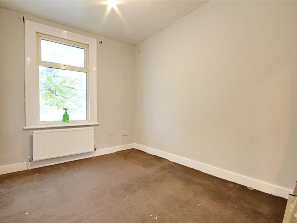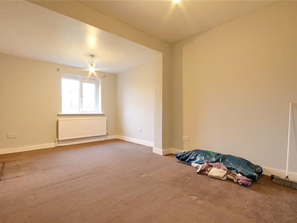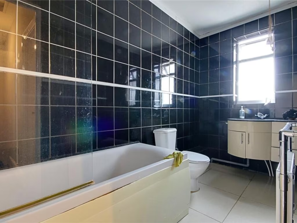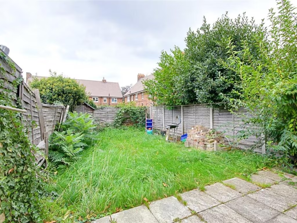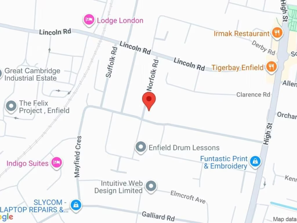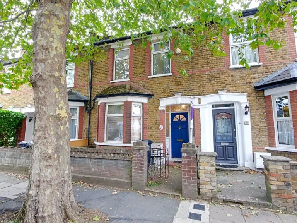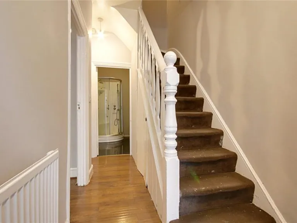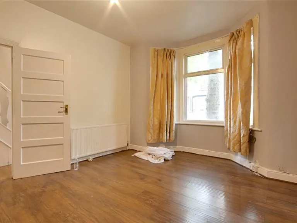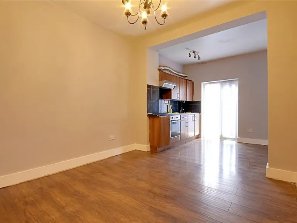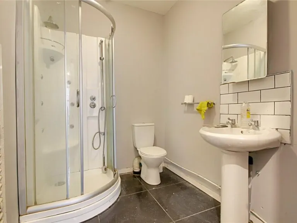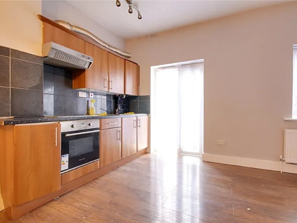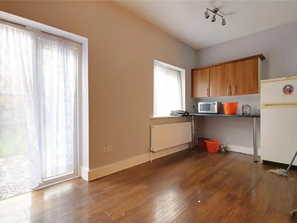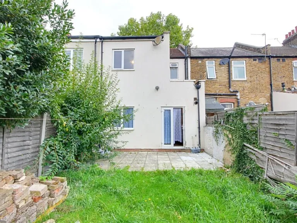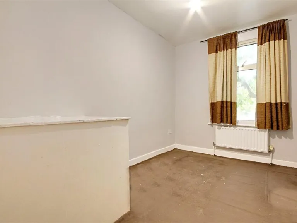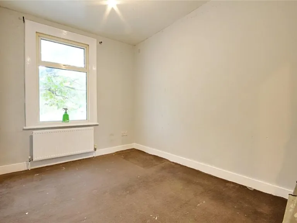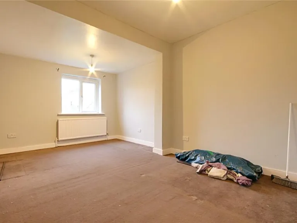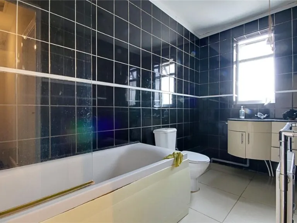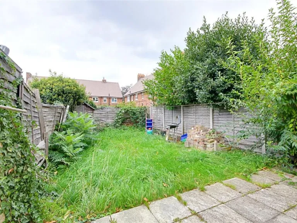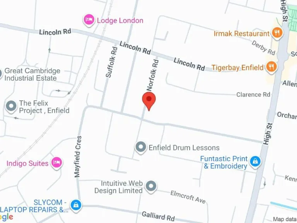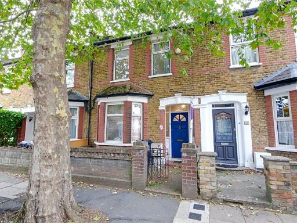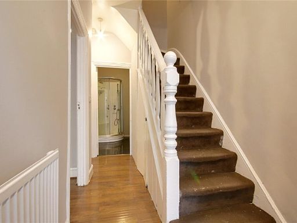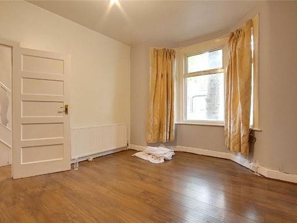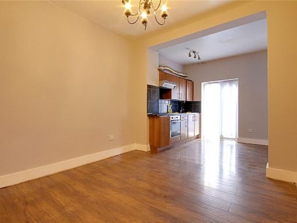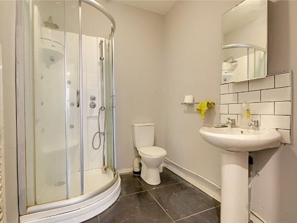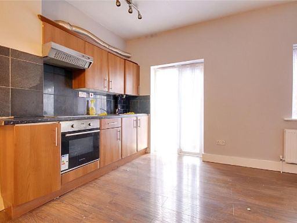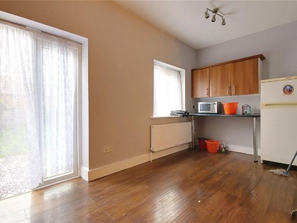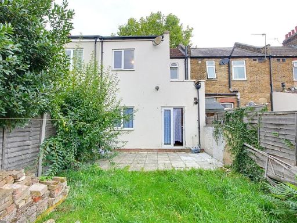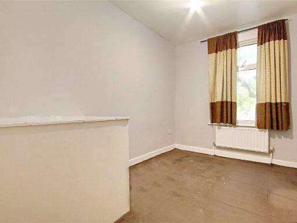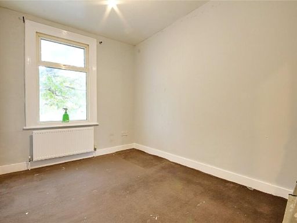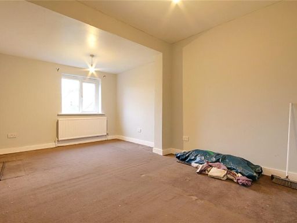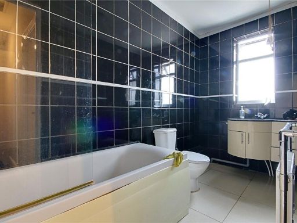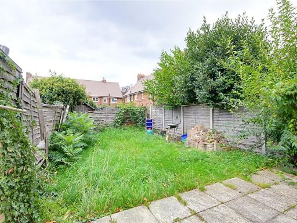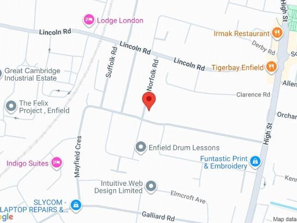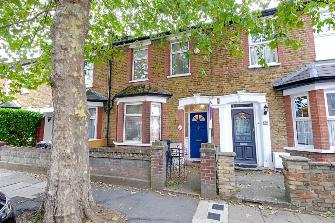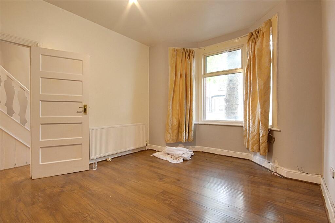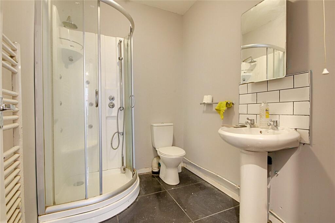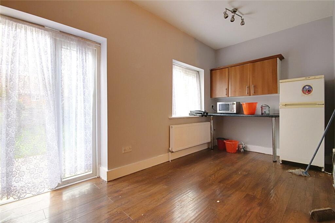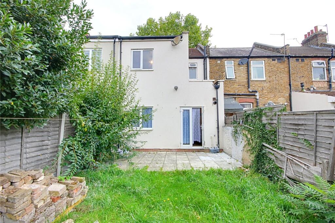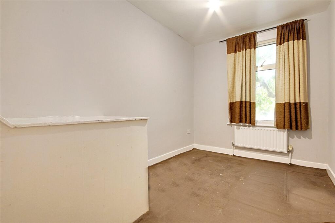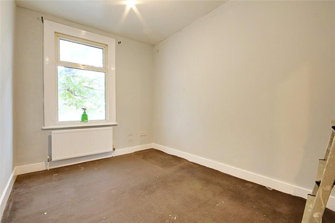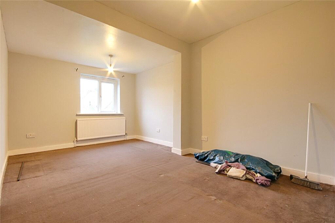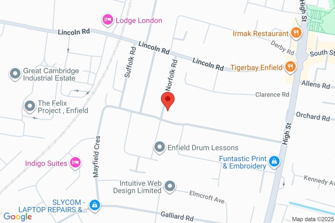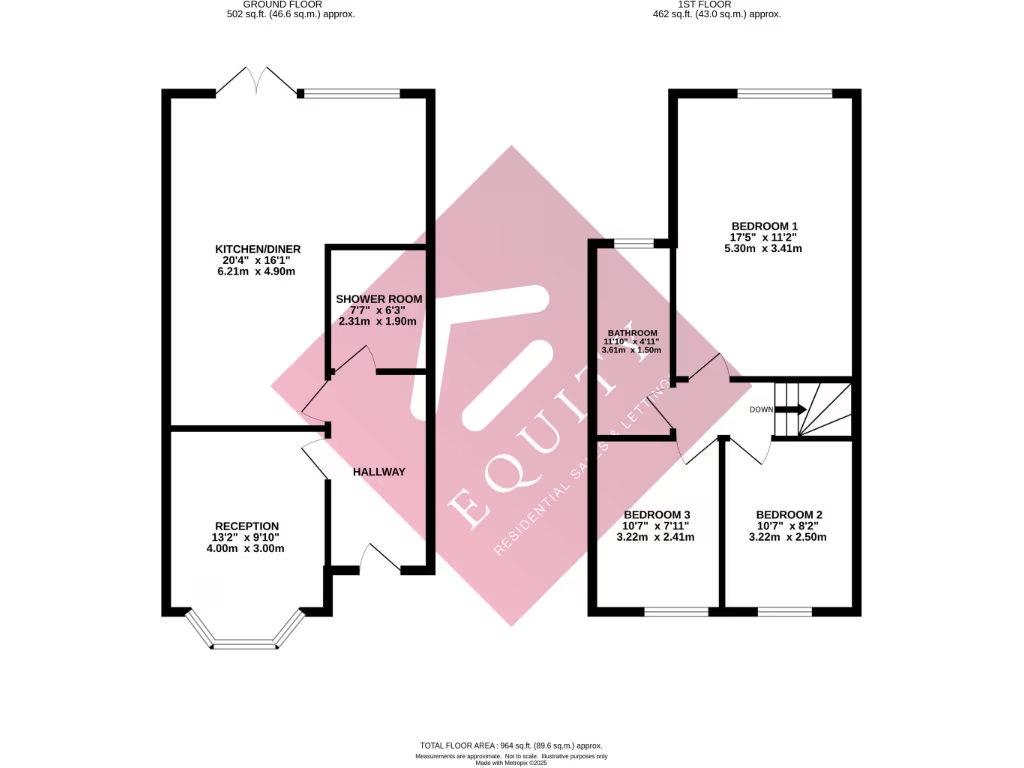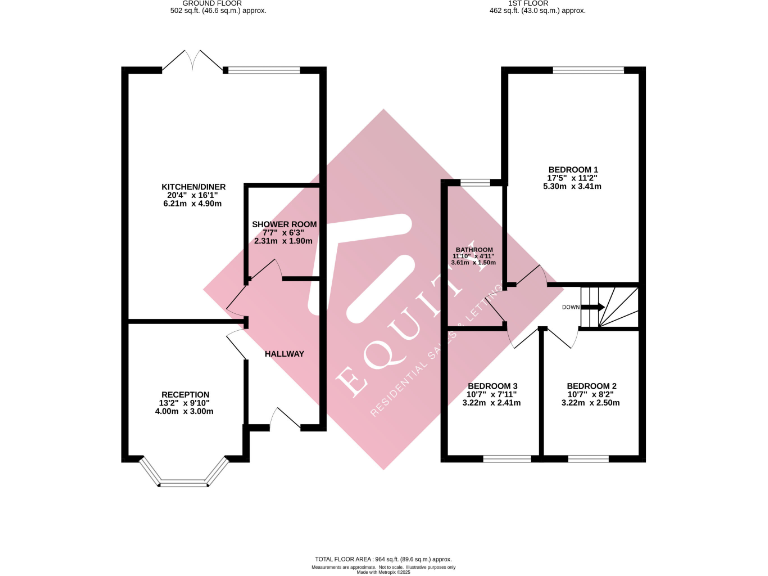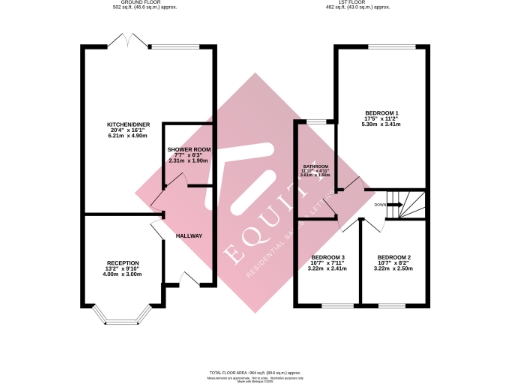Summary - 46 NORFOLK ROAD ENFIELD EN3 4BG
3 bed 2 bath Terraced
Well-located near stations and schools, ready to move into or rent.
Chain-free three-bedroom mid-terrace, traditional bay-front facade
13ft reception and 20ft kitchen/diner provide good living space
Two bathrooms including ground-floor shower room and upstairs family bath
Small rear garden; small front courtyard; overall plot is modest
Solid brick construction likely without cavity insulation; efficiency upgrades advised
Double glazing installed before 2002 — may need replacing for efficiency
Narrow hallway, dated decor in places; some cleaning and minor damp evident
Free on-street parking only; average local crime and area deprivation
Set on a tree-lined street in Ponders End, this mid-terraced Victorian home offers practical family accommodation and strong commuter links. The house has a traditional bay-front facade, a 13ft reception, generous 20ft kitchen/diner and three good-sized bedrooms across a conventional two-storey layout. Chain-free sale and proximity to Ponders End and Southbury stations make it straightforward for buyers or landlords seeking quick access to central London.
The property is presented to a good standard in parts, with double glazing and gas central heating. The interior retains period features such as higher ceilings in places, but some rooms show dated decor and will benefit from cosmetic updating to maximise value. The plot is small with a modest rear garden and free on-street parking only.
Important practical points: the mid-terrace was built 1900–1929 with solid brick walls likely without cavity insulation, and the double glazing installed before 2002 may not meet current efficiency standards. The hallway is narrow and photographs show areas needing cleaning and possible local damp evidence — buyers should allow for minor repairs and possible insulation improvements.
This home suits a growing family wanting local schools and quick rail access, or an investor targeting steady rental demand in an inner-suburban location. Council Tax Band C and a manageable 964 sq ft layout make the property straightforward to occupy or rent after modest works.
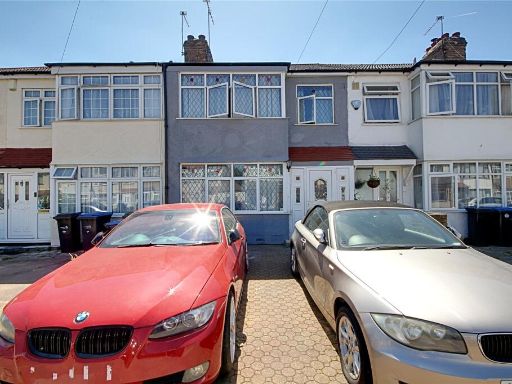 3 bedroom terraced house for sale in Clydesdale, Enfield, EN3 — £500,000 • 3 bed • 1 bath • 1221 ft²
3 bedroom terraced house for sale in Clydesdale, Enfield, EN3 — £500,000 • 3 bed • 1 bath • 1221 ft²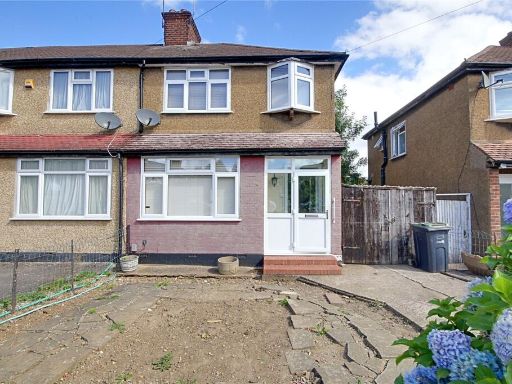 3 bedroom end of terrace house for sale in Lansbury Road, Enfield, EN3 — £425,000 • 3 bed • 1 bath • 788 ft²
3 bedroom end of terrace house for sale in Lansbury Road, Enfield, EN3 — £425,000 • 3 bed • 1 bath • 788 ft²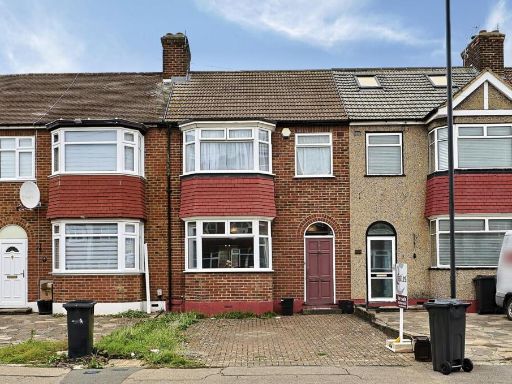 3 bedroom terraced house for sale in Arbour Road, Enfield, EN3 — £465,000 • 3 bed • 1 bath • 1037 ft²
3 bedroom terraced house for sale in Arbour Road, Enfield, EN3 — £465,000 • 3 bed • 1 bath • 1037 ft²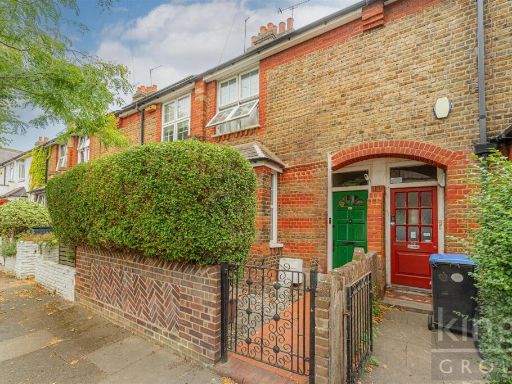 3 bedroom terraced house for sale in Landseer Road, Enfield, EN1 — £475,000 • 3 bed • 1 bath • 955 ft²
3 bedroom terraced house for sale in Landseer Road, Enfield, EN1 — £475,000 • 3 bed • 1 bath • 955 ft²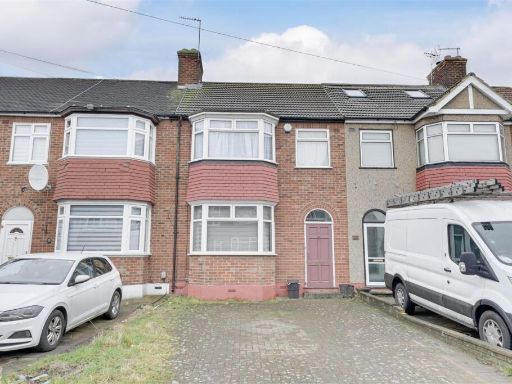 3 bedroom terraced house for sale in Arbour Road, Enfield, EN3 — £465,000 • 3 bed • 2 bath • 945 ft²
3 bedroom terraced house for sale in Arbour Road, Enfield, EN3 — £465,000 • 3 bed • 2 bath • 945 ft²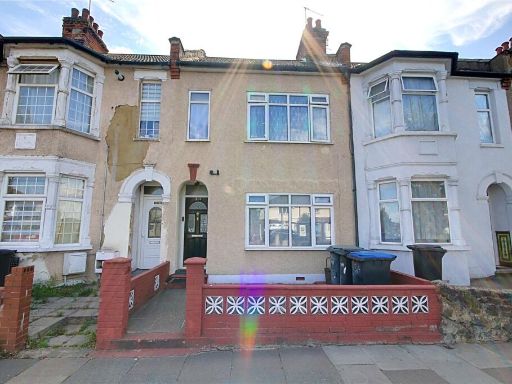 3 bedroom terraced house for sale in Hertford Road, London, N9 — £475,000 • 3 bed • 1 bath • 1316 ft²
3 bedroom terraced house for sale in Hertford Road, London, N9 — £475,000 • 3 bed • 1 bath • 1316 ft²