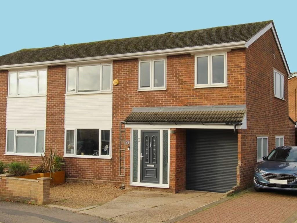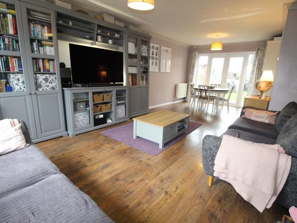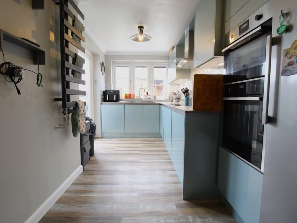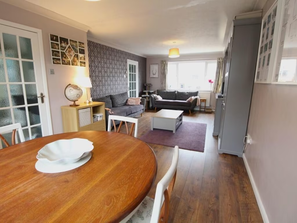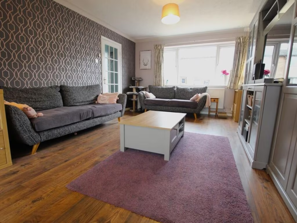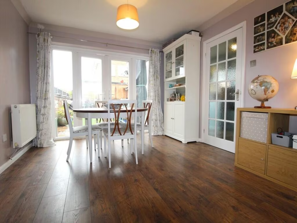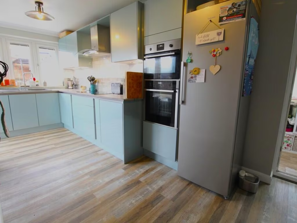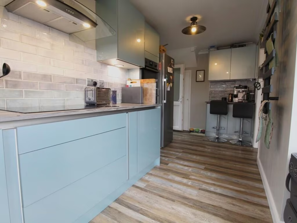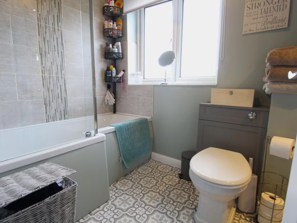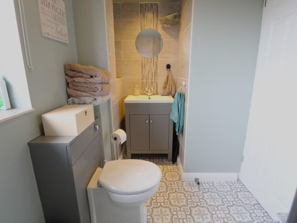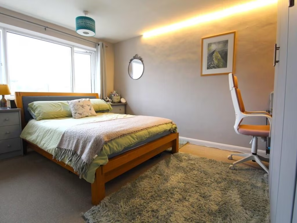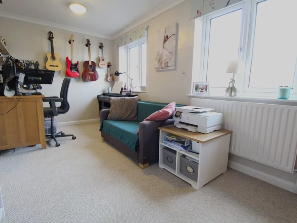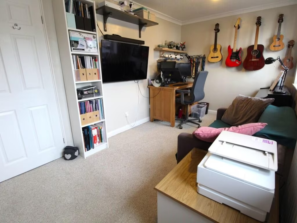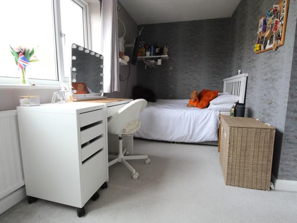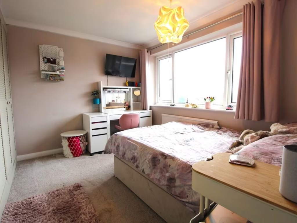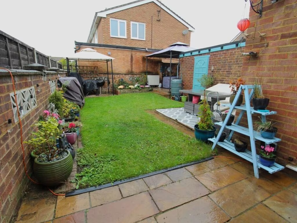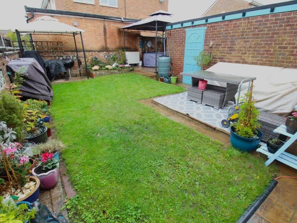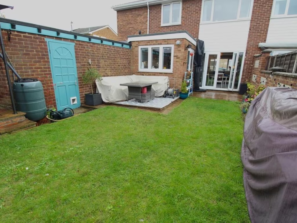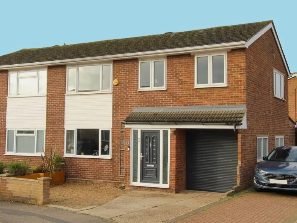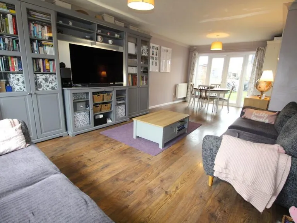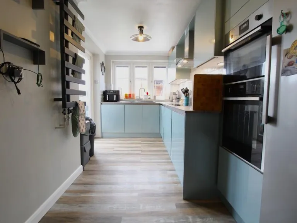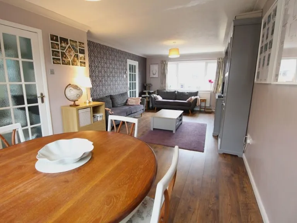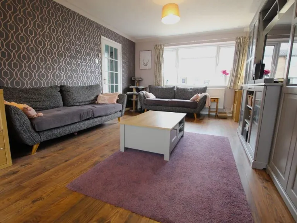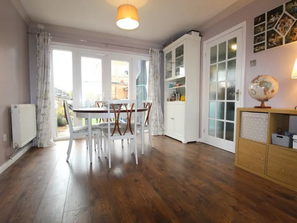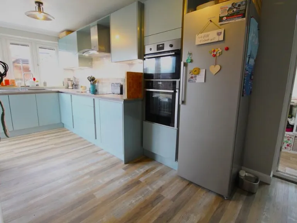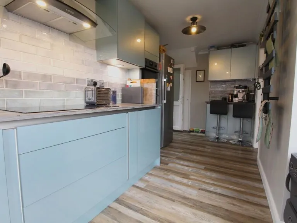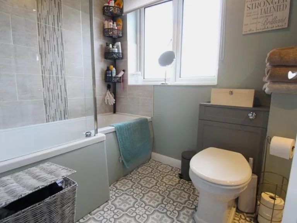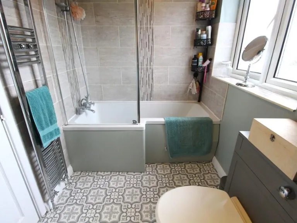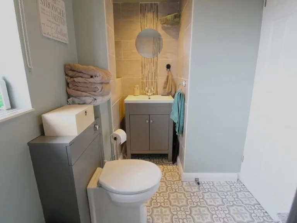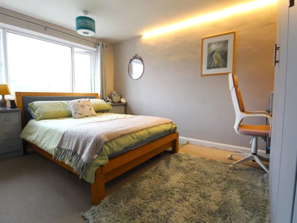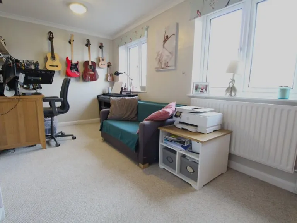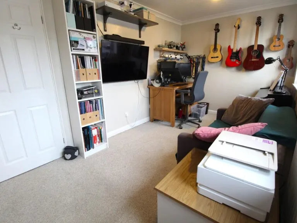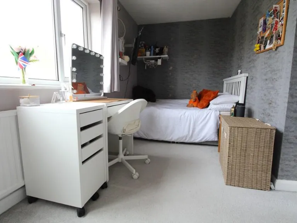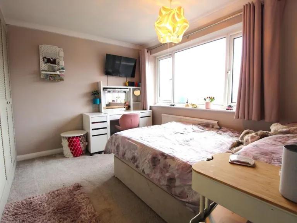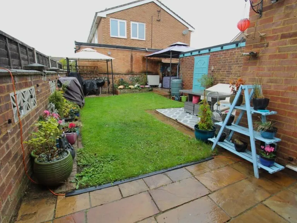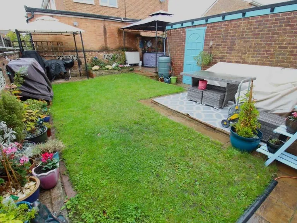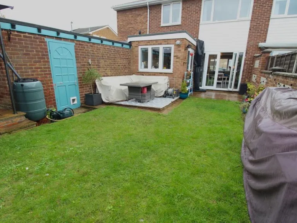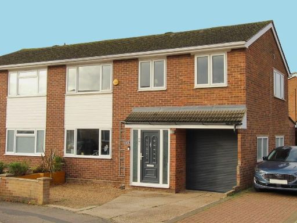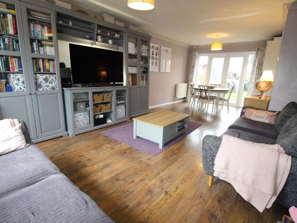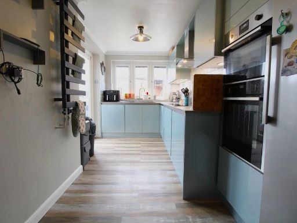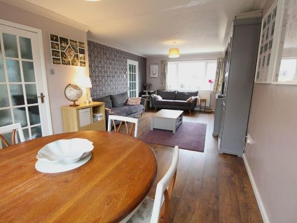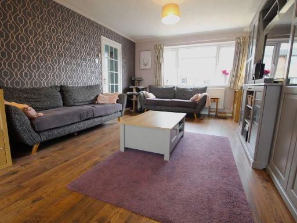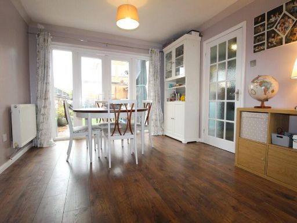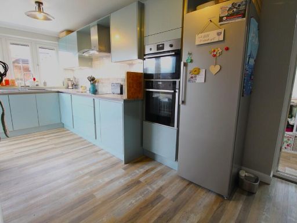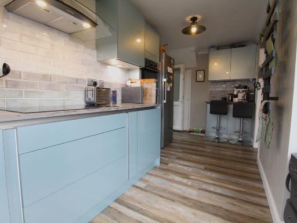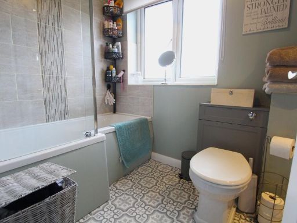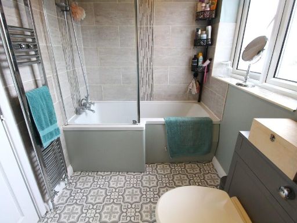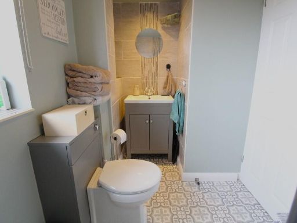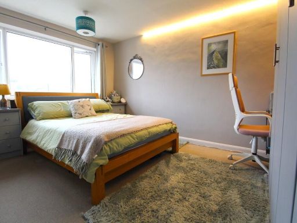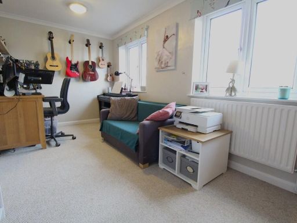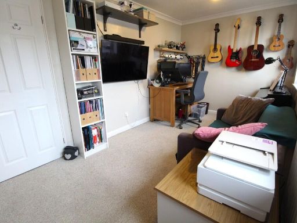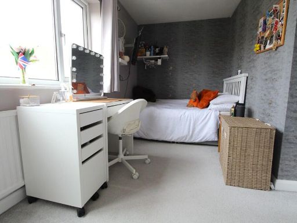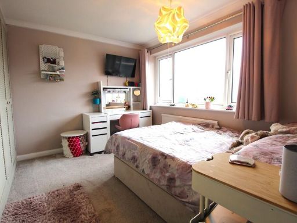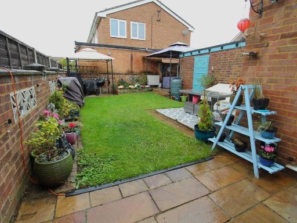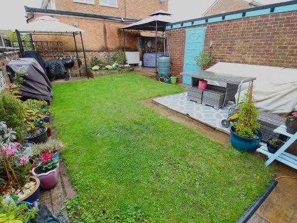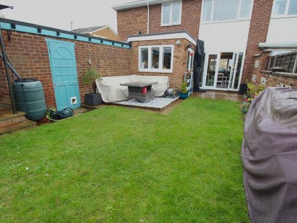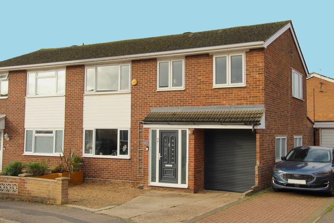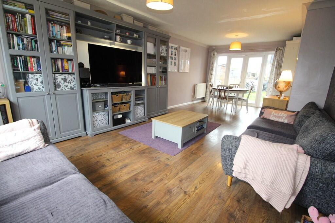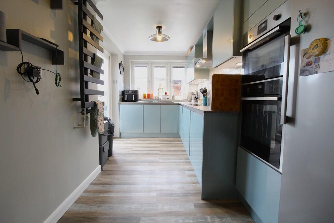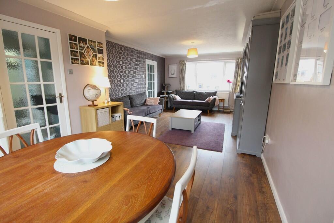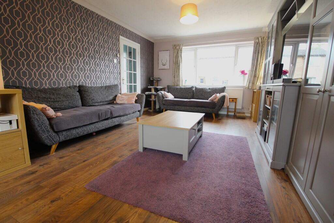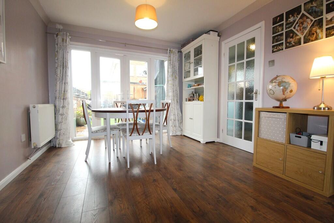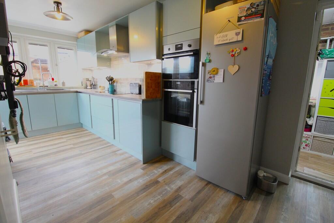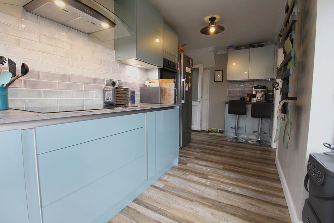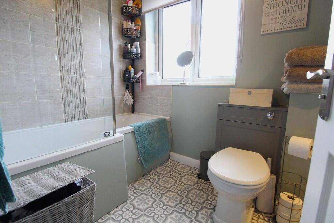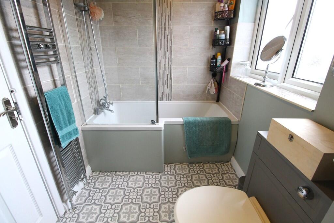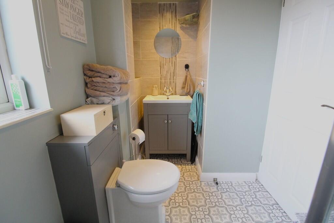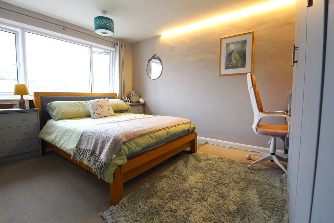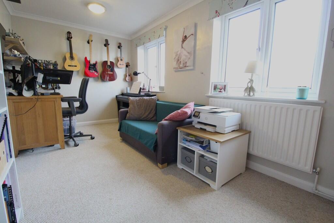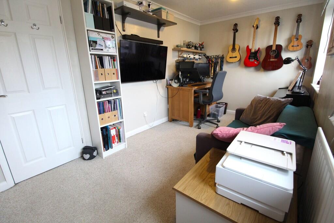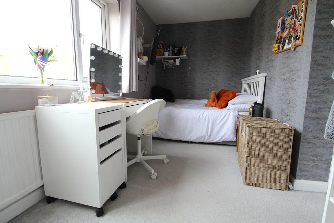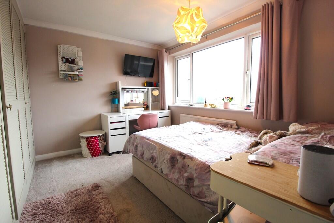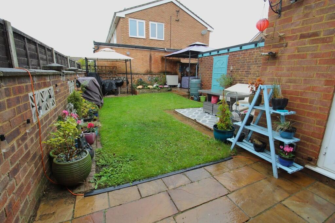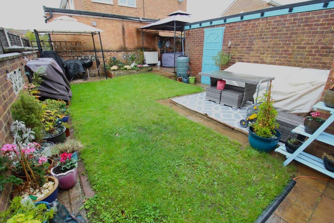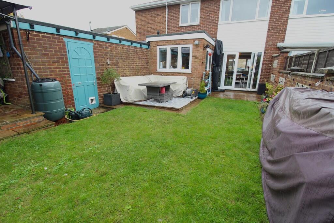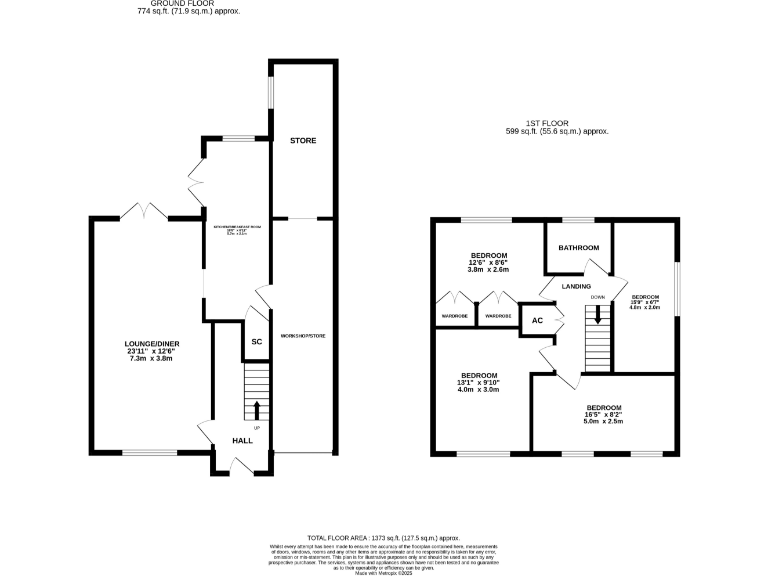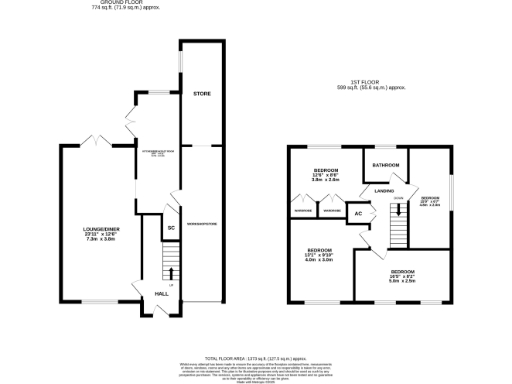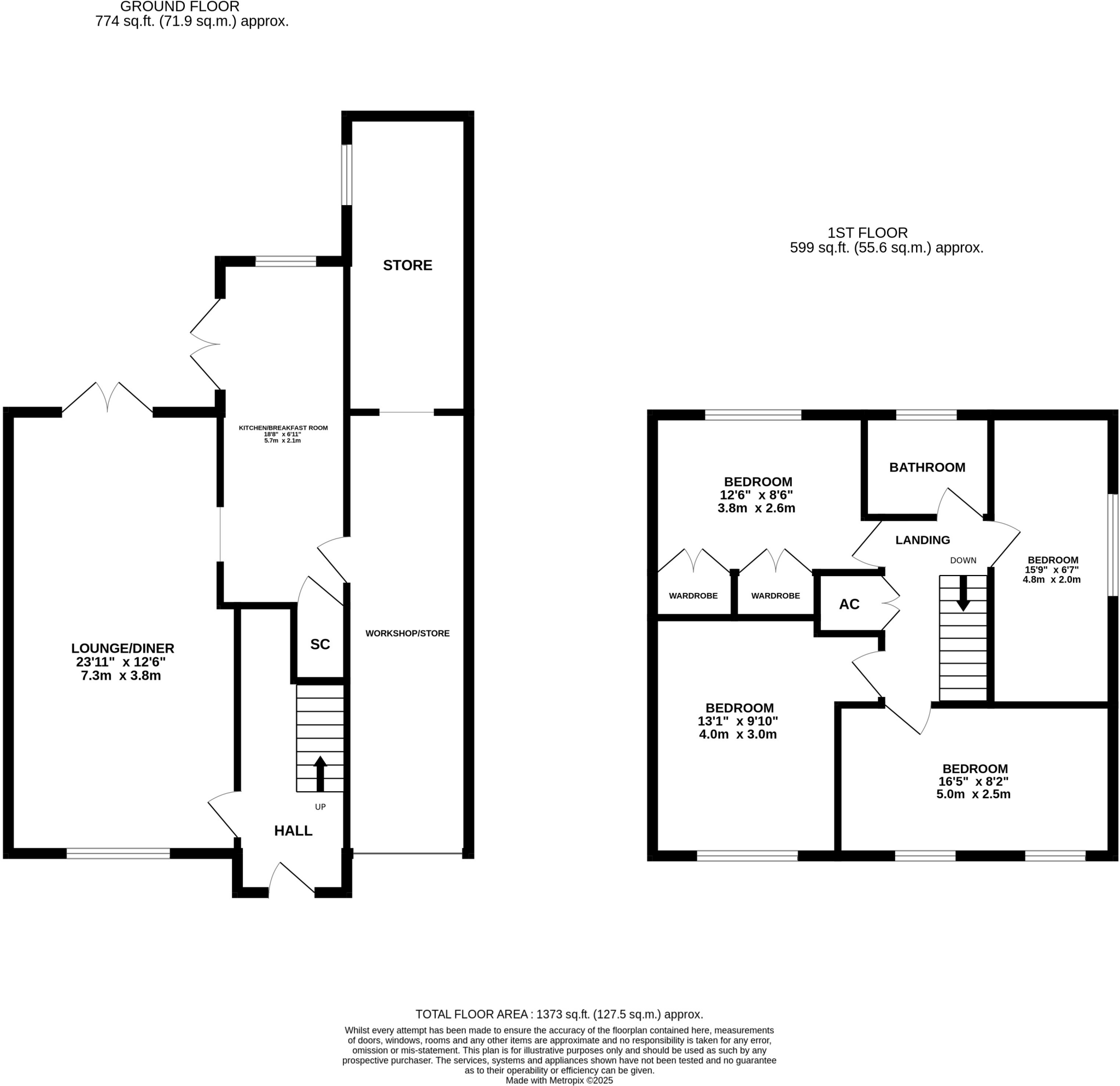Summary - 1 WOOLFIELD SANDY SG19 1AR
4 bed 1 bath Semi-Detached
Extended four‑bed semi with massive garage and easy station access.
Four double bedrooms across two storeys, generous internal footprint
Bright 23ft lounge/diner with French doors to garden
Refitted 18ft modern kitchen with integrated appliances and utility area
30ft garage/workshop with power, light, roller door and utility hookups
19ft brick store room (former garage) adds significant storage/workspace
Driveway parking for two; fully enclosed rear garden, small plot
Single family bathroom only — may not suit larger families without changes
Area recorded with higher local crime rates; consider security measures
This substantially extended four-bedroom semi-detached house offers a roomy family layout and exceptional outbuilding space close to Sandy town centre and the train station. The ground floor features a bright 23ft lounge/diner and an 18ft refitted kitchen with utility area; upstairs are four double bedrooms and a modern family bathroom. Practical details include Hive heating, a recently replaced boiler and uPVC double glazing throughout.
Stand-out external features are a wide driveway for two cars, an excellent 30ft garage/workshop with power and utility hookups, plus a separate 19ft brick store (the former garage) that increases storage or work-from-home potential. The rear garden is fully enclosed with paved seating and lawn, suitable for children or pets.
Buyers should note a single family bathroom serves four double bedrooms, which may be inconvenient for larger households. The plot is relatively small and the property sits in an area recorded with higher local crime rates — important to consider for families or those seeking a quieter neighbourhood. The garage could be converted into additional living space (STPP), which adds flexibility but requires planning and potentially further investment.
Overall this is a practical, well-serviced family home for commuters and growing households who value roomy internal proportions, strong storage/workshop provision and good transport links to London. Investors may also value the property’s flexible footprint and sizable ancillary buildings.
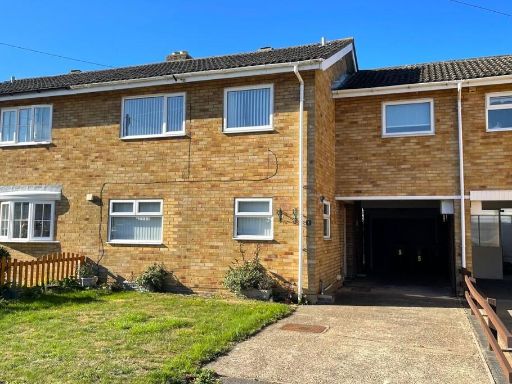 4 bedroom terraced house for sale in Manor Road, Sandy, SG19 — £375,000 • 4 bed • 1 bath • 1128 ft²
4 bedroom terraced house for sale in Manor Road, Sandy, SG19 — £375,000 • 4 bed • 1 bath • 1128 ft²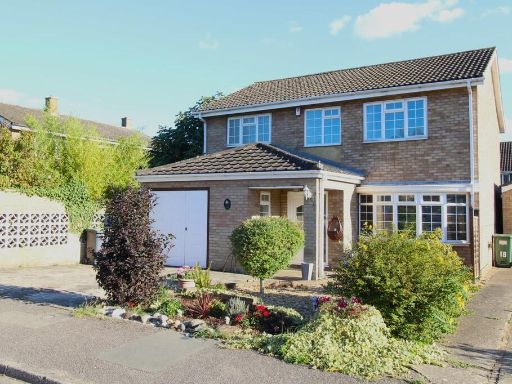 4 bedroom detached house for sale in Rivermead Gardens, Sandy, SG19 — £435,000 • 4 bed • 2 bath • 1283 ft²
4 bedroom detached house for sale in Rivermead Gardens, Sandy, SG19 — £435,000 • 4 bed • 2 bath • 1283 ft²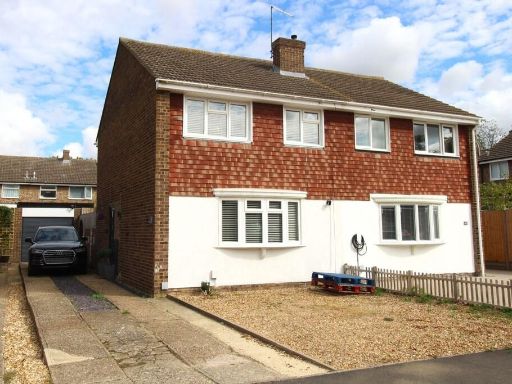 3 bedroom semi-detached house for sale in Swansholme Gardens, Sandy, SG19 — £349,950 • 3 bed • 1 bath • 783 ft²
3 bedroom semi-detached house for sale in Swansholme Gardens, Sandy, SG19 — £349,950 • 3 bed • 1 bath • 783 ft²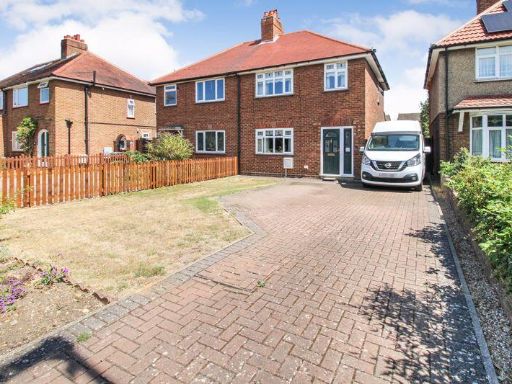 3 bedroom semi-detached house for sale in St. Neots Road, Sandy, SG19 — £385,000 • 3 bed • 2 bath • 1060 ft²
3 bedroom semi-detached house for sale in St. Neots Road, Sandy, SG19 — £385,000 • 3 bed • 2 bath • 1060 ft²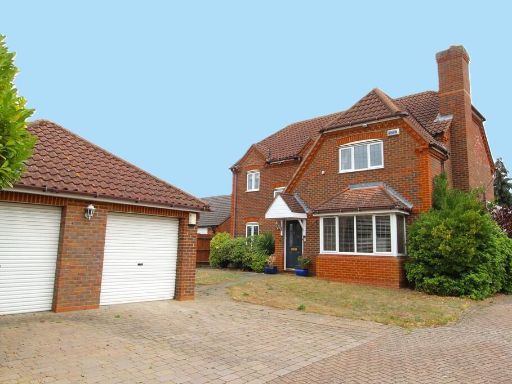 4 bedroom detached house for sale in High Street, Sandy, SG19 — £625,000 • 4 bed • 2 bath • 1958 ft²
4 bedroom detached house for sale in High Street, Sandy, SG19 — £625,000 • 4 bed • 2 bath • 1958 ft²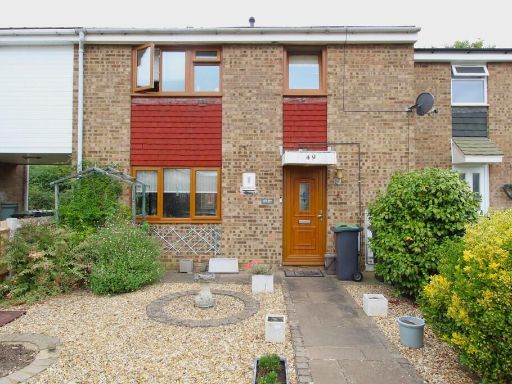 3 bedroom end of terrace house for sale in Abbey Grove, Sandy, SG19 — £285,000 • 3 bed • 1 bath • 926 ft²
3 bedroom end of terrace house for sale in Abbey Grove, Sandy, SG19 — £285,000 • 3 bed • 1 bath • 926 ft²