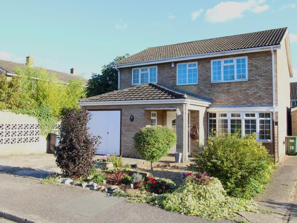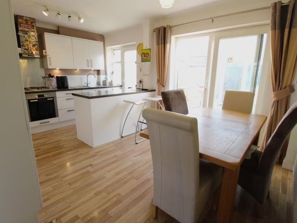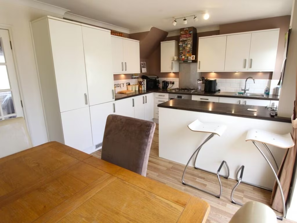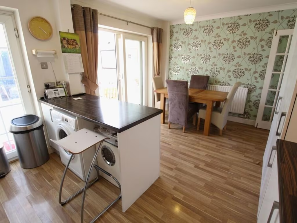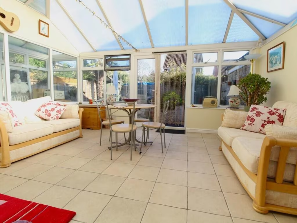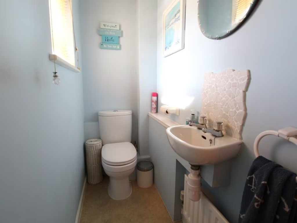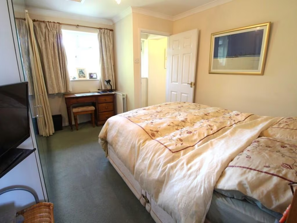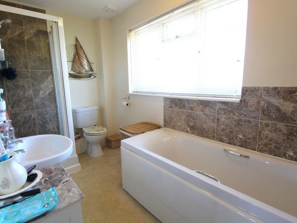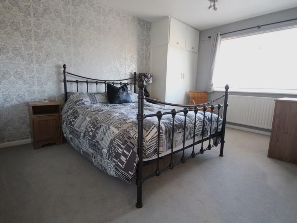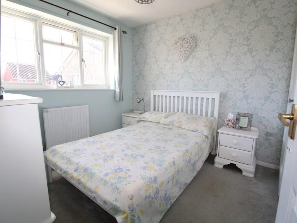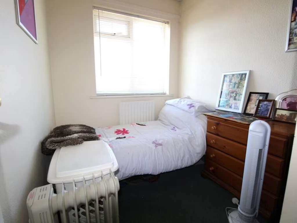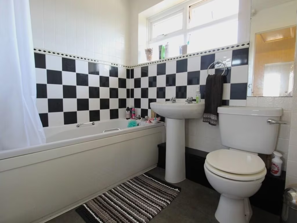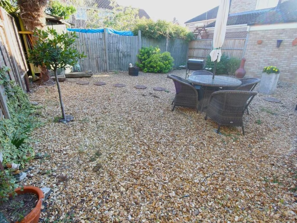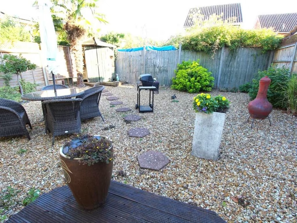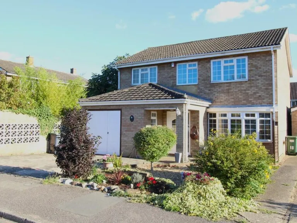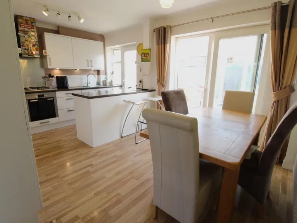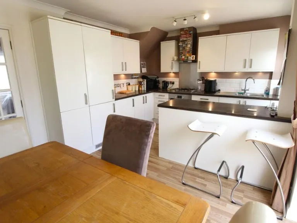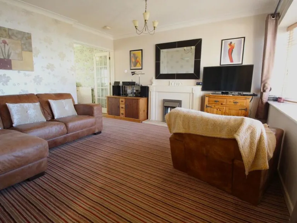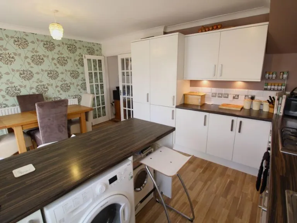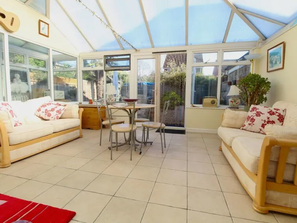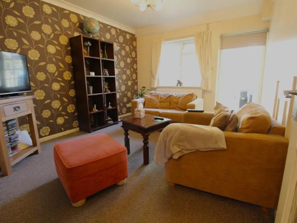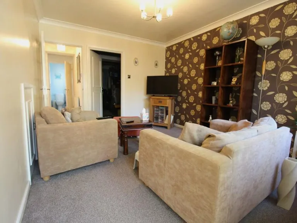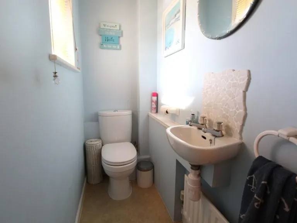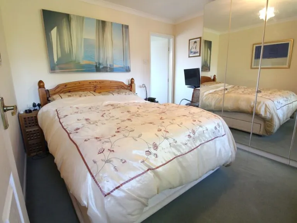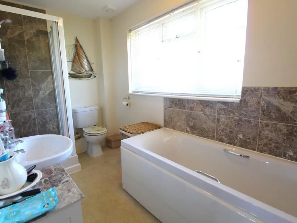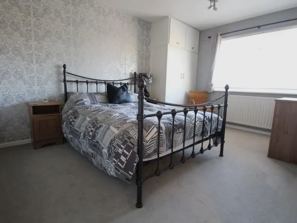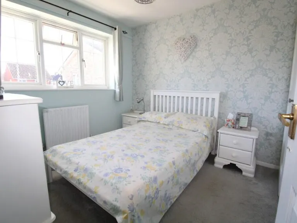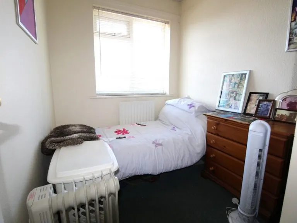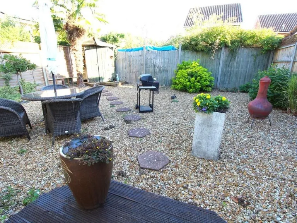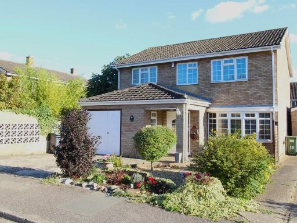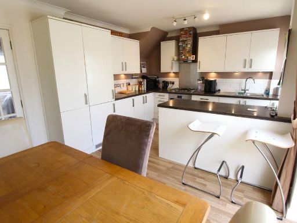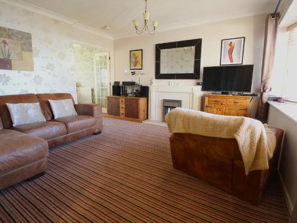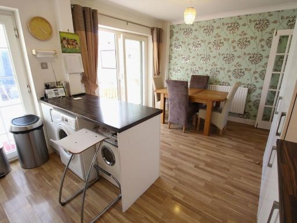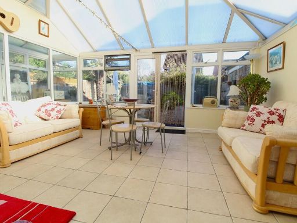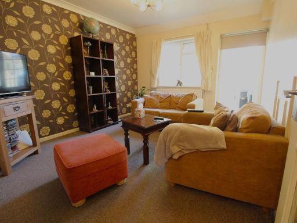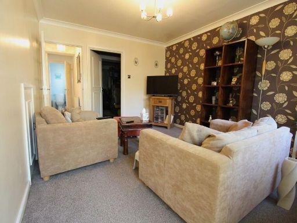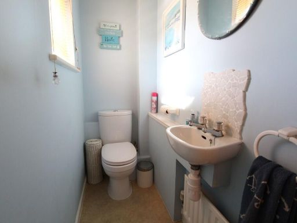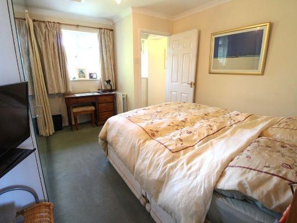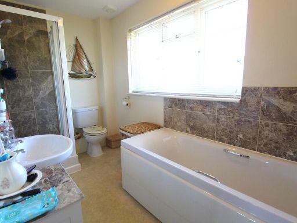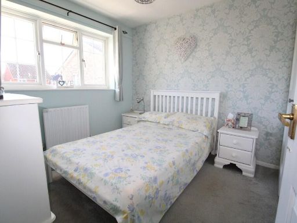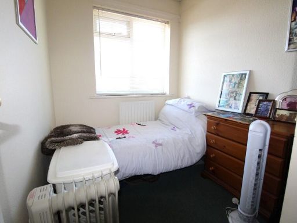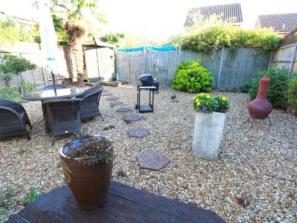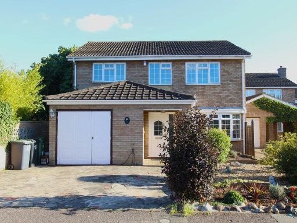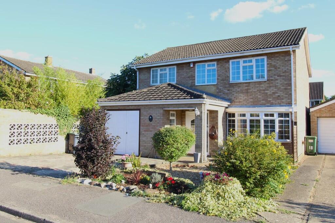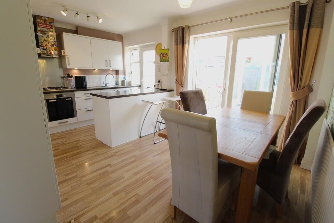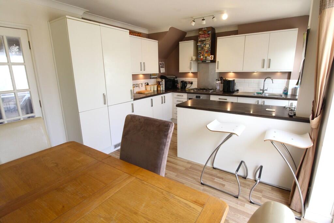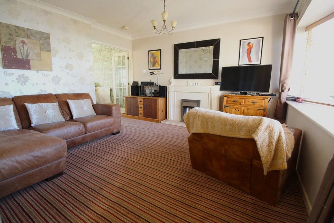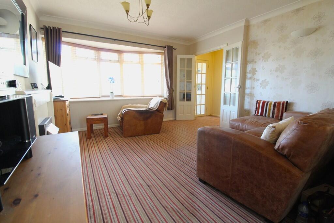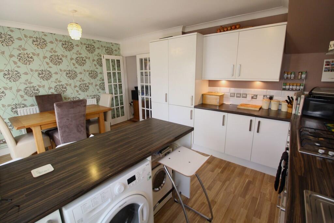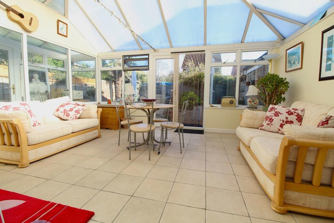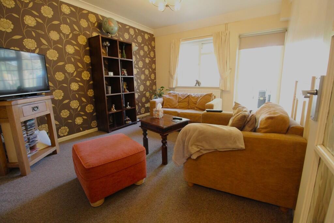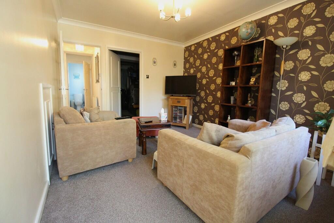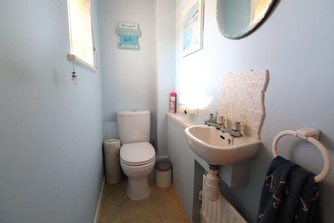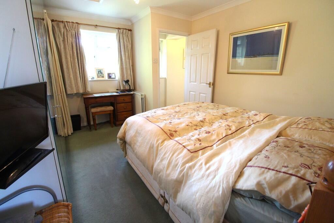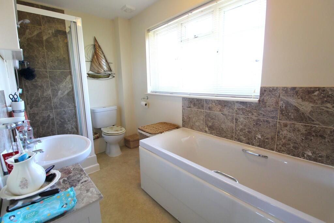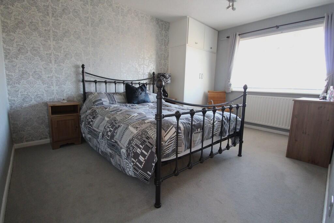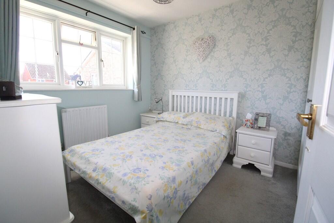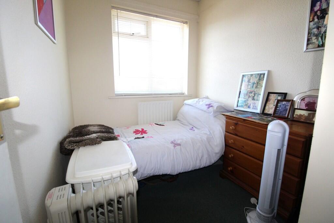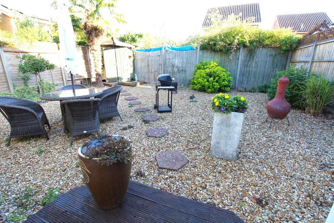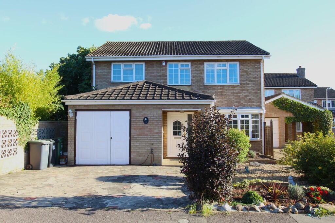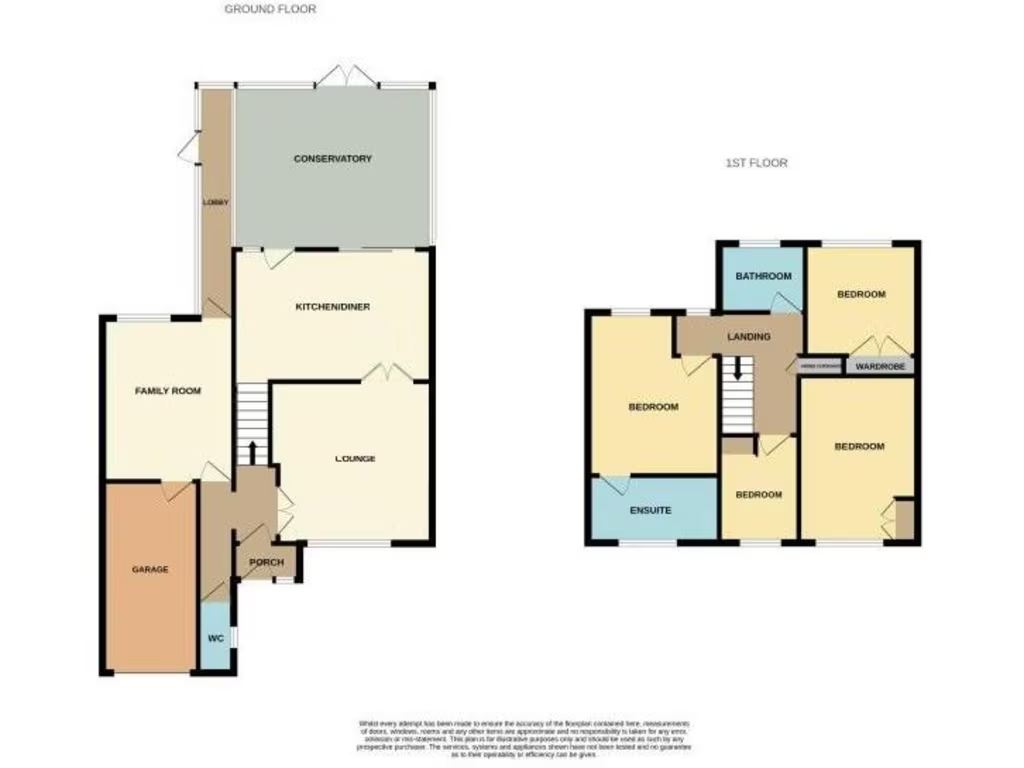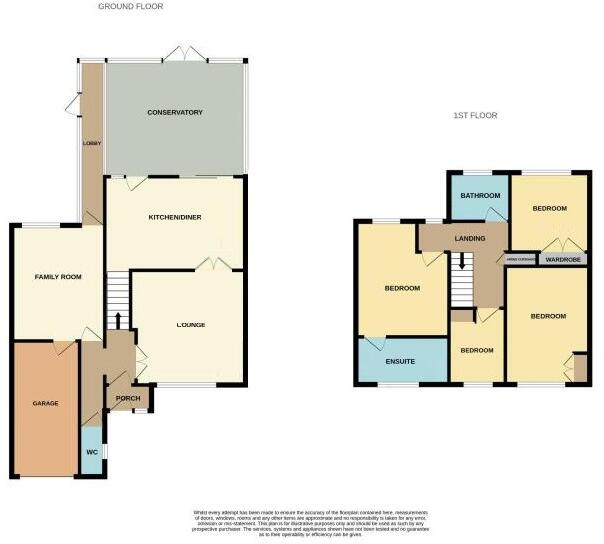Summary -
19 Rivermead Gardens,SANDY,SG19 1NJ
SG19 1NJ
4 bed 2 bath Detached
Spacious extended four-bedroom family home with large conservatory and easy parking.
Greatly extended four-bedroom detached house with versatile layout
15ft re-fitted modern kitchen/diner plus 16ft x 12ft brick conservatory
Two reception rooms, cloakroom, and large master with four-piece en-suite
Driveway for two cars and integral garage with power, light and boiler
Easy-maintenance shingled front and rear gardens with mature shrubs
Bedroom four is compact; rear garden mostly shingle (limited lawning)
Gas central heating with replaced boiler; uPVC double glazing throughout
Freehold, average overall size (approx. 1,283 sq ft), council tax moderate
This greatly extended four-bedroom detached home in Rivermead Gardens offers versatile family accommodation across two well-proportioned floors. The property benefits from a 15ft re-fitted modern kitchen/diner opening to a large 16ft x 12ft brick-based conservatory, two reception rooms and a generous master bedroom with a larger-than-average four-piece en-suite. Gas central heating with a replaced boiler and uPVC double glazing are practical, modern advantages.
Externally the house sits on a decent plot with off-road parking for two cars, an integral garage with power and light (and the wall-mounted boiler), and easy-maintenance front and rear gardens laid mainly to shingle with mature shrubs. The layout and extension increase usable living space, making the home suited to growing families who value reception space and low-maintenance outdoor areas.
Buyers should note some limitations: bedroom four is compact and the rear garden is predominantly shingled rather than lawned, which limits soft landscaping and play space. The garage houses the boiler and is fitted with power and light but is not presented as a fully converted living space. Local schools and commuter links (A1(M) and mainline station to London) are convenient, though some nearby school Ofsted ratings are mixed. Overall this is a practical, well-updated family home with scope for further cosmetic updating to personalise.
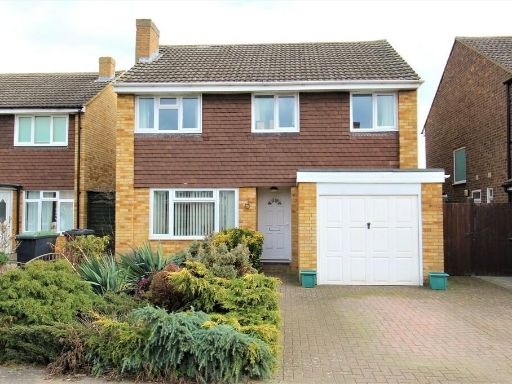 4 bedroom detached house for sale in Birch Grove, Sandy, SG19 — £439,950 • 4 bed • 2 bath • 1128 ft²
4 bedroom detached house for sale in Birch Grove, Sandy, SG19 — £439,950 • 4 bed • 2 bath • 1128 ft²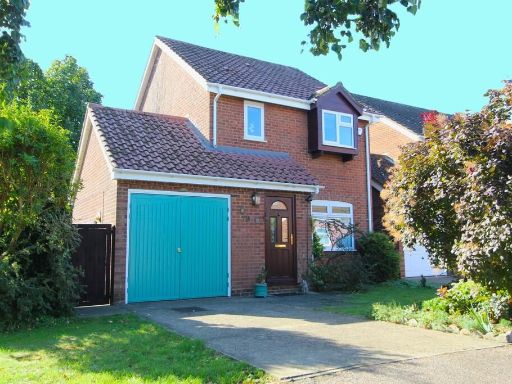 3 bedroom detached house for sale in Coopers Close, Sandy, SG19 — £399,950 • 3 bed • 1 bath • 792 ft²
3 bedroom detached house for sale in Coopers Close, Sandy, SG19 — £399,950 • 3 bed • 1 bath • 792 ft²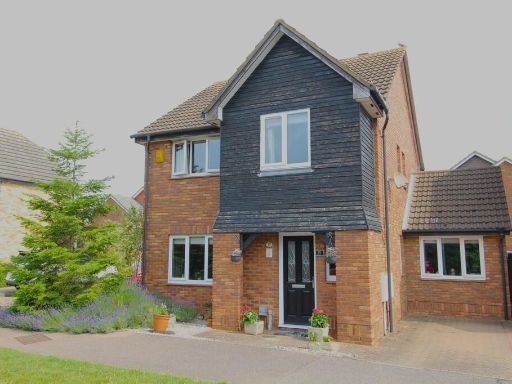 4 bedroom detached house for sale in Kestrel Way, Sandy, SG19 — £439,950 • 4 bed • 2 bath • 1215 ft²
4 bedroom detached house for sale in Kestrel Way, Sandy, SG19 — £439,950 • 4 bed • 2 bath • 1215 ft²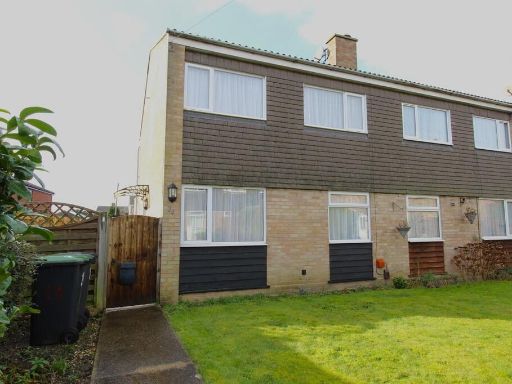 3 bedroom semi-detached house for sale in Pyms Way, Sandy, SG19 — £325,000 • 3 bed • 1 bath • 1203 ft²
3 bedroom semi-detached house for sale in Pyms Way, Sandy, SG19 — £325,000 • 3 bed • 1 bath • 1203 ft²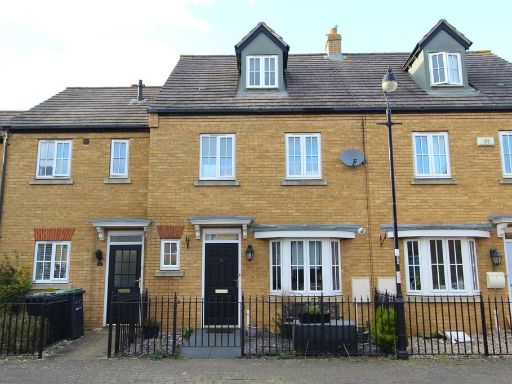 4 bedroom town house for sale in Banks Drive, Sandy, SG19 — £359,950 • 4 bed • 2 bath • 1231 ft²
4 bedroom town house for sale in Banks Drive, Sandy, SG19 — £359,950 • 4 bed • 2 bath • 1231 ft²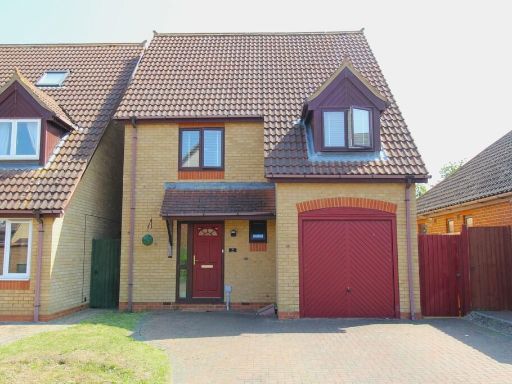 3 bedroom detached house for sale in Fieldfare, Sandy, SG19 — £365,000 • 3 bed • 2 bath • 1023 ft²
3 bedroom detached house for sale in Fieldfare, Sandy, SG19 — £365,000 • 3 bed • 2 bath • 1023 ft²