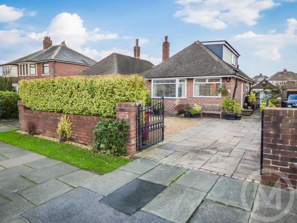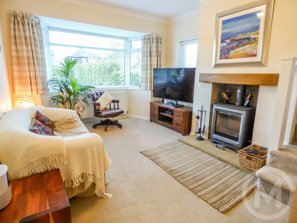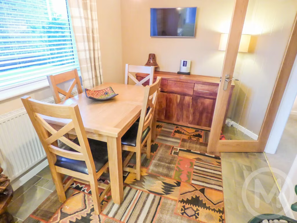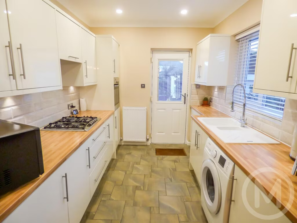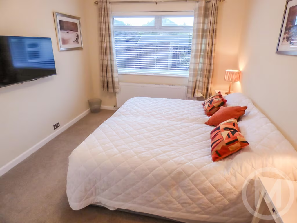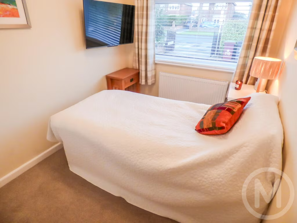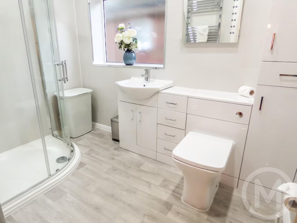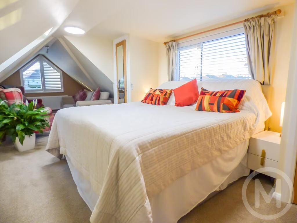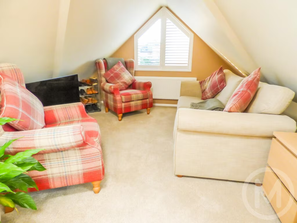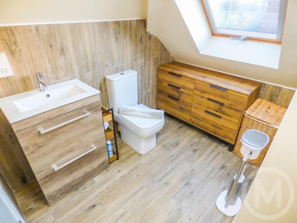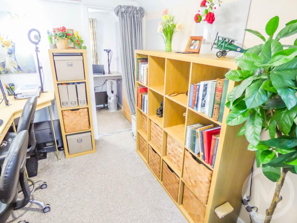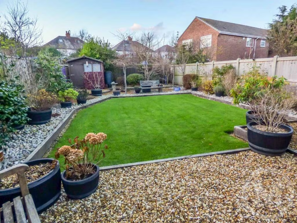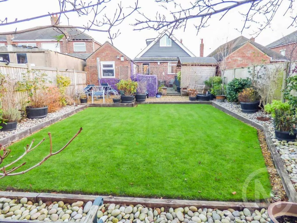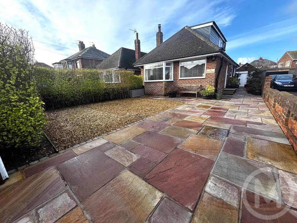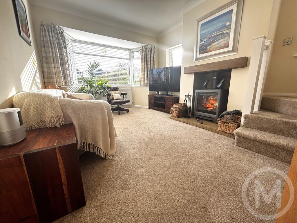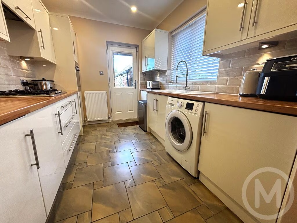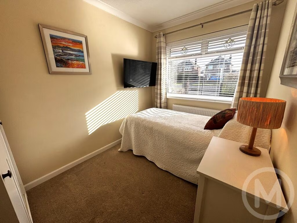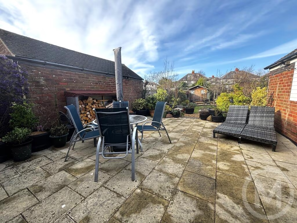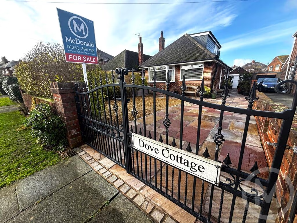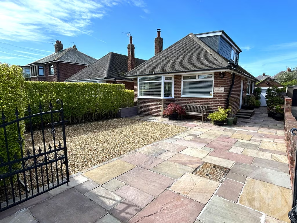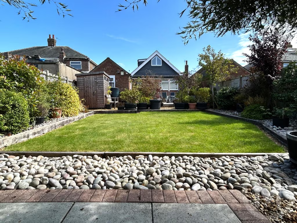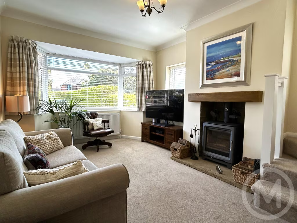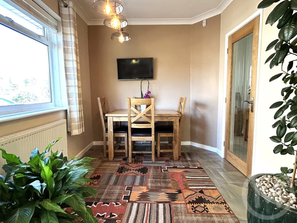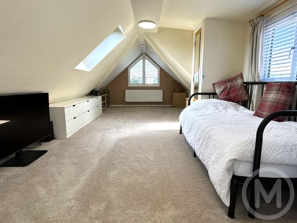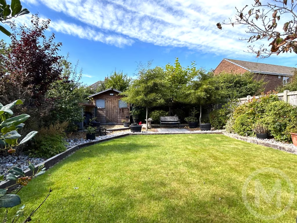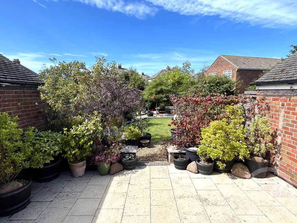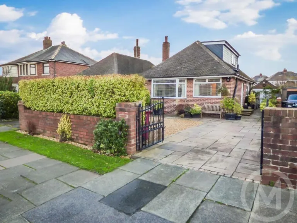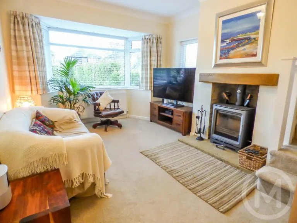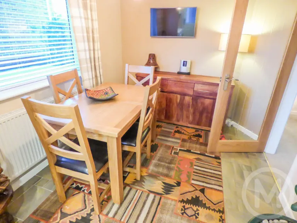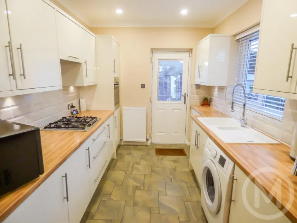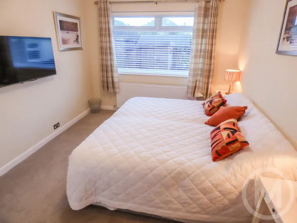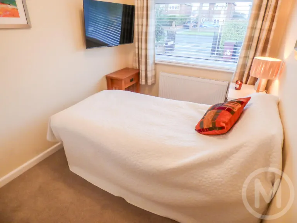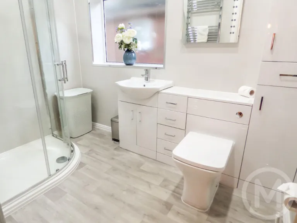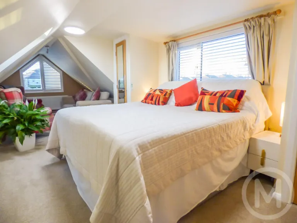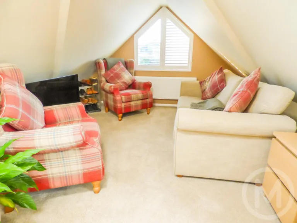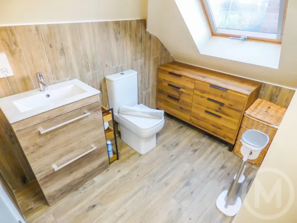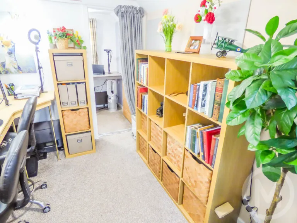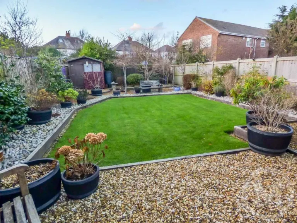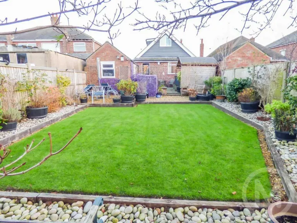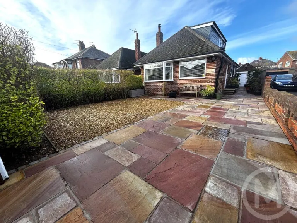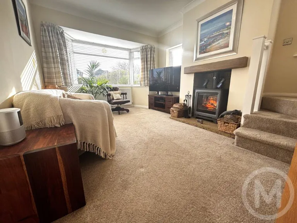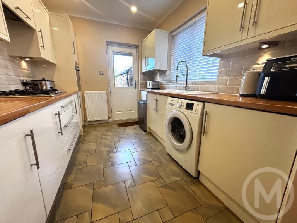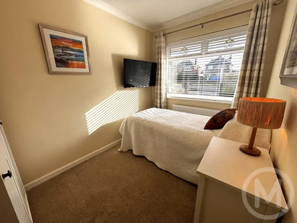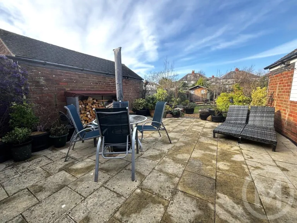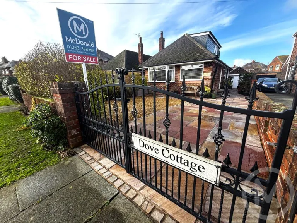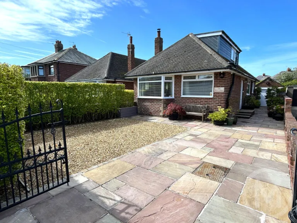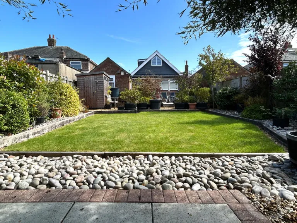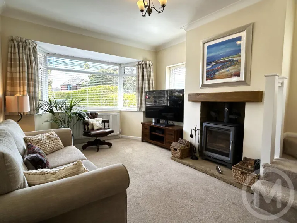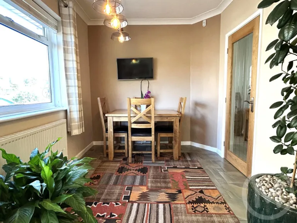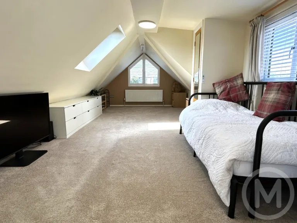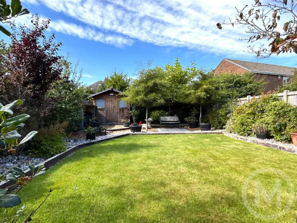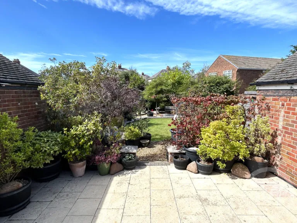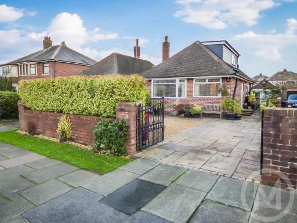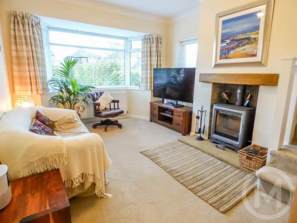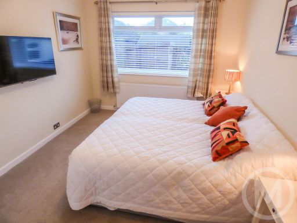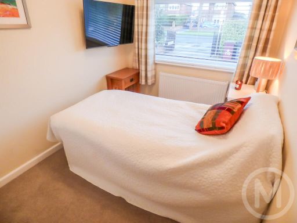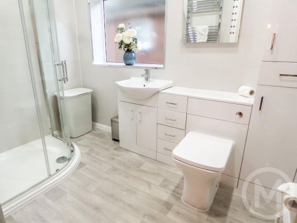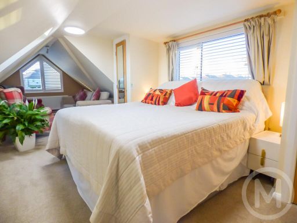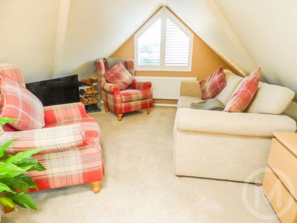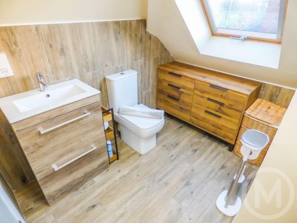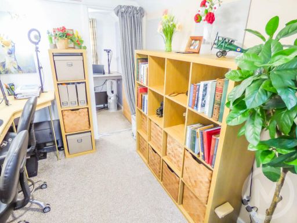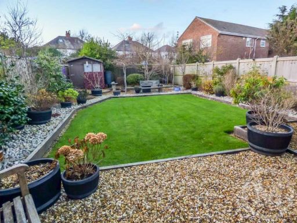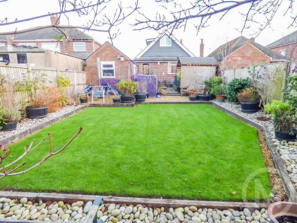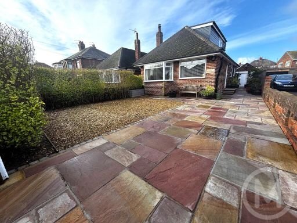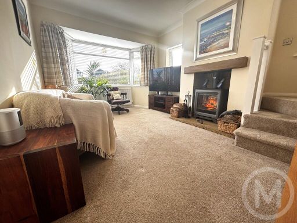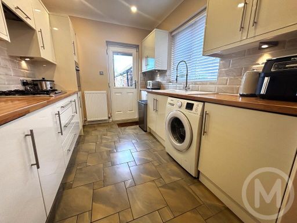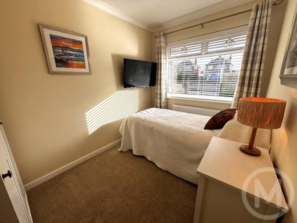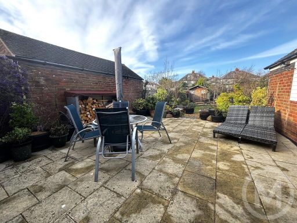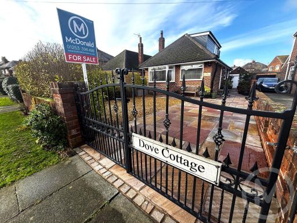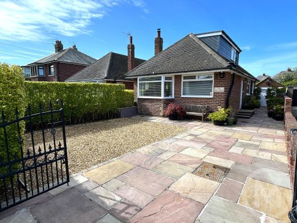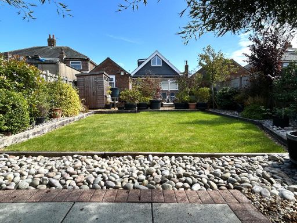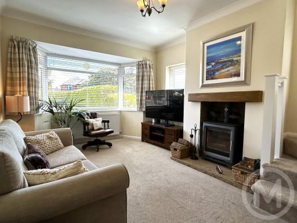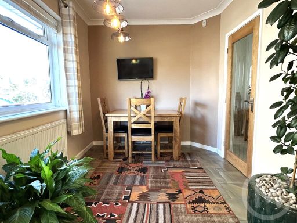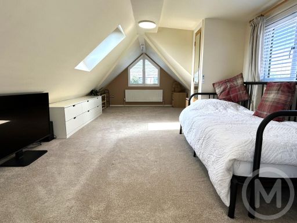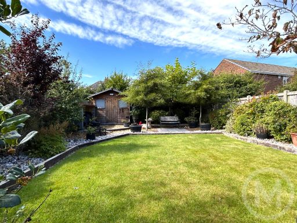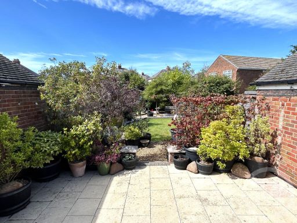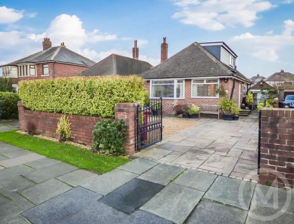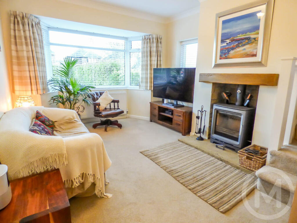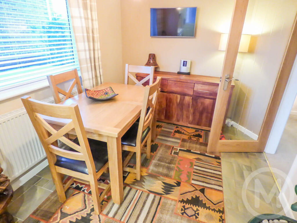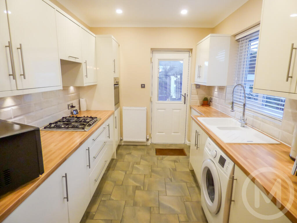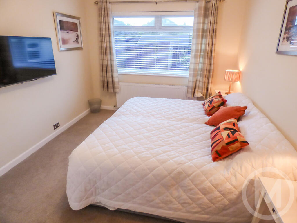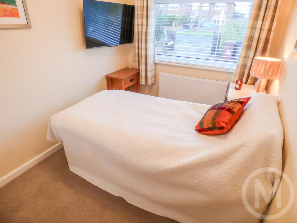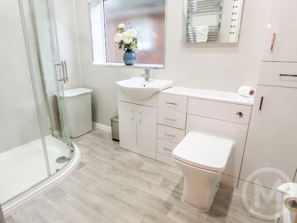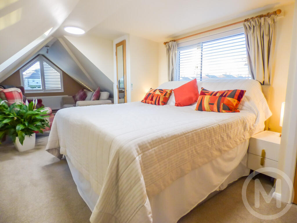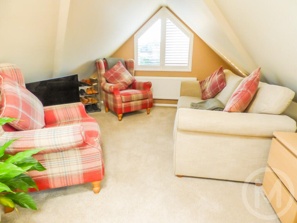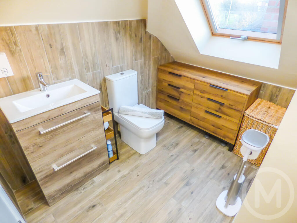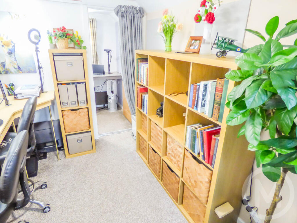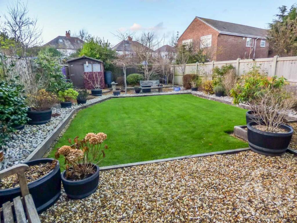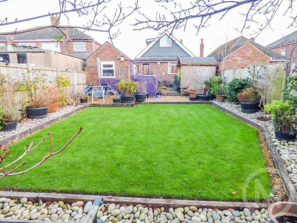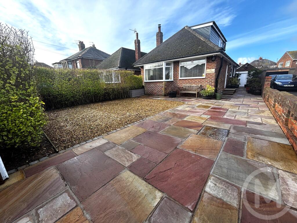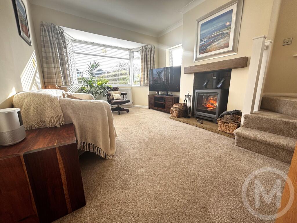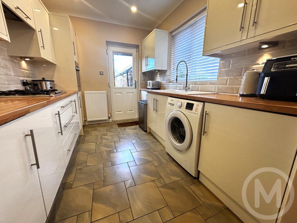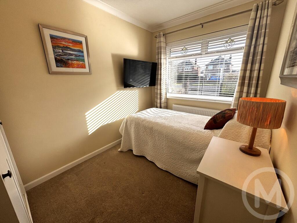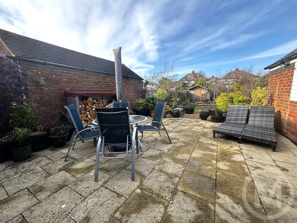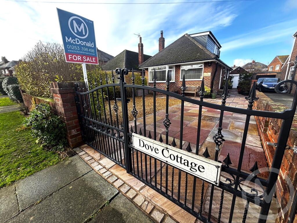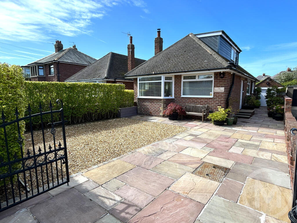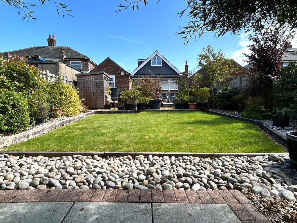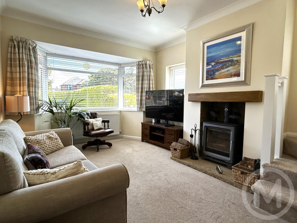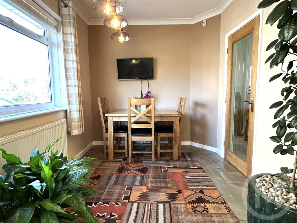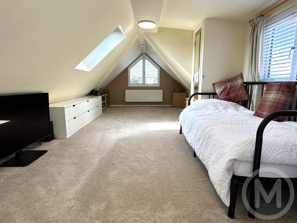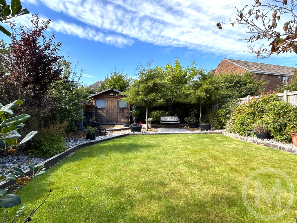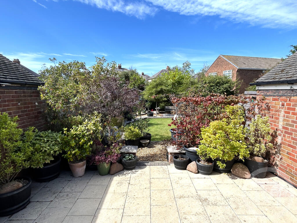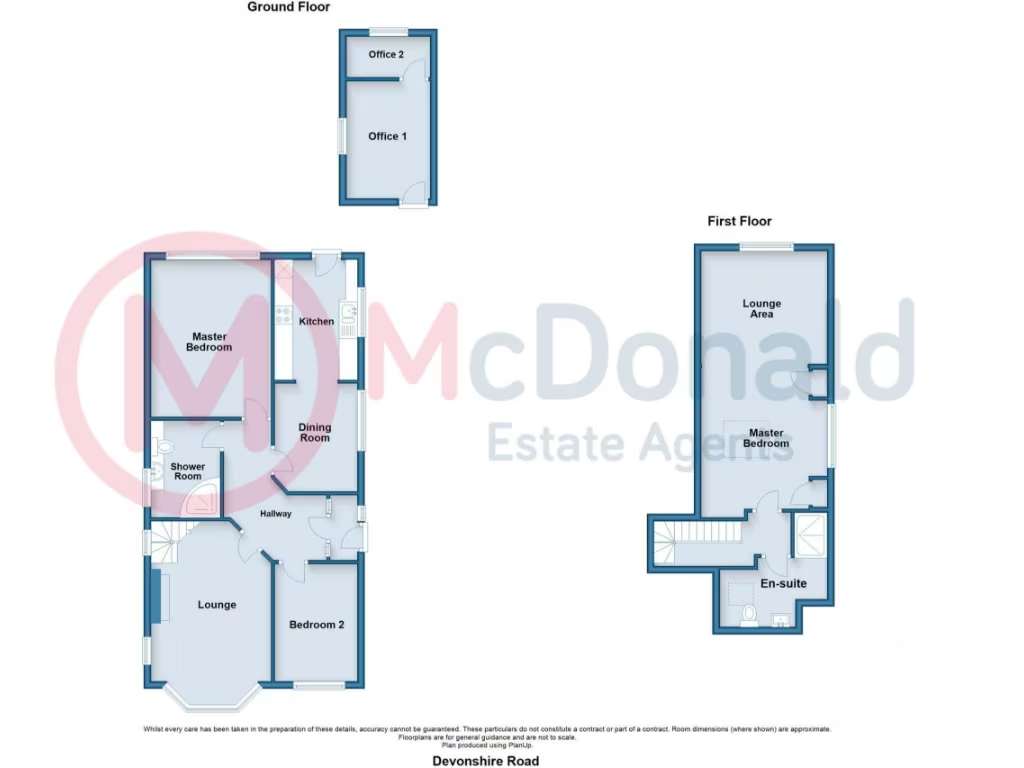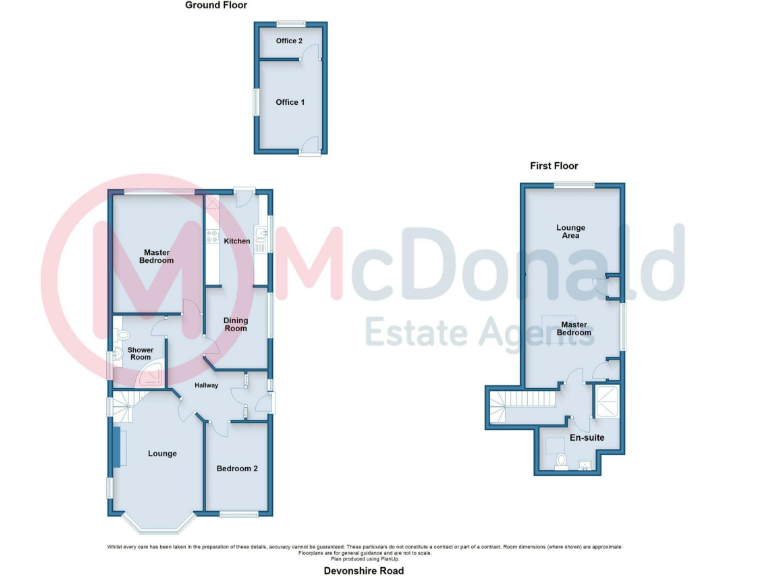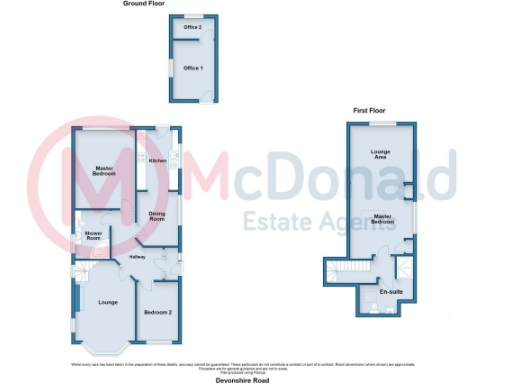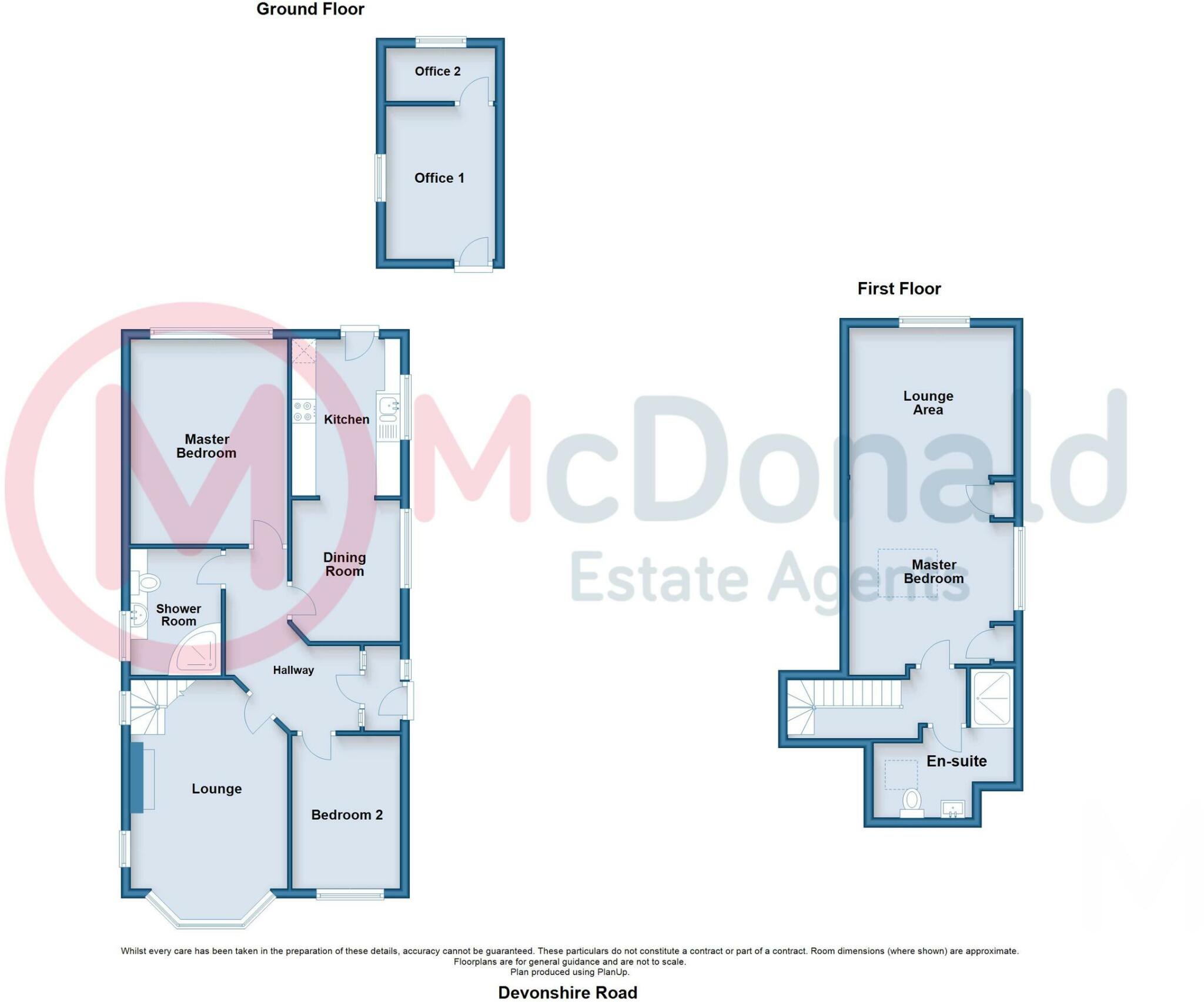Summary - 776 Devonshire Road FY2 0AG
3 bed 2 bath Detached Bungalow
Renovated family home with private gardens and flexible living spaces.
Three bedrooms including first-floor master suite with lounge area
Two modern shower rooms, one on each level
Recently renovated throughout; move-in ready condition
West-facing established garden with decent plot size
Converted garage provides two office rooms, not traditional garage space
Off-street parking on paved driveway; garage no longer vehicle use
Average overall size (1,152 sq ft); freehold tenure
Within 0.6 miles of Bispham Village and good local schools
This immaculately presented detached bungalow on Devonshire Road offers flexible family living across two levels. The ground floor houses two double bedrooms, a lounge, separate dining room and a modern fitted kitchen; a stylish shower room completes this level. The first-floor master suite includes a third bedroom, a second lounge area and a second modern shower room, giving private retreat space for parents or guests.
Outside, established, west-facing gardens deliver afternoon and evening sun and a decent plot for outdoor living. There is off-street parking to the front; the single garage has been converted into two office rooms — useful workspaces but no longer traditional garage storage.
Recently renovated throughout, the home combines mid-20th-century character with contemporary finishes, double glazing and gas central heating. At about 1,152 sq ft overall, it sits within 0.6 miles of Bispham Village with good local schools and low crime levels, making it well suited to families or downsizers seeking an upgraded, move-in-ready property.
Considerations: the property’s multi-storey layout means the main bedroom suite is reached via stairs, so it is not single-level living throughout. The converted garage changes vehicle storage options; viewers should check any conversion approvals if this is important to them.
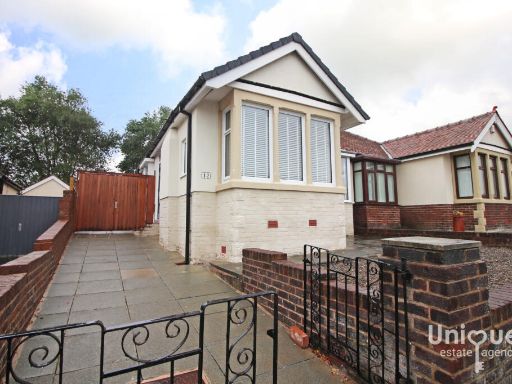 3 bedroom bungalow for sale in Shirley Crescent, Blackpool, FY2 — £225,000 • 3 bed • 1 bath • 818 ft²
3 bedroom bungalow for sale in Shirley Crescent, Blackpool, FY2 — £225,000 • 3 bed • 1 bath • 818 ft²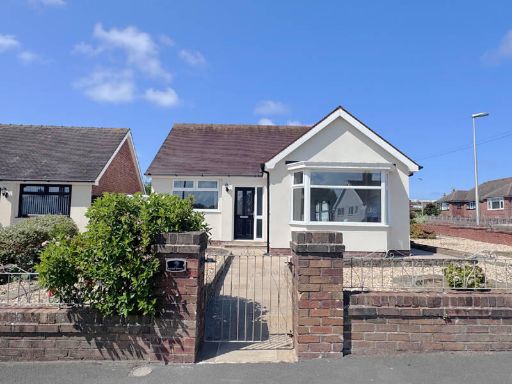 2 bedroom detached bungalow for sale in Boston Avenue - Bispham - Blackpool - FY2 9DA, FY2 — £295,000 • 2 bed • 1 bath • 904 ft²
2 bedroom detached bungalow for sale in Boston Avenue - Bispham - Blackpool - FY2 9DA, FY2 — £295,000 • 2 bed • 1 bath • 904 ft²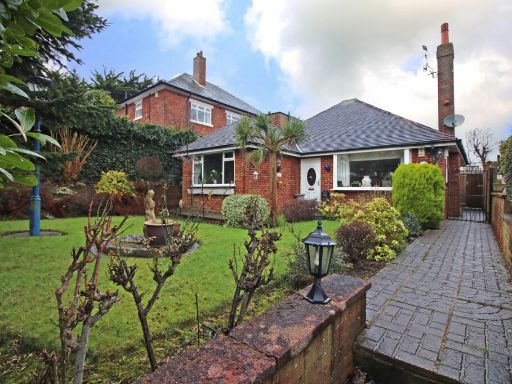 2 bedroom bungalow for sale in Devonshire Road, Blackpool, FY2 — £274,000 • 2 bed • 1 bath • 904 ft²
2 bedroom bungalow for sale in Devonshire Road, Blackpool, FY2 — £274,000 • 2 bed • 1 bath • 904 ft²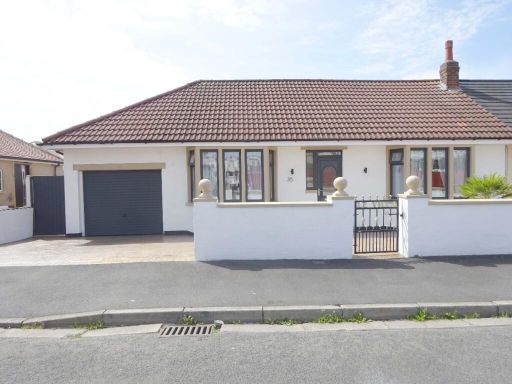 2 bedroom semi-detached bungalow for sale in Shirley Crescent, Thornton-Cleveleys, Lancashire, FY2 — £288,450 • 2 bed • 1 bath • 1084 ft²
2 bedroom semi-detached bungalow for sale in Shirley Crescent, Thornton-Cleveleys, Lancashire, FY2 — £288,450 • 2 bed • 1 bath • 1084 ft²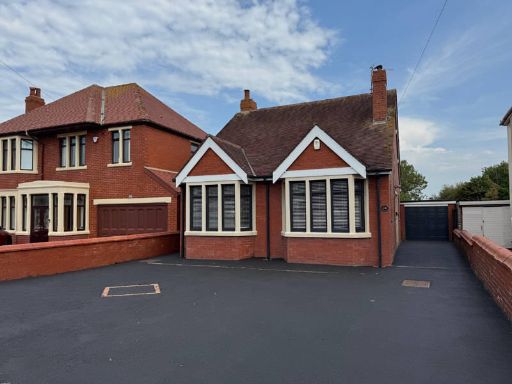 2 bedroom detached bungalow for sale in Norbreck Road - Thornton Cleveleys - FY5 1PD, FY5 — £275,000 • 2 bed • 1 bath • 927 ft²
2 bedroom detached bungalow for sale in Norbreck Road - Thornton Cleveleys - FY5 1PD, FY5 — £275,000 • 2 bed • 1 bath • 927 ft² 2 bedroom bungalow for sale in Clitheroe Place, Marton, FY4 — £195,000 • 2 bed • 1 bath • 762 ft²
2 bedroom bungalow for sale in Clitheroe Place, Marton, FY4 — £195,000 • 2 bed • 1 bath • 762 ft²