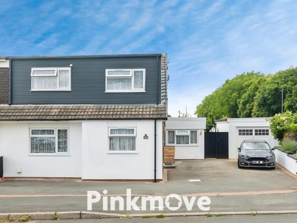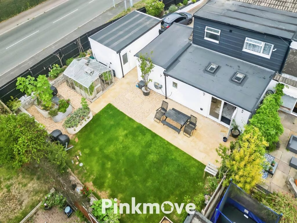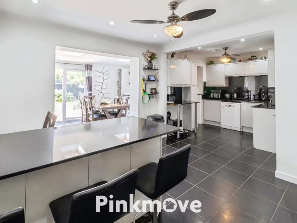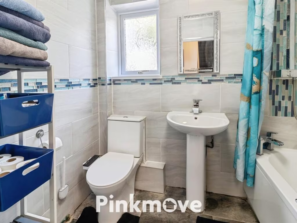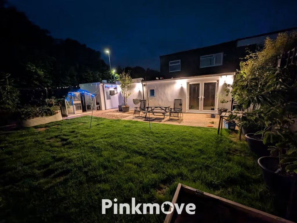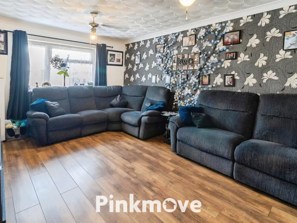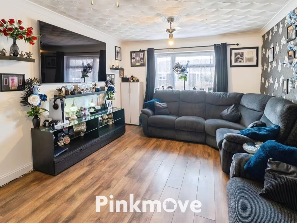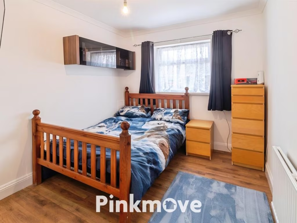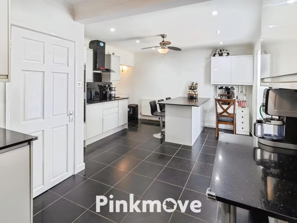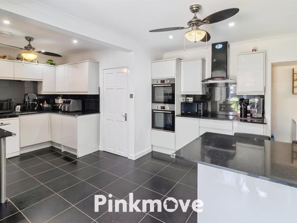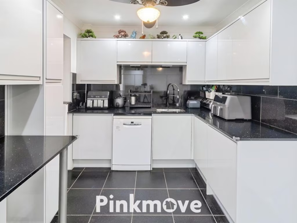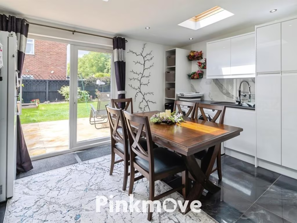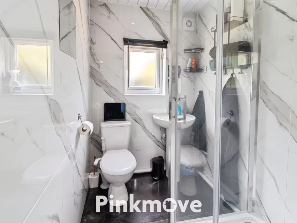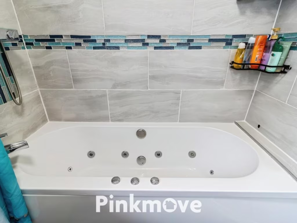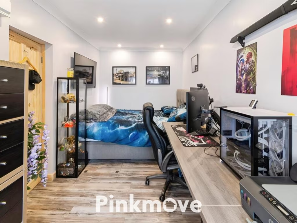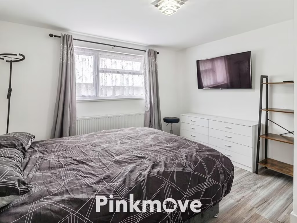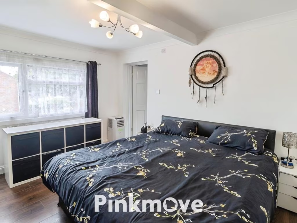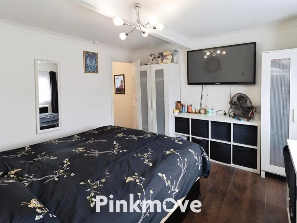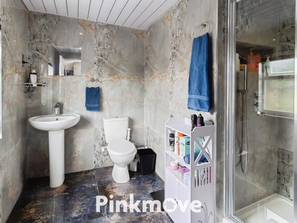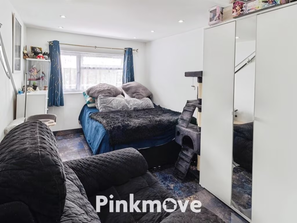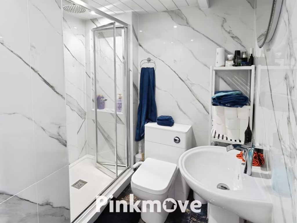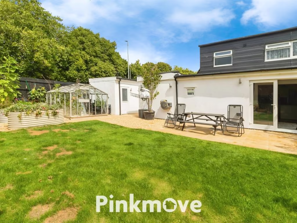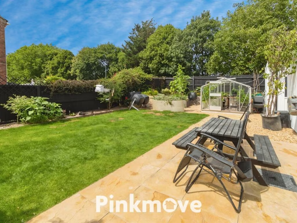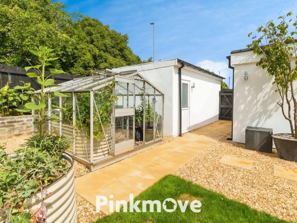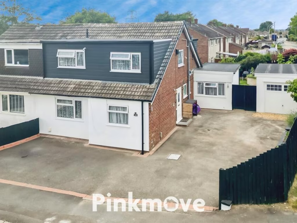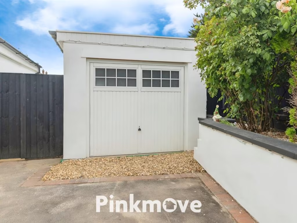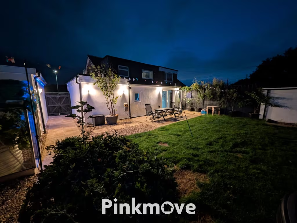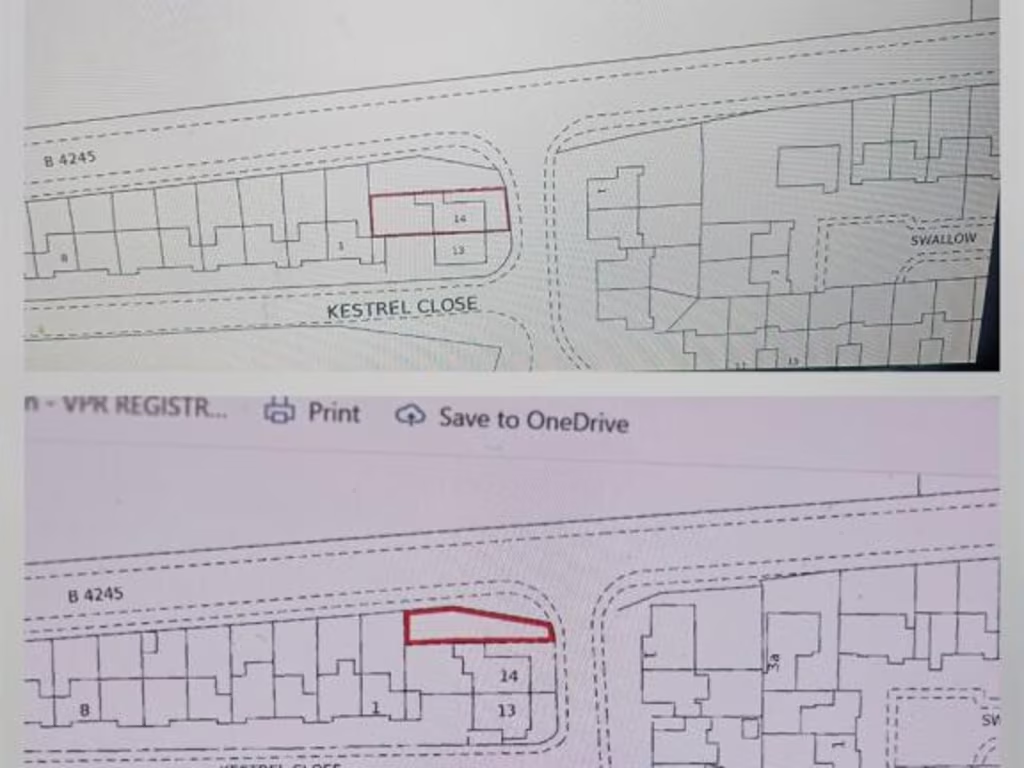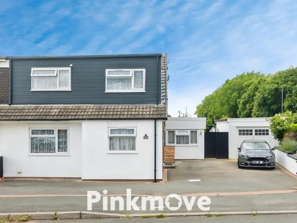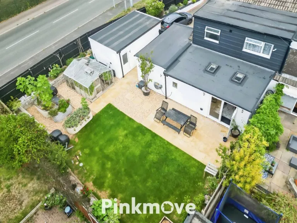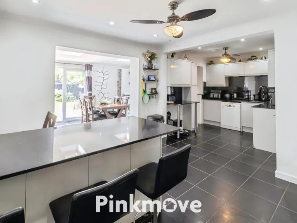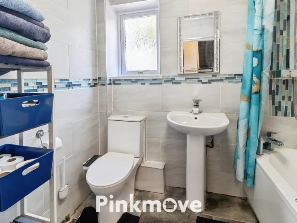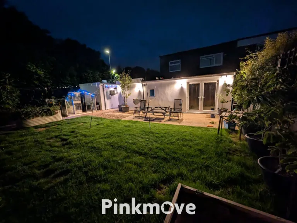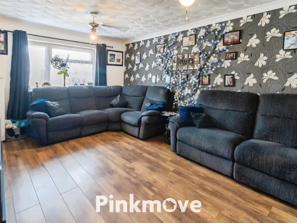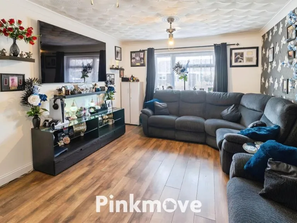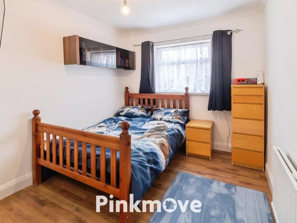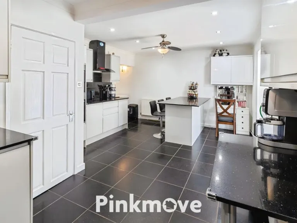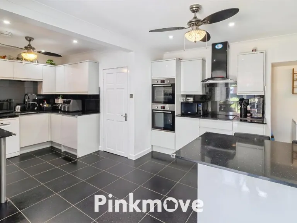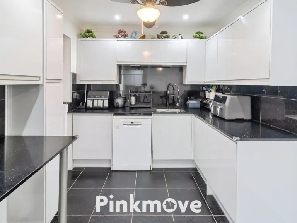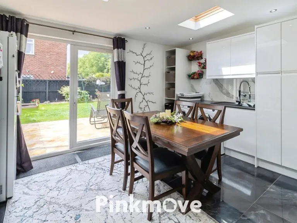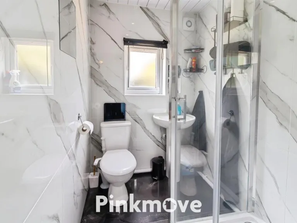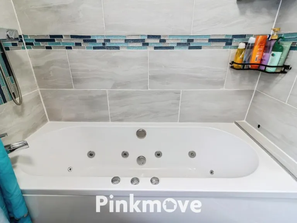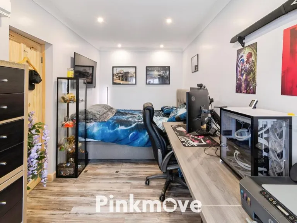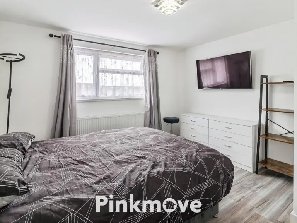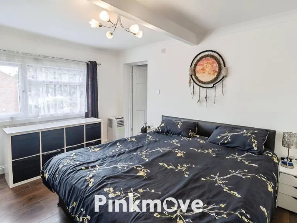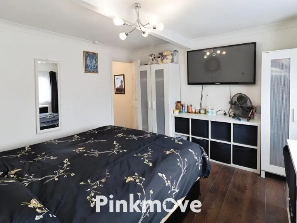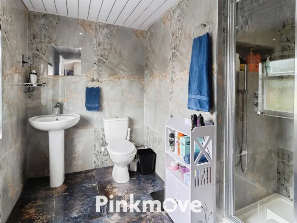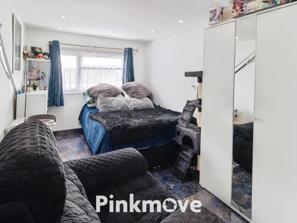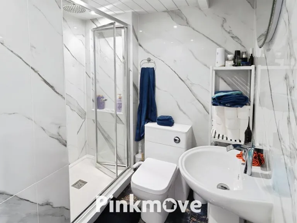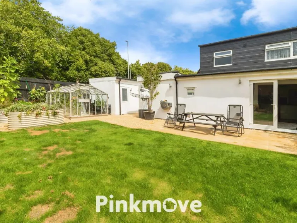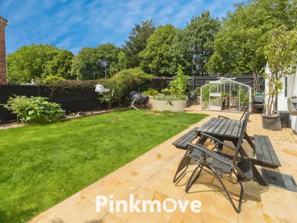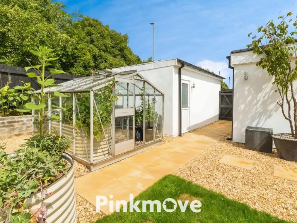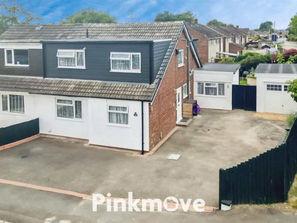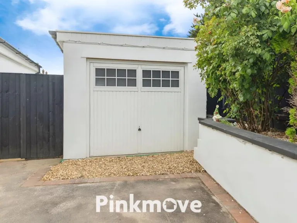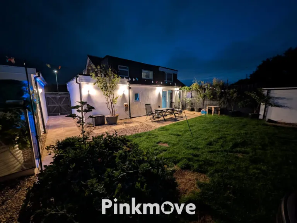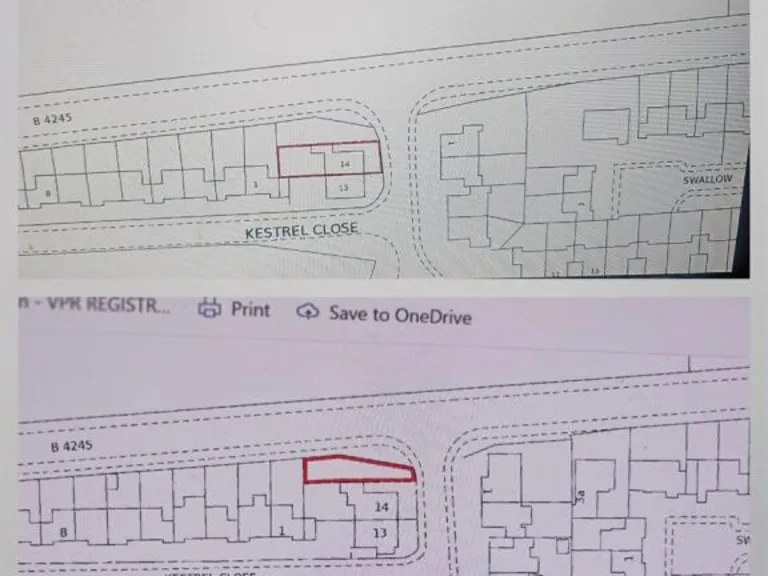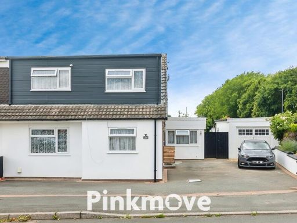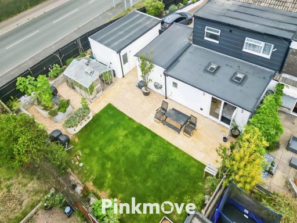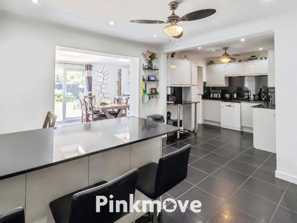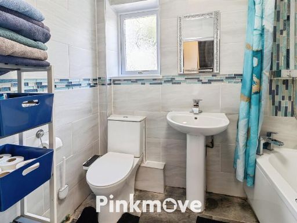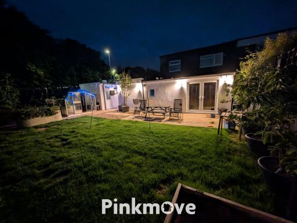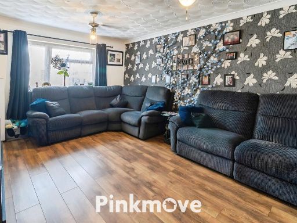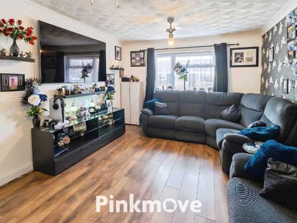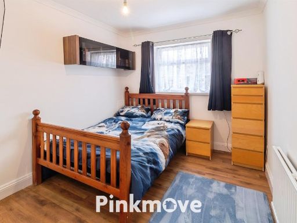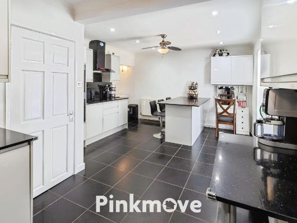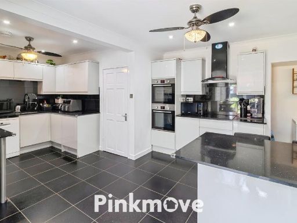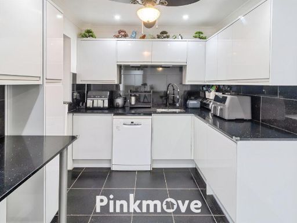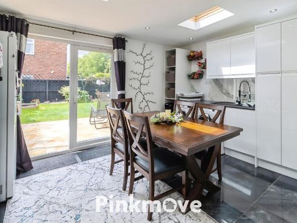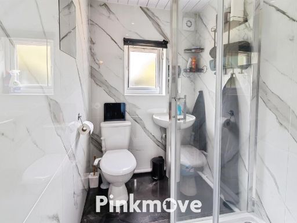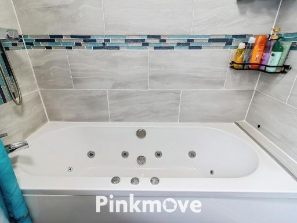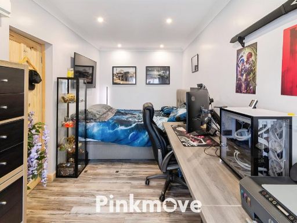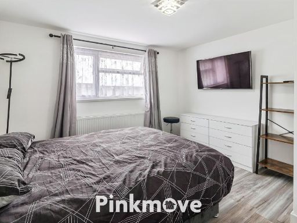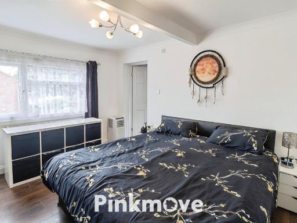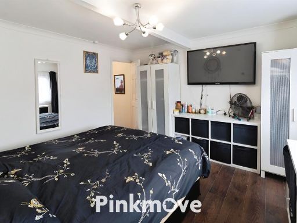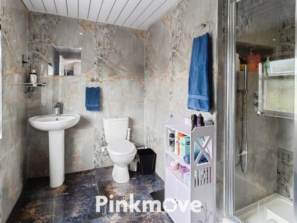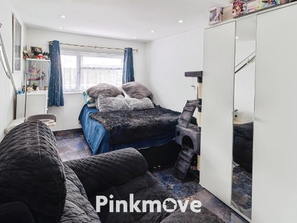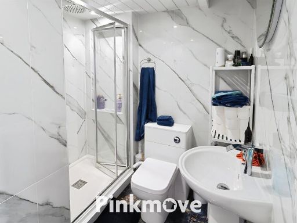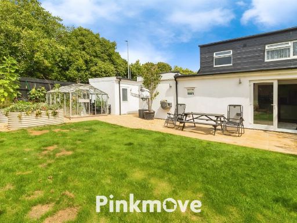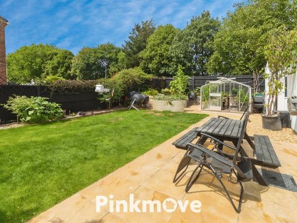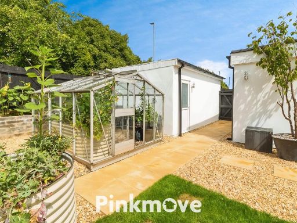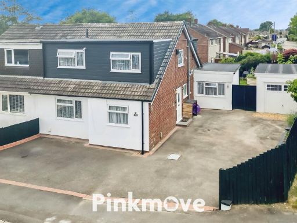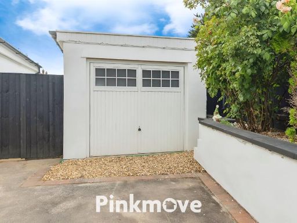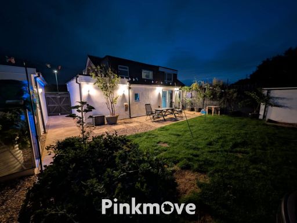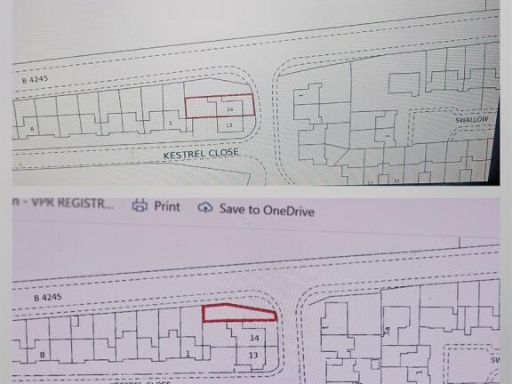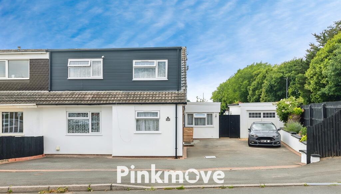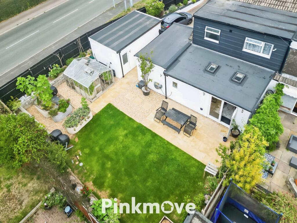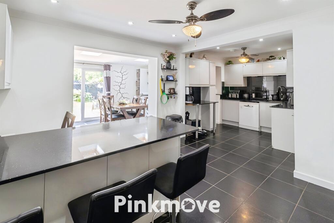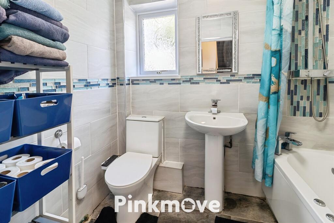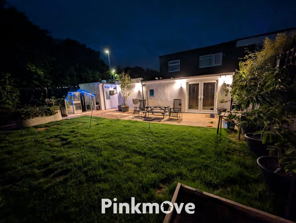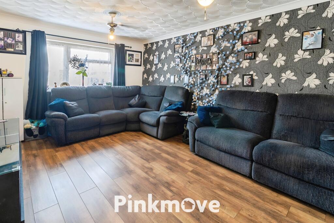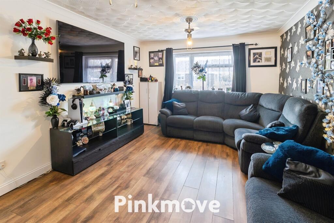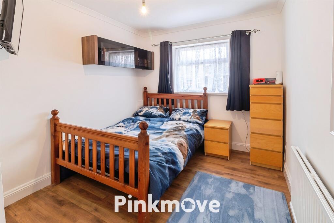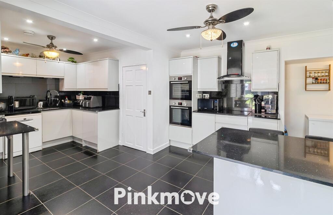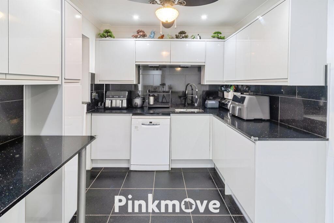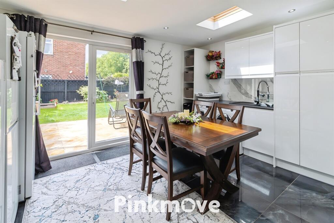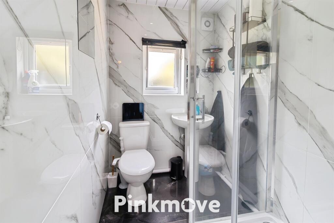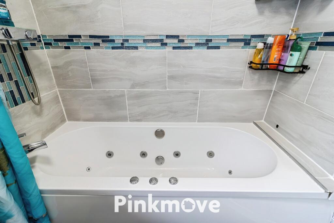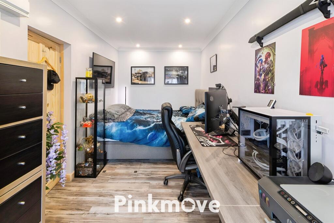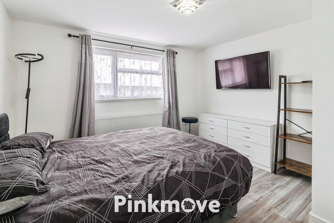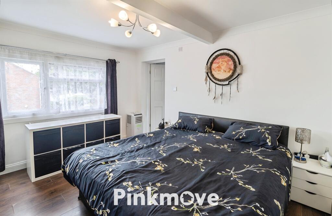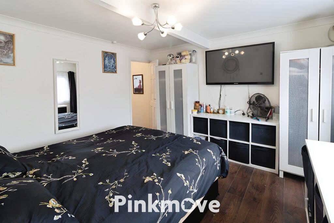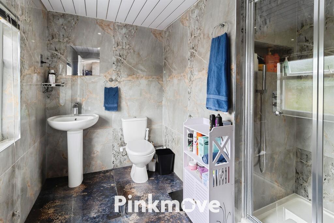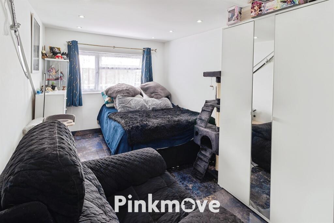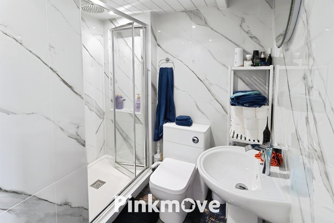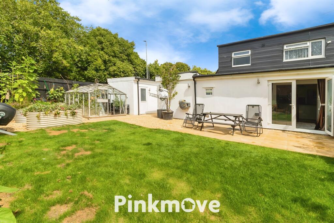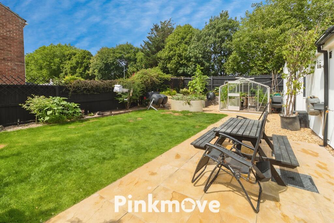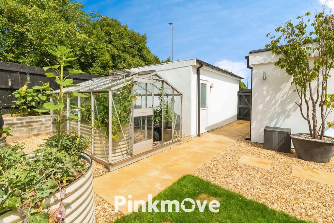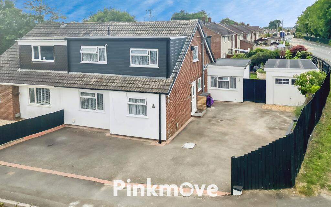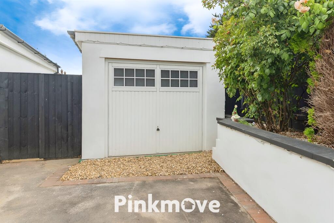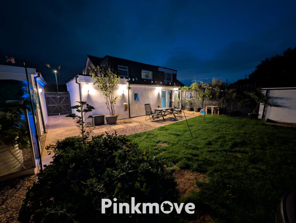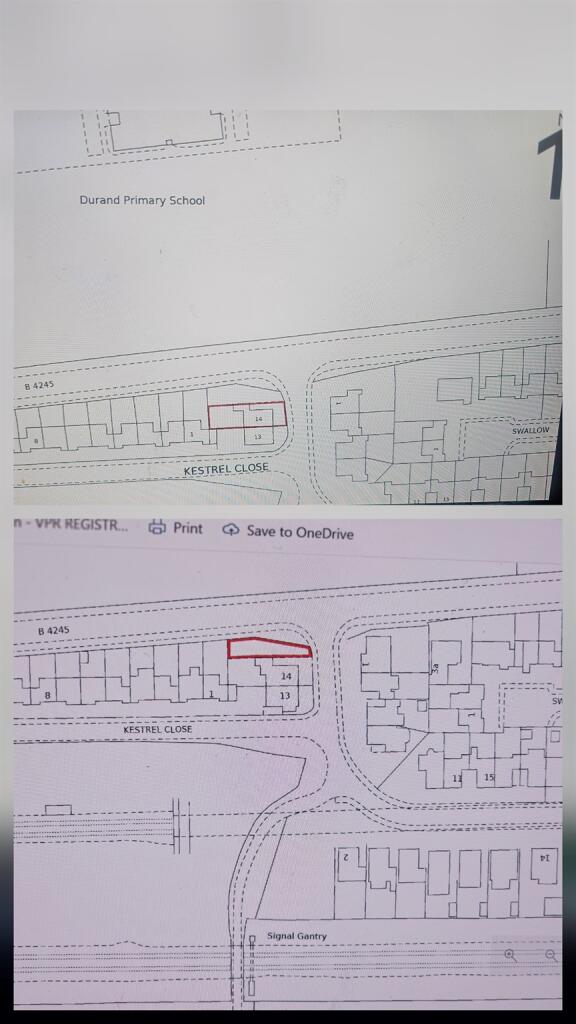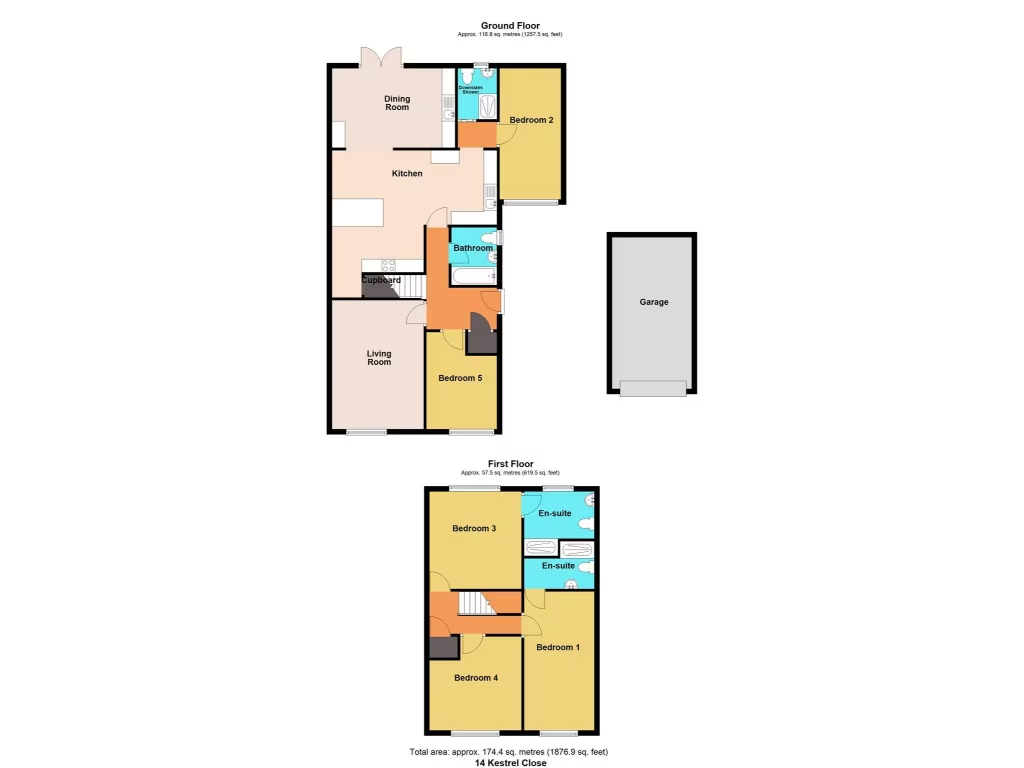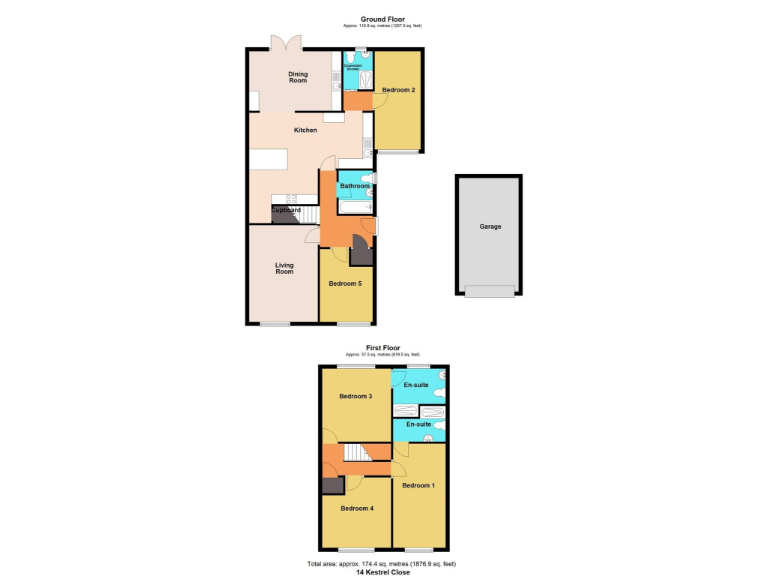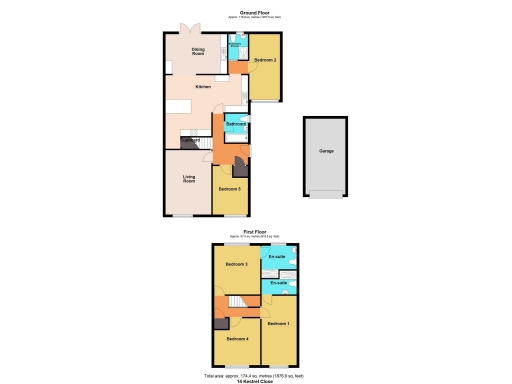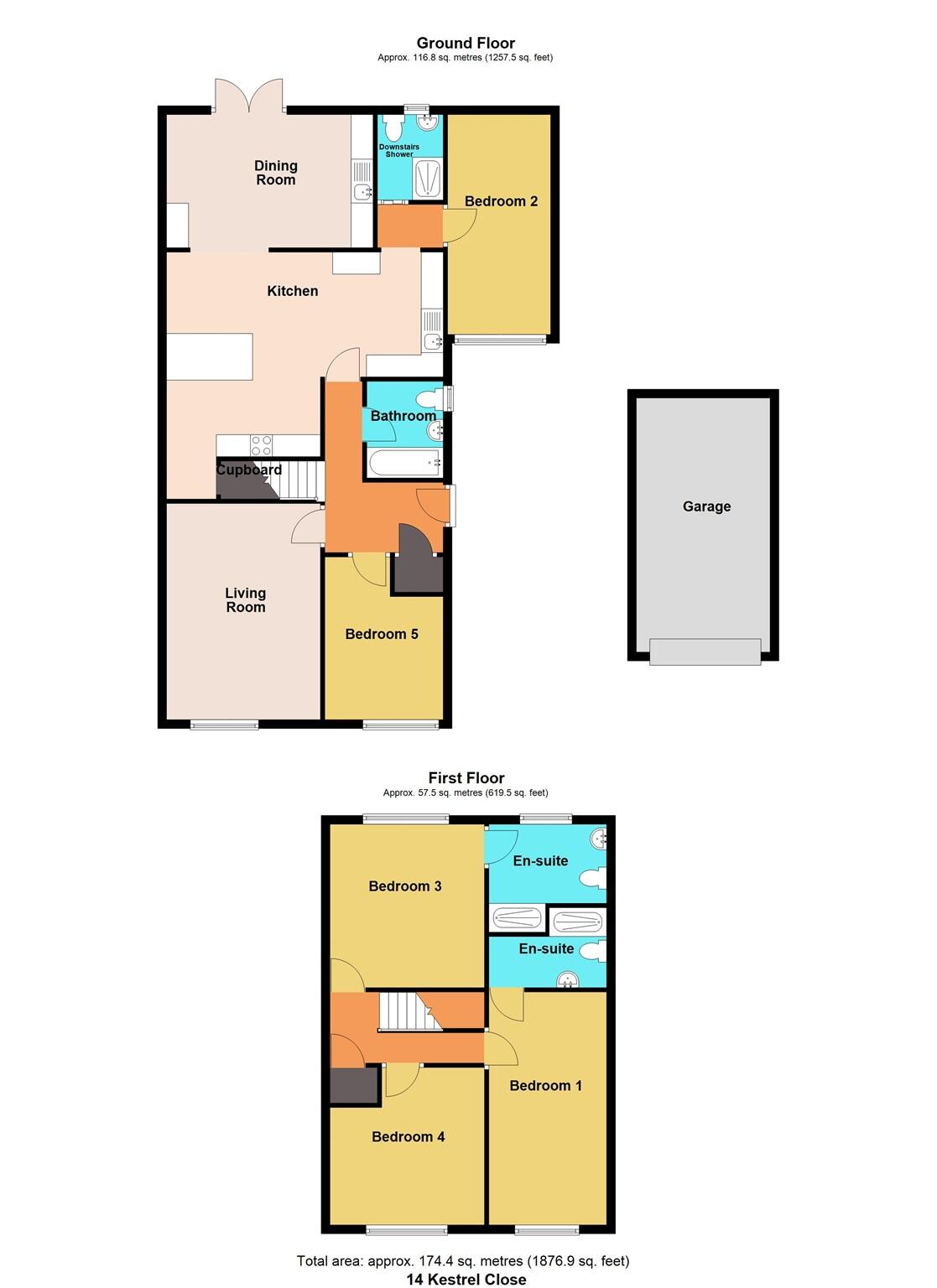Summary - 14 KESTREL CLOSE CALDICOT NP26 5RA
5 bed 4 bath Semi-Detached
Spacious extended semi with annexe potential and generous parking for family living.
5 double bedrooms including converted garage used as Bedroom 2
Open-plan kitchen/diner with quartz worktops and underfloor heating
Approved planning to open upstairs landing for more light and space
Driveway fits up to 7 cars plus new detached garage (19' x 10')
Converted garage offers annexe potential; may need separate services
Recently renovated: new roofs, windows, flooring, two new en suites
Private landscaped rear garden ideal for families and entertaining
Council tax above average; area records higher deprivation levels
Step into a deceptively spacious five-bedroom semi-detached home in Kestrel Close, known locally as the “TARDIS” for its surprisingly generous layout. Recently renovated, the house offers a large open-plan kitchen/diner with Black Galaxy quartz worktops, granite tiles and underfloor heating, a bright Velux-lit family area, and a landscaped private rear garden — all ready for family life and entertaining.
Practical space is a standout: a converted garage currently used as Bedroom 2 with an adjacent modern shower room creates clear annexe potential, and approved planning permission to open the upstairs landing will add light and a more open feel. Parking is plentiful with a driveway for up to seven standard cars (or 4–5 larger vehicles) plus a newly built detached garage (19' x 10').
The property is well specified throughout — two new en suites, new roofs, windows, flooring and full redecoration — so it's largely move-in ready. It sits on a decent plot with a private landscaped garden, utility/pantry space and flexible room layouts to suit growing families or those wanting multi-generational accommodation.
Notable considerations: council tax is above average and the surrounding area records higher levels of deprivation, which may concern some buyers. The double glazing was installed before 2002 and mobile signal is only average. While the garage conversion offers annexe potential, making it fully self-contained may require additional services and checks. Prospective buyers are advised to verify measurements and services independently.
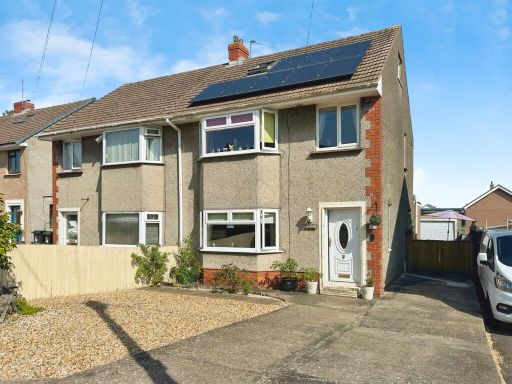 4 bedroom semi-detached house for sale in Churchfield Avenue, Caldicot, NP26 — £325,000 • 4 bed • 1 bath • 1228 ft²
4 bedroom semi-detached house for sale in Churchfield Avenue, Caldicot, NP26 — £325,000 • 4 bed • 1 bath • 1228 ft²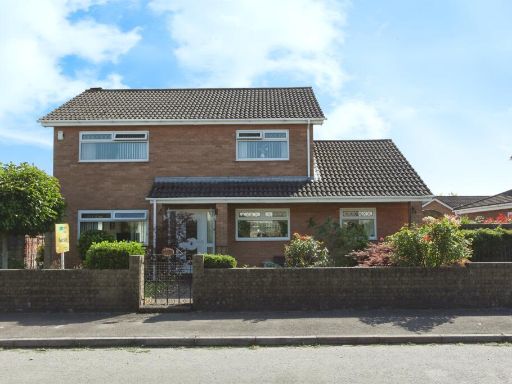 3 bedroom detached house for sale in Kirrlach Close, Caldicot, NP26 — £390,000 • 3 bed • 1 bath • 1335 ft²
3 bedroom detached house for sale in Kirrlach Close, Caldicot, NP26 — £390,000 • 3 bed • 1 bath • 1335 ft²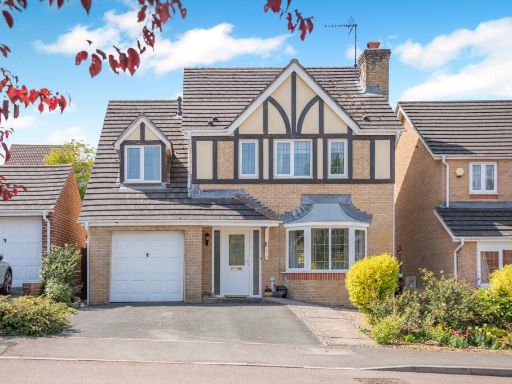 4 bedroom detached house for sale in Barnets Wood, Chepstow, NP16 — £490,000 • 4 bed • 2 bath • 1550 ft²
4 bedroom detached house for sale in Barnets Wood, Chepstow, NP16 — £490,000 • 4 bed • 2 bath • 1550 ft²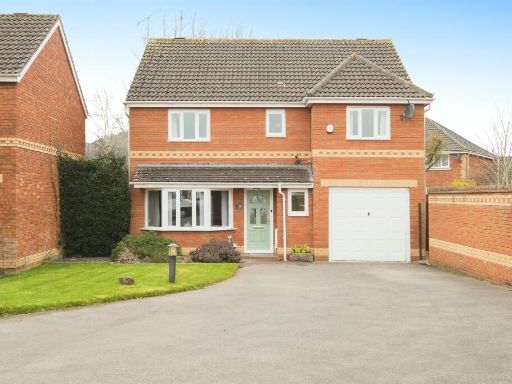 4 bedroom detached house for sale in Caxton View, Monmouth, NP25 — £495,000 • 4 bed • 2 bath • 1324 ft²
4 bedroom detached house for sale in Caxton View, Monmouth, NP25 — £495,000 • 4 bed • 2 bath • 1324 ft²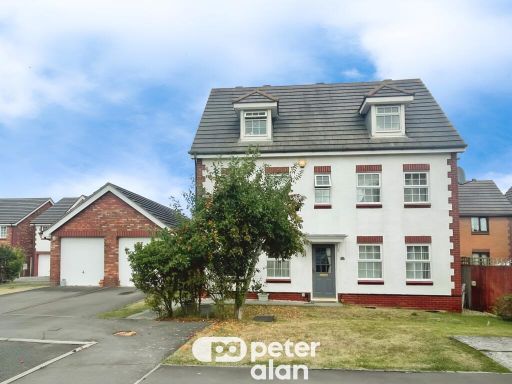 5 bedroom detached house for sale in Picton Walk, Newport, NP10 — £465,000 • 5 bed • 3 bath • 1941 ft²
5 bedroom detached house for sale in Picton Walk, Newport, NP10 — £465,000 • 5 bed • 3 bath • 1941 ft²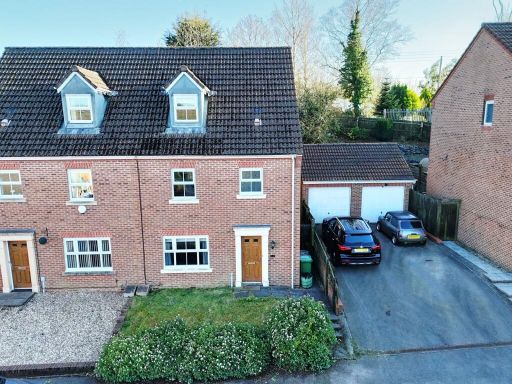 4 bedroom semi-detached house for sale in Cwm Braenar, Pontllanfraith, Blackwood, NP12 — £290,000 • 4 bed • 2 bath • 1346 ft²
4 bedroom semi-detached house for sale in Cwm Braenar, Pontllanfraith, Blackwood, NP12 — £290,000 • 4 bed • 2 bath • 1346 ft²