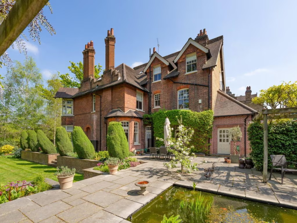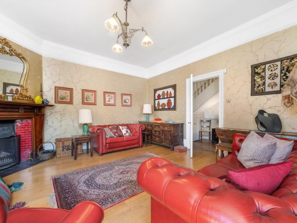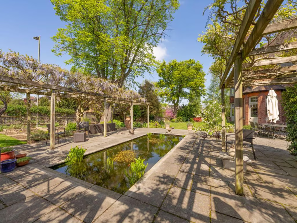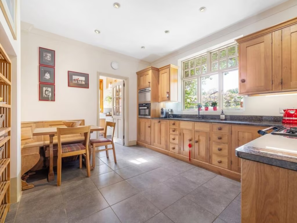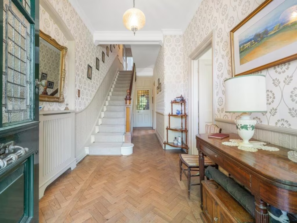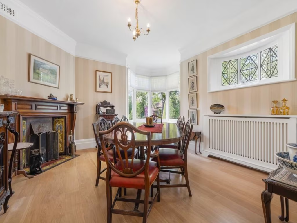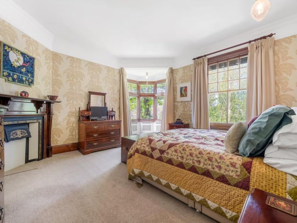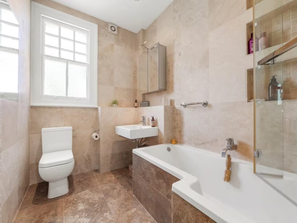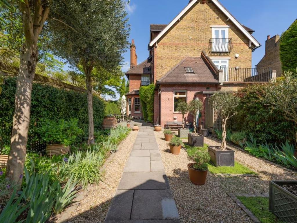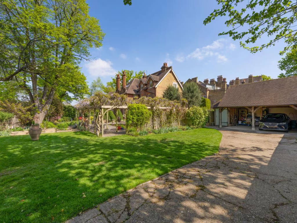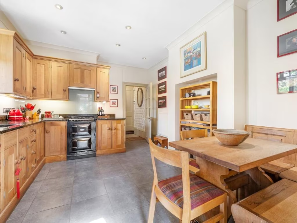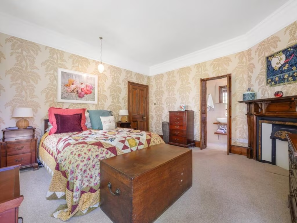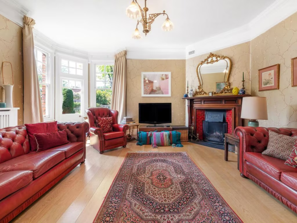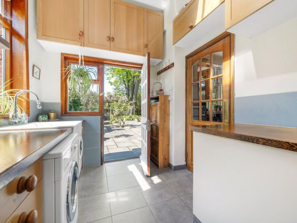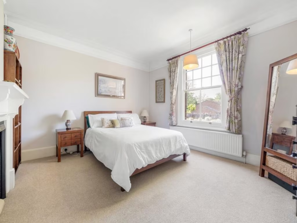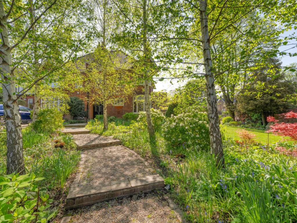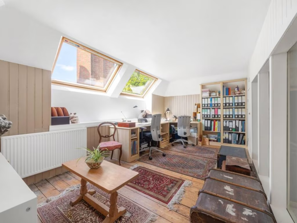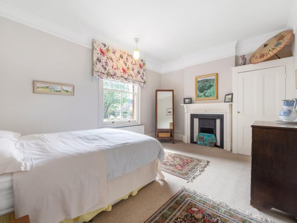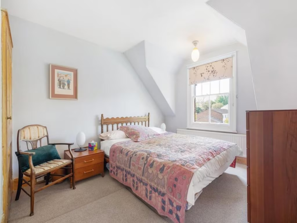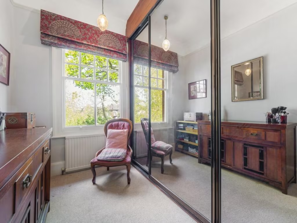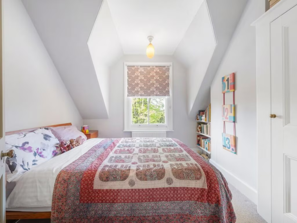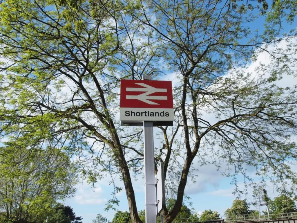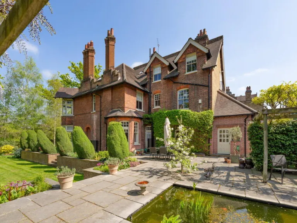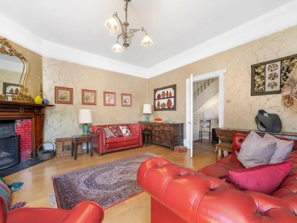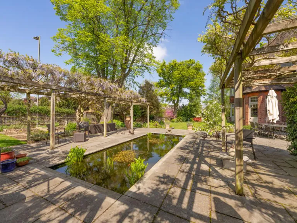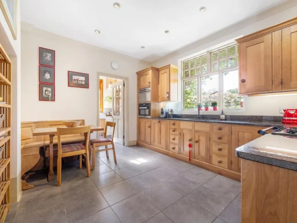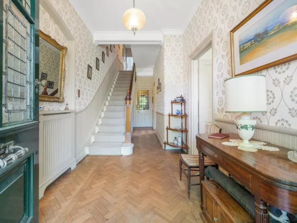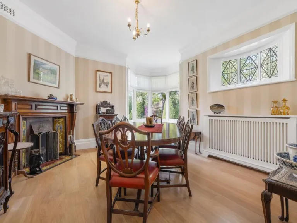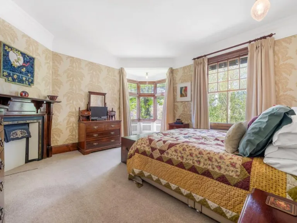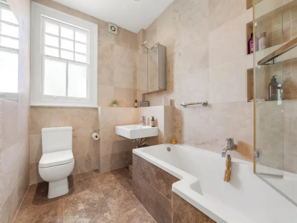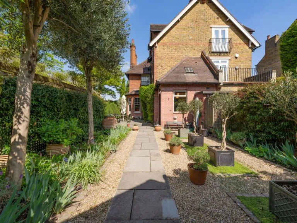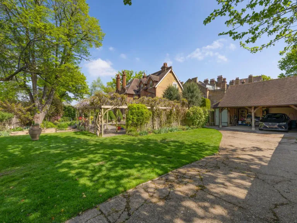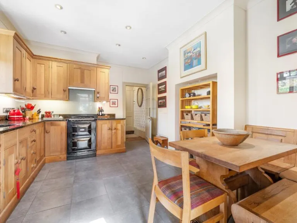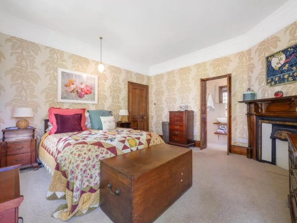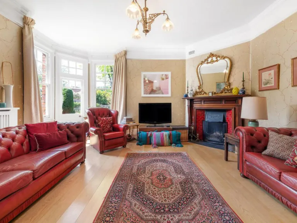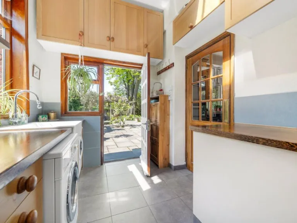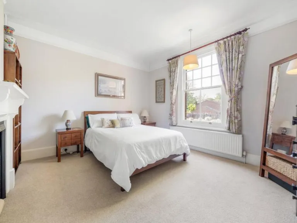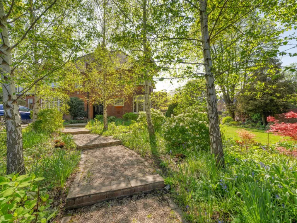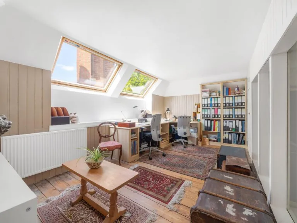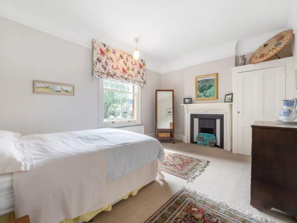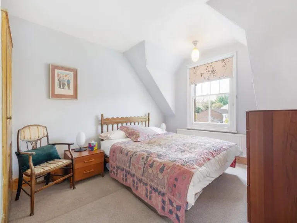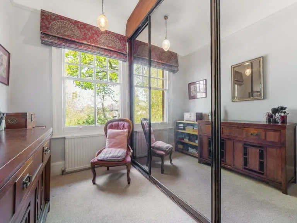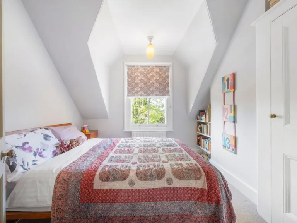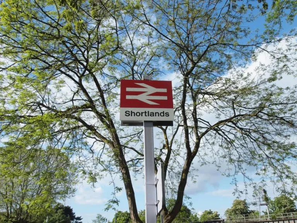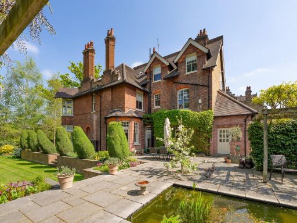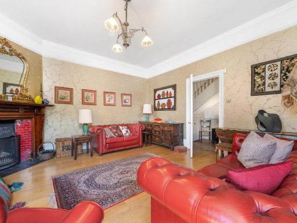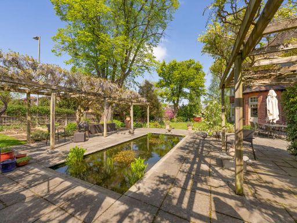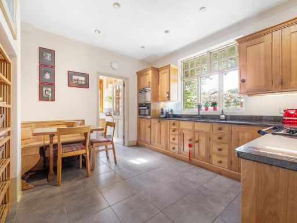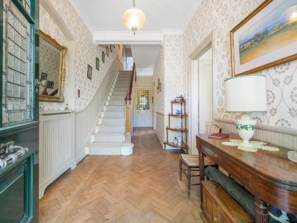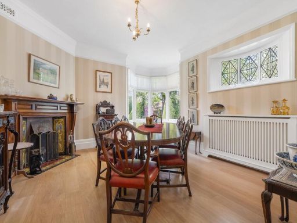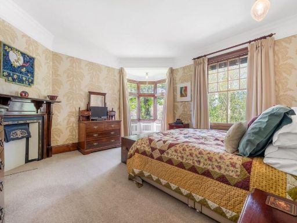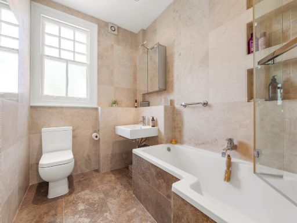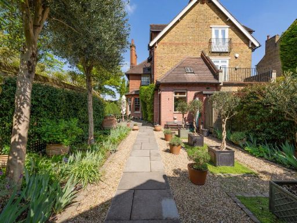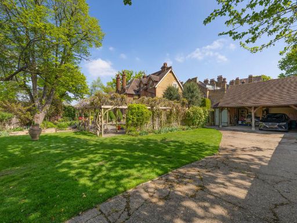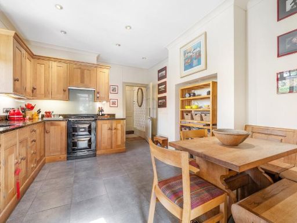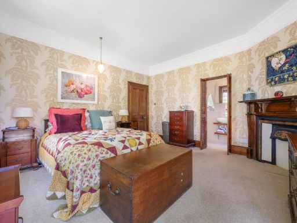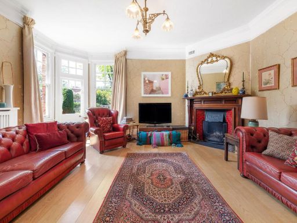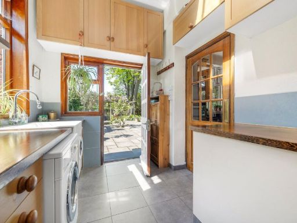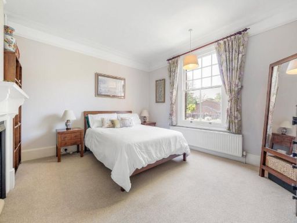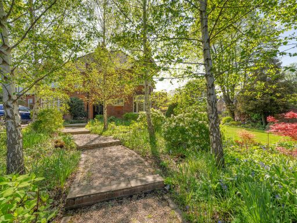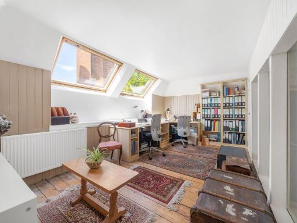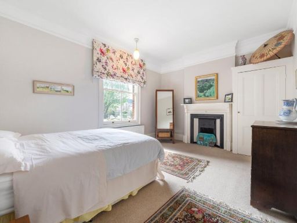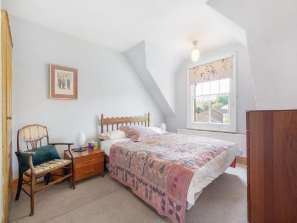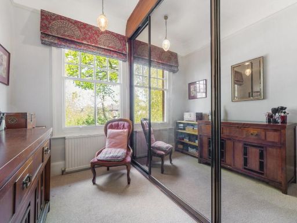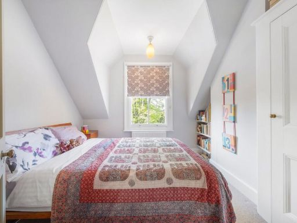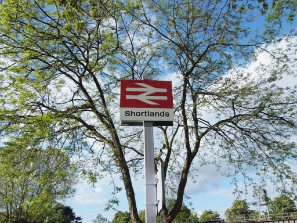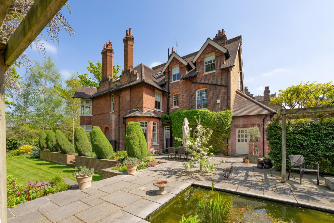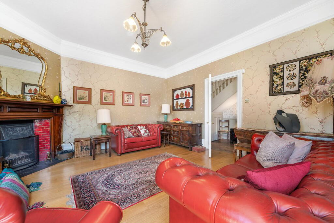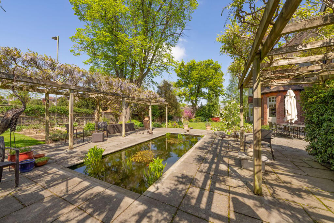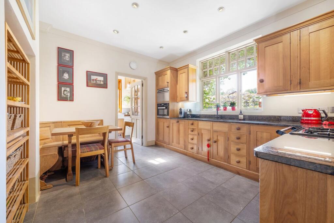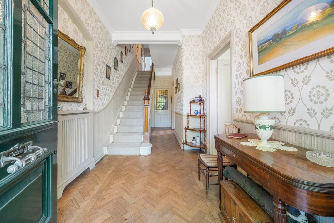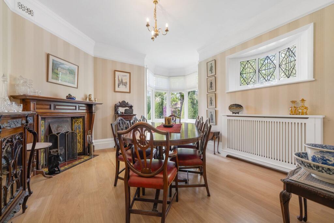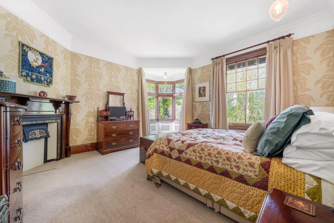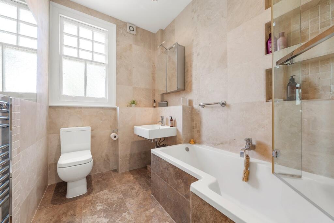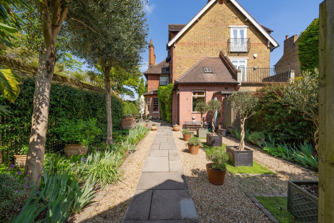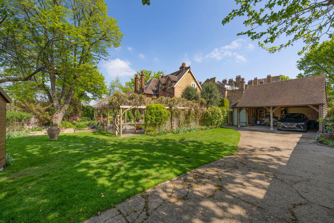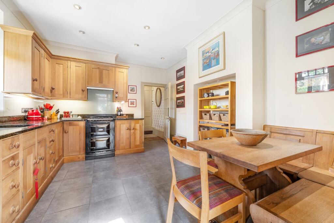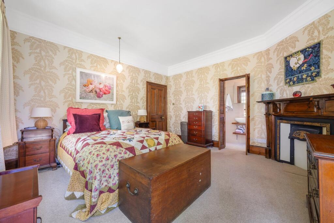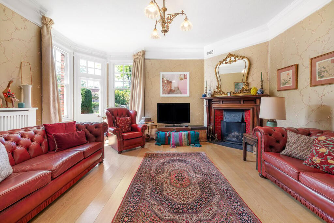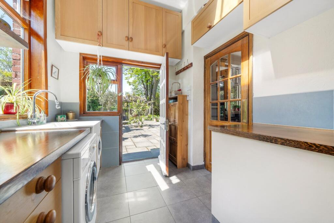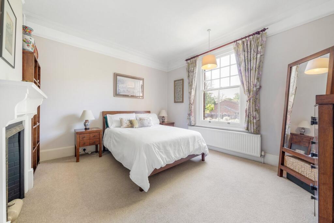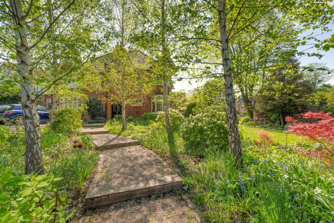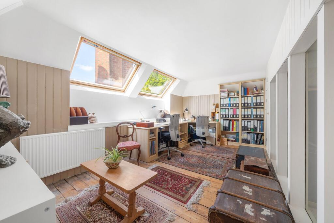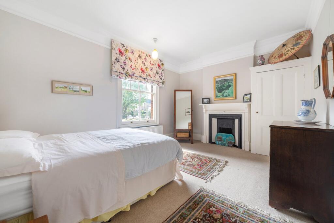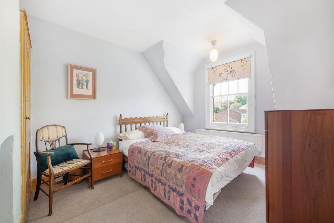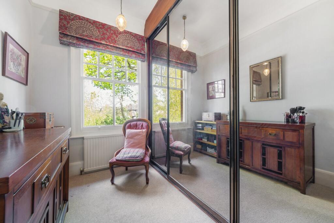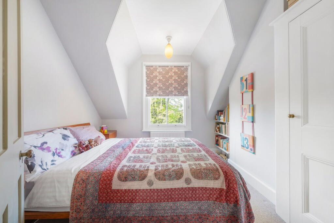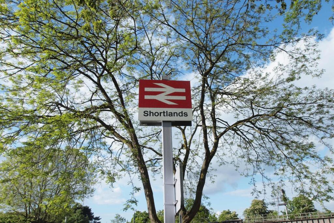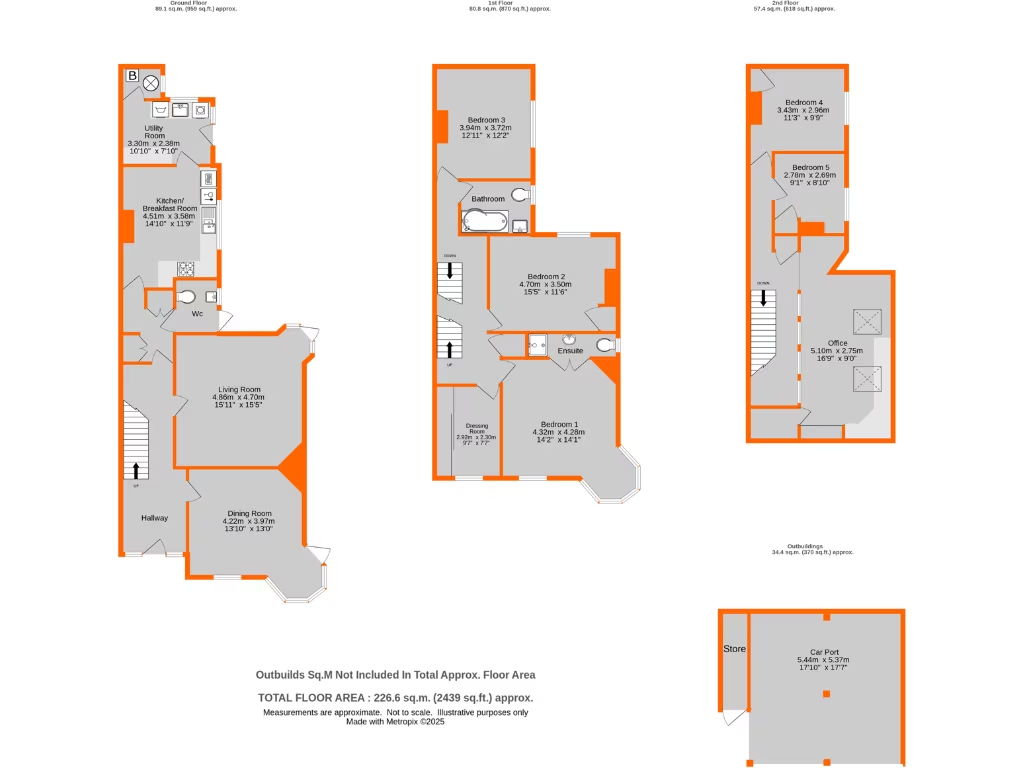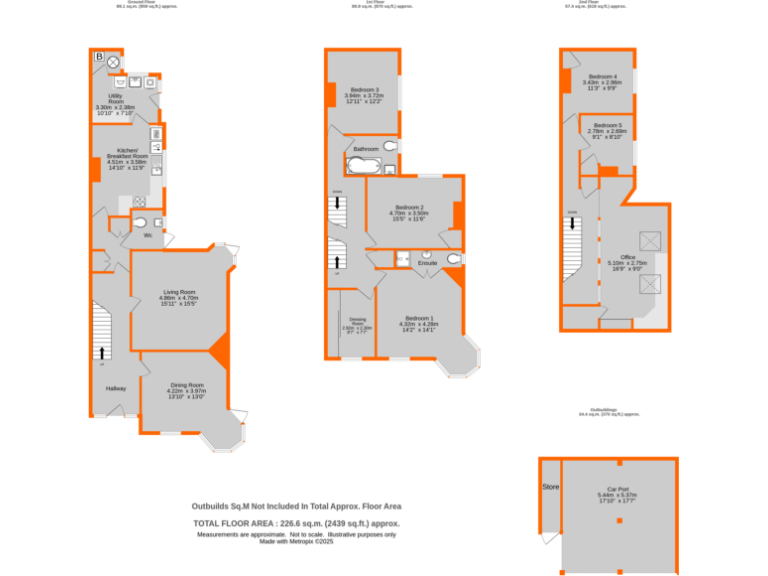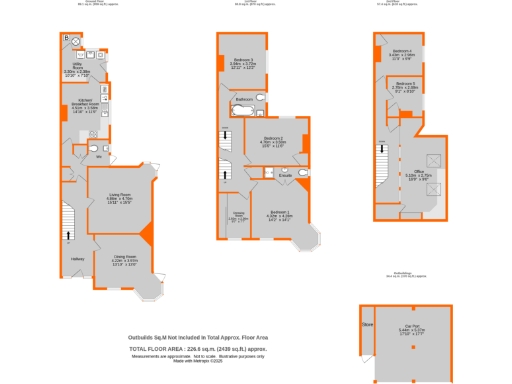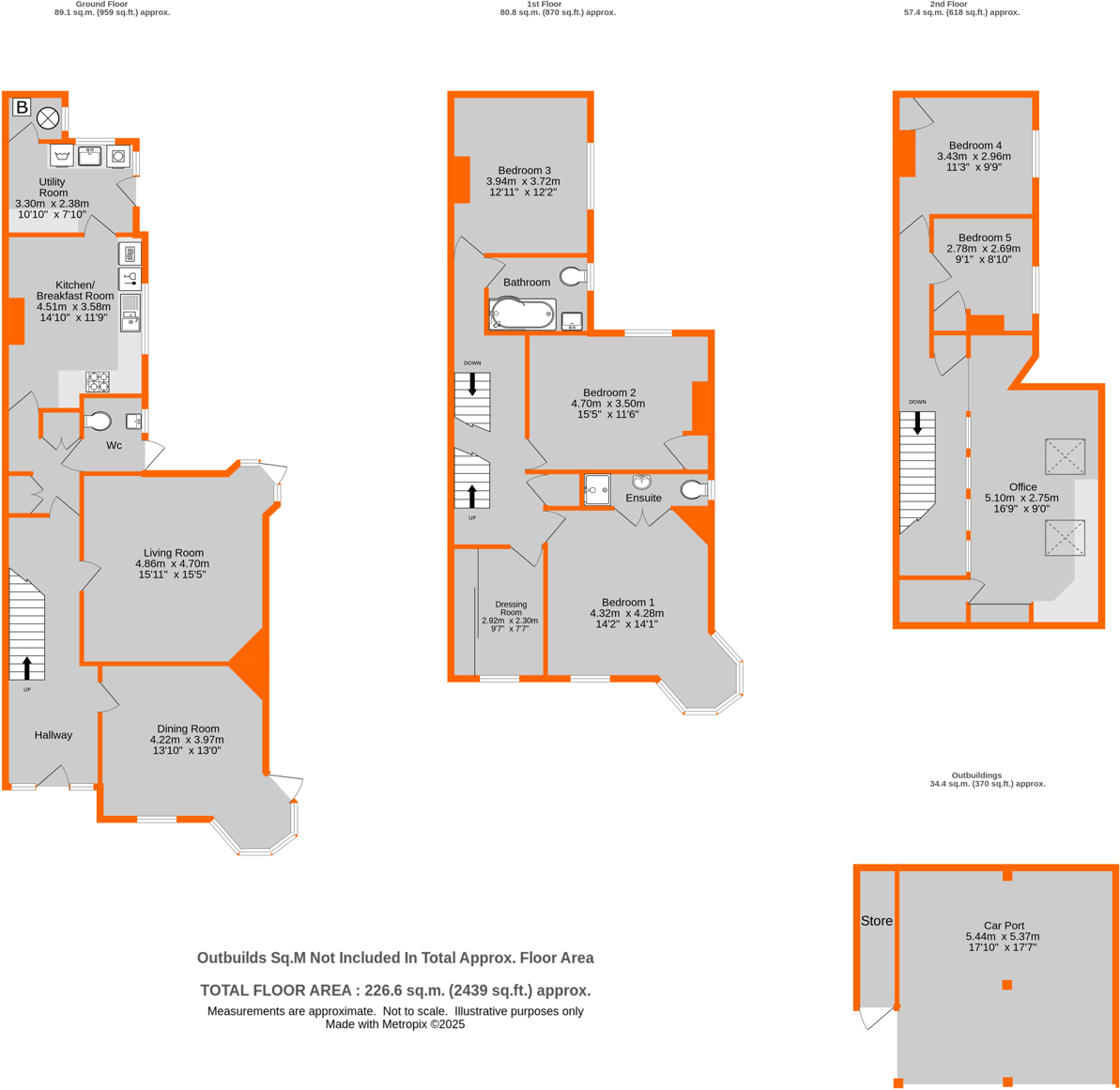Summary - 2, CHURCH ROAD, BROMLEY, SHORTLANDS BR2 0HP
6 bed 2 bath Semi-Detached
Six-bedroom period home with large landscaped garden, near Shortlands station and top schools.
Six bedrooms across three floors, flexible layout for family or home office
Large landscaped 0.28-acre plot with paved terraces, pond and pergola
Two reception rooms with open fireplaces and high ceilings
Kitchen/breakfast room, utility and cellar for storage and family use
Double oak carport with EV charging point, electric gated driveway
In a Conservation area — alterations likely restricted, check planning
Council tax described as quite expensive for buyers to budget
Listing notes construction date discrepancy; verify build age and records
Set on a substantial 0.28-acre plot in a Conservation area, this spacious 5/6-bedroom semi-detached house blends period character with practical family living. Two reception rooms with open fireplaces, high ceilings and sash-style timber windows create a warm, traditional feel while the fitted kitchen/breakfast room and utility add day-to-day convenience. The landscaped garden, paved terraces and pond offer generous outdoor space for children and entertaining.
Accommodation spreads over three floors, including a large office on the second floor and two attic bedrooms — useful for teenagers, guests or flexible family use. There is a cellar accessed from the utility room, gas-fired central heating via a Worcester boiler, double glazing, and an EV charging point at the double oak carport with electric gated driveway providing off-street parking.
Practical considerations are clearly stated: the property sits in a Conservation area so alterations are likely restricted, council tax is described as quite expensive, and the listing includes a conflicting construction note (1991–1995) despite strong Victorian architectural features — buyers should confirm build date and any planning constraints. Overall this is a roomy, characterful family home in a very affluent area, a short walk to Shortlands station and well-regarded schools.
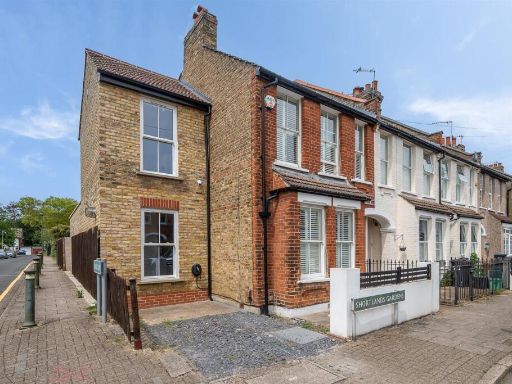 3 bedroom end of terrace house for sale in Shortlands Gardens, Bromley, BR2 — £775,000 • 3 bed • 2 bath • 1427 ft²
3 bedroom end of terrace house for sale in Shortlands Gardens, Bromley, BR2 — £775,000 • 3 bed • 2 bath • 1427 ft²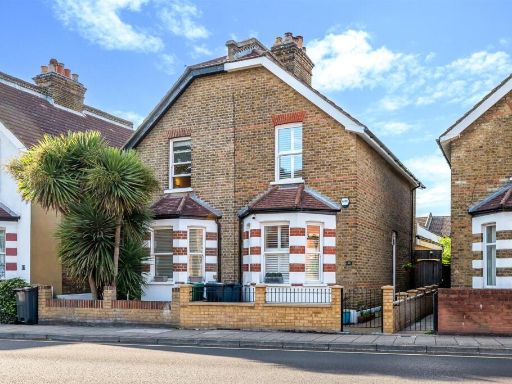 2 bedroom semi-detached house for sale in Beckenham Lane, Shortlands, Bromley, BR2 — £600,000 • 2 bed • 1 bath • 982 ft²
2 bedroom semi-detached house for sale in Beckenham Lane, Shortlands, Bromley, BR2 — £600,000 • 2 bed • 1 bath • 982 ft²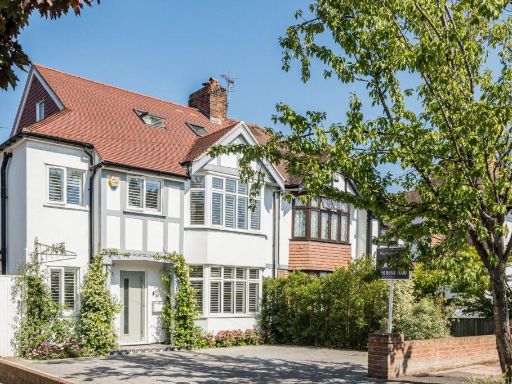 5 bedroom semi-detached house for sale in Kingswood Avenue, Bromley, BR2 — £1,250,000 • 5 bed • 3 bath • 2206 ft²
5 bedroom semi-detached house for sale in Kingswood Avenue, Bromley, BR2 — £1,250,000 • 5 bed • 3 bath • 2206 ft²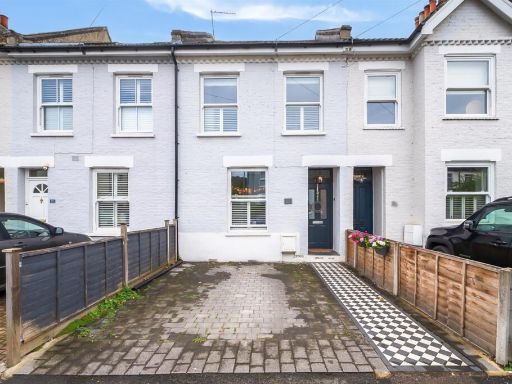 2 bedroom terraced house for sale in Martins Road, Shortlands, Bromley, BR2 — £650,000 • 2 bed • 1 bath • 968 ft²
2 bedroom terraced house for sale in Martins Road, Shortlands, Bromley, BR2 — £650,000 • 2 bed • 1 bath • 968 ft²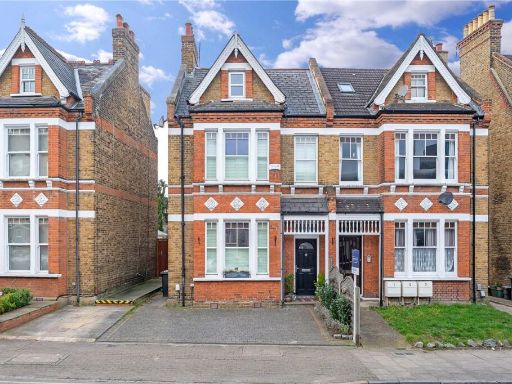 5 bedroom semi-detached house for sale in Wickham Road, Beckenham, BR3 — £850,000 • 5 bed • 2 bath • 2025 ft²
5 bedroom semi-detached house for sale in Wickham Road, Beckenham, BR3 — £850,000 • 5 bed • 2 bath • 2025 ft²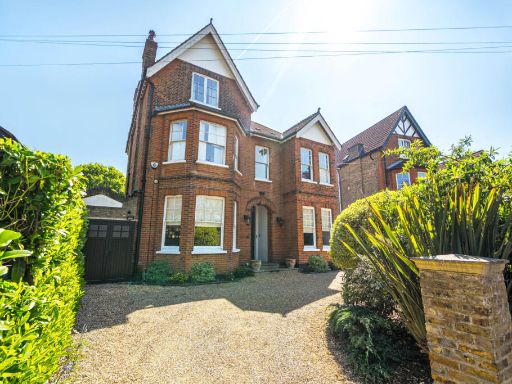 5 bedroom detached house for sale in Rodway Road, Bromley, BR1 — £2,250,000 • 5 bed • 2 bath • 4000 ft²
5 bedroom detached house for sale in Rodway Road, Bromley, BR1 — £2,250,000 • 5 bed • 2 bath • 4000 ft²