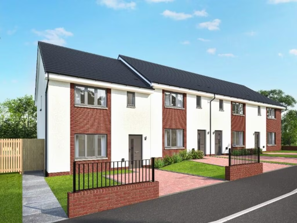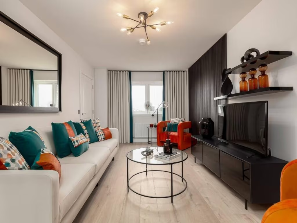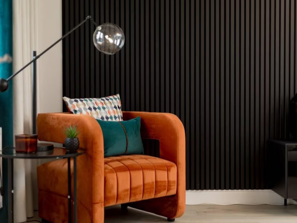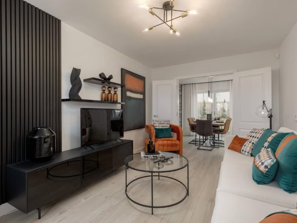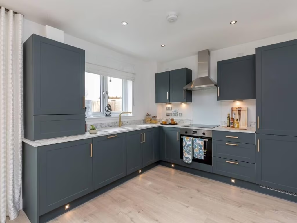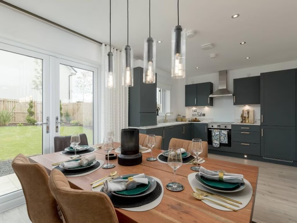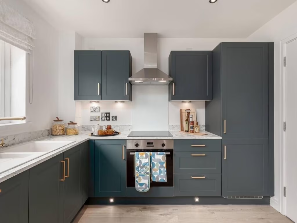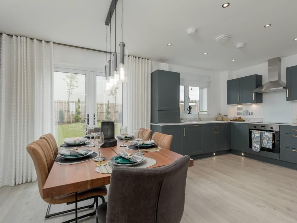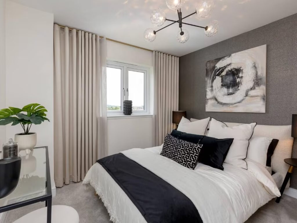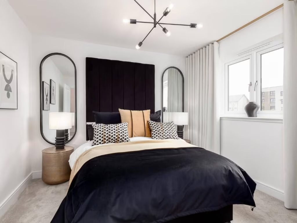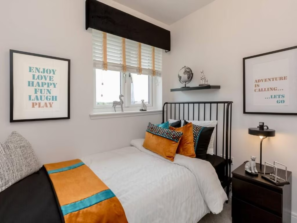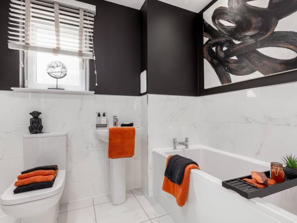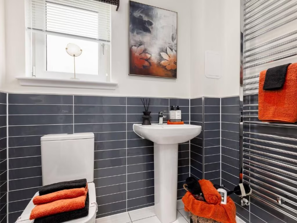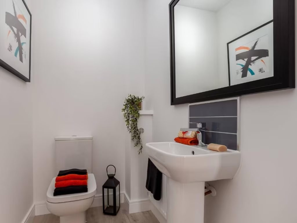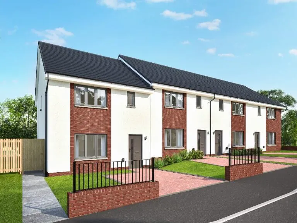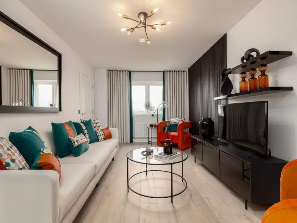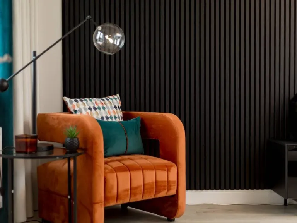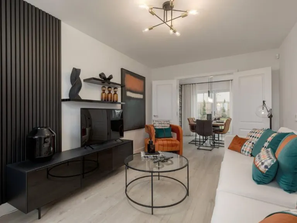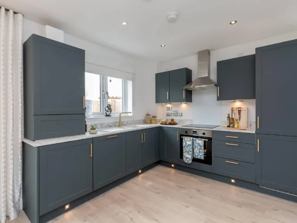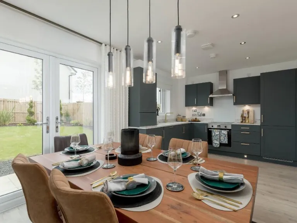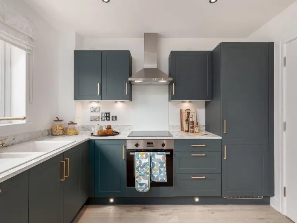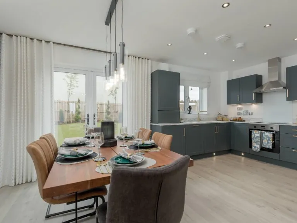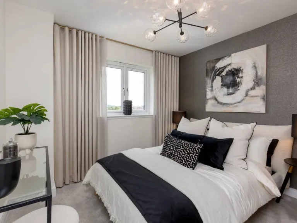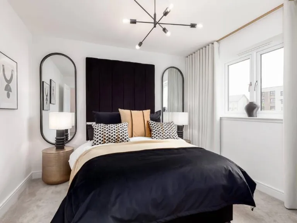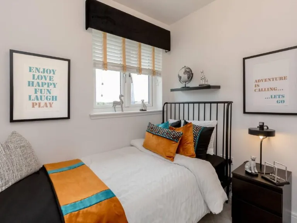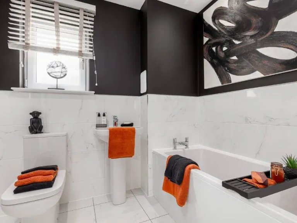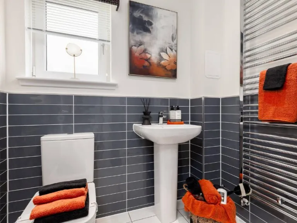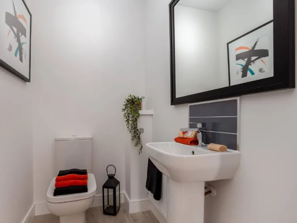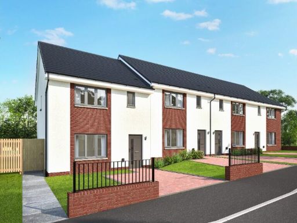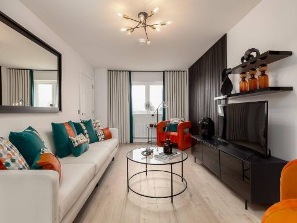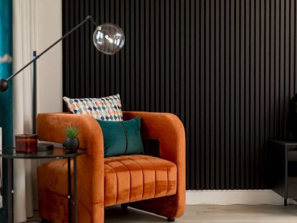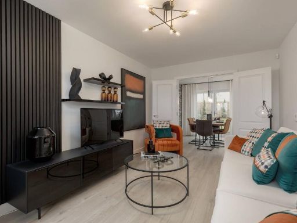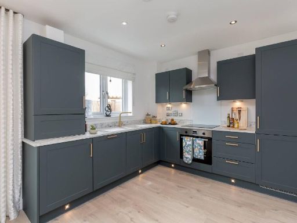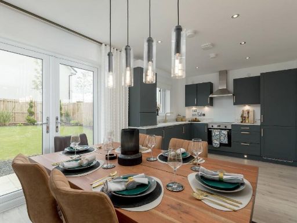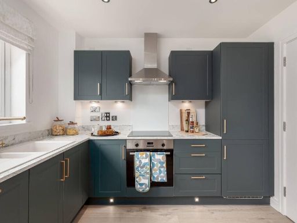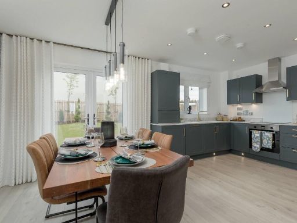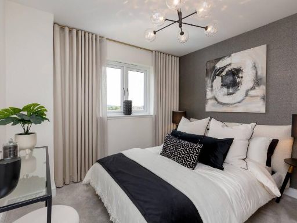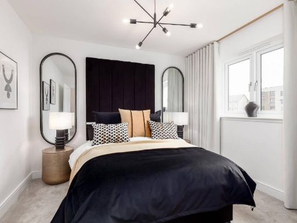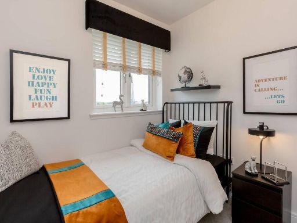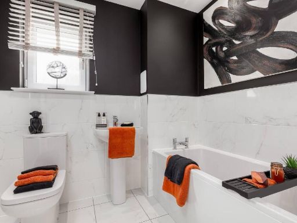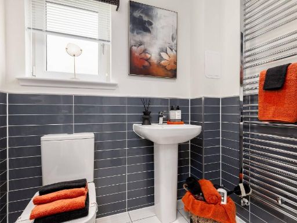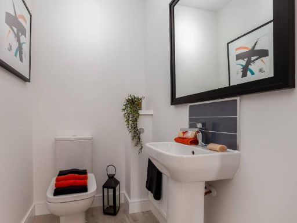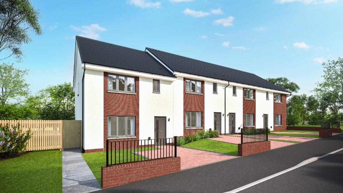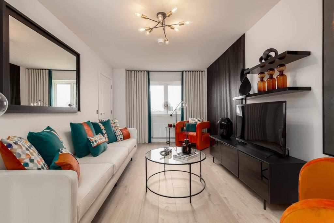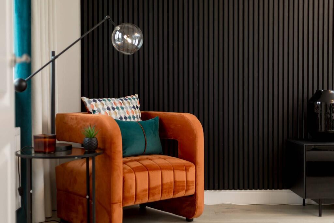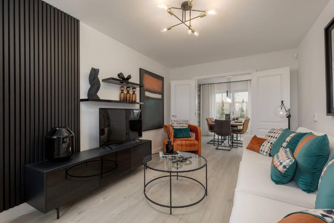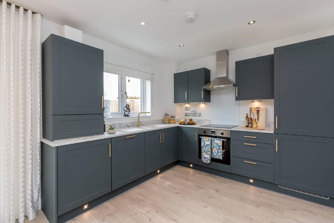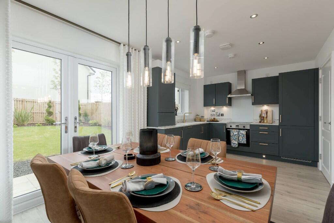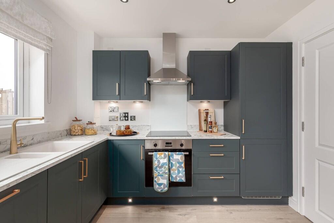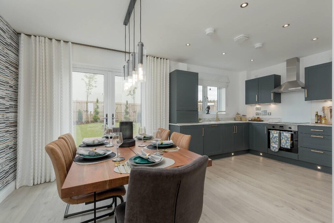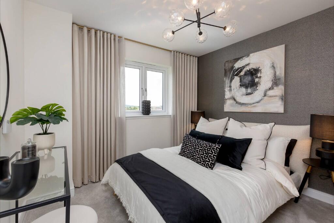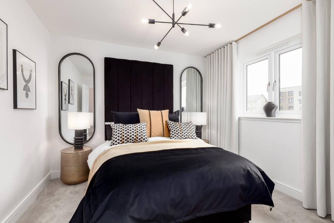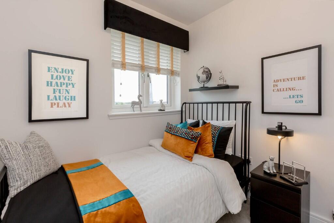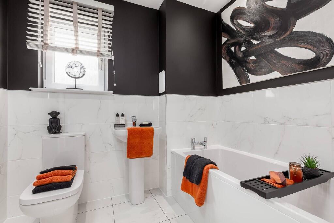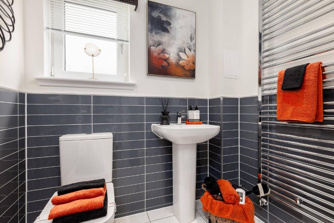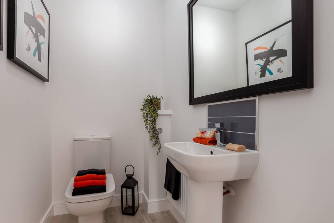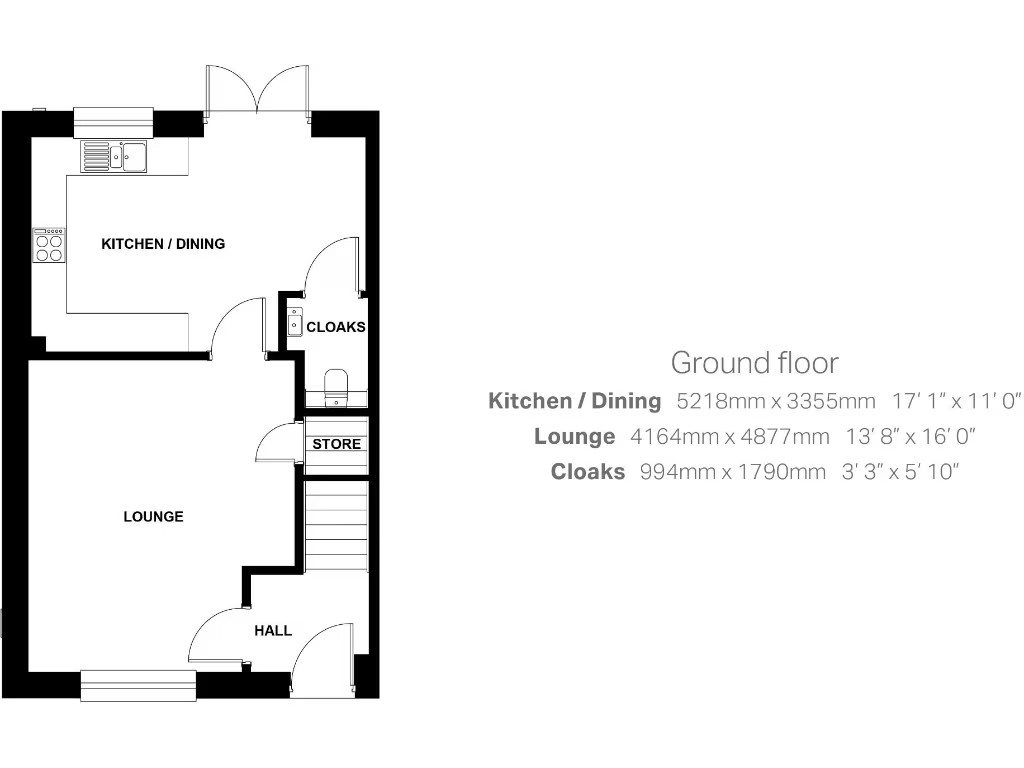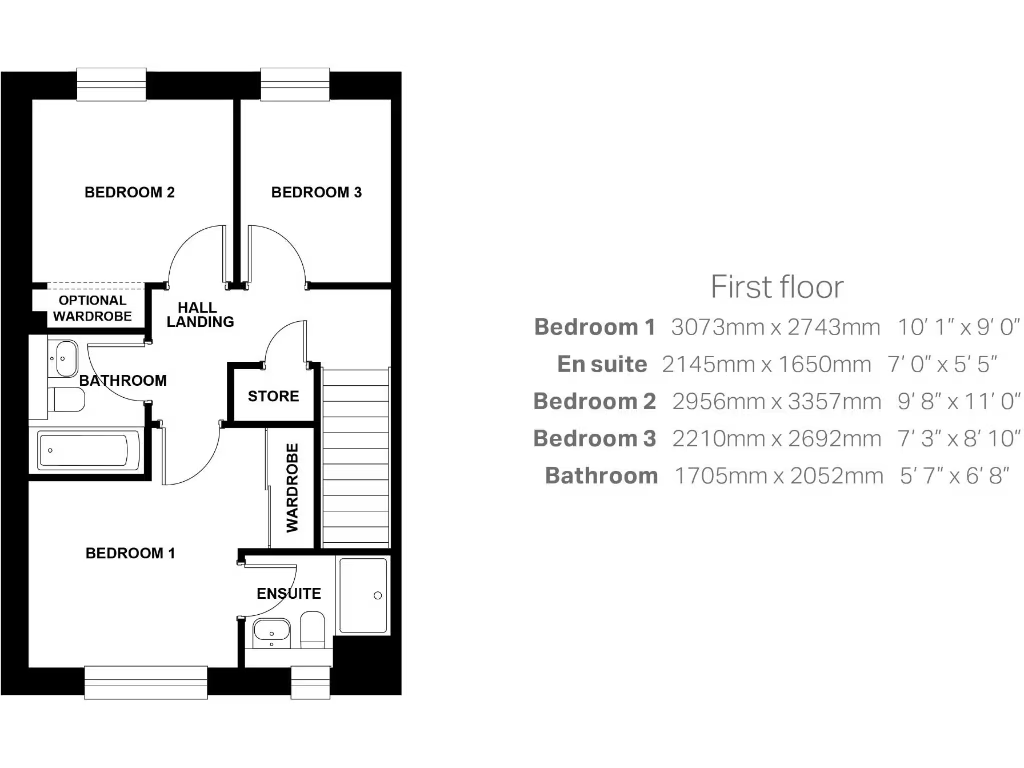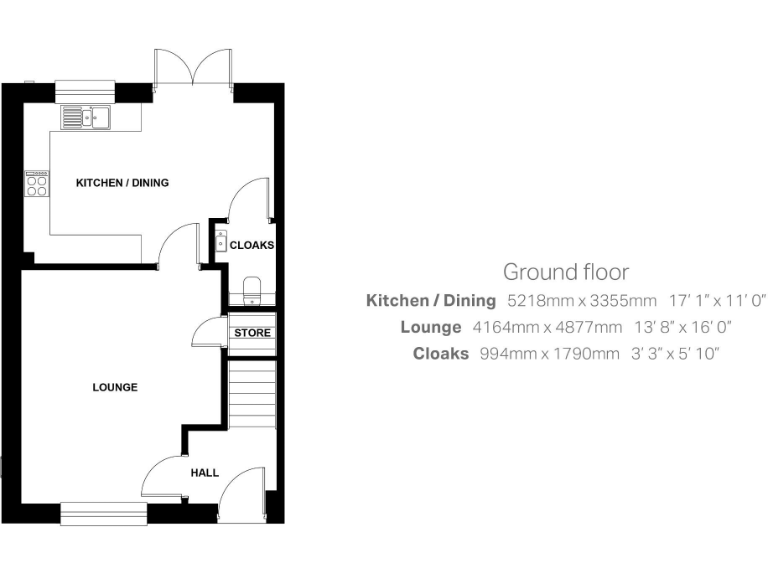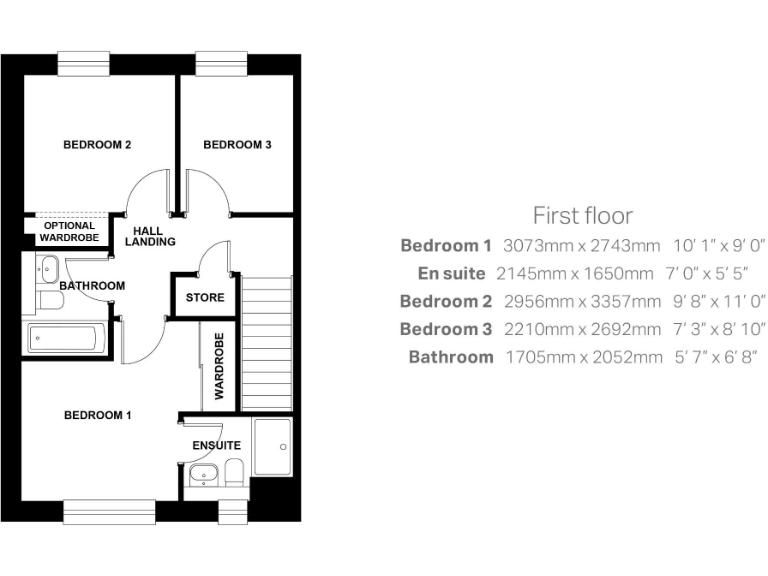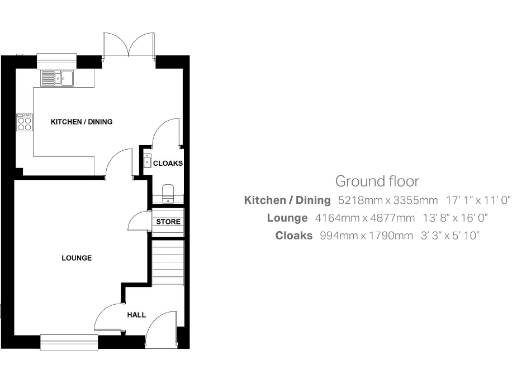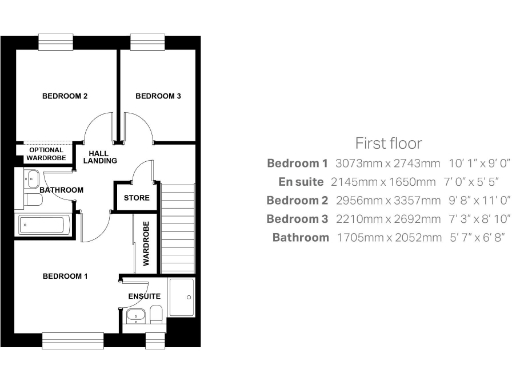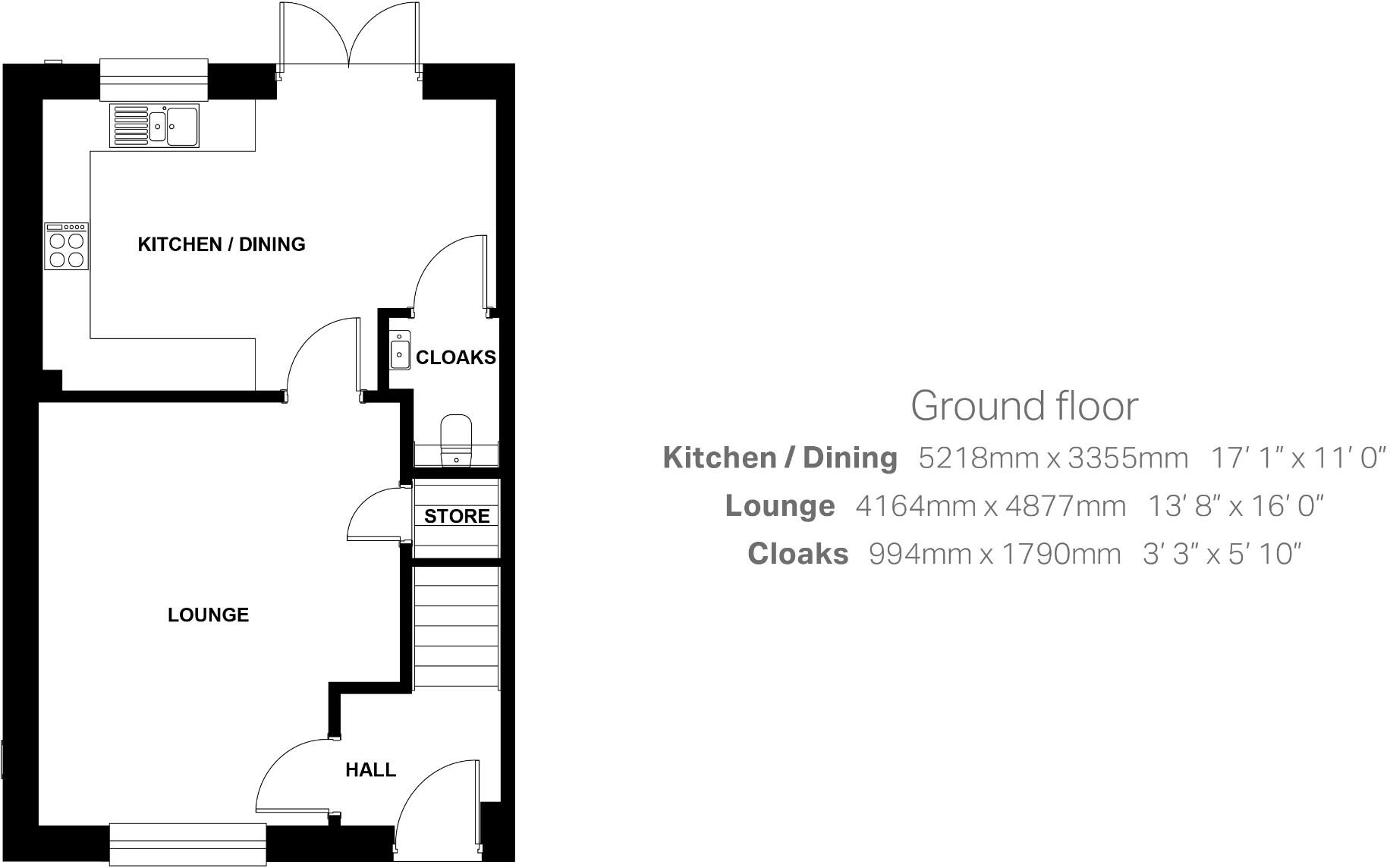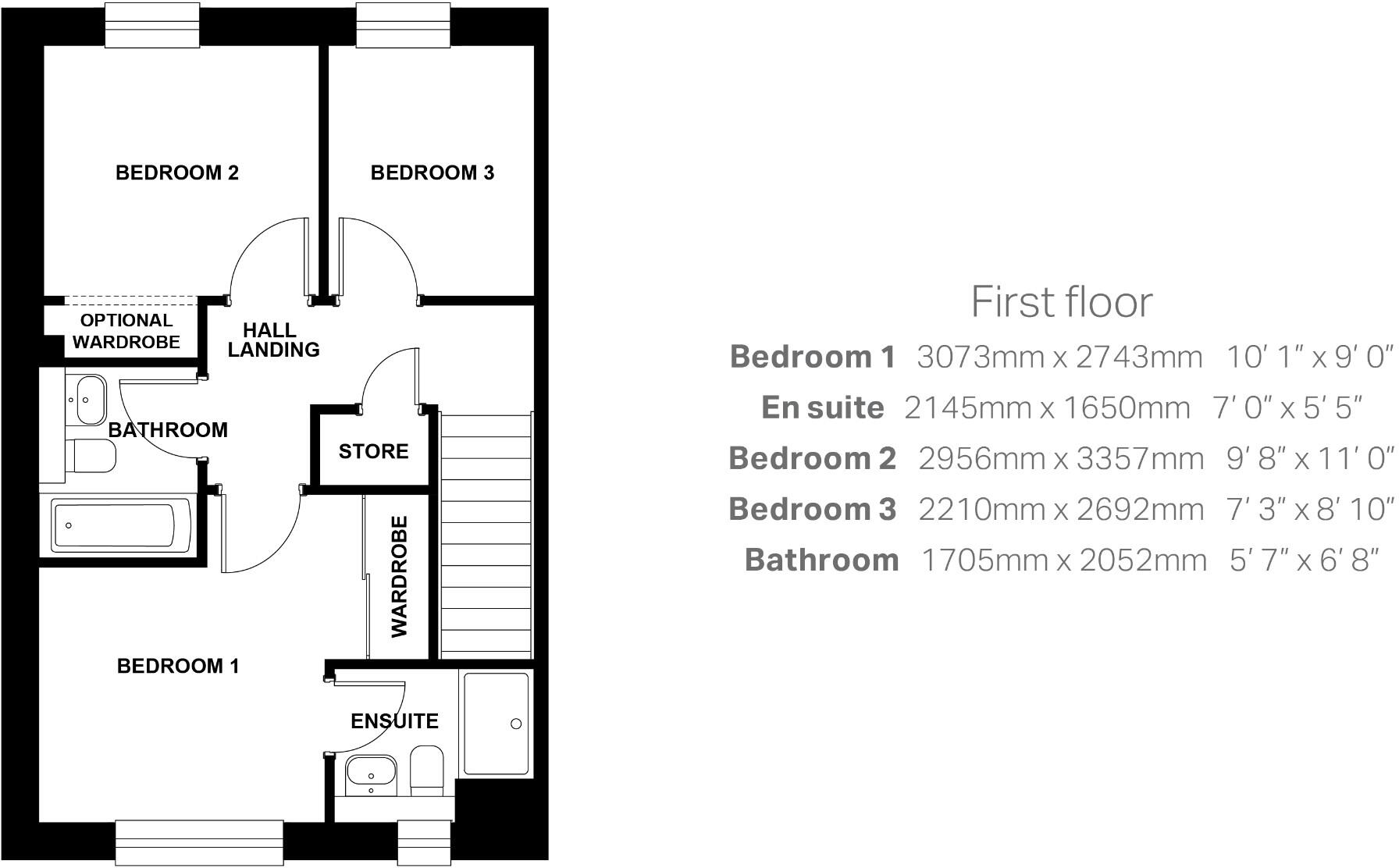Summary - Central Square,
Duntarvie Castle Road,
Winchburgh,
EH52 6FJ
EH52 6FJ
3 bed 3 bath End of Terrace
Modern three-bed home with garden and EV charging for first buyers.
3 double-floor bedrooms, principal with en-suite and Kelvin wardrobes|Open-plan kitchen/dining with integrated 70/30 fridge freezer|Patio doors to private rear garden, turf to front|Dual-zone heating and 7 kW external EV charging pod|10-year NHBC warranty included for new-build protection|Approximately 958 sqft; average-sized plot and layout|Area classified as very deprived — consider resale and services|Freehold new build; ready-finished but limited mature landscaping
This three-bedroom end-of-terrace townhouse in Central Square, Winchburgh, is a modern new-build designed for low-maintenance family living. The ground floor offers an open-plan kitchen and dining area with integrated fridge/freezer, patio doors to the rear garden and a convenient WC with feature tiling. The lounge provides a useful storage cupboard and comfortable living space.
Upstairs the principal bedroom includes an en-suite and fitted Kelvin wardrobes; a family bathroom serves bedroom two and a flexible third room suitable as a single bedroom or home office. Practical features include dual-zone heating for energy efficiency, a 7 kW external car charging pod and a 10-year NHBC warranty.
The plot size is average (approx. 958 sq ft) with turf/soft landscaping to the front and a private rear garden for entertaining. Broadband and mobile signal are reported as strong, and local amenities include shops, parks and good transport links to Edinburgh and Glasgow via the nearby M9 junction.
Buyers should note material considerations factually: the property is in a wider area classified as ‘very deprived’, which may affect local services and resale dynamics. This is a new freehold home in a planned development, offering ready-to-move-in condition with appliance specifications and builder finishes as described.
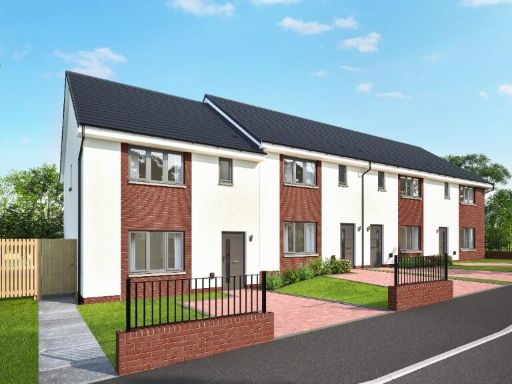 3 bedroom end of terrace house for sale in Central Square,
Duntarvie Castle Road,
Winchburgh,
EH52 6FJ
, EH52 — £292,500 • 3 bed • 3 bath • 958 ft²
3 bedroom end of terrace house for sale in Central Square,
Duntarvie Castle Road,
Winchburgh,
EH52 6FJ
, EH52 — £292,500 • 3 bed • 3 bath • 958 ft²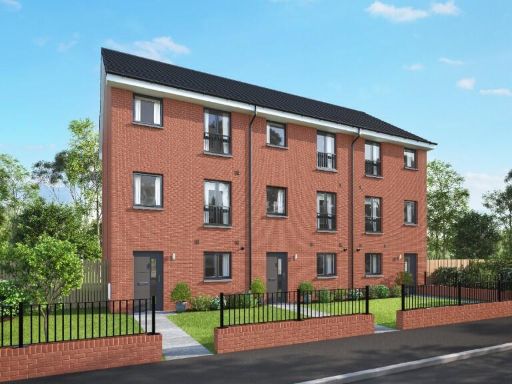 4 bedroom town house for sale in Central Square,
Duntarvie Castle Road,
Winchburgh,
EH52 6FJ
, EH52 — £335,995 • 4 bed • 3 bath • 1254 ft²
4 bedroom town house for sale in Central Square,
Duntarvie Castle Road,
Winchburgh,
EH52 6FJ
, EH52 — £335,995 • 4 bed • 3 bath • 1254 ft²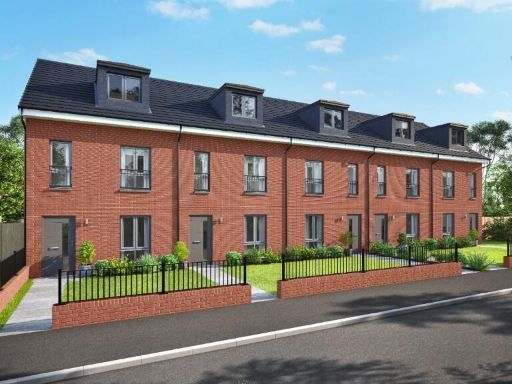 4 bedroom town house for sale in Central Square,
Duntarvie Castle Road,
Winchburgh,
EH52 6FJ
, EH52 — £319,995 • 4 bed • 3 bath • 1051 ft²
4 bedroom town house for sale in Central Square,
Duntarvie Castle Road,
Winchburgh,
EH52 6FJ
, EH52 — £319,995 • 4 bed • 3 bath • 1051 ft²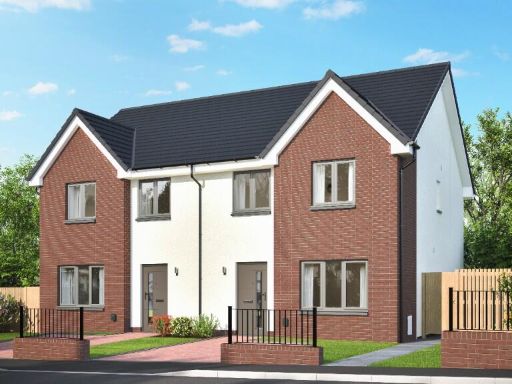 3 bedroom semi-detached house for sale in Central Square,
Duntarvie Castle Road,
Winchburgh,
EH52 6FJ
, EH52 — £306,995 • 3 bed • 3 bath • 970 ft²
3 bedroom semi-detached house for sale in Central Square,
Duntarvie Castle Road,
Winchburgh,
EH52 6FJ
, EH52 — £306,995 • 3 bed • 3 bath • 970 ft²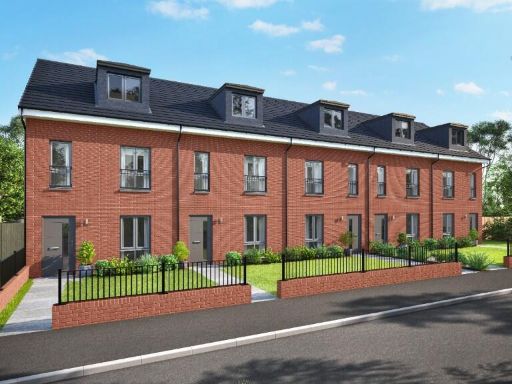 4 bedroom town house for sale in Central Square,
Duntarvie Castle Road,
Winchburgh,
EH52 6FJ
, EH52 — £324,995 • 4 bed • 3 bath • 1051 ft²
4 bedroom town house for sale in Central Square,
Duntarvie Castle Road,
Winchburgh,
EH52 6FJ
, EH52 — £324,995 • 4 bed • 3 bath • 1051 ft²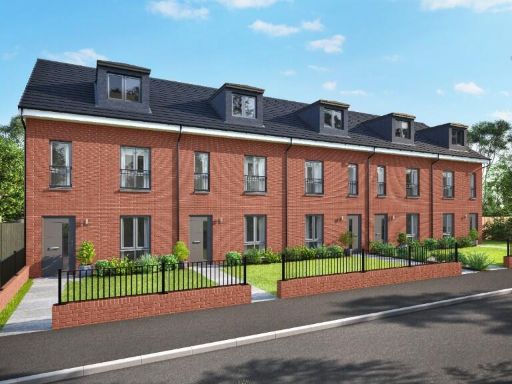 4 bedroom town house for sale in Central Square,
Duntarvie Castle Road,
Winchburgh,
EH52 6FJ
, EH52 — £309,995 • 4 bed • 3 bath • 1051 ft²
4 bedroom town house for sale in Central Square,
Duntarvie Castle Road,
Winchburgh,
EH52 6FJ
, EH52 — £309,995 • 4 bed • 3 bath • 1051 ft²