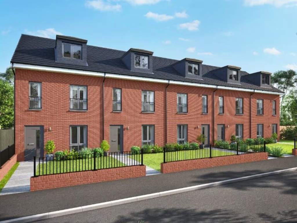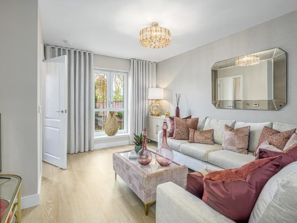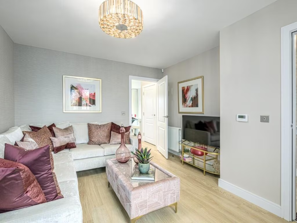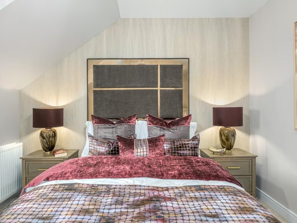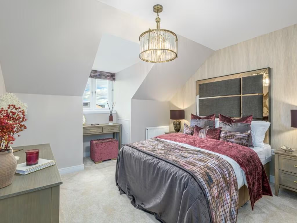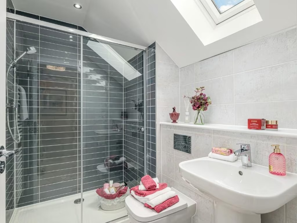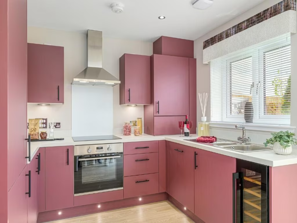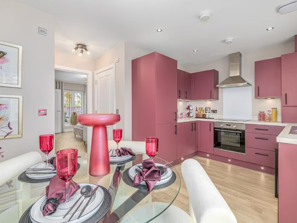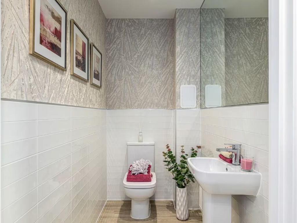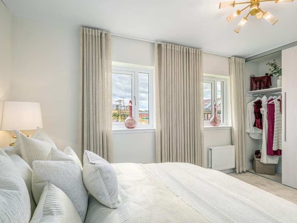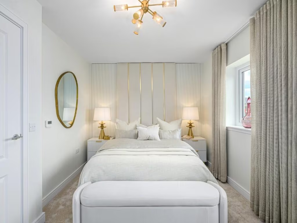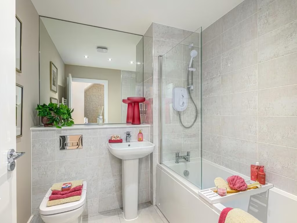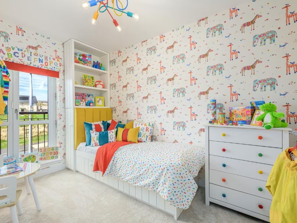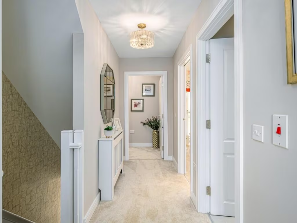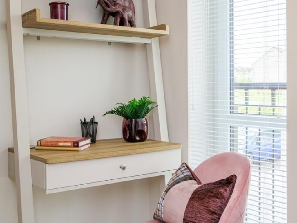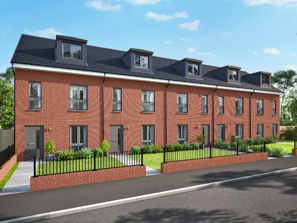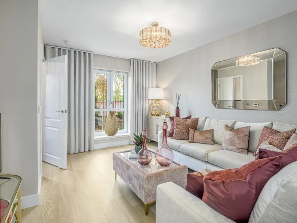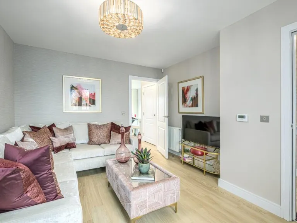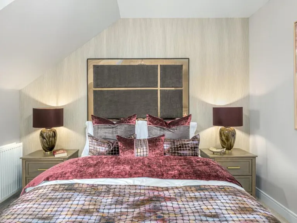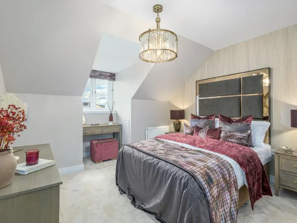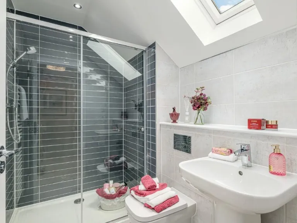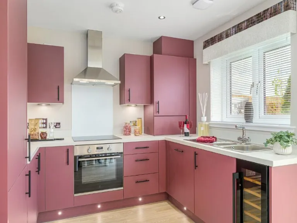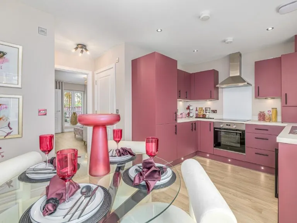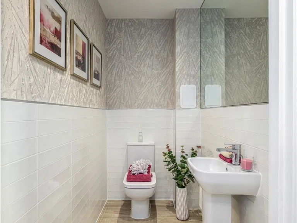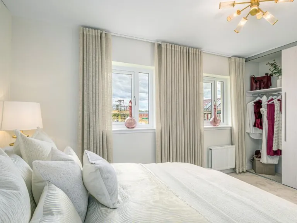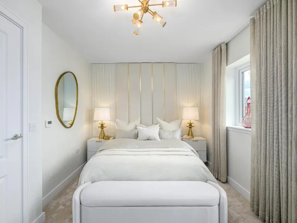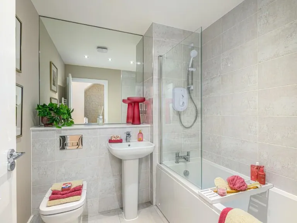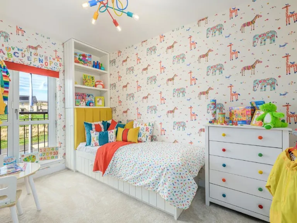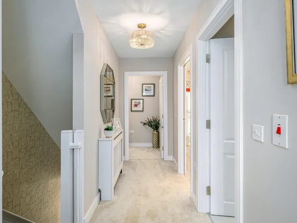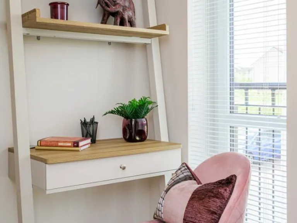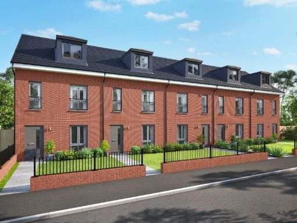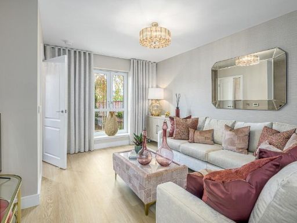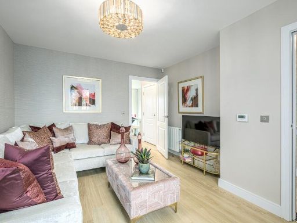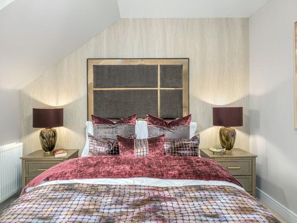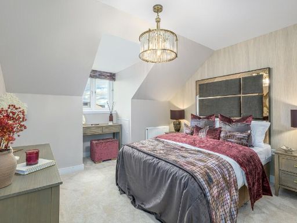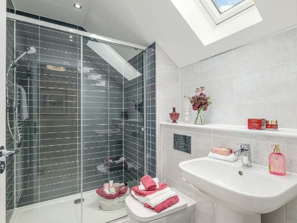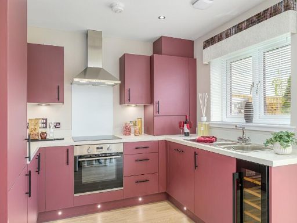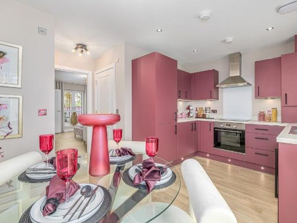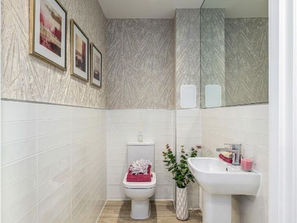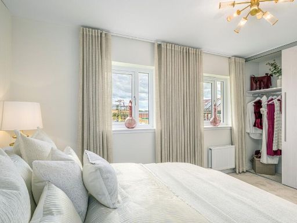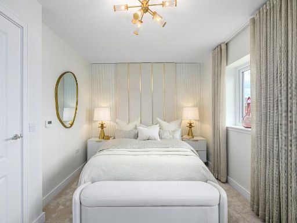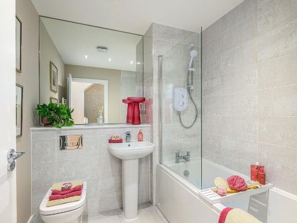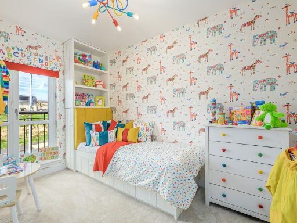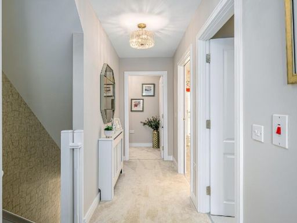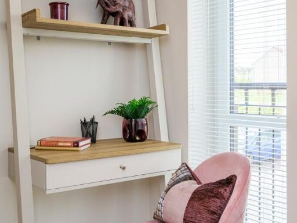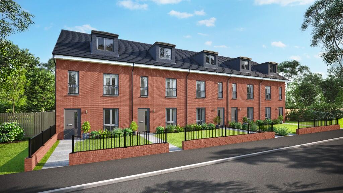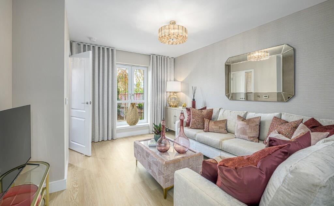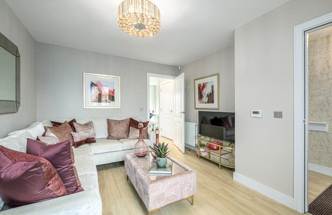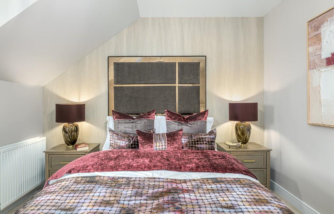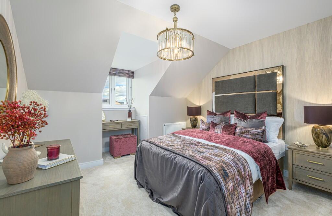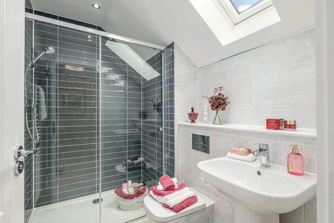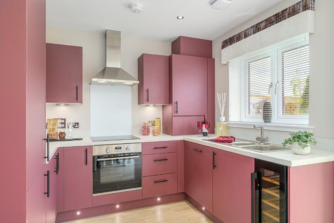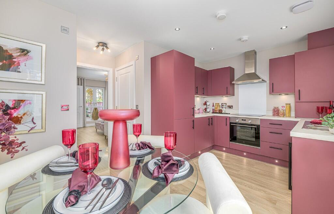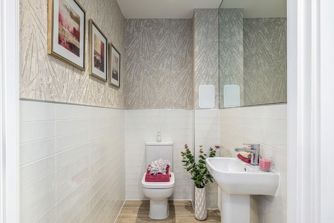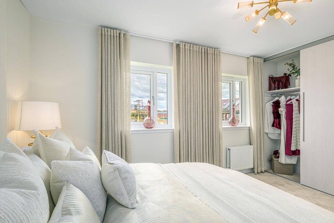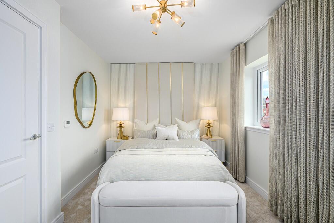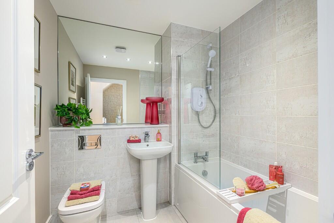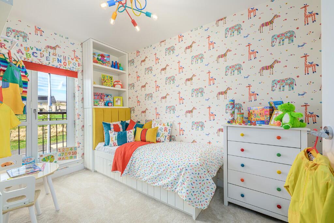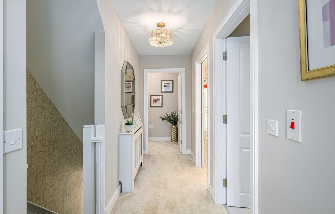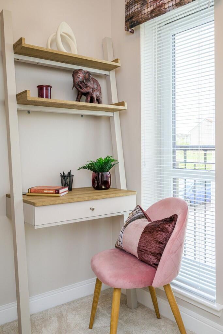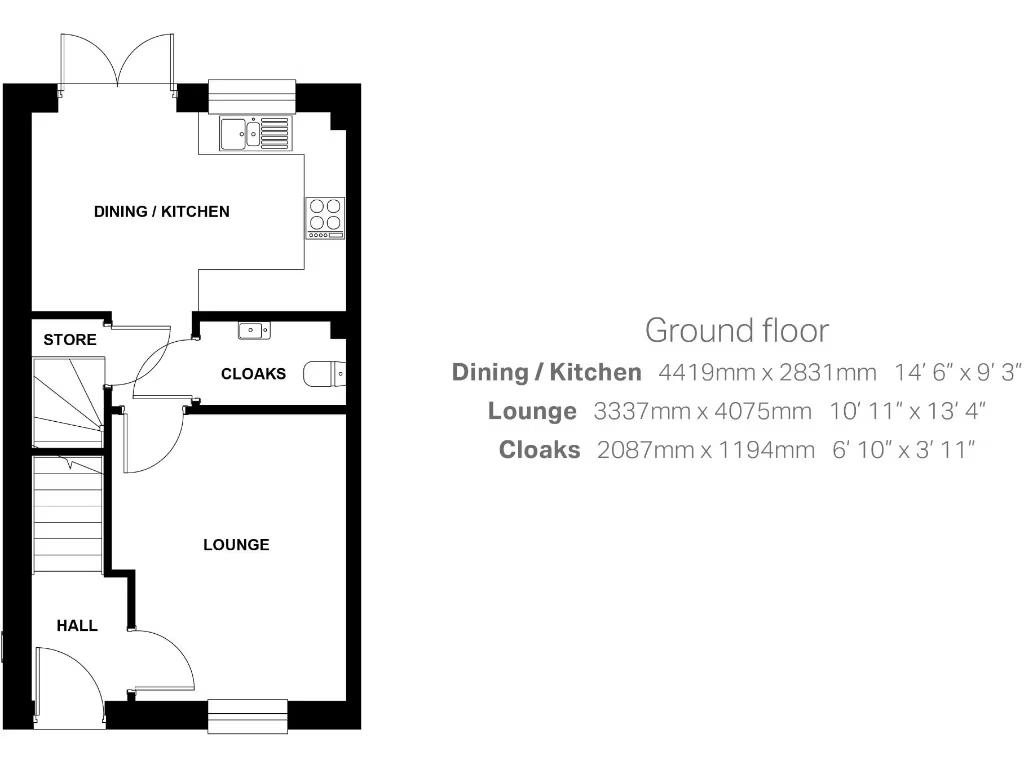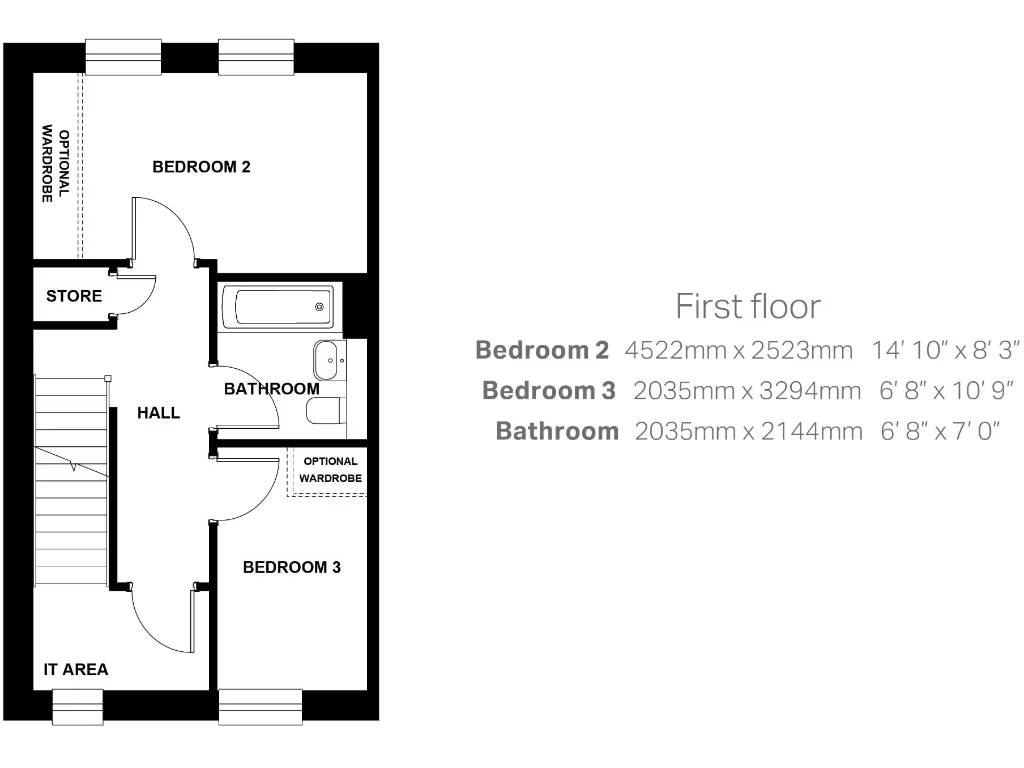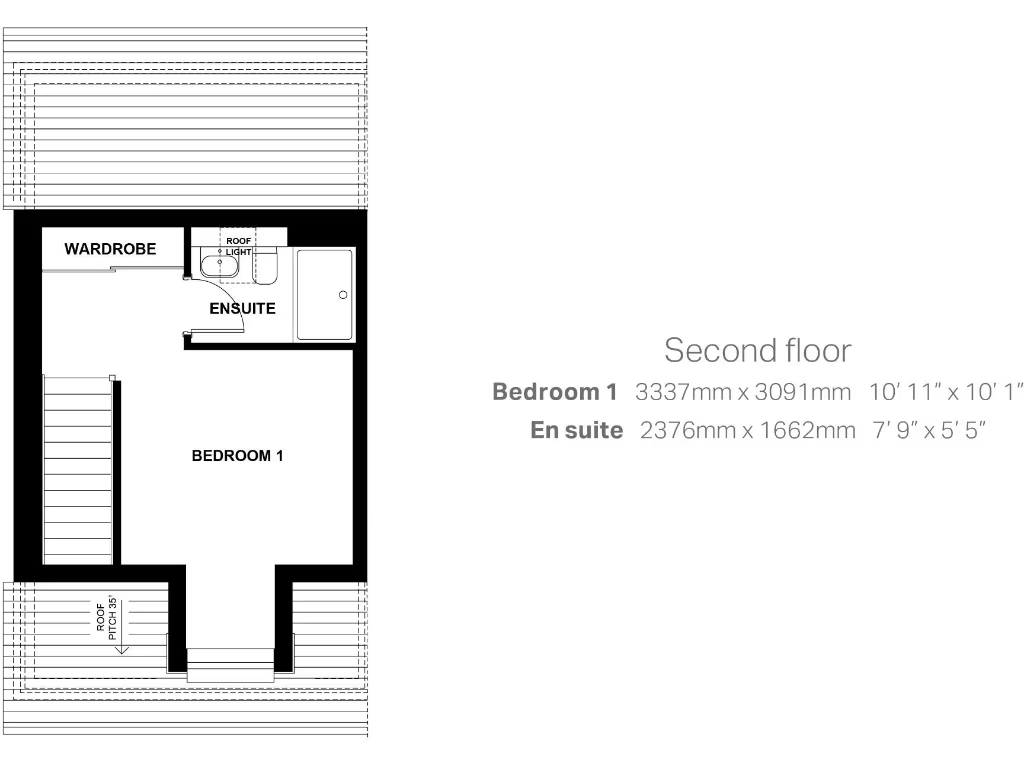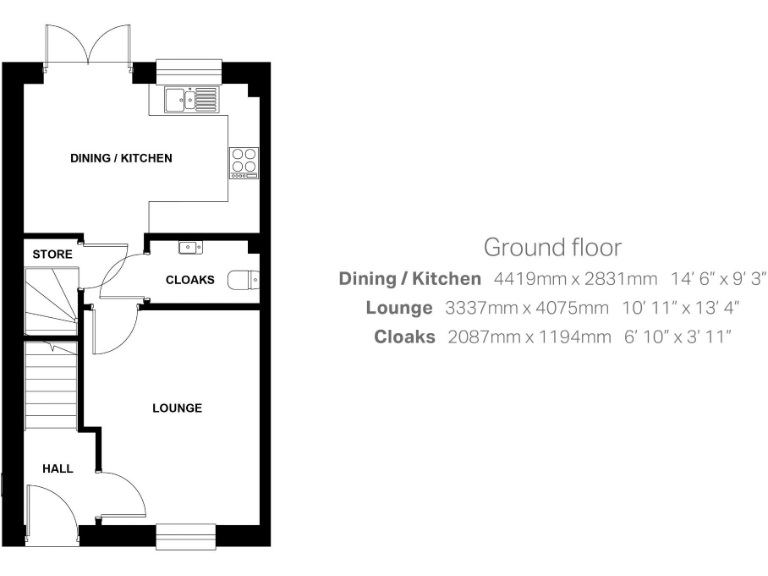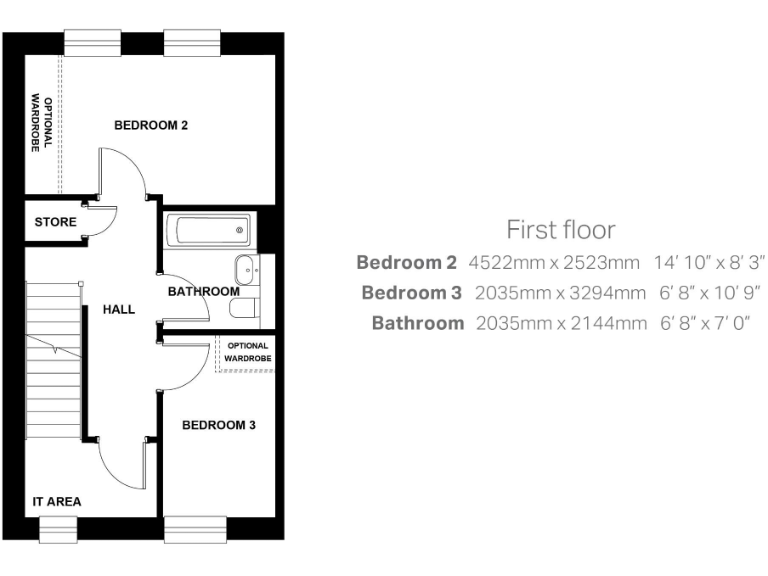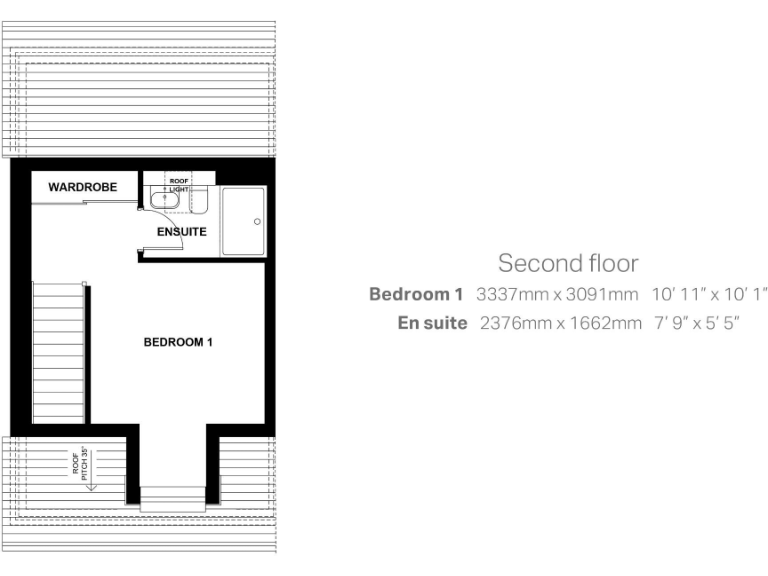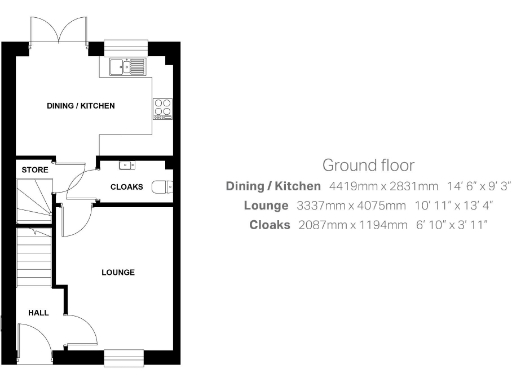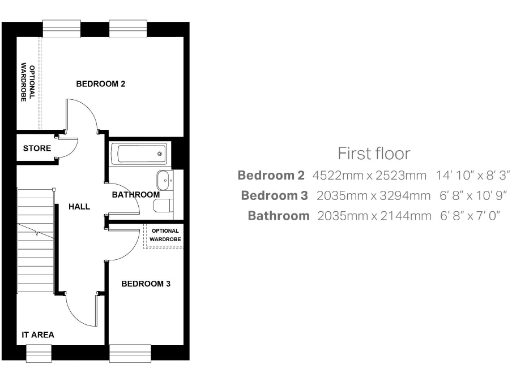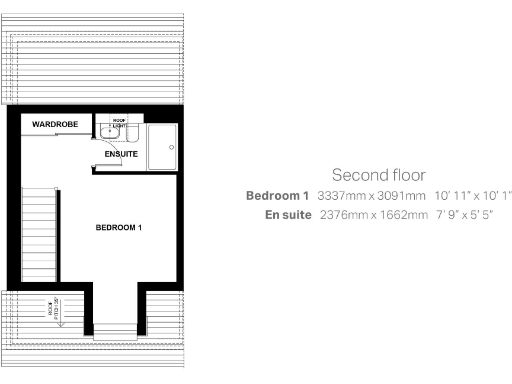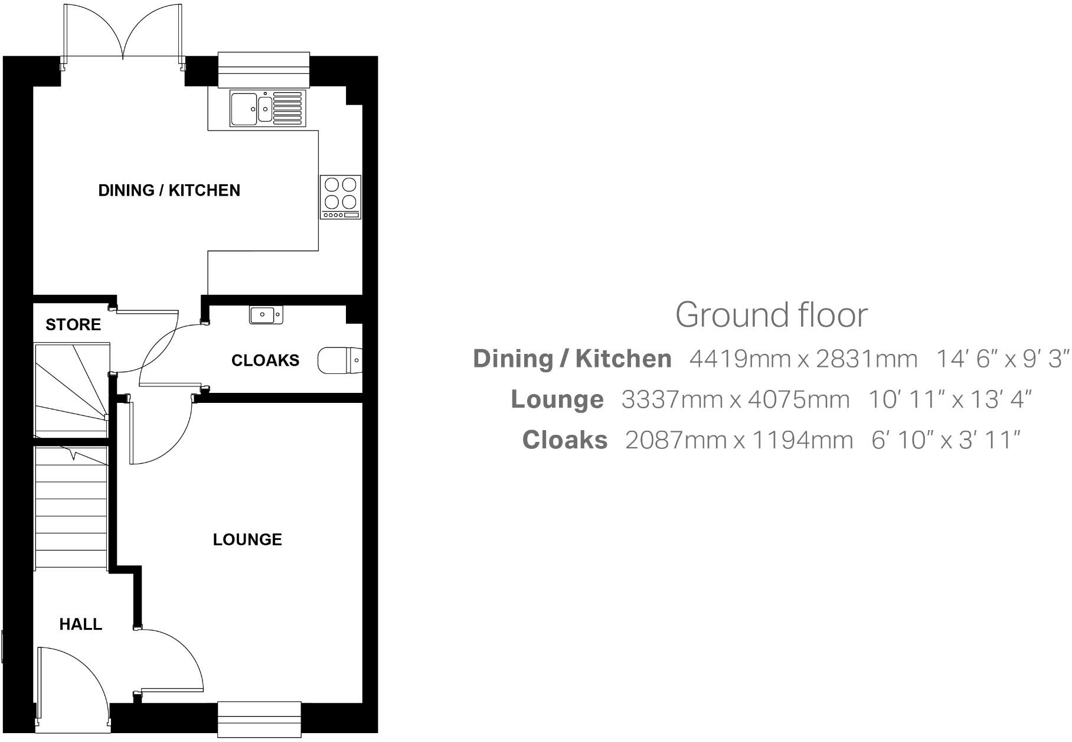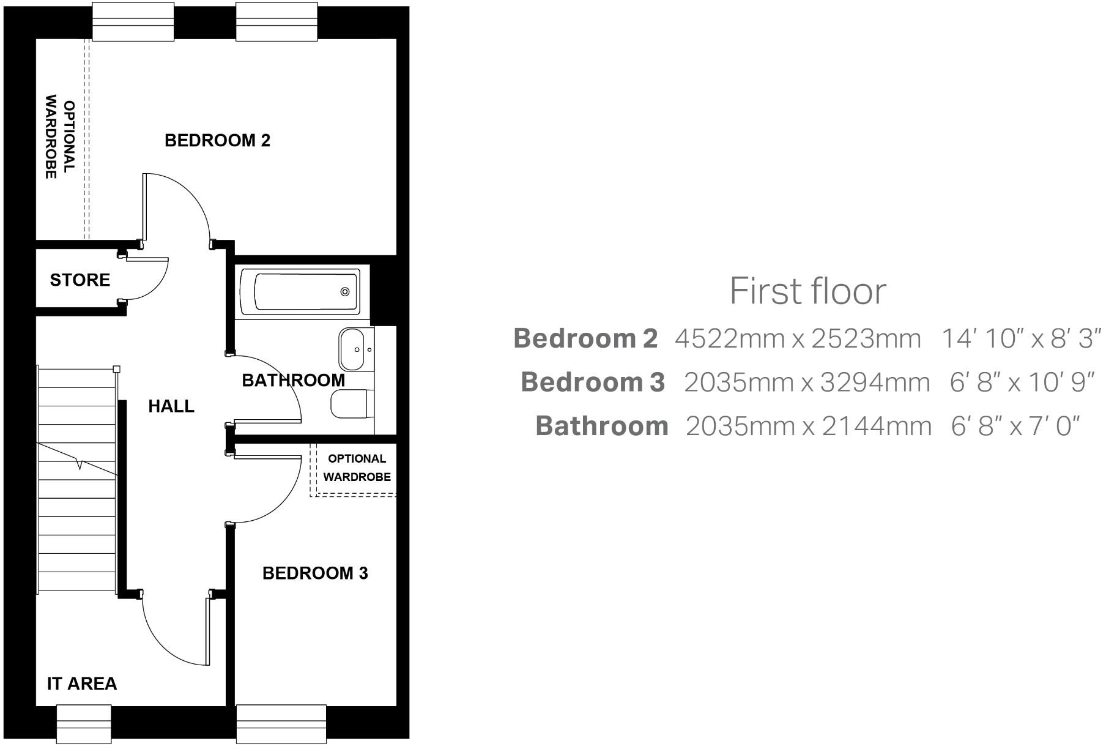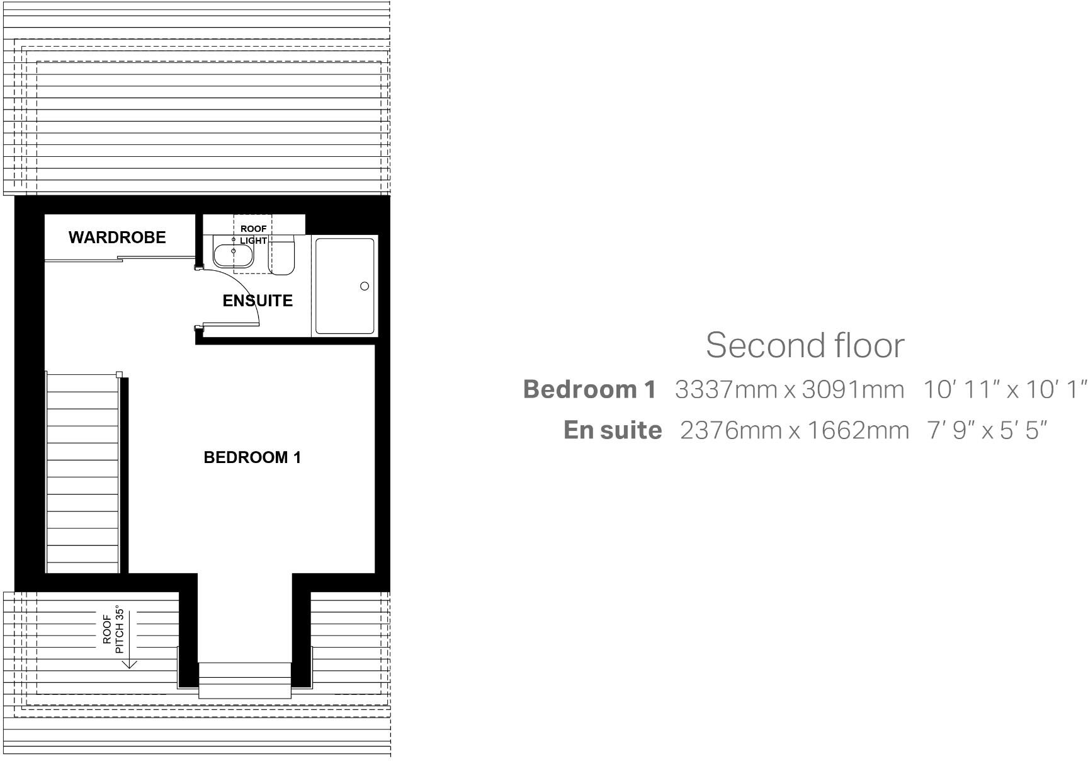Summary - Central Square,
Duntarvie Castle Road,
Winchburgh,
EH52 6FJ
EH52 6FJ
4 bed 3 bath Town House
Contemporary family home with garden and EV charging ready.
Four bedrooms and three bathrooms across three levels
This newly built 4-bedroom town house in Central Square, Winchburgh, offers contemporary family living across three levels with a practical layout. The ground floor has an open-plan kitchen/dining area with integrated appliances, patio doors to a sizeable rear garden for entertaining, and a separate lounge. The top-floor principal bedroom includes an en-suite dressing area and fitted wardrobes; two further bedrooms and a family bathroom occupy the middle level, while a smaller room suits a home office or single bedroom.
Specification highlights include Symphony kitchen units, Electrolux appliances, Porcelanosa tiling, external tap, soft landscaping to the front, communal 7kW car charging and a 10-year NHBC warranty. Connectivity is strong with excellent mobile signal and fast broadband, and local amenities — shops, parks and transport links — are within easy reach.
Important considerations: the published internal area is compact at about 1,051 sq ft for a four-bedroom home, so some rooms and storage may feel tight compared with larger family houses. The location’s wider area is reported as having high deprivation indicators, which buyers should factor into long-term neighbourhood assessments. As a new-build, some finishes may still be settling and gardens/landscaping are newly turfed.
Overall, this freehold new home suits buyers wanting modern, low-maintenance living with good transport links and tech-ready features, but those needing very generous internal space or a long-established neighbourhood should check room sizes and local services in person.
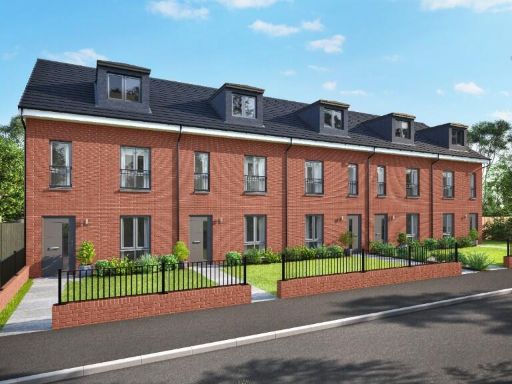 4 bedroom town house for sale in Central Square,
Duntarvie Castle Road,
Winchburgh,
EH52 6FJ
, EH52 — £309,995 • 4 bed • 3 bath • 1051 ft²
4 bedroom town house for sale in Central Square,
Duntarvie Castle Road,
Winchburgh,
EH52 6FJ
, EH52 — £309,995 • 4 bed • 3 bath • 1051 ft²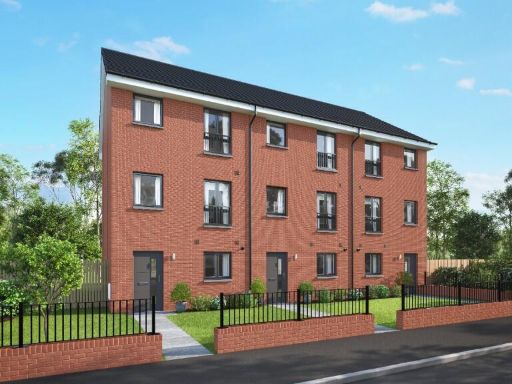 4 bedroom town house for sale in Central Square,
Duntarvie Castle Road,
Winchburgh,
EH52 6FJ
, EH52 — £339,995 • 4 bed • 3 bath • 1254 ft²
4 bedroom town house for sale in Central Square,
Duntarvie Castle Road,
Winchburgh,
EH52 6FJ
, EH52 — £339,995 • 4 bed • 3 bath • 1254 ft²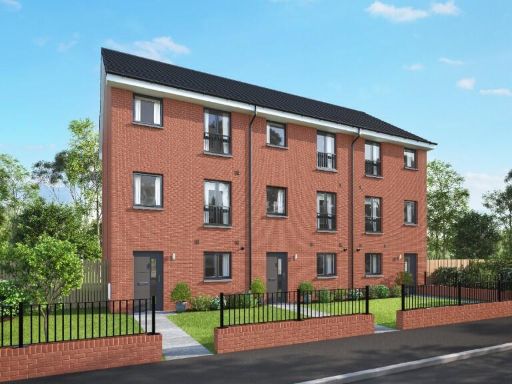 4 bedroom town house for sale in Central Square,
Duntarvie Castle Road,
Winchburgh,
EH52 6FJ
, EH52 — £335,995 • 4 bed • 3 bath • 1254 ft²
4 bedroom town house for sale in Central Square,
Duntarvie Castle Road,
Winchburgh,
EH52 6FJ
, EH52 — £335,995 • 4 bed • 3 bath • 1254 ft²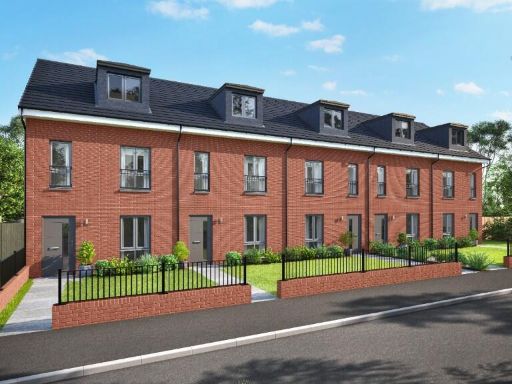 4 bedroom town house for sale in Central Square,
Duntarvie Castle Road,
Winchburgh,
EH52 6FJ
, EH52 — £324,995 • 4 bed • 3 bath • 1051 ft²
4 bedroom town house for sale in Central Square,
Duntarvie Castle Road,
Winchburgh,
EH52 6FJ
, EH52 — £324,995 • 4 bed • 3 bath • 1051 ft²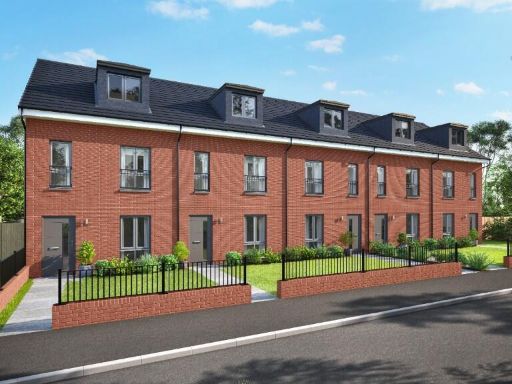 4 bedroom town house for sale in Central Square,
Duntarvie Castle Road,
Winchburgh,
EH52 6FJ
, EH52 — £314,995 • 4 bed • 3 bath • 1051 ft²
4 bedroom town house for sale in Central Square,
Duntarvie Castle Road,
Winchburgh,
EH52 6FJ
, EH52 — £314,995 • 4 bed • 3 bath • 1051 ft²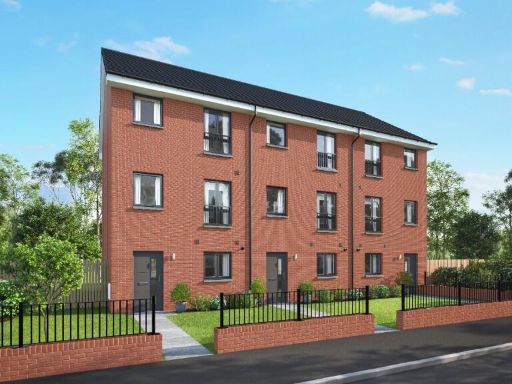 4 bedroom town house for sale in Central Square,
Duntarvie Castle Road,
Winchburgh,
EH52 6FJ
, EH52 — £346,995 • 4 bed • 3 bath • 1254 ft²
4 bedroom town house for sale in Central Square,
Duntarvie Castle Road,
Winchburgh,
EH52 6FJ
, EH52 — £346,995 • 4 bed • 3 bath • 1254 ft²