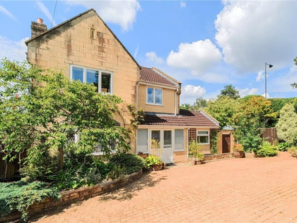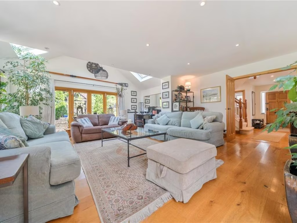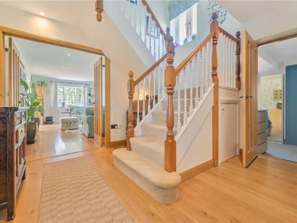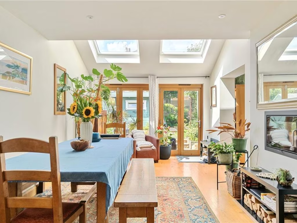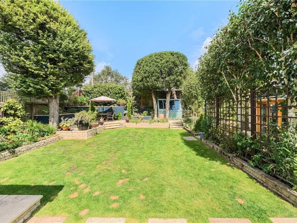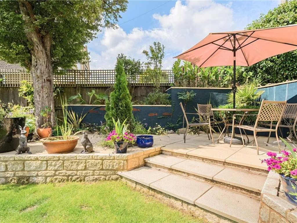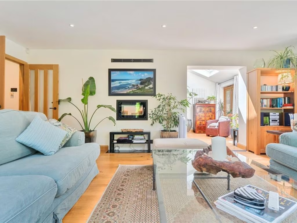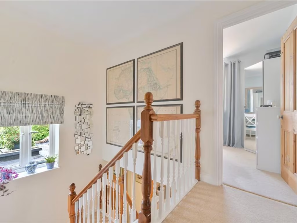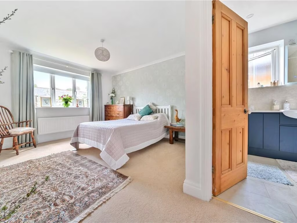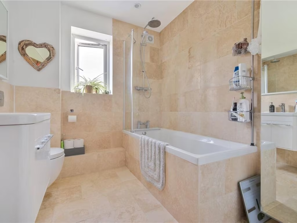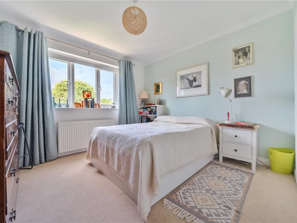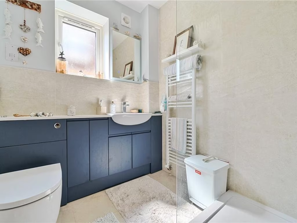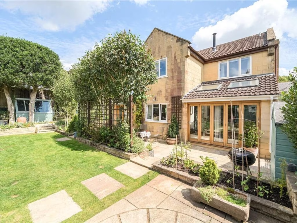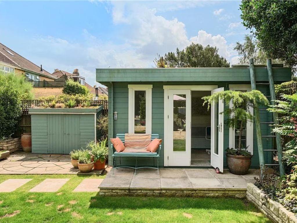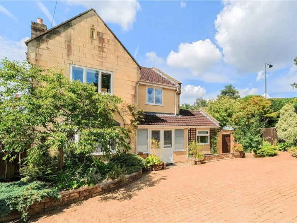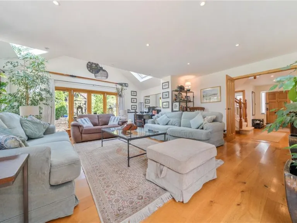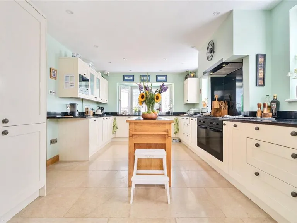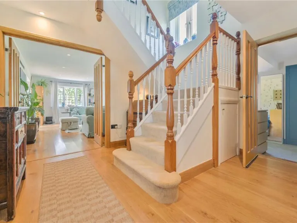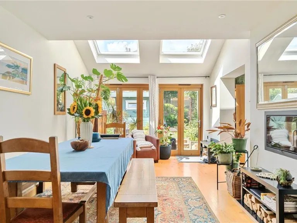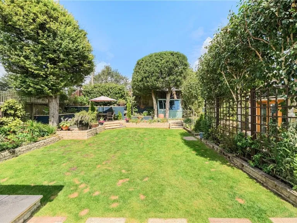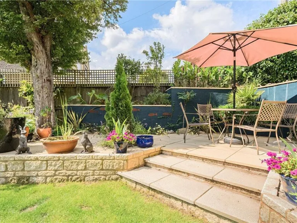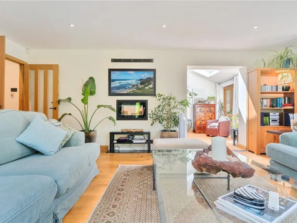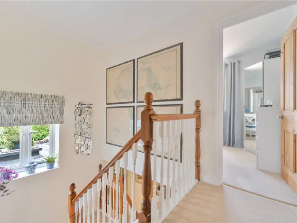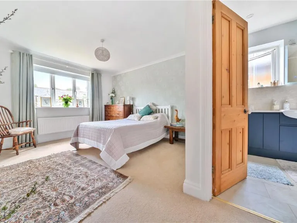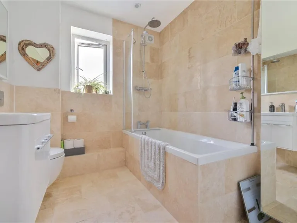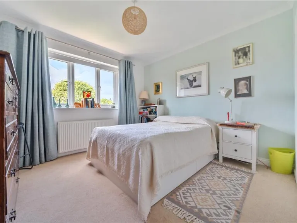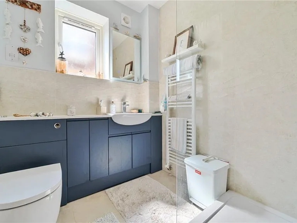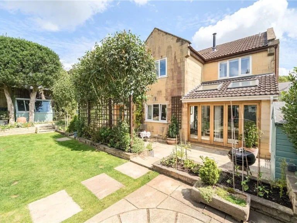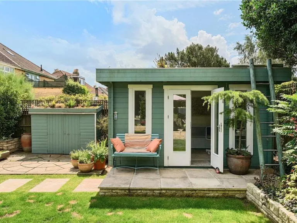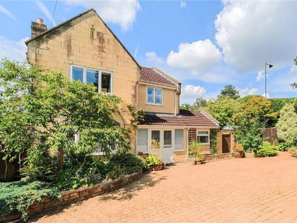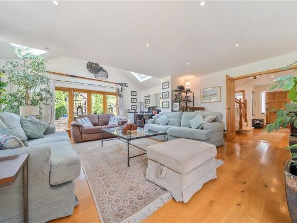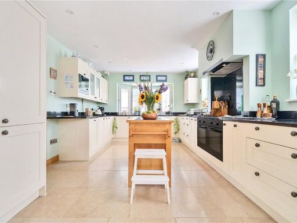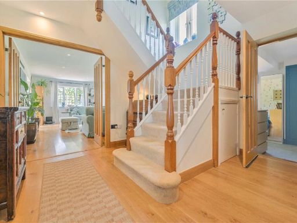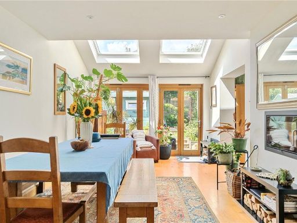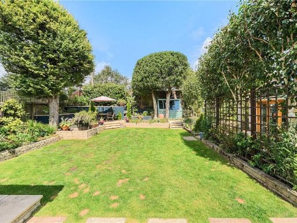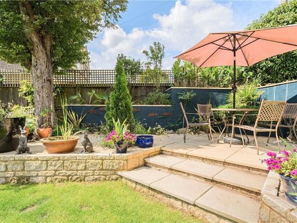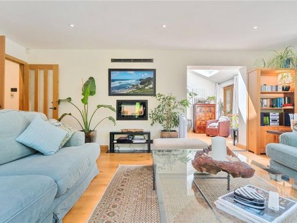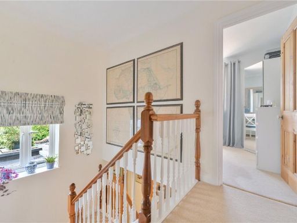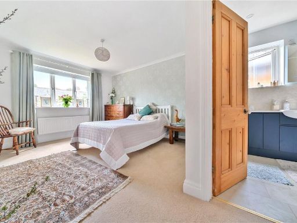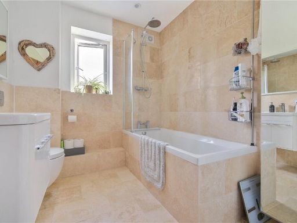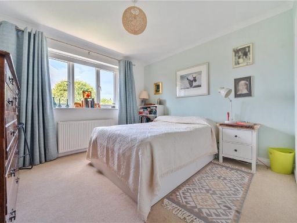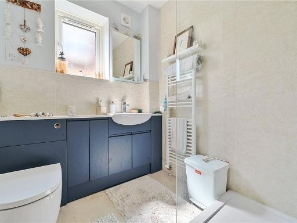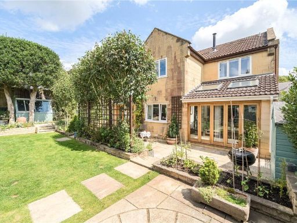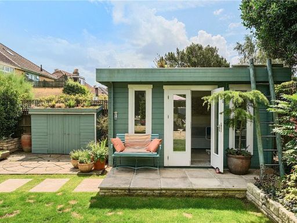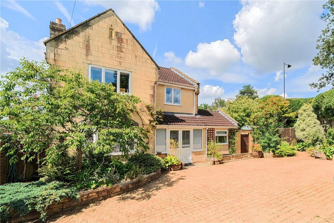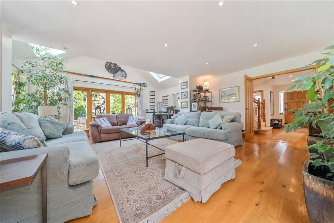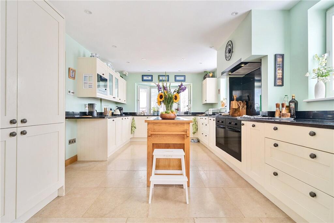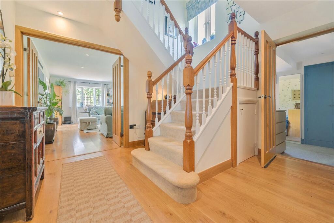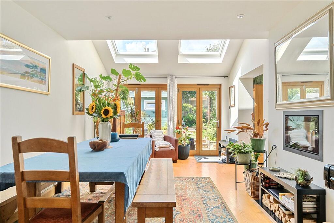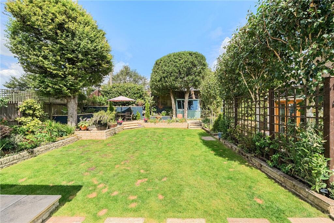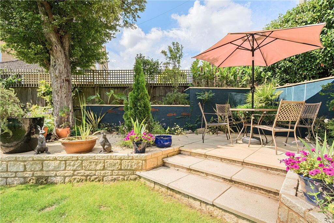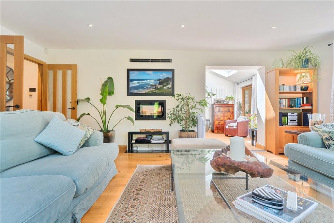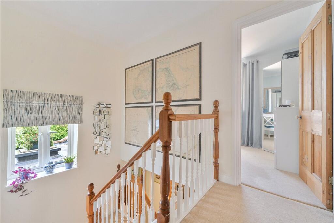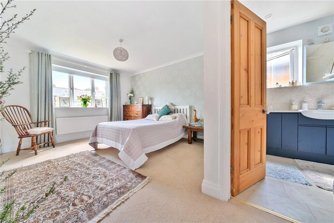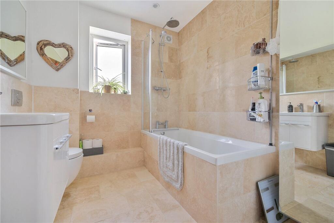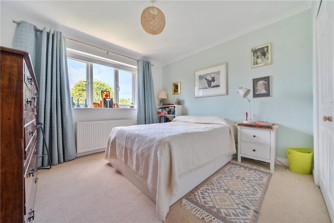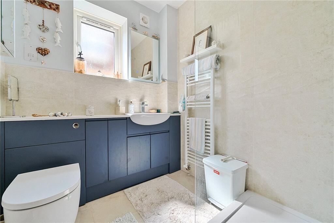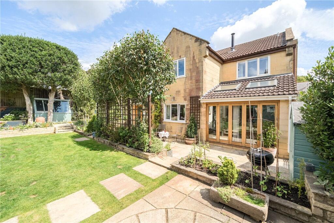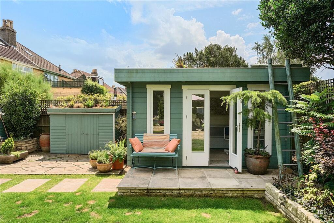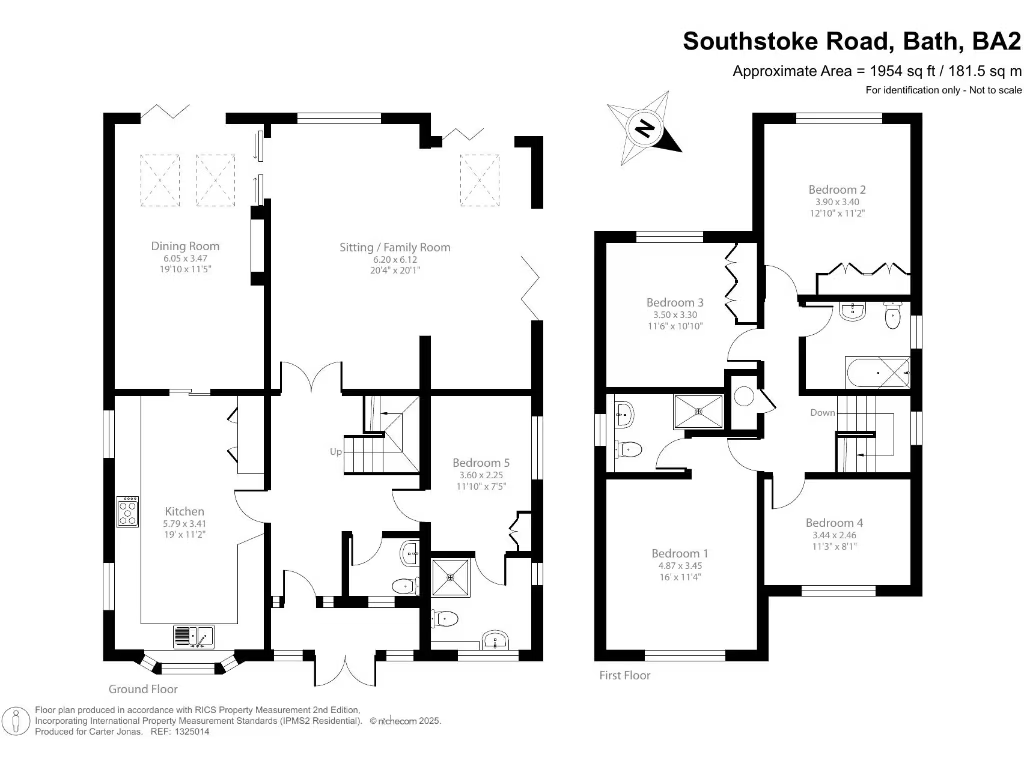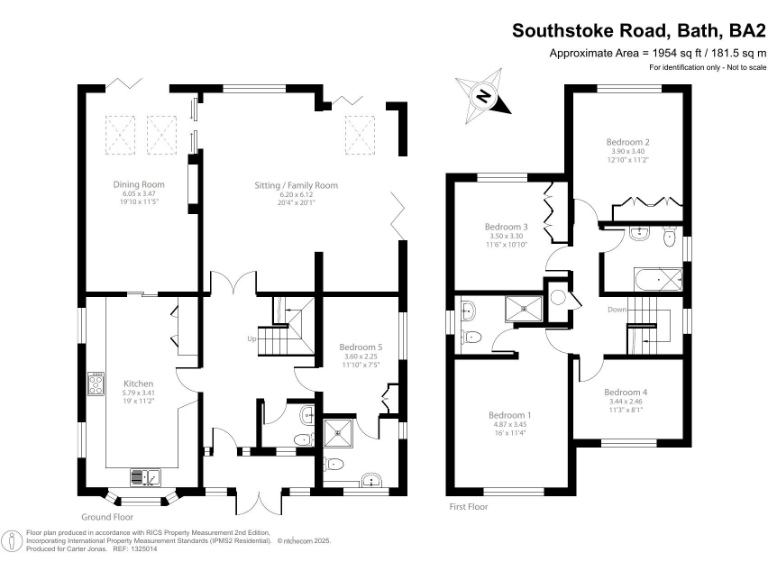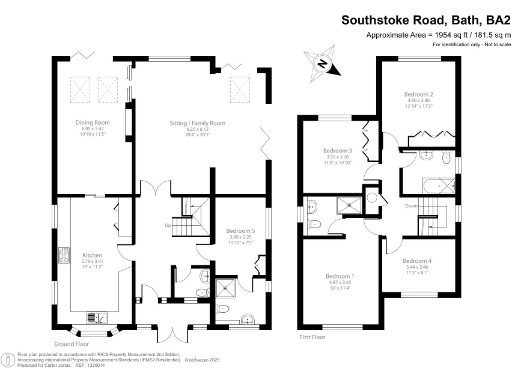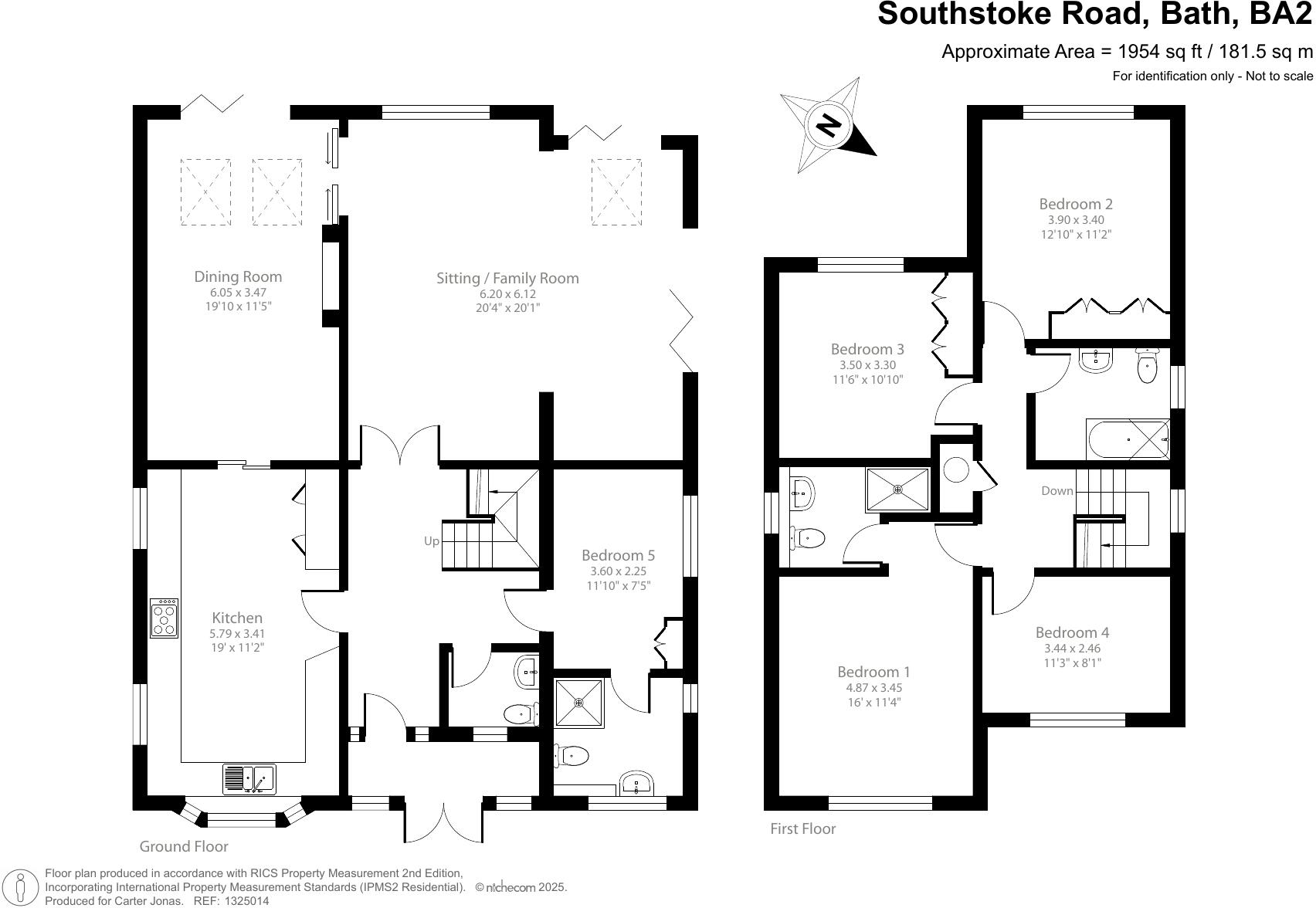Summary - 42 SOUTHSTOKE ROAD BATH BA2 5SN
5 bedrooms plus ground-floor bedroom with en suite and utility potential
Large 20ft sitting room with skylights and bifold doors to garden
Extended dining room, kitchen with granite worktops and central island
Sunny south-west facing garden, stone terrace and timber home office
Gated driveway parking for several cars and garden outbuildings
Constructed 1930–1949; may need period maintenance or updating
Double glazing present but installation date unknown
Council tax rated high (expensive); consider running costs
Set on the southern slopes of Bath, this spacious five-bedroom family home combines comfortable, modern living with generous outdoor space. The house offers a flexible ground-floor bedroom with en suite (used as a utility), a large 20ft sitting room with skylights and bifold doors, plus an extended dining area and well-equipped kitchen with granite worktops and island. Upstairs are four further bedrooms, including a principal bedroom with en suite and a family bathroom.
The garden is a key feature: a sunny south‑west aspect with a wrap‑around stone-tiled terrace, lawn, mature borders and a timber-framed home office with power. Gated driveway parking accommodates several cars and there are garden outbuildings for storage — practical for a growing family or someone working from home.
Practical points to note: the house dates from the 1930s–1940s so periodic maintenance may be needed, and the double-glazing installation date is unknown. Council tax is banded high (expensive) which should be factored into running costs. Overall, the home is well-suited to buyers seeking space, good schools nearby and easy access into Bath.
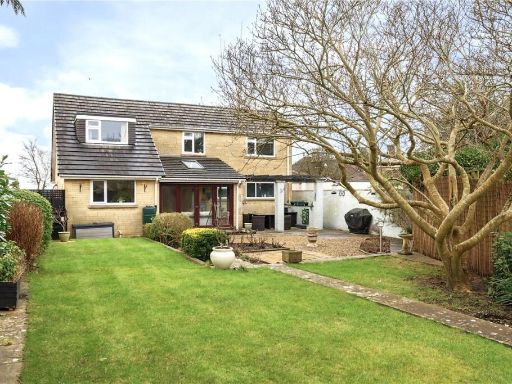 3 bedroom detached house for sale in Southstoke Road, Bath, Somerset, BA2 — £875,000 • 3 bed • 2 bath • 1761 ft²
3 bedroom detached house for sale in Southstoke Road, Bath, Somerset, BA2 — £875,000 • 3 bed • 2 bath • 1761 ft²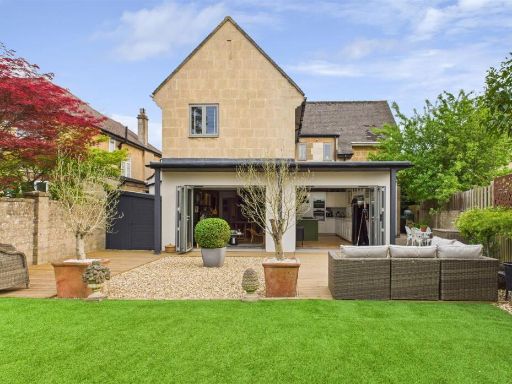 4 bedroom detached house for sale in Bradford Road, Combe Down, BA2 — £1,150,000 • 4 bed • 4 bath • 2099 ft²
4 bedroom detached house for sale in Bradford Road, Combe Down, BA2 — £1,150,000 • 4 bed • 4 bath • 2099 ft²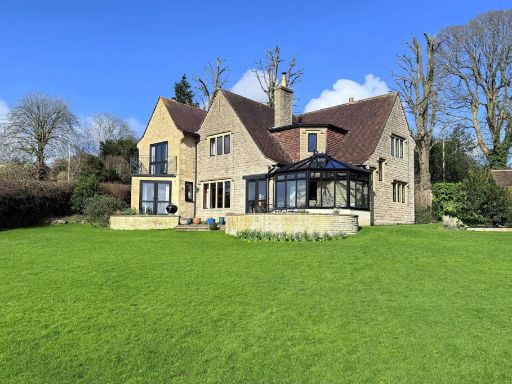 5 bedroom detached house for sale in Bannerdown Close, Batheaston, BA1 — £1,400,000 • 5 bed • 2 bath • 2395 ft²
5 bedroom detached house for sale in Bannerdown Close, Batheaston, BA1 — £1,400,000 • 5 bed • 2 bath • 2395 ft²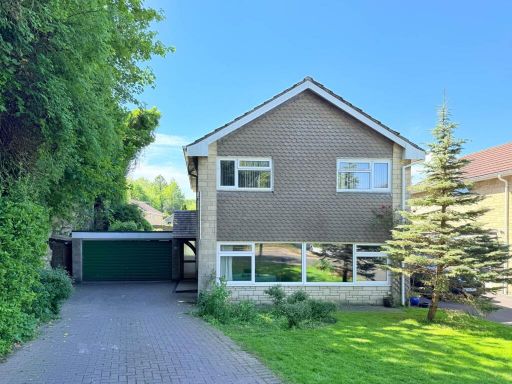 4 bedroom detached house for sale in Entry Hill Park, Combe Down, BA2 — £625,000 • 4 bed • 2 bath • 1442 ft²
4 bedroom detached house for sale in Entry Hill Park, Combe Down, BA2 — £625,000 • 4 bed • 2 bath • 1442 ft²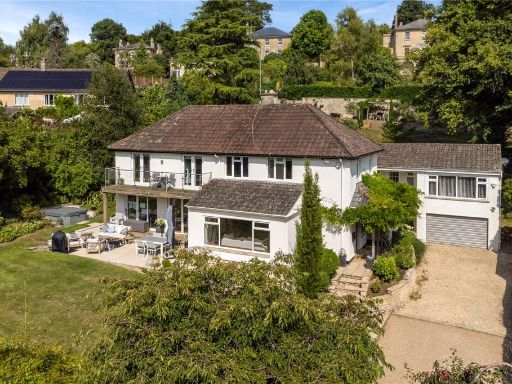 5 bedroom detached house for sale in Summer Lane, Combe Down, Bath, Somerset, BA2 — £1,750,000 • 5 bed • 3 bath • 3519 ft²
5 bedroom detached house for sale in Summer Lane, Combe Down, Bath, Somerset, BA2 — £1,750,000 • 5 bed • 3 bath • 3519 ft²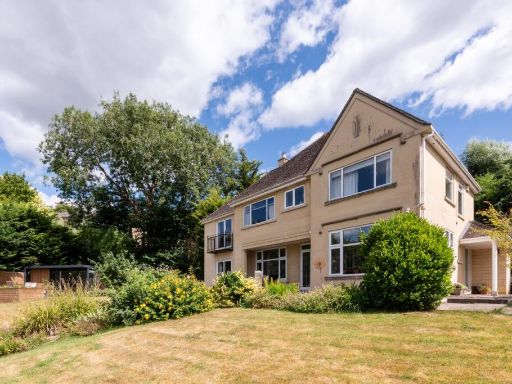 5 bedroom detached house for sale in St Catherines Close, Bath, BA2 — £1,500,000 • 5 bed • 2 bath • 2015 ft²
5 bedroom detached house for sale in St Catherines Close, Bath, BA2 — £1,500,000 • 5 bed • 2 bath • 2015 ft²