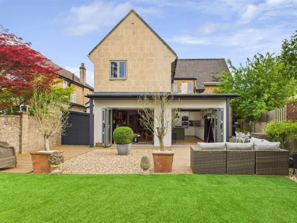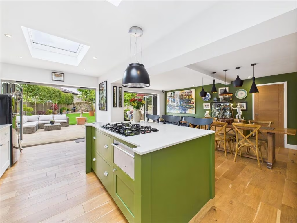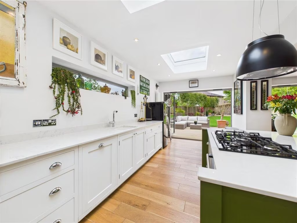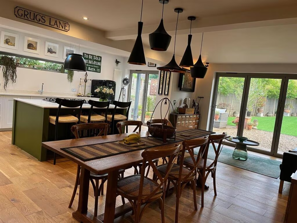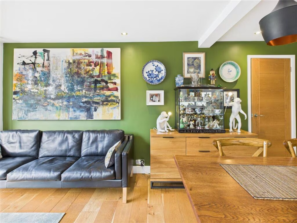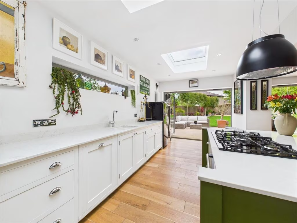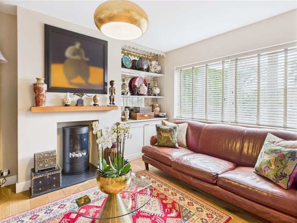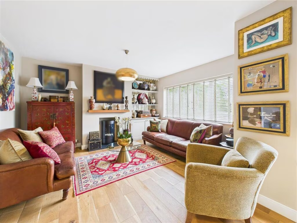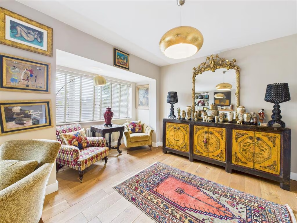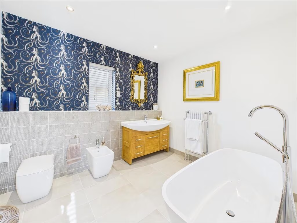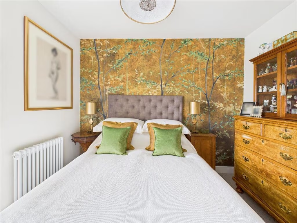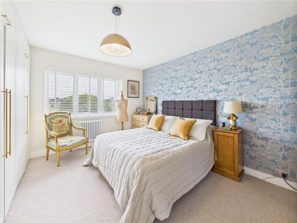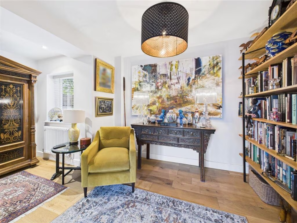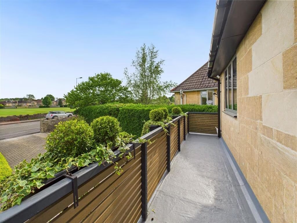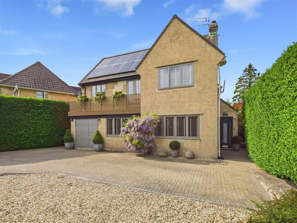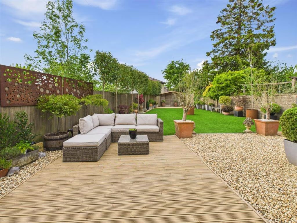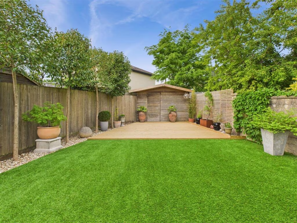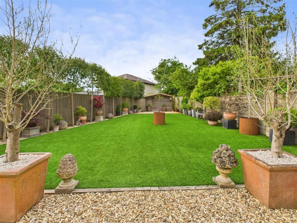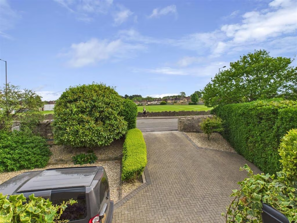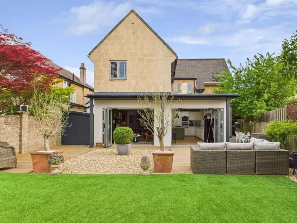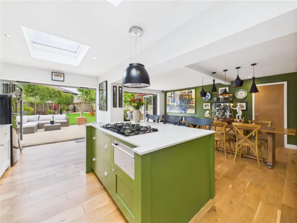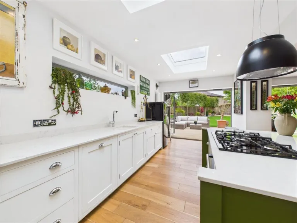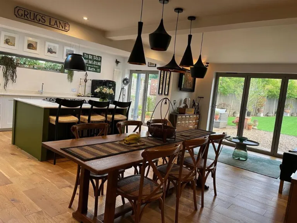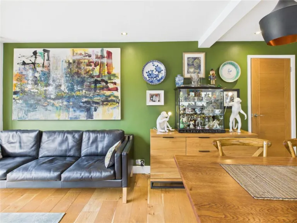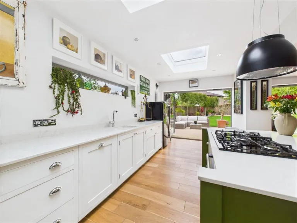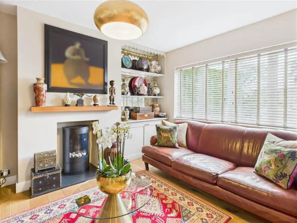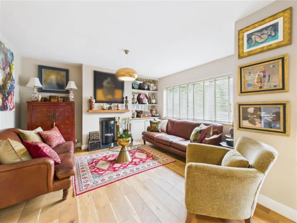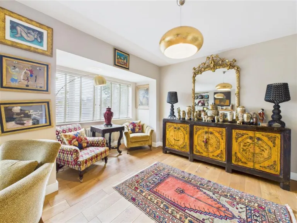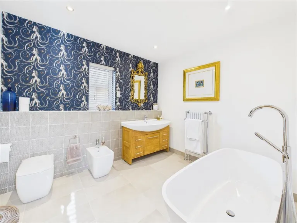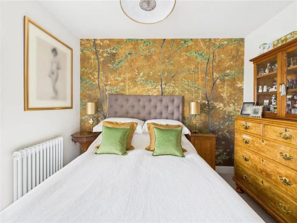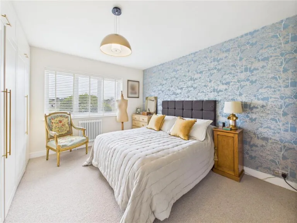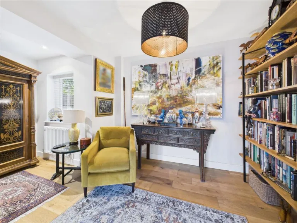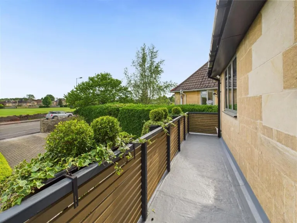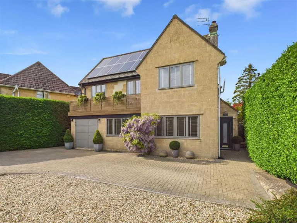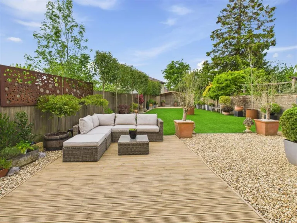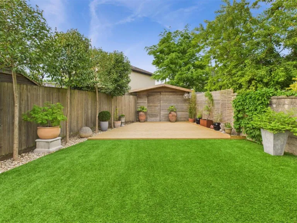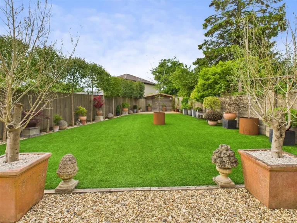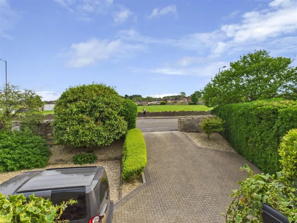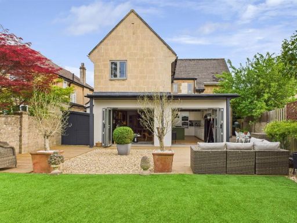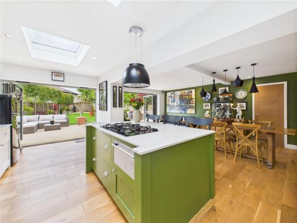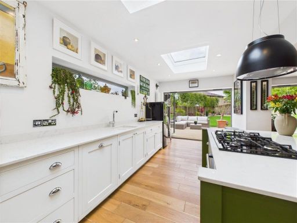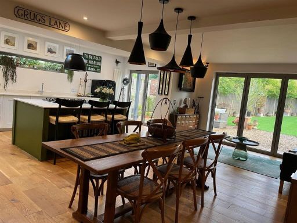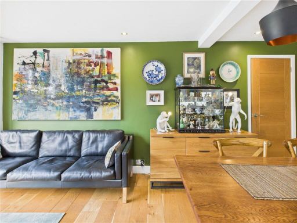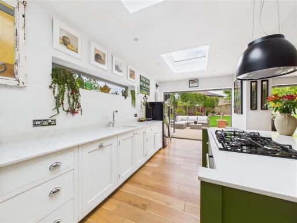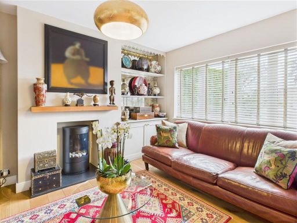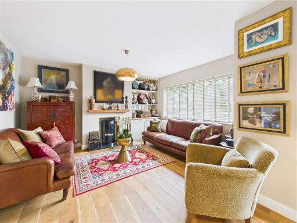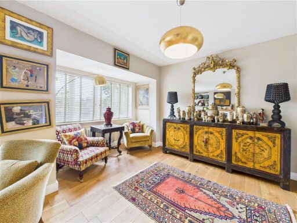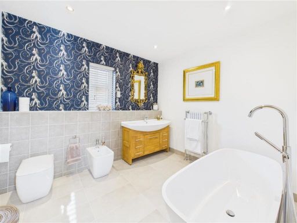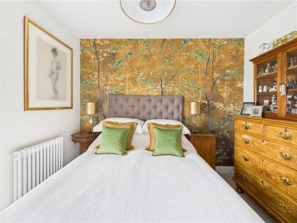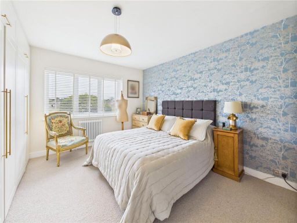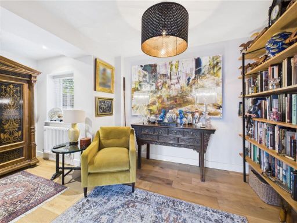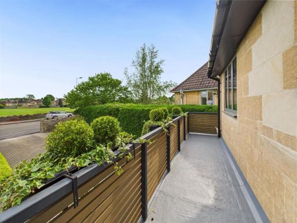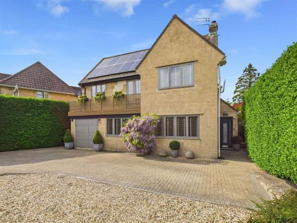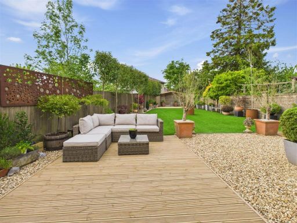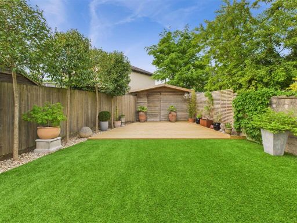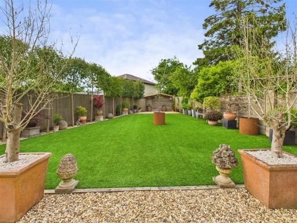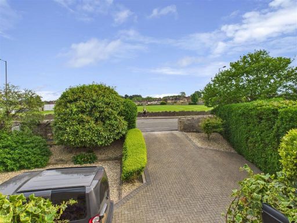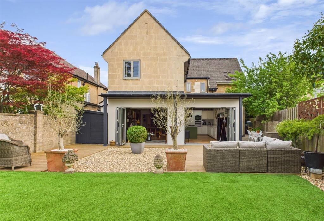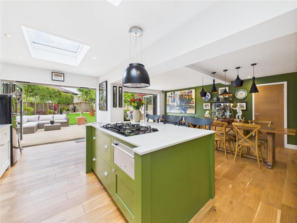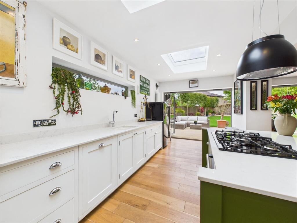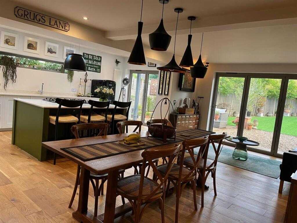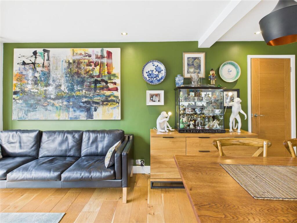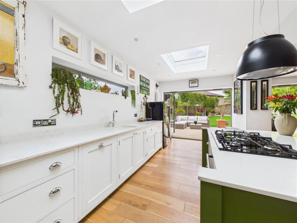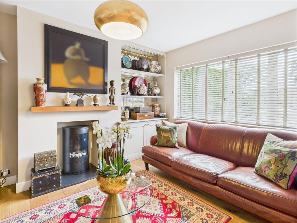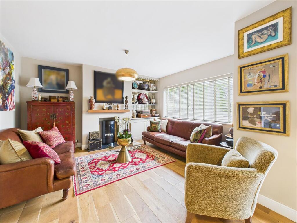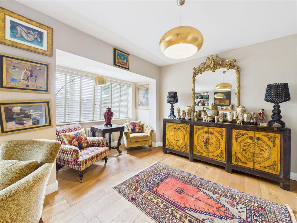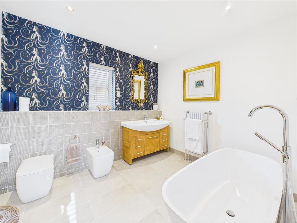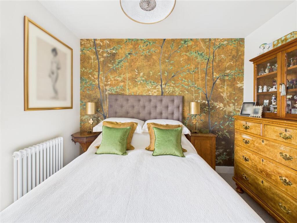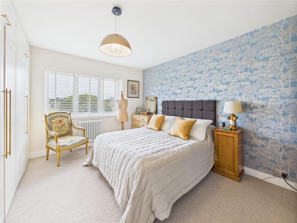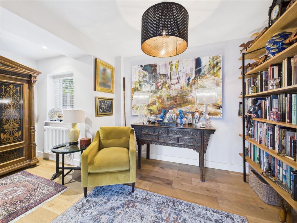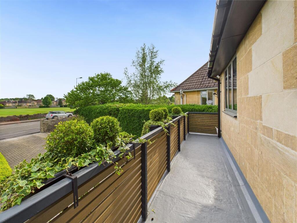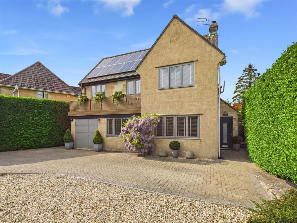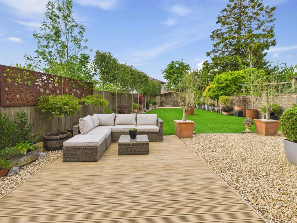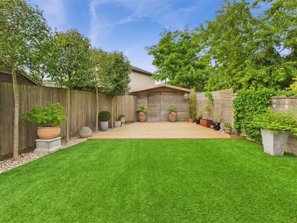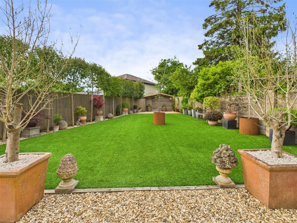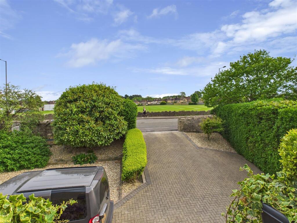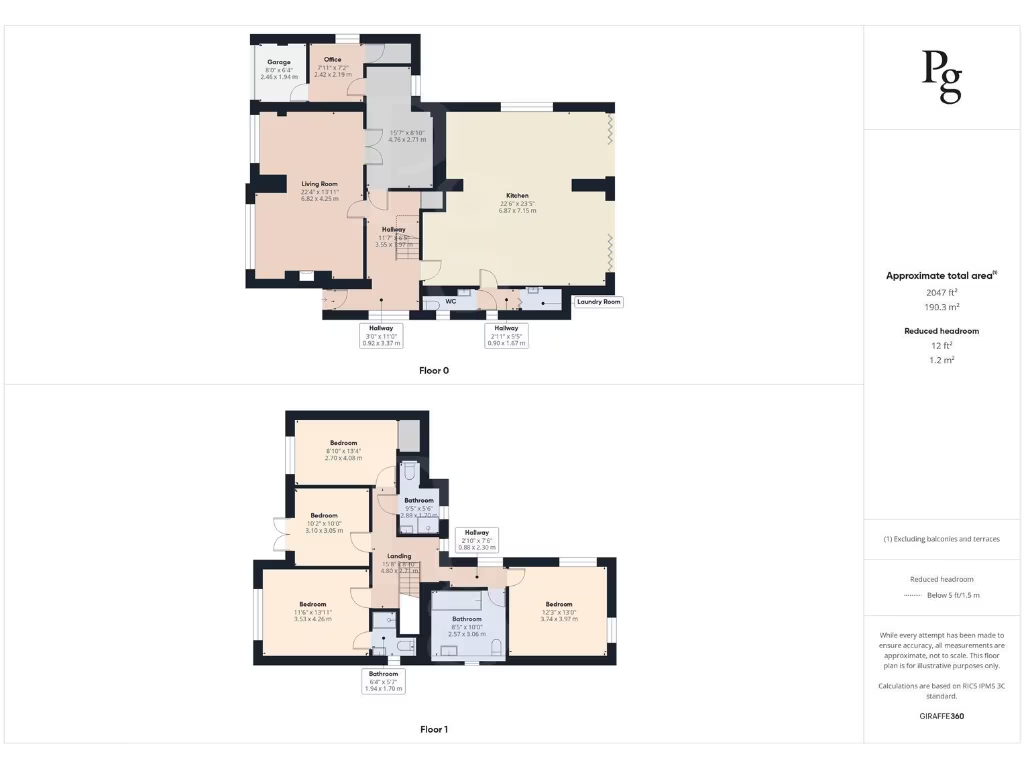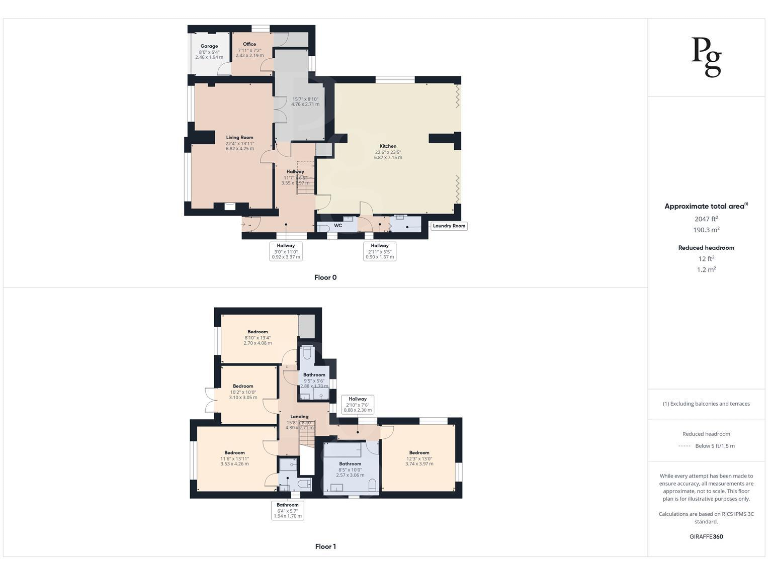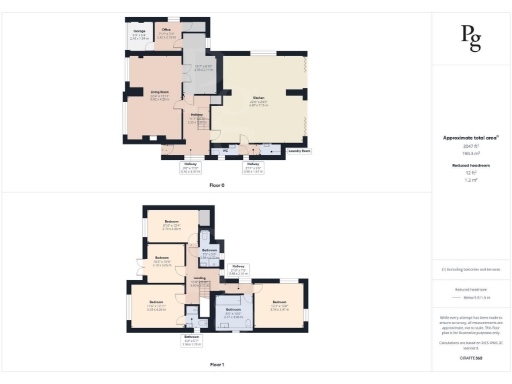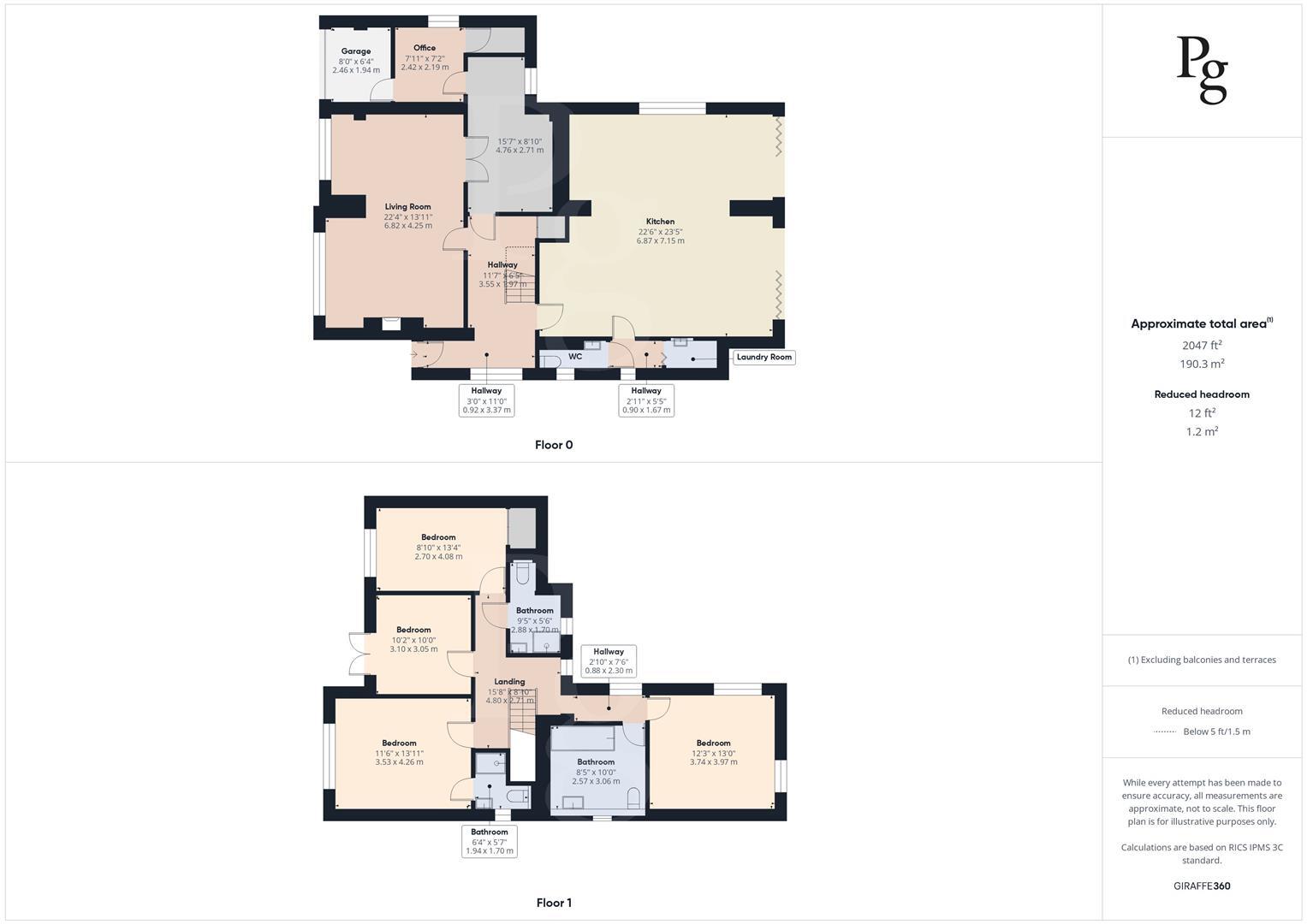Summary - 27 BRADFORD ROAD COMBE DOWN BATH BA2 5BL
Fully refurbished four-bedroom family home, c.2,099 sq ft
Open-plan kitchen/living with bi-fold doors and twin roof lanterns
Principal bedroom with en suite; three further bedrooms
Large loft with conversion potential (requires consents)
Landscaped west-facing garden with entertaining terrace
Driveway parking and solar panels reduce running costs
Council tax rated expensive; local crime levels above average
Described as detached; records indicate semi-detached construction
This recently refurbished four-bedroom family home in Combe Down blends period charm with a crisp contemporary finish. The open-plan kitchen/living space, twin roof lanterns and wide bi-fold doors create bright, sociable ground-floor accommodation that flows directly onto a west-facing terrace — ideal for evening sun and family entertaining.
Accommodation includes a formal sitting room, a snug/library and a study for home working, plus a principal bedroom with en suite and three further bedrooms. A large loft offers clear conversion potential, subject to consents, increasing flexibility for growing families.
Outside, the landscaped low-maintenance garden, terrace and driveway parking deliver practical family living. Solar panels lower running costs but council tax is high and local crime levels are above average; buyers should weigh these factors against the strong finish, generous space (c.2,099 sq ft) and very affluent, highly qualified local community.
This home suits families seeking a turnkey property with contemporary daily living and excellent indoor–outdoor flow, while offering future scope to add value via loft conversion or garden office conversion of the timber-clad shed.
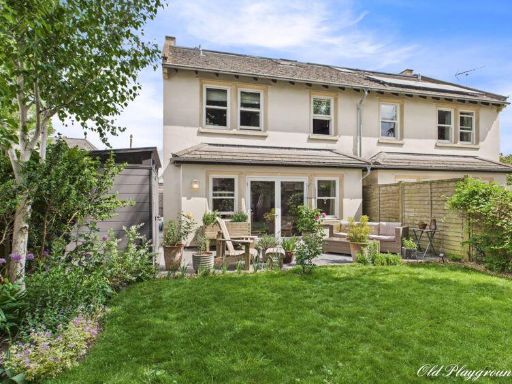 4 bedroom semi-detached house for sale in Alexandra Place, Combe Down, Bath, BA2 — £800,000 • 4 bed • 3 bath • 1480 ft²
4 bedroom semi-detached house for sale in Alexandra Place, Combe Down, Bath, BA2 — £800,000 • 4 bed • 3 bath • 1480 ft²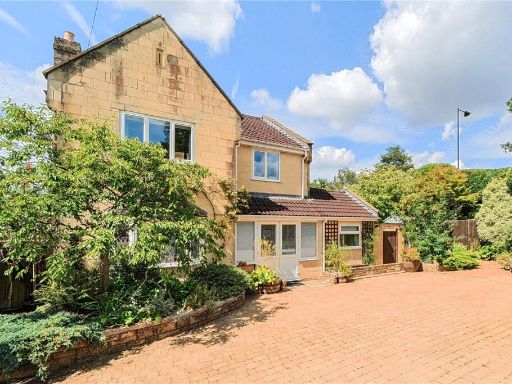 5 bedroom detached house for sale in Southstoke Road, Bath, Somerset, BA2 — £925,000 • 5 bed • 3 bath • 1954 ft²
5 bedroom detached house for sale in Southstoke Road, Bath, Somerset, BA2 — £925,000 • 5 bed • 3 bath • 1954 ft²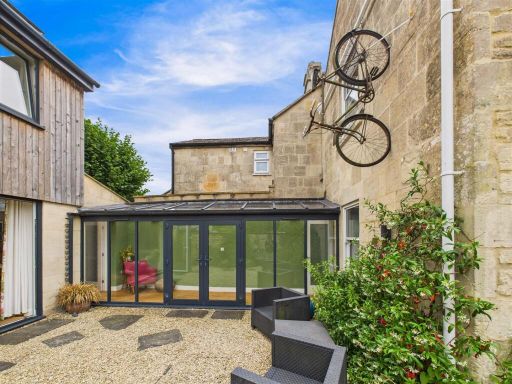 4 bedroom semi-detached house for sale in Berkeley Place, Combe Down, BA2 — £900,000 • 4 bed • 5 bath • 1754 ft²
4 bedroom semi-detached house for sale in Berkeley Place, Combe Down, BA2 — £900,000 • 4 bed • 5 bath • 1754 ft²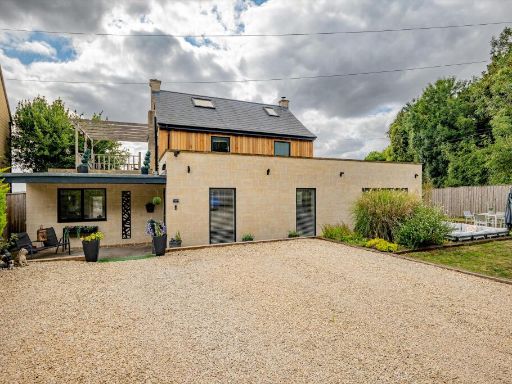 4 bedroom detached house for sale in Shaft Road, Monkton Combe, Bath, Somerset, BA2 — £1,250,000 • 4 bed • 4 bath • 2561 ft²
4 bedroom detached house for sale in Shaft Road, Monkton Combe, Bath, Somerset, BA2 — £1,250,000 • 4 bed • 4 bath • 2561 ft²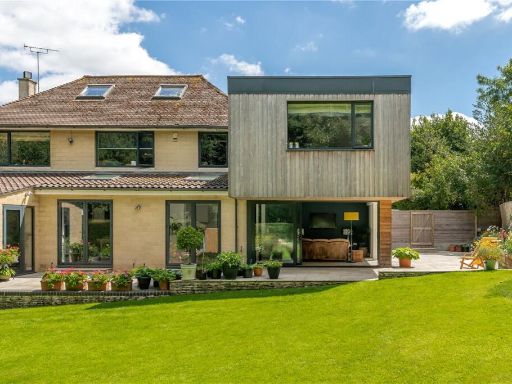 5 bedroom detached house for sale in Priory Close, Bath, Somerset, BA2 — £1,500,000 • 5 bed • 3 bath • 3084 ft²
5 bedroom detached house for sale in Priory Close, Bath, Somerset, BA2 — £1,500,000 • 5 bed • 3 bath • 3084 ft²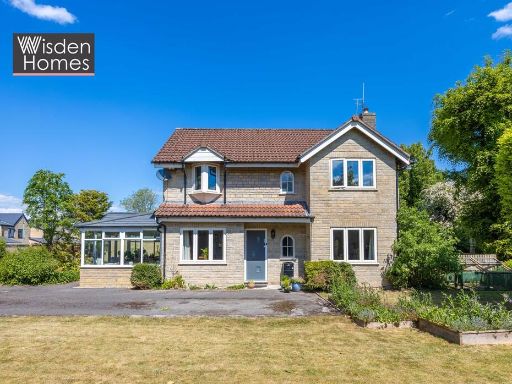 5 bedroom detached house for sale in Bramble Way, Combe Down, BA2 — £1,060,000 • 5 bed • 3 bath • 2148 ft²
5 bedroom detached house for sale in Bramble Way, Combe Down, BA2 — £1,060,000 • 5 bed • 3 bath • 2148 ft²